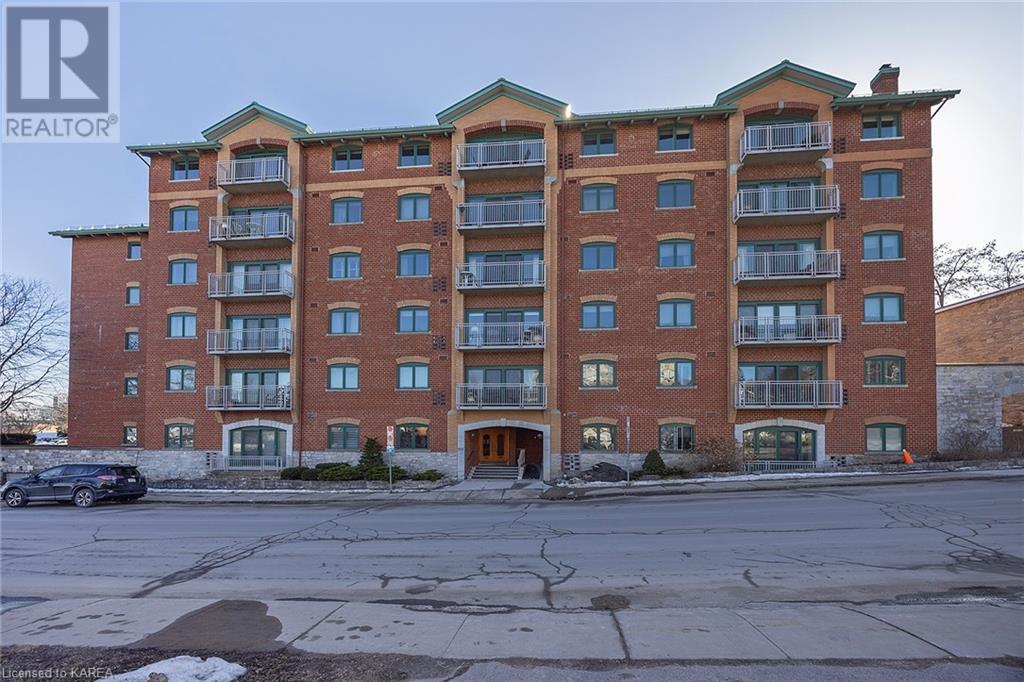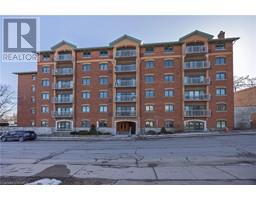2 Bay Street Unit# 605 Kingston, Ontario K7K 6T7
$799,900Maintenance, Insurance, Landscaping, Property Management, Water, Parking
$1,358.54 Monthly
Maintenance, Insurance, Landscaping, Property Management, Water, Parking
$1,358.54 MonthlyThe Bajas condominium is located within walking distance to the downtown core and our beautiful Lake Ontario waterfront . This condo is one of the rare 2 story layouts which are infrequently listed for sale offering the benefits of condo living with the spaciousness of a house all rolled into one . The main floor is expansive and bright thanks to it’s soaring cathedral ceilings, balcony and large windows. The cutout in living room wall opens up the area further to a functional galley style kitchen. A 2 piece bathroom on the main floor is a nice addition and not often found in condominium living. This suite also has the benefit of ample storage (in addition to a locker) on the main level and in suite laundry on the second floor. Upstairs, the large primary bedroom features a skylight, 2 large closets and a 4 piece ensuite. The second bedroom also enjoys a skylight and access to the amazing inner harbour views from it’s private roof top terrace. From the terrace, you will be able to enjoy the Fort Henry summer fireworks, warm summer breezes off the lake in a very private setting. A second 3 piece bathroom is just down the hall. The Bajas offers many amenities including underground parking with heated driveway, visitor parking, party room, exercise/ sauna room, hobby room and a terrace for outdoor gatherings.With over 1500 sq ft of living space in a bright and open concept design as well as your own private terrace overlooking a the Harbour, this is a unique downtown lifestyle at it’s best. (id:28880)
Property Details
| MLS® Number | 40551137 |
| Property Type | Single Family |
| Amenities Near By | Hospital, Marina, Place Of Worship, Shopping |
| Communication Type | Fiber |
| Features | Corner Site, Balcony, Paved Driveway, Automatic Garage Door Opener |
| Parking Space Total | 1 |
| Storage Type | Locker |
| View Type | City View |
Building
| Bathroom Total | 3 |
| Bedrooms Above Ground | 2 |
| Bedrooms Total | 2 |
| Amenities | Exercise Centre, Party Room |
| Appliances | Dishwasher, Dryer, Microwave, Refrigerator, Stove, Washer, Window Coverings, Garage Door Opener |
| Architectural Style | 2 Level |
| Basement Development | Finished |
| Basement Type | Full (finished) |
| Constructed Date | 1988 |
| Construction Style Attachment | Attached |
| Cooling Type | Window Air Conditioner |
| Exterior Finish | Brick |
| Fire Protection | Smoke Detectors |
| Half Bath Total | 1 |
| Heating Fuel | Electric |
| Stories Total | 2 |
| Size Interior | 1572 Sqft |
| Type | Apartment |
| Utility Water | Municipal Water |
Parking
| Underground | |
| Covered | |
| Visitor Parking |
Land
| Access Type | Road Access |
| Acreage | No |
| Land Amenities | Hospital, Marina, Place Of Worship, Shopping |
| Sewer | Municipal Sewage System |
| Size Total Text | Under 1/2 Acre |
| Zoning Description | C1-10 |
Rooms
| Level | Type | Length | Width | Dimensions |
|---|---|---|---|---|
| Second Level | 3pc Bathroom | 11'11'' x 4'2'' | ||
| Second Level | 4pc Bathroom | 7'5'' x 5'0'' | ||
| Second Level | Bedroom | 12'11'' x 17'6'' | ||
| Second Level | Primary Bedroom | 18'9'' x 17'7'' | ||
| Main Level | 2pc Bathroom | 7'0'' x 2'11'' | ||
| Main Level | Foyer | 13'2'' x 8'3'' | ||
| Main Level | Storage | 6'7'' x 12'4'' | ||
| Main Level | Dining Room | 15'11'' x 18'7'' | ||
| Main Level | Living Room/dining Room | 26'6'' x 18'3'' | ||
| Main Level | Kitchen | 10'4'' x 8'3'' |
https://www.realtor.ca/real-estate/26598073/2-bay-street-unit-605-kingston
Interested?
Contact us for more information

Peggy Cruickshank
Salesperson
www.peggycruickshank.com/
https://www.instagram.com/kingstonrealty/

105-1329 Gardiners Rd
Kingston, Ontario K7P 0L8
(613) 389-7777
https://remaxfinestrealty.com/






































































































