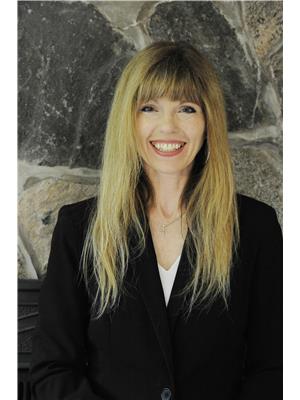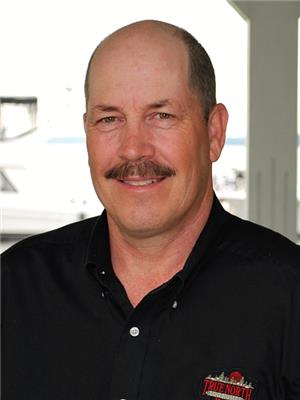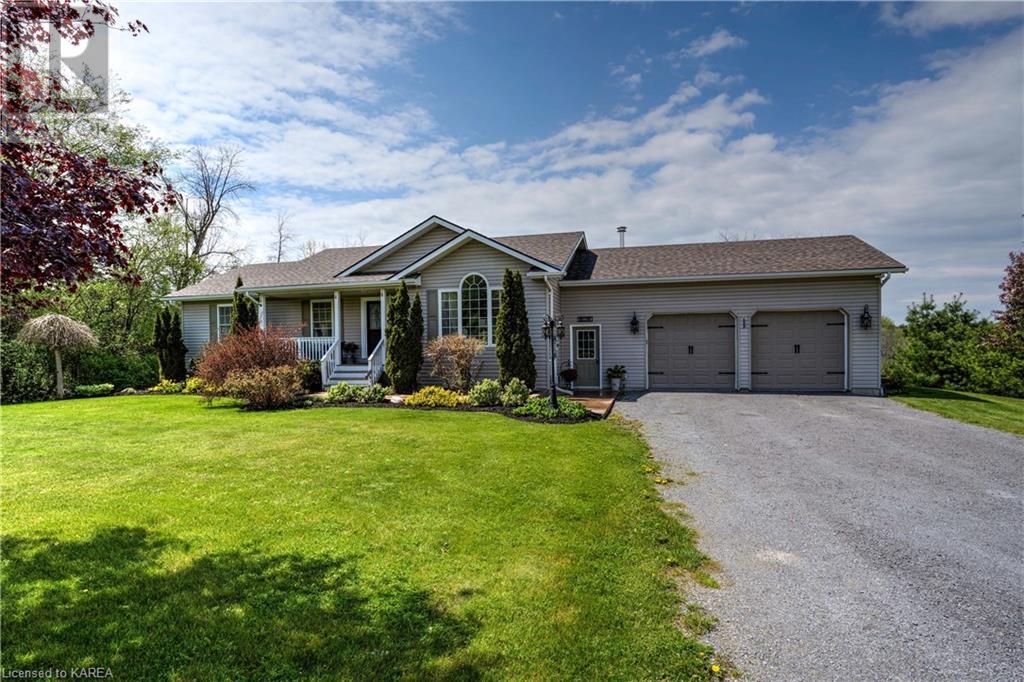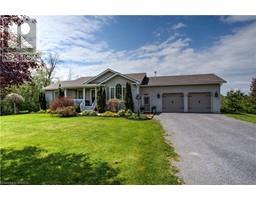201 Colebrook Road Yarker, Ontario K0K 3N0
$765,000
Exceptional rural property located just 30 minutes from Kingston, on a quiet country road. This beautiful custom built family home has 3 bedrooms, 3 bathrooms and sits on a level lot with an attached oversized 2-car garage, in-ground pool and with stunning landscaping. Entering the home, you immediately realize that this home is in impeccable condition and has been lovingly maintained. The gleaming hardwood & ceramic floors run throughout the main level through the beautiful living room with cathedral ceilings, attached dining room with access to the deck and custom kitchen with stone countertops. On this level, there are 3 bedrooms, with the primary bedroom having a full ensuite bathroom. A second 4-piece bathroom is also on this level along with a separate laundry room just off the entrance to the garage. Enjoy amazing views over the rear yard from the deck, overlooking the pool and out to the large storage shed at the rear of the property. Enjoy swimming in the summer and sledding in the winter! The full walkout basement features a 700+ sq.ft recreation room with a propane fireplace and direct access to the pool. Also located on this level is another 4-piece bathroom, a utility room & large craft room. The property is serviced by a drilled well and septic system. As a bonus, this home is already wired for Dog Watch. The home has an abundance of storage and is ready for the next family to enjoy. (id:28880)
Property Details
| MLS® Number | 40589469 |
| Property Type | Single Family |
| Amenities Near By | Place Of Worship, Schools |
| Communication Type | High Speed Internet |
| Community Features | School Bus |
| Equipment Type | Propane Tank |
| Features | Crushed Stone Driveway, Country Residential, Sump Pump |
| Parking Space Total | 8 |
| Pool Type | Inground Pool |
| Rental Equipment Type | Propane Tank |
| Structure | Shed |
Building
| Bathroom Total | 3 |
| Bedrooms Above Ground | 3 |
| Bedrooms Total | 3 |
| Appliances | Dishwasher, Dryer, Refrigerator, Stove, Washer, Microwave Built-in, Garage Door Opener |
| Architectural Style | Bungalow |
| Basement Development | Finished |
| Basement Type | Full (finished) |
| Constructed Date | 2006 |
| Construction Style Attachment | Detached |
| Cooling Type | Central Air Conditioning |
| Exterior Finish | Vinyl Siding |
| Fireplace Fuel | Propane |
| Fireplace Present | Yes |
| Fireplace Total | 1 |
| Fireplace Type | Other - See Remarks |
| Fixture | Ceiling Fans |
| Foundation Type | Insulated Concrete Forms |
| Heating Type | Forced Air |
| Stories Total | 1 |
| Size Interior | 2570 Sqft |
| Type | House |
| Utility Water | Drilled Well |
Parking
| Attached Garage |
Land
| Access Type | Road Access |
| Acreage | Yes |
| Land Amenities | Place Of Worship, Schools |
| Landscape Features | Landscaped |
| Sewer | Septic System |
| Size Depth | 347 Ft |
| Size Frontage | 200 Ft |
| Size Irregular | 1.695 |
| Size Total | 1.695 Ac|1/2 - 1.99 Acres |
| Size Total Text | 1.695 Ac|1/2 - 1.99 Acres |
| Zoning Description | Hr |
Rooms
| Level | Type | Length | Width | Dimensions |
|---|---|---|---|---|
| Basement | 4pc Bathroom | 9'11'' x 5'0'' | ||
| Basement | Recreation Room | 29'4'' x 25'1'' | ||
| Main Level | Bedroom | 10'11'' x 10'0'' | ||
| Main Level | Bedroom | 11'0'' x 10'1'' | ||
| Main Level | 4pc Bathroom | 10'3'' x 4'11'' | ||
| Main Level | Primary Bedroom | 12'8'' x 12'0'' | ||
| Main Level | 4pc Bathroom | 7'10'' x 6'6'' | ||
| Main Level | Laundry Room | 6'3'' x 6'0'' | ||
| Main Level | Kitchen | 12'0'' x 11'7'' | ||
| Main Level | Dining Room | 11'11'' x 10'7'' | ||
| Main Level | Living Room | 18'1'' x 13'5'' | ||
| Main Level | Foyer | 13'7'' x 8'2'' |
Utilities
| Electricity | Available |
| Telephone | Available |
https://www.realtor.ca/real-estate/26896588/201-colebrook-road-yarker
Interested?
Contact us for more information

Tammy Gurr
Broker
www.gurreathomes.com/

7 Spring St
Westport, Ontario K0G 1X0
(613) 273-9595
www.discoverroyallepage.ca/

Heath Gurr
Salesperson
www.gurreathomes.com

7 Spring St
Westport, Ontario K0G 1X0
(613) 273-9595
www.discoverroyallepage.ca/






































































































