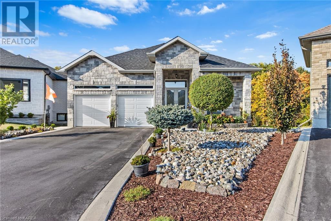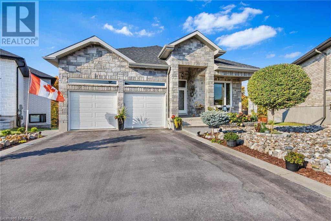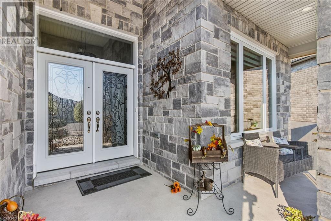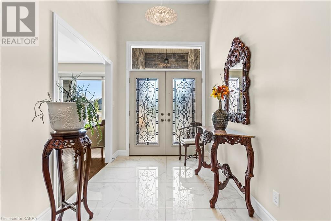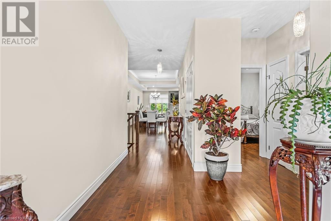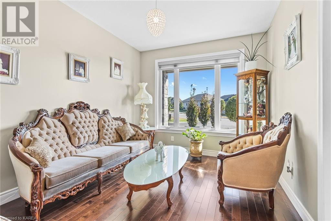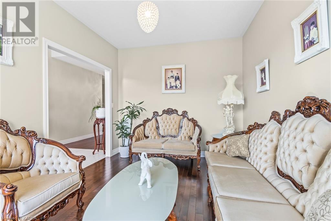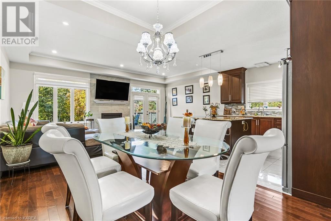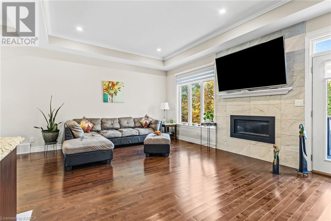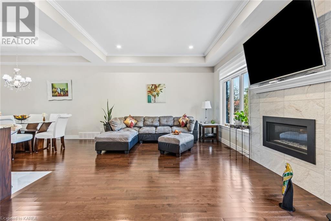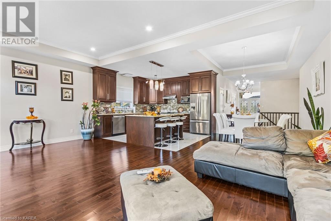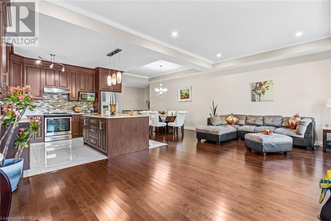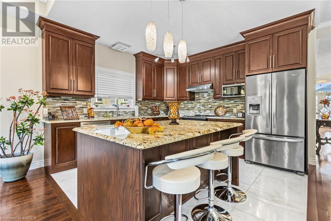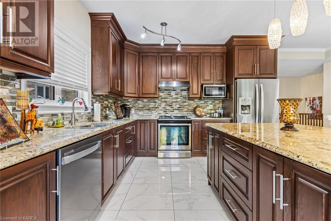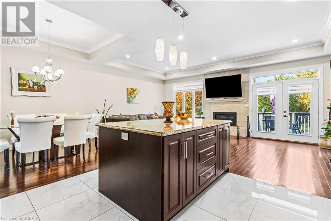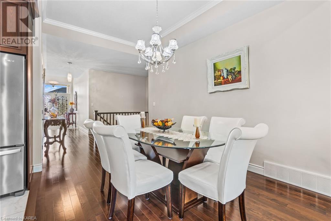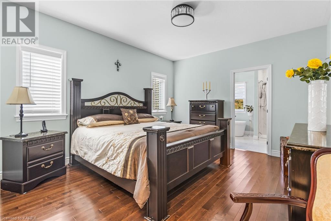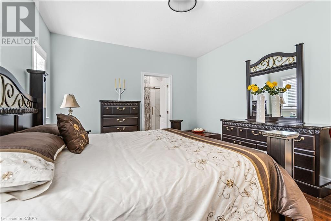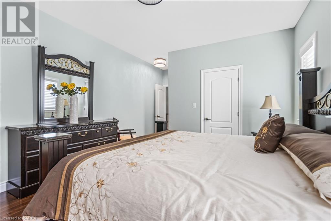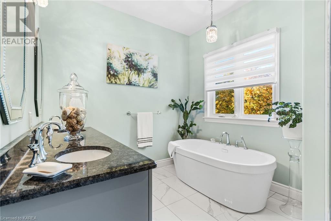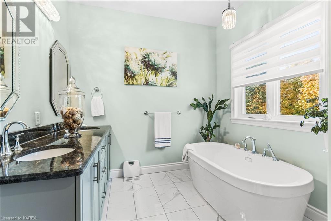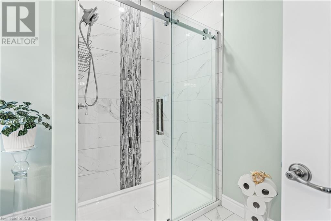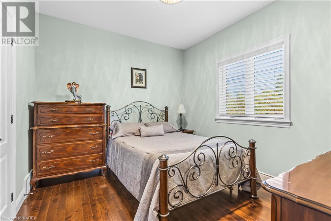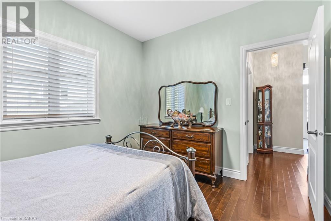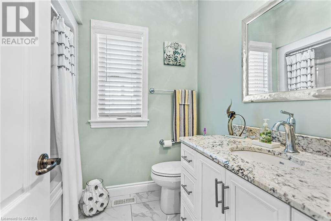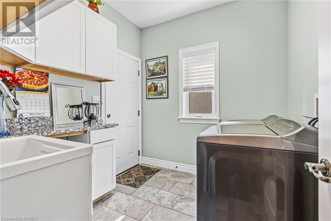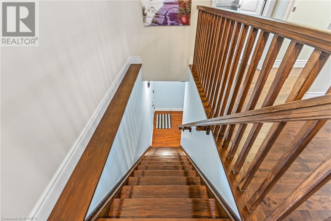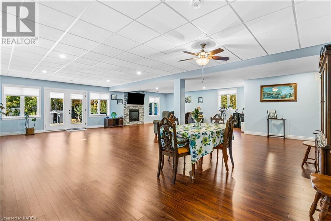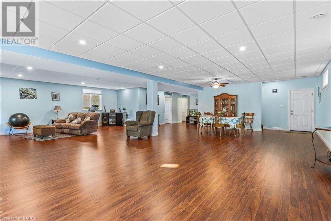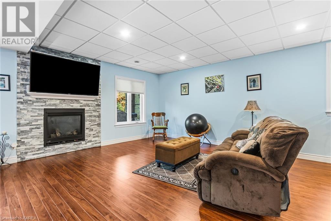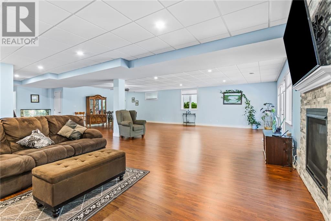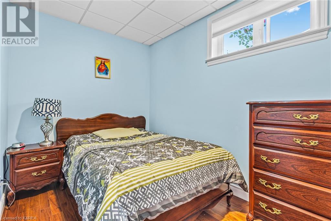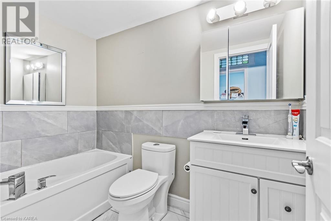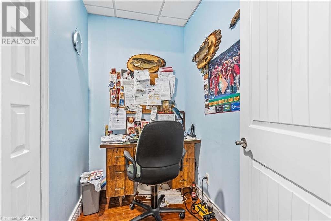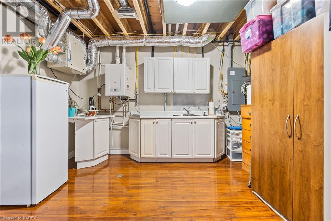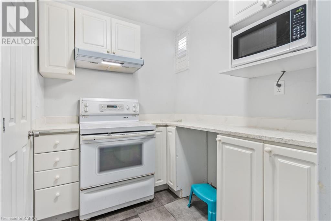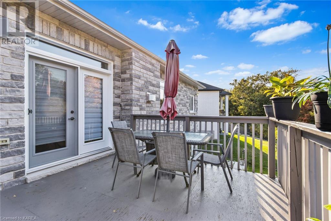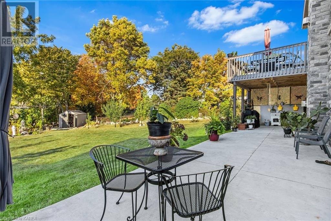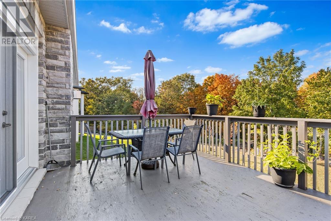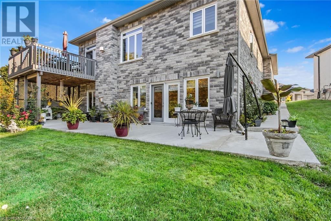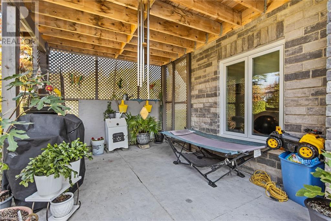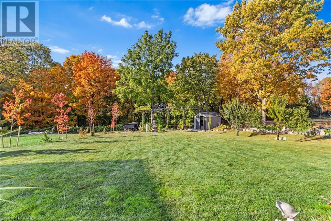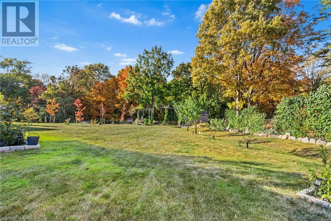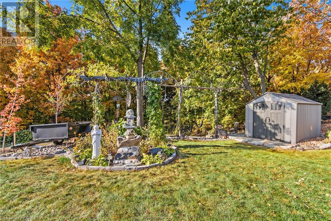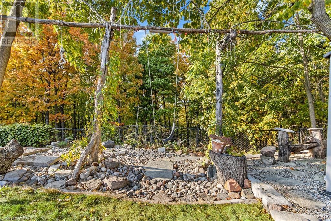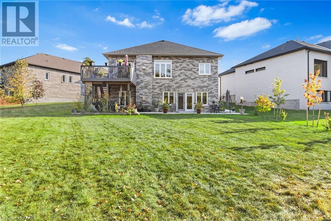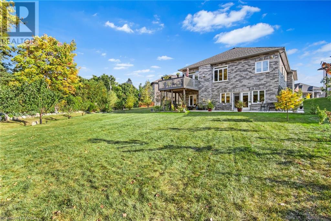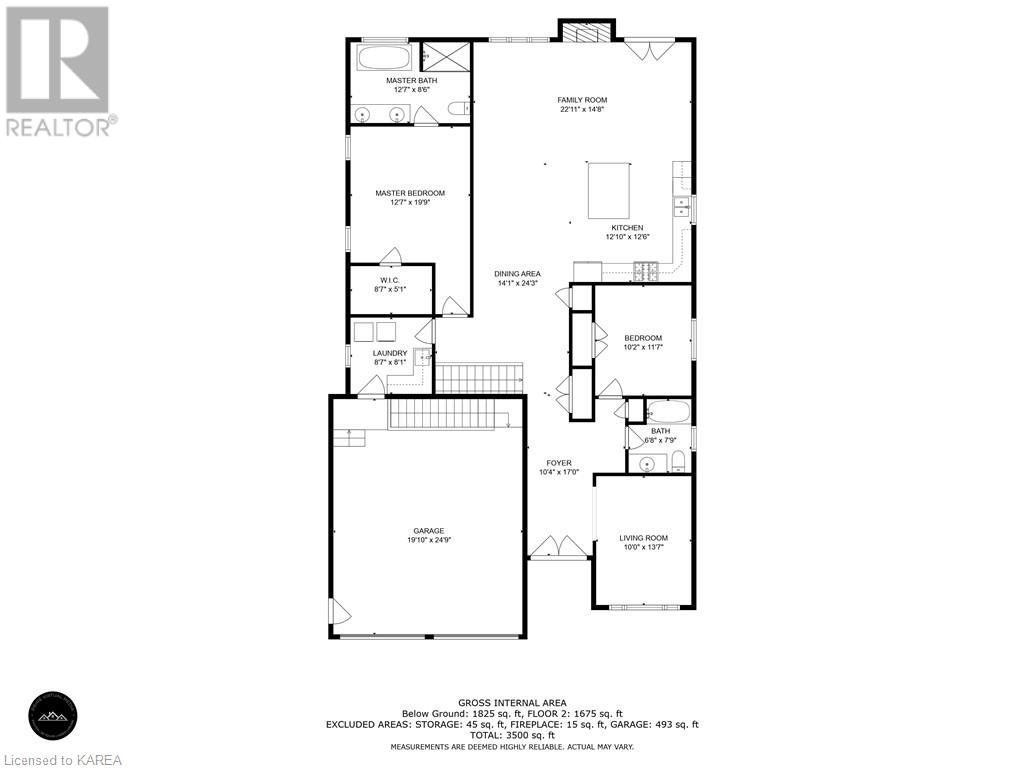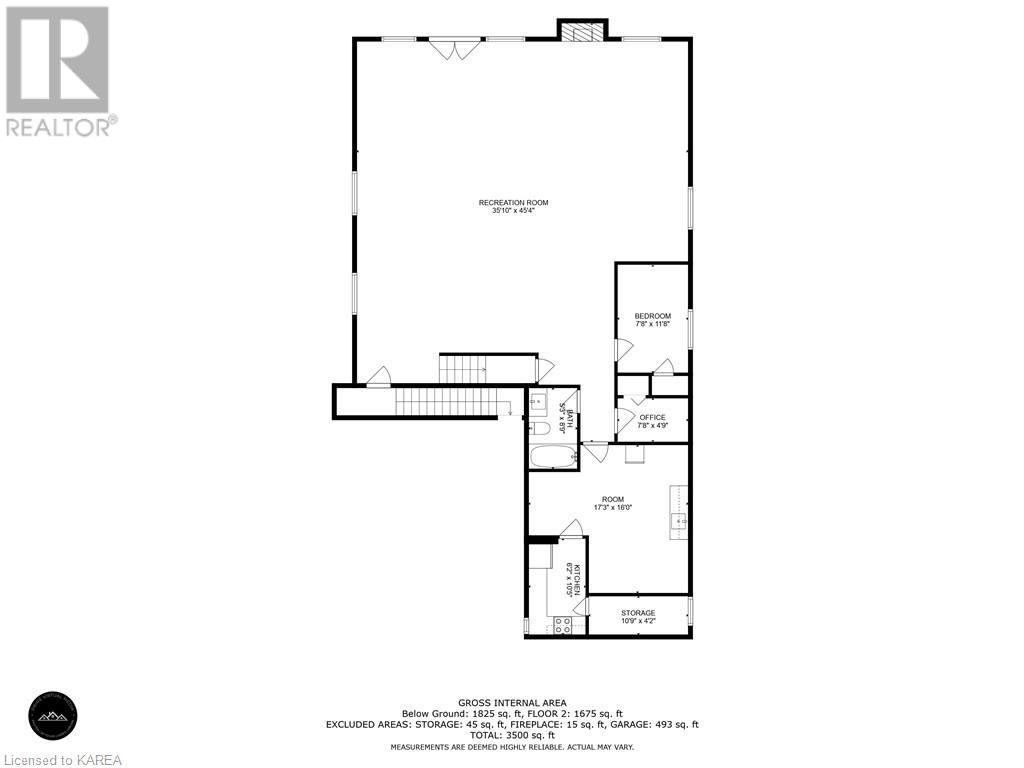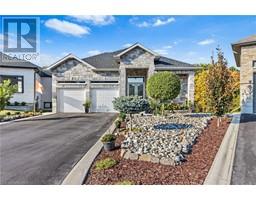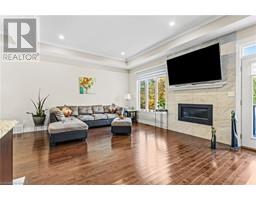206 Pauline Tom Avenue Kingston, Ontario K7K 0G1
$1,349,000
This home is an absolute showstopper. From the moment you pull up you notice the extensive landscaping with minimum upkeep. This quality built Virgil Marques home has so much to offer. Open concept design, tray ceilings, large windows to allow maximum light in, pot lights, 2 gas fireplaces, large primary ensuite and walk-in closet, upgraded counter tops throughout, carpet free with hardwood and ceramic floors, secondary kitchen in lower level with a 4pc bath, additional bedroom and den space down there too. The lower level has a walkout to a large private yard with no rear neighbours, cement patio with covered area below the large deck. Located in the desirable east end of Kingston this home is worth viewing. (id:28880)
Property Details
| MLS® Number | 40579511 |
| Property Type | Single Family |
| Amenities Near By | Public Transit, Schools, Shopping |
| Communication Type | High Speed Internet |
| Community Features | Community Centre |
| Equipment Type | Water Heater |
| Features | Conservation/green Belt, Paved Driveway |
| Parking Space Total | 4 |
| Rental Equipment Type | Water Heater |
| Structure | Porch |
Building
| Bathroom Total | 3 |
| Bedrooms Above Ground | 2 |
| Bedrooms Below Ground | 1 |
| Bedrooms Total | 3 |
| Appliances | Dishwasher, Dryer, Washer |
| Architectural Style | Bungalow |
| Basement Development | Finished |
| Basement Type | Full (finished) |
| Constructed Date | 2018 |
| Construction Style Attachment | Detached |
| Cooling Type | Central Air Conditioning |
| Exterior Finish | Stone |
| Foundation Type | Stone |
| Heating Fuel | Natural Gas |
| Heating Type | Forced Air |
| Stories Total | 1 |
| Size Interior | 1825 Sqft |
| Type | House |
| Utility Water | Municipal Water |
Parking
| Attached Garage |
Land
| Access Type | Road Access, Highway Access |
| Acreage | No |
| Land Amenities | Public Transit, Schools, Shopping |
| Sewer | Municipal Sewage System |
| Size Depth | 176 Ft |
| Size Frontage | 38 Ft |
| Size Total Text | Under 1/2 Acre |
| Zoning Description | R12-1 |
Rooms
| Level | Type | Length | Width | Dimensions |
|---|---|---|---|---|
| Lower Level | 4pc Bathroom | Measurements not available | ||
| Lower Level | Bedroom | 7'8'' x 11'8'' | ||
| Lower Level | Recreation Room | 35'10'' x 45'4'' | ||
| Main Level | 4pc Bathroom | Measurements not available | ||
| Main Level | Laundry Room | 8'7'' x 8'1'' | ||
| Main Level | 5pc Bathroom | Measurements not available | ||
| Main Level | Primary Bedroom | 12'7'' x 19'9'' | ||
| Main Level | Family Room | 22'11'' x 14'8'' | ||
| Main Level | Kitchen | 12'10'' x 12'6'' | ||
| Main Level | Dining Room | 14'1'' x 24'3'' | ||
| Main Level | Bedroom | 10'2'' x 11'7'' | ||
| Main Level | Foyer | 10'4'' x 17'0'' | ||
| Main Level | Living Room | 10'0'' x 13'7'' |
Utilities
| Electricity | Available |
| Natural Gas | Available |
https://www.realtor.ca/real-estate/26818604/206-pauline-tom-avenue-kingston
Interested?
Contact us for more information

Penny Blake
Salesperson
www.pennyblake.com/

19-235 Gore Rd
Kingston, Ontario K7L 5H6
(613) 507-3629
https://remaxfinestrealty.com/


