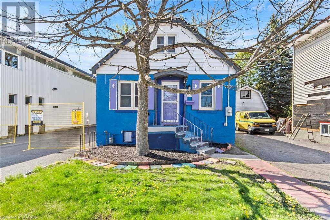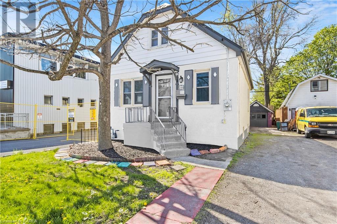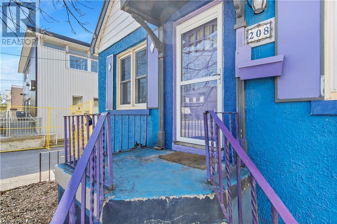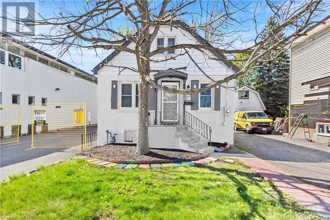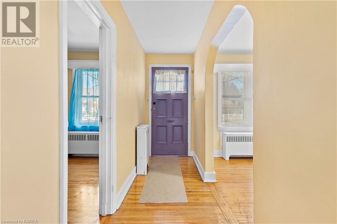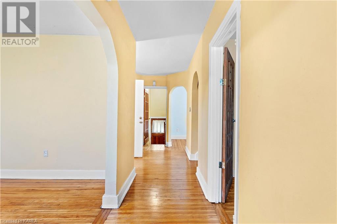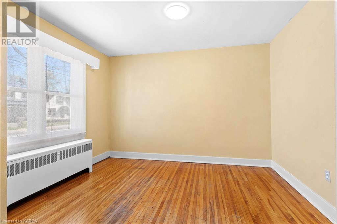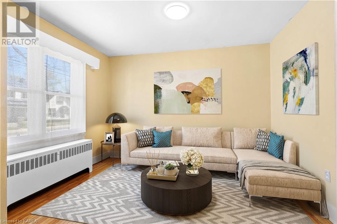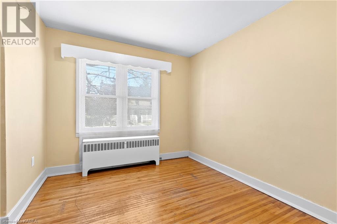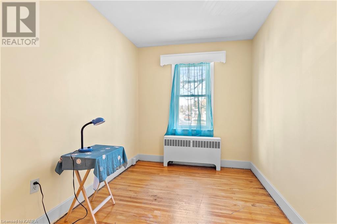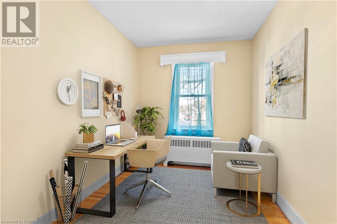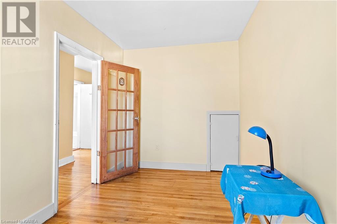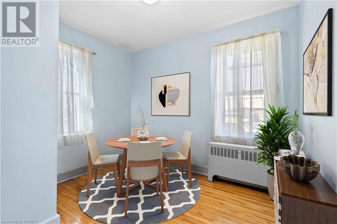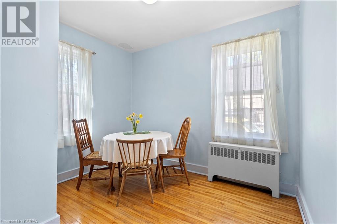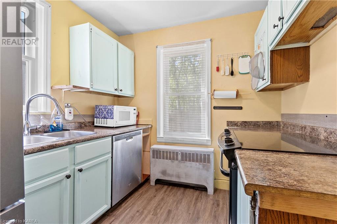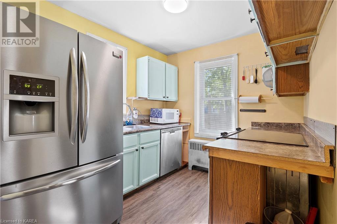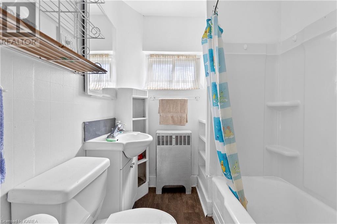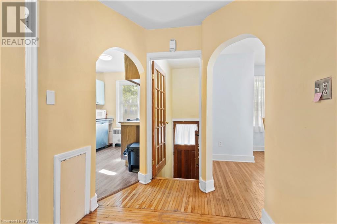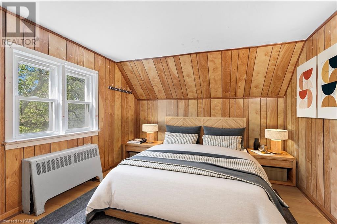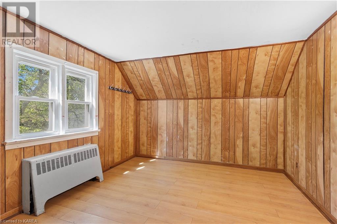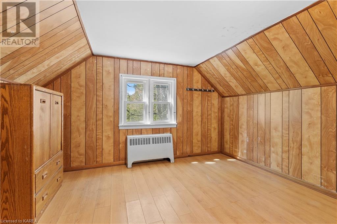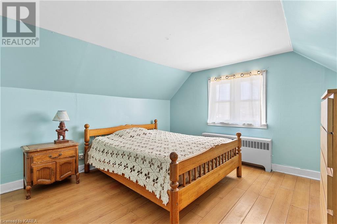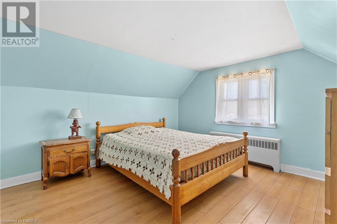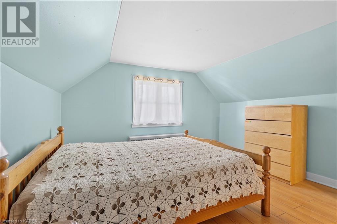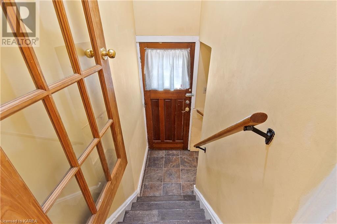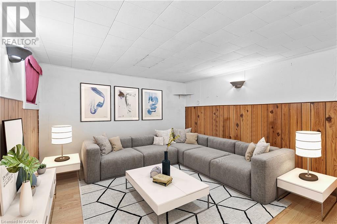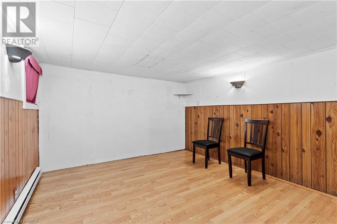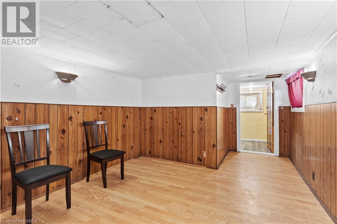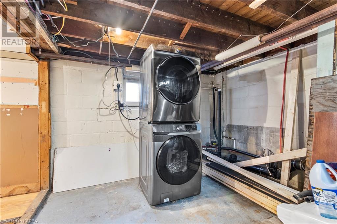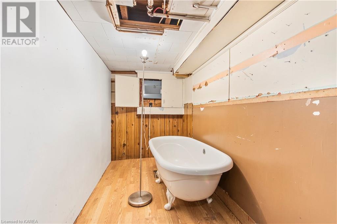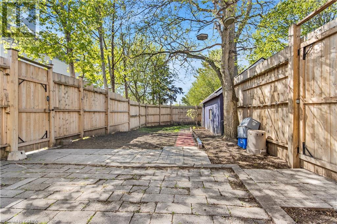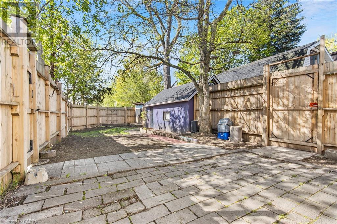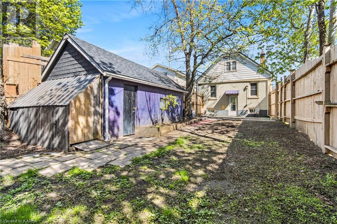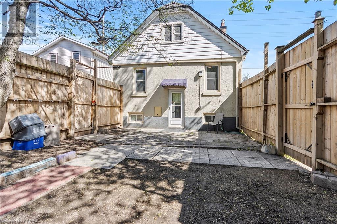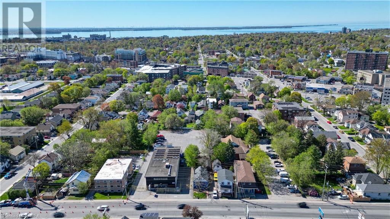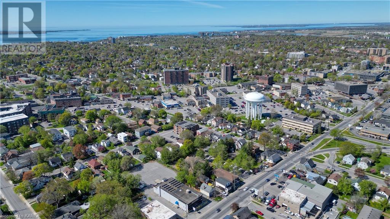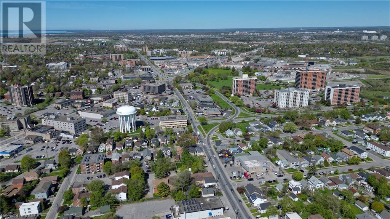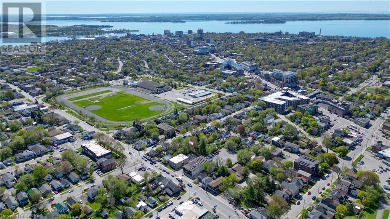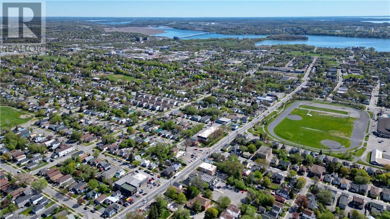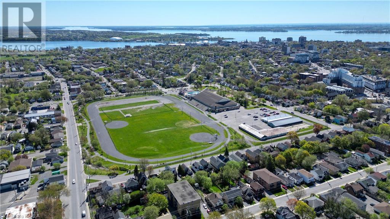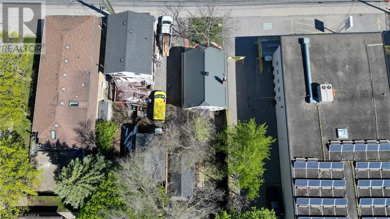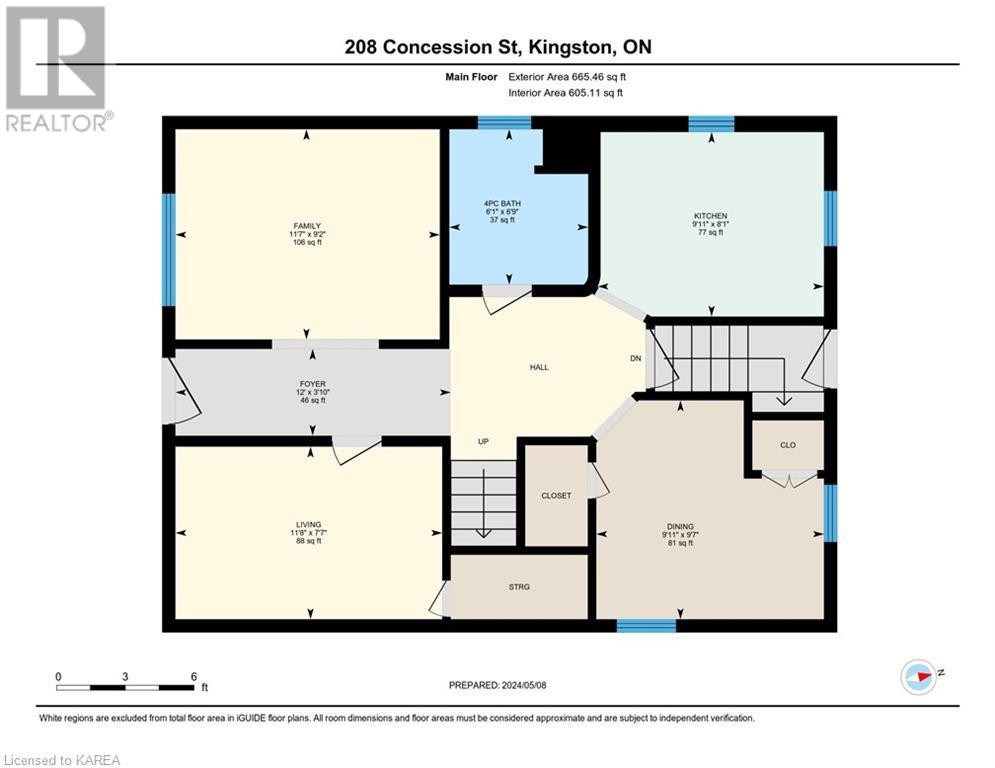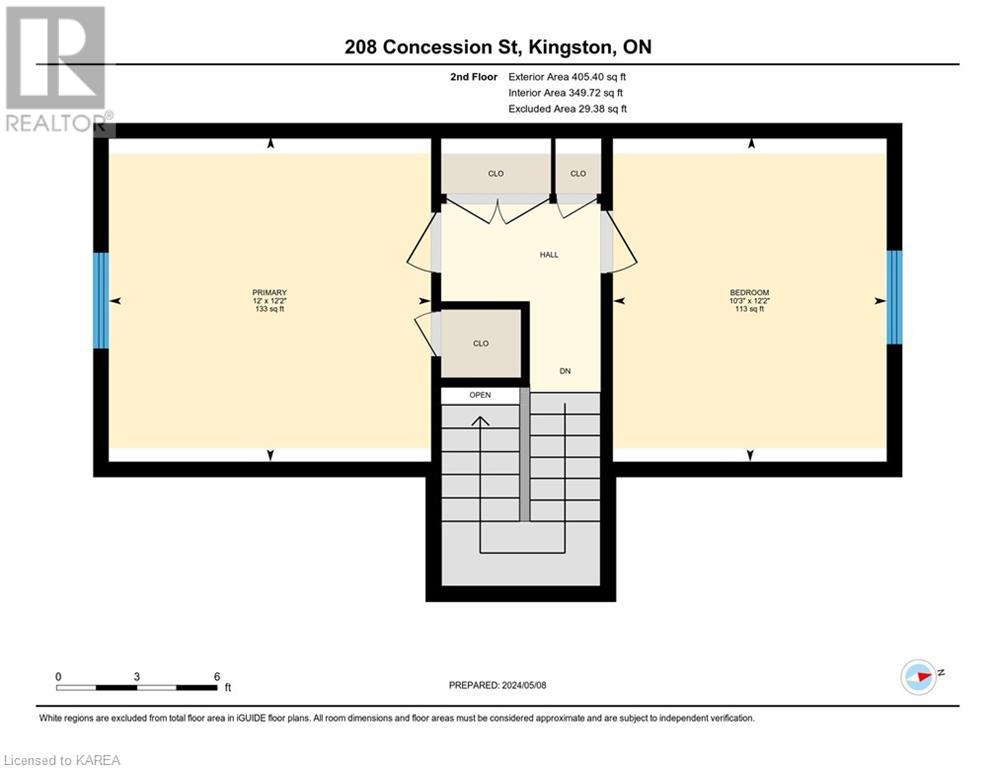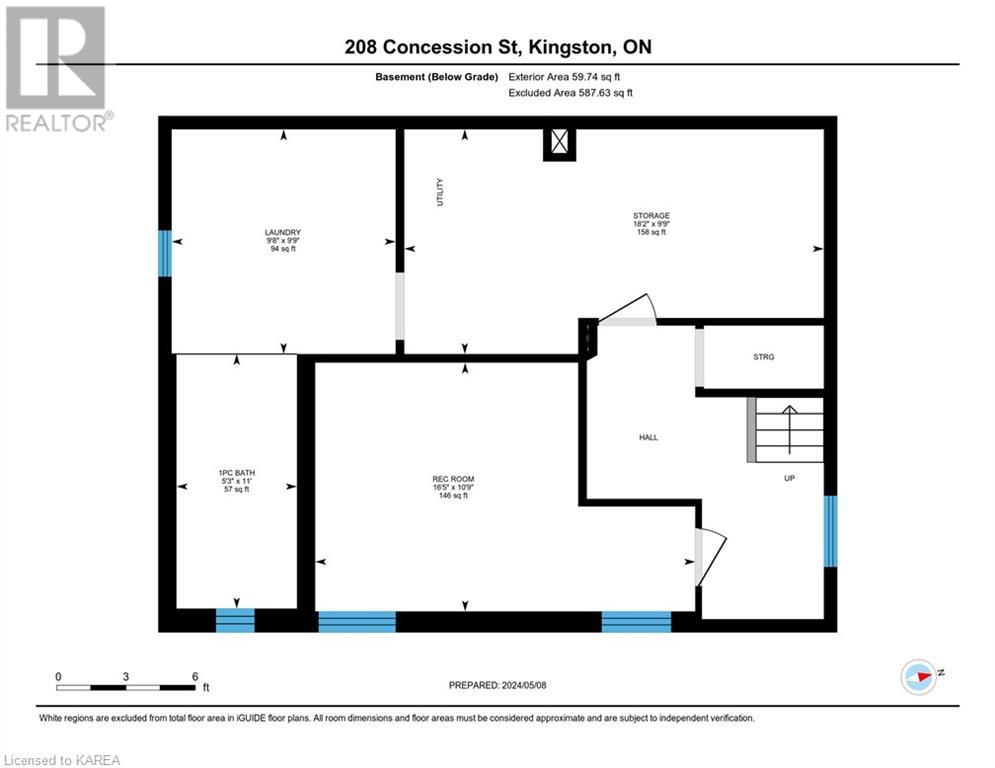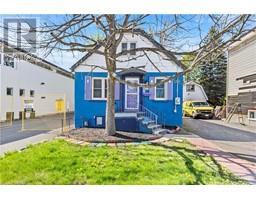208 Concession Street Kingston, Ontario K7K 2B5
$419,000
Welcome to 208 Concession Street! Located in close proximity to downtown and Queens University. Are you an investor looking for a great student rental or a couple looking for their first home? This might just be the place for you. The 7ft fenced in back yard has three separate entrances and has a right of way on the parking lot next to the property, the backyard has access to the detached garage and a little enclosed gazebo to sit and enjoy your private space. The driveway could be an ideal spot for a EV charging station. The furnace is three years old and the water heater is 6 years old. It has some great potential and you should come take a look yourself. Book a showing today. *Some photos have been virtually staged included front of house, living room, bedroom, and recreation room. * (id:28880)
Property Details
| MLS® Number | 40585592 |
| Property Type | Single Family |
| Amenities Near By | Place Of Worship, Playground, Public Transit, Schools, Shopping |
| Communication Type | High Speed Internet |
| Community Features | School Bus |
| Features | Crushed Stone Driveway |
| Parking Space Total | 2 |
| Structure | Shed |
| View Type | City View |
Building
| Bathroom Total | 1 |
| Bedrooms Above Ground | 2 |
| Bedrooms Total | 2 |
| Appliances | Dishwasher, Dryer, Microwave, Refrigerator, Stove, Washer, Window Coverings |
| Architectural Style | Bungalow |
| Basement Development | Partially Finished |
| Basement Type | Full (partially Finished) |
| Construction Style Attachment | Detached |
| Cooling Type | None |
| Fire Protection | Smoke Detectors |
| Heating Fuel | Natural Gas |
| Stories Total | 1 |
| Size Interior | 954.83 Sqft |
| Type | House |
| Utility Water | Municipal Water |
Parking
| Detached Garage |
Land
| Acreage | No |
| Fence Type | Fence |
| Land Amenities | Place Of Worship, Playground, Public Transit, Schools, Shopping |
| Sewer | Municipal Sewage System |
| Size Frontage | 36 Ft |
| Size Total Text | Under 1/2 Acre |
| Zoning Description | Ur5 |
Rooms
| Level | Type | Length | Width | Dimensions |
|---|---|---|---|---|
| Second Level | Primary Bedroom | 12'3'' x 12'0'' | ||
| Second Level | Bedroom | 12'2'' x 10'3'' | ||
| Basement | Storage | 9'9'' x 18'2'' | ||
| Basement | Recreation Room | 10'9'' x 16'5'' | ||
| Basement | Laundry Room | 9'9'' x 9'8'' | ||
| Basement | Other | 11'0'' x 5'3'' | ||
| Main Level | Office | 7'7'' x 11'8'' | ||
| Main Level | Kitchen | 8'1'' x 9'11'' | ||
| Main Level | Foyer | 3'10'' x 12'0'' | ||
| Main Level | Family Room | 9'2'' x 11'7'' | ||
| Main Level | Dining Room | 9'7'' x 9'11'' | ||
| Main Level | 4pc Bathroom | 6'9'' x 6'1'' |
Utilities
| Cable | Available |
| Electricity | Available |
| Telephone | Available |
https://www.realtor.ca/real-estate/26868780/208-concession-street-kingston
Interested?
Contact us for more information

Greg Enright
Broker of Record
www.teamchamp.ca/

101 - 1642 Bath Rd
Kingston, Ontario K7M 4X6
(613) 389-2121
www.century21.ca/champrealty

Alyse Pederson
Salesperson

101 - 1642 Bath Rd
Kingston, Ontario K7M 4X6
(613) 389-2121
www.century21.ca/champrealty


