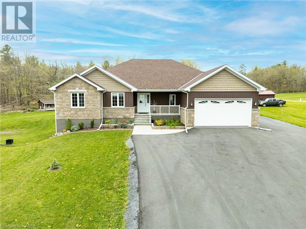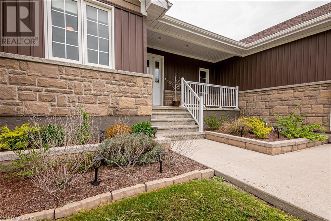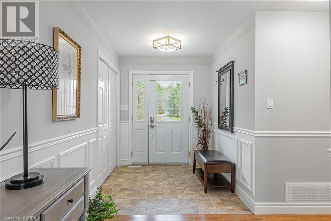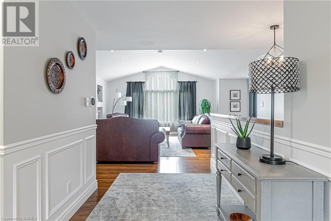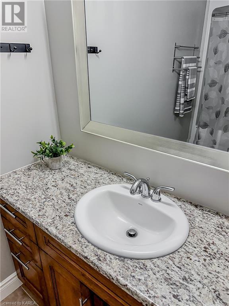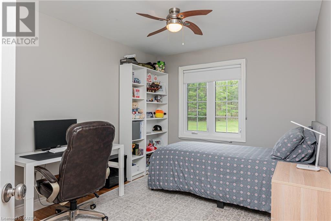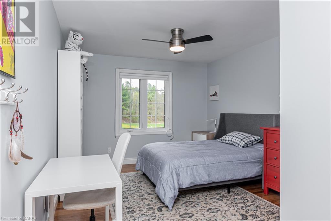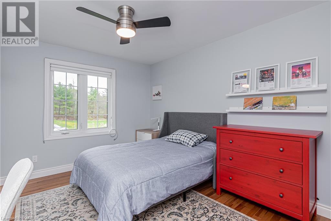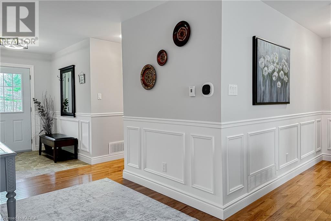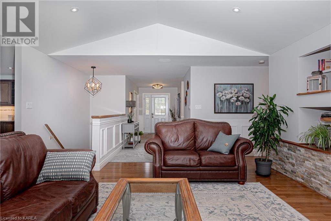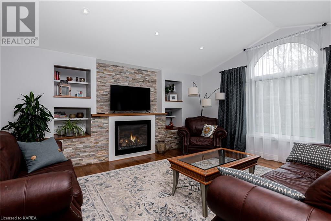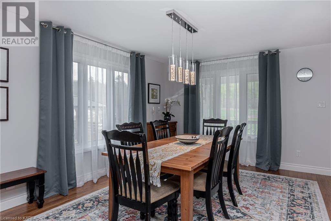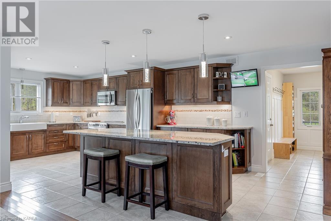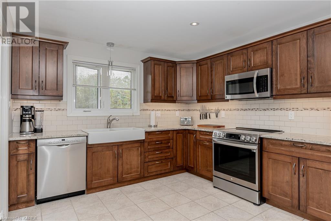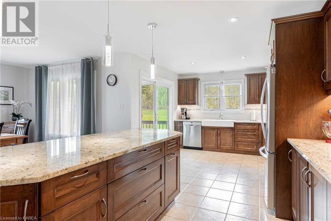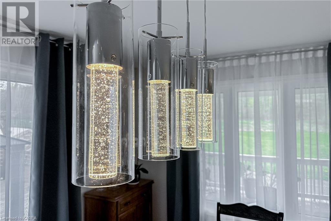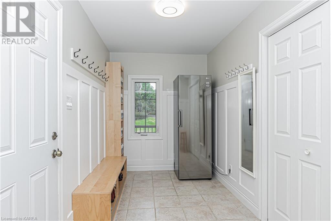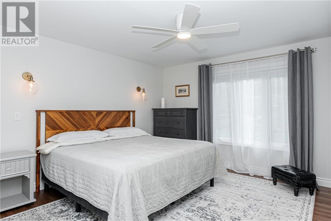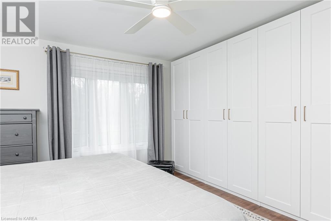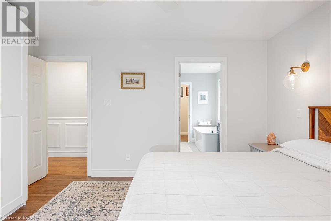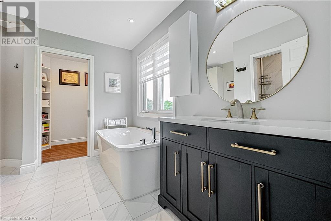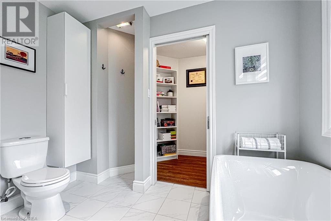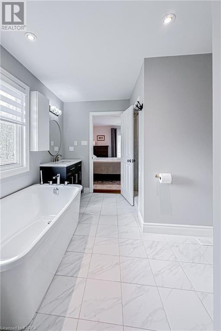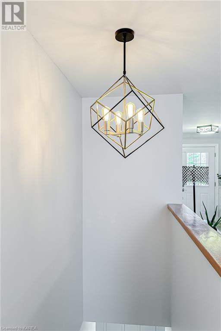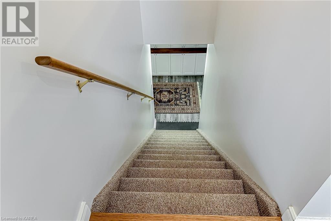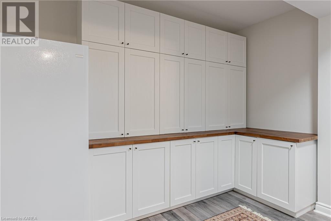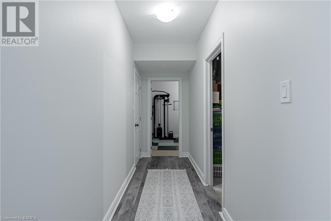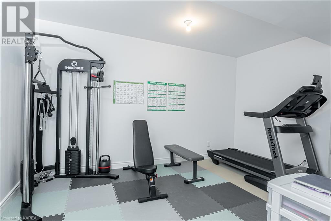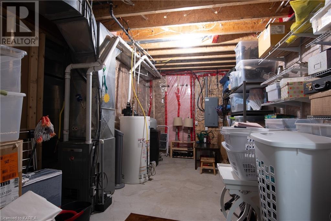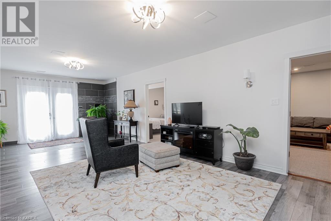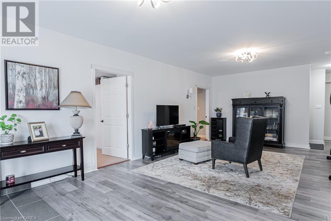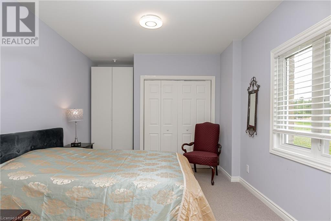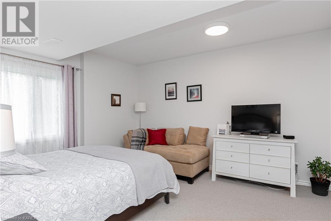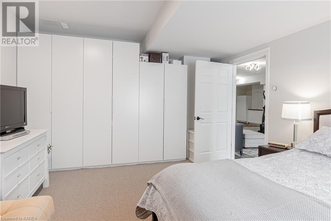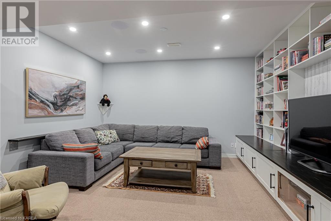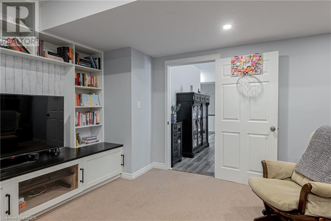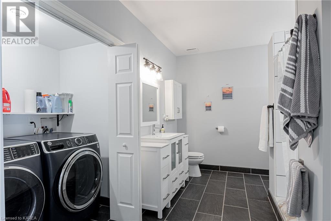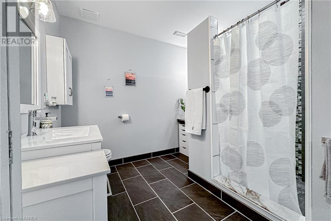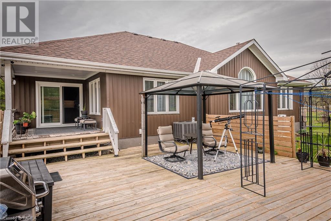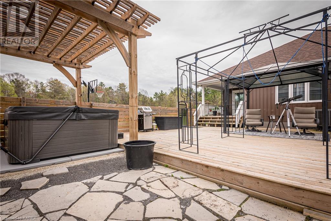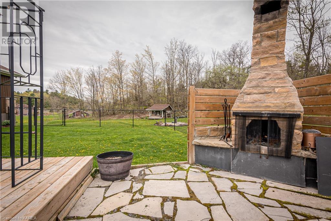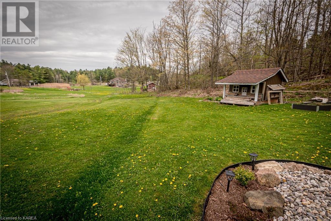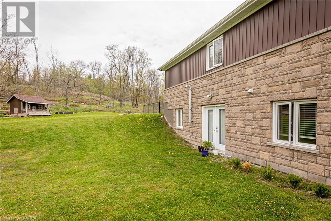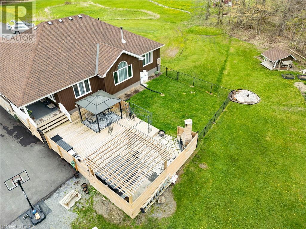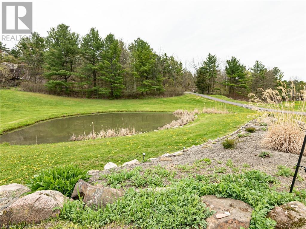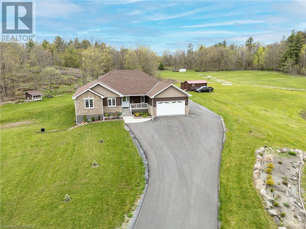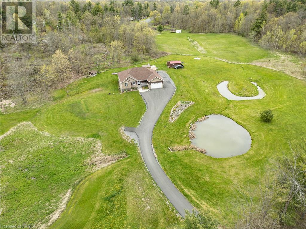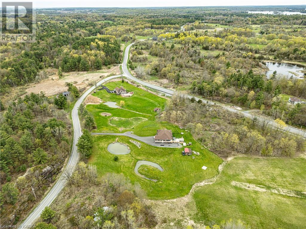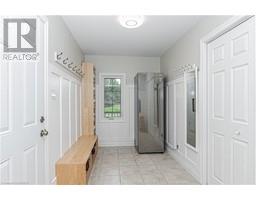2082 Burnt Hills Road Battersea, Ontario K0H 1H0
$1,249,000
Come and view this beauty! Impressive and immaculate stone and vinyl sided bungalow with 5 bedrooms, 3 full bathrooms and attached 2 car garage located North of Kingston on Burnt Hills Road. The main level of this home offers a large foyer that opens up into your immense Living Room with vaulted ceilings, propane fireplace and into your bright Dining Room with ample windows and outdoor light. As you enter your modernly updated kitchen you will find exquisite countertops, stainless steel appliances, lots of storage, a breakfast island and patio doors to walk out to your lovely fenced-in deck. Also on the main floor is your spectacular master bedroom which boasts a bank of floor-to-ceiling cabinetry for storage, a large 4-piece ensuite and a walk-in closet, two other ample sized bedrooms and a 4-piece bathroom. The lower level is fully finished and includes an expansive exercise room, an incredibly large recreation room with a walkout and pellet stove, two sizeable, carpeted bedrooms, a den, and a 3-piece bathroom with laundry. Outside you will find paradise on your spacious deck and pergola for enjoying the days and an outdoor fireplace to cuddle around at night. Located North of Kingston off Battersea Road and within 20 minutes from Kingston’s east-end, close to CFB Kingston, RMC, Fort Henry, and all the other amenities that downtown Kingston provides. (id:28880)
Property Details
| MLS® Number | 40585230 |
| Property Type | Single Family |
| Communication Type | High Speed Internet |
| Community Features | Quiet Area, School Bus |
| Equipment Type | Propane Tank, Water Heater |
| Features | Southern Exposure, Paved Driveway, Country Residential, Automatic Garage Door Opener |
| Parking Space Total | 12 |
| Rental Equipment Type | Propane Tank, Water Heater |
| Structure | Shed, Porch |
Building
| Bathroom Total | 3 |
| Bedrooms Above Ground | 3 |
| Bedrooms Below Ground | 2 |
| Bedrooms Total | 5 |
| Appliances | Dishwasher, Dryer, Microwave, Refrigerator, Stove, Washer, Window Coverings, Garage Door Opener |
| Architectural Style | Bungalow |
| Basement Development | Finished |
| Basement Type | Full (finished) |
| Constructed Date | 2015 |
| Construction Style Attachment | Detached |
| Cooling Type | Central Air Conditioning |
| Exterior Finish | Stone, Vinyl Siding |
| Fire Protection | Smoke Detectors |
| Fireplace Fuel | Propane |
| Fireplace Present | Yes |
| Fireplace Total | 2 |
| Fireplace Type | Other - See Remarks |
| Fixture | Ceiling Fans |
| Foundation Type | Poured Concrete |
| Heating Fuel | Pellet, Propane |
| Heating Type | Forced Air, Stove |
| Stories Total | 1 |
| Size Interior | 3900 Sqft |
| Type | House |
| Utility Water | Drilled Well |
Parking
| Attached Garage |
Land
| Access Type | Road Access |
| Acreage | Yes |
| Fence Type | Partially Fenced |
| Sewer | Septic System |
| Size Frontage | 550 Ft |
| Size Irregular | 3.57 |
| Size Total | 3.57 Ac|2 - 4.99 Acres |
| Size Total Text | 3.57 Ac|2 - 4.99 Acres |
| Zoning Description | Ru |
Rooms
| Level | Type | Length | Width | Dimensions |
|---|---|---|---|---|
| Basement | Storage | 19'3'' x 10'7'' | ||
| Basement | Exercise Room | 14'8'' x 10'8'' | ||
| Basement | Den | 14'8'' x 16'0'' | ||
| Basement | Bedroom | 16'1'' x 12'10'' | ||
| Basement | 3pc Bathroom | 9'8'' x 13'0'' | ||
| Basement | Bedroom | 10'4'' x 15'1'' | ||
| Basement | Recreation Room | 36'8'' x 20'8'' | ||
| Main Level | Kitchen | 24'5'' x 11'0'' | ||
| Main Level | Dining Room | 15'1'' x 12'0'' | ||
| Main Level | Living Room | 16'0'' x 17'0'' | ||
| Main Level | 4pc Bathroom | 9'5'' x 10'6'' | ||
| Main Level | Primary Bedroom | 13'8'' x 13'8'' | ||
| Main Level | 4pc Bathroom | 11'1'' x 5'1'' | ||
| Main Level | Bedroom | 10'10'' x 17'10'' | ||
| Main Level | Bedroom | 9'8'' x 13'10'' |
Utilities
| Electricity | Available |
| Telephone | Available |
https://www.realtor.ca/real-estate/26863672/2082-burnt-hills-road-battersea
Interested?
Contact us for more information
Adam Koven
Broker
(613) 548-3830
https://www.adamkoven.com/

80 Queen St
Kingston, Ontario K7K 6W7
(613) 544-4141
www.discoverroyallepage.ca/


