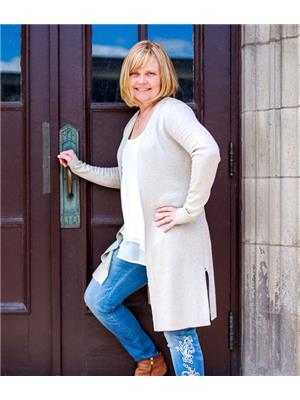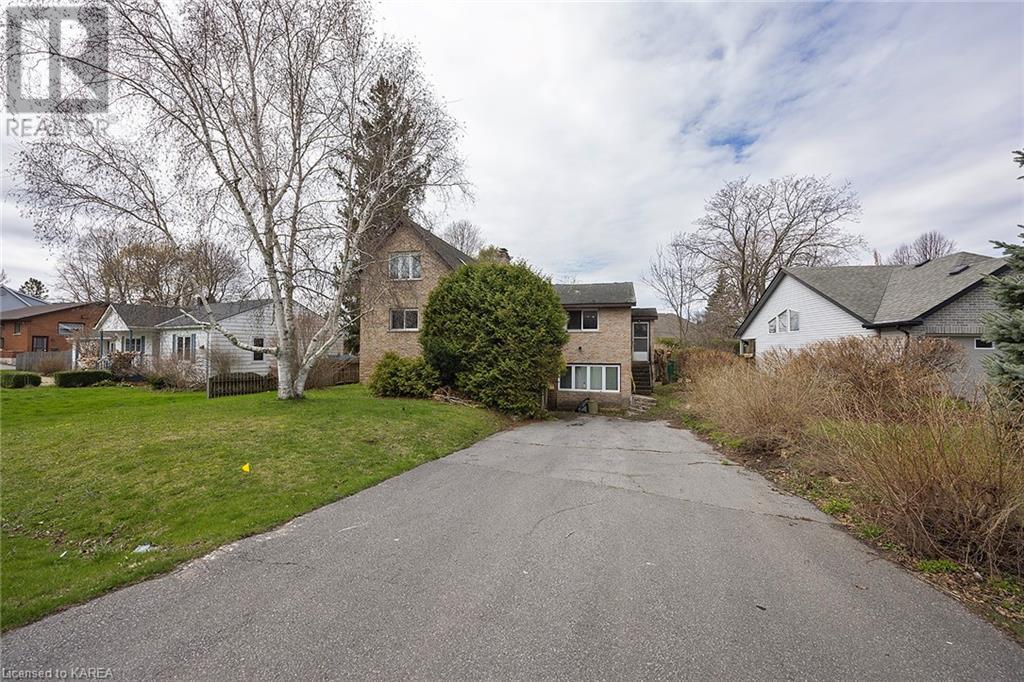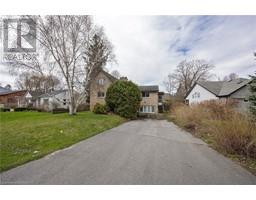21 Crescent Drive Kingston, Ontario K7M 4J3
$589,000
Beautiful renovation possibilities on an incredible lot. This home has spacious living areas, and an eat-in kitchen with patio doors to a deck where you can catch a view of the water. There are two good size bedrooms and a four-piece bath on the main floor. Upstairs is a sizeable loft with skylights that is an interesting flex space. The lower level is partially finished with a large recreation room, a second kitchen, an additional washroom and a walk-up to the park size yard. Also on the lower level is the converted garage that was used as additional living space with access to the rear yard. There are two wood-burning fireplaces in this home that are non working. The home needs extensive renovation and repair or it could be the site of your dream home. (id:28880)
Open House
This property has open houses!
2:00 pm
Ends at:4:00 pm
Property Details
| MLS® Number | 40579280 |
| Property Type | Single Family |
| Amenities Near By | Park, Playground, Public Transit |
| Community Features | Quiet Area |
| Equipment Type | None |
| Features | Skylight, Sump Pump |
| Parking Space Total | 2 |
| Rental Equipment Type | None |
| Structure | Porch |
Building
| Bathroom Total | 2 |
| Bedrooms Above Ground | 2 |
| Bedrooms Total | 2 |
| Basement Development | Partially Finished |
| Basement Type | Full (partially Finished) |
| Constructed Date | 1975 |
| Construction Style Attachment | Detached |
| Cooling Type | None |
| Exterior Finish | Brick |
| Fire Protection | Smoke Detectors |
| Fireplace Present | Yes |
| Fireplace Total | 2 |
| Fireplace Type | Other - See Remarks |
| Heating Fuel | Electric |
| Heating Type | Baseboard Heaters |
| Stories Total | 2 |
| Size Interior | 1759 |
| Type | House |
| Utility Water | Municipal Water |
Land
| Access Type | Road Access |
| Acreage | No |
| Land Amenities | Park, Playground, Public Transit |
| Sewer | Municipal Sewage System |
| Size Depth | 150 Ft |
| Size Frontage | 60 Ft |
| Size Total Text | Under 1/2 Acre |
| Zoning Description | Ur4 |
Rooms
| Level | Type | Length | Width | Dimensions |
|---|---|---|---|---|
| Second Level | Loft | 13'1'' x 41'2'' | ||
| Basement | Storage | 13'2'' x 7'2'' | ||
| Basement | Kitchen | 13'7'' x 29'5'' | ||
| Basement | Laundry Room | 10'6'' x 26'9'' | ||
| Basement | 3pc Bathroom | 7'8'' x 5'10'' | ||
| Basement | Other | 11'9'' x 26'9'' | ||
| Main Level | 4pc Bathroom | 10'0'' x 6'0'' | ||
| Main Level | Bedroom | 11'5'' x 18'0'' | ||
| Main Level | Primary Bedroom | 13'4'' x 13'4'' | ||
| Main Level | Dining Room | 13'1'' x 12'6'' | ||
| Main Level | Kitchen | 12'2'' x 13'6'' | ||
| Main Level | Living Room | 25'7'' x 14'1'' |
https://www.realtor.ca/real-estate/26813157/21-crescent-drive-kingston
Interested?
Contact us for more information

Judy Dennee
Salesperson
www.dennee.com/

80 Queen St
Kingston, Ontario K7K 6W7
(613) 544-4141
www.discoverroyallepage.ca/

Don Dennee
Salesperson
www.dennee.com/

80 Queen St
Kingston, Ontario K7K 6W7
(613) 544-4141
www.discoverroyallepage.ca/

Nicole Dennee
Salesperson
www.dennee.com/

80 Queen St
Kingston, Ontario K7K 6W7
(613) 544-4141
www.discoverroyallepage.ca/
































































