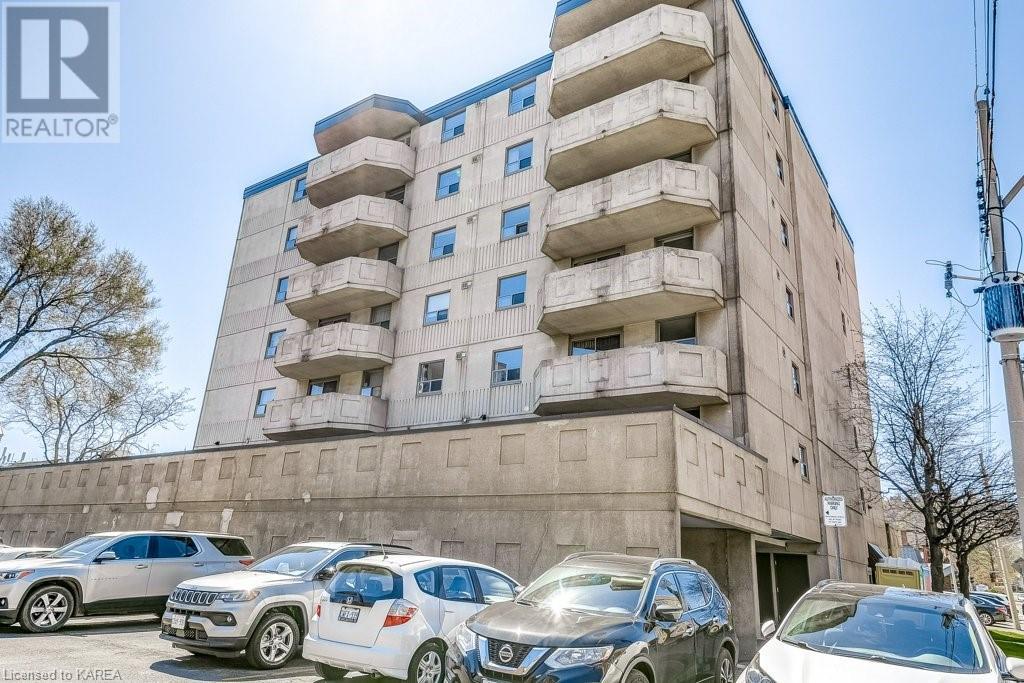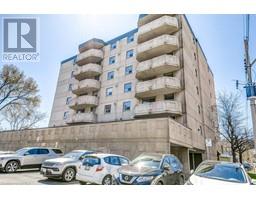21 East Avenue S Unit# 503 Hamilton, Ontario L8N 2T3
$385,000Maintenance,
$721.41 Monthly
Maintenance,
$721.41 MonthlyWelcome to urban living at its finest! This meticulously maintained 2-bedroom condo is a true gem. Spanning over 1000 sq. ft., it offers the perfect blend of comfort and style. Freshly painted walls exude modernity and warmth throughout. The open-concept living and dining area are flooded with natural light, creating a bright and inviting space for relaxation or entertaining. Step outside onto the spacious balcony to enjoy sweeping city views. The kitchen is a chef's delight, featuring ample cabinetry, modern appliances, and spacious counter space. Recent upgrades include a hot water tank and Electrolux washer/dryer. Both bedrooms are generously sized, with one boasting a walk-in closet. Renovated bathrooms feature elegant marble finishes and granite countertops. This condo includes designated underground parking, a storage locker, and a security system. Its prime location offers easy access to amenities and public transportation. Offers will be presented on May 16th. Status Certificate is available. (id:28880)
Property Details
| MLS® Number | 40581934 |
| Property Type | Single Family |
| Amenities Near By | Public Transit, Schools, Shopping |
| Features | Balcony |
| Parking Space Total | 13 |
| Storage Type | Locker |
Building
| Bathroom Total | 2 |
| Bedrooms Above Ground | 2 |
| Bedrooms Total | 2 |
| Appliances | Dryer, Refrigerator, Stove, Washer, Hood Fan |
| Basement Type | None |
| Construction Style Attachment | Attached |
| Cooling Type | Central Air Conditioning |
| Exterior Finish | Concrete |
| Fire Protection | Security System |
| Fixture | Ceiling Fans |
| Heating Fuel | Electric |
| Heating Type | Baseboard Heaters, Hot Water Radiator Heat |
| Stories Total | 1 |
| Size Interior | 1030 |
| Type | Apartment |
| Utility Water | Municipal Water |
Parking
| Attached Garage |
Land
| Acreage | No |
| Land Amenities | Public Transit, Schools, Shopping |
| Sewer | Municipal Sewage System |
| Zoning Description | Toc1 |
Rooms
| Level | Type | Length | Width | Dimensions |
|---|---|---|---|---|
| Main Level | Laundry Room | Measurements not available | ||
| Main Level | Foyer | 9'3'' x 8'10'' | ||
| Main Level | 4pc Bathroom | 8'10'' x 4'11'' | ||
| Main Level | Bedroom | 10'0'' x 14'6'' | ||
| Main Level | Full Bathroom | 7'0'' x 6'4'' | ||
| Main Level | Primary Bedroom | 10'9'' x 18'4'' | ||
| Main Level | Kitchen | 7'10'' x 11'4'' | ||
| Main Level | Dining Room | 8'4'' x 11'4'' | ||
| Main Level | Living Room | 10'8'' x 15'3'' |
https://www.realtor.ca/real-estate/26834496/21-east-avenue-s-unit-503-hamilton
Interested?
Contact us for more information
Don Young
Salesperson
https://www.gogordons.com/

690 Innovation Dr
Kingston, Ontario K7K 7E7
(613) 542-0963
www.gogordons.com/














































































