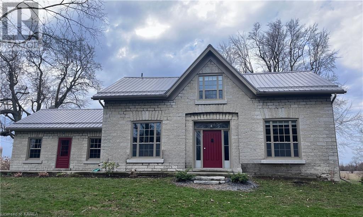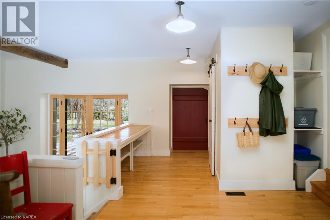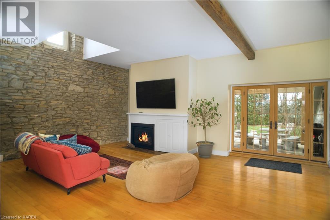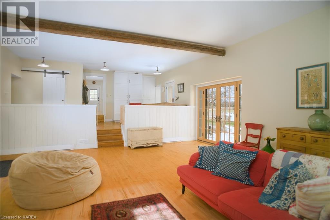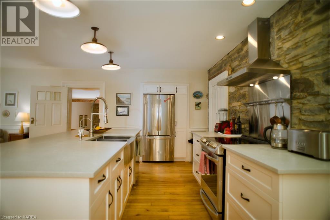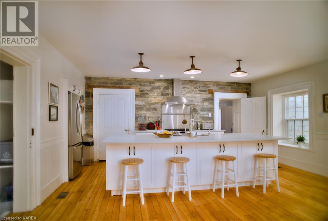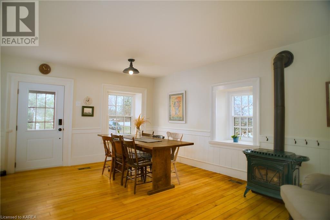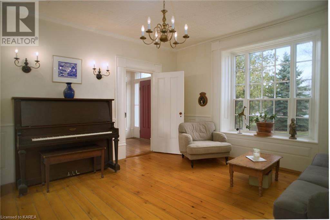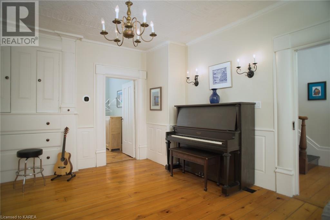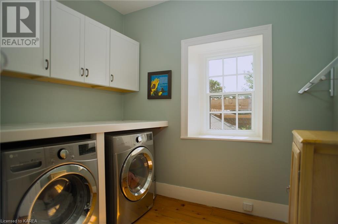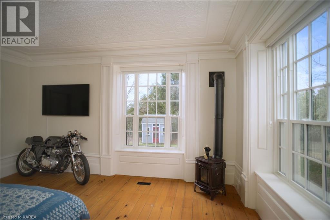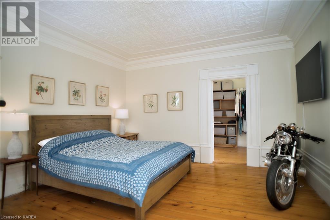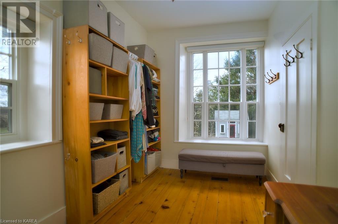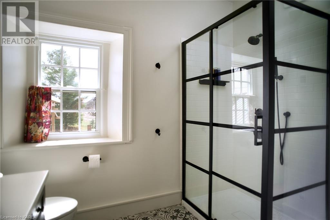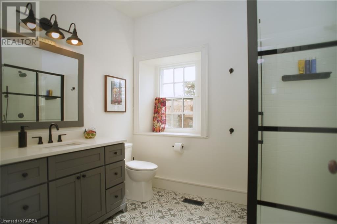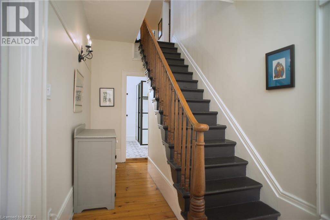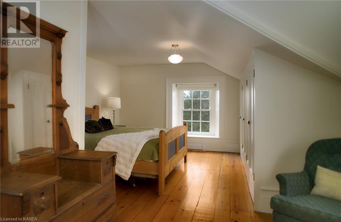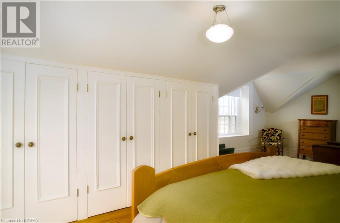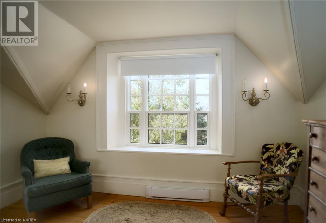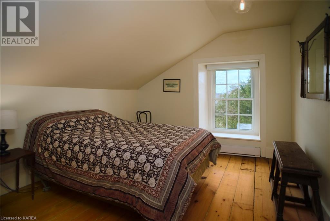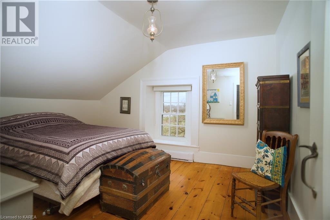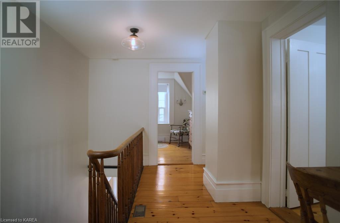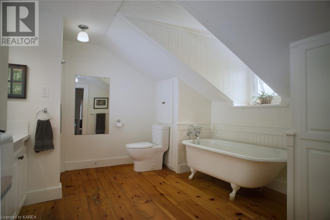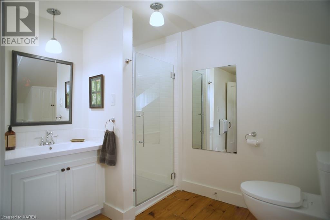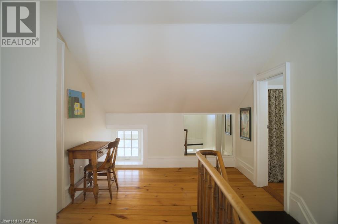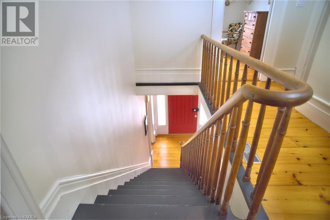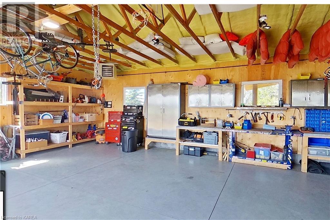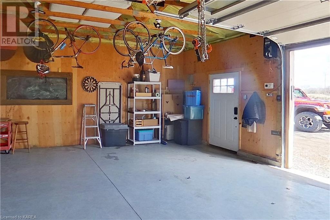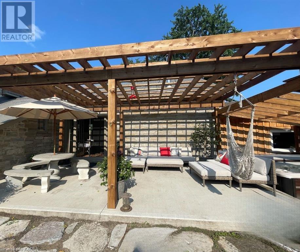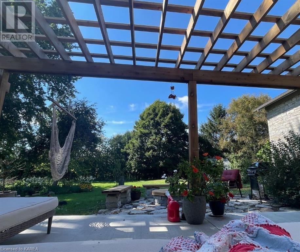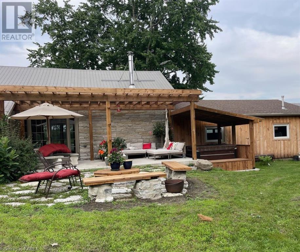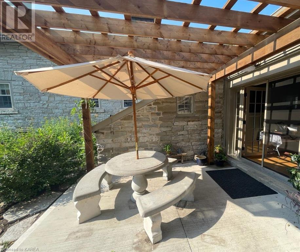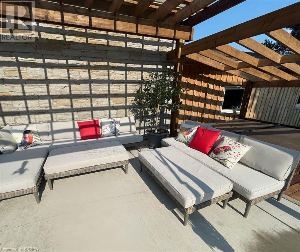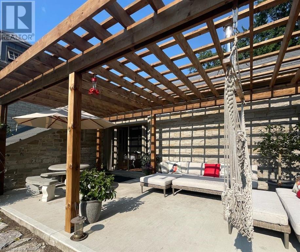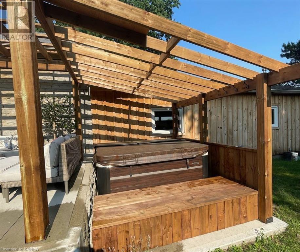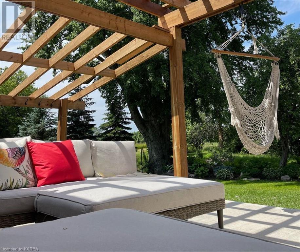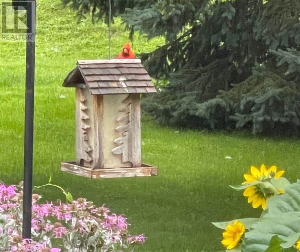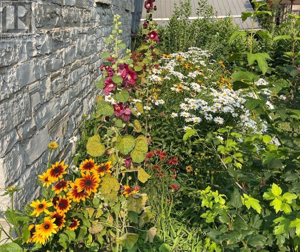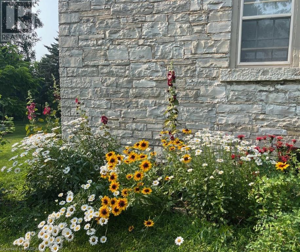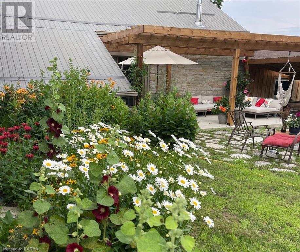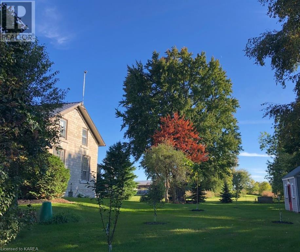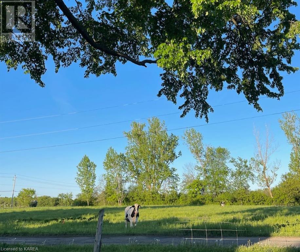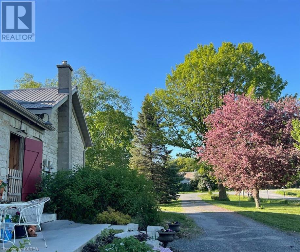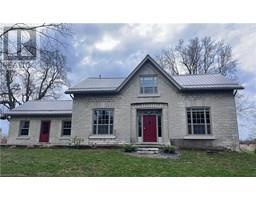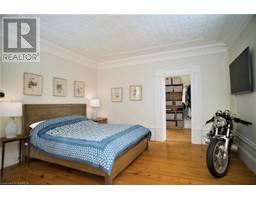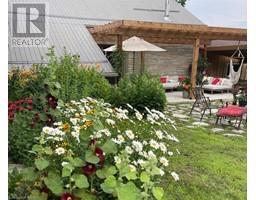2165 Rutledge Road Sydenham, Ontario K0H 2T0
$1,175,000
A fusion of traditional charm and modern sophistication awaits you in this completely updated stone farmhouse in South Frontenac. This home masterfully blends 19th-century architecture with energy-efficient advancements. Thoughtful renovations have added a modern kitchen and bathrooms while retaining the charm of hardwood floors, tin ceilings, and deep window wells. Enter the spacious foyer, leading to a versatile 438 sq ft coach house with stone walls and a warm propane fireplace. Step out through French doors to a serene, landscaped garden and stone patio with hot tub and fire pit. The kitchen dazzles with high-end appliances, stone counters, and a walk-in pantry with a wine fridge. The inviting living room includes vintage cabinetry, while the main-floor primary bedroom features garden views, a vast walk-in closet, and an ensuite with heated floors. Upstairs, three bedrooms and a renovated bath with a claw foot tub await. The property includes a rebuilt garage (684 sq ft) and a spacious barn for ample storage, with a treed one-acre lot offering raised garden beds, fruit trees, and a playhouse/garden shed for ultimate privacy. Updates include new roof, windows, doors, plumbing, insulation, heating upgrades, and more (full list available). The neighbouring farm offers security and the farmer plows the driveway. Located near Sydenham's beaches and trails, this home is a perfect blend of peaceful countryside and convenient proximity to Kingston. Don't miss this gem! (id:28880)
Property Details
| MLS® Number | 40569483 |
| Property Type | Single Family |
| Amenities Near By | Beach, Golf Nearby, Park, Place Of Worship, Schools, Shopping |
| Communication Type | High Speed Internet |
| Community Features | Community Centre, School Bus |
| Equipment Type | Propane Tank |
| Features | Conservation/green Belt, Crushed Stone Driveway, Country Residential, Gazebo, Sump Pump, Automatic Garage Door Opener |
| Parking Space Total | 6 |
| Rental Equipment Type | Propane Tank |
| Structure | Barn |
Building
| Bathroom Total | 3 |
| Bedrooms Above Ground | 4 |
| Bedrooms Total | 4 |
| Appliances | Dishwasher, Dryer, Refrigerator, Satellite Dish, Stove, Water Softener, Washer, Hood Fan, Window Coverings, Garage Door Opener, Hot Tub |
| Architectural Style | 2 Level |
| Basement Development | Unfinished |
| Basement Type | Partial (unfinished) |
| Constructed Date | 1890 |
| Construction Style Attachment | Detached |
| Cooling Type | Central Air Conditioning |
| Exterior Finish | Stone |
| Fire Protection | Smoke Detectors |
| Fireplace Fuel | Propane |
| Fireplace Present | Yes |
| Fireplace Total | 3 |
| Fireplace Type | Insert,other - See Remarks,other - See Remarks |
| Foundation Type | Stone |
| Half Bath Total | 1 |
| Heating Fuel | Propane |
| Heating Type | Baseboard Heaters, In Floor Heating, Forced Air |
| Stories Total | 2 |
| Size Interior | 3707 Sqft |
| Type | House |
| Utility Water | Drilled Well |
Parking
| Attached Garage |
Land
| Access Type | Road Access |
| Acreage | Yes |
| Fence Type | Partially Fenced |
| Land Amenities | Beach, Golf Nearby, Park, Place Of Worship, Schools, Shopping |
| Sewer | Septic System |
| Size Depth | 214 Ft |
| Size Frontage | 200 Ft |
| Size Irregular | 1 |
| Size Total | 1 Ac|1/2 - 1.99 Acres |
| Size Total Text | 1 Ac|1/2 - 1.99 Acres |
| Zoning Description | Ru |
Rooms
| Level | Type | Length | Width | Dimensions |
|---|---|---|---|---|
| Second Level | Bedroom | 10'4'' x 14'6'' | ||
| Second Level | Bedroom | 14'6'' x 24'3'' | ||
| Second Level | Bedroom | 12'11'' x 11'9'' | ||
| Second Level | 4pc Bathroom | 11'1'' x 11'7'' | ||
| Main Level | Primary Bedroom | 16'7'' x 14'4'' | ||
| Main Level | 3pc Bathroom | 8'0'' x 9'3'' | ||
| Main Level | Living Room | 16'7'' x 14'2'' | ||
| Main Level | 2pc Bathroom | Measurements not available | ||
| Main Level | Laundry Room | 8'0'' x 9'0'' | ||
| Main Level | Dining Room | 17'8'' x 8'0'' | ||
| Main Level | Kitchen | 20'2'' x 14'2'' | ||
| Main Level | Family Room | 22'4'' x 19'7'' |
Utilities
| Electricity | Available |
| Telephone | Available |
https://www.realtor.ca/real-estate/26731474/2165-rutledge-road-sydenham
Interested?
Contact us for more information

Lorna Willis
Broker
https://www.youtube.com/embed/CS_uERk0yIc
www.lwrealty.ca/
https://www.facebook.com/LynnLornaYGKHomes/
https://ca.linkedin.com/in/lornawillis-kingstonrealestate
https://twitter.com/lornaygk
https://www.instagram.com/lynnlornaygkhomes/

105-1329 Gardiners Rd
Kingston, Ontario K7P 0L8
(613) 389-7777
https://remaxfinestrealty.com/

Lynn Wyminga
Salesperson
https://www.youtube.com/embed/CS_uERk0yIc
https://lwrealty.ca/
https://www.facebook.com/LynnLornaYGKHomes/
https://www.linkedin.com/in/lynnwyminga/
https://twitter.com/lornaygk
https://instagram.com/lynnlornaygkhomes/

105-1329 Gardiners Rd
Kingston, Ontario K7P 0L8
(613) 389-7777
https://remaxfinestrealty.com/


