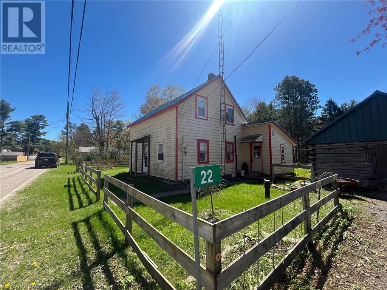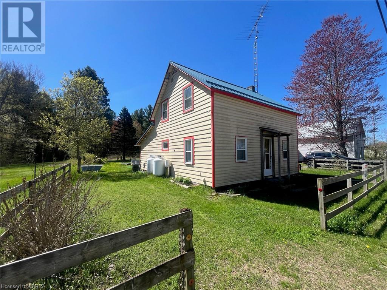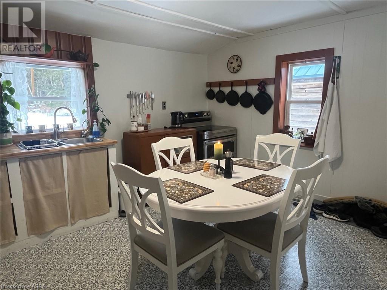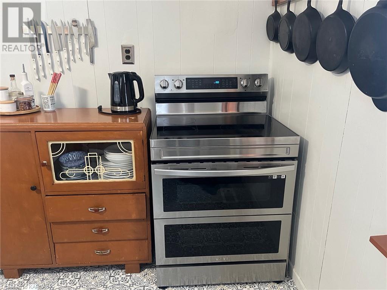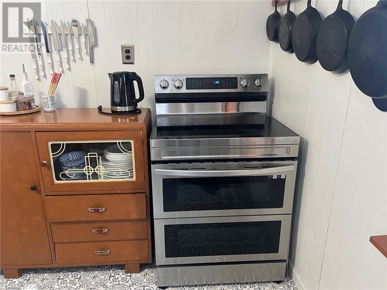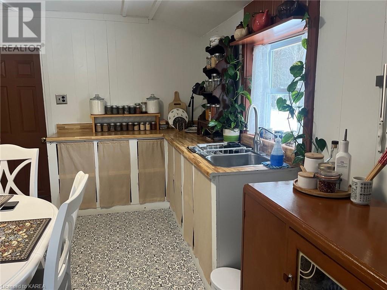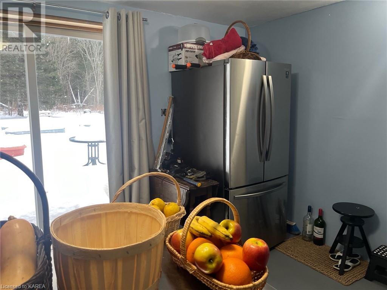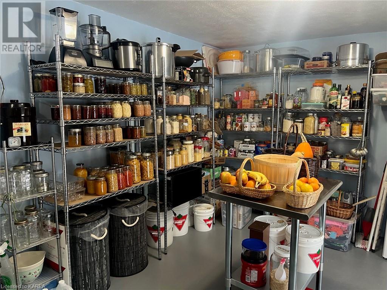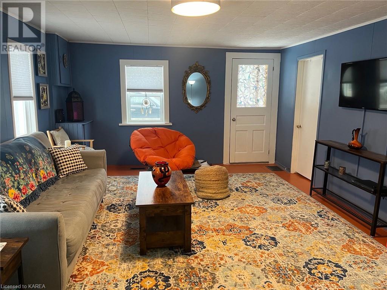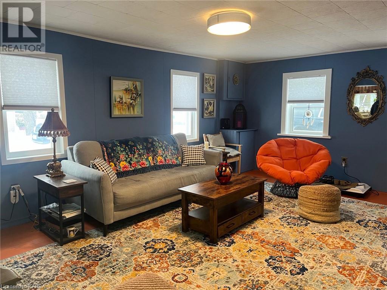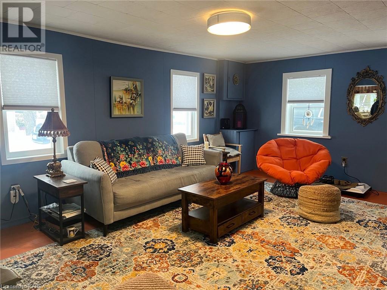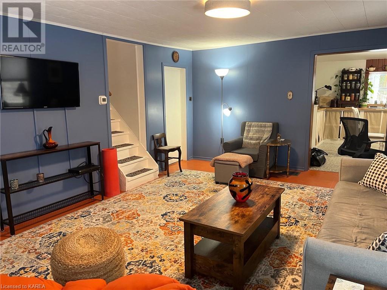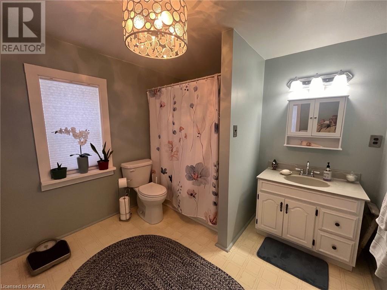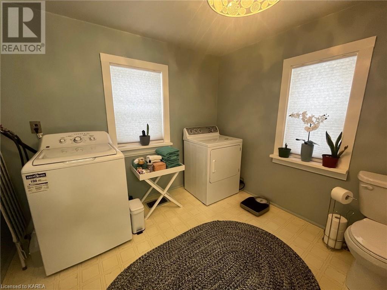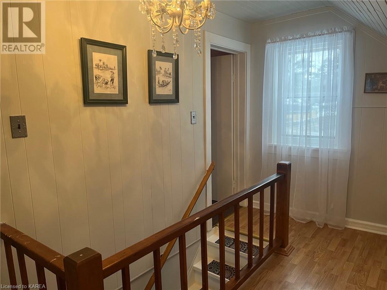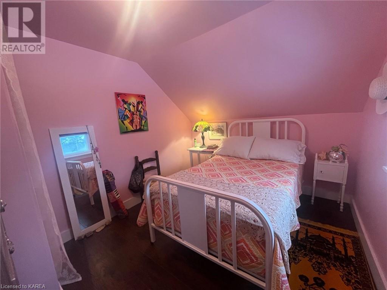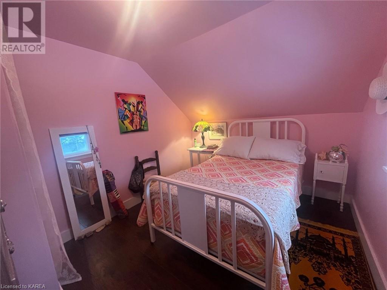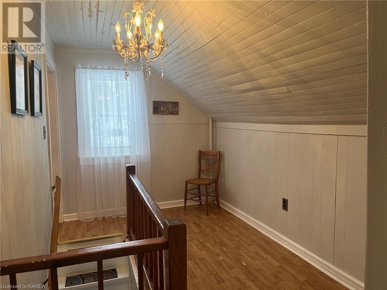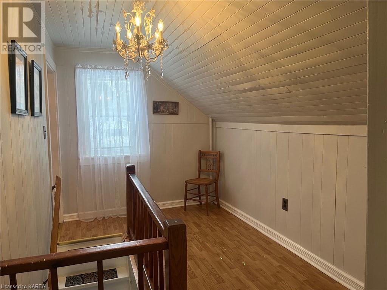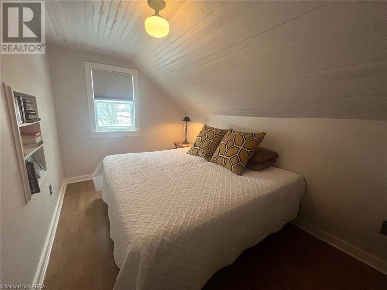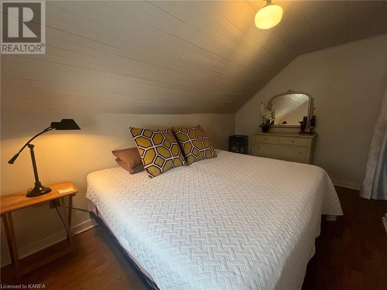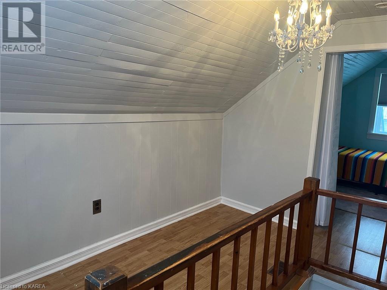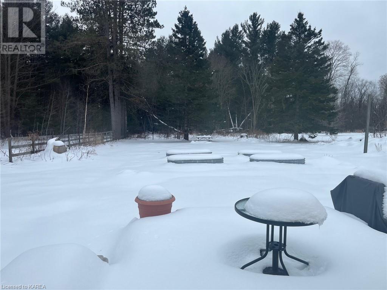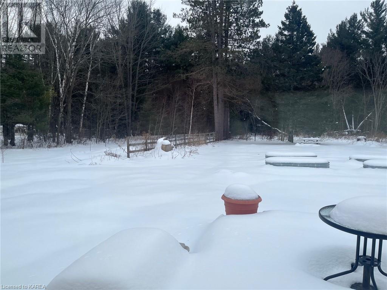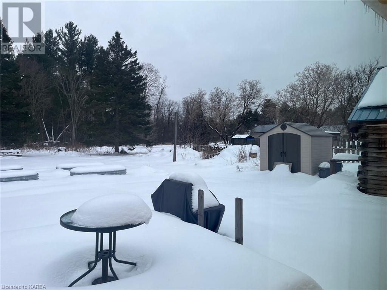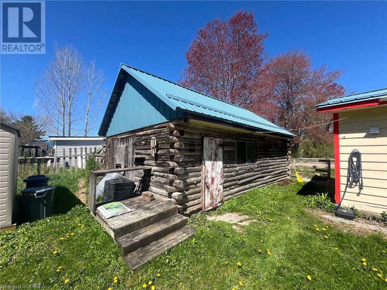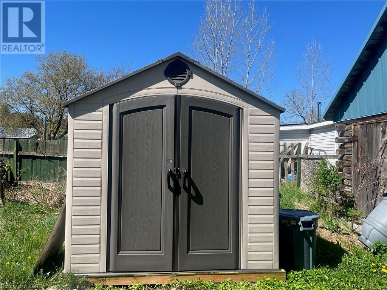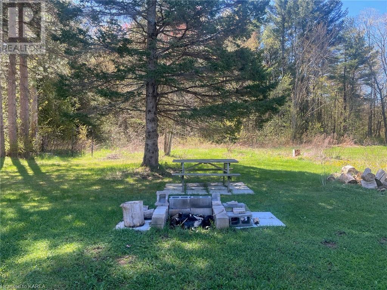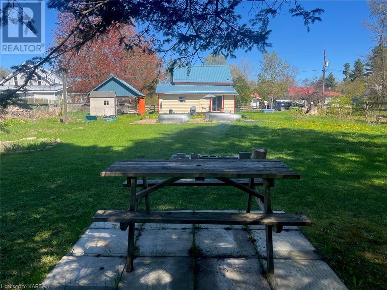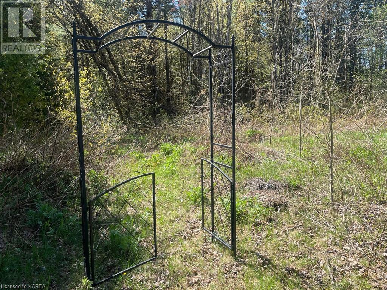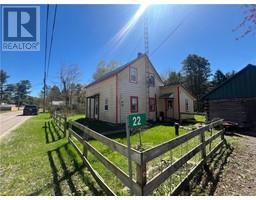22 Glastonbury Road Northbrook, Ontario K0H 2G0
$325,000
Welcome to 22 Glastonbury Road, a charming residence nestled in the heart of Northbrook. This delightful home boasts a perfect blend of comfort and functionality, offering a cozy and inviting atmosphere for its occupants. Originally two separate lots that were recently consolidated, the resulting property is a generous expanse of land that enhances the sense of space and privacy. As you step inside, you'll be greeted by the warm ambiance of the living room, providing an ideal space for relaxation and entertainment. The three bedrooms ensure ample space for a growing family or the option to create a dedicated home office or guest room. Meal preparation is a joy in the well-appointed kitchen, equipped with modern appliances and ample counter space. The spacious pantry, strategically located adjacent to the kitchen, presents an opportunity for customization to suit your lifestyle. Imagine transforming this space into a dining room with a picturesque view of the garden and the forest beyond. Alternatively, this expansive pantry could easily be converted into a main floor bedroom, providing flexibility and adaptability for changing needs and lifestyles. As you explore the exterior, you'll discover the beauty of raised garden beds and several fruit trees. The convenience of this residence extends beyond its boundaries, with all your general shopping needs within walking distance. Imagine the ease of strolling to the nearby grocery store for your daily essentials, utilizing the BMO ATM, maintaining a healthy lifestyle with a fitness centre just around the corner, and taking care of your well-being with the proximity of a chiropractor, pharmacy and medical clinic. Additionally, the convenience of having a restaurant, beer store and LCBO nearby ensures that you never have to venture too far from the comfort of your new home. Don't miss the opportunity to experience the charm of this lovely property. Book your private showing today! (id:28880)
Property Details
| MLS® Number | 40535433 |
| Property Type | Single Family |
| Amenities Near By | Golf Nearby |
| Community Features | School Bus |
| Equipment Type | Propane Tank |
| Features | Crushed Stone Driveway, Country Residential, Recreational |
| Parking Space Total | 3 |
| Rental Equipment Type | Propane Tank |
| Structure | Shed |
Building
| Bathroom Total | 1 |
| Bedrooms Above Ground | 3 |
| Bedrooms Total | 3 |
| Appliances | Dryer, Freezer, Refrigerator, Stove |
| Basement Development | Unfinished |
| Basement Type | Crawl Space (unfinished) |
| Constructed Date | 1900 |
| Construction Material | Wood Frame |
| Construction Style Attachment | Detached |
| Cooling Type | Central Air Conditioning |
| Exterior Finish | Wood |
| Foundation Type | Stone |
| Heating Fuel | Propane |
| Heating Type | Forced Air |
| Stories Total | 2 |
| Size Interior | 1036.13 Sqft |
| Type | House |
| Utility Water | Well |
Parking
| Detached Garage |
Land
| Access Type | Road Access |
| Acreage | No |
| Land Amenities | Golf Nearby |
| Sewer | Septic System |
| Size Depth | 121 Ft |
| Size Frontage | 123 Ft |
| Size Irregular | 0.773 |
| Size Total | 0.773 Ac|1/2 - 1.99 Acres |
| Size Total Text | 0.773 Ac|1/2 - 1.99 Acres |
| Zoning Description | Hr |
Rooms
| Level | Type | Length | Width | Dimensions |
|---|---|---|---|---|
| Second Level | Bedroom | 10'6'' x 10'3'' | ||
| Second Level | Bedroom | 11'5'' x 9'2'' | ||
| Second Level | Primary Bedroom | 13'6'' x 8'4'' | ||
| Main Level | 4pc Bathroom | 9'5'' x 12'0'' | ||
| Main Level | Living Room | 19'3'' x 13'10'' | ||
| Main Level | Pantry | 14'1'' x 11'2'' | ||
| Main Level | Kitchen | 15'0'' x 11'2'' |
Utilities
| Electricity | Available |
| Telephone | Available |
https://www.realtor.ca/real-estate/26467894/22-glastonbury-road-northbrook
Interested?
Contact us for more information

Denise Brundage
Salesperson

12265 Hwy 41
Northbrook, Ontario K0H 2G0
(613) 336-3000
https://www.remaxcountryclassics.com/

Cole Brundage
Salesperson

12265 Hwy 41
Northbrook, Ontario K0H 2G0
(613) 336-3000
https://www.remaxcountryclassics.com/


