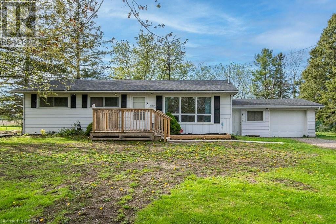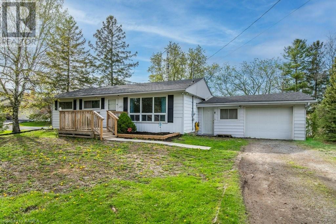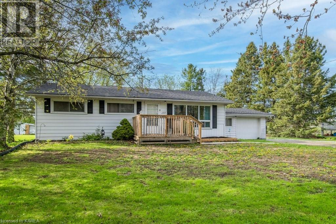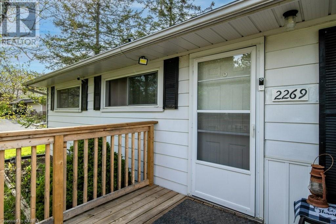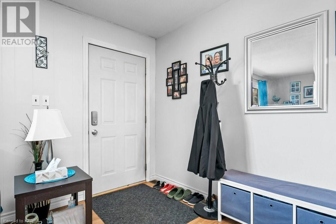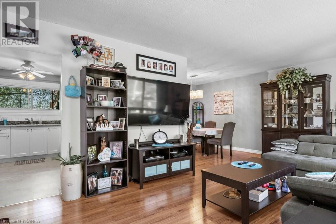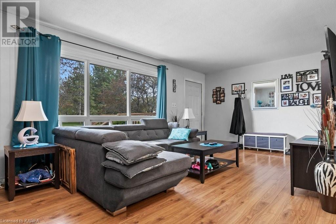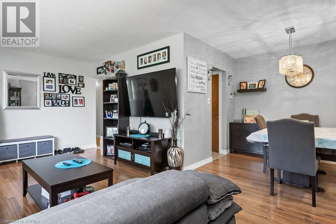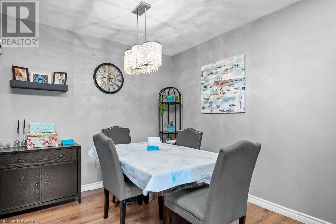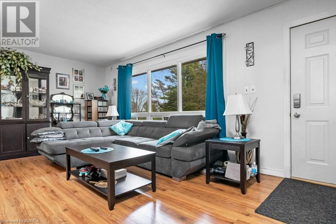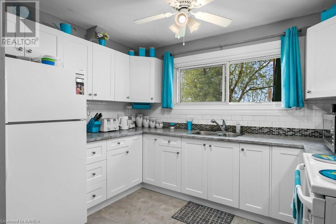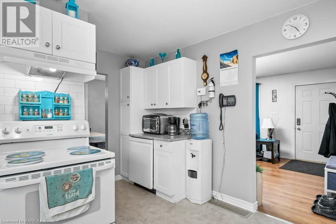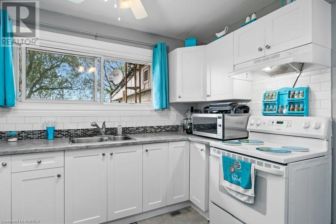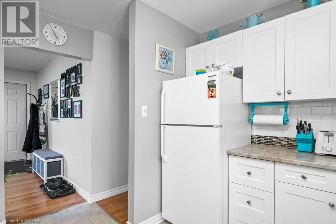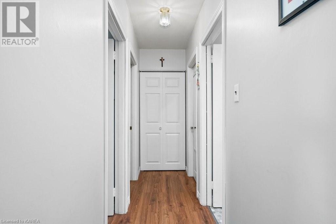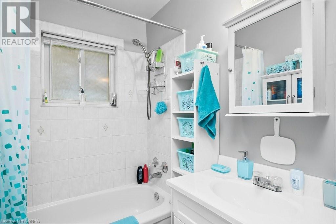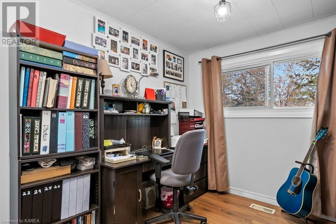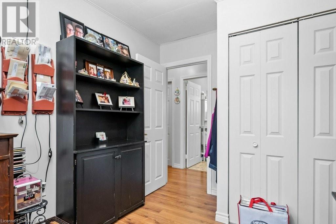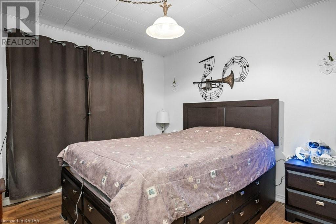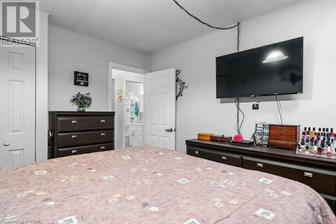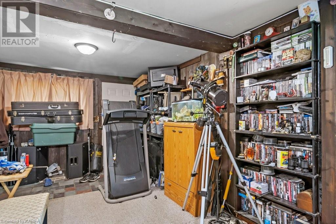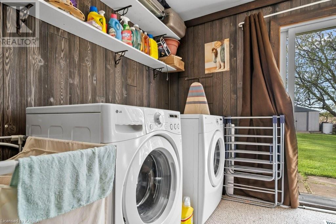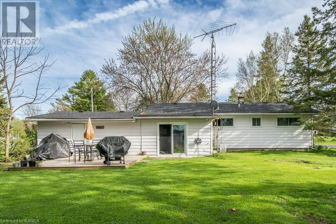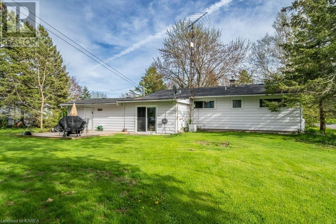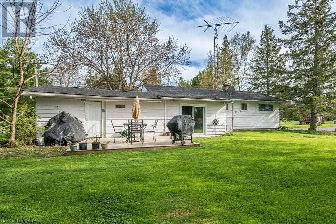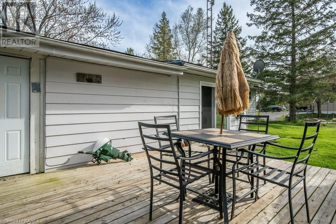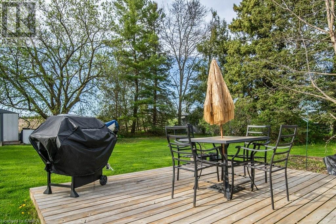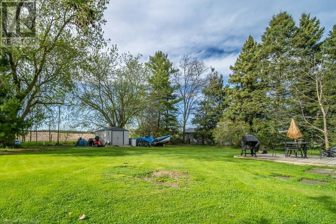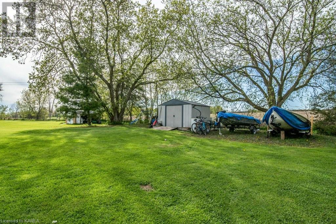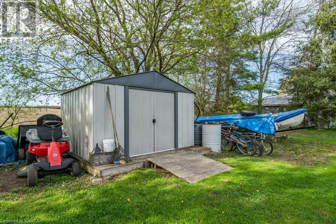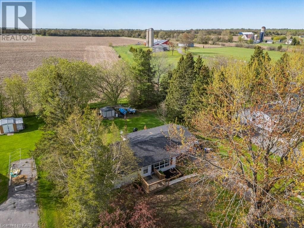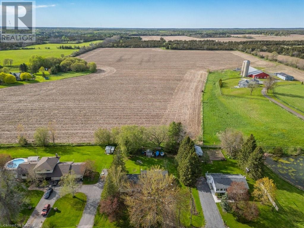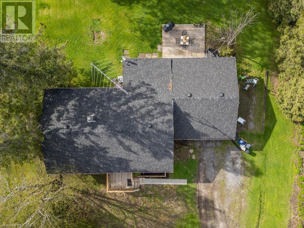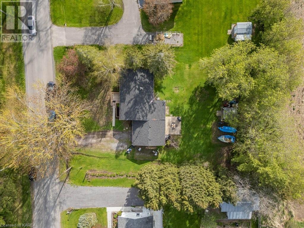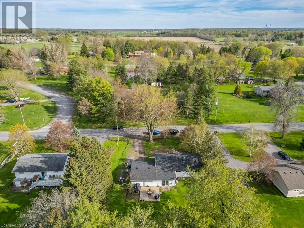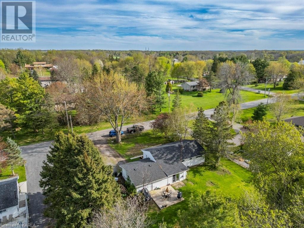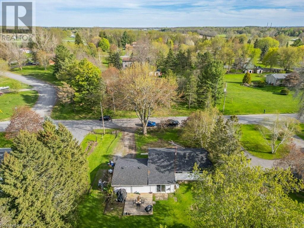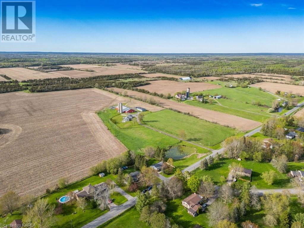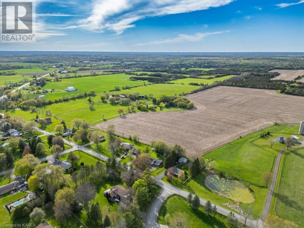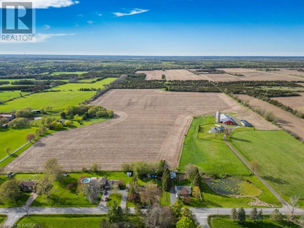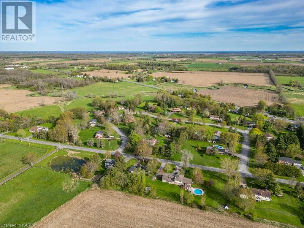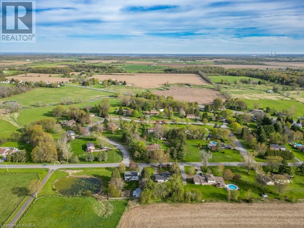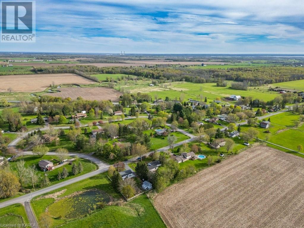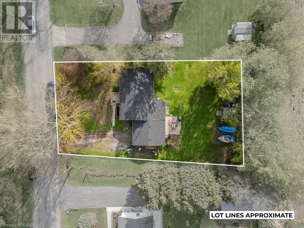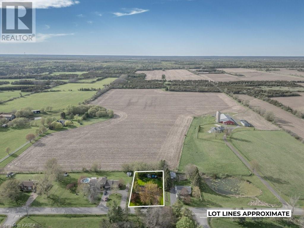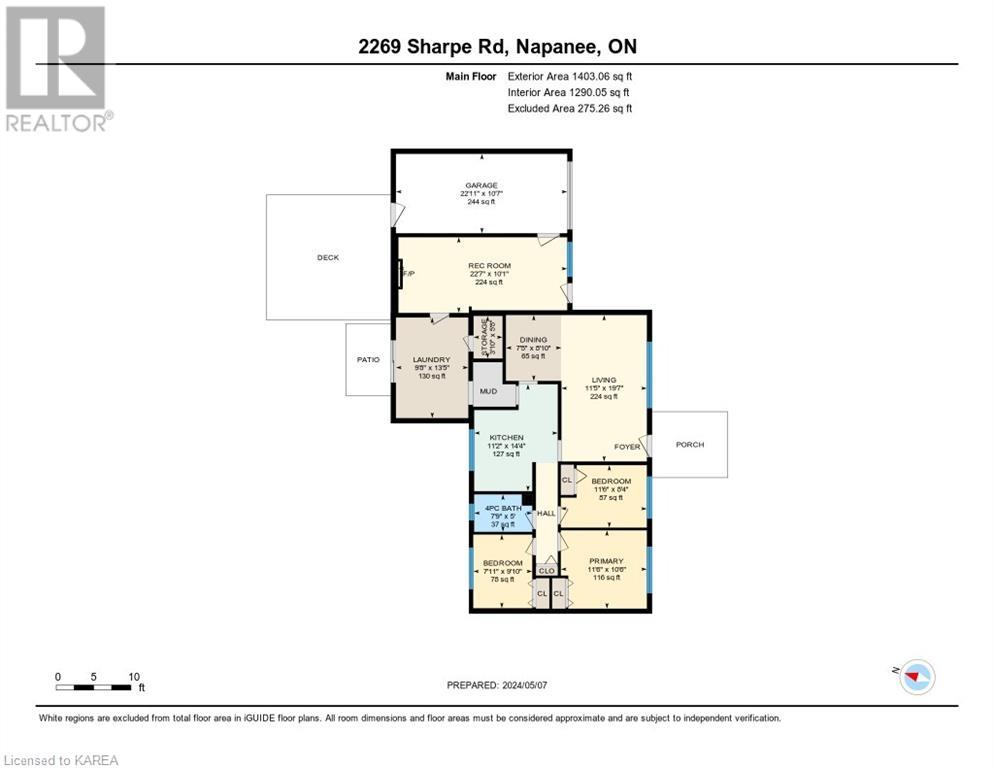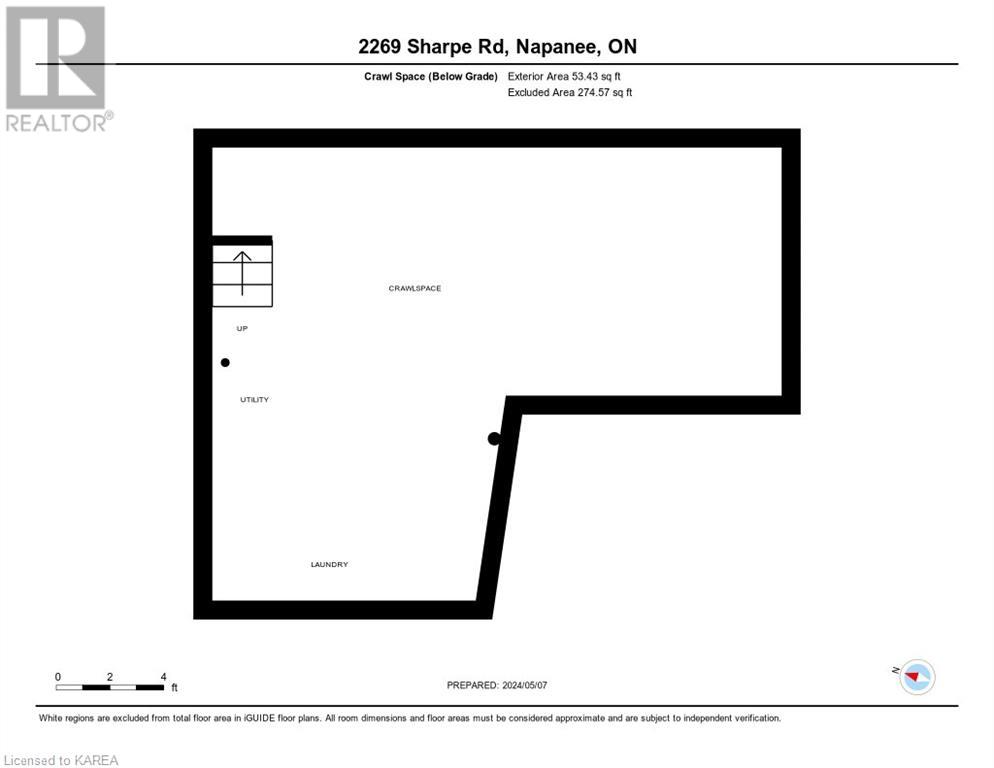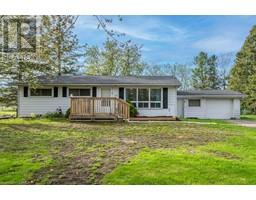2269 Sharpe Road Napanee, Ontario K7R 3K6
$439,900
This updated 3-bedroom, 1-bathroom bungalow is nestled against serene farmland, offering tranquility and picturesque views right from your backyard. Step inside to discover a refreshed interior, boasting modern finishes. The living area is perfect for relaxing evenings or entertaining guests. Adjacent, the kitchen awaits with updated cupboards and sleek countertops. Outside, you'll find a new deck at the front of the house, ideal for enjoying your morning coffee as you soak in the peaceful surroundings. At the rear, a newly constructed patio beckons for al fresco dining or simply unwinding after a long day. This property boasts numerous upgrades in recent years, ensuring convenience and comfort for its lucky new owners. And while you'll relish the rural serenity, essential amenities are just a short 10-minute drive away in Napanee. Need more? The vibrant city of Kingston is only 30 minutes away, offering a myriad of shopping, dining, and entertainment options. Don't miss your chance to make this country home yours. Schedule a viewing today! (id:28880)
Property Details
| MLS® Number | 40584156 |
| Property Type | Single Family |
| Equipment Type | Propane Tank |
| Features | Southern Exposure, Crushed Stone Driveway, Country Residential |
| Parking Space Total | 3 |
| Rental Equipment Type | Propane Tank |
Building
| Bathroom Total | 1 |
| Bedrooms Above Ground | 3 |
| Bedrooms Total | 3 |
| Appliances | Dishwasher, Dryer, Refrigerator, Stove, Washer, Window Coverings |
| Architectural Style | Bungalow |
| Basement Development | Unfinished |
| Basement Type | Crawl Space (unfinished) |
| Constructed Date | 1961 |
| Construction Style Attachment | Detached |
| Cooling Type | Central Air Conditioning |
| Exterior Finish | Aluminum Siding |
| Fixture | Ceiling Fans |
| Foundation Type | Poured Concrete |
| Heating Type | Forced Air |
| Stories Total | 1 |
| Size Interior | 1290 Sqft |
| Type | House |
| Utility Water | Well |
Parking
| Attached Garage |
Land
| Access Type | Road Access, Highway Access |
| Acreage | No |
| Sewer | Septic System |
| Size Frontage | 100 Ft |
| Size Irregular | 0.282 |
| Size Total | 0.282 Ac|under 1/2 Acre |
| Size Total Text | 0.282 Ac|under 1/2 Acre |
| Zoning Description | Ra |
Rooms
| Level | Type | Length | Width | Dimensions |
|---|---|---|---|---|
| Main Level | Storage | 3'10'' x 5'8'' | ||
| Main Level | Recreation Room | 22'7'' x 10'1'' | ||
| Main Level | Primary Bedroom | 11'6'' x 10'6'' | ||
| Main Level | Living Room | 11'5'' x 19'7'' | ||
| Main Level | Laundry Room | 9'8'' x 13'5'' | ||
| Main Level | Kitchen | 11'2'' x 14'4'' | ||
| Main Level | Dining Room | 7'5'' x 8'10'' | ||
| Main Level | Bedroom | 7'11'' x 9'10'' | ||
| Main Level | Bedroom | 11'6'' x 8'4'' | ||
| Main Level | 4pc Bathroom | 7'9'' x 5'0'' |
Utilities
| Electricity | Available |
| Telephone | Available |
https://www.realtor.ca/real-estate/26859459/2269-sharpe-road-napanee
Interested?
Contact us for more information

Wade Mitchell
Broker of Record
www.exitnapanee.ca/

32 Industrial Blvd
Napanee, Ontario K7R 4B7
(613) 354-4800
www.exitnapanee.ca/


