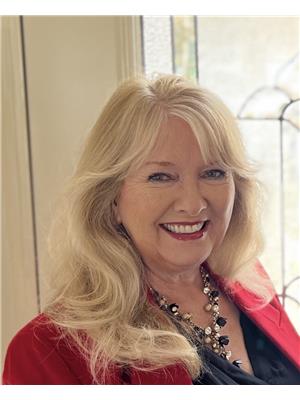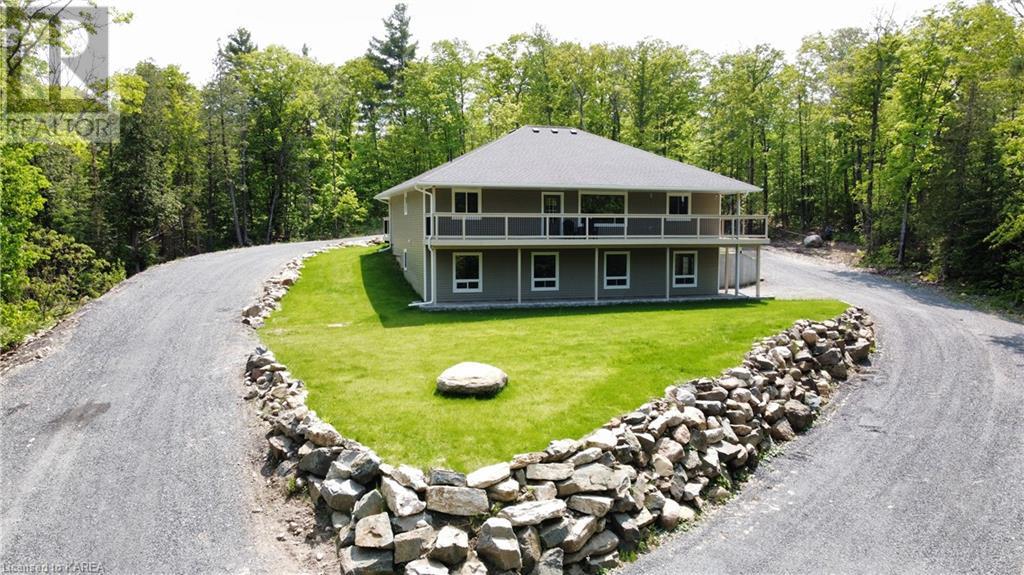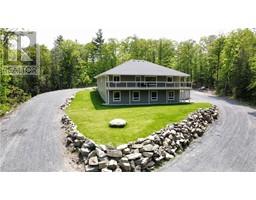24 Skootamatta Lake Road Cloyne, Ontario K0H 1K0
$879,000
Tucked away just outside the village of Cloyne is a spectacular custom home just waiting to be discovered! From Skootamatta Lake Road, a private driveway takes you up towards this property and the surrounding forest. The circular driveway, with large rock retaining walls, winds around the home and allows easy access to the many entrance doors, verandas and decks. This home has two complete levels of living space that could be used independently. This would be of great interest to anyone looking for an income property, multi-family living or a country retreat. The main level has an open-concept kitchen, dining and living area with soaring cathedral ceilings. With three bedrooms, two bathrooms and a laundry room, there is plenty of space to enjoy and entertain. There is also a fabulous screened-in porch that allows for bug-free enjoyment. The lower level also has an open-concept kitchen, dining and living area with high ceilings, large windows and a double-door walk-out to the driveway. There is also a bedroom, bathroom and laundry room, as well as two more rooms intended as a craft room and a home-office, but which could be used in whatever way best suits your needs. This property is located in the heart of the Land O’Lakes - only 3 hours from the GTA and an easy drive to Belleville, Kingston and Ottawa. Come and enjoy this 4-season playground where the air is clean and life is good! (id:28880)
Property Details
| MLS® Number | 40565730 |
| Property Type | Single Family |
| Amenities Near By | Golf Nearby, Park, Place Of Worship, Schools, Shopping |
| Community Features | Quiet Area |
| Equipment Type | None |
| Features | Crushed Stone Driveway, Country Residential |
| Parking Space Total | 20 |
| Rental Equipment Type | None |
Building
| Bathroom Total | 3 |
| Bedrooms Above Ground | 3 |
| Bedrooms Below Ground | 1 |
| Bedrooms Total | 4 |
| Appliances | Hood Fan |
| Architectural Style | 2 Level |
| Basement Development | Finished |
| Basement Type | Full (finished) |
| Constructed Date | 2016 |
| Construction Style Attachment | Detached |
| Cooling Type | Central Air Conditioning |
| Exterior Finish | Vinyl Siding |
| Fire Protection | Smoke Detectors |
| Fixture | Ceiling Fans |
| Foundation Type | Insulated Concrete Forms |
| Heating Fuel | Propane |
| Heating Type | Forced Air |
| Stories Total | 2 |
| Size Interior | 3200 Sqft |
| Type | House |
| Utility Water | Drilled Well |
Land
| Access Type | Road Access |
| Acreage | Yes |
| Land Amenities | Golf Nearby, Park, Place Of Worship, Schools, Shopping |
| Landscape Features | Landscaped |
| Sewer | Septic System |
| Size Depth | 301 Ft |
| Size Frontage | 269 Ft |
| Size Irregular | 1.839 |
| Size Total | 1.839 Ac|1/2 - 1.99 Acres |
| Size Total Text | 1.839 Ac|1/2 - 1.99 Acres |
| Zoning Description | Hr |
Rooms
| Level | Type | Length | Width | Dimensions |
|---|---|---|---|---|
| Lower Level | Kitchen | 12'0'' x 5'0'' | ||
| Lower Level | Utility Room | 10'5'' x 13'9'' | ||
| Lower Level | Laundry Room | 10'5'' x 7'6'' | ||
| Lower Level | 4pc Bathroom | 7'6'' x 5'2'' | ||
| Lower Level | Office | 14'0'' x 10'5'' | ||
| Lower Level | Bedroom | 11'7'' x 11'10'' | ||
| Lower Level | Other | 10'5'' x 11'3'' | ||
| Main Level | Porch | 12'11'' x 10'1'' | ||
| Main Level | Laundry Room | 11'1'' x 6'2'' | ||
| Main Level | Living Room | 16'7'' x 18'1'' | ||
| Main Level | 4pc Bathroom | 8'2'' x 5'5'' | ||
| Main Level | Bedroom | 11'11'' x 10'1'' | ||
| Main Level | Bedroom | 11'10'' x 10'2'' | ||
| Main Level | 4pc Bathroom | 11'11'' x 10'1'' | ||
| Main Level | Primary Bedroom | 14'3'' x 12'1'' | ||
| Main Level | Dining Room | 16'1'' x 15'3'' | ||
| Main Level | Kitchen | 8'8'' x 15'3'' |
Utilities
| Electricity | Available |
| Telephone | Available |
https://www.realtor.ca/real-estate/26699415/24-skootamatta-lake-road-cloyne
Interested?
Contact us for more information

Denise Brundage
Salesperson

12265 Hwy 41
Northbrook, Ontario K0H 2G0
(613) 336-3000
https://www.remaxcountryclassics.com/

Cole Brundage
Salesperson

12265 Hwy 41
Northbrook, Ontario K0H 2G0
(613) 336-3000
https://www.remaxcountryclassics.com/


























































































