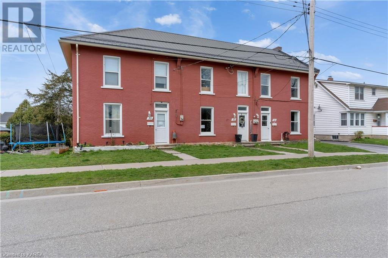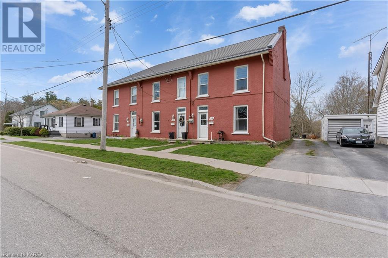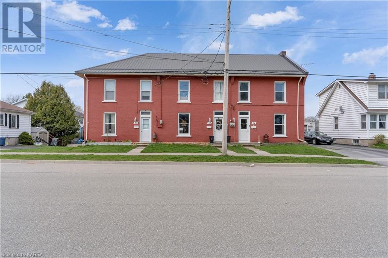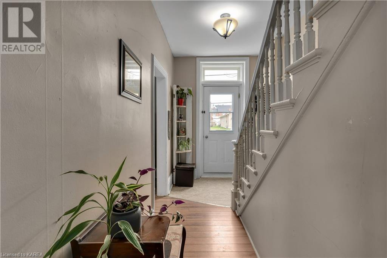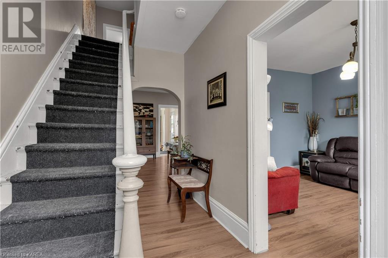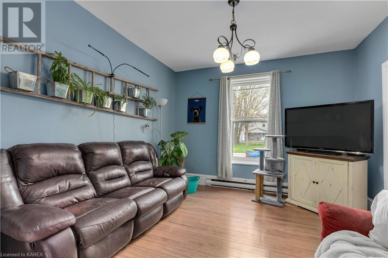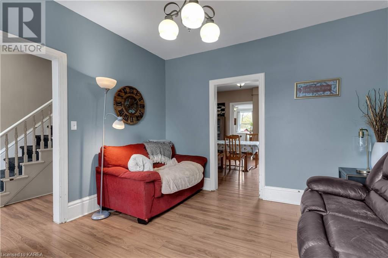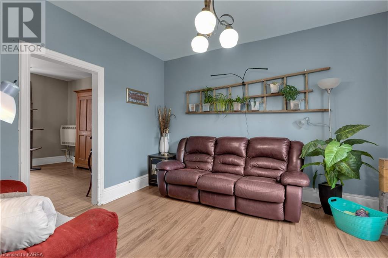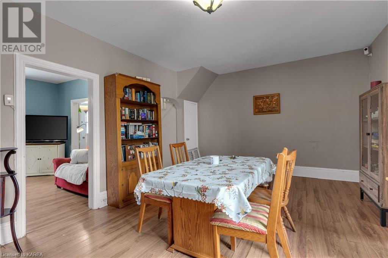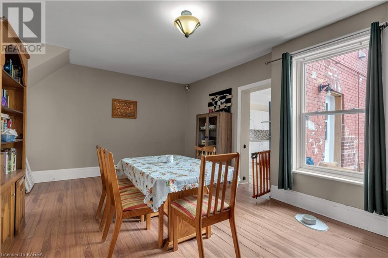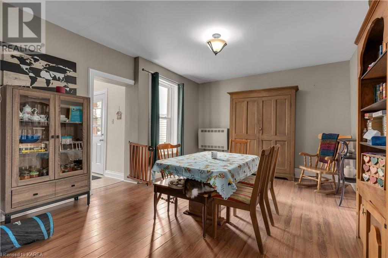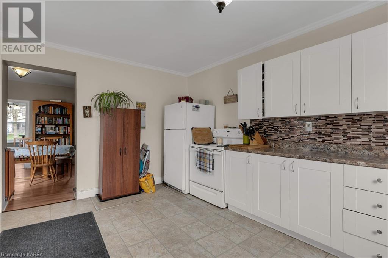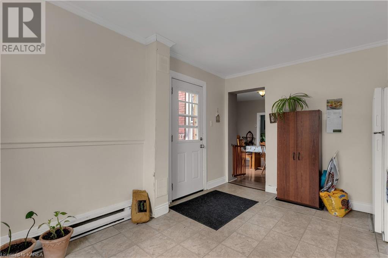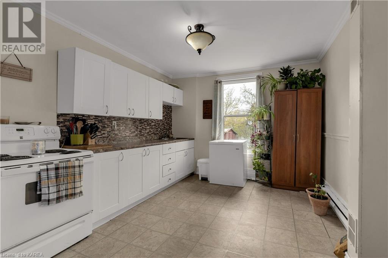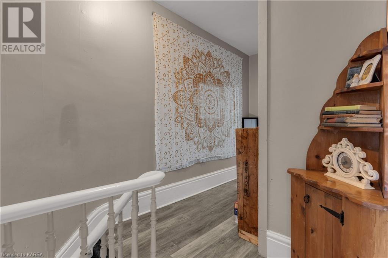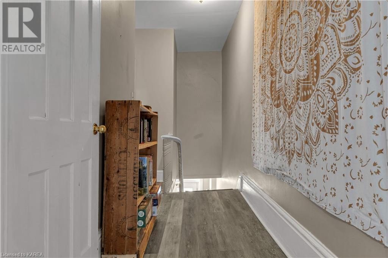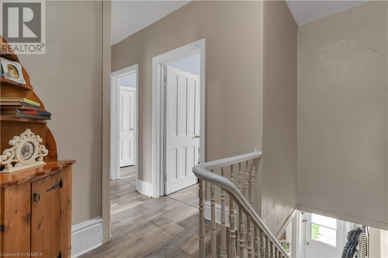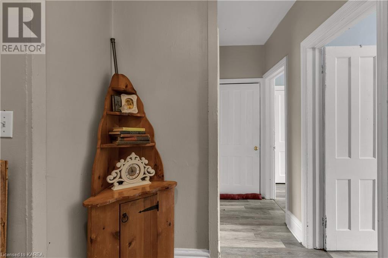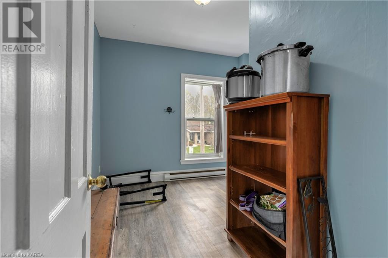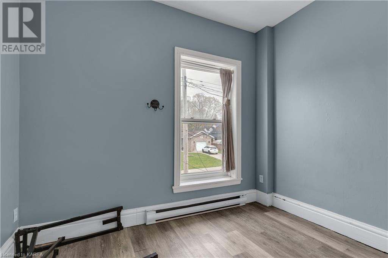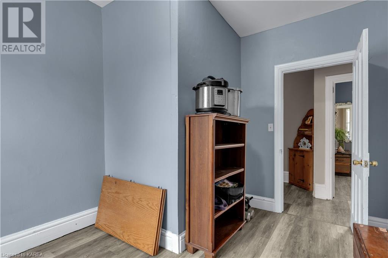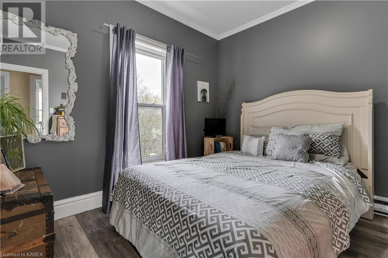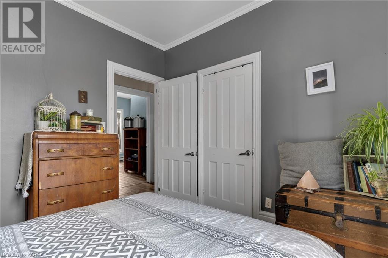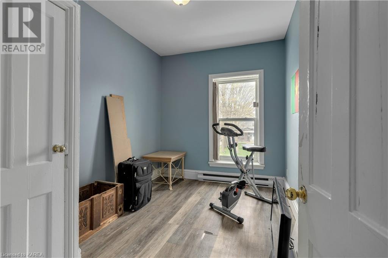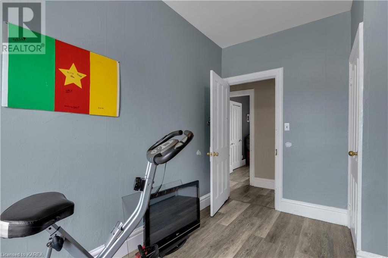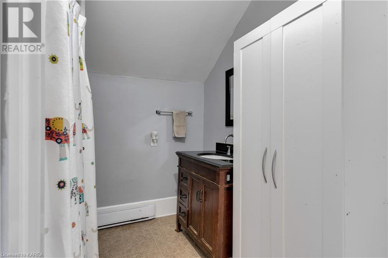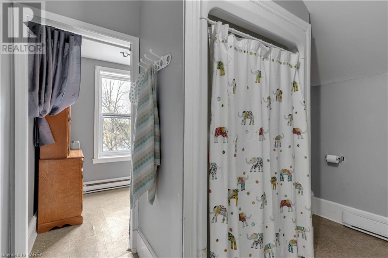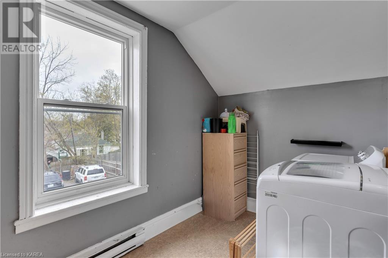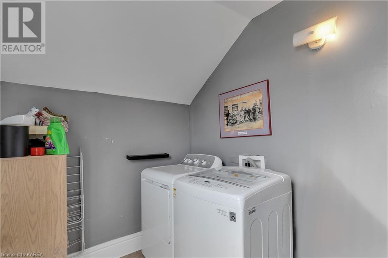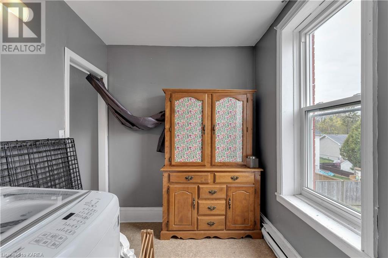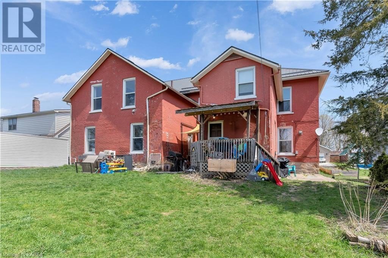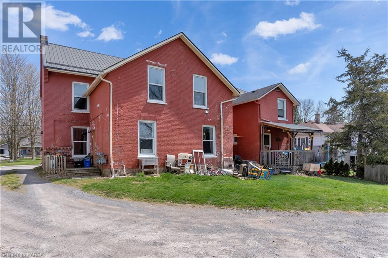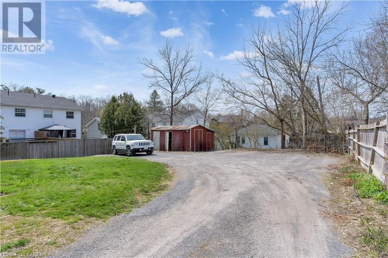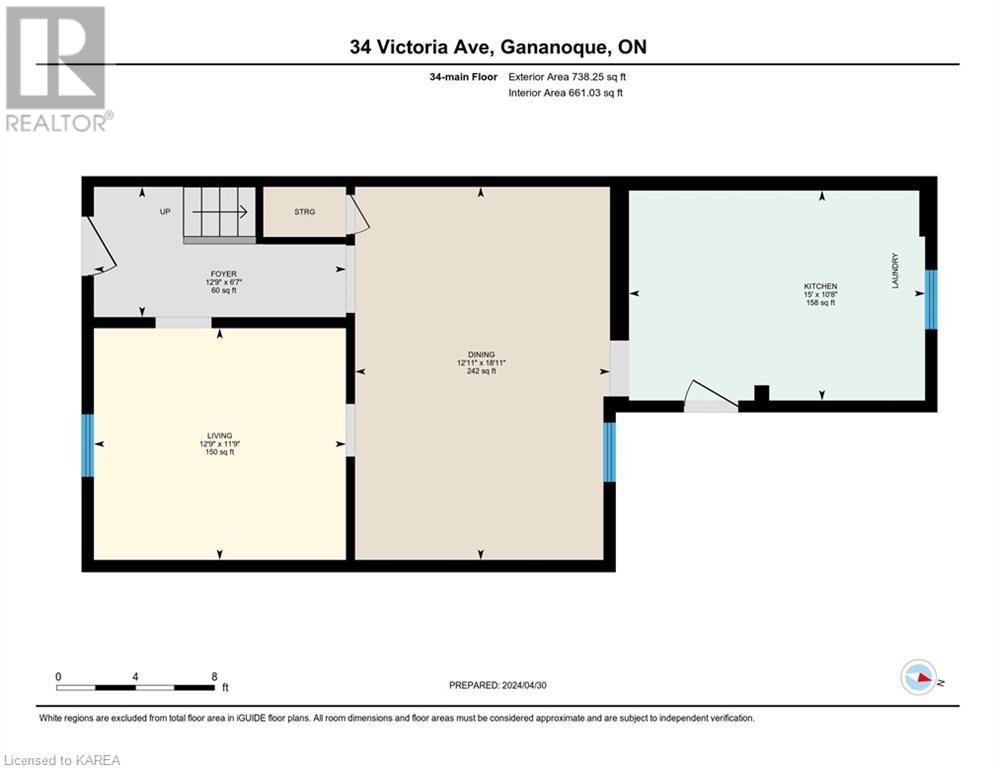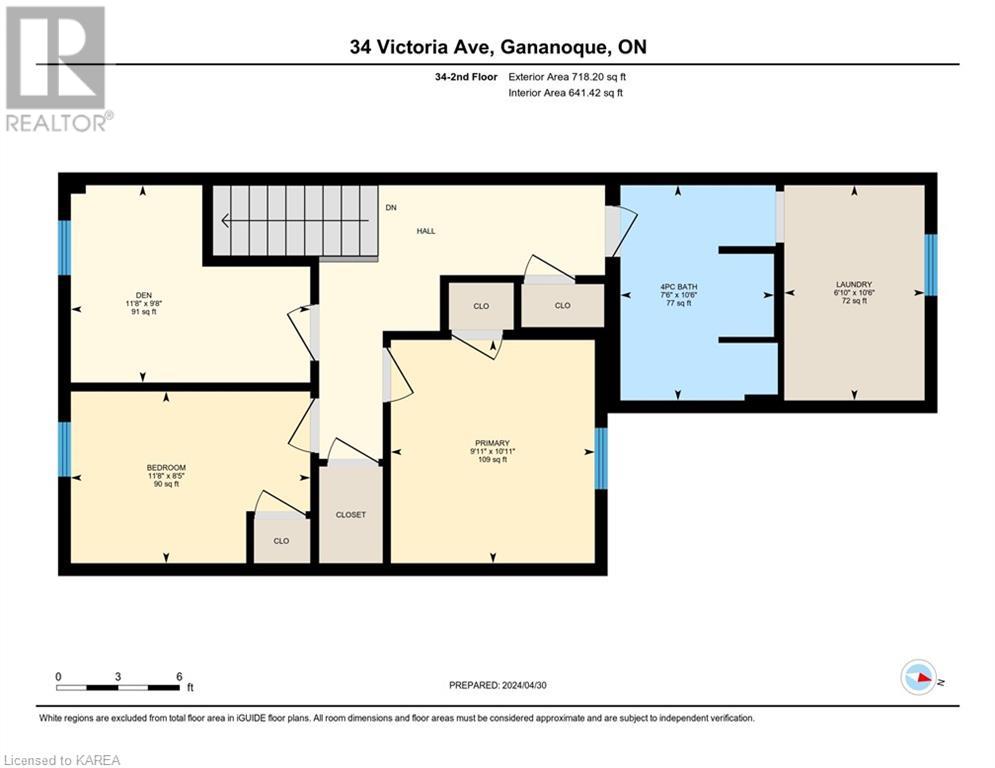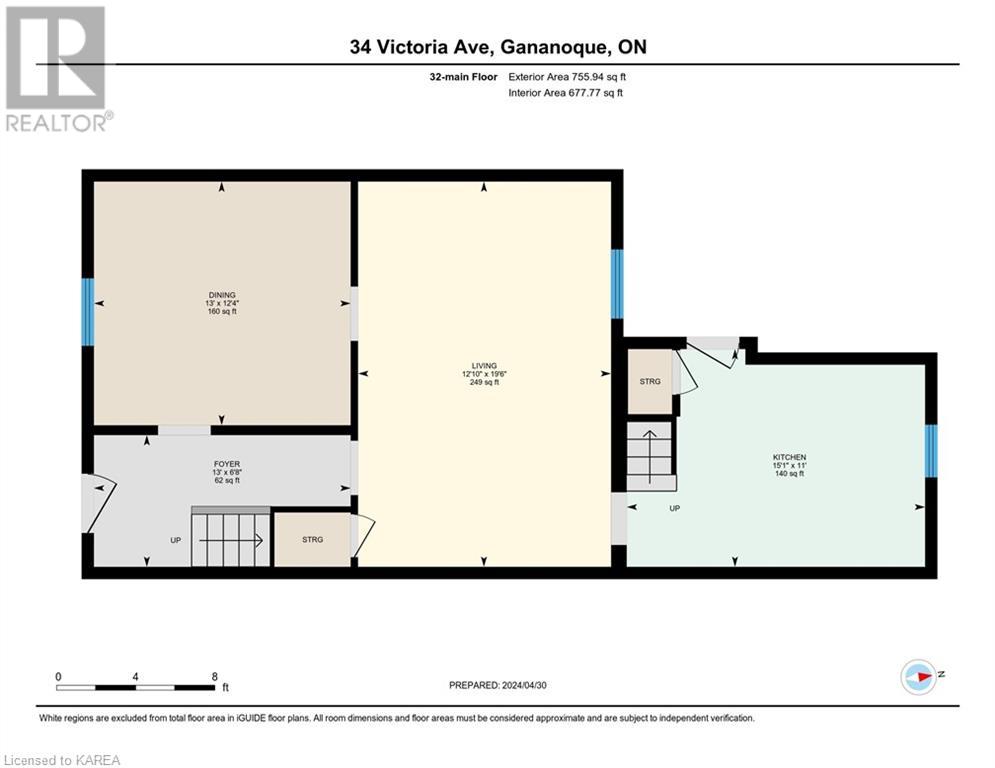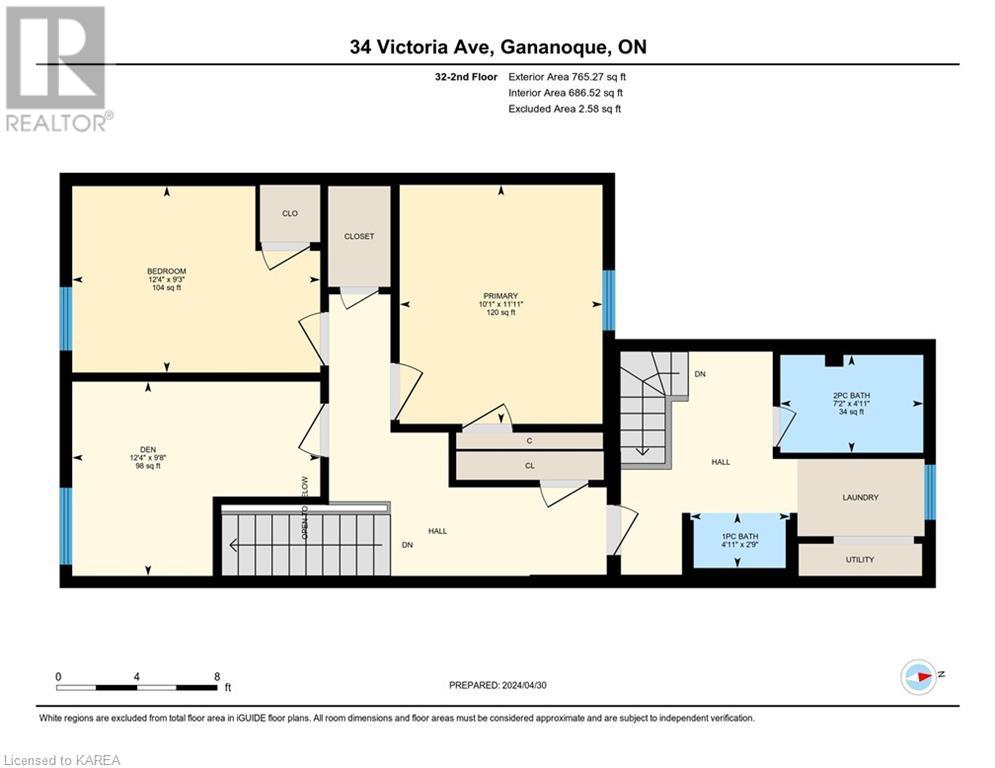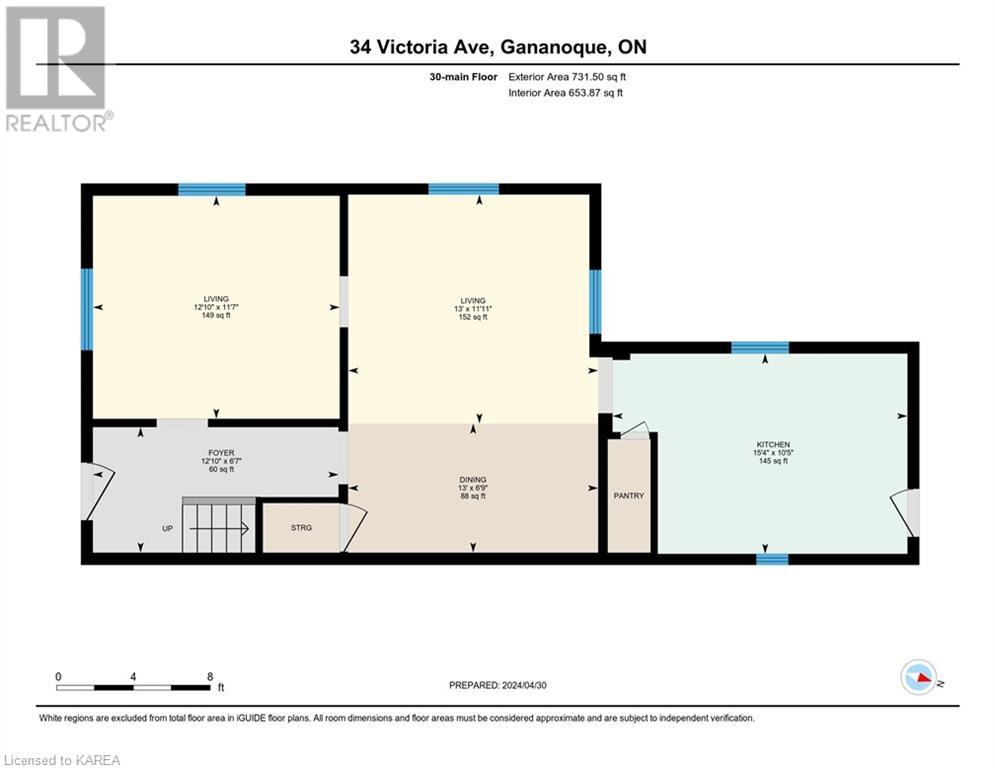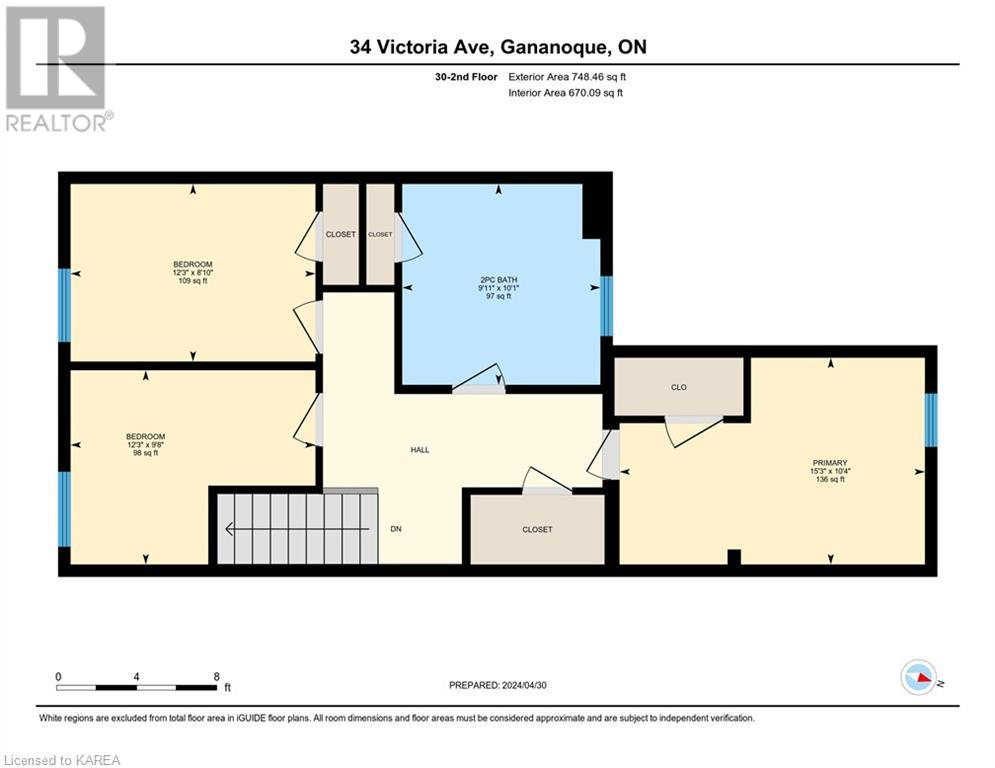30-32-34 Victoria Avenue Gananoque, Ontario K7G 2R8
$879,000
**Gorgeous Red Brick Townhouse Triplex in Gananoque** Welcome to 30-32-34 Victoria Ave, your dream investment opportunity in the heart of the Thousand Islands, nestled close to the scenic shores of the St. Lawrence River. This stunning red brick triplex offers three spacious units, each boasting 1300+ square feet of comfortable living space. **Unit Features:** - Three bedrooms in each unit, providing ample space for families, live in one unit and get rent from the other two or rent out all 3. - Bright and airy living areas, perfect for relaxing or entertaining guests. - Charming red brick exterior adding character and curb appeal - separately metered. **Community Highlights:** - Enjoy the picturesque lifestyle of Gananoque, surrounded by natural beauty and historic charm. - Take leisurely strolls along the St. Lawrence River, just minutes away from your doorstep. - Explore the vibrant local community, with shops, restaurants, marina, great schools and amenities within easy reach. - Experience the warmth and friendliness of small-town living, while still being a 20 minute drive to the east end of Kingston. Don't miss out on this incredible opportunity to own a piece of Gananoque's real estate market. Schedule your viewing today and envision the possibilities of owning this beautiful triplex in one of Canada's most scenic towns. Photos are of just unit 34. (id:28880)
Property Details
| MLS® Number | 40585816 |
| Property Type | Single Family |
| Amenities Near By | Marina, Playground, Schools |
| Community Features | School Bus |
| Equipment Type | Water Heater |
| Features | Shared Driveway |
| Parking Space Total | 5 |
| Rental Equipment Type | Water Heater |
| Structure | Shed |
Building
| Bathroom Total | 3 |
| Bedrooms Above Ground | 9 |
| Bedrooms Total | 9 |
| Appliances | Refrigerator, Stove |
| Architectural Style | 2 Level |
| Basement Development | Unfinished |
| Basement Type | Full (unfinished) |
| Constructed Date | 1900 |
| Construction Style Attachment | Attached |
| Cooling Type | None |
| Exterior Finish | Brick |
| Foundation Type | Stone |
| Heating Fuel | Natural Gas |
| Heating Type | Baseboard Heaters |
| Stories Total | 2 |
| Size Interior | 3990.7 Sqft |
| Type | Row / Townhouse |
| Utility Water | Municipal Water |
Land
| Access Type | Road Access |
| Acreage | No |
| Land Amenities | Marina, Playground, Schools |
| Sewer | Municipal Sewage System |
| Size Depth | 120 Ft |
| Size Frontage | 72 Ft |
| Size Total Text | Under 1/2 Acre |
| Zoning Description | R2 |
Rooms
| Level | Type | Length | Width | Dimensions |
|---|---|---|---|---|
| Second Level | Primary Bedroom | 15'3'' x 10'4'' | ||
| Second Level | Bedroom | 12'3'' x 8'10'' | ||
| Second Level | Bedroom | 12'3'' x 9'8'' | ||
| Second Level | 4pc Bathroom | 10'1'' x 9'11'' | ||
| Second Level | Dining Room | 13'0'' x 6'0'' | ||
| Second Level | Primary Bedroom | 12'4'' x 9'8'' | ||
| Second Level | Bedroom | 12'4'' x 9'8'' | ||
| Second Level | Bedroom | 12'4'' x 9'3'' | ||
| Second Level | 4pc Bathroom | 7'8'' x 12'1'' | ||
| Second Level | Laundry Room | 10'6'' x 6'10'' | ||
| Second Level | Primary Bedroom | 11'10'' x 9'11'' | ||
| Second Level | Bedroom | 11'8'' x 9'8'' | ||
| Second Level | Bedroom | 11'8'' x 8'5'' | ||
| Second Level | 4pc Bathroom | 10'6'' x 7'6'' | ||
| Main Level | Family Room | 13'0'' x 11'11'' | ||
| Main Level | Living Room | 12'10'' x 11'7'' | ||
| Main Level | Kitchen | 15'4'' x 10'5'' | ||
| Main Level | Living Room | 19'6'' x 12'10'' | ||
| Main Level | Kitchen | 15'1'' x 11'0'' | ||
| Main Level | Dining Room | 13'0'' x 12'4'' | ||
| Main Level | Living Room | 11'9'' x 12'9'' | ||
| Main Level | Kitchen | 10'8'' x 15'0'' | ||
| Main Level | Dining Room | 18'11'' x 12'11'' |
https://www.realtor.ca/real-estate/26866164/30-32-34-victoria-avenue-gananoque
Interested?
Contact us for more information

Lisa Robichaud
Salesperson

7-640 Cataraqui Woods Drive
Kingston, Ontario K7P 2Y5
(613) 384-1200
www.discoverroyallepage.ca/


