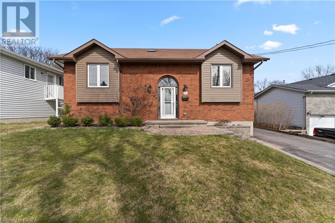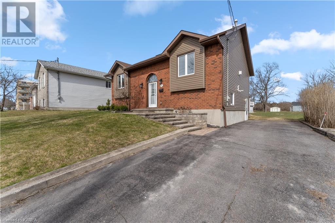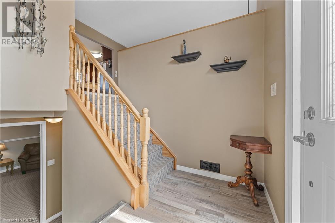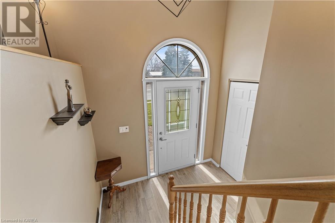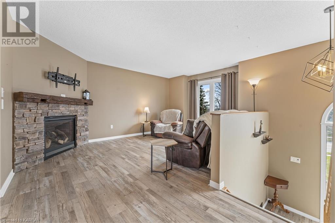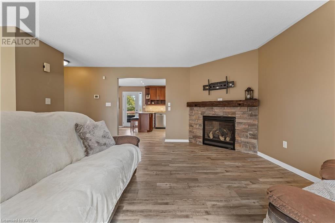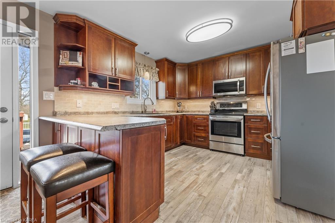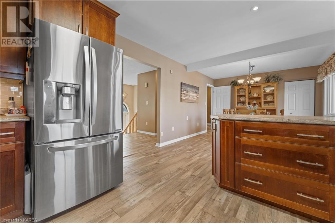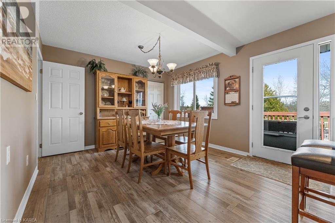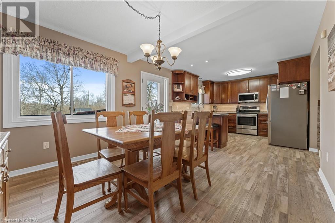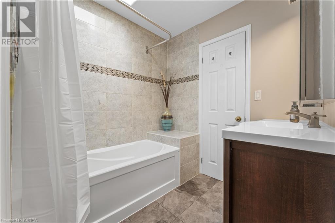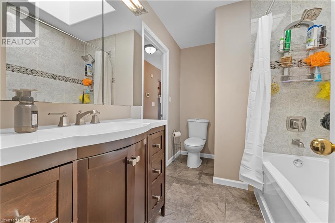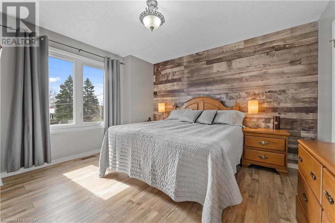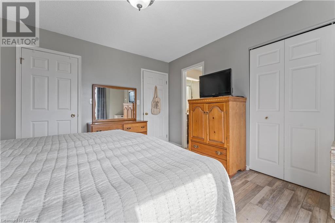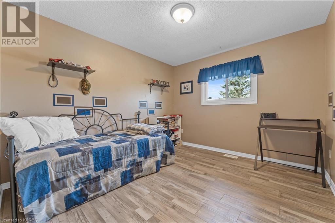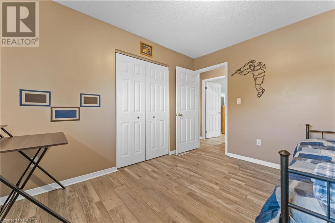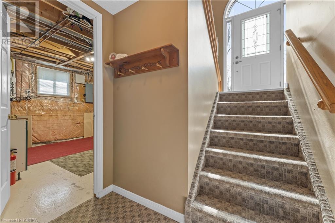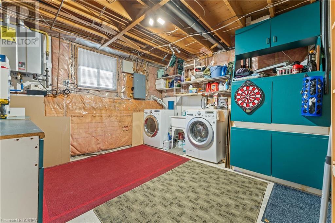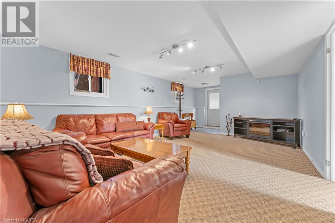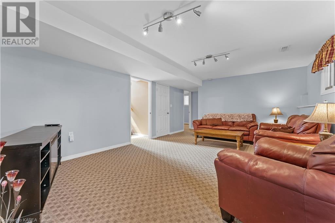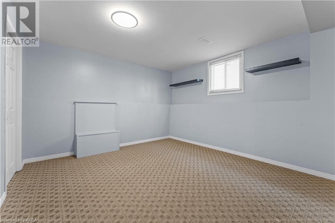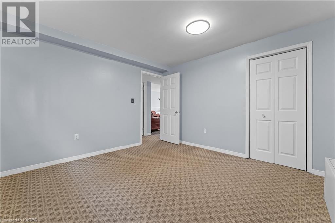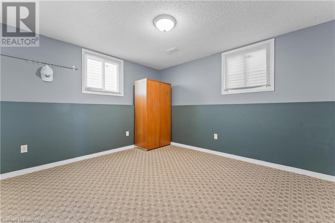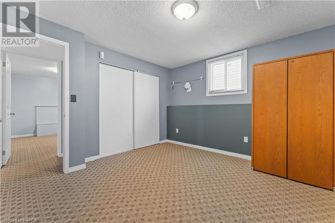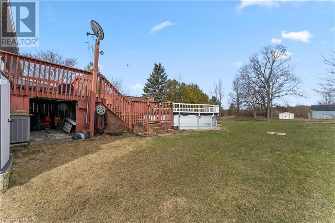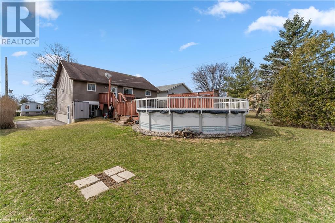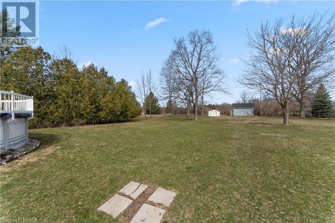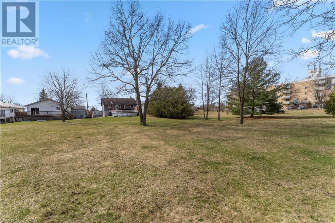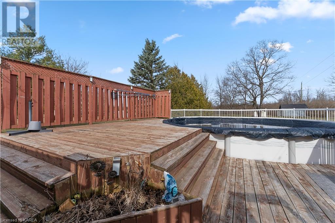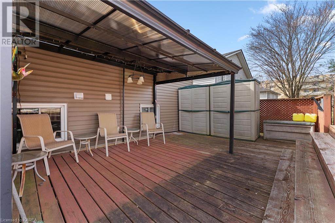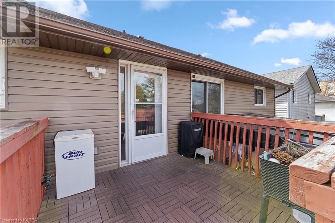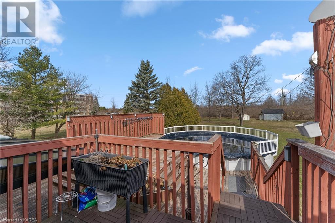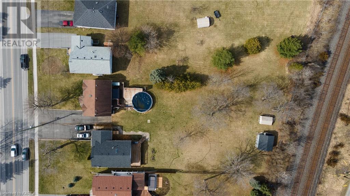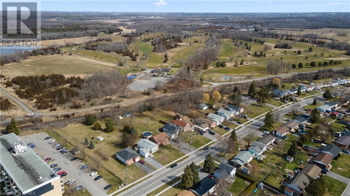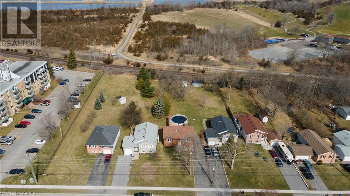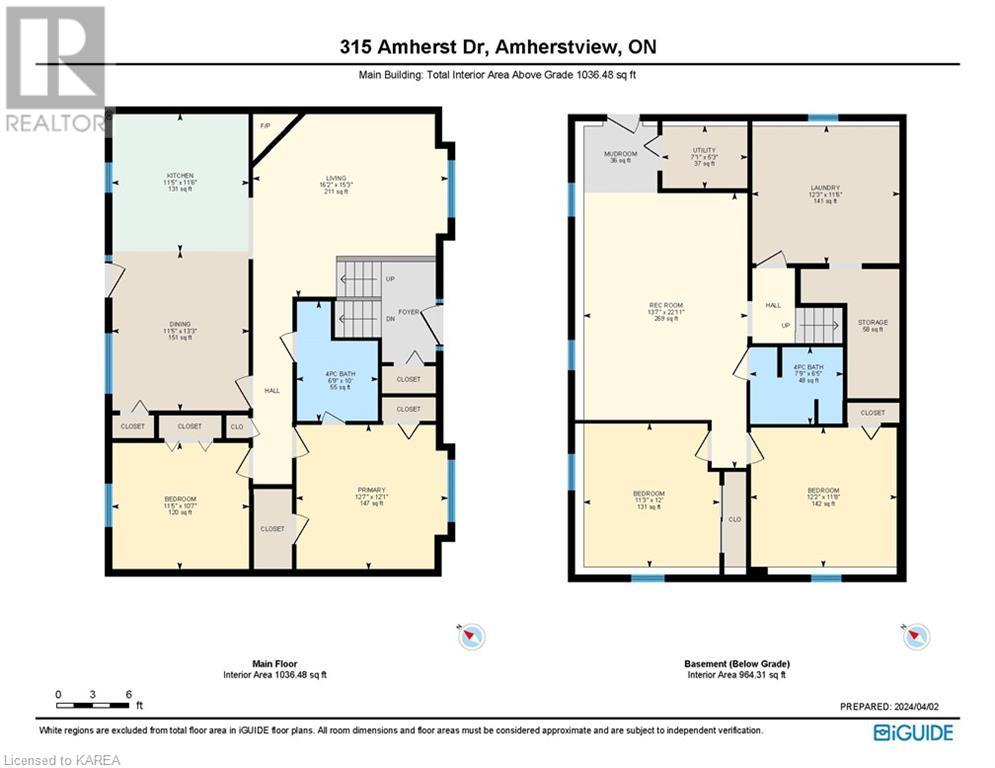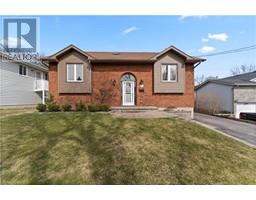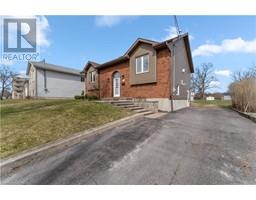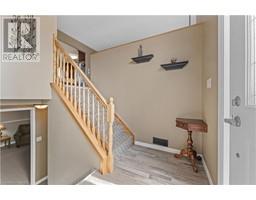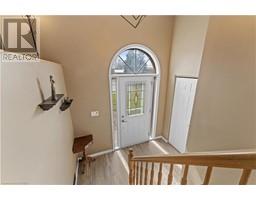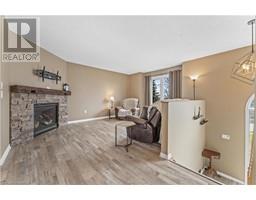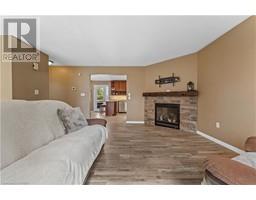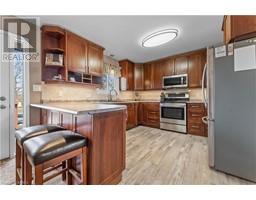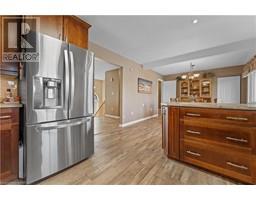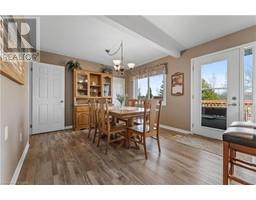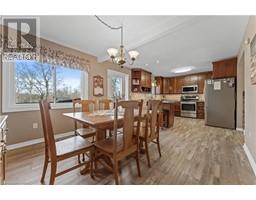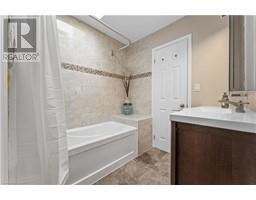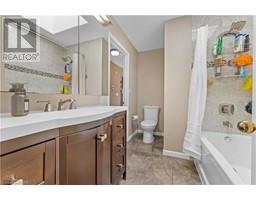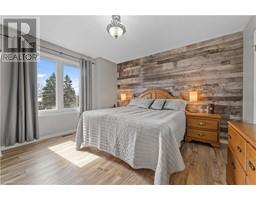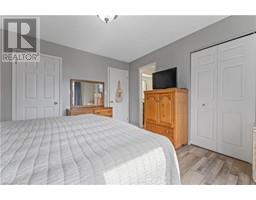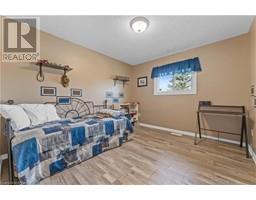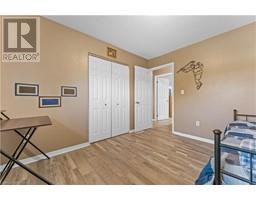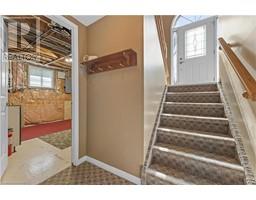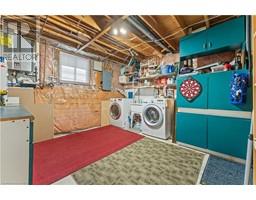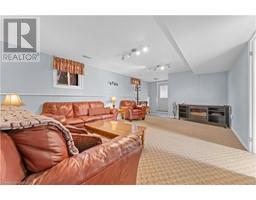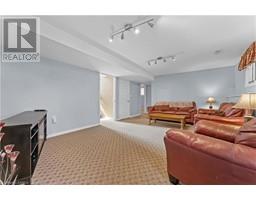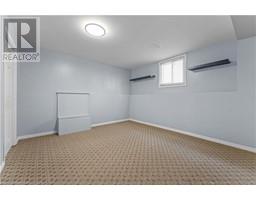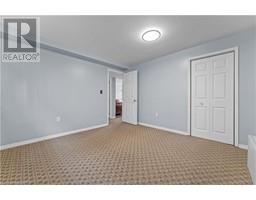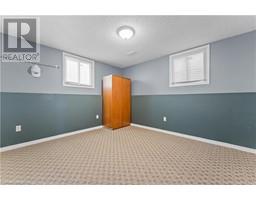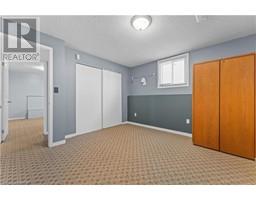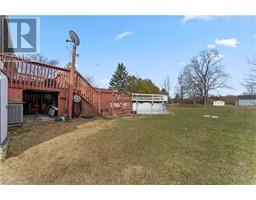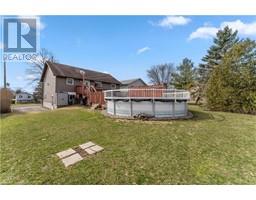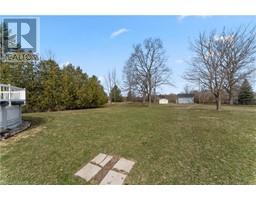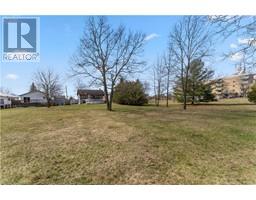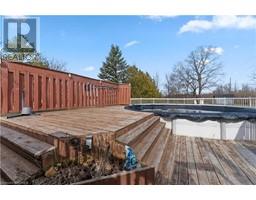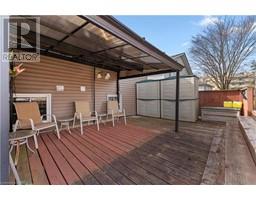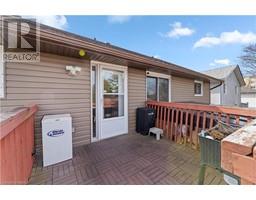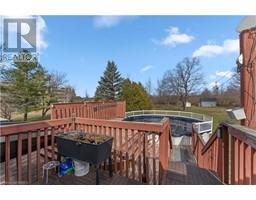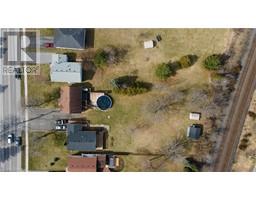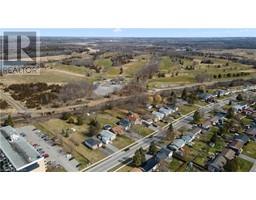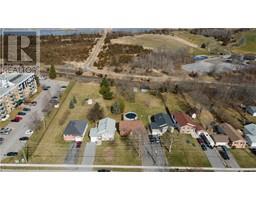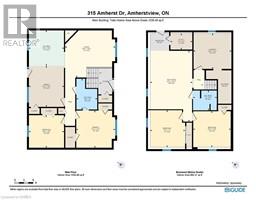315 Amherst Drive Amherstview, Ontario K7N 1V3
$570,000
Welcome to 315 Amherst Drive! This immaculate raised bungalow offers a seamless blend of modern amenities and cozy comfort, making it the perfect MOVE-IN ready home for your family. Spread across two thoughtfully designed levels are four spacious bedrooms; the main level facilitates easy daily living, while the lower level offers secluded spaces perfect for home offices or quiet study areas. A warm fireplace centers the living room, creating an inviting space for family gatherings during cooler months, while the expansive family room is ideal for movie nights and relaxed lounging. The heart of the home is the beautifully updated kitchen equipped with stainless steel appliances and elegant cabinetry, leading into a dining area overlooking the inviting backyard. Step outside through the garden door to a spacious outdoor retreat featuring a large deck perfect for al fresco dining and an above-ground pool for sunny day enjoyment. Just a short walk away is the W.J. Henderson Recreation Centre, a hub of community activities ranging from sports to educational programs. Whether you're a first-time homebuyer, a growing family, or looking for a peaceful retirement, 315 Amherst Drive embodies a lifestyle rich in convenience and community interaction. (id:28880)
Open House
This property has open houses!
12:00 pm
Ends at:4:00 pm
Property Details
| MLS® Number | 40576327 |
| Property Type | Single Family |
| Amenities Near By | Golf Nearby, Park, Playground, Public Transit, Schools, Shopping |
| Community Features | Community Centre |
| Parking Space Total | 6 |
| Pool Type | Above Ground Pool |
| Structure | Shed, Porch |
Building
| Bathroom Total | 2 |
| Bedrooms Above Ground | 2 |
| Bedrooms Below Ground | 2 |
| Bedrooms Total | 4 |
| Appliances | Dishwasher, Dryer, Microwave, Refrigerator, Stove, Washer |
| Architectural Style | Raised Bungalow |
| Basement Development | Finished |
| Basement Type | Full (finished) |
| Construction Style Attachment | Detached |
| Cooling Type | Central Air Conditioning |
| Exterior Finish | Brick Veneer, Vinyl Siding |
| Fireplace Present | Yes |
| Fireplace Total | 1 |
| Fixture | Ceiling Fans |
| Foundation Type | Block |
| Heating Type | Forced Air |
| Stories Total | 1 |
| Size Interior | 2000.7900 |
| Type | House |
| Utility Water | Municipal Water |
Land
| Access Type | Road Access |
| Acreage | No |
| Land Amenities | Golf Nearby, Park, Playground, Public Transit, Schools, Shopping |
| Landscape Features | Landscaped |
| Sewer | Municipal Sewage System |
| Size Depth | 278 Ft |
| Size Frontage | 65 Ft |
| Size Total Text | Under 1/2 Acre |
| Zoning Description | R1 |
Rooms
| Level | Type | Length | Width | Dimensions |
|---|---|---|---|---|
| Basement | Bedroom | 12'2'' x 11'8'' | ||
| Basement | Bedroom | 11'3'' x 12'0'' | ||
| Basement | 4pc Bathroom | 7'9'' x 6'5'' | ||
| Basement | Laundry Room | 12'3'' x 11'6'' | ||
| Basement | Utility Room | 7'1'' x 5'3'' | ||
| Basement | Recreation Room | 13'7'' x 22'11'' | ||
| Main Level | Bedroom | 11'5'' x 10'7'' | ||
| Main Level | Primary Bedroom | 12'7'' x 12'1'' | ||
| Main Level | 4pc Bathroom | 6'9'' x 10'0'' | ||
| Main Level | Living Room | 16'2'' x 15'3'' | ||
| Main Level | Dining Room | 11'5'' x 13'3'' | ||
| Main Level | Kitchen | 11'5'' x 11'6'' |
https://www.realtor.ca/real-estate/26798865/315-amherst-drive-amherstview
Interested?
Contact us for more information

Jay Gazeley
Salesperson
https://jaygazeley.exprealty.com/
https://www.facebook.com/Gazeley-Real-Estate-Group-107378024349794/
https://www.linkedin.com/in/jay-gazeley-9a789bb/
https://www.instagram.com/jaygazeley/?hl=en

1-695 Innovation Dr
Kingston, Ontario K7K 7E6
1 (866) 530-7737
https://www.exprealty.ca/

Sean Gazeley
Salesperson
www.gazeleyrealestategroup.ca/

1-695 Innovation Dr
Kingston, Ontario K7K 7E6
1 (866) 530-7737
https://www.exprealty.ca/


