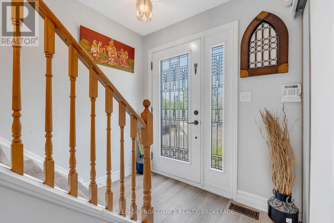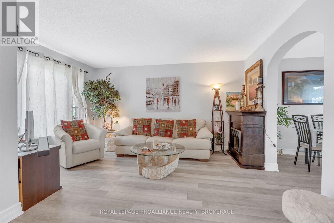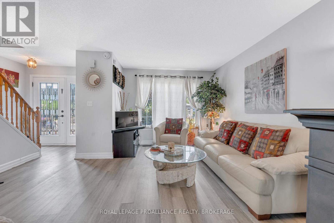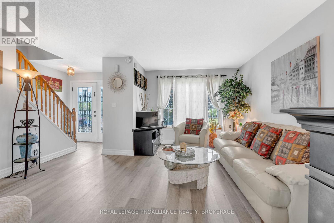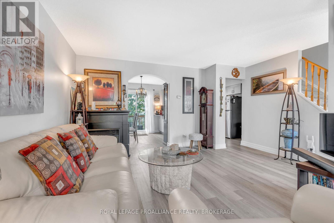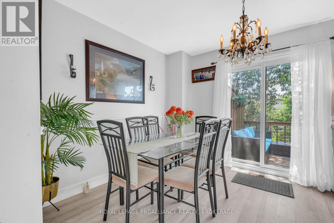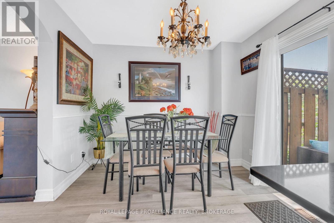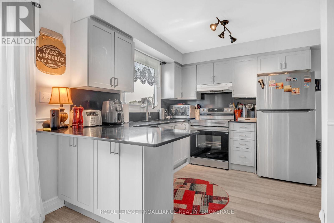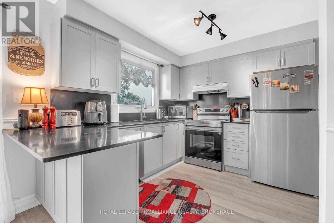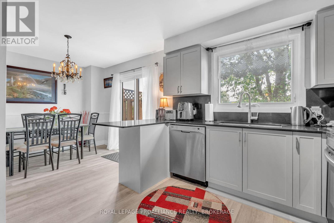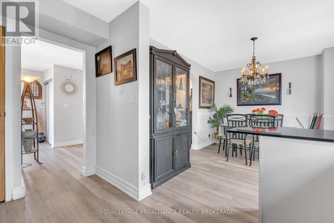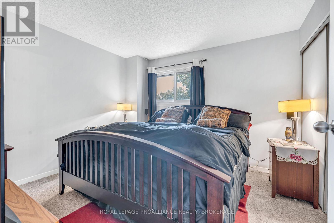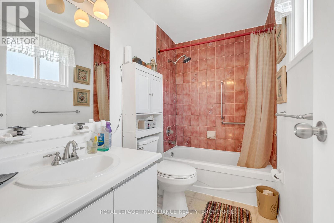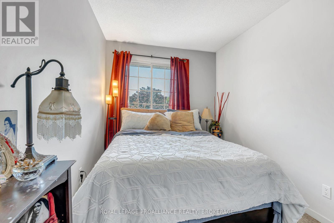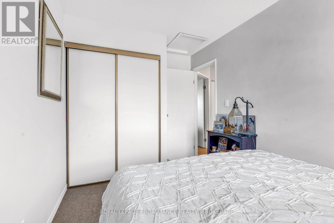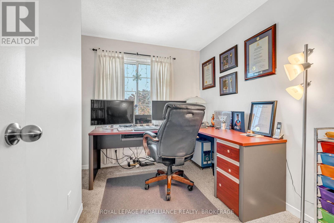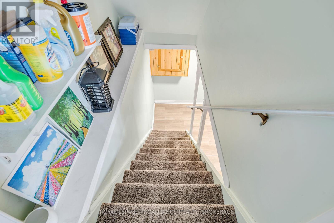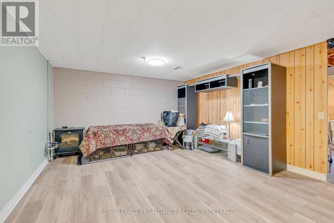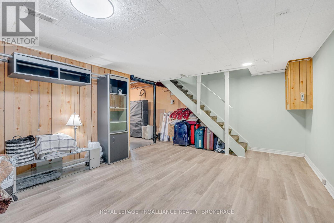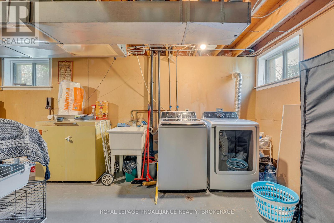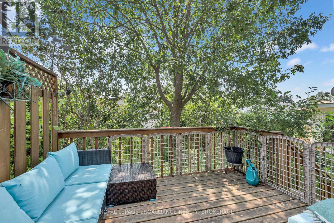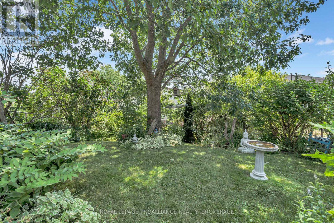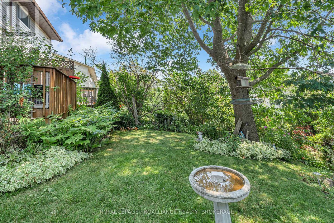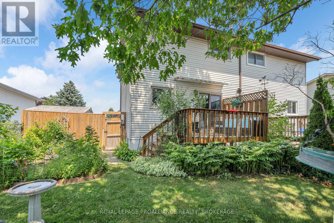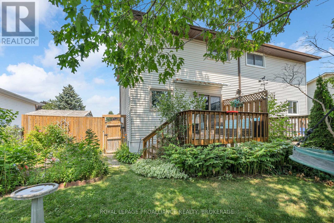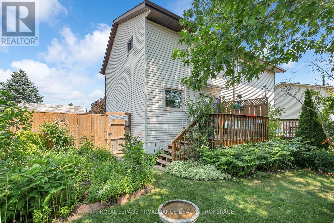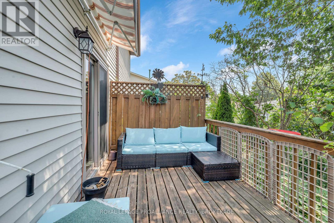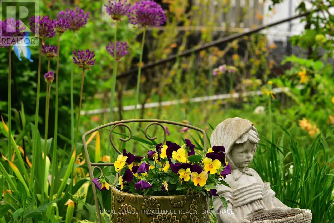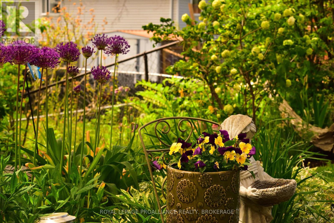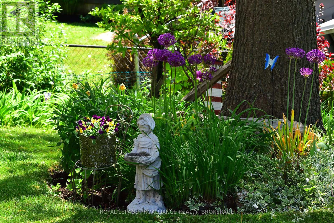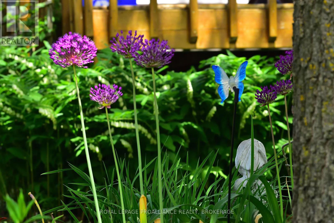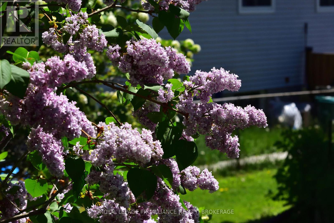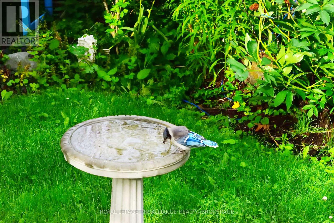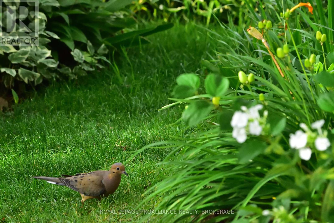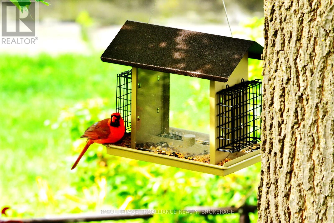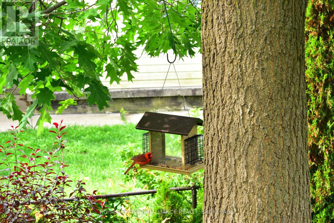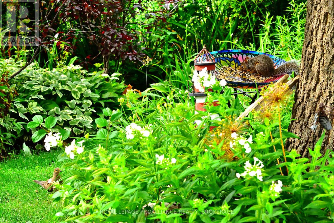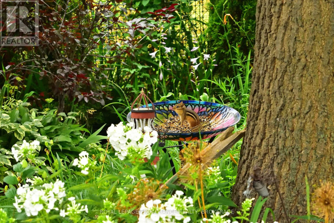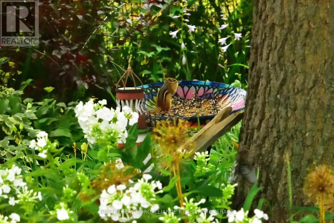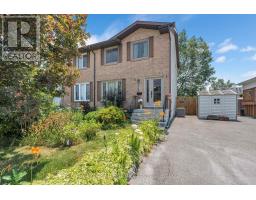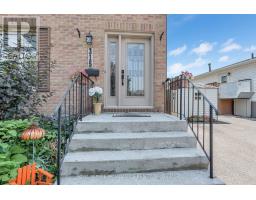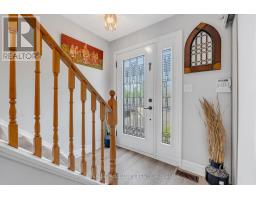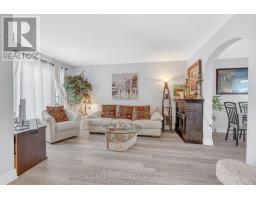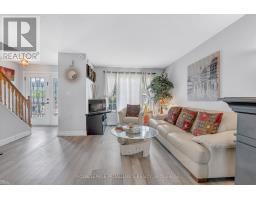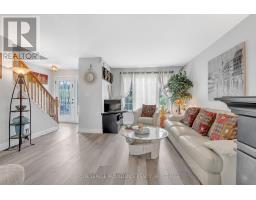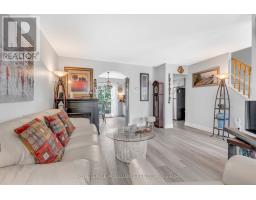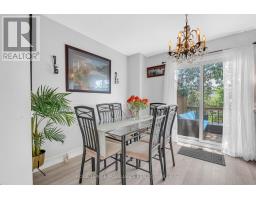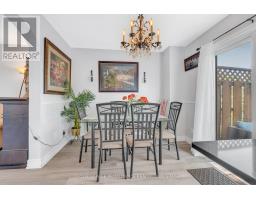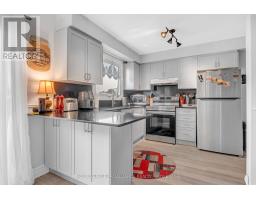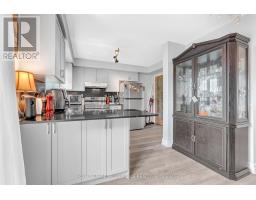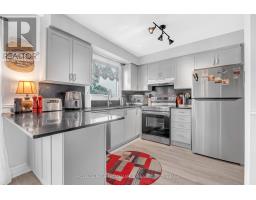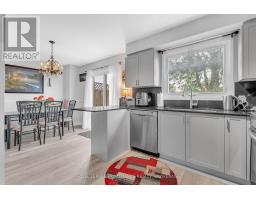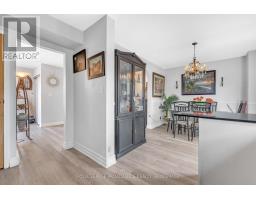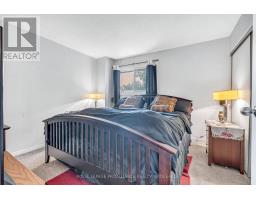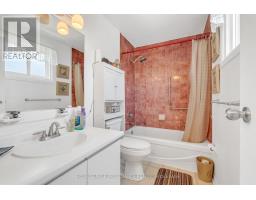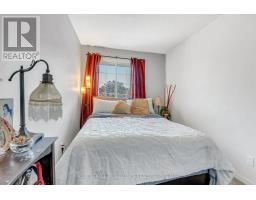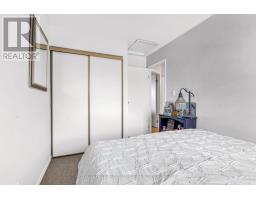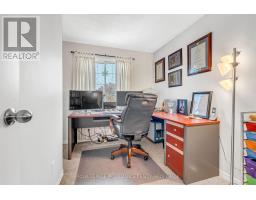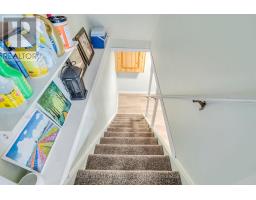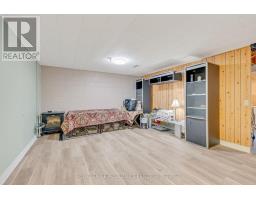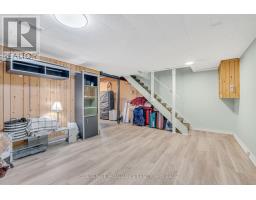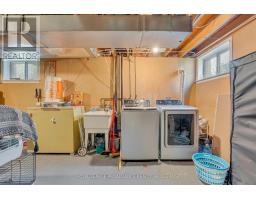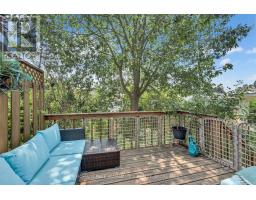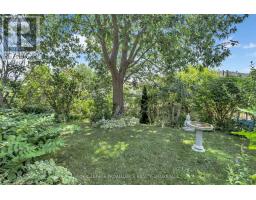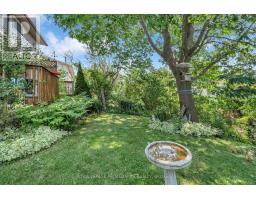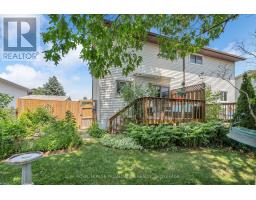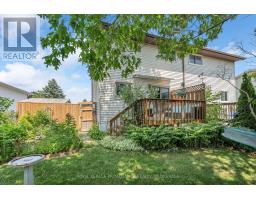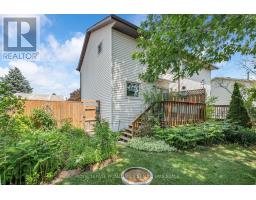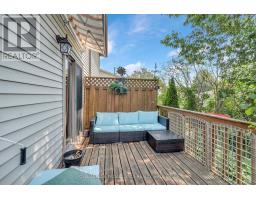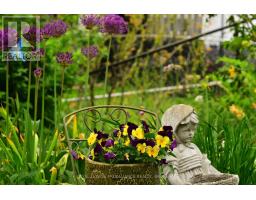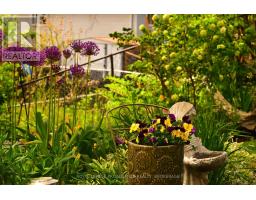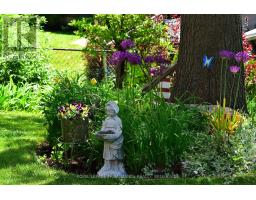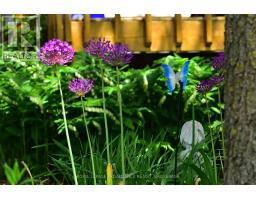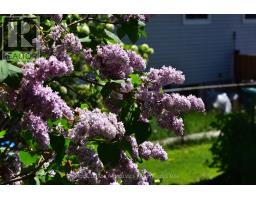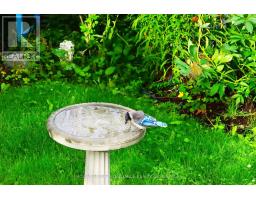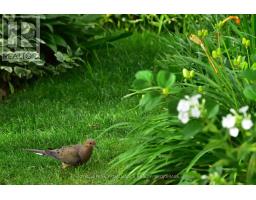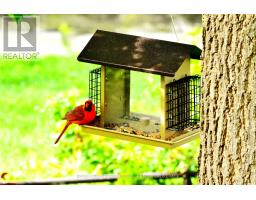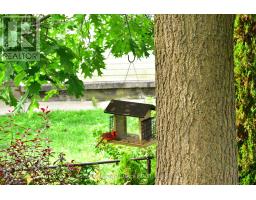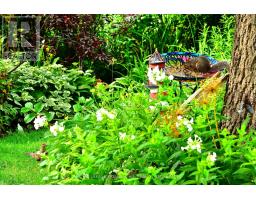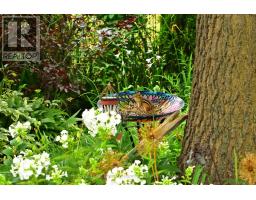315 Melanie Avenue Kingston, Ontario K7M 8B5
3 Bedroom
1 Bathroom
700 - 1,100 ft2
Central Air Conditioning
Forced Air
Landscaped
$499,900
Well cared for semi-detached home, centrally located in mid-town Meadowbrook sub division, new vinyl plank flooring on main floor, new updated kitchen cabinets, with quartz counter tops and back splash (Hawthorne Kitchen), refrigerator 2024, stove 2025. Home offers 3 bedrooms with 4-piece bath. The lower level offers a finished rec room with new vinyl plank flooring, new carpeting on basement stairs. Rear deck off kitchen to fenced back yard with perennial gardens, storage shed. Conveniently located to shops, restaurants and parks. (id:28880)
Property Details
| MLS® Number | X12290931 |
| Property Type | Single Family |
| Community Name | 35 - East Gardiners Rd |
| Amenities Near By | Public Transit |
| Community Features | School Bus |
| Equipment Type | Water Heater |
| Features | Sloping |
| Parking Space Total | 4 |
| Rental Equipment Type | Water Heater |
| Structure | Deck, Porch, Shed |
Building
| Bathroom Total | 1 |
| Bedrooms Above Ground | 3 |
| Bedrooms Total | 3 |
| Age | 31 To 50 Years |
| Amenities | Separate Electricity Meters |
| Appliances | Water Heater, Water Meter, Dishwasher, Dryer, Stove, Washer, Window Coverings, Refrigerator |
| Basement Development | Partially Finished |
| Basement Type | N/a (partially Finished) |
| Construction Style Attachment | Semi-detached |
| Cooling Type | Central Air Conditioning |
| Exterior Finish | Aluminum Siding, Brick |
| Fire Protection | Alarm System, Monitored Alarm, Smoke Detectors |
| Foundation Type | Block |
| Heating Fuel | Natural Gas |
| Heating Type | Forced Air |
| Stories Total | 2 |
| Size Interior | 700 - 1,100 Ft2 |
| Type | House |
| Utility Water | Municipal Water |
Parking
| No Garage |
Land
| Acreage | No |
| Fence Type | Fenced Yard |
| Land Amenities | Public Transit |
| Landscape Features | Landscaped |
| Sewer | Sanitary Sewer |
| Size Depth | 99 Ft ,10 In |
| Size Frontage | 35 Ft |
| Size Irregular | 35 X 99.9 Ft |
| Size Total Text | 35 X 99.9 Ft |
Rooms
| Level | Type | Length | Width | Dimensions |
|---|---|---|---|---|
| Second Level | Primary Bedroom | 3.57 m | 3.35 m | 3.57 m x 3.35 m |
| Second Level | Bedroom | 3.1 m | 2.17 m | 3.1 m x 2.17 m |
| Second Level | Bedroom | 3.57 m | 2.5 m | 3.57 m x 2.5 m |
| Second Level | Bathroom | 1.67 m | 2.68 m | 1.67 m x 2.68 m |
| Basement | Recreational, Games Room | 4.87 m | 3.96 m | 4.87 m x 3.96 m |
| Main Level | Living Room | 3.57 m | 4.45 m | 3.57 m x 4.45 m |
| Main Level | Kitchen | 5.97 m | 3 m | 5.97 m x 3 m |
Utilities
| Cable | Installed |
| Electricity | Installed |
| Sewer | Installed |
Contact Us
Contact us for more information

Hugh Mosaheb
Salesperson
www.mosaheb.com/
Royal LePage Proalliance Realty, Brokerage
80 Queen St
Kingston, Ontario K7K 6W7
80 Queen St
Kingston, Ontario K7K 6W7
(613) 544-4141
www.discoverroyallepage.ca/





