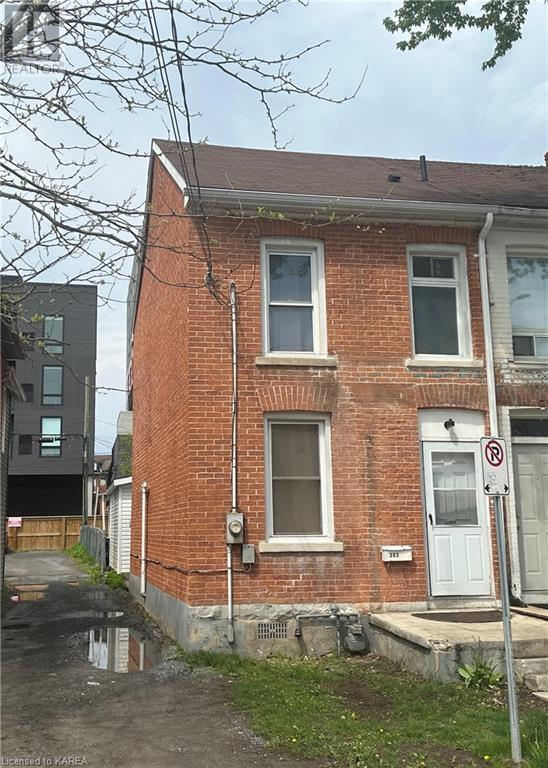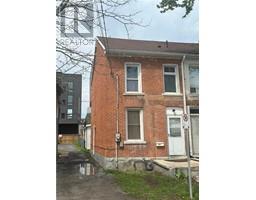363 Brock Street Kingston, Ontario K7L 1T3
5 Bedroom
2 Bathroom
984 sqft
2 Level
None
Forced Air
$724,900
LOCATION, LOCATION! THIS 5 BEDROOM HOME IS CURRENTLY LEASED UNTIL APR 30/25 FOR $3200 PER MONTH PLUS ALL UTILITIES. ONE 1/2 BATH AND ONE FULL BATH AND A UNIQUE EXTRA TUB SHOWER INSIDE THE LAUNDRY ROOM! HANDY STORAGE SHED FOR SEASONAL STORAGE. CALL TODAY! (id:28880)
Property Details
| MLS® Number | 40589764 |
| Property Type | Single Family |
| AmenitiesNearBy | Hospital, Public Transit, Schools |
| Structure | Shed |
Building
| BathroomTotal | 2 |
| BedroomsAboveGround | 5 |
| BedroomsTotal | 5 |
| Appliances | Refrigerator, Stove |
| ArchitecturalStyle | 2 Level |
| BasementDevelopment | Unfinished |
| BasementType | Crawl Space (unfinished) |
| ConstructionStyleAttachment | Semi-detached |
| CoolingType | None |
| ExteriorFinish | Brick Veneer, Vinyl Siding |
| FoundationType | Stone |
| HalfBathTotal | 1 |
| HeatingFuel | Natural Gas |
| HeatingType | Forced Air |
| StoriesTotal | 2 |
| SizeInterior | 984 Sqft |
| Type | House |
| UtilityWater | Municipal Water |
Parking
| None |
Land
| Acreage | No |
| LandAmenities | Hospital, Public Transit, Schools |
| Sewer | Municipal Sewage System |
| SizeDepth | 118 Ft |
| SizeFrontage | 14 Ft |
| SizeTotalText | Under 1/2 Acre |
| ZoningDescription | Urm8 |
Rooms
| Level | Type | Length | Width | Dimensions |
|---|---|---|---|---|
| Second Level | 4pc Bathroom | 12'10'' x 3' | ||
| Second Level | Bedroom | 12'0'' x 8'10'' | ||
| Second Level | Bedroom | 12'0'' x 7'0'' | ||
| Second Level | Bedroom | 14'0'' x 8'0'' | ||
| Main Level | 2pc Bathroom | 4'0'' x 2'0'' | ||
| Main Level | Kitchen | 8'0'' x 13'0'' | ||
| Main Level | Bedroom | 9'0'' x 14'0'' | ||
| Main Level | Laundry Room | 5' x 7' | ||
| Main Level | Bedroom | 13'10'' x 8'10'' | ||
| Main Level | Living Room/dining Room | 9' x 12' |
https://www.realtor.ca/real-estate/26898765/363-brock-street-kingston
Interested?
Contact us for more information
Jeff Garvin
Salesperson
John B. Garvin Real Estate Brokerage
4232 Bath Rd
Kingston, Ontario K7M 4Y7
4232 Bath Rd
Kingston, Ontario K7M 4Y7






