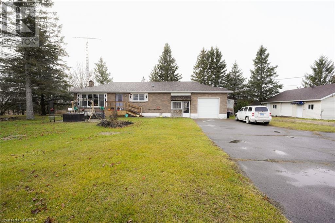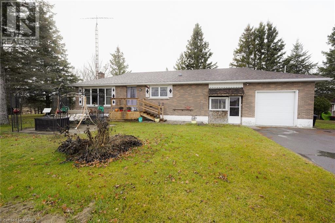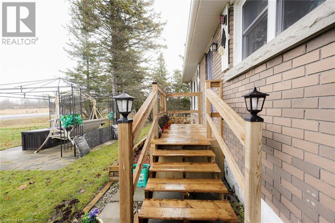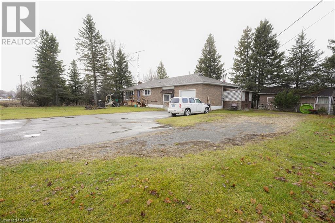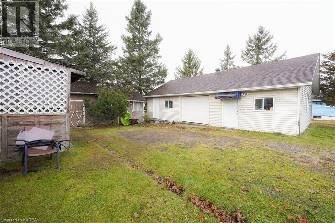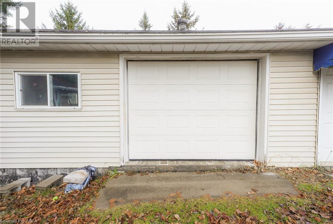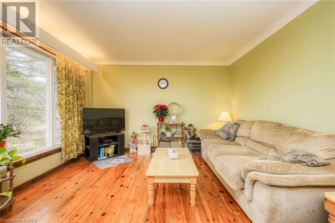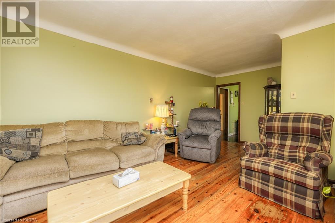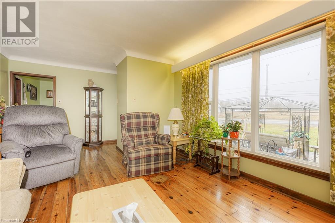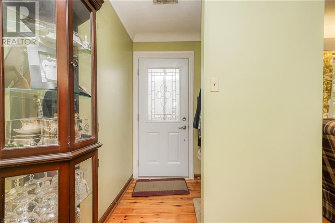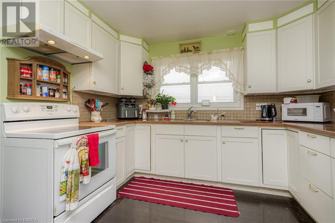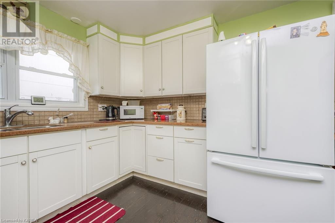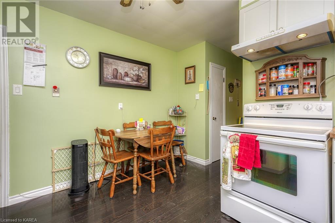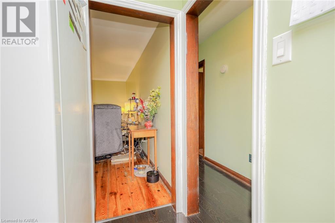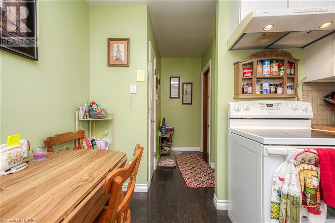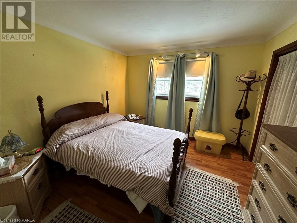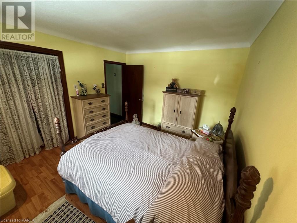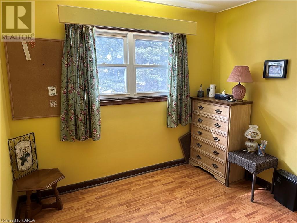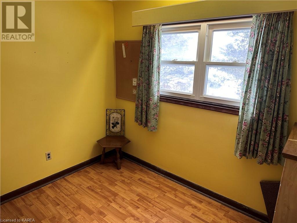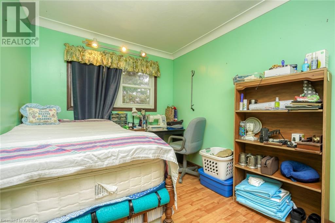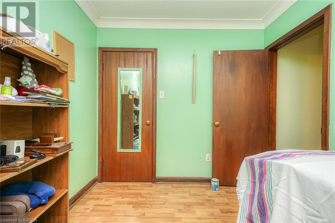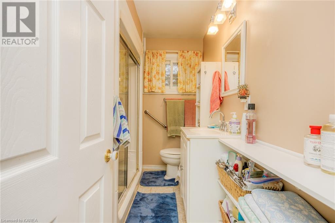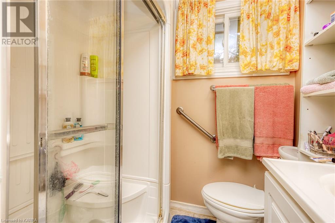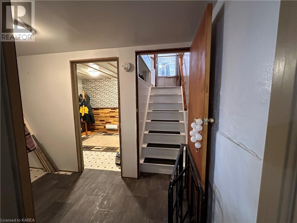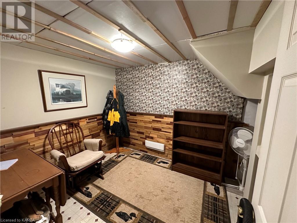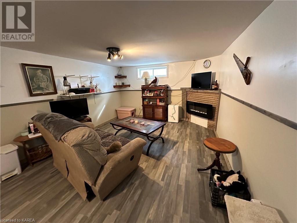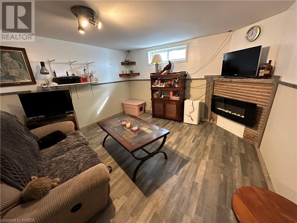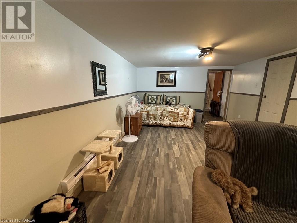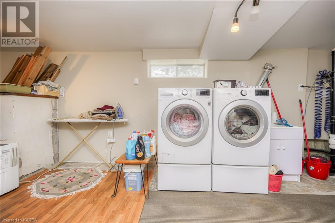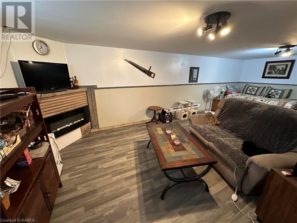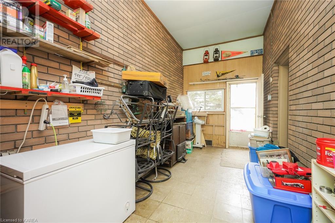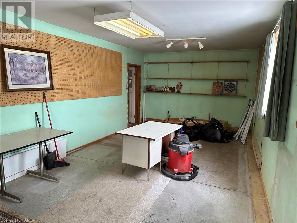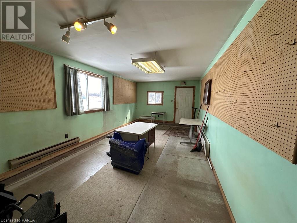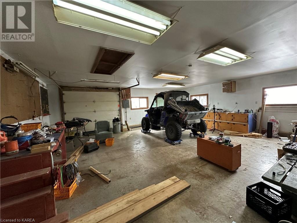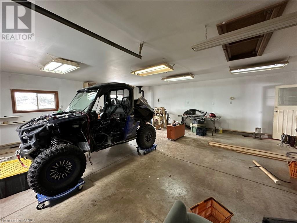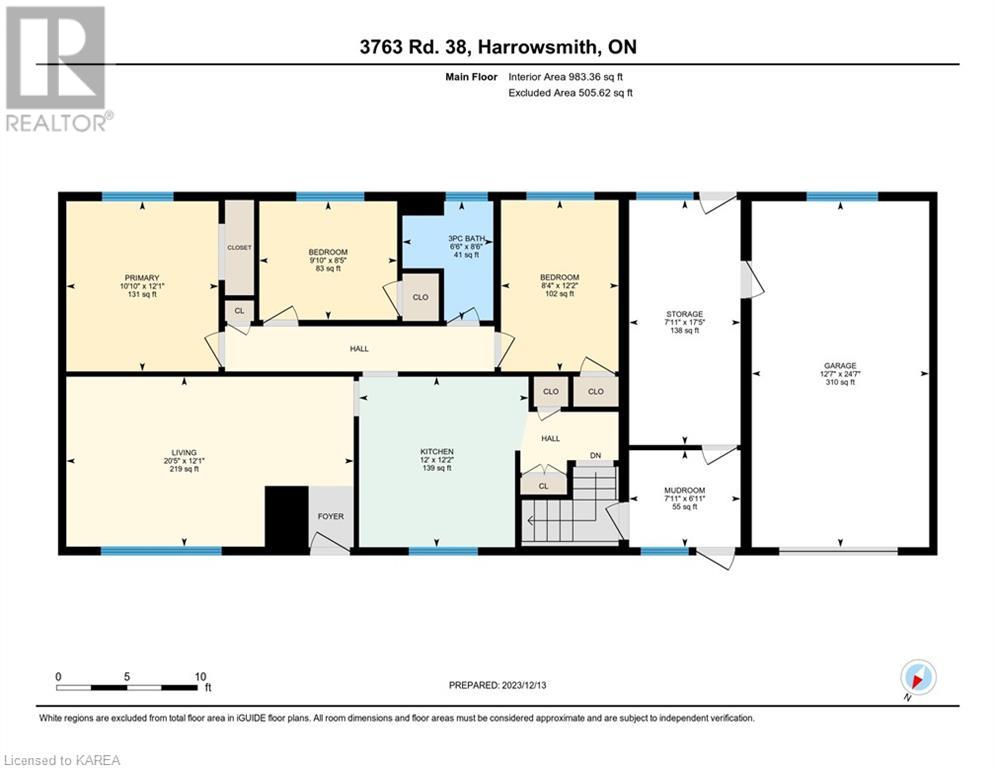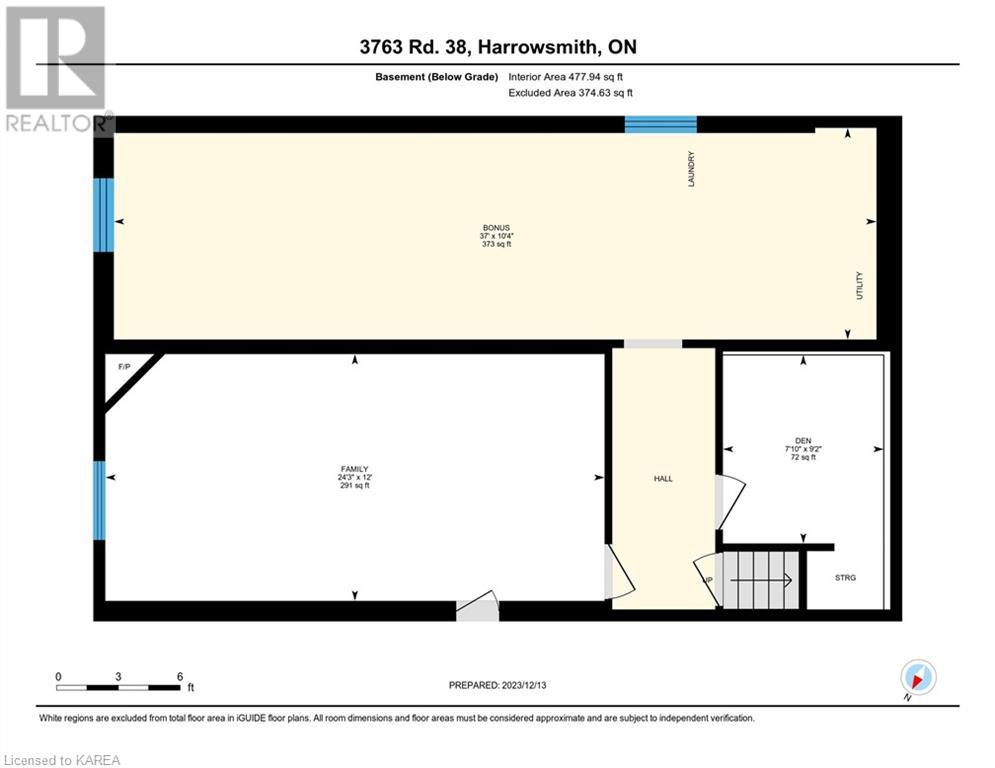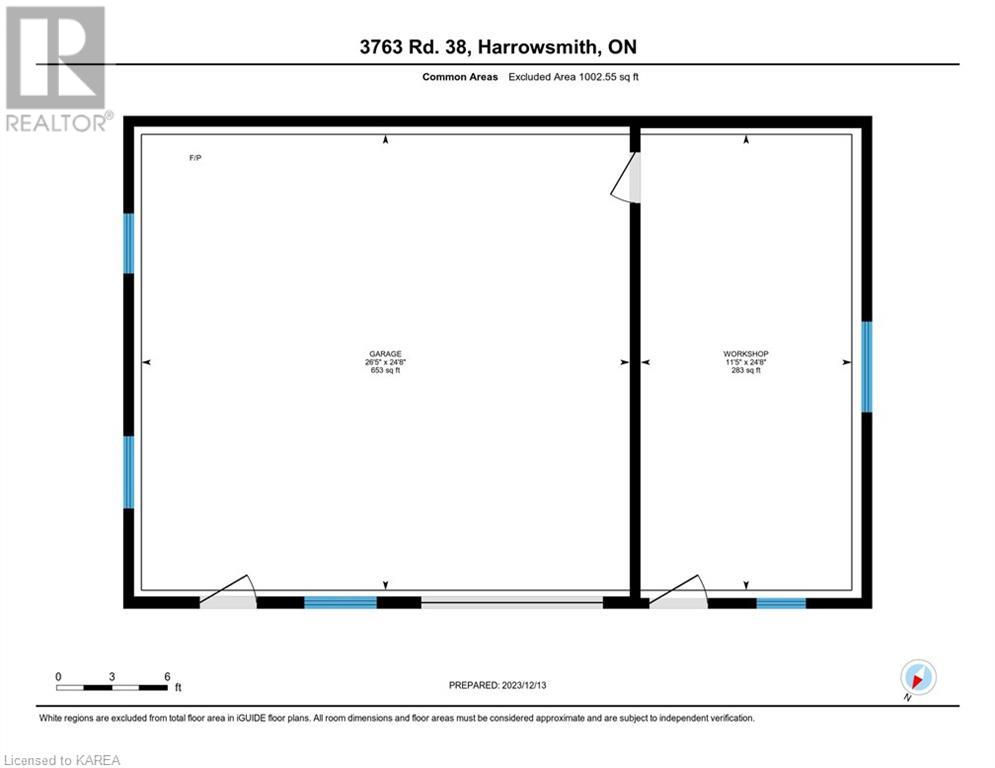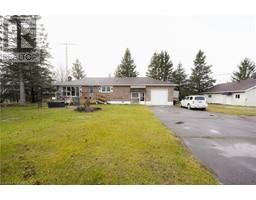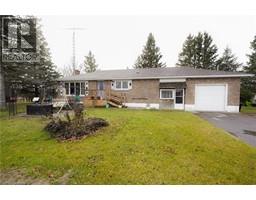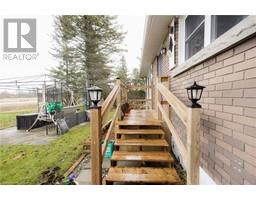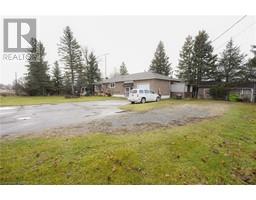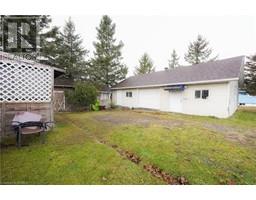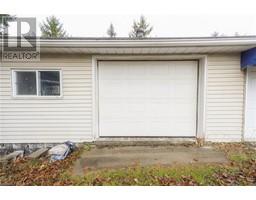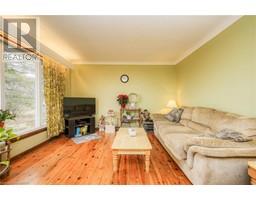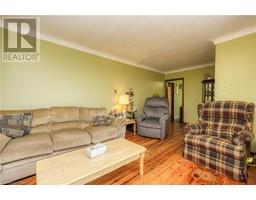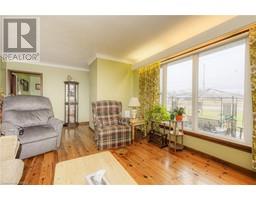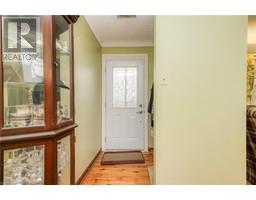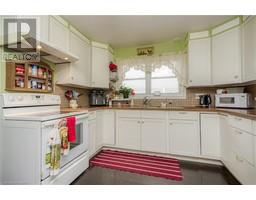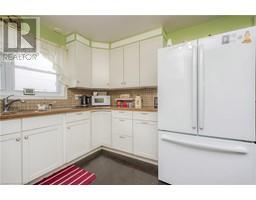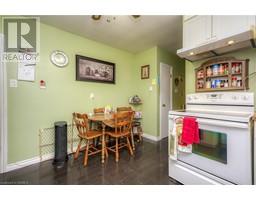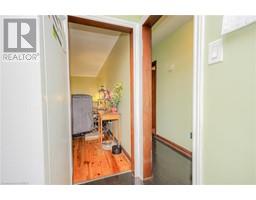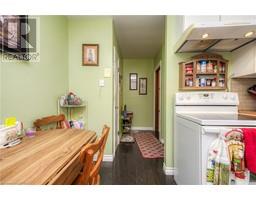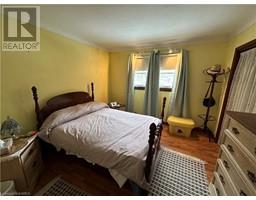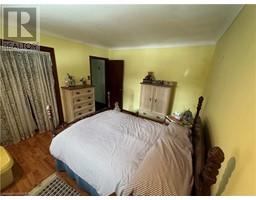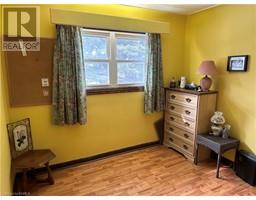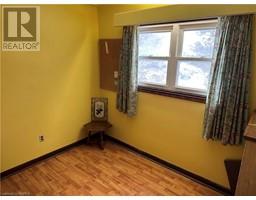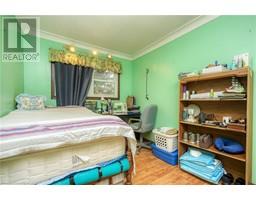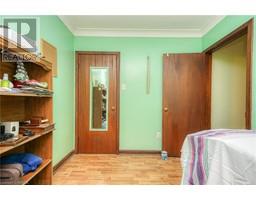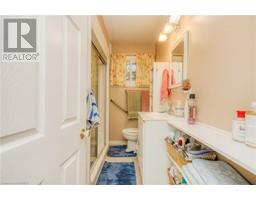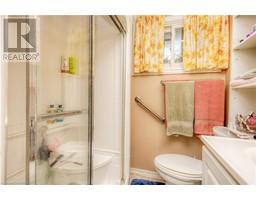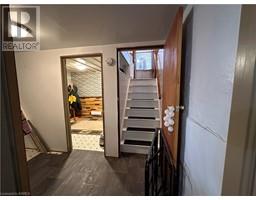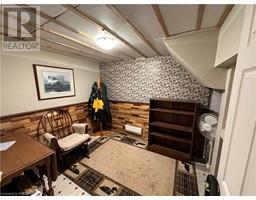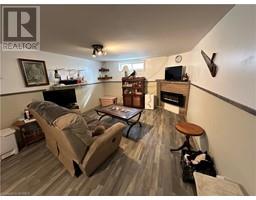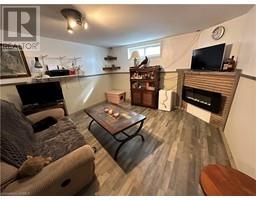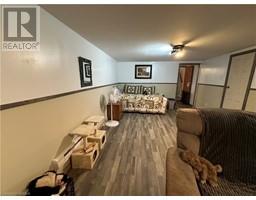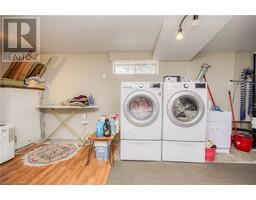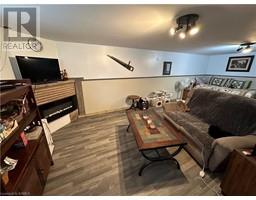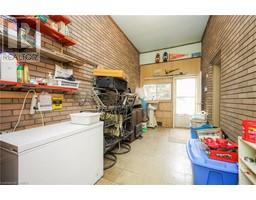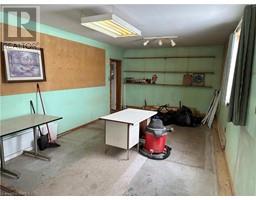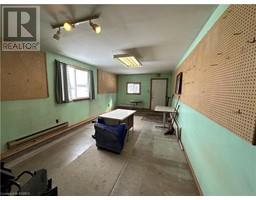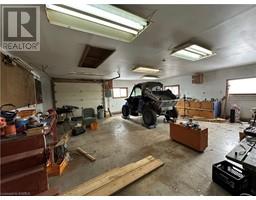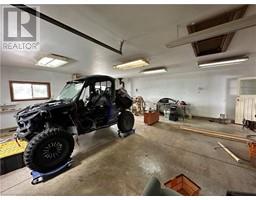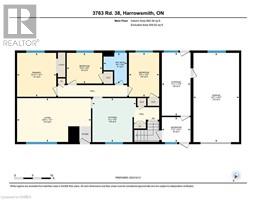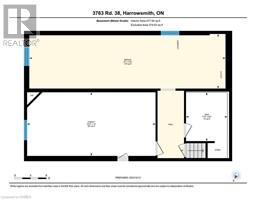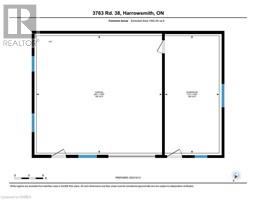3763 Highway 38 Harrowsmith, Ontario K0H 1V0
$549,900
Welcome home to 3763 Highway 38! This solid brick bungalow has been lovingly maintained and cared for over the last 30+ years. Offering 3+1 bedrooms this family home is well constructed and in excellent condition. Carpet free throughout with a traditional floorplan. The spacious eat-in kitchen is updated with an abundance of cabinets and cultured stone counter tops. Formal living room with picture window overlooking the quiet front yard. 3+1 good sized bedrooms with ample floor and closet space. Finished lower level with further development potential. Massive rec room, spacious laundry room with workshop area, bonus room and additional bedroom. Oversized attached garage that is access through workshop, mudroom and breezeway. Large 250 x 100 foot lot that backs on to quiet farmland. In addition this property has a truly one of a kind workshop/office/garage outbuilding that would take any home-based business to the next level. More than 1000 square feet this stately building offers an expansive garage/workshop and office/showroom area. Fully insulated and very well constructed, it is a must see! Just minutes to Kingston, the 401 highway, Schools, Shops, Harrowsmith and more, this location is central! Whether you are looking for a new home business location or a hobbyist looking for a place to store your collectibles, this is a great opportunity to invest in yourself! (id:28880)
Property Details
| MLS® Number | 40577232 |
| Property Type | Single Family |
| Amenities Near By | Place Of Worship, Schools, Shopping |
| Community Features | Quiet Area, Community Centre, School Bus |
| Features | Southern Exposure, Country Residential, Recreational, Automatic Garage Door Opener |
| Parking Space Total | 13 |
| Structure | Workshop, Porch |
| View Type | View Of Water |
Building
| Bathroom Total | 1 |
| Bedrooms Above Ground | 3 |
| Bedrooms Below Ground | 1 |
| Bedrooms Total | 4 |
| Appliances | Dryer, Refrigerator, Stove, Hood Fan, Garage Door Opener |
| Architectural Style | Bungalow |
| Basement Development | Partially Finished |
| Basement Type | Full (partially Finished) |
| Constructed Date | 1962 |
| Construction Material | Concrete Block, Concrete Walls |
| Construction Style Attachment | Detached |
| Cooling Type | None |
| Exterior Finish | Brick, Concrete |
| Fire Protection | Smoke Detectors |
| Foundation Type | Block |
| Heating Fuel | Electric |
| Stories Total | 1 |
| Size Interior | 1461.3 Sqft |
| Type | House |
| Utility Water | Drilled Well |
Parking
| Attached Garage | |
| Detached Garage |
Land
| Access Type | Road Access, Highway Access |
| Acreage | No |
| Land Amenities | Place Of Worship, Schools, Shopping |
| Landscape Features | Landscaped |
| Sewer | Septic System |
| Size Depth | 100 Ft |
| Size Frontage | 250 Ft |
| Size Total Text | 1/2 - 1.99 Acres |
| Zoning Description | Ru |
Rooms
| Level | Type | Length | Width | Dimensions |
|---|---|---|---|---|
| Lower Level | Den | 10'4'' x 37'0'' | ||
| Lower Level | Laundry Room | Measurements not available | ||
| Lower Level | Bedroom | 9'2'' x 7'10'' | ||
| Lower Level | Recreation Room | 12'0'' x 24'3'' | ||
| Main Level | Other | 11'5'' x 24'8'' | ||
| Main Level | Sunroom | 17'5'' x 7'11'' | ||
| Main Level | Bedroom | 8'5'' x 9'10'' | ||
| Main Level | Bedroom | 12'2'' x 8'4'' | ||
| Main Level | Primary Bedroom | 12'1'' x 10'10'' | ||
| Main Level | 3pc Bathroom | 8'6'' x 6'6'' | ||
| Main Level | Living Room | 12'1'' x 20'5'' | ||
| Main Level | Eat In Kitchen | 12'0'' x 12'7'' |
Utilities
| Telephone | Available |
https://www.realtor.ca/real-estate/26794824/3763-highway-38-harrowsmith
Interested?
Contact us for more information

Liza Tallen
Broker
www.KingstonHomeFinder.com

7-640 Cataraqui Woods Drive
Kingston, Ontario K7P 2Y5
(613) 384-1200
www.discoverroyallepage.ca/
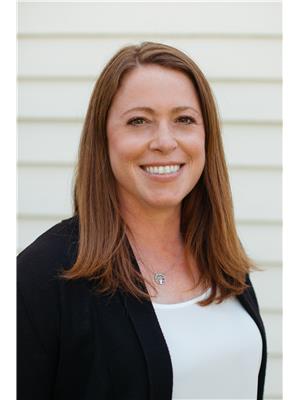
Lisa Salamone
Broker

7-640 Cataraqui Woods Drive
Kingston, Ontario K7P 2Y5
(613) 384-1200
www.discoverroyallepage.ca/

Sue Tallen
Broker
kingstonhomefinder.com/

7-640 Cataraqui Woods Drive
Kingston, Ontario K7P 2Y5
(613) 384-1200
www.discoverroyallepage.ca/


