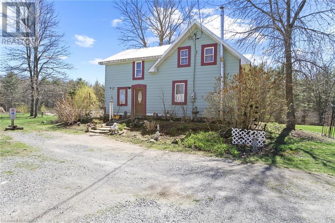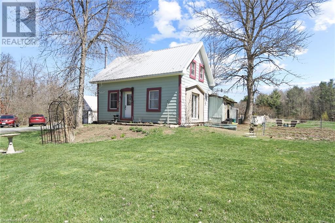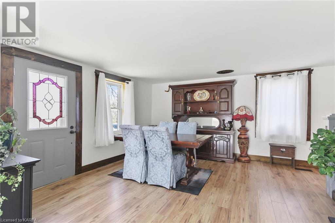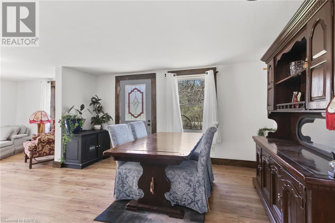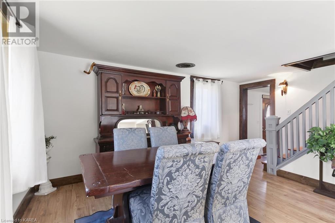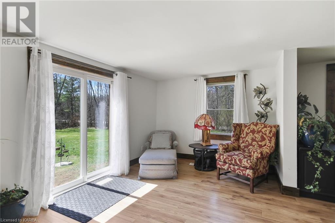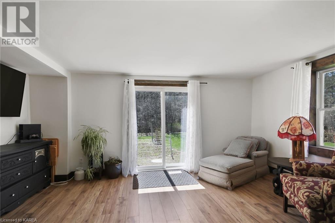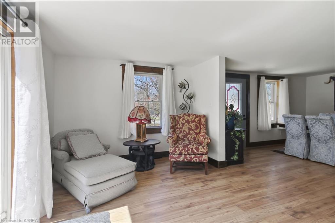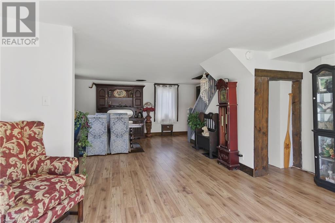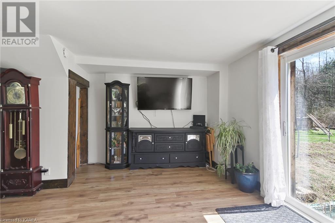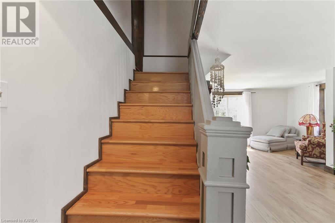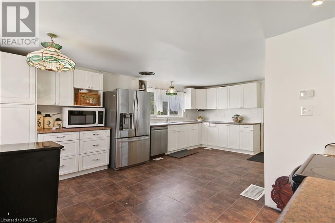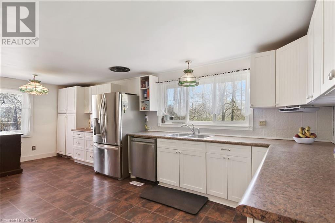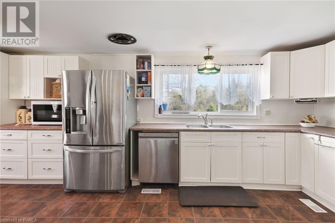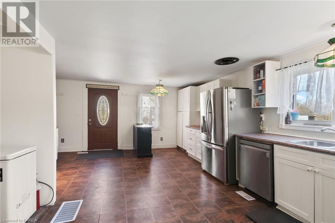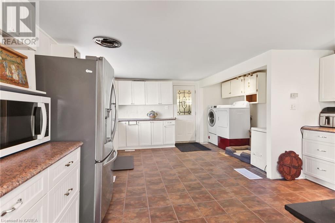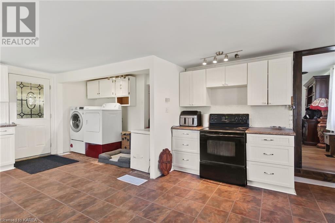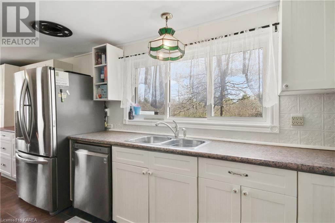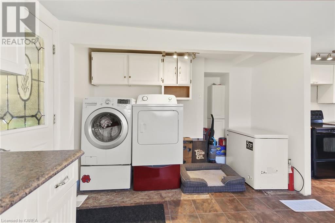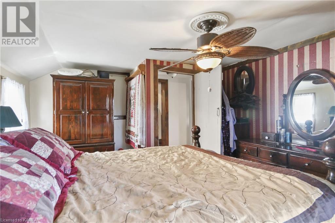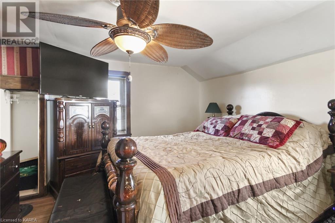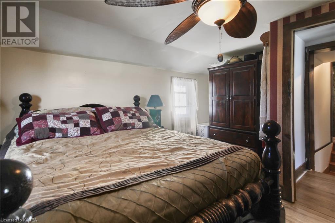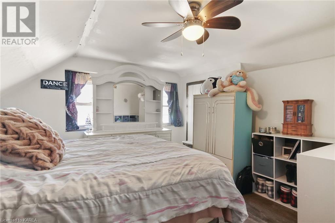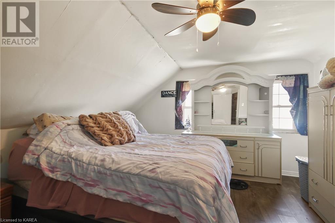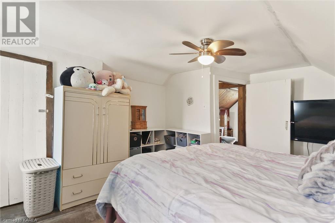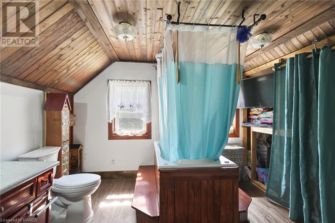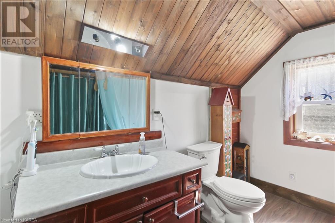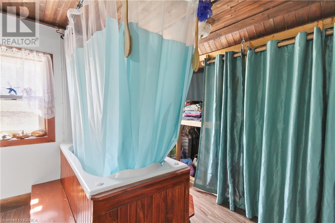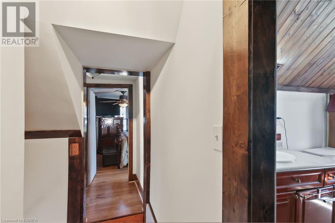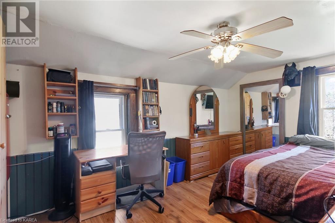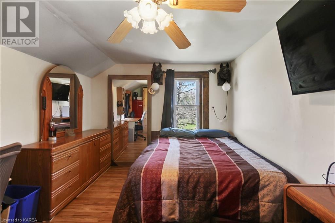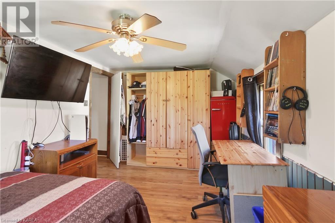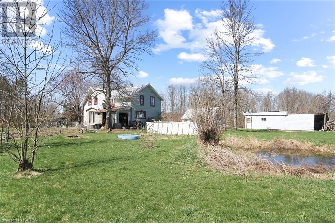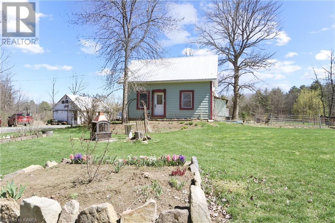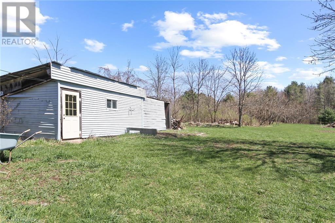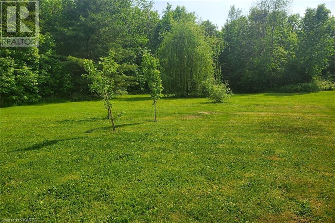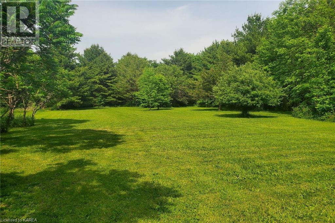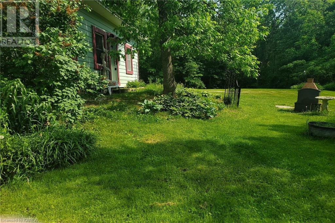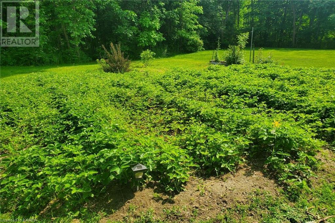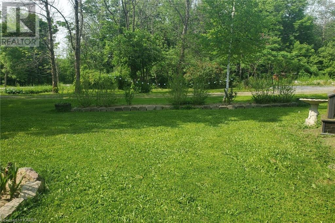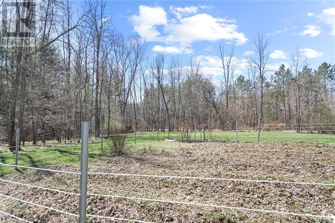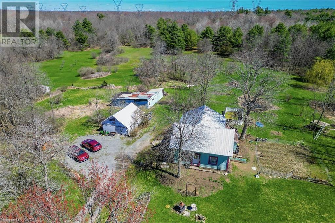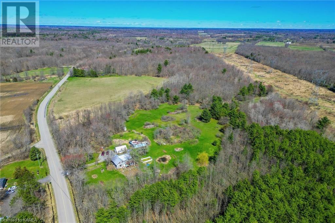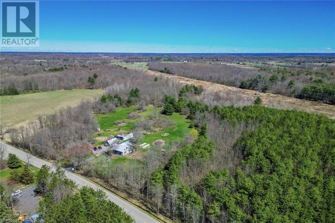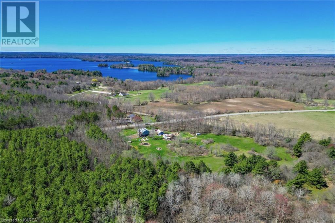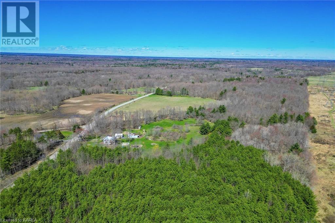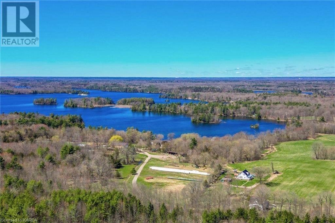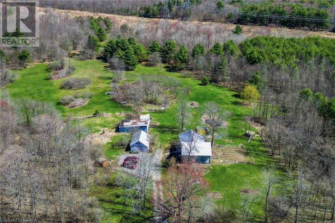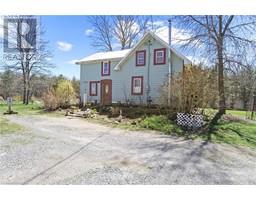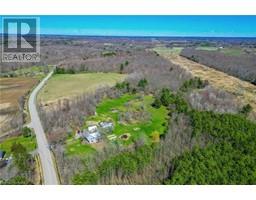377 Sand Lake Road Elgin, Ontario K0G 1E0
$599,000
Welcome to a beautiful property with over 10 ACRES that offers something for everyone. The avid gardener will enjoy the vegetable garden, strawberry patch, 3 rose gardens, 6 flower gardens, apple, pear & plum trees with an array of berry bushes. This 1½ story home exudes a lot of character, history & charm. An open concept living & dining room with large windows offers plenty of natural light. The large spacious kitchen features ample cupboard &counter space with a convenient pantry & laundry space. Upper level branches into 2 directions offering a large primary bedroom & full bathroom on 1 side &the 2nd & 3rd bedroom on the other. The above ground pool is perfect for the summer season & the outdoor enthusiasts will enjoy the ATV & snowmobile trails behind the property all year round. The property is ZONED MG for potential business opportunities. Minutes from the Sand Lake boat launch, Sand Lake Marina, Jones Falls & the charming town of Elgin. 24hr irrevocable on all offers. (id:28880)
Property Details
| MLS® Number | 40582353 |
| Property Type | Single Family |
| Equipment Type | None |
| Features | Crushed Stone Driveway, Country Residential |
| Parking Space Total | 7 |
| Pool Type | Above Ground Pool |
| Rental Equipment Type | None |
| Structure | Shed |
Building
| Bathroom Total | 1 |
| Bedrooms Above Ground | 3 |
| Bedrooms Total | 3 |
| Appliances | Dryer, Refrigerator, Stove, Washer |
| Basement Type | None |
| Construction Style Attachment | Detached |
| Cooling Type | Window Air Conditioner |
| Exterior Finish | Vinyl Siding |
| Foundation Type | Stone |
| Heating Type | Forced Air |
| Stories Total | 2 |
| Size Interior | 1341 |
| Type | House |
| Utility Water | Drilled Well |
Parking
| Detached Garage |
Land
| Acreage | Yes |
| Landscape Features | Landscaped |
| Sewer | Septic System |
| Size Depth | 862 Ft |
| Size Frontage | 353 Ft |
| Size Total Text | 10 - 24.99 Acres |
| Zoning Description | Mg |
Rooms
| Level | Type | Length | Width | Dimensions |
|---|---|---|---|---|
| Second Level | 4pc Bathroom | 11'8'' x 9'2'' | ||
| Second Level | Bedroom | 14'10'' x 9'1'' | ||
| Second Level | Bedroom | 13'11'' x 11'7'' | ||
| Second Level | Primary Bedroom | 15'0'' x 11'5'' | ||
| Main Level | Laundry Room | 10'2'' x 3'11'' | ||
| Main Level | Kitchen | 21'1'' x 15'2'' | ||
| Main Level | Living Room/dining Room | 23'11'' x 12'7'' |
https://www.realtor.ca/real-estate/26869368/377-sand-lake-road-elgin
Interested?
Contact us for more information
Gina Rose Cristello
Broker of Record
https://solidrockrealty.ca/

100-623 Fortune Cres
Kingston, Ontario K7P 0L5
1 (855) 484-6042
srrealty.ca/


