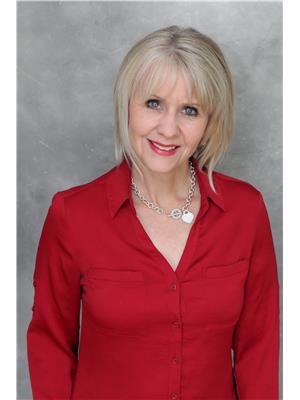422 Cooke Crescent Kingston, Ontario K7P 3J5
$699,900
In search of abundant natural light, a spacious backyard, and convenient access to all the amenities of Kingston's west end? Your quest ends at 422 Cooke Cres. This remarkable property boasts 3+1 bedrooms, including a versatile formal living or dining area, a cozy family room with cathedral ceilings and built-in shelving encircling an exquisite fireplace, 3 baths, and a fully finished basement. Just waiting for you to unpack and settle in! With top-notch schools, parks, eateries, and places of worship just a stone's throw away, this home offers the perfect setting to raise a family and relish the Kingston, Ontario lifestyle. (id:28880)
Property Details
| MLS® Number | 40555667 |
| Property Type | Single Family |
| Amenities Near By | Park, Place Of Worship, Playground, Schools, Shopping |
| Communication Type | High Speed Internet |
| Community Features | School Bus |
| Features | Automatic Garage Door Opener |
| Parking Space Total | 3 |
| Structure | Shed |
Building
| Bathroom Total | 3 |
| Bedrooms Above Ground | 3 |
| Bedrooms Below Ground | 1 |
| Bedrooms Total | 4 |
| Appliances | Dishwasher, Dryer, Refrigerator, Stove, Washer, Microwave Built-in, Garage Door Opener |
| Architectural Style | 2 Level |
| Basement Development | Finished |
| Basement Type | Full (finished) |
| Constructed Date | 2004 |
| Construction Style Attachment | Detached |
| Cooling Type | Central Air Conditioning |
| Exterior Finish | Brick Veneer, Vinyl Siding |
| Fire Protection | Smoke Detectors |
| Fireplace Present | Yes |
| Fireplace Total | 1 |
| Foundation Type | Poured Concrete |
| Half Bath Total | 1 |
| Heating Fuel | Natural Gas |
| Heating Type | Forced Air |
| Stories Total | 2 |
| Size Interior | 2252 |
| Type | House |
| Utility Water | Municipal Water |
Parking
| Attached Garage |
Land
| Access Type | Road Access |
| Acreage | No |
| Land Amenities | Park, Place Of Worship, Playground, Schools, Shopping |
| Sewer | Municipal Sewage System |
| Size Depth | 112 Ft |
| Size Frontage | 44 Ft |
| Size Total Text | Under 1/2 Acre |
| Zoning Description | Ldr1 |
Rooms
| Level | Type | Length | Width | Dimensions |
|---|---|---|---|---|
| Second Level | 3pc Bathroom | 8'9'' x 8'11'' | ||
| Second Level | Primary Bedroom | 10'11'' x 14'0'' | ||
| Second Level | 4pc Bathroom | 7'10'' x 9'5'' | ||
| Second Level | Bedroom | 10'11'' x 8'10'' | ||
| Second Level | Bedroom | 11'4'' x 11'0'' | ||
| Lower Level | Storage | 17'2'' x 10'7'' | ||
| Lower Level | Bedroom | 9'8'' x 12'3'' | ||
| Lower Level | Recreation Room | 15'10'' x 20'3'' | ||
| Lower Level | Living Room | 11'4'' x 10'11'' | ||
| Main Level | Kitchen | 8'6'' x 15'3'' | ||
| Main Level | Eat In Kitchen | 8'6'' x 7'6'' | ||
| Main Level | Family Room | 18'9'' x 13'4'' | ||
| Main Level | 2pc Bathroom | 6'1'' x 4'10'' | ||
| Main Level | Laundry Room | 6'1'' x 5'11'' |
Utilities
| Cable | Available |
| Electricity | Available |
| Telephone | Available |
https://www.realtor.ca/real-estate/26634510/422-cooke-crescent-kingston
Interested?
Contact us for more information

Shari Doherty
Salesperson

105-1329 Gardiners Rd
Kingston, Ontario K7P 0L8
(613) 389-7777
https://remaxfinestrealty.com/






































































