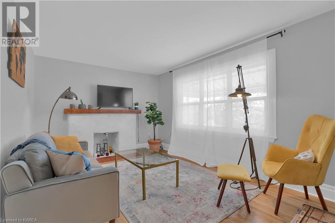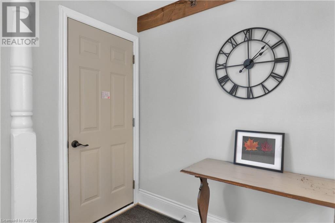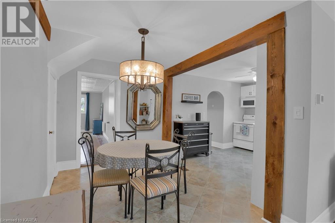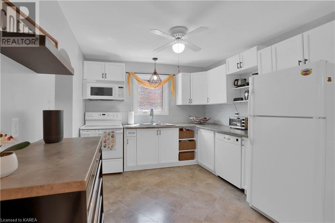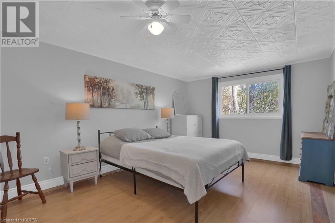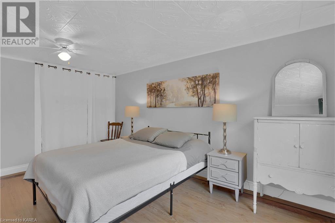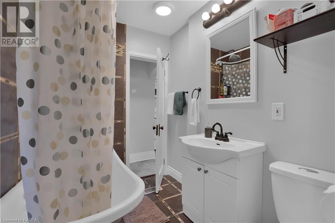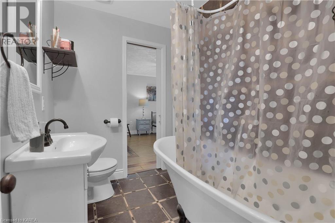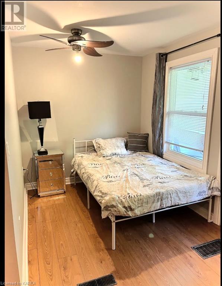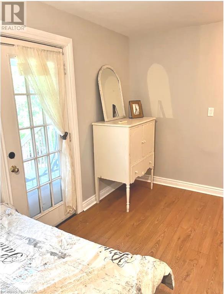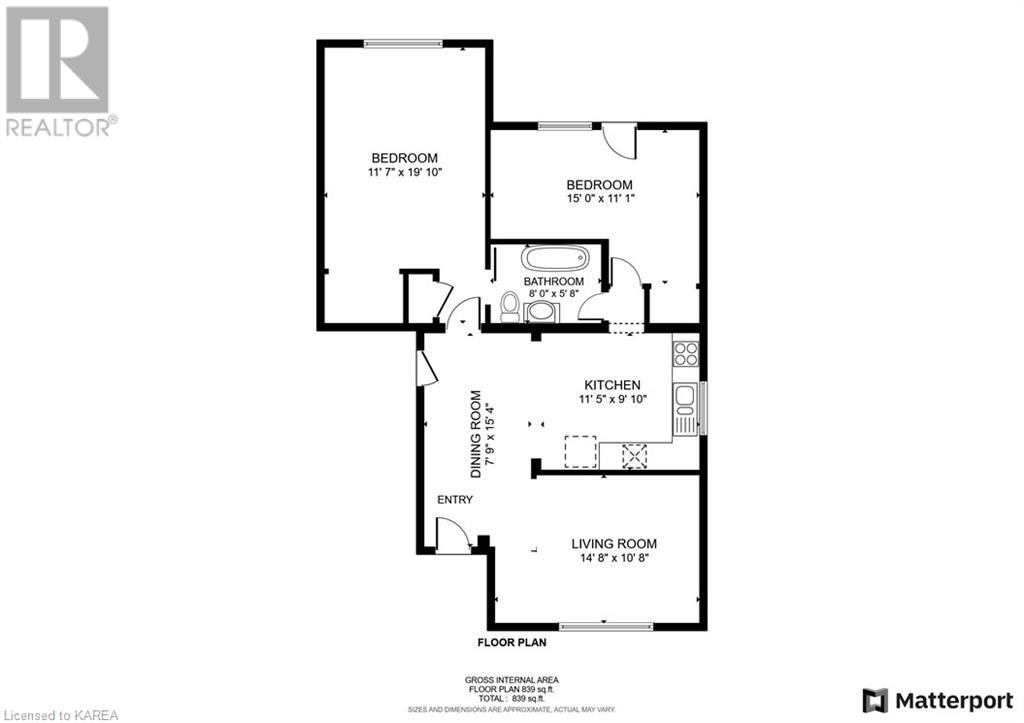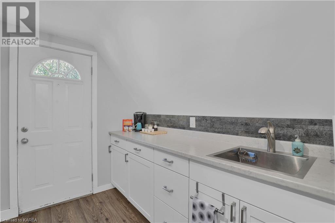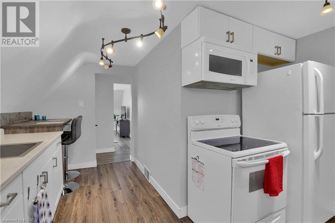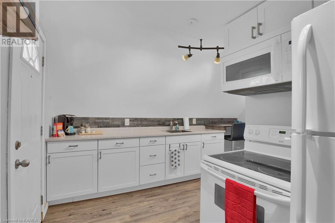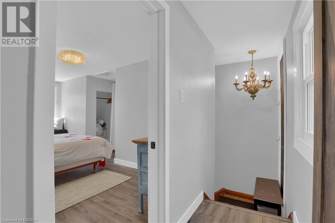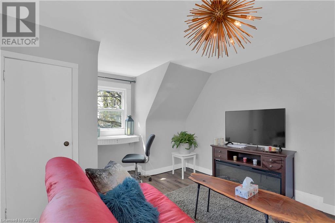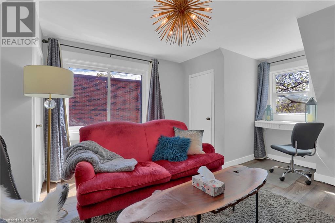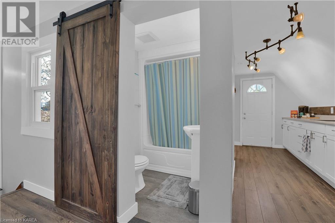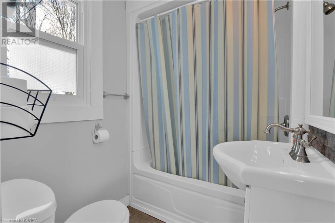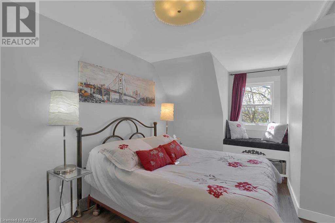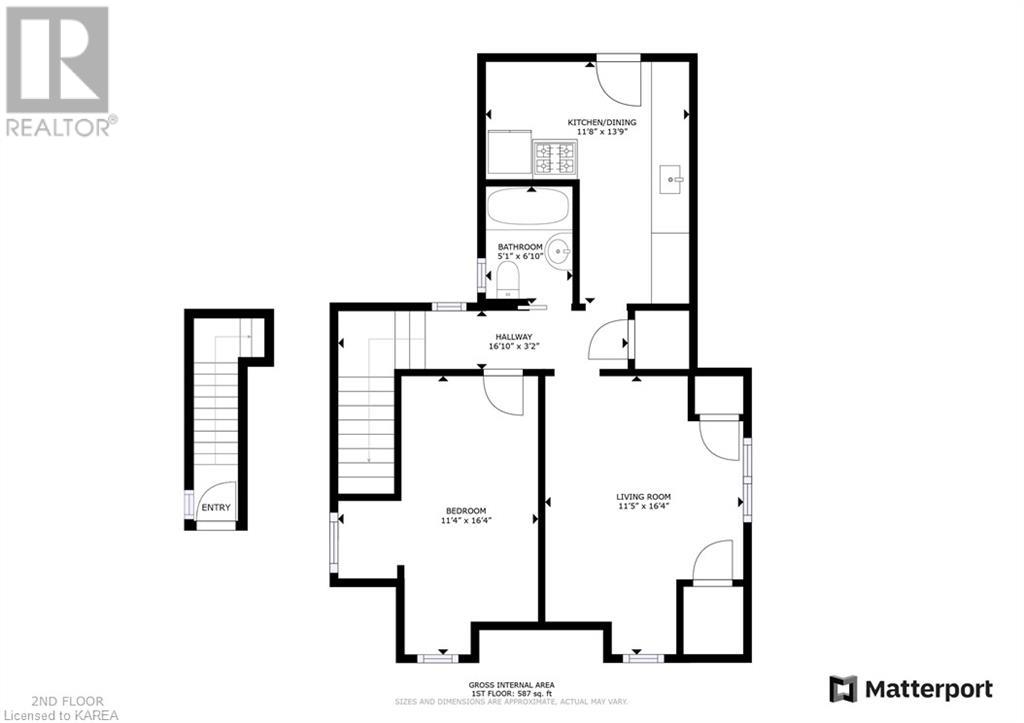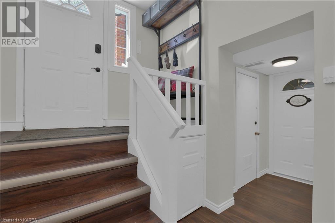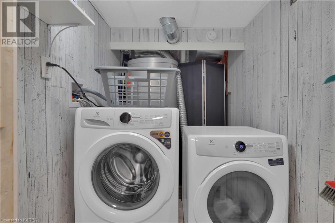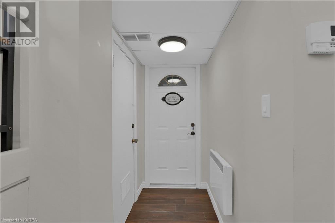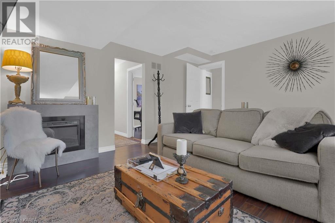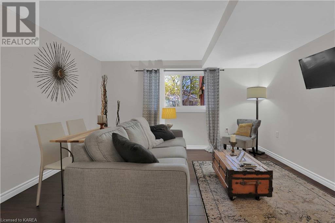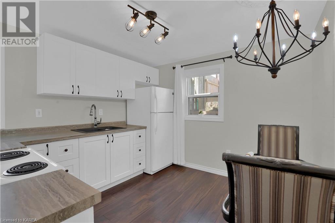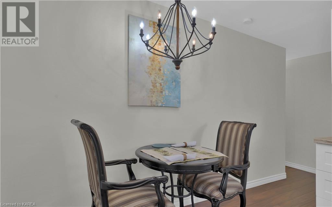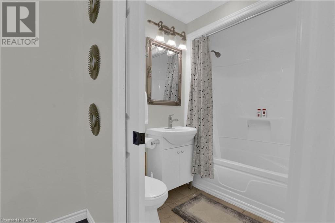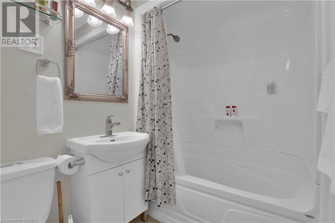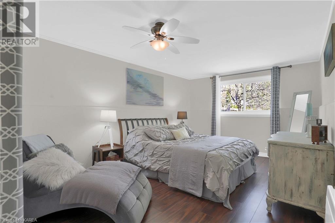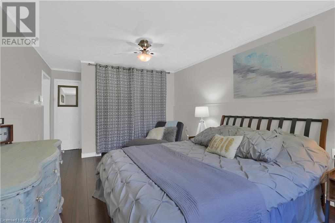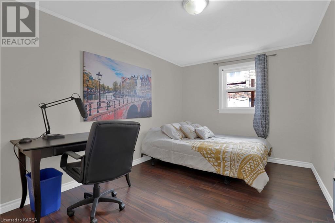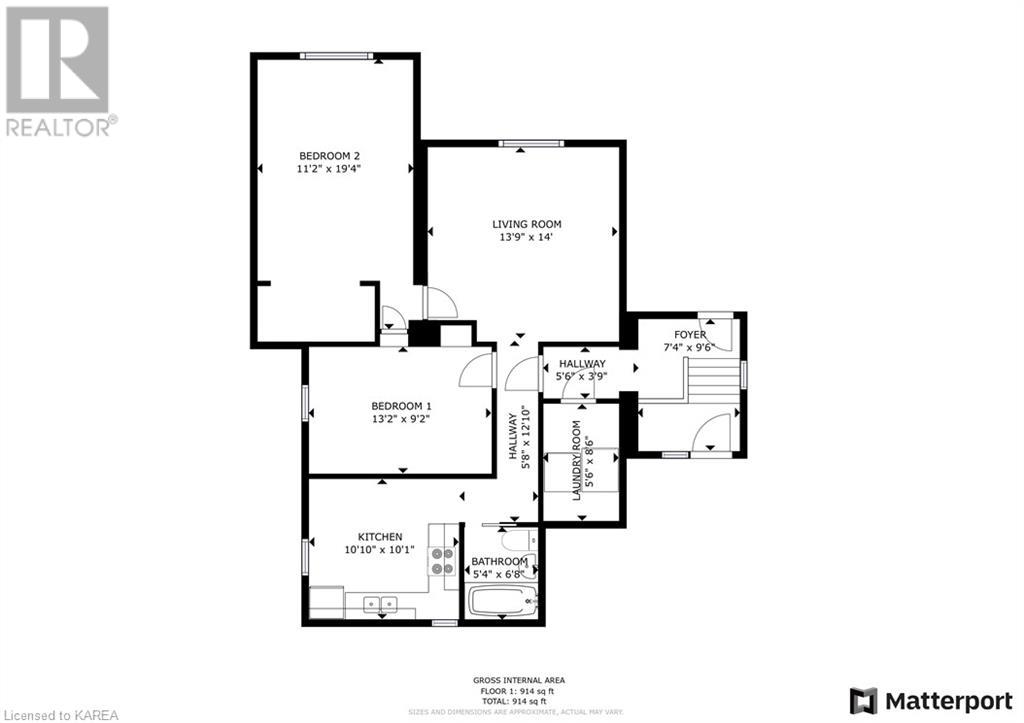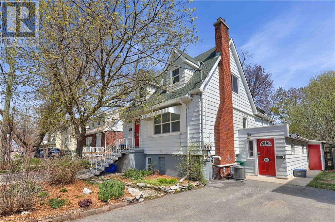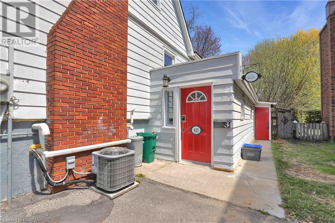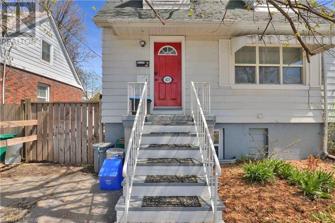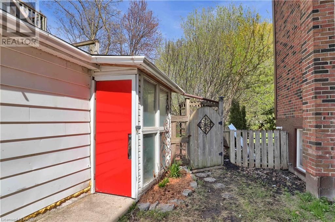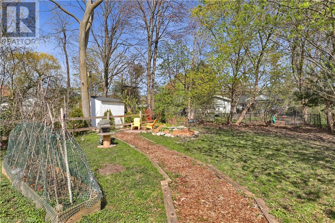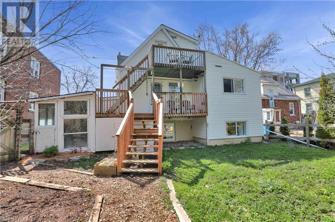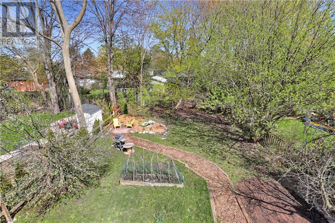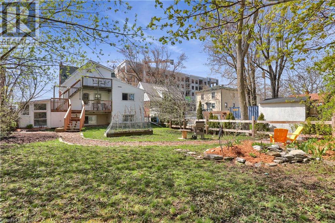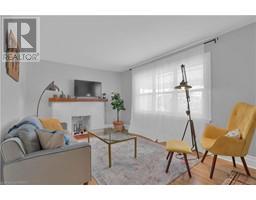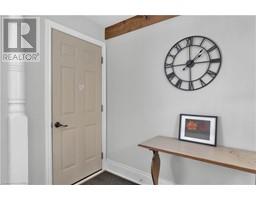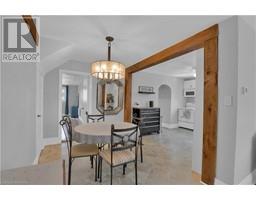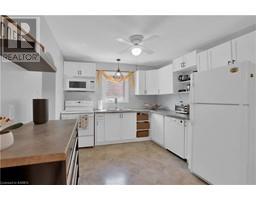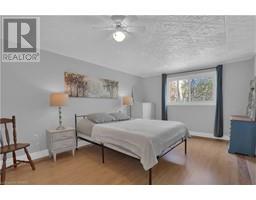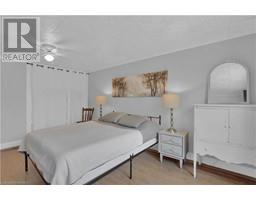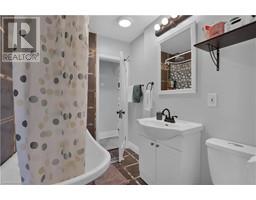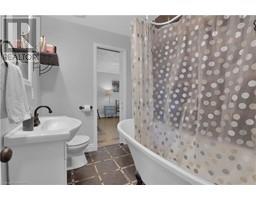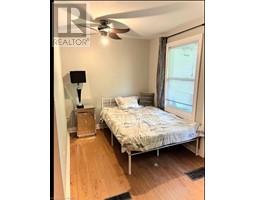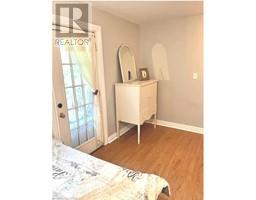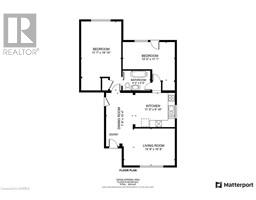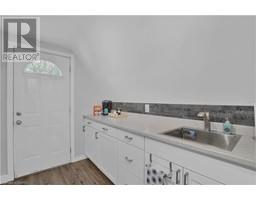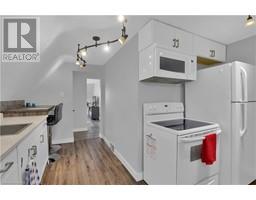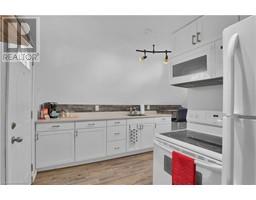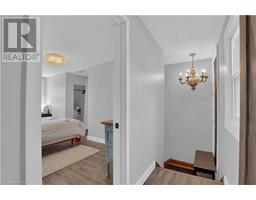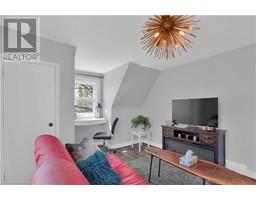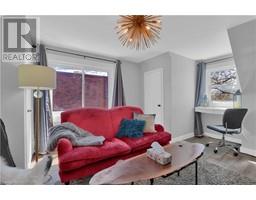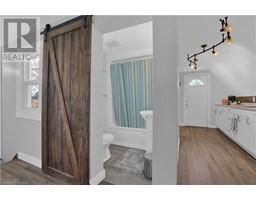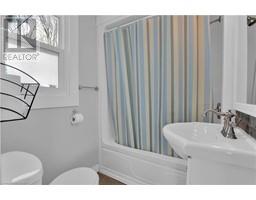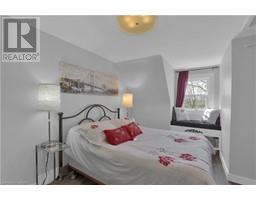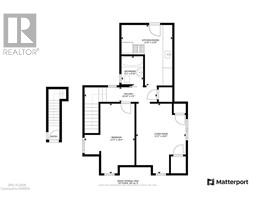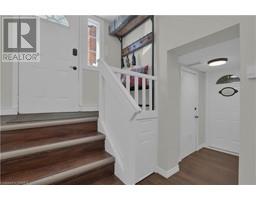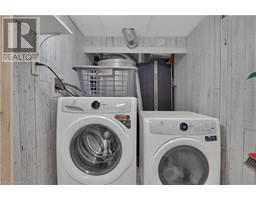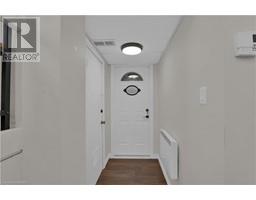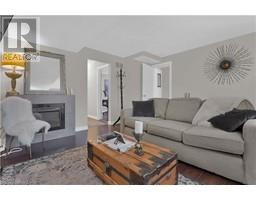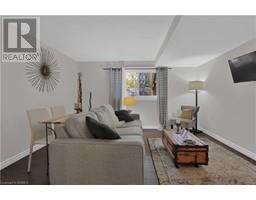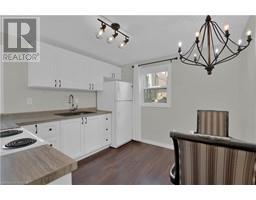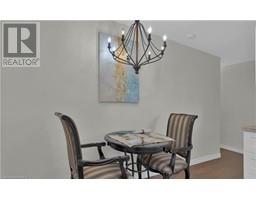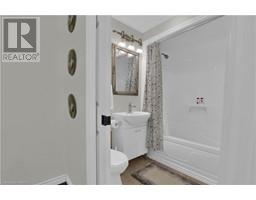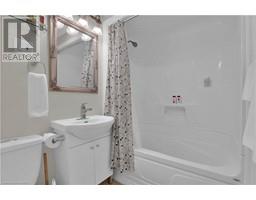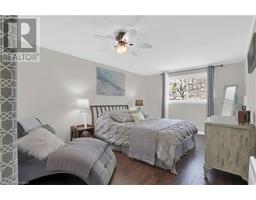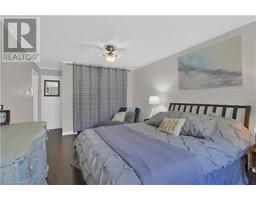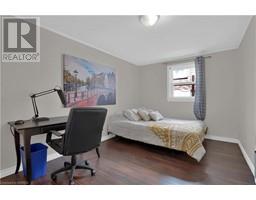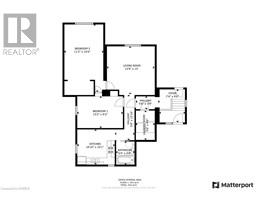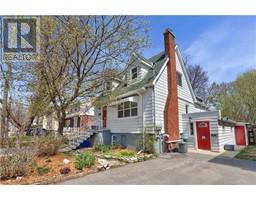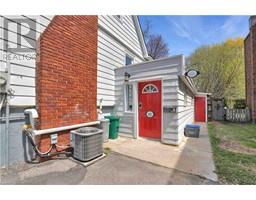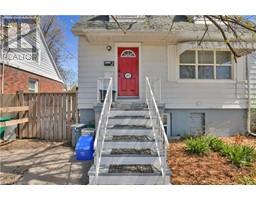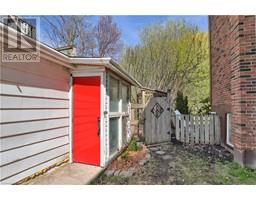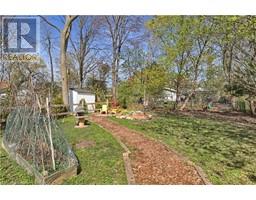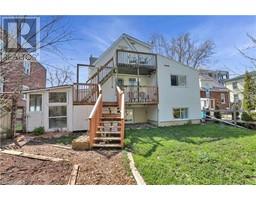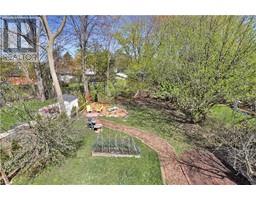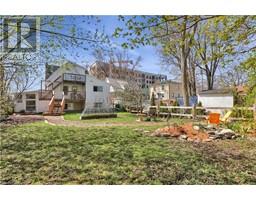423 Palace Road Kingston, Ontario K7L 4T5
$974,995
This property checks all the boxes. Are you a parent looking to house your son or daughter at Queens—want to have it paid for? Then this property is for you. Or are you a savvy investor that just wants great returns and a solid investment—we have you covered! Don't be deceived by its modest exterior—423 Palace Road is a fully furnished, turn-key, high performing investment. This property is larger than it looks due to a large addition at the rear. Discover 423 Palace Road—an exceptional, well-maintained legal 3-unit property in the heart of the City. With two 2-bedroom units, one 1-bedroom unit, and close proximity to Queen's University, hospitals, and public transit, it appeals to mature tenants and professionals. Standout features include a 100-gallon owned solar hot water heater, energy-efficient vinyl windows, and upgraded insulation for reduced operational costs. Offering an attractive income stream and with a sought after short-term rental rating, it's ideal for long-term tenants and Airbnb ventures. Don't miss this opportunity with a 7.07% CAP Rate, a projected 6.71% ROI. and with 0% vacancy and fully leased until 2025. (id:28880)
Property Details
| MLS® Number | 40572559 |
| Property Type | Single Family |
| Parking Space Total | 4 |
Building
| Bathroom Total | 3 |
| Bedrooms Above Ground | 3 |
| Bedrooms Below Ground | 2 |
| Bedrooms Total | 5 |
| Appliances | Dishwasher, Dryer, Refrigerator, Stove, Washer, Microwave Built-in |
| Architectural Style | 2 Level |
| Basement Development | Finished |
| Basement Type | Full (finished) |
| Construction Style Attachment | Detached |
| Cooling Type | Central Air Conditioning |
| Exterior Finish | Vinyl Siding |
| Fire Protection | Smoke Detectors |
| Heating Fuel | Natural Gas |
| Heating Type | Forced Air |
| Stories Total | 2 |
| Size Interior | 2000 |
| Type | House |
| Utility Water | Municipal Water |
Land
| Access Type | Road Access |
| Acreage | No |
| Sewer | Municipal Sewage System |
| Size Depth | 135 Ft |
| Size Frontage | 50 Ft |
| Size Total Text | Under 1/2 Acre |
| Zoning Description | Ur5 |
Rooms
| Level | Type | Length | Width | Dimensions |
|---|---|---|---|---|
| Second Level | 4pc Bathroom | Measurements not available | ||
| Second Level | Kitchen/dining Room | 11'8'' x 13'9'' | ||
| Second Level | Living Room | 11'5'' x 16'4'' | ||
| Second Level | Bedroom | 11'4'' x 16'4'' | ||
| Lower Level | Foyer | 7'4'' x 9'6'' | ||
| Lower Level | Laundry Room | 5'6'' x 8'6'' | ||
| Lower Level | 4pc Bathroom | 5'4'' x 6'8'' | ||
| Lower Level | Kitchen | 10'10'' x 10'1'' | ||
| Lower Level | Living Room | 13'9'' x 14'0'' | ||
| Lower Level | Bedroom | 11'2'' x 19'4'' | ||
| Lower Level | Bedroom | 13'2'' x 9'2'' | ||
| Main Level | 4pc Bathroom | Measurements not available | ||
| Main Level | Dining Room | 1'9'' x 15'4'' | ||
| Main Level | Living Room | 14'8'' x 10'8'' | ||
| Main Level | Kitchen | 11'5'' x 9'10'' | ||
| Main Level | Bedroom | 15'0'' x 11'1'' | ||
| Main Level | Bedroom | 11'7'' x 19'10'' |
https://www.realtor.ca/real-estate/26763323/423-palace-road-kingston
Interested?
Contact us for more information

Luca Andolfatto
Broker
www.theagents.ca/

821 Blackburn Mews
Kingston, Ontario K7P 2N6
(613) 766-7650
www.remaxservicefirst.com/

Nick Kirkpatrick
Salesperson
www.theagents.ca/

821 Blackburn Mews
Kingston, Ontario K7P 2N6
(613) 766-7650
www.remaxservicefirst.com/

Drew Mayhew
Salesperson
www.theagents.ca/

821 Blackburn Mews
Kingston, Ontario K7P 2N6
(613) 766-7650
www.remaxservicefirst.com/


