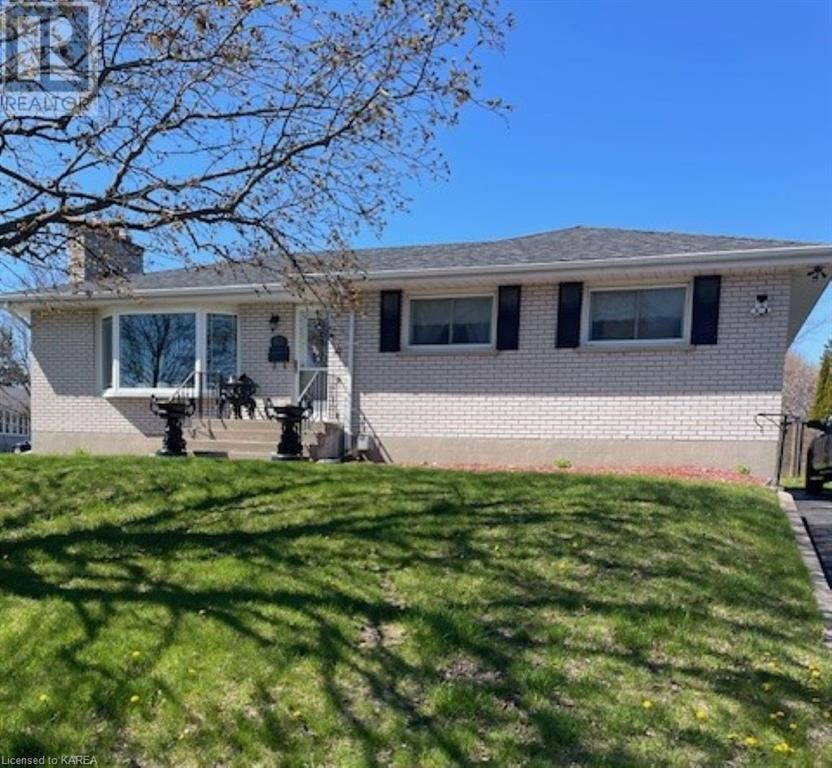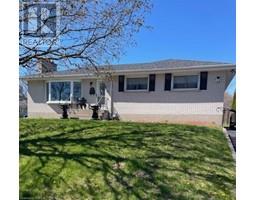43 Gearin Street Trenton, Ontario K8V 3Y3
$499,999
West End Brick Bungalow. Very well kept and walking to amenities, shopping, hospital, golf and more. Living room offers stone gas fireplace and large picture window with southern exposure to brighten the home. Hardwood in living room and bedrooms. Private deck is accessible from dining area by sliding glass doors. Oak kitchen cabinetry with tasteful counter tops. Finished lower level suitable for in-law suite with gas fireplace. Good sized den and 3 -piece bathroom and private entrance. Many upgrades for convenient living. Move in ready and immaculate condition. Separate gravel single wide driveway. (id:28880)
Property Details
| MLS® Number | 40578362 |
| Property Type | Single Family |
| Amenities Near By | Hospital |
| Communication Type | High Speed Internet |
| Equipment Type | Water Heater |
| Features | Southern Exposure, Corner Site, Paved Driveway |
| Parking Space Total | 3 |
| Rental Equipment Type | Water Heater |
Building
| Bathroom Total | 2 |
| Bedrooms Above Ground | 3 |
| Bedrooms Total | 3 |
| Appliances | Dishwasher, Dryer, Freezer, Refrigerator, Stove, Washer, Window Coverings |
| Architectural Style | Bungalow |
| Basement Development | Partially Finished |
| Basement Type | Full (partially Finished) |
| Construction Style Attachment | Detached |
| Cooling Type | Central Air Conditioning |
| Exterior Finish | Brick |
| Fireplace Present | Yes |
| Fireplace Total | 2 |
| Heating Fuel | Natural Gas |
| Heating Type | Forced Air |
| Stories Total | 1 |
| Size Interior | 1500 |
| Type | House |
| Utility Water | Municipal Water |
Land
| Access Type | Road Access |
| Acreage | No |
| Land Amenities | Hospital |
| Landscape Features | Landscaped |
| Sewer | Municipal Sewage System |
| Size Depth | 62 Ft |
| Size Frontage | 100 Ft |
| Size Total Text | Under 1/2 Acre |
| Zoning Description | Res |
Rooms
| Level | Type | Length | Width | Dimensions |
|---|---|---|---|---|
| Lower Level | 3pc Bathroom | Measurements not available | ||
| Lower Level | Den | 12'7'' x 10'11'' | ||
| Lower Level | Recreation Room | 21'4'' x 12'7'' | ||
| Main Level | 4pc Bathroom | Measurements not available | ||
| Main Level | Bedroom | 11'4'' x 9'3'' | ||
| Main Level | Bedroom | 11'4'' x 8'11'' | ||
| Main Level | Primary Bedroom | 11'3'' x 9'9'' | ||
| Main Level | Living Room | 16'2'' x 12'11'' | ||
| Main Level | Dining Room | 9'3'' x 8'7'' | ||
| Main Level | Kitchen | 9'4'' x 9'3'' |
Utilities
| Cable | Available |
| Electricity | Available |
| Natural Gas | Available |
| Telephone | Available |
https://www.realtor.ca/real-estate/26808290/43-gearin-street-trenton
Interested?
Contact us for more information

Wayne Elder
Salesperson

112a Industrial Blvd
Napanee, Ontario K7R 3P5
(613) 354-3550
https://www.wagarmyatt.com/
















































