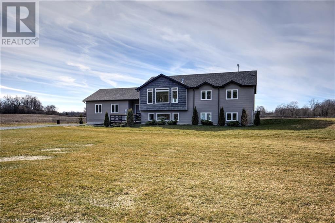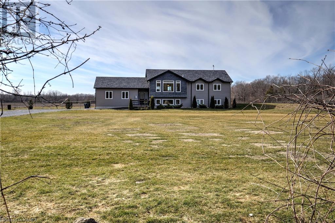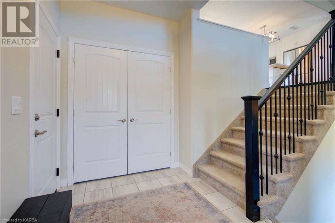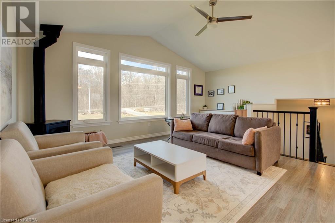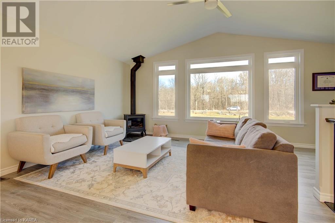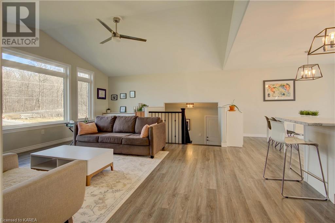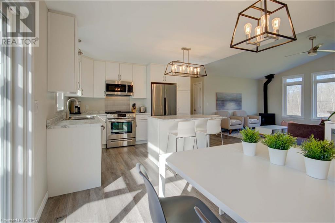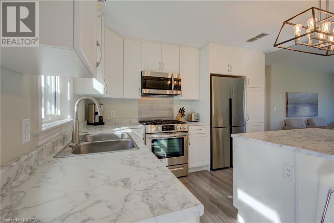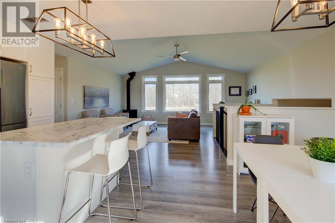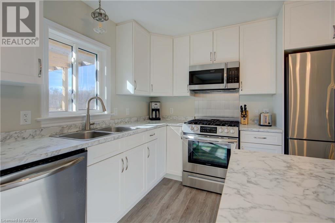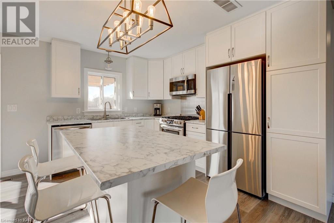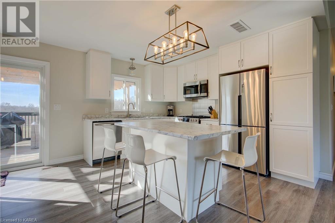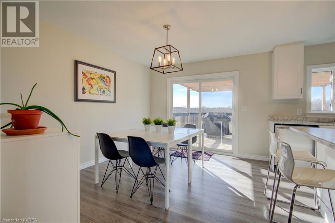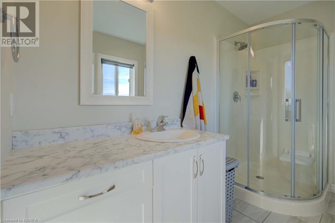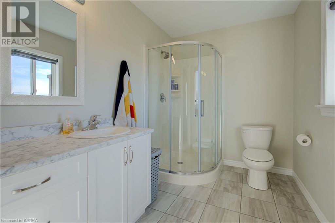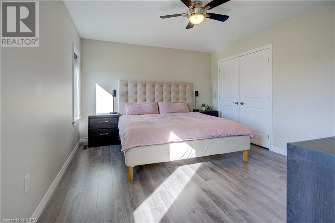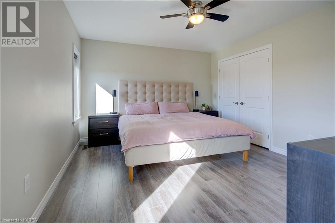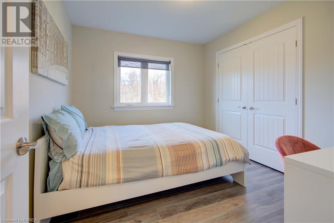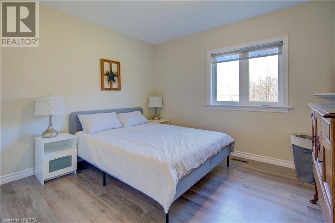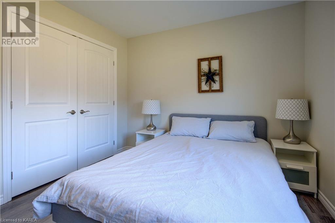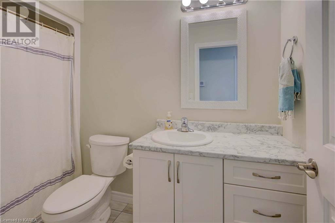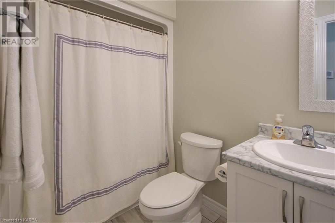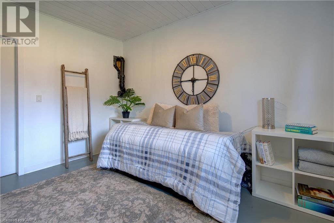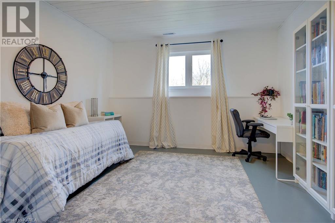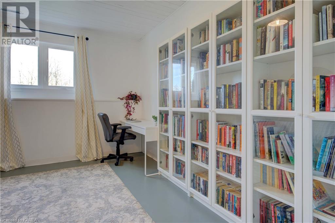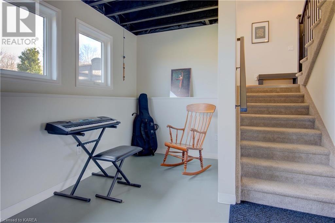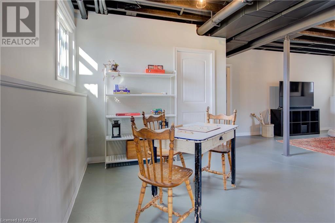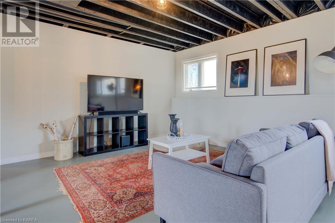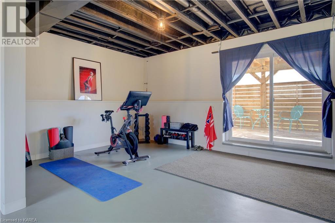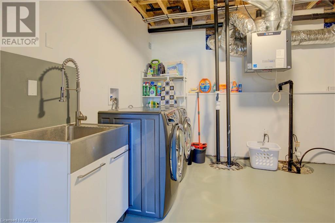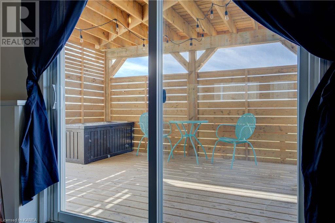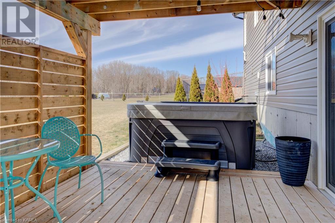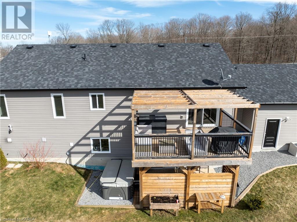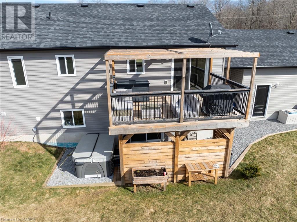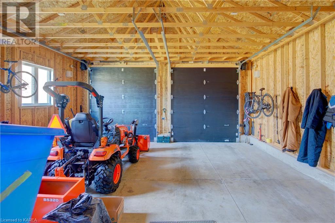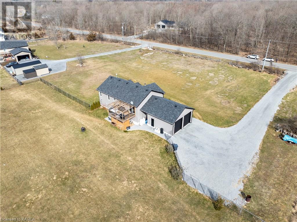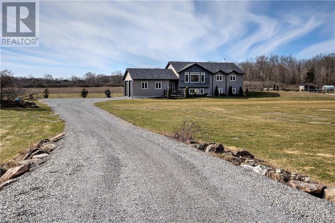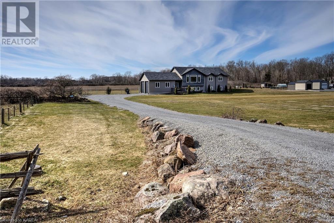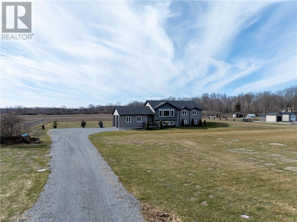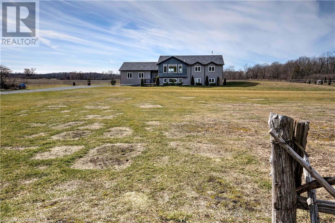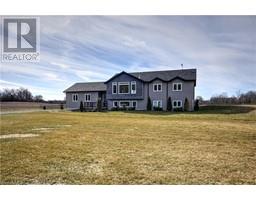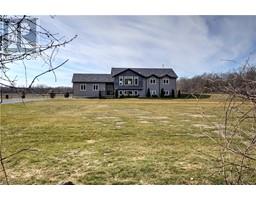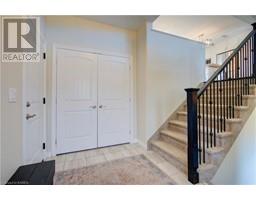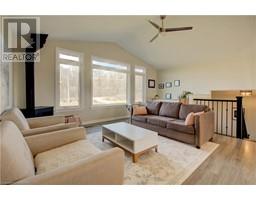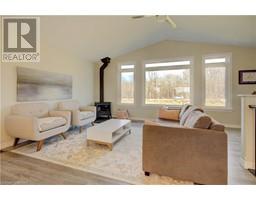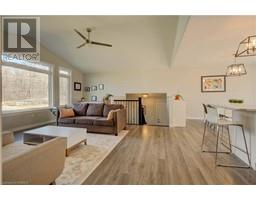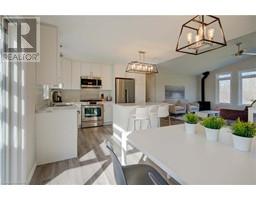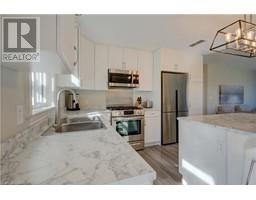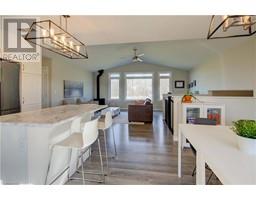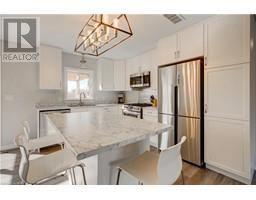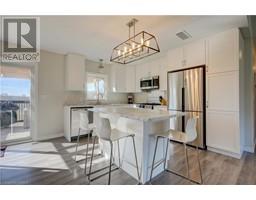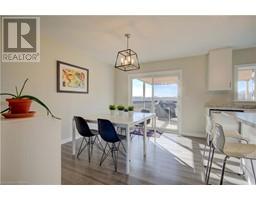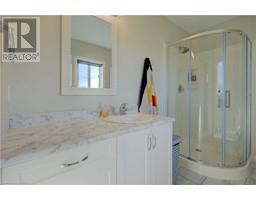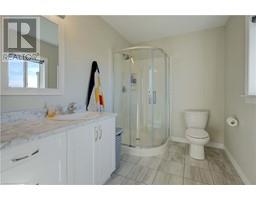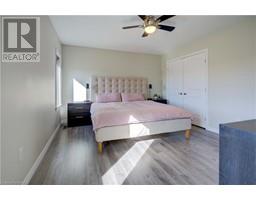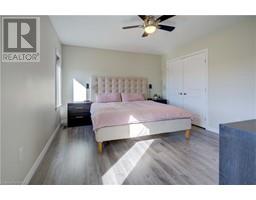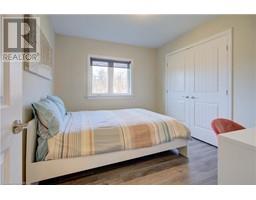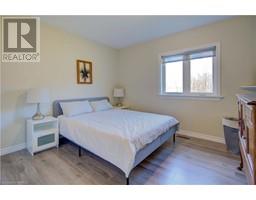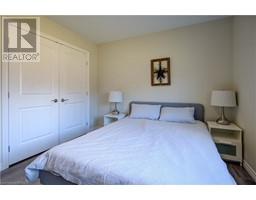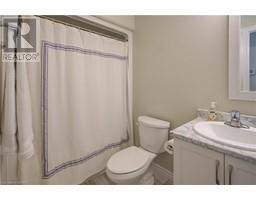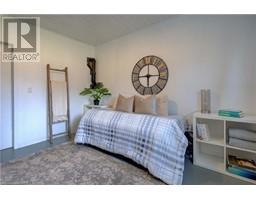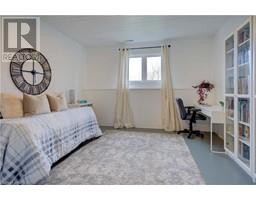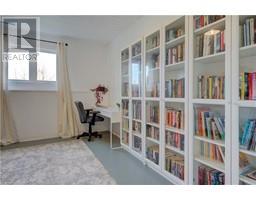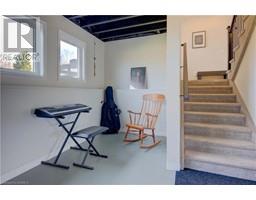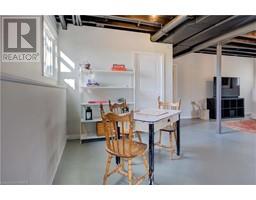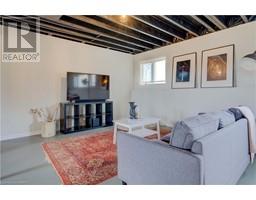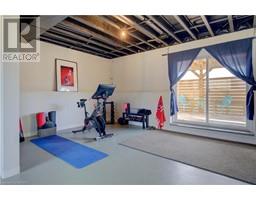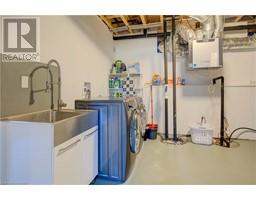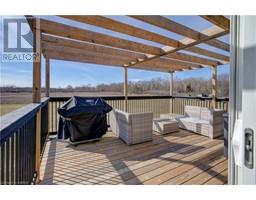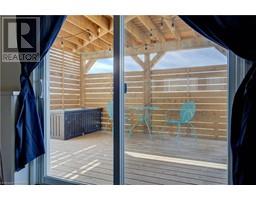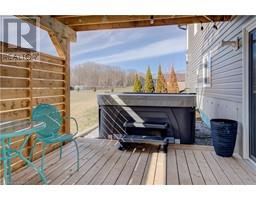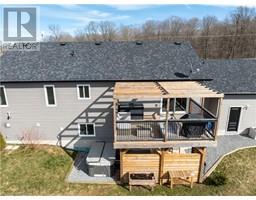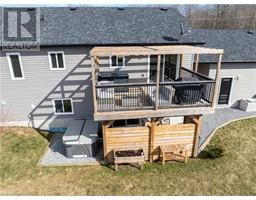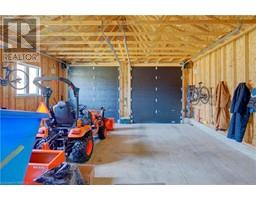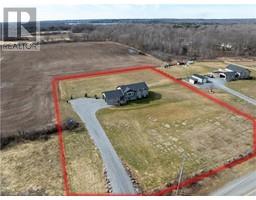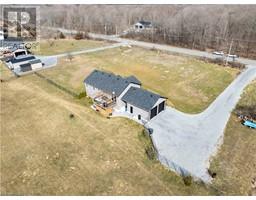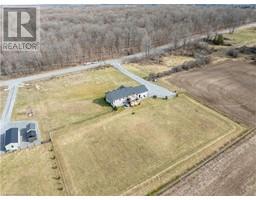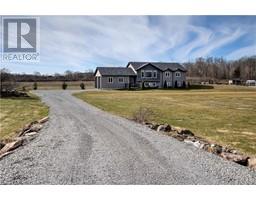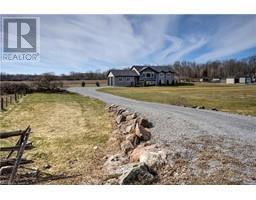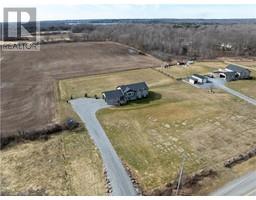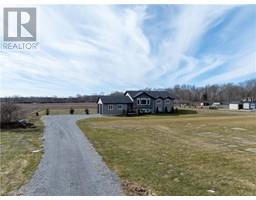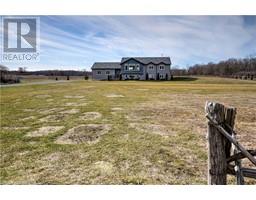4507 Wilmer Road Perth Road Village, Ontario K0H 2L0
$799,000
Welcome home to this spacious 6 year-old executive bungalow which radiates elegant country living. The curb appeal on the outside draws you into an inviting and cozy interior. This home offers a stylish and contemporary living experience with all the joys of country living. Step into an open concept design featuring a modern kitchen boasting sparkling white cabinetry, stainless steel appliances, an island with a breakfast bar, and ample counter space.The dining room and living room create an ideal setting for your family. All of this is centred around a cozy propane fireplace, perfect for gatherings and relaxation.The lower level is flooded with natural light through large windows, featuring a walk-out to the great outdoors.The fully-fenced backyard is a haven for both kids and fur-babies, providing ample space for safe play. Enjoy the convenience of a two-car garage equipped with oversized doors.Relax and unwind on your deck while soaking in peaceful afternoons and panoramic westerly views..Situated just five minutes from the Village of Sydenham and excellent schools, this property offers the best of country living without sacrificing convenience. (id:28880)
Property Details
| MLS® Number | 40552748 |
| Property Type | Single Family |
| Amenities Near By | Schools |
| Communication Type | High Speed Internet |
| Community Features | Quiet Area, School Bus |
| Features | Crushed Stone Driveway, Country Residential |
| Parking Space Total | 6 |
| Structure | Porch |
Building
| Bathroom Total | 2 |
| Bedrooms Above Ground | 3 |
| Bedrooms Below Ground | 1 |
| Bedrooms Total | 4 |
| Appliances | Dishwasher, Dryer, Microwave, Refrigerator, Stove, Water Softener, Washer, Window Coverings, Garage Door Opener, Hot Tub |
| Architectural Style | Raised Bungalow |
| Basement Development | Partially Finished |
| Basement Type | Full (partially Finished) |
| Constructed Date | 2018 |
| Construction Style Attachment | Detached |
| Cooling Type | Central Air Conditioning |
| Exterior Finish | Vinyl Siding |
| Fireplace Fuel | Propane |
| Fireplace Present | Yes |
| Fireplace Total | 1 |
| Fireplace Type | Other - See Remarks |
| Foundation Type | Poured Concrete |
| Heating Fuel | Propane |
| Heating Type | Forced Air |
| Stories Total | 1 |
| Size Interior | 2479 |
| Type | House |
| Utility Water | Drilled Well |
Parking
| Attached Garage |
Land
| Access Type | Road Access |
| Acreage | No |
| Fence Type | Fence |
| Land Amenities | Schools |
| Sewer | Septic System |
| Size Depth | 349 Ft |
| Size Frontage | 250 Ft |
| Size Total Text | 1/2 - 1.99 Acres |
| Zoning Description | Ru |
Rooms
| Level | Type | Length | Width | Dimensions |
|---|---|---|---|---|
| Basement | Other | 3'6'' x 9'1'' | ||
| Basement | Utility Room | 12'9'' x 12'6'' | ||
| Basement | Bedroom | 12'8'' x 12'8'' | ||
| Basement | Recreation Room | 29'9'' x 26'6'' | ||
| Main Level | 4pc Bathroom | 9'5'' x 4'8'' | ||
| Main Level | Bedroom | 10'11'' x 9'6'' | ||
| Main Level | Bedroom | 11'8'' x 10'11'' | ||
| Main Level | 3pc Bathroom | 9'6'' x 6'6'' | ||
| Main Level | Primary Bedroom | 14'5'' x 11'11'' | ||
| Main Level | Dining Room | 15'8'' x 10'4'' | ||
| Main Level | Living Room | 19'5'' x 12'9'' | ||
| Main Level | Kitchen | 15'8'' x 9'1'' | ||
| Main Level | Foyer | 10'10'' x 6'10'' |
Utilities
| Telephone | Available |
https://www.realtor.ca/real-estate/26654395/4507-wilmer-road-perth-road-village
Interested?
Contact us for more information
Wendy Mcadoo
Salesperson
wendymcadoo.com/
https://www.facebook.com/liveworkplaykingston
https://www.instagram.com/liveworkplaykingston/?hl=en

218-1154 Kingston Rd
Pickering, Ontario L1V 3B4
(613) 548-2550
www.remaxhallmark.com/


