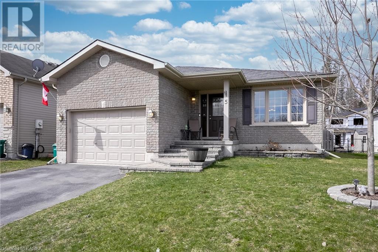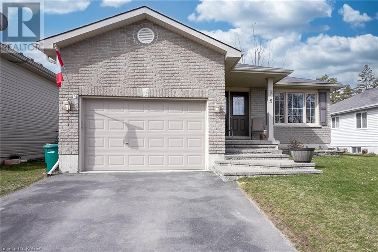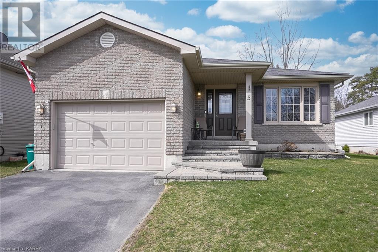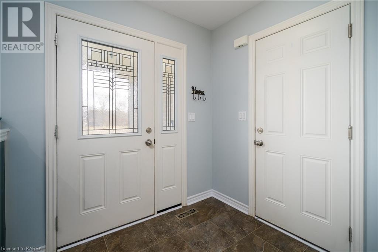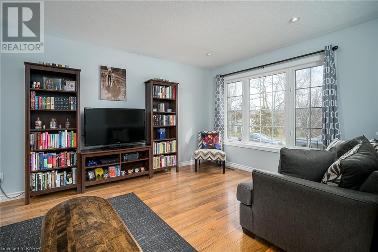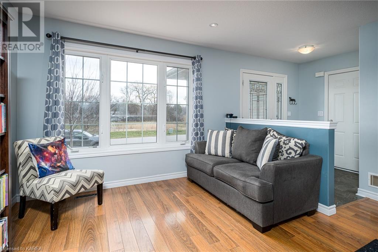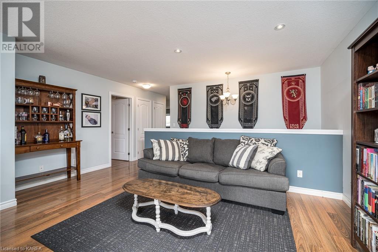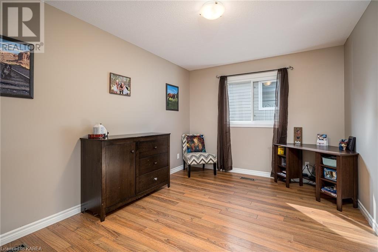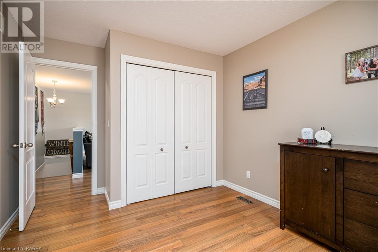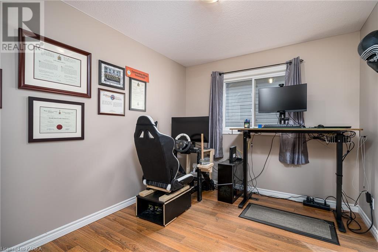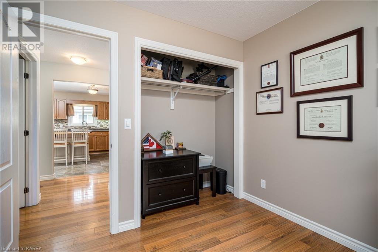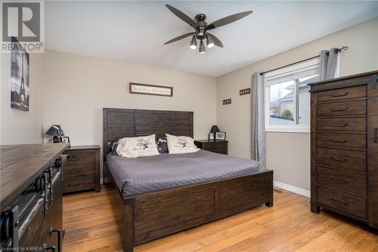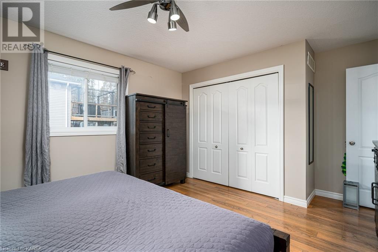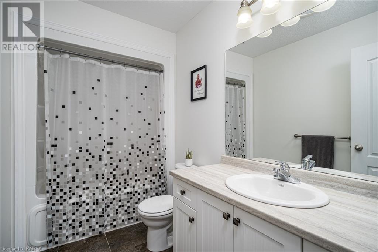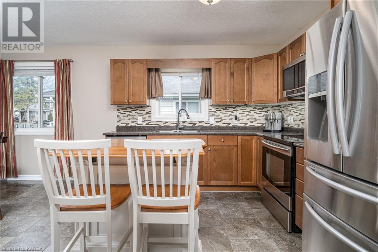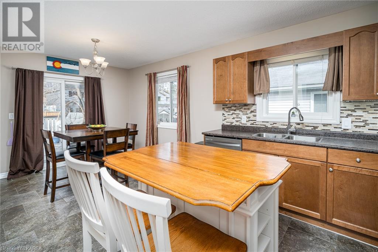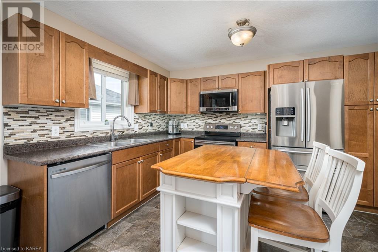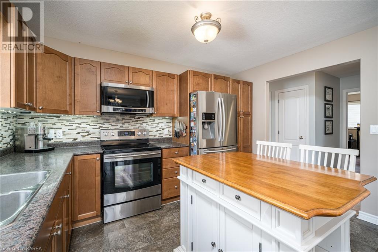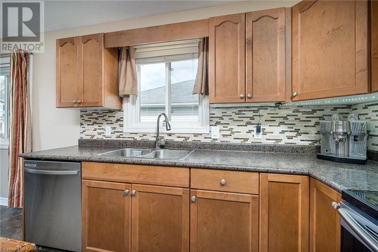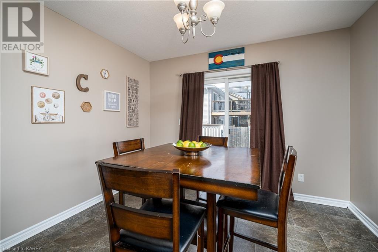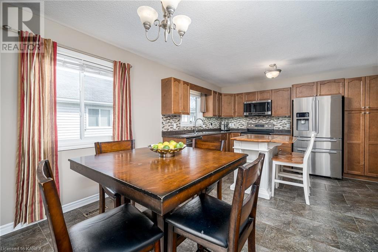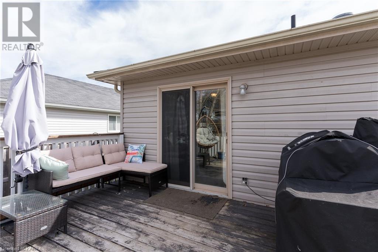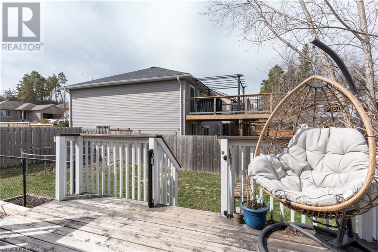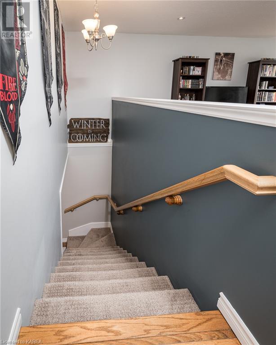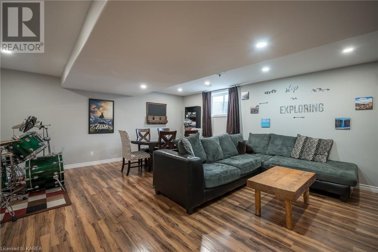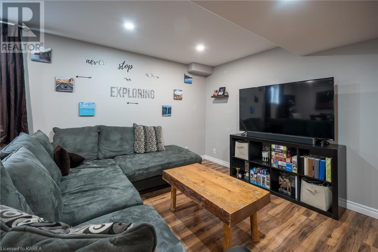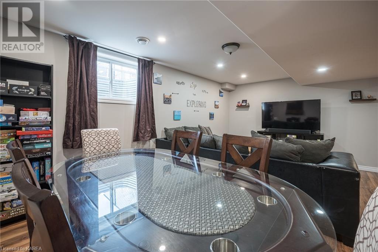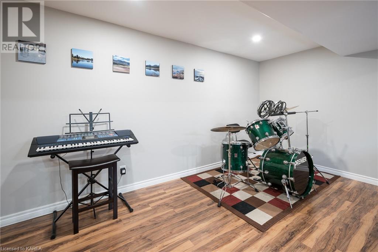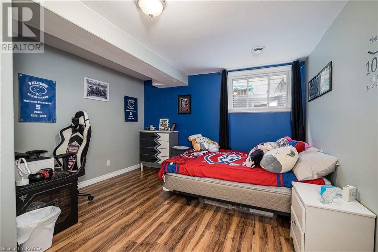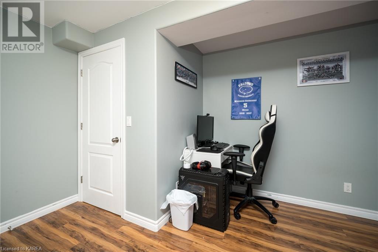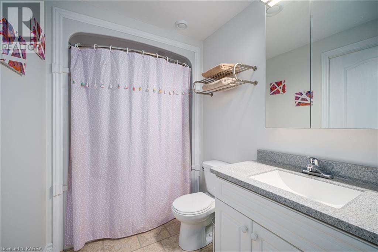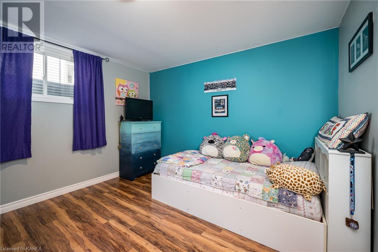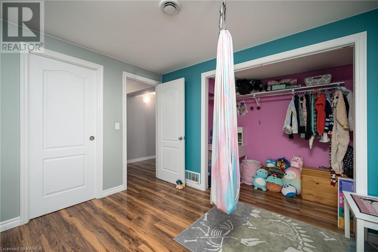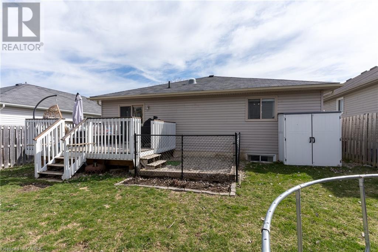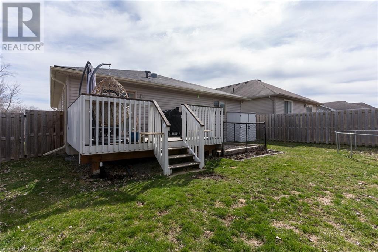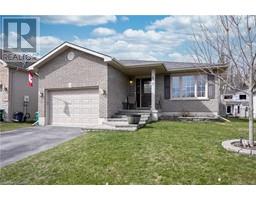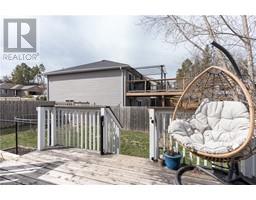5 Kyle Court Frankford, Ontario K0K 2C0
$624,900
Charming and meticulously cared for bungalow nestled in the highly desirable Frankford community! This home boasts a complete finish both upstairs and downstairs, offering a total of 3+2 bedrooms and 2 baths. The kitchen is a modern haven with ample cupboard and counter space, adorned with a stylish backsplash, and featuring patio doors leading to the deck and fenced backyard. The living room is invitingly bright and cozy. Laminate flooring graces all three bedrooms on the main level, accompanied by a convenient 4-piece bath. The master bedroom includes a double closet for added storage convenience. Downstairs, you'll find two additional bedrooms, a spacious rec room with laminate flooring and abundant natural light, another 4-piece bath, and ample storage space. Conveniently located close to all amenities and the 401 for commuters, this home is an absolute gem! (id:28880)
Property Details
| MLS® Number | 40568832 |
| Property Type | Single Family |
| Equipment Type | Water Heater |
| Features | Paved Driveway, Country Residential |
| Parking Space Total | 6 |
| Rental Equipment Type | Water Heater |
Building
| Bathroom Total | 2 |
| Bedrooms Above Ground | 3 |
| Bedrooms Below Ground | 2 |
| Bedrooms Total | 5 |
| Architectural Style | Bungalow |
| Basement Development | Finished |
| Basement Type | Full (finished) |
| Construction Style Attachment | Detached |
| Cooling Type | Central Air Conditioning |
| Exterior Finish | Brick, Vinyl Siding |
| Foundation Type | Poured Concrete |
| Heating Fuel | Natural Gas |
| Heating Type | Forced Air |
| Stories Total | 1 |
| Size Interior | 2712 Sqft |
| Type | House |
| Utility Water | Municipal Water |
Parking
| Attached Garage |
Land
| Access Type | Road Access |
| Acreage | No |
| Sewer | Municipal Sewage System |
| Size Depth | 106 Ft |
| Size Frontage | 49 Ft |
| Size Total Text | Under 1/2 Acre |
| Zoning Description | R2-2 |
Rooms
| Level | Type | Length | Width | Dimensions |
|---|---|---|---|---|
| Basement | Utility Room | 11'9'' x 13'0'' | ||
| Basement | 4pc Bathroom | 5'4'' x 8'6'' | ||
| Basement | Bedroom | 11'1'' x 12'6'' | ||
| Basement | Bedroom | 14'5'' x 12'0'' | ||
| Basement | Recreation Room | 19'8'' x 19'5'' | ||
| Main Level | 4pc Bathroom | 5'3'' x 9'8'' | ||
| Main Level | Bedroom | 11'5'' x 9'1'' | ||
| Main Level | Bedroom | 16'1'' x 10'0'' | ||
| Main Level | Primary Bedroom | 15'9'' x 12'3'' | ||
| Main Level | Dining Room | 10'9'' x 10'3'' | ||
| Main Level | Kitchen | 12'6'' x 9'7'' | ||
| Main Level | Living Room | 16'5'' x 16'3'' |
Utilities
| Cable | Available |
| Electricity | Available |
| Natural Gas | Available |
https://www.realtor.ca/real-estate/26729565/5-kyle-court-frankford
Interested?
Contact us for more information

Chris Jackson
Salesperson
https://www.thehousetohometeam.com/
https://www.facebook.com/Chris-Jackson-Homes-Remax-Finest-Realty-Inc-The-house-to-home-team-48321898
https://www.instagram.com/chrisjacksonhomes_remaxfinest/?hl=en

200 Industrial Blvd.
Napanee, Ontario K7R 3Y9
(613) 354-5435
https://remaxfinestrealty.com/


