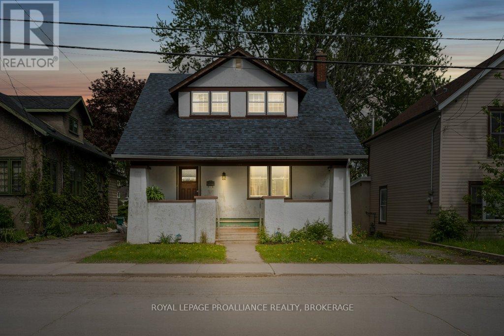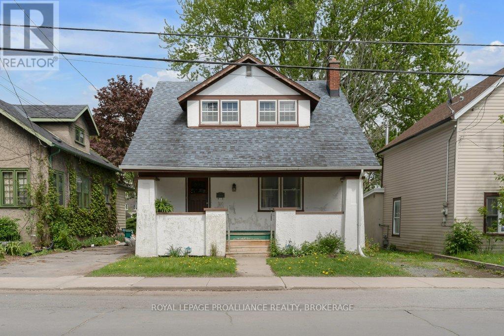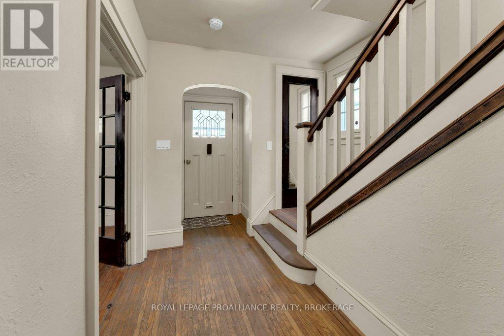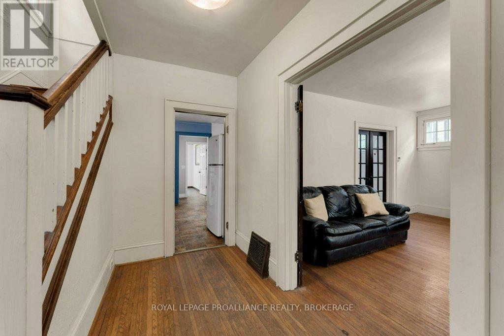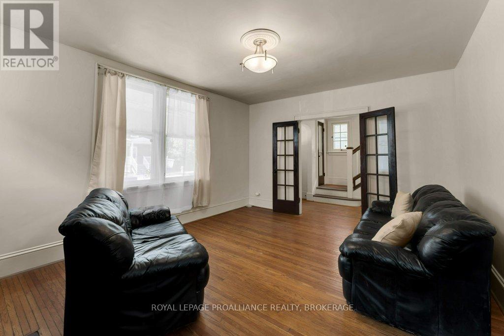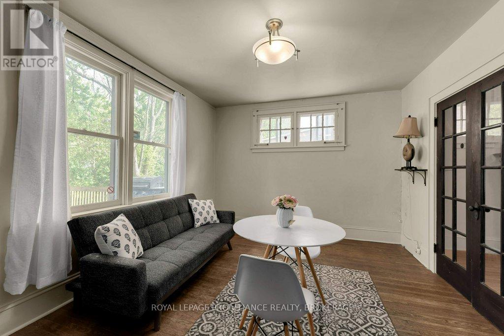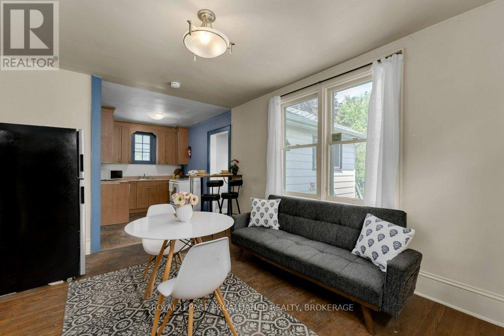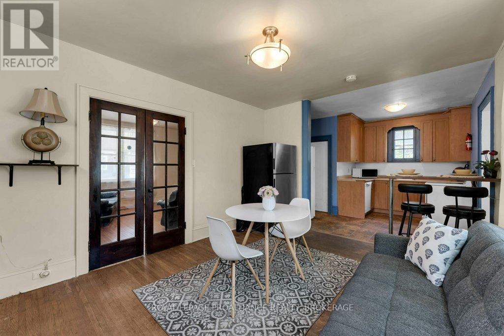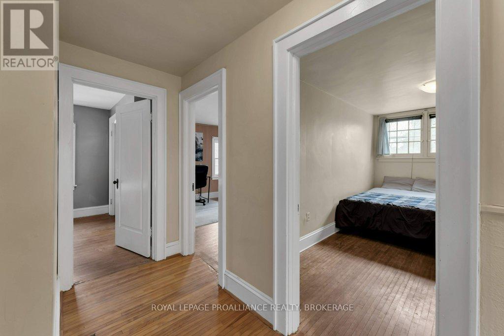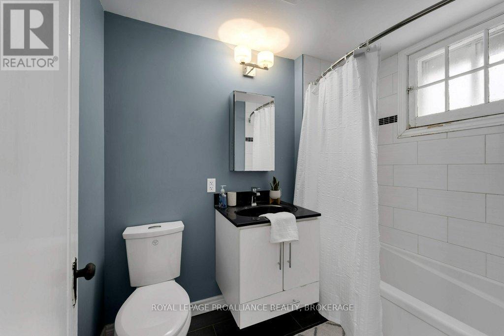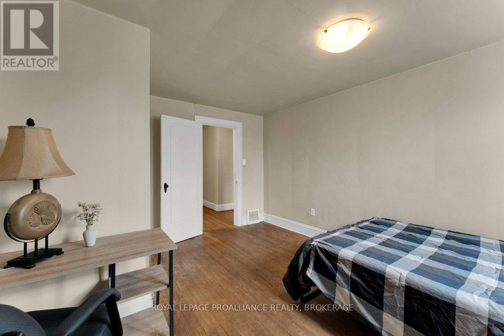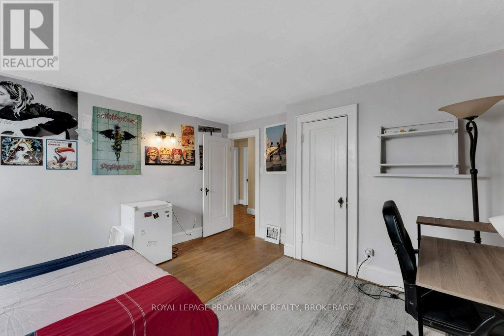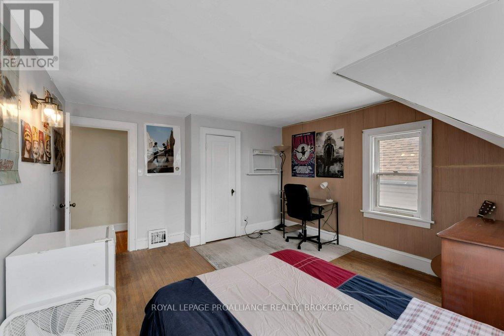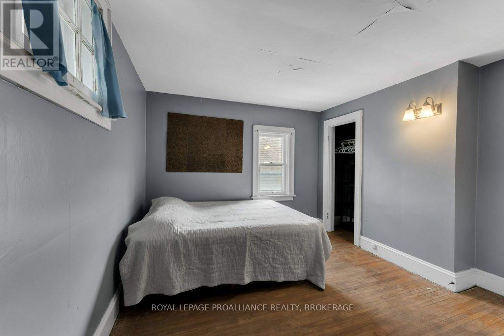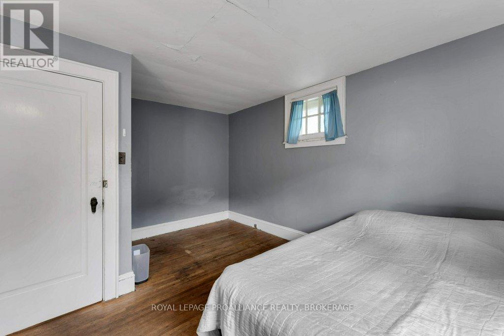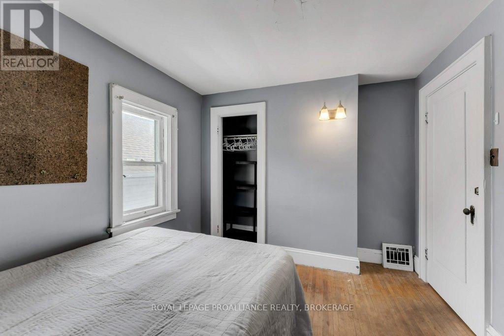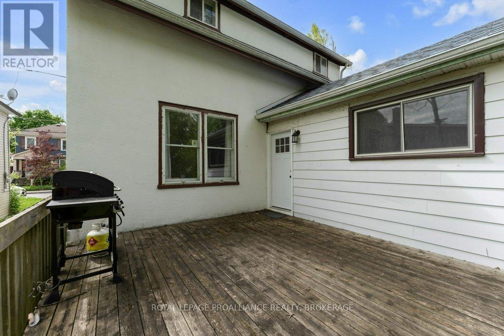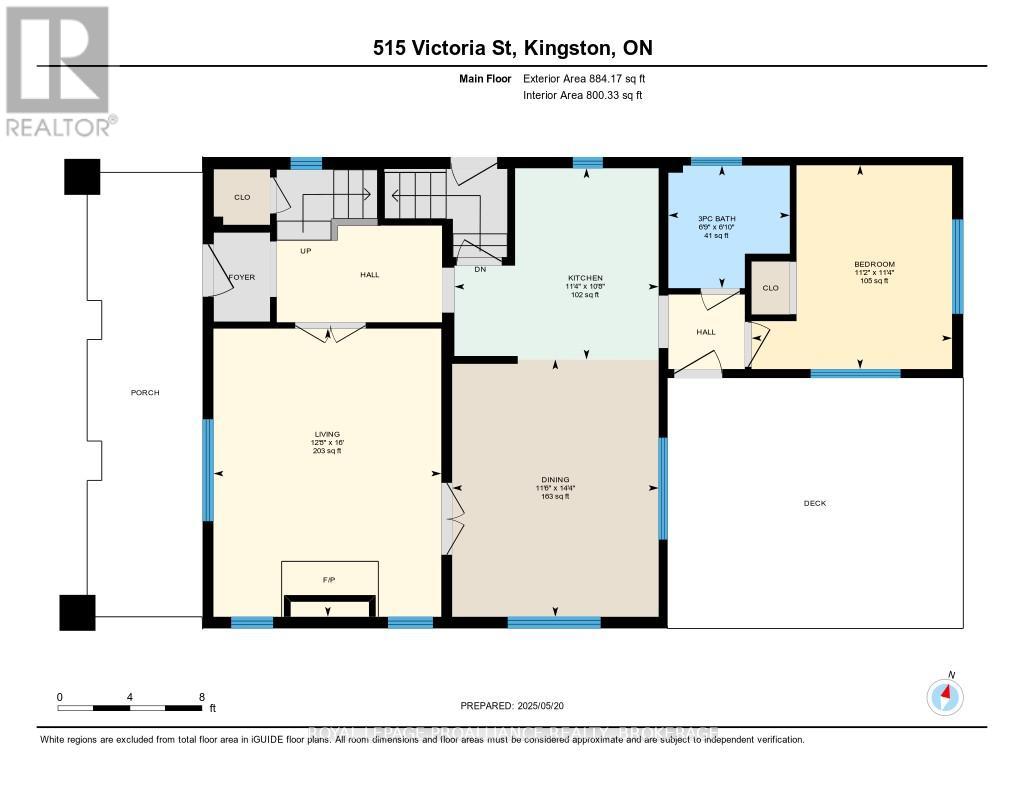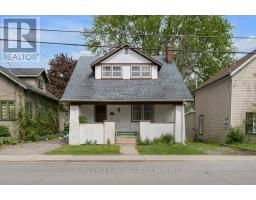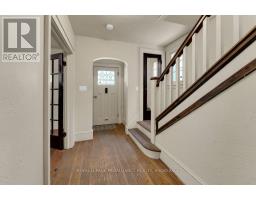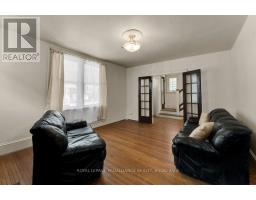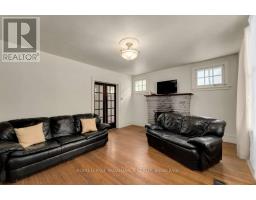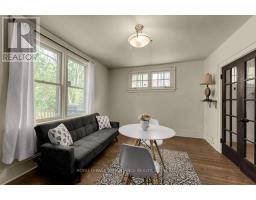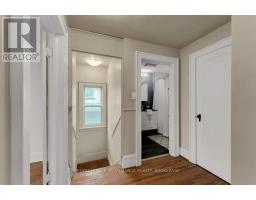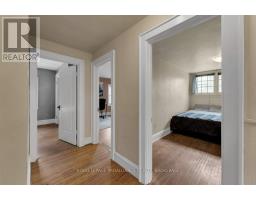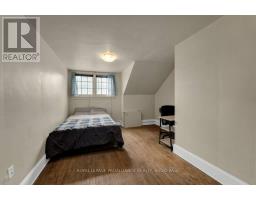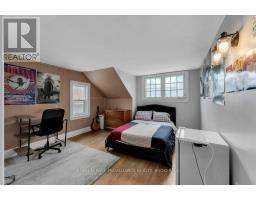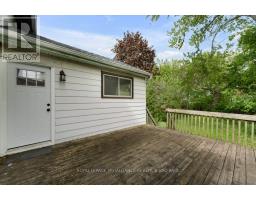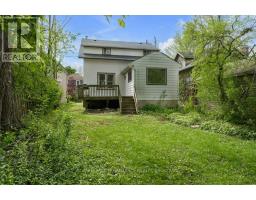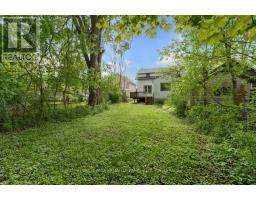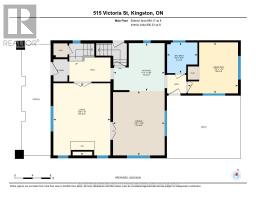515 Victoria Street Kingston, Ontario K7L 3Z9
5 Bedroom
3 Bathroom
1,100 - 1,500 ft2
Forced Air
$715,000
This fantastic location offers an easy stroll to Queen's University and Kingston's major hospitals, making it ideal for students, faculty, healthcare professionals, and anyone seeking a vibrant downtown experience.There are 4 good sized bedrooms and 2 full bathrooms on a deep lot. It was formerly a fully rented 5bedroom student house. Perfect for investors or families looking for student housing in a very desirable area. (id:28880)
Property Details
| MLS® Number | X12278651 |
| Property Type | Single Family |
| Community Name | 14 - Central City East |
| Amenities Near By | Hospital, Park, Public Transit |
| Community Features | School Bus |
| Features | Carpet Free |
| Parking Space Total | 2 |
| Structure | Deck, Porch |
| View Type | City View |
Building
| Bathroom Total | 3 |
| Bedrooms Above Ground | 4 |
| Bedrooms Below Ground | 1 |
| Bedrooms Total | 5 |
| Age | 51 To 99 Years |
| Appliances | Water Heater, Dryer, Stove, Washer, Window Coverings, Refrigerator |
| Basement Development | Unfinished |
| Basement Type | N/a (unfinished) |
| Construction Style Attachment | Detached |
| Exterior Finish | Brick, Stucco |
| Foundation Type | Block, Poured Concrete |
| Heating Fuel | Natural Gas |
| Heating Type | Forced Air |
| Stories Total | 2 |
| Size Interior | 1,100 - 1,500 Ft2 |
| Type | House |
| Utility Water | Municipal Water |
Parking
| No Garage |
Land
| Acreage | No |
| Land Amenities | Hospital, Park, Public Transit |
| Sewer | Sanitary Sewer |
| Size Depth | 137 Ft |
| Size Frontage | 36 Ft |
| Size Irregular | 36 X 137 Ft |
| Size Total Text | 36 X 137 Ft |
Rooms
| Level | Type | Length | Width | Dimensions |
|---|---|---|---|---|
| Second Level | Bedroom | 3.89 m | 4.42 m | 3.89 m x 4.42 m |
| Second Level | Bedroom | 3.61 m | 4.39 m | 3.61 m x 4.39 m |
| Second Level | Bedroom | 4.29 m | 3.45 m | 4.29 m x 3.45 m |
| Second Level | Bathroom | 1.6 m | 2.4 m | 1.6 m x 2.4 m |
| Main Level | Living Room | 4.85 m | 3.89 m | 4.85 m x 3.89 m |
| Main Level | Dining Room | 4.32 m | 3.51 m | 4.32 m x 3.51 m |
| Main Level | Kitchen | 3.58 m | 3.53 m | 3.58 m x 3.53 m |
| Main Level | Bedroom | 3.48 m | 3.45 m | 3.48 m x 3.45 m |
| Main Level | Bathroom | 2.06 m | 2.06 m | 2.06 m x 2.06 m |
Contact Us
Contact us for more information

Kelly Kennedy
Salesperson
Royal LePage Proalliance Realty, Brokerage
80 Queen St
Kingston, Ontario K7K 6W7
80 Queen St
Kingston, Ontario K7K 6W7
(613) 544-4141
www.discoverroyallepage.ca/

Janet Grace
Broker
www.kingstonrealestatesales.com/
Royal LePage Proalliance Realty, Brokerage
7-640 Cataraqui Woods Drive
Kingston, Ontario K7P 2Y5
7-640 Cataraqui Woods Drive
Kingston, Ontario K7P 2Y5
(613) 384-1200
www.discoverroyallepage.ca/


