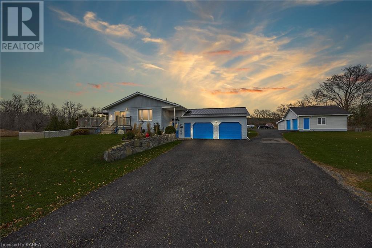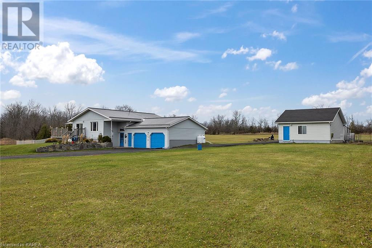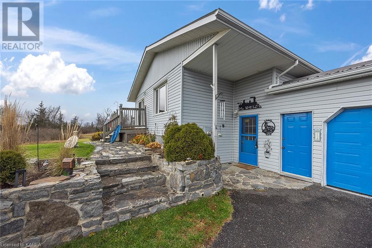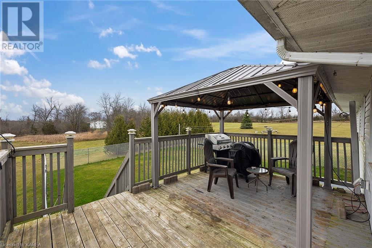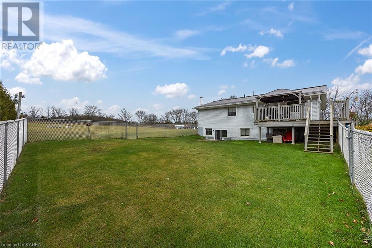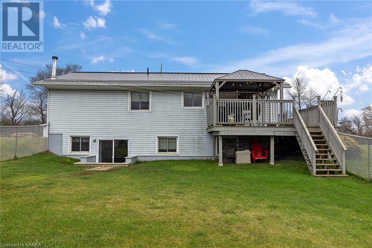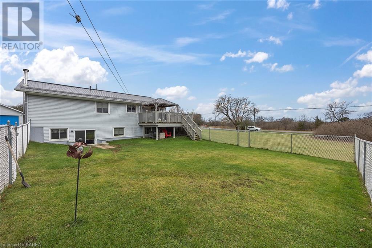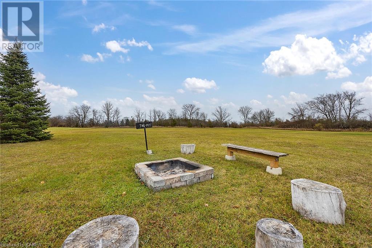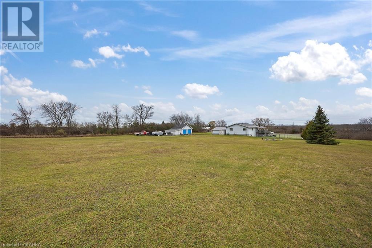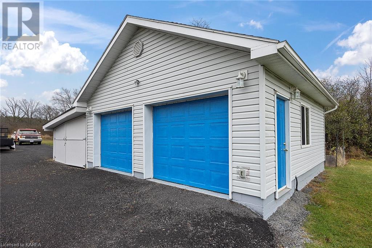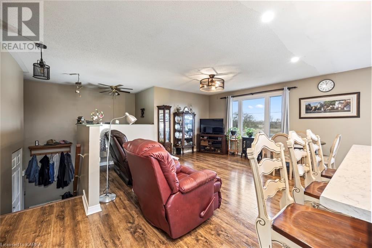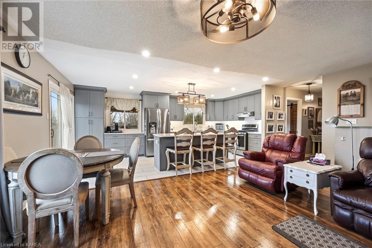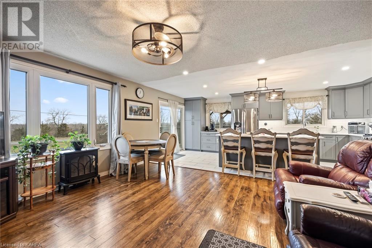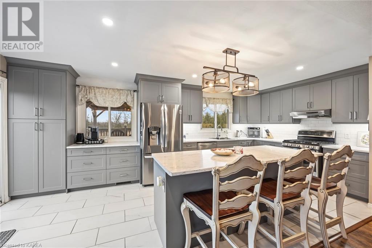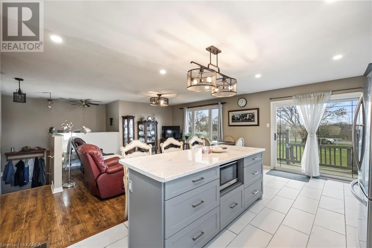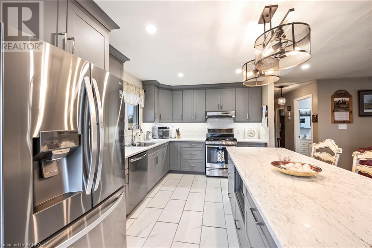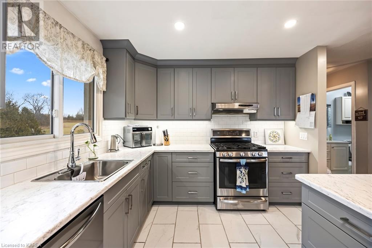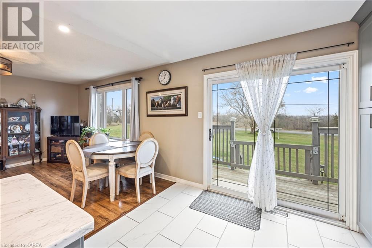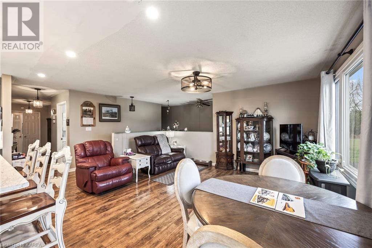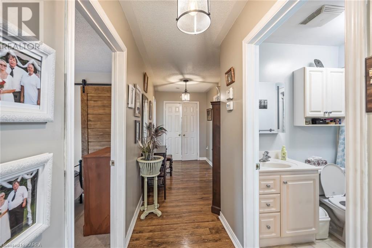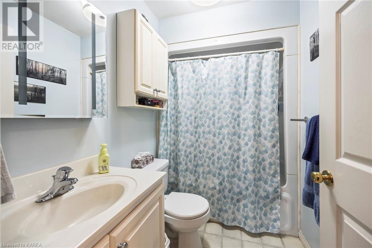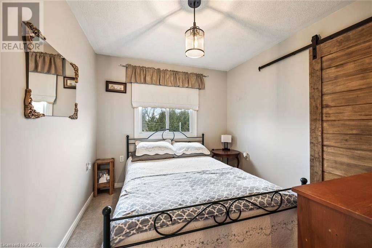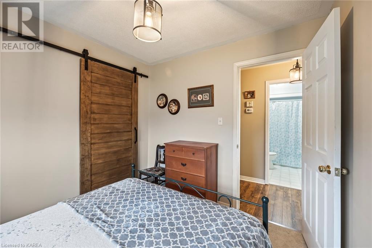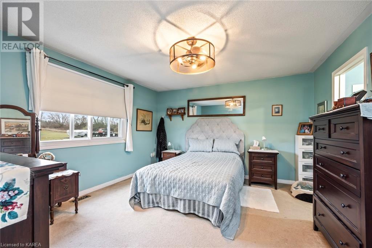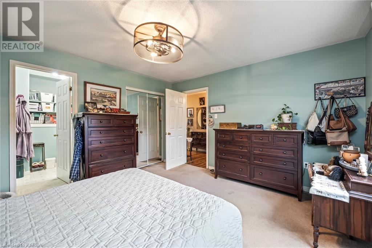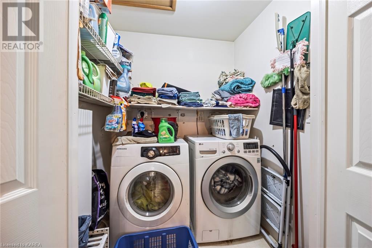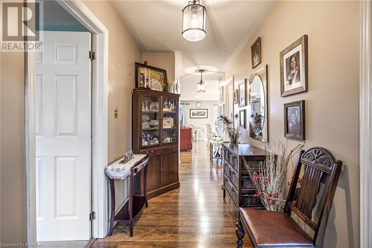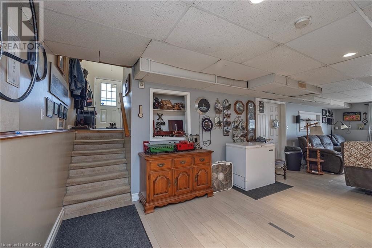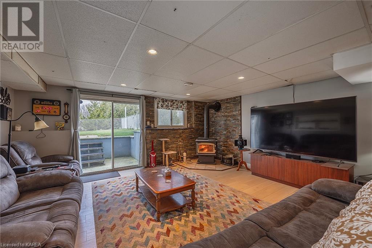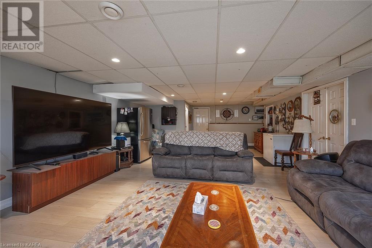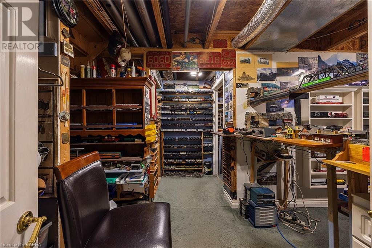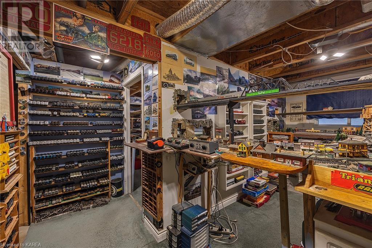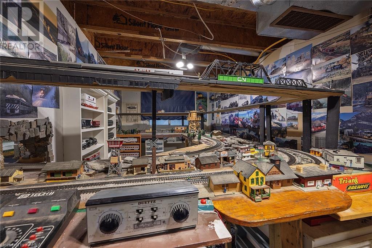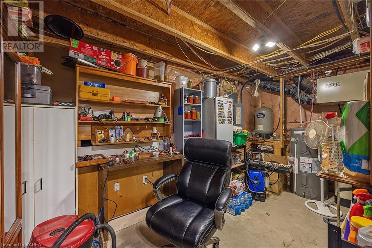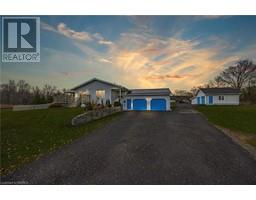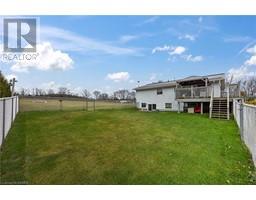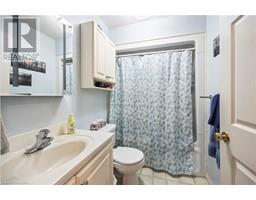5303 Petworth Road South Frontenac, Ontario K0H 1V0
$699,900
Great raised bungalow sitting on 2.44 acres of manicured land 20 minutes to Kingston. Enjoy your recently upgraded kitchen (2022) with a large island that opens to the living room. Patio doors give you access to a large deck with a covered gazebo. The kitchen features a gas stove, stainless refrigerator and dishwasher, and tons of cupboards. The main floor features 3 bedrooms, laundry, and an updated 4 piece bath. The master has it's own 3 piece ensuite. The lower level is huge, with a walk-out patio door to a fenced yard as well as another exit to the large attached 2 car garage. The currently used room as the model train display could be converted back into two bedrooms. There is a new detached garage (24' x 22') with power to house more cars or all the toys. This house has a newer steel roof and the windows have also been upgraded. The home is currently heated with the air tight wood-stove in the rec room. There is an air exchanger and a forced air propane furnace for back up if needed though it's mainly used for air conditioning in the summer. (id:28880)
Property Details
| MLS® Number | 40510017 |
| Property Type | Single Family |
| Communication Type | High Speed Internet |
| Community Features | School Bus |
| Features | Paved Driveway, Country Residential, Gazebo, Sump Pump |
| Parking Space Total | 14 |
| Structure | Workshop, Shed |
Building
| Bathroom Total | 2 |
| Bedrooms Above Ground | 3 |
| Bedrooms Below Ground | 2 |
| Bedrooms Total | 5 |
| Appliances | Dishwasher, Dryer, Freezer, Microwave, Refrigerator, Satellite Dish, Water Softener, Washer, Gas Stove(s) |
| Architectural Style | Raised Bungalow |
| Basement Development | Partially Finished |
| Basement Type | Full (partially Finished) |
| Constructed Date | 1998 |
| Construction Style Attachment | Detached |
| Cooling Type | Central Air Conditioning |
| Exterior Finish | Vinyl Siding |
| Fire Protection | Smoke Detectors, Alarm System |
| Foundation Type | Poured Concrete |
| Heating Fuel | Propane |
| Heating Type | Forced Air |
| Stories Total | 1 |
| Size Interior | 2500 |
| Type | House |
| Utility Water | Drilled Well |
Parking
| Attached Garage |
Land
| Access Type | Road Access |
| Acreage | Yes |
| Fence Type | Partially Fenced |
| Landscape Features | Landscaped |
| Sewer | Septic System |
| Size Depth | 424 Ft |
| Size Frontage | 250 Ft |
| Size Irregular | 2.44 |
| Size Total | 2.44 Ac|2 - 4.99 Acres |
| Size Total Text | 2.44 Ac|2 - 4.99 Acres |
| Zoning Description | Ur1-4 |
Rooms
| Level | Type | Length | Width | Dimensions |
|---|---|---|---|---|
| Lower Level | Utility Room | 15'0'' x 8'0'' | ||
| Lower Level | Bedroom | 11'0'' x 11'0'' | ||
| Lower Level | Bedroom | 11'0'' x 8'0'' | ||
| Lower Level | Recreation Room | 27'0'' x 18'0'' | ||
| Main Level | Full Bathroom | Measurements not available | ||
| Main Level | 4pc Bathroom | Measurements not available | ||
| Main Level | Bedroom | 10'0'' x 9'0'' | ||
| Main Level | Bedroom | 10'0'' x 9'0'' | ||
| Main Level | Bedroom | 14'0'' x 13'0'' | ||
| Main Level | Living Room | 21'0'' x 12'0'' | ||
| Main Level | Kitchen | 21'0'' x 12'0'' |
Utilities
| Telephone | Available |
https://www.realtor.ca/real-estate/26263697/5303-petworth-road-south-frontenac
Interested?
Contact us for more information

Dennis Cameron
Salesperson
www.homesinkingston.ca

7-640 Cataraqui Woods Drive
Kingston, Ontario K7P 2Y5
(613) 384-1200
www.discoverroyallepage.ca/
James Cameron
Salesperson

7-640 Cataraqui Woods Drive
Kingston, Ontario K7P 2Y5
(613) 384-1200
www.discoverroyallepage.ca/


