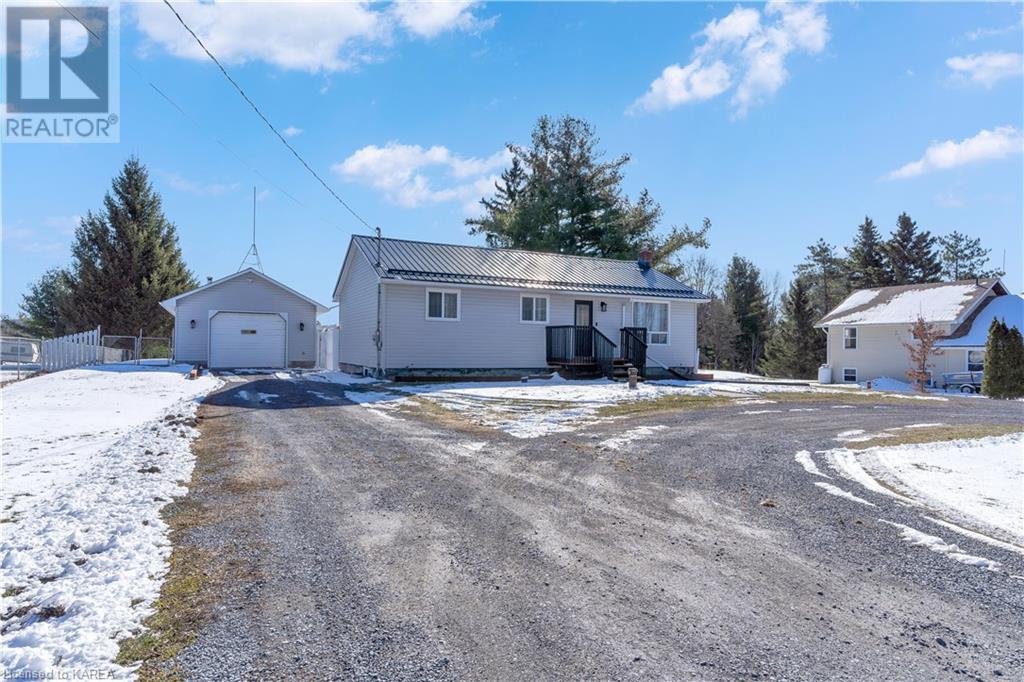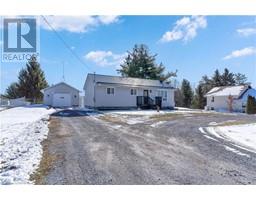5312 Road 38 Harrowsmith, Ontario K0H 1V0
$599,900
Welcome to your spacious oasis offering comfort, versatility, and serene views. This captivating single-family home with an in-law suite is the perfect blend of functionality and charm, boasting bright interiors, ample outdoor space, and a detached insulated 1.5 Car Garage (29ft x17 ft). This home features a total of 3+1 bedrooms and 2 full baths. The in-law suite offers a private retreat with its own kitchen, bedroom, and bathroom, ideal for extended family. Natural light floods the spacious living areas, creating an inviting atmosphere throughout the home. Step outside to your private back yard patio, perfect for outdoor dining, relaxation, and entertaining. The fully fenced yard provides privacy and security, making it an ideal setting for children and pets to play. The property includes a detached 1.5-car insulated garage that offers additional storage space and shelter for vehicles or workshop activities. The circular driveway provides easy access and ample parking. Situated on a spacious lot overlooking fields and trees, this home offers a peaceful retreat from the hustle and bustle of city life. Enjoy the sights and sounds of nature from the comfort of your own backyard. Updates include Basement spray foam insulation, Furnace & Hot Water Tank (2020), metal roof (2024), and more. Please ask for the Additional Information Package. (id:28880)
Property Details
| MLS® Number | 40561764 |
| Property Type | Single Family |
| Amenities Near By | Place Of Worship, Schools |
| Community Features | Community Centre, School Bus |
| Equipment Type | Propane Tank |
| Features | Crushed Stone Driveway, Country Residential, Sump Pump, In-law Suite |
| Parking Space Total | 11 |
| Rental Equipment Type | Propane Tank |
| Structure | Shed |
Building
| Bathroom Total | 2 |
| Bedrooms Above Ground | 3 |
| Bedrooms Below Ground | 1 |
| Bedrooms Total | 4 |
| Appliances | Dishwasher, Dryer, Microwave, Refrigerator, Stove, Water Softener, Washer |
| Architectural Style | Raised Bungalow |
| Basement Development | Finished |
| Basement Type | Full (finished) |
| Constructed Date | 1965 |
| Construction Style Attachment | Detached |
| Cooling Type | Central Air Conditioning |
| Exterior Finish | Vinyl Siding |
| Fire Protection | Smoke Detectors |
| Fixture | Ceiling Fans |
| Heating Fuel | Propane |
| Heating Type | Forced Air, Heat Pump |
| Stories Total | 1 |
| Size Interior | 1896 |
| Type | House |
| Utility Water | Drilled Well |
Parking
| Detached Garage |
Land
| Access Type | Road Access, Highway Access |
| Acreage | No |
| Land Amenities | Place Of Worship, Schools |
| Sewer | Septic System |
| Size Depth | 150 Ft |
| Size Frontage | 100 Ft |
| Size Total Text | Under 1/2 Acre |
| Zoning Description | Ru |
Rooms
| Level | Type | Length | Width | Dimensions |
|---|---|---|---|---|
| Basement | Utility Room | 6'4'' x 5'7'' | ||
| Basement | Laundry Room | 4'5'' x 9'3'' | ||
| Basement | 4pc Bathroom | 5'0'' x 8'5'' | ||
| Basement | Kitchen | 4'5'' x 9'3'' | ||
| Basement | Recreation Room | 11'1'' x 12'2'' | ||
| Basement | Office | 10'8'' x 10'5'' | ||
| Basement | Utility Room | 2'5'' x 3'3'' | ||
| Basement | Primary Bedroom | 10'7'' x 14'5'' | ||
| Main Level | Bedroom | 10'1'' x 10'0'' | ||
| Main Level | Bedroom | 10'1'' x 10'5'' | ||
| Main Level | Bedroom | 9'0'' x 9'8'' | ||
| Main Level | 4pc Bathroom | 9'0'' x 5'0'' | ||
| Main Level | Kitchen | 13'0'' x 13'7'' | ||
| Main Level | Dining Room | 13'4'' x 10'1'' | ||
| Main Level | Living Room | 10'2'' x 18'5'' |
Utilities
| Electricity | Available |
https://www.realtor.ca/real-estate/26668972/5312-road-38-harrowsmith
Interested?
Contact us for more information

Paula Bevens-Rutter
Salesperson
paulasellshomes.ca/

105-1329 Gardiners Rd
Kingston, Ontario K7P 0L8
(613) 389-7777
https://remaxfinestrealty.com/

Janssen Adriano
Salesperson
www.janssenadriano.com/
https://www.facebook.com/JanssenSellsHomes
https://www.linkedin.com/in/team-janssen-and-paula/
https://twitter.com/janssen_paula1?lang=en
https://www.instagram.com/team_janssen_and_paula/

105-1329 Gardiners Rd
Kingston, Ontario K7P 0L8
(613) 389-7777
https://remaxfinestrealty.com/

Alex Elliott
Salesperson

105-1329 Gardiners Rd
Kingston, Ontario K7P 0L8
(613) 389-7777
https://remaxfinestrealty.com/






































































































