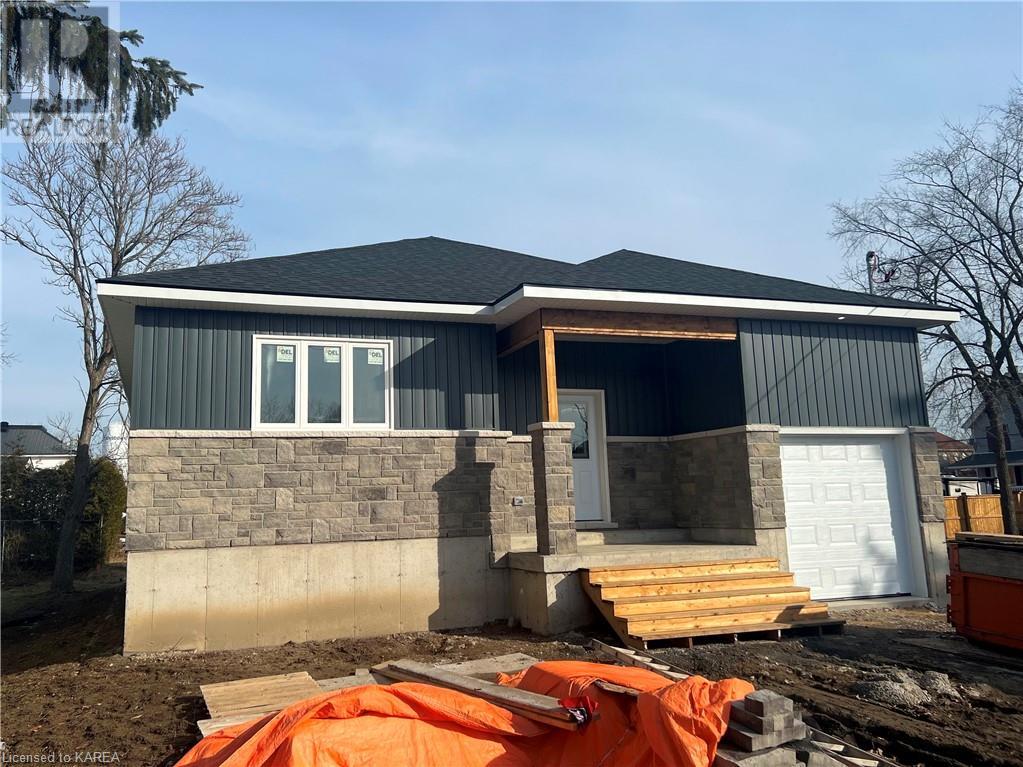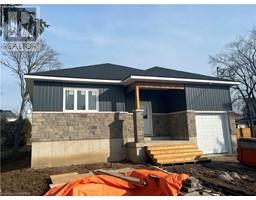6 Union Street Lansdowne, Ontario K0E 1L0
$519,900
Brand New, with full Tarion New Home Warranty. 3 bedrooms, 2 bathrooms. Kitchen with quartz counters, large island, and deep pantry. Primary bedroom with ensuite and walk-in closet. Ensuite bathroom with tiled shower, glass doors, and double sinks. High efficiency furnace, HRV system, air conditioner, and on-demand HWT included. Main floor laundry. HST included. The Lansdowne village is identified within the Official Plan as the focus of growth for the Township, with several new subdivisions planned. 13 minutes to Gananoque, 30 minutes to Kingston or Brockville. Minutes to Charleston Lake Provincial Park and the St Lawrence River home of the 1000 Islands. Lansdowne has a French Immersion Elementary School and there's bus service to Gananoque Intermediate and Secondary School. The village also offers a sports field, splash pad, pickleball/tennis courts, playground, grocery stores, LCBO, and medical centre. There's also a Lansdowne OPP station and fire station. Lot grading and sod to be completed in spring. (id:28880)
Property Details
| MLS® Number | 40566681 |
| Property Type | Single Family |
| Amenities Near By | Park |
| Community Features | Quiet Area |
| Equipment Type | Propane Tank |
| Features | Crushed Stone Driveway |
| Parking Space Total | 2 |
| Rental Equipment Type | Propane Tank |
| Structure | Porch |
Building
| Bathroom Total | 2 |
| Bedrooms Above Ground | 3 |
| Bedrooms Total | 3 |
| Architectural Style | Bungalow |
| Basement Development | Unfinished |
| Basement Type | Full (unfinished) |
| Constructed Date | 2024 |
| Construction Style Attachment | Detached |
| Cooling Type | Central Air Conditioning |
| Exterior Finish | Stone, Vinyl Siding |
| Foundation Type | Poured Concrete |
| Heating Fuel | Propane |
| Heating Type | Forced Air |
| Stories Total | 1 |
| Size Interior | 1400 |
| Type | House |
| Utility Water | Municipal Water |
Parking
| Attached Garage |
Land
| Access Type | Road Access |
| Acreage | No |
| Land Amenities | Park |
| Sewer | Municipal Sewage System |
| Size Depth | 114 Ft |
| Size Frontage | 50 Ft |
| Size Total Text | Under 1/2 Acre |
| Zoning Description | R1 |
Rooms
| Level | Type | Length | Width | Dimensions |
|---|---|---|---|---|
| Basement | Other | 40'0'' x 35'0'' | ||
| Main Level | Foyer | 12'0'' x 8'0'' | ||
| Main Level | Laundry Room | 5'4'' x 3'0'' | ||
| Main Level | 4pc Bathroom | 7'11'' x 5'0'' | ||
| Main Level | 4pc Bathroom | 7'10'' x 7'7'' | ||
| Main Level | Bedroom | 10'4'' x 9'8'' | ||
| Main Level | Bedroom | 12'9'' x 9'8'' | ||
| Main Level | Primary Bedroom | 14'4'' x 11'10'' | ||
| Main Level | Living Room | 15'2'' x 14'6'' | ||
| Main Level | Dining Room | 10'10'' x 10'10'' | ||
| Main Level | Kitchen | 15'0'' x 10'10'' |
Utilities
| Electricity | Available |
https://www.realtor.ca/real-estate/26710961/6-union-street-lansdowne
Interested?
Contact us for more information

Jeff Feaver
Salesperson
https://www.youtube.com/embed/kssGZJVdLWg
ontario.onepercentrealty.com/agents/1051

616 Forest Hill Dr
Kingston, Ontario K7M 5B6
(888) 966-3111
www.onepercentrealty.com/






























































