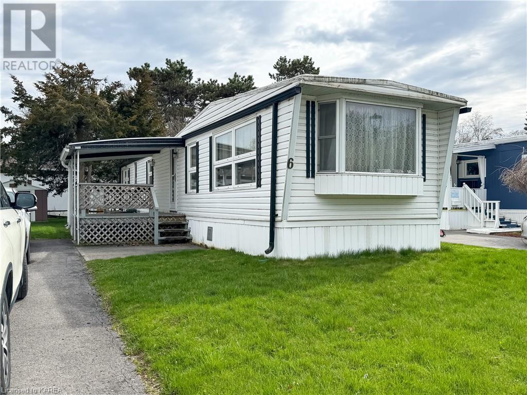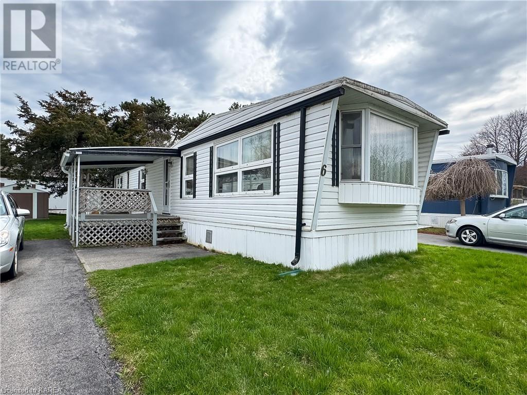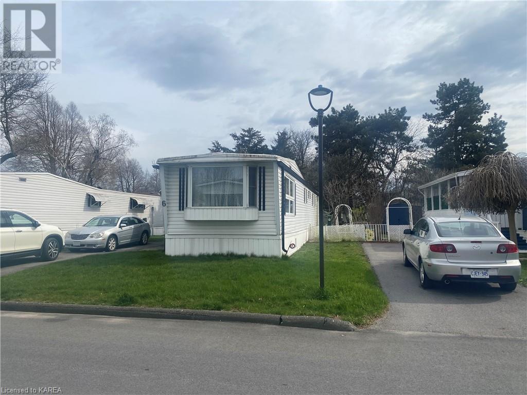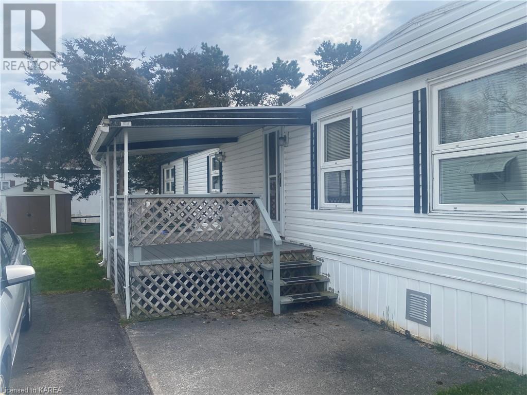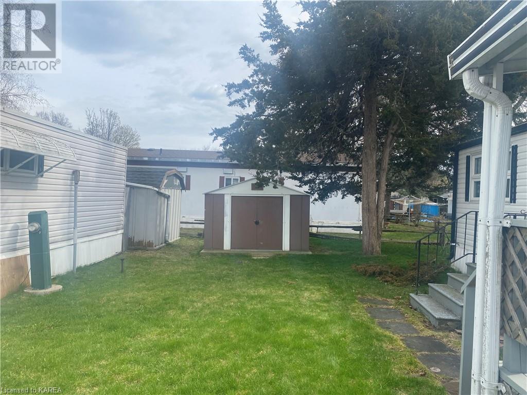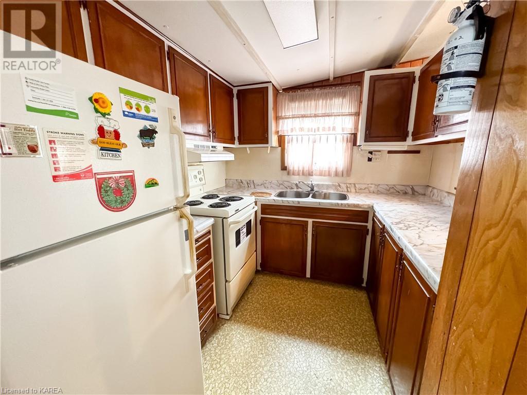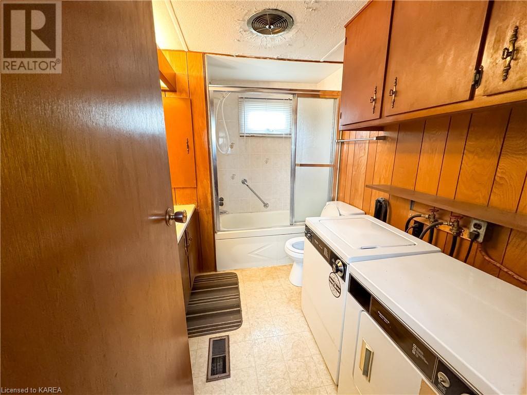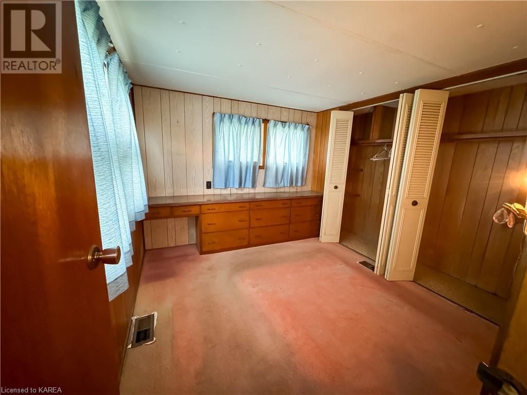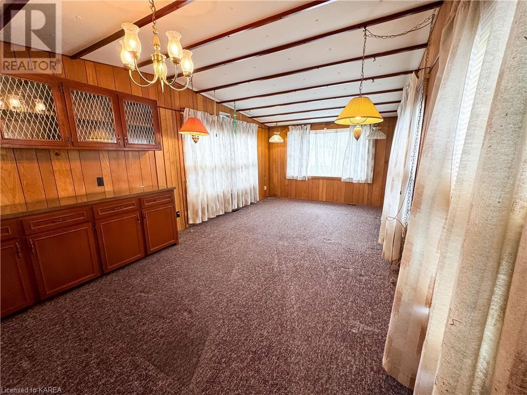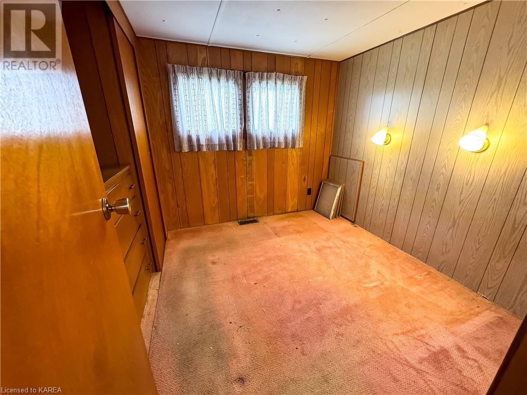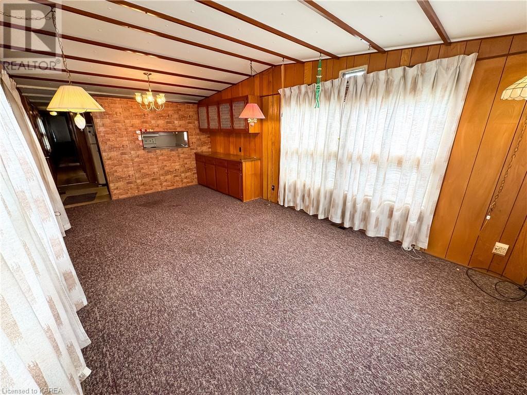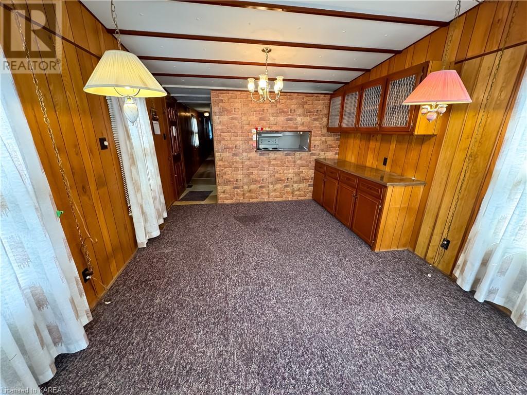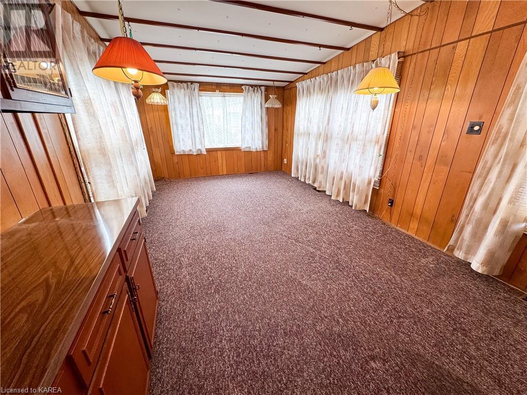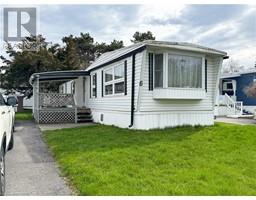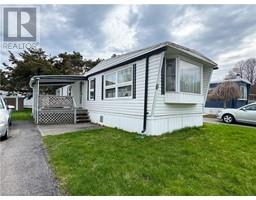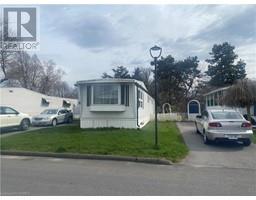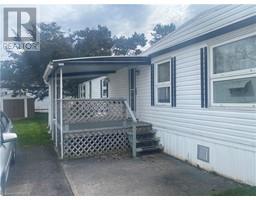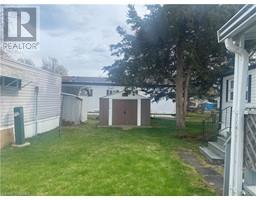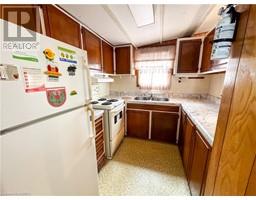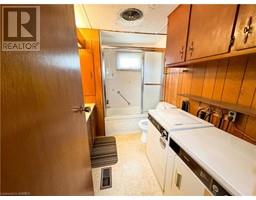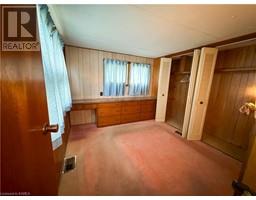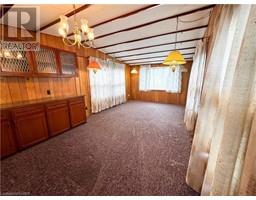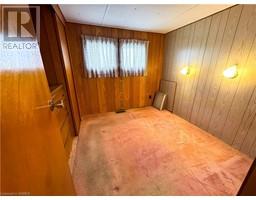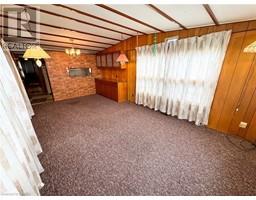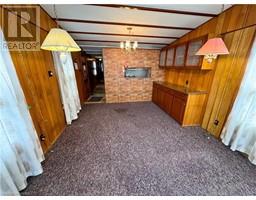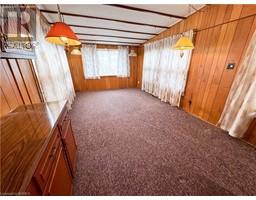6 Worthington Way Kingston, Ontario K7K 5C3
$135,000
Opportunity awaits, This Mobile home is perfect for the handy person it has good bones as they say but needs to be refurbished make it your own, and enjoy the quiet living in this Parkbridge Lifestyle Community. Welcome to Worthington Park. This Mobile Community is situated close to Shopping, Restaurants, Church and much more. A community in itself, with clubhouse, parks and a warm welcome area where people go for walks and gather for events or just relax and enjoy their home. This Model includes fridge, Stove, Washer, Dryer, and Central air parking for two cars and a side porch with cover plus large Shed and great neighbor's. All people have to be approved by Parkbridge Lifestyles communities. Land lease information land rental = $625.00/M Estimated Taxes total $519.96/Year 2023 Estimated taxes (site) $24.01/M and Estimated taxes (home)$19.32/M Total due on the 1st of each month is $668.33 Water is billed quarterly. Being Sold in as is where is condition. (id:28880)
Property Details
| MLS® Number | 40578663 |
| Property Type | Single Family |
| Amenities Near By | Hospital, Park, Place Of Worship, Public Transit, Shopping |
| Communication Type | Fiber |
| Community Features | Industrial Park, Quiet Area, Community Centre |
| Features | Paved Driveway, Industrial Mall/subdivision |
| Parking Space Total | 2 |
| Structure | Shed, Porch |
Building
| Bathroom Total | 1 |
| Bedrooms Above Ground | 2 |
| Bedrooms Total | 2 |
| Appliances | Dryer, Refrigerator, Washer |
| Architectural Style | Mobile Home |
| Basement Type | None |
| Constructed Date | 1971 |
| Construction Style Attachment | Detached |
| Cooling Type | Central Air Conditioning |
| Exterior Finish | Aluminum Siding |
| Fire Protection | Smoke Detectors |
| Foundation Type | None |
| Heating Type | Forced Air |
| Stories Total | 1 |
| Size Interior | 720 |
| Type | Mobile Home |
| Utility Water | Municipal Water |
Parking
| Visitor Parking |
Land
| Access Type | Highway Access, Highway Nearby |
| Acreage | No |
| Land Amenities | Hospital, Park, Place Of Worship, Public Transit, Shopping |
| Sewer | Municipal Sewage System |
| Size Total Text | Unknown |
| Zoning Description | A6 |
Rooms
| Level | Type | Length | Width | Dimensions |
|---|---|---|---|---|
| Main Level | Primary Bedroom | 10'0'' x 9'0'' | ||
| Main Level | Bedroom | 8'8'' x 8'4'' | ||
| Main Level | 4pc Bathroom | 7'0'' x 7'8'' | ||
| Main Level | Kitchen | 8'0'' x 8'2'' | ||
| Main Level | Living Room/dining Room | 11'3'' x 20'0'' |
Utilities
| Electricity | Available |
| Telephone | Available |
https://www.realtor.ca/real-estate/26807749/6-worthington-way-kingston
Interested?
Contact us for more information

Larry Buck
Salesperson
www.larrybuck.ca/

105-1329 Gardiners Rd
Kingston, Ontario K7P 0L8
(613) 389-7777
https://remaxfinestrealty.com/


