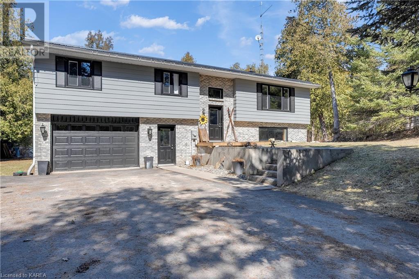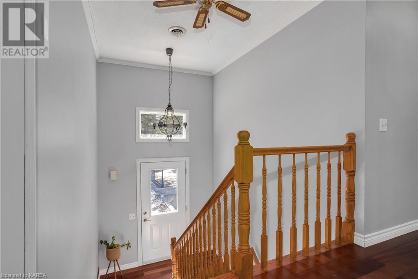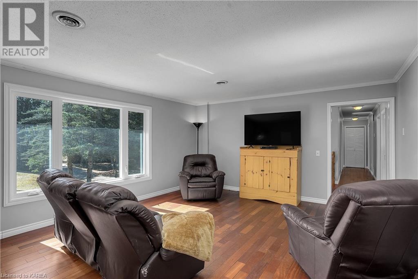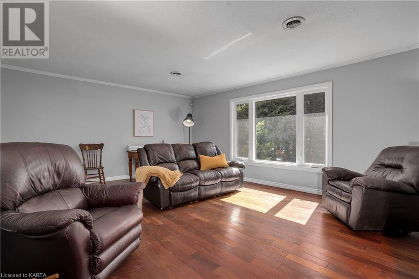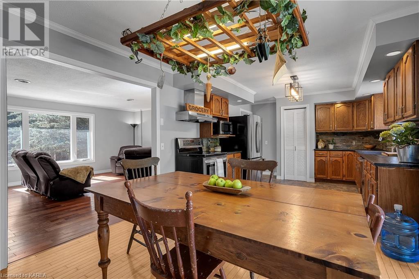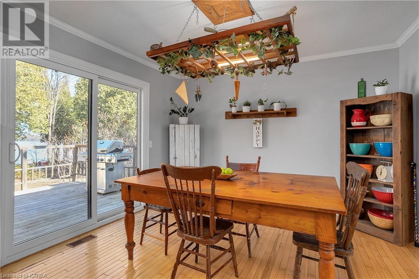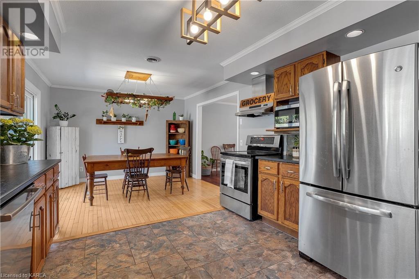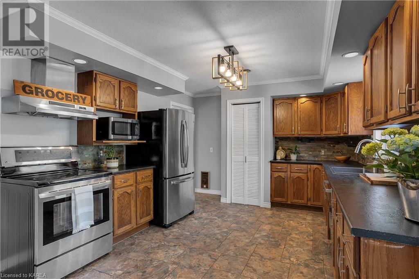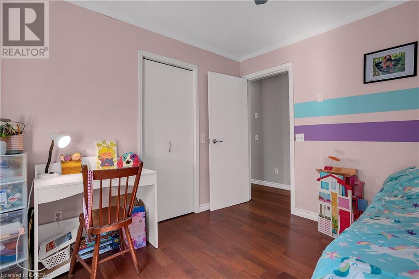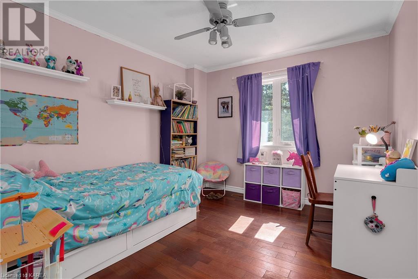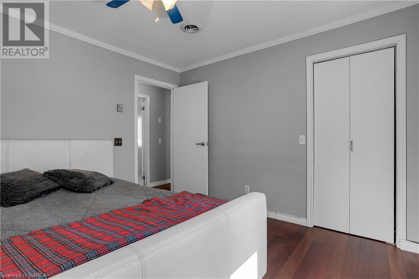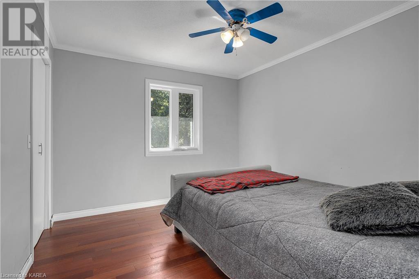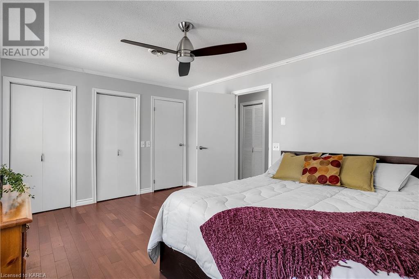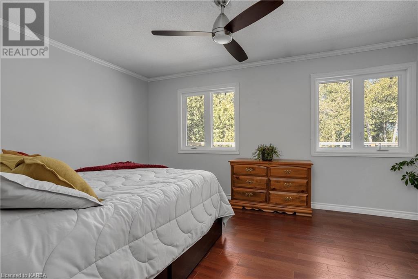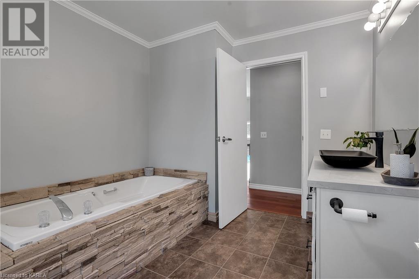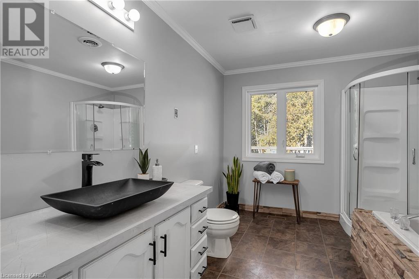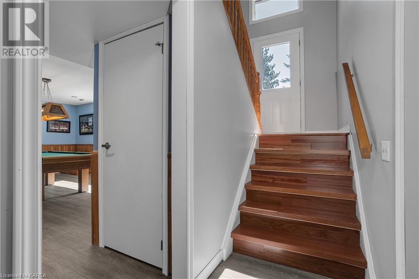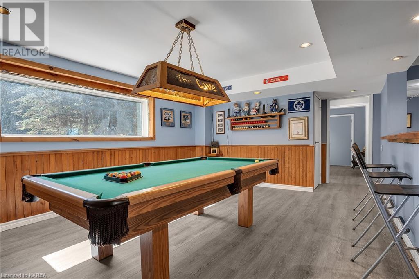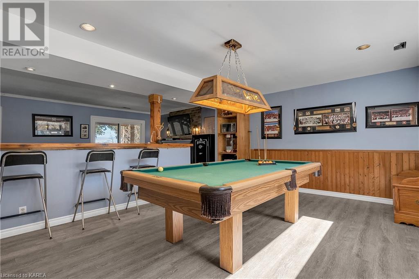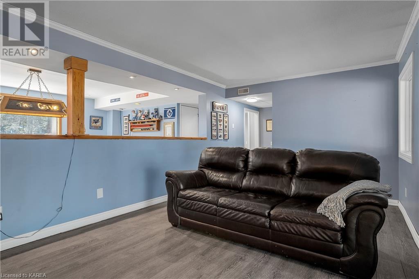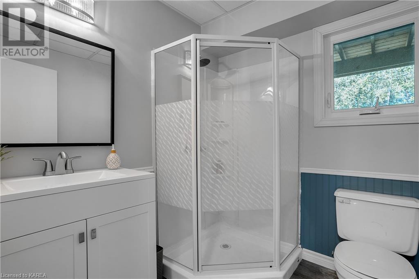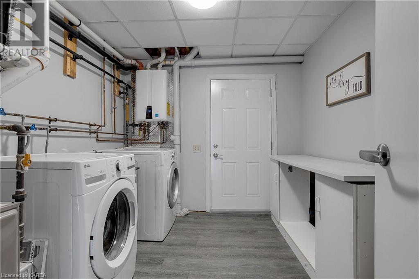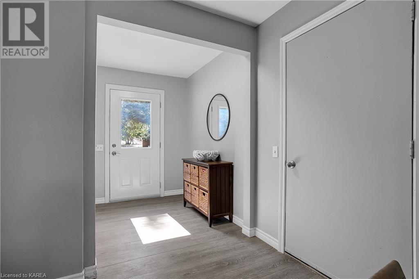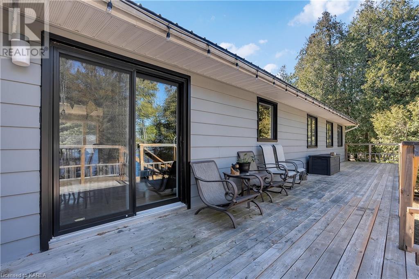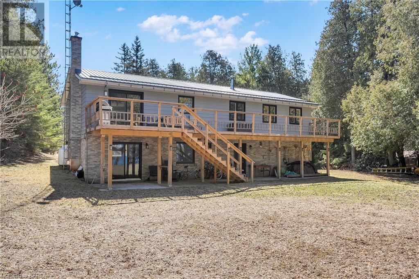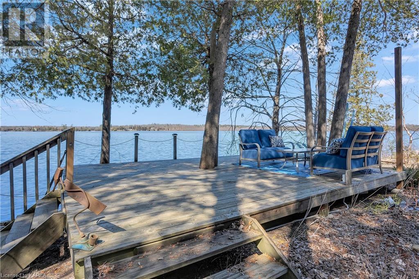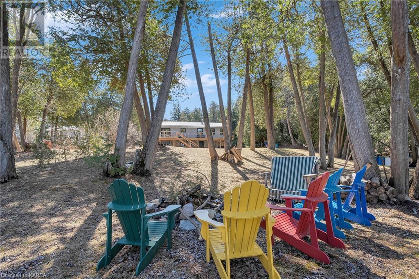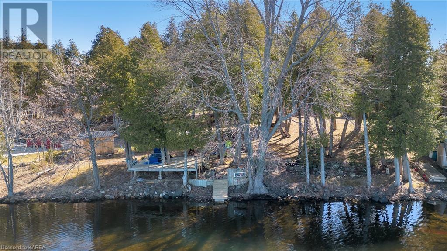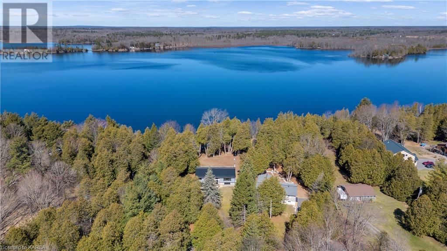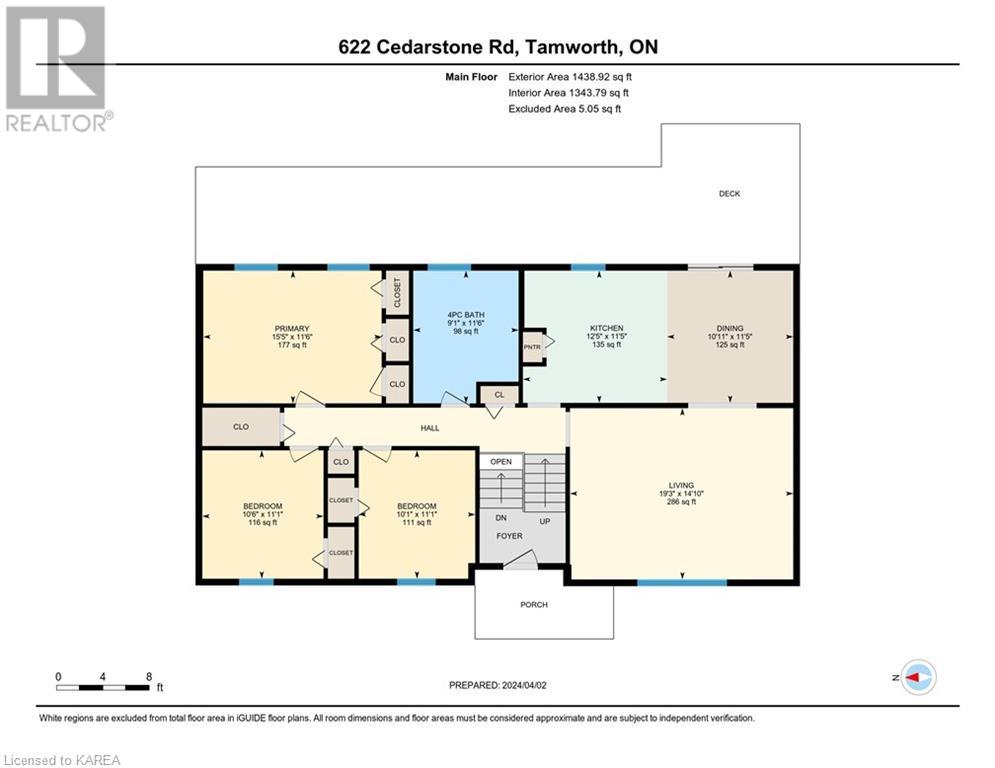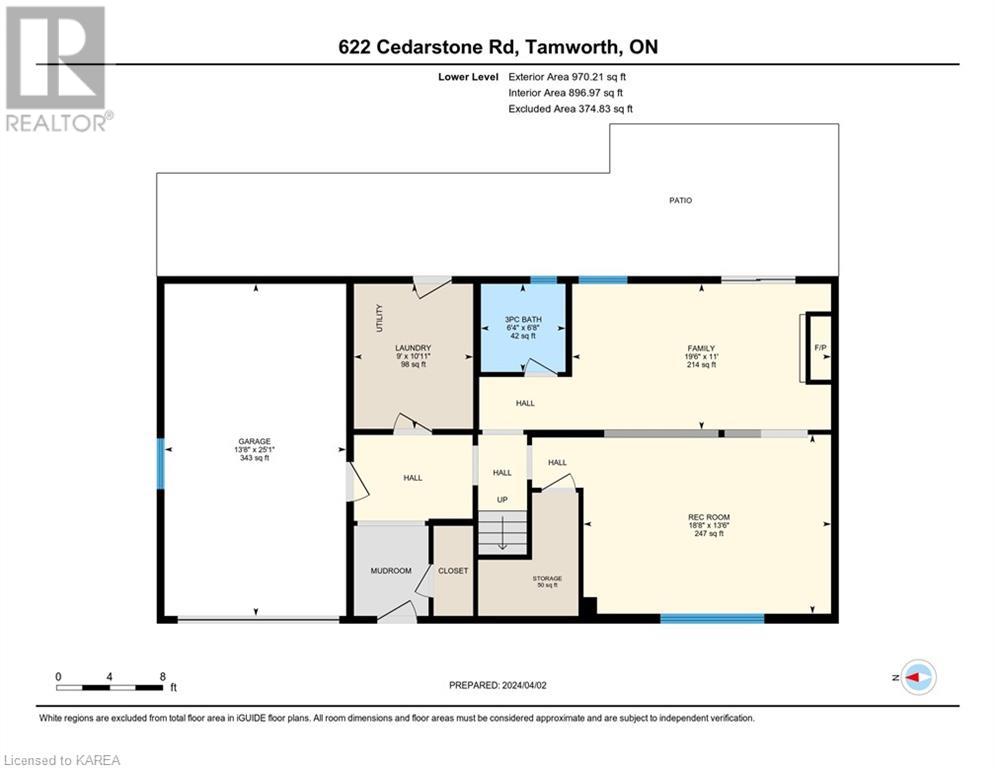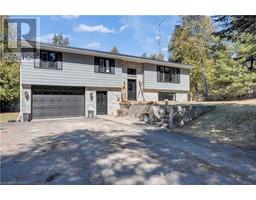622 Cedarstone Road Tamworth, Ontario K0K 3G0
$899,999
Welcome to your serene waterfront retreat! Nestled amidst lush greenery and overlooking tranquil waters, this charming bungalow offers a perfect blend of rustic charm and modern comfort. Boasting three cozy bedrooms and two bathrooms, this intimate haven provides ample space for relaxation and rejuvenation. Step inside to discover a warm and inviting living space, adorned with natural wood accents and large windows that frame picturesque views of the surrounding landscape. Outside, immerse yourself in nature's beauty where you can bask in the gentle sounds of lapping waves and soak in the breathtaking sunsets. Whether you're seeking a peaceful weekend getaway or a serene permanent residence, this waterfront bungalow offers the perfect blend of tranquility and convenience. Don't miss your chance to experience waterfront living at its finest – schedule a viewing today! (id:28880)
Property Details
| MLS® Number | 40564603 |
| Property Type | Single Family |
| Community Features | Quiet Area, School Bus |
| Features | Paved Driveway, Country Residential |
| Parking Space Total | 6 |
| View Type | Lake View |
| Water Front Name | Beaver Lake |
| Water Front Type | Waterfront |
Building
| Bathroom Total | 2 |
| Bedrooms Above Ground | 3 |
| Bedrooms Total | 3 |
| Appliances | Central Vacuum, Dishwasher, Dryer, Microwave, Refrigerator, Stove, Washer |
| Architectural Style | Raised Bungalow |
| Basement Development | Finished |
| Basement Type | Full (finished) |
| Construction Style Attachment | Detached |
| Cooling Type | Central Air Conditioning |
| Exterior Finish | Aluminum Siding, Brick |
| Fire Protection | Smoke Detectors |
| Heating Fuel | Propane |
| Heating Type | Forced Air |
| Stories Total | 1 |
| Size Interior | 1358 Sqft |
| Type | House |
| Utility Water | Drilled Well |
Parking
| Attached Garage |
Land
| Access Type | Road Access |
| Acreage | No |
| Sewer | Septic System |
| Size Depth | 430 Ft |
| Size Frontage | 120 Ft |
| Size Total Text | 1/2 - 1.99 Acres |
| Surface Water | Lake |
| Zoning Description | Ru |
Rooms
| Level | Type | Length | Width | Dimensions |
|---|---|---|---|---|
| Lower Level | Recreation Room | 13'6'' x 18'8'' | ||
| Lower Level | Laundry Room | 10'11'' x 9'0'' | ||
| Lower Level | Family Room | 11'0'' x 19'6'' | ||
| Lower Level | 3pc Bathroom | 6'8'' x 6'4'' | ||
| Main Level | Primary Bedroom | 11'6'' x 15'5'' | ||
| Main Level | Living Room | 14'10'' x 19'3'' | ||
| Main Level | Kitchen | 11'5'' x 12'5'' | ||
| Main Level | Dining Room | 11'5'' x 10'11'' | ||
| Main Level | Bedroom | 11'1'' x 10'6'' | ||
| Main Level | Bedroom | 11'1'' x 10'1'' | ||
| Main Level | 4pc Bathroom | 11'6'' x 9'1'' |
https://www.realtor.ca/real-estate/26713439/622-cedarstone-road-tamworth
Interested?
Contact us for more information
Kelly Garrah
Salesperson

821 Blackburn Mews
Kingston, Ontario K7P 2N6
(613) 766-7650
www.remaxservicefirst.com/


