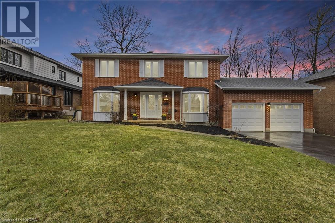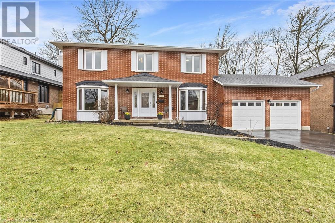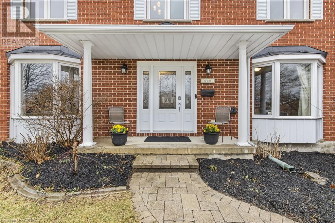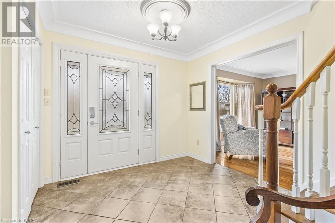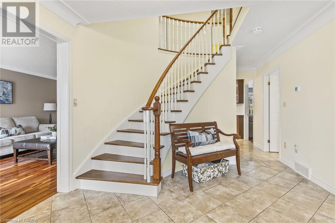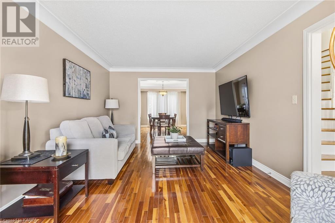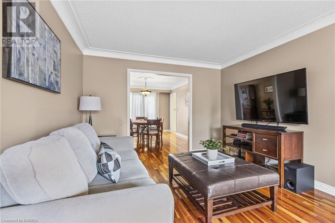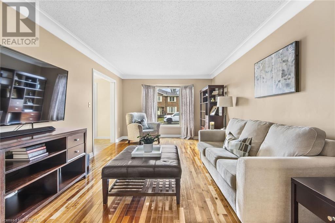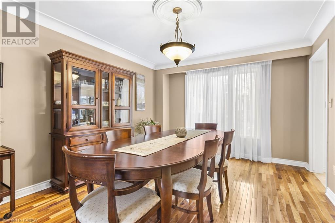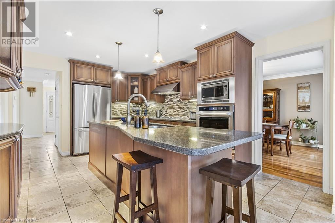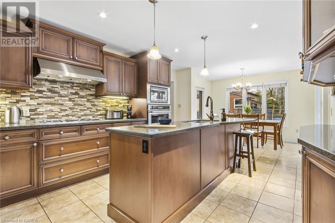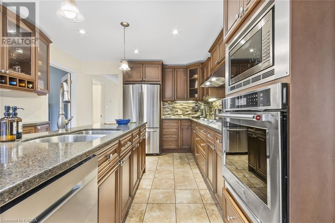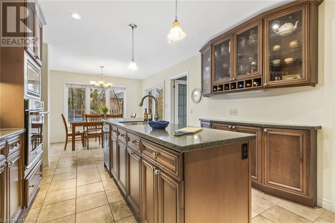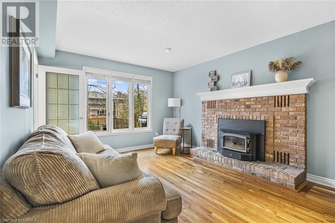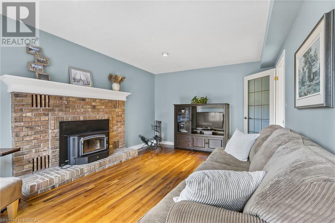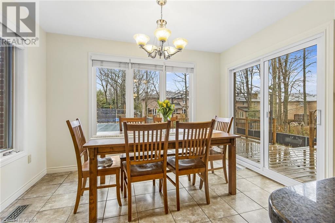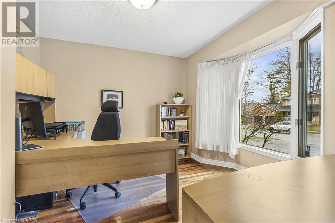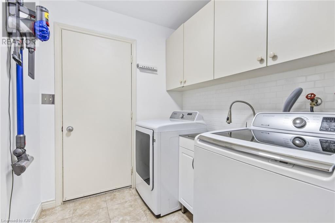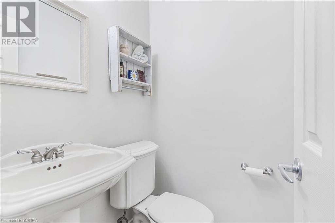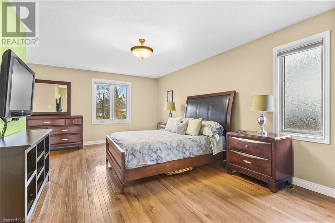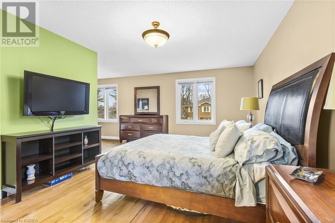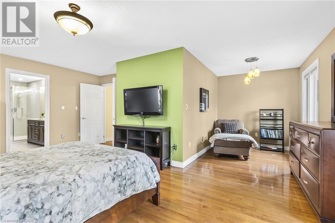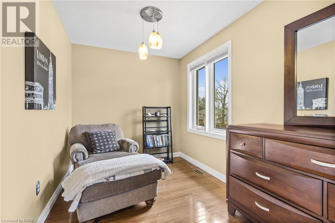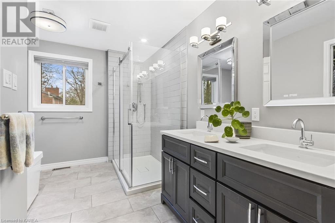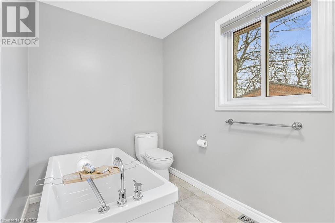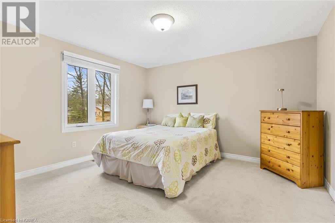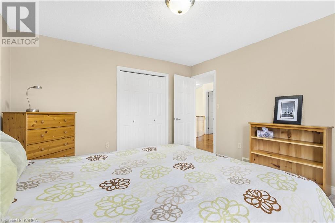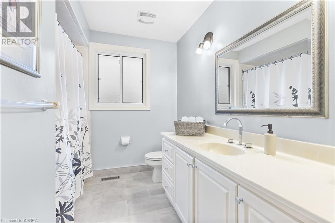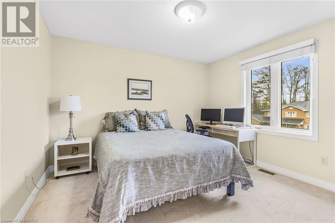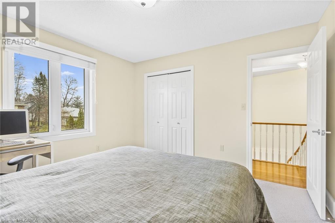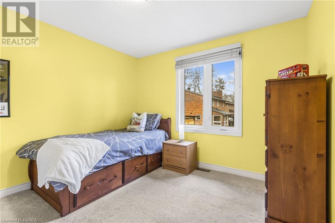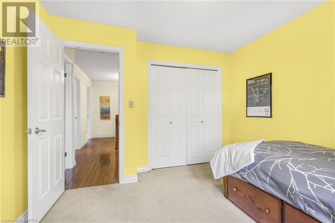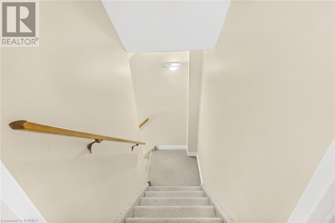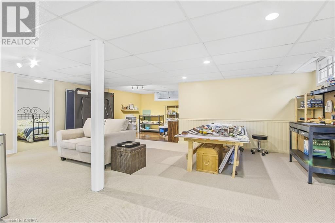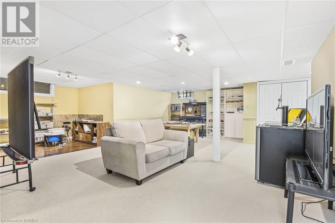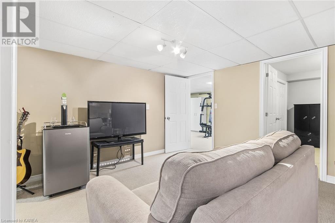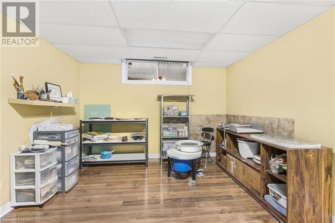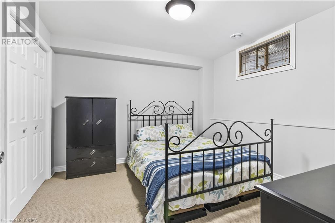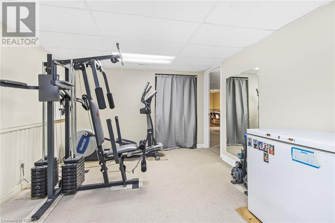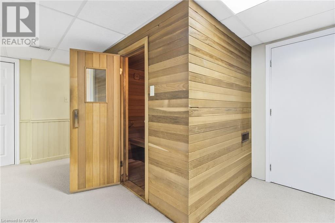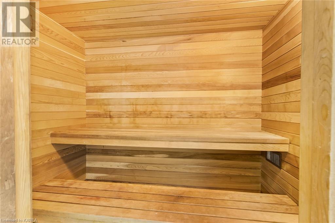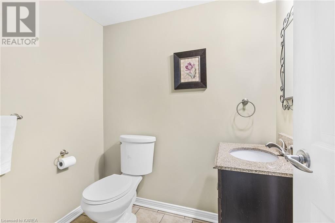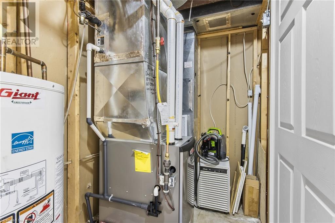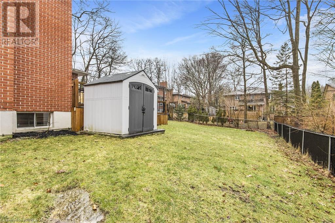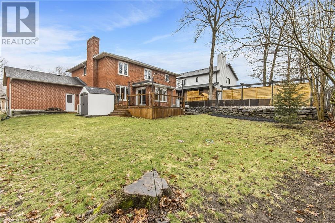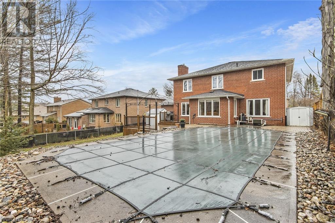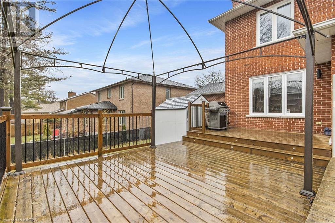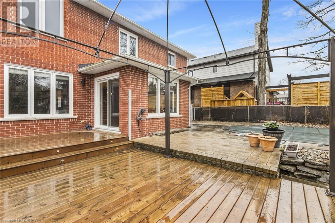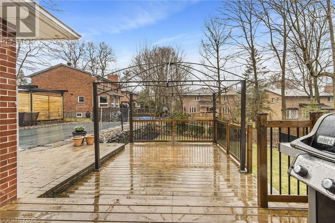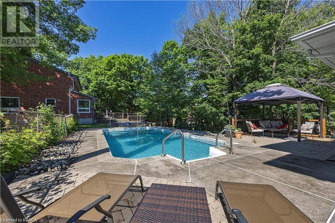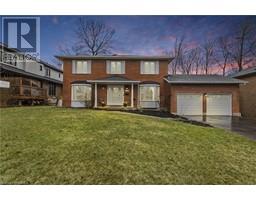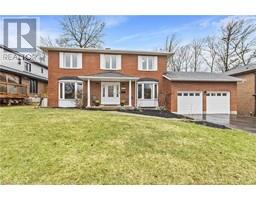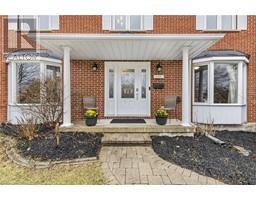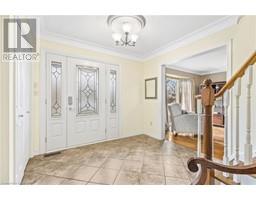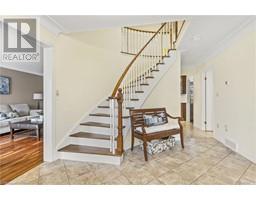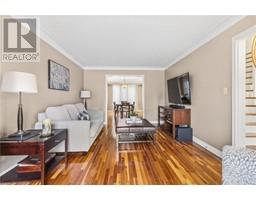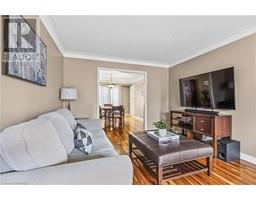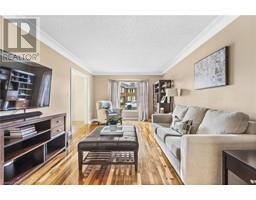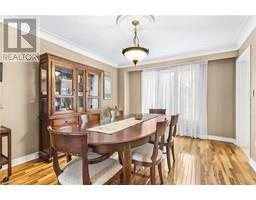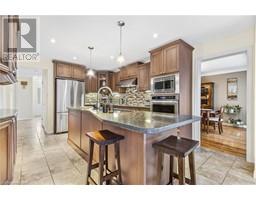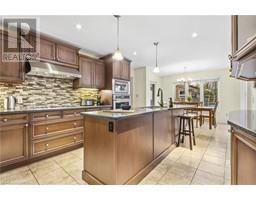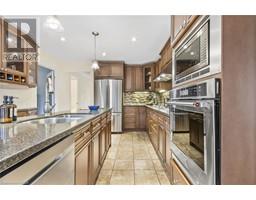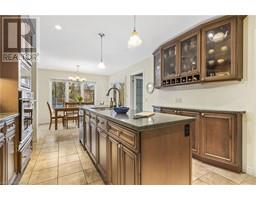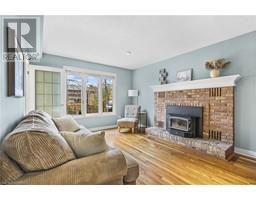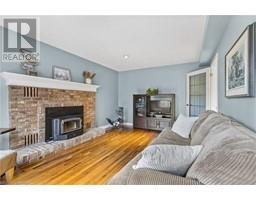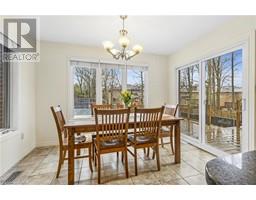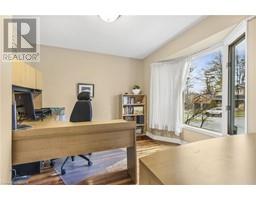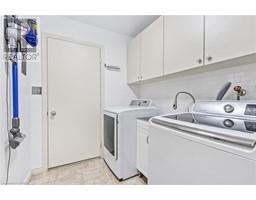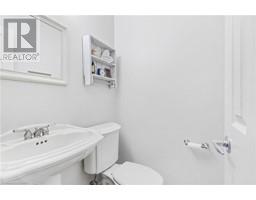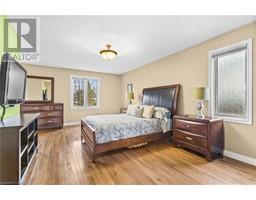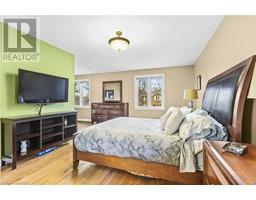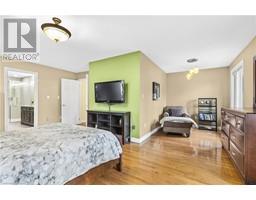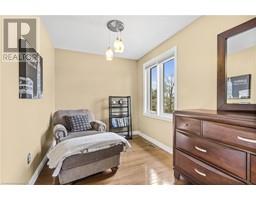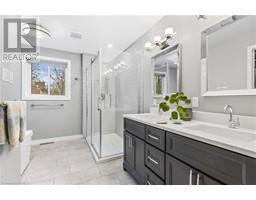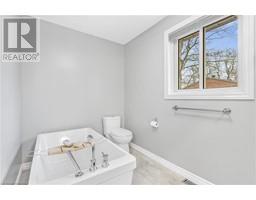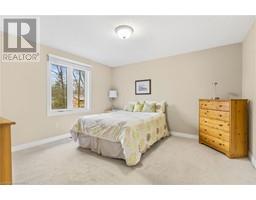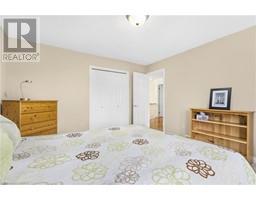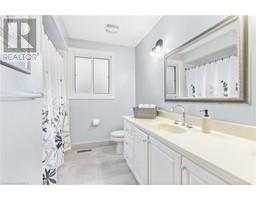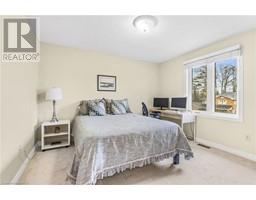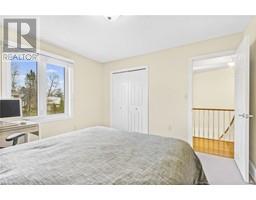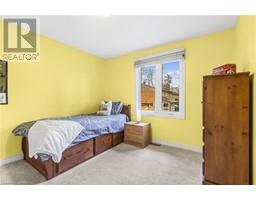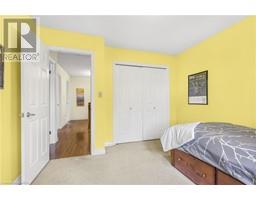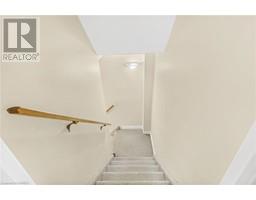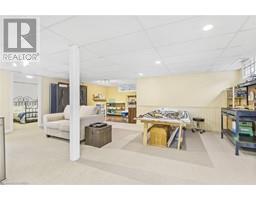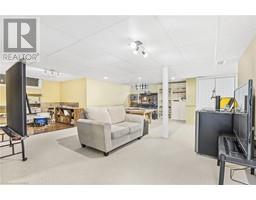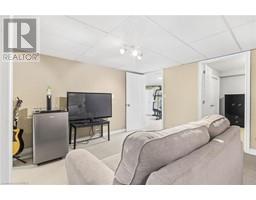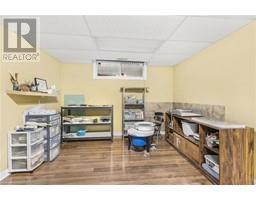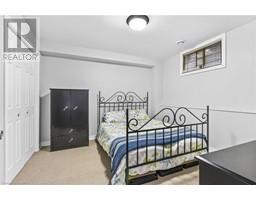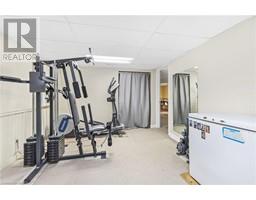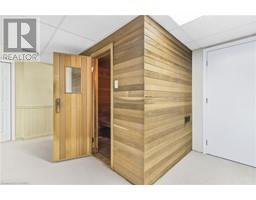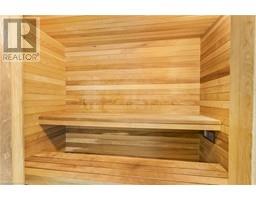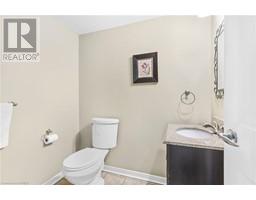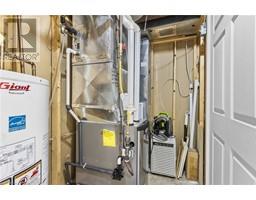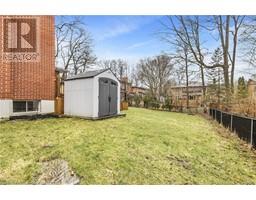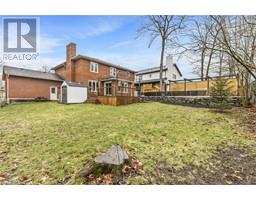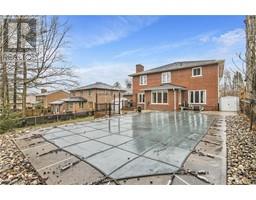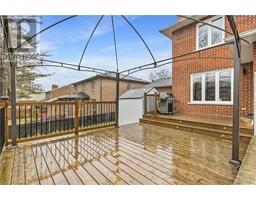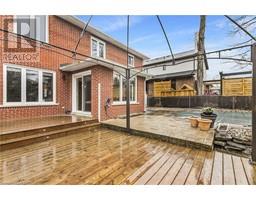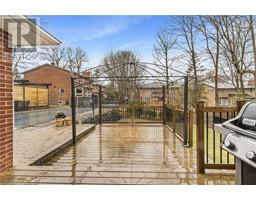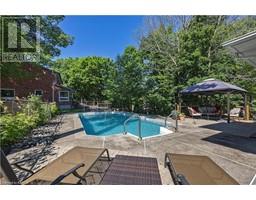636 Rankin Crescent Kingston, Ontario K7M 7L4
$969,500
Welcome to Bayshore Estates, a community of exquisite homes nestled in a mature area near Lake Ontario with waterfront access, located in one of the premier regions of west-end Kingston. This all-brick two-story home has been meticulously maintained, featuring a living and dining room, a cozy family room with a wood-burning fireplace, a main floor office, a two-piece powder room, and a stunning, luminous kitchen with granite counter tops and stainless steel appliances overlooking the heated sports pool and charming backyard on an amazing 69 X 115 lot. The upper level boasts four bedrooms, including a spacious primary bedroom with an updated ensuite (2019) featuring a standalone glass shower, a deep soaker tub, and double sinks with granite counter tops. The lower level provides a fifth bedroom, a three-piece bathroom, a workout area, a recreational space, a bar-ready corner, and a cedar sauna. With a newer furnace (2023), patio door (2020), updated second-floor windows (2012-2016), an EV-ready plug in the garage, and many more updates, this home is ideal for a bustling family and perfect for hosting friends. Walking trails, schools, churches, shopping, marinas, golf courses and driving range all near by. A short drive will take you to Queen's University and Kingston General Hospital.. Welcome to your new home! (id:28880)
Property Details
| MLS® Number | 40566909 |
| Property Type | Single Family |
| Amenities Near By | Airport, Golf Nearby, Marina, Park, Place Of Worship, Playground, Public Transit, Schools, Shopping |
| Community Features | School Bus |
| Equipment Type | Water Heater |
| Features | Ravine, Conservation/green Belt, Paved Driveway, Skylight, Gazebo, Automatic Garage Door Opener |
| Parking Space Total | 6 |
| Pool Type | Inground Pool |
| Rental Equipment Type | Water Heater |
| Structure | Shed, Porch |
Building
| Bathroom Total | 4 |
| Bedrooms Above Ground | 4 |
| Bedrooms Below Ground | 1 |
| Bedrooms Total | 5 |
| Appliances | Central Vacuum, Dishwasher, Dryer, Refrigerator, Sauna, Stove, Washer, Microwave Built-in, Gas Stove(s), Hood Fan, Garage Door Opener |
| Architectural Style | 2 Level |
| Basement Development | Finished |
| Basement Type | Full (finished) |
| Constructed Date | 1985 |
| Construction Style Attachment | Detached |
| Cooling Type | Central Air Conditioning |
| Exterior Finish | Brick |
| Fireplace Fuel | Wood |
| Fireplace Present | Yes |
| Fireplace Total | 1 |
| Fireplace Type | Insert,other - See Remarks |
| Half Bath Total | 1 |
| Heating Fuel | Natural Gas |
| Heating Type | Forced Air |
| Stories Total | 2 |
| Size Interior | 5917 |
| Type | House |
| Utility Water | Municipal Water |
Parking
| Attached Garage |
Land
| Access Type | Water Access, Road Access |
| Acreage | No |
| Fence Type | Fence |
| Land Amenities | Airport, Golf Nearby, Marina, Park, Place Of Worship, Playground, Public Transit, Schools, Shopping |
| Landscape Features | Landscaped |
| Sewer | Municipal Sewage System |
| Size Depth | 115 Ft |
| Size Frontage | 69 Ft |
| Size Total Text | Under 1/2 Acre |
| Zoning Description | R1 |
Rooms
| Level | Type | Length | Width | Dimensions |
|---|---|---|---|---|
| Second Level | 4pc Bathroom | 11'6'' x 7'7'' | ||
| Second Level | Full Bathroom | 13'4'' x 11'7'' | ||
| Second Level | Bedroom | 11'0'' x 10'9'' | ||
| Second Level | Bedroom | 13'3'' x 12'4'' | ||
| Second Level | Bedroom | 11'11'' x 11'6'' | ||
| Second Level | Primary Bedroom | 21'1'' x 19'9'' | ||
| Basement | 3pc Bathroom | 7'8'' x 6'7'' | ||
| Basement | Sauna | 6'11'' x 4'11'' | ||
| Basement | Exercise Room | 11'0'' x 11'1'' | ||
| Basement | Storage | 11'0'' x 10'8'' | ||
| Basement | Bedroom | 11'1'' x 11'0'' | ||
| Basement | Recreation Room | 25'1'' x 23'2'' | ||
| Main Level | 2pc Bathroom | Measurements not available | ||
| Main Level | Kitchen | 25'8'' x 23'4'' | ||
| Main Level | Family Room | 16'9'' x 11'7'' | ||
| Main Level | Laundry Room | 11'7'' x 16'9'' | ||
| Main Level | Dining Room | 15'0'' x 11'6'' | ||
| Main Level | Living Room | 19'5'' x 11'6'' | ||
| Main Level | Office | 11'7'' x 11'2'' | ||
| Main Level | Foyer | 11'7'' x 16'3'' |
https://www.realtor.ca/real-estate/26710253/636-rankin-crescent-kingston
Interested?
Contact us for more information

Gail Jennifer Power
Salesperson
www.realtypower.ca/

1650 Bath Rd
Kingston, Ontario K7M 4X6
(613) 384-5500
www.suttonkingston.com/

Ryan Christopher Power
Broker
www.ryanpower.com/

1650 Bath Rd
Kingston, Ontario K7M 4X6
(613) 384-5500
www.suttonkingston.com/


