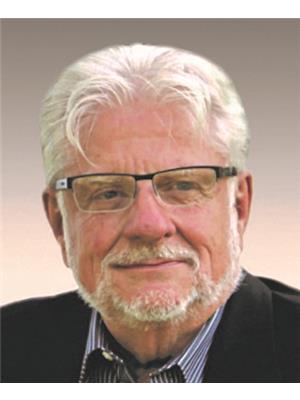66 Greenview Drive Unit# 607 Kingston, Ontario K7M 7C5
$339,900Maintenance, Insurance, Landscaping, Property Management, Parking, Water
$486.93 Monthly
Maintenance, Insurance, Landscaping, Property Management, Parking, Water
$486.93 MonthlyQuiet coveted end unit in this Incredibly well managed Condo. Located for convenience close to the center of town overlooking tree tops and conservation area perfect for nature lovers, on the edge of the Cataraqui Golf and country Club, and the Rideau trail. The kitchen features New Quartz countertops with an eat at bar, and open view to the Living room with Dining area. Spacious and bright relax in this quiet space or step out to the corner view balcony and watch the sun set over the trees.There are 2 good sized bedrooms, Bathroom with tiled floors, (Hot water is included in the Condo Fees). An in-suite storage room can be used as a small den. Upgraded electrical panel. This Condominium is a friendly peaceful building with careful security monitoring. It has an active community feel with plenty of facilities available. A Fitness room, Huge freshly renovated laundry room with “free book library”, Guest suite, Party/Common Room, Games room, Work shop,extra storage space can be rented if needed, a bicycle storage area as well, and plenty of Visitor parking. Inground Pool for the residents is well maintained throughout the summer. The Grounds surrounding this Cul de Sac location provide groomed and inviting country feel in the heart of the city. (id:28880)
Property Details
| MLS® Number | 40578985 |
| Property Type | Single Family |
| Amenities Near By | Golf Nearby, Public Transit, Schools, Shopping |
| Communication Type | Fiber |
| Community Features | Quiet Area, School Bus |
| Features | Cul-de-sac, Visual Exposure, Conservation/green Belt, Balcony, Paved Driveway, Laundry- Coin Operated |
| Parking Space Total | 1 |
| Pool Type | Inground Pool |
| Storage Type | Locker |
Building
| Bathroom Total | 1 |
| Bedrooms Above Ground | 2 |
| Bedrooms Total | 2 |
| Amenities | Exercise Centre, Guest Suite, Party Room |
| Appliances | Microwave, Refrigerator, Stove, Hood Fan, Window Coverings |
| Basement Type | None |
| Constructed Date | 1979 |
| Construction Material | Concrete Block, Concrete Walls |
| Construction Style Attachment | Attached |
| Exterior Finish | Brick Veneer, Concrete |
| Fire Protection | Monitored Alarm, Smoke Detectors, Security System |
| Fixture | Ceiling Fans |
| Heating Fuel | Electric |
| Heating Type | Baseboard Heaters |
| Stories Total | 1 |
| Size Interior | 785 |
| Type | Apartment |
| Utility Water | Municipal Water |
Parking
| Visitor Parking |
Land
| Access Type | Road Access |
| Acreage | No |
| Land Amenities | Golf Nearby, Public Transit, Schools, Shopping |
| Sewer | Municipal Sewage System |
| Size Frontage | 1 Ft |
| Size Total Text | Under 1/2 Acre |
| Zoning Description | B1,epa |
Rooms
| Level | Type | Length | Width | Dimensions |
|---|---|---|---|---|
| Main Level | Bonus Room | 7'11'' x 4'11'' | ||
| Main Level | 4pc Bathroom | 9'0'' x 9'0'' | ||
| Main Level | Bedroom | 11'0'' x 9'3'' | ||
| Main Level | Primary Bedroom | 12'3'' x 10'3'' | ||
| Main Level | Kitchen | 10'11'' x 8'11'' | ||
| Main Level | Living Room/dining Room | 21'5'' x 13'6'' |
Utilities
| Cable | Available |
| Electricity | Available |
| Telephone | Available |
https://www.realtor.ca/real-estate/26833610/66-greenview-drive-unit-607-kingston
Interested?
Contact us for more information

Catherine Arnold
Salesperson
www.cahomechoice.com/
https://www.facebook.com/arnoldcath
https://www.linkedin.com/in/catherine-arnold-realtor/

1650 Bath Rd
Kingston, Ontario K7M 4X6
(613) 384-5500
www.suttonkingston.com/

Ted Custance
Salesperson

1650 Bath Rd
Kingston, Ontario K7M 4X6
(613) 384-5500
www.suttonkingston.com/




























































































