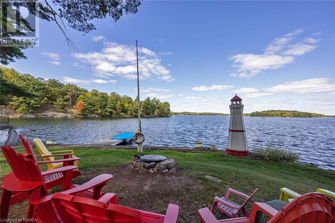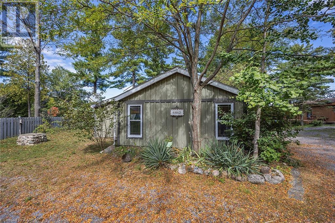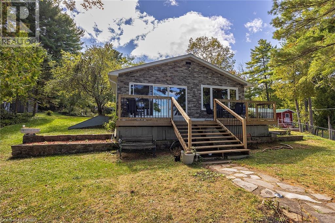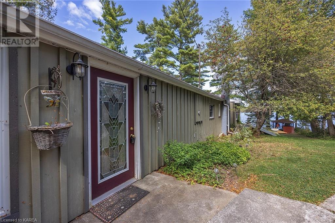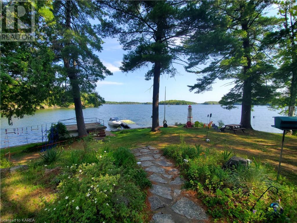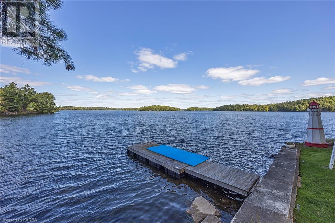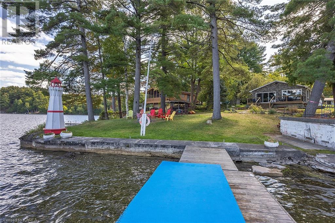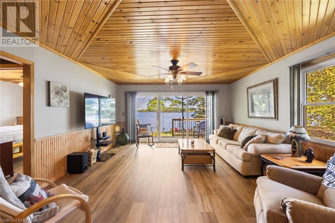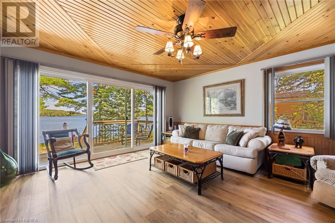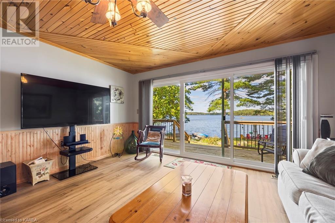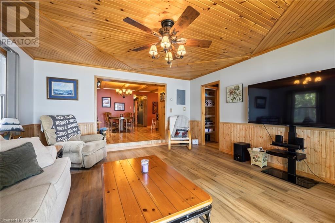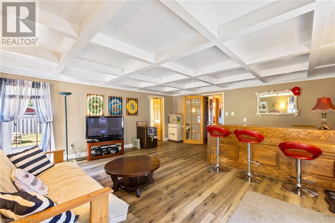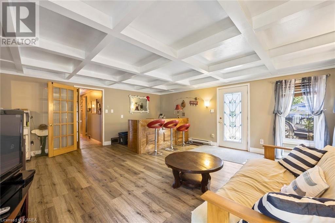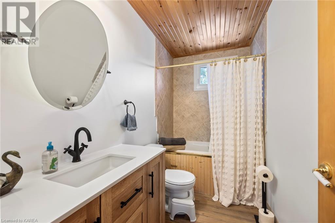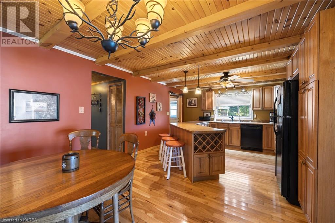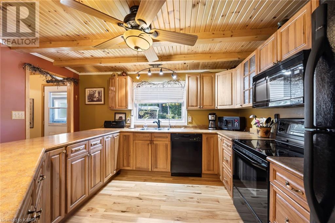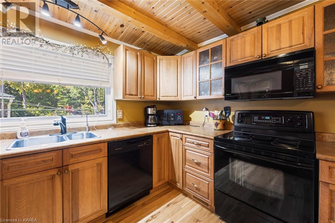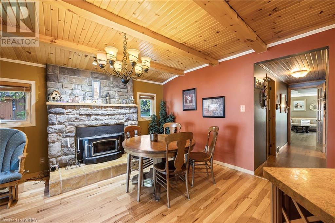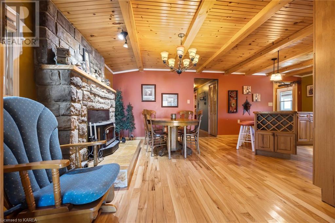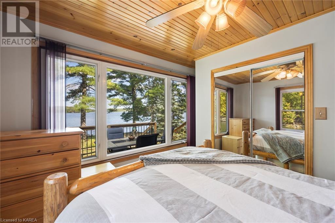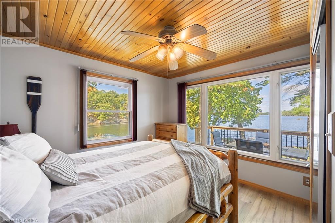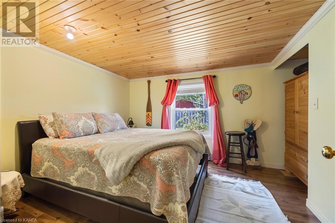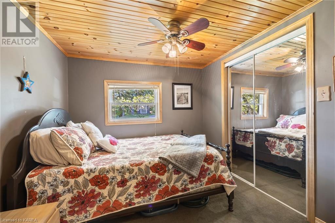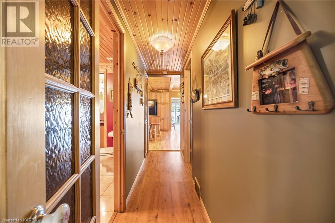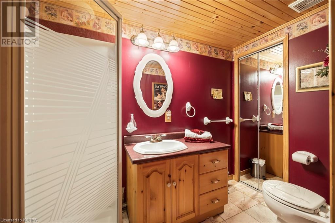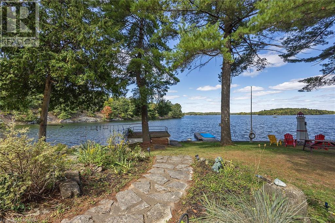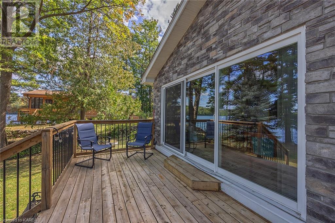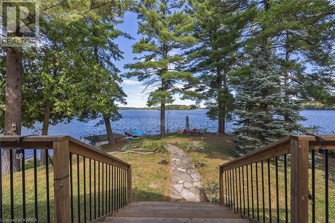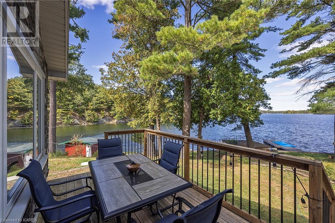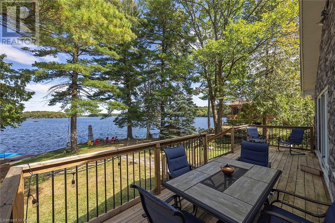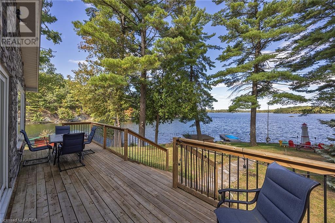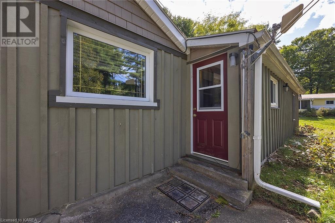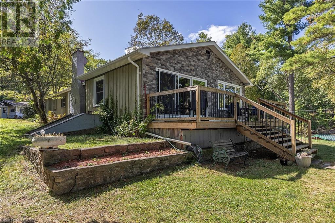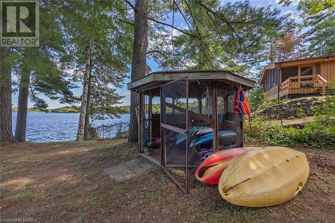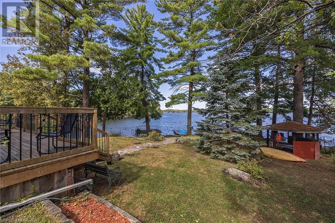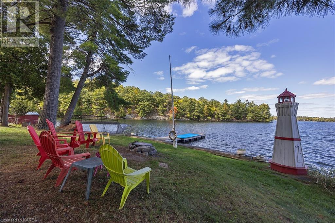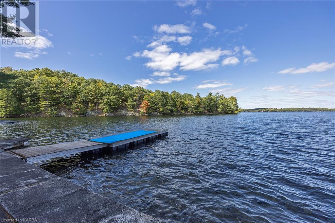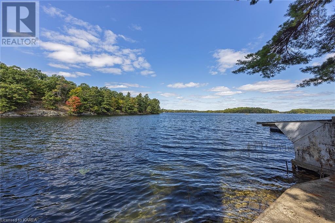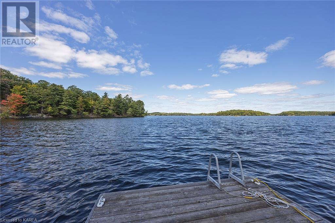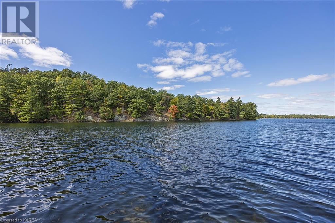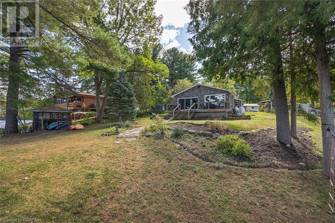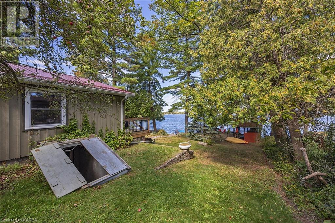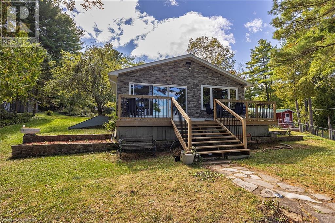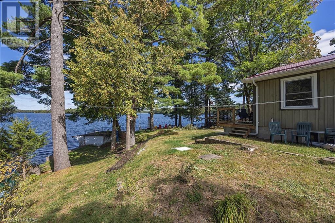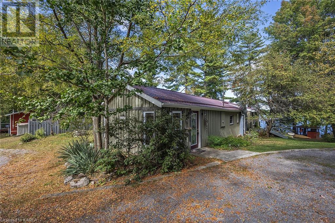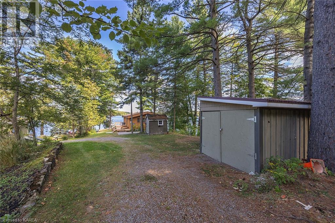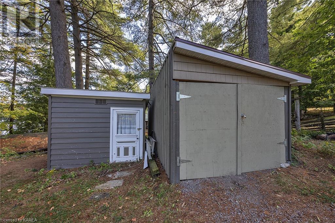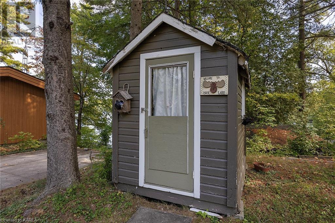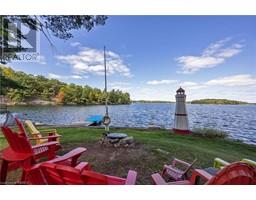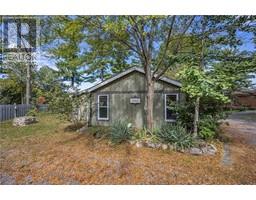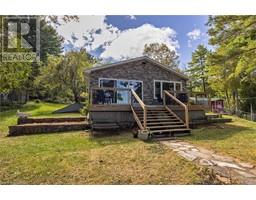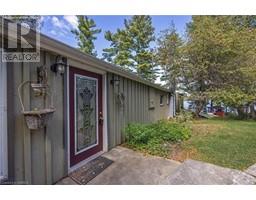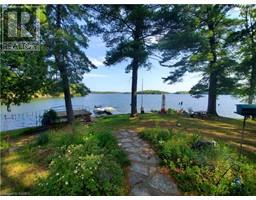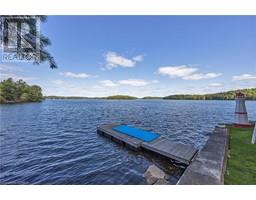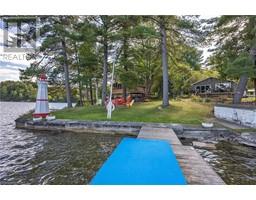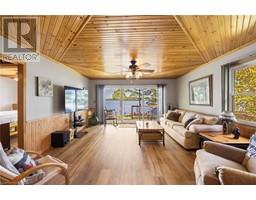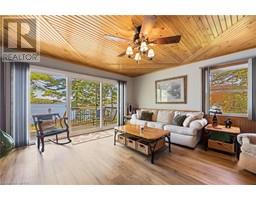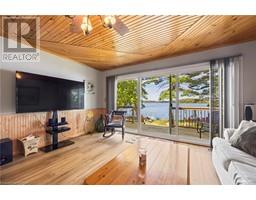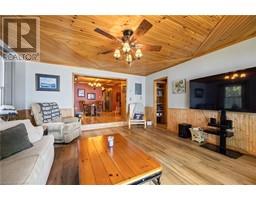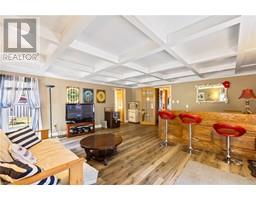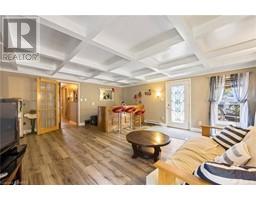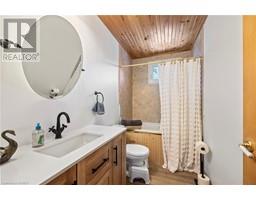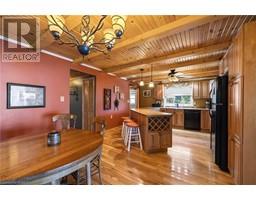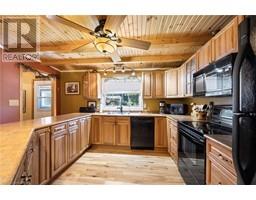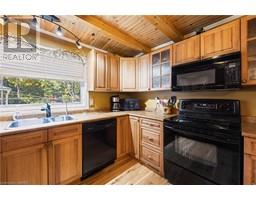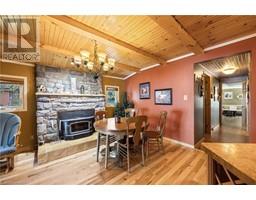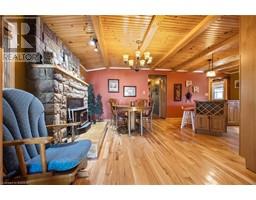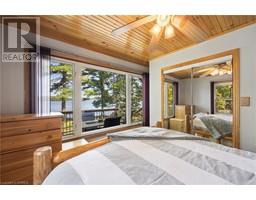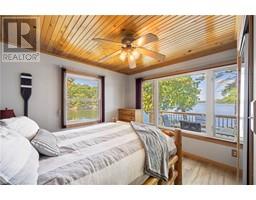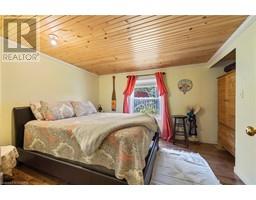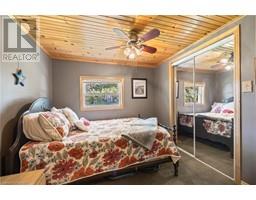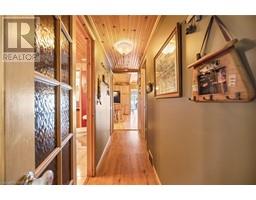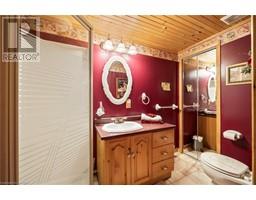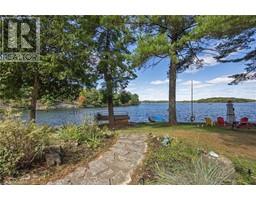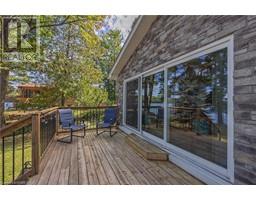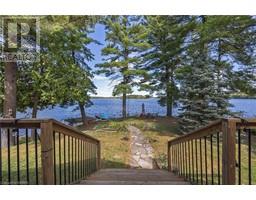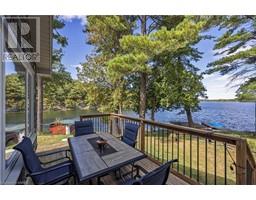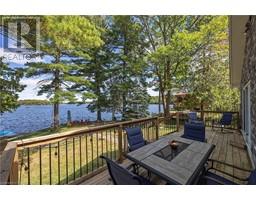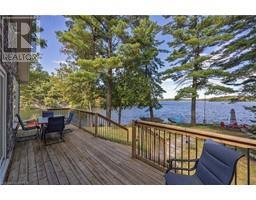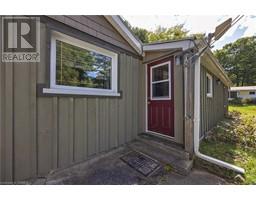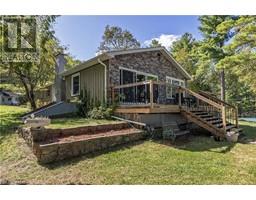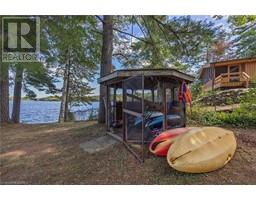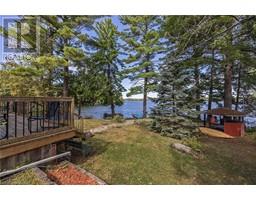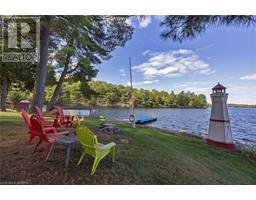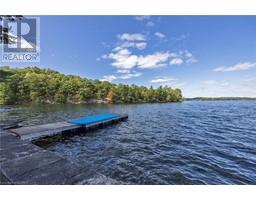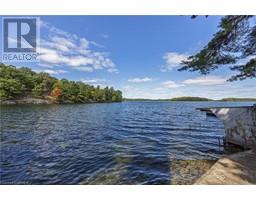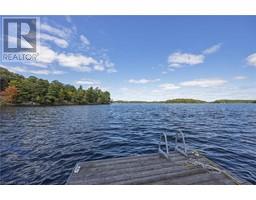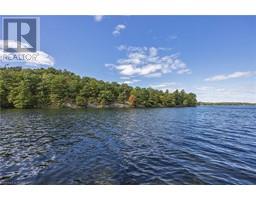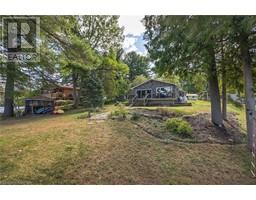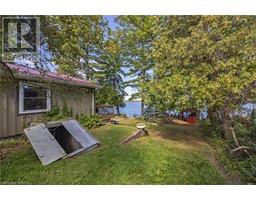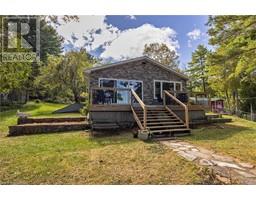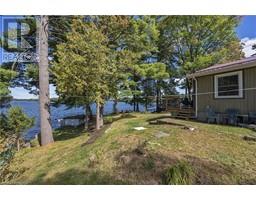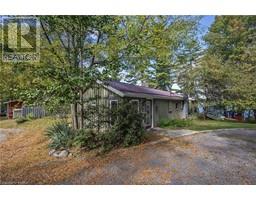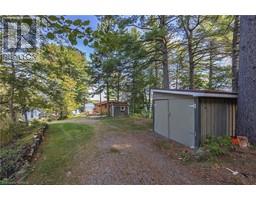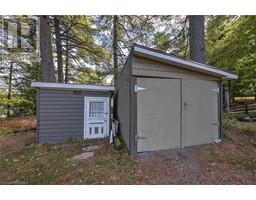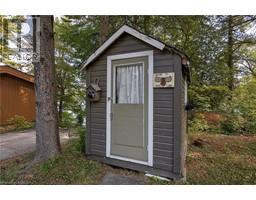6862 Smith Lane Inverary, Ontario K0H 2L0
$799,900
Picturesque views from this fully equipped 4 season waterfront home on sought after Buck Lake. Only 35 mins to Kingston and situated on a point with unobstructed panoramic views of the lake with over 107 ft of crystal clear water frontage and flat access to the water level. The water level is clear and shallow near the shore ideal for children swimming and deeper at the end of the dock to allow boat docking and diving. This 3 bed, 2.5 bath, 1600sqft bungalow features many updates such as newer cedar deck with stone wall, updated kitchen, brand new bathroom, updates to electrical/plumbing, new vinyl and hardwood flooring throughout, steel roof, board and batten exterior, newer windows/patio door, new washer/dryer, HE propane furnace, reverse osmosis and water softener system, sprinkler system, 1 car garage + 3 additional exterior sheds for storage, good internet (starlink also an option), functional lighthouse, large cedar water dock, basement workshop/utility room, and wood burning fireplace! Unbelievable spot with lots of outdoor space filled with gardens, boathouse, fire pit, space for kids to play or for adult gatherings with some mature trees for shade. Parking for at least 6 cars. This is a fully insulated 4 season home which could also serve as a sophisticated cottage for the city slickers or lucrative short term rental option. Buck lake is considered one of the best fishing lakes around and an excellent ice fishing spot too! Turn Key opportunity waiting. (id:28880)
Property Details
| MLS® Number | 40576490 |
| Property Type | Single Family |
| Community Features | Quiet Area |
| Equipment Type | Propane Tank |
| Features | Cul-de-sac, Country Residential, Recreational |
| Parking Space Total | 6 |
| Rental Equipment Type | Propane Tank |
| Structure | Shed |
| View Type | Lake View |
| Water Front Name | Buck Lake |
| Water Front Type | Waterfront |
Building
| Bathroom Total | 3 |
| Bedrooms Above Ground | 3 |
| Bedrooms Total | 3 |
| Appliances | Dishwasher, Dryer, Microwave, Refrigerator, Satellite Dish, Stove, Water Softener, Water Purifier, Washer, Window Coverings |
| Architectural Style | Bungalow |
| Basement Development | Unfinished |
| Basement Type | Partial (unfinished) |
| Construction Style Attachment | Detached |
| Cooling Type | None |
| Exterior Finish | Aluminum Siding, Stone |
| Fire Protection | Smoke Detectors |
| Fireplace Fuel | Wood |
| Fireplace Present | Yes |
| Fireplace Total | 1 |
| Fireplace Type | Other - See Remarks |
| Fixture | Ceiling Fans |
| Foundation Type | Block |
| Half Bath Total | 1 |
| Heating Fuel | Propane |
| Heating Type | Baseboard Heaters, Forced Air |
| Stories Total | 1 |
| Size Interior | 1600 Sqft |
| Type | House |
| Utility Water | Drilled Well |
Parking
| Detached Garage |
Land
| Access Type | Road Access |
| Acreage | No |
| Fence Type | Partially Fenced |
| Landscape Features | Lawn Sprinkler |
| Sewer | Septic System |
| Size Depth | 187 Ft |
| Size Frontage | 85 Ft |
| Size Total Text | Under 1/2 Acre |
| Surface Water | Lake |
| Zoning Description | Rlsw |
Rooms
| Level | Type | Length | Width | Dimensions |
|---|---|---|---|---|
| Main Level | 2pc Bathroom | 5'0'' x 4'1'' | ||
| Main Level | 4pc Bathroom | 9'0'' x 5'5'' | ||
| Main Level | Full Bathroom | 9'3'' x 5'0'' | ||
| Main Level | Bedroom | 9'11'' x 9'0'' | ||
| Main Level | Bedroom | 13'2'' x 10'1'' | ||
| Main Level | Primary Bedroom | 12'1'' x 8'3'' | ||
| Main Level | Family Room | 18'11'' x 17'8'' | ||
| Main Level | Kitchen/dining Room | 28'5'' x 13'2'' | ||
| Main Level | Living Room | 15'8'' x 15'6'' |
Utilities
| Electricity | Available |
| Telephone | Available |
https://www.realtor.ca/real-estate/26788973/6862-smith-lane-inverary
Interested?
Contact us for more information

Louis Tavakoli
Broker
www.reri.ca/

110-623 Fortune Cres
Kingston, Ontario K7P 0L5
(613) 546-4208
https://www.remaxrise.com/


