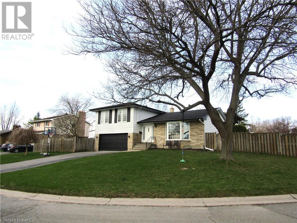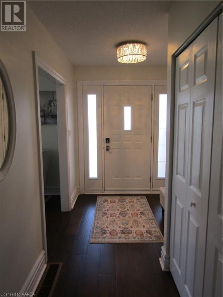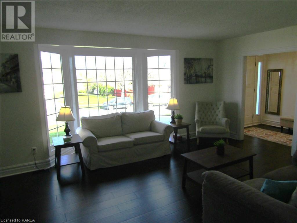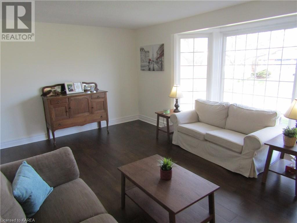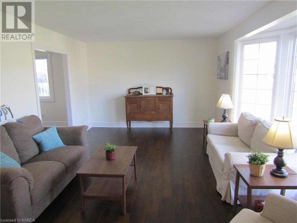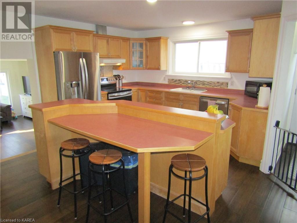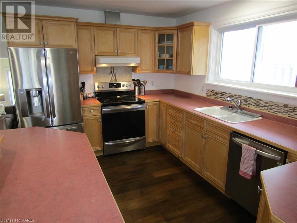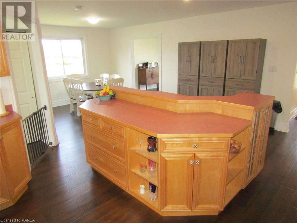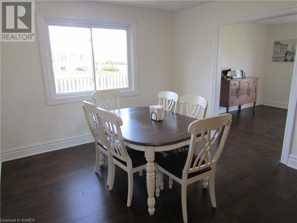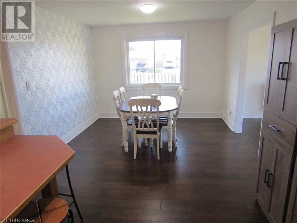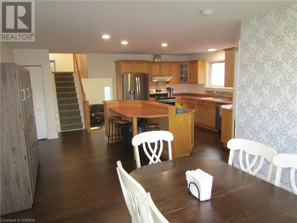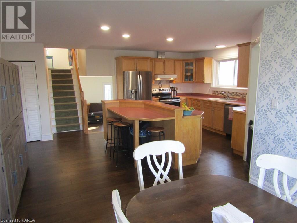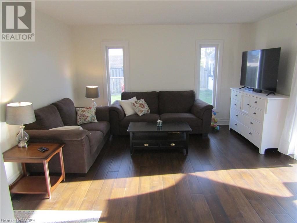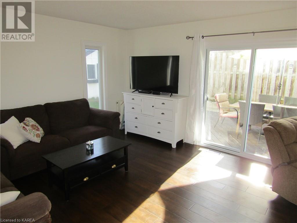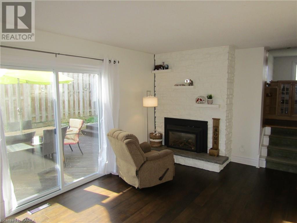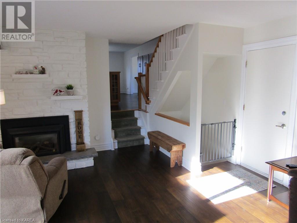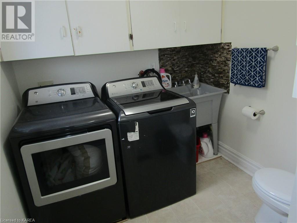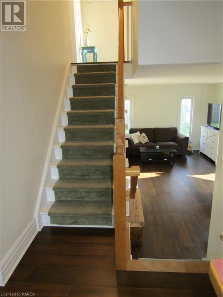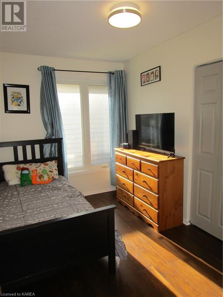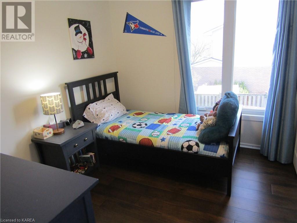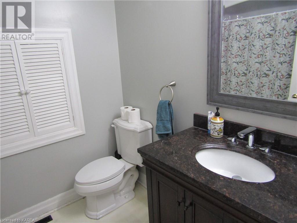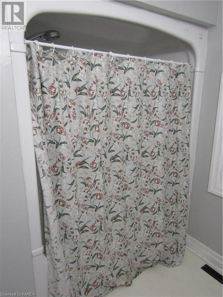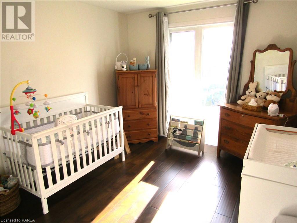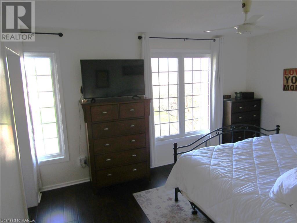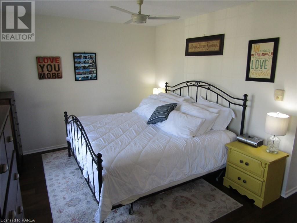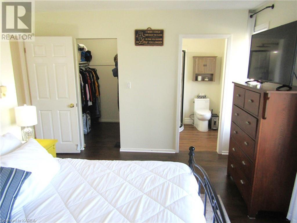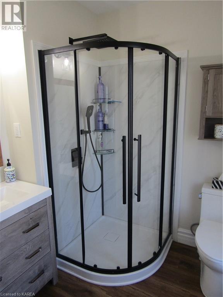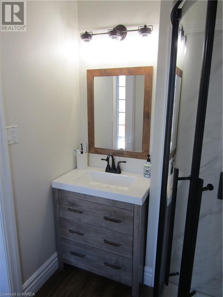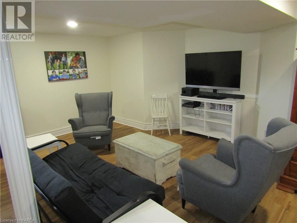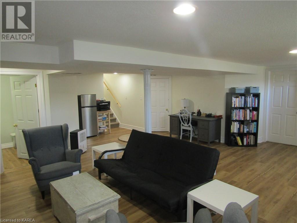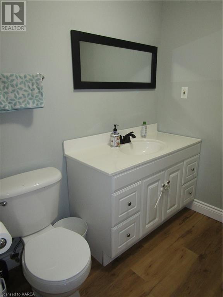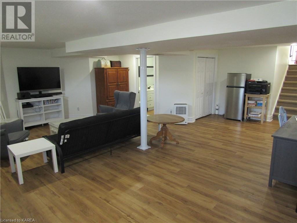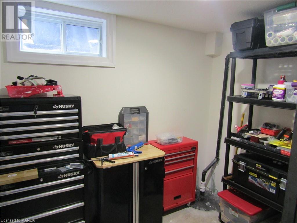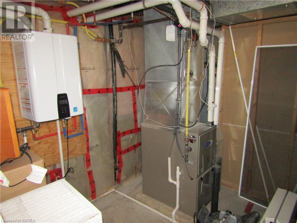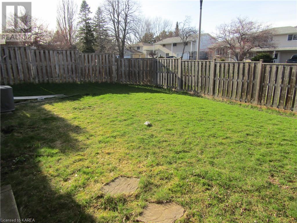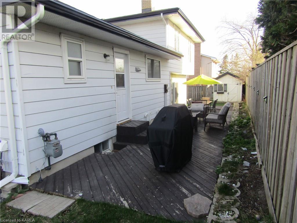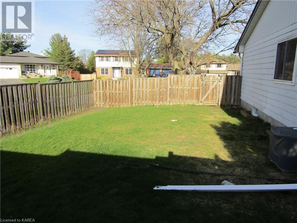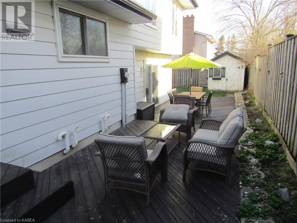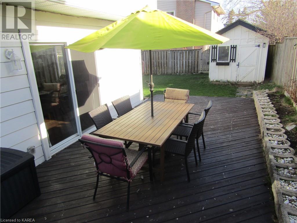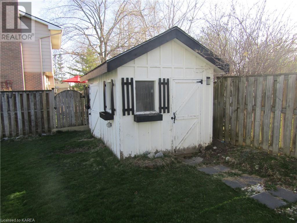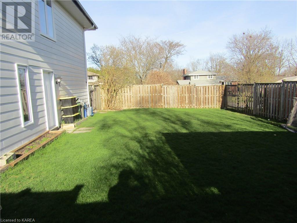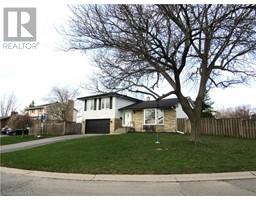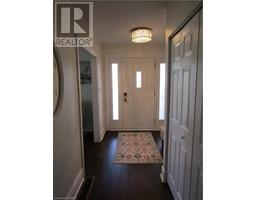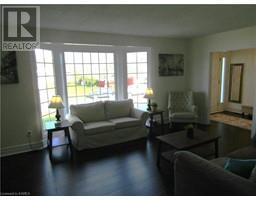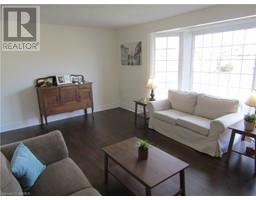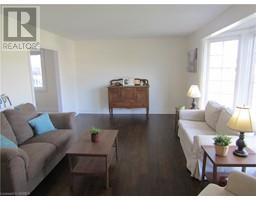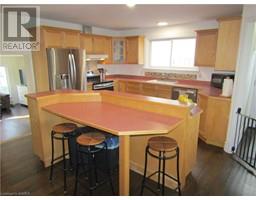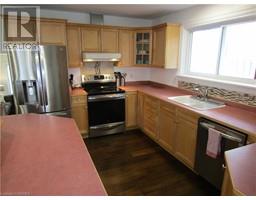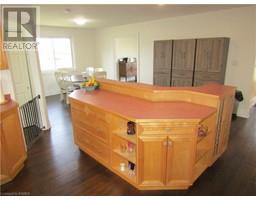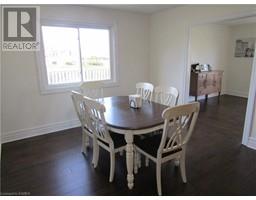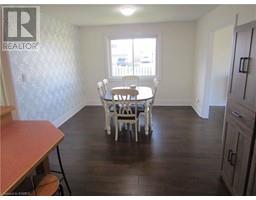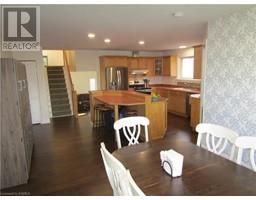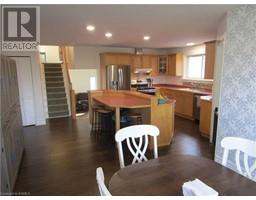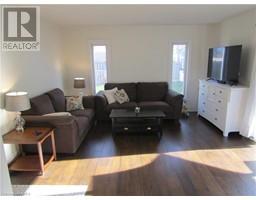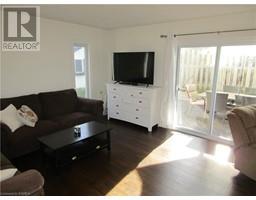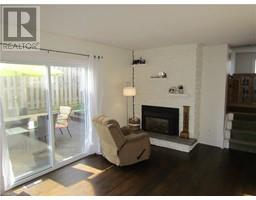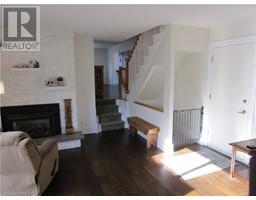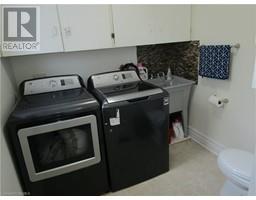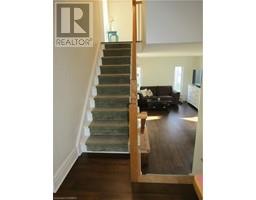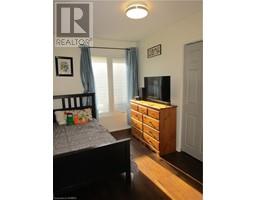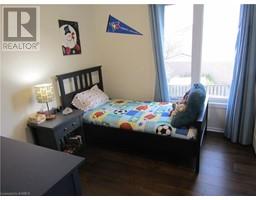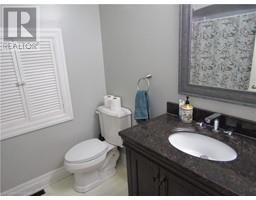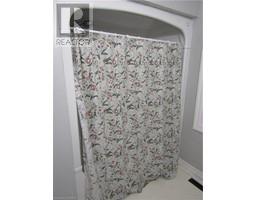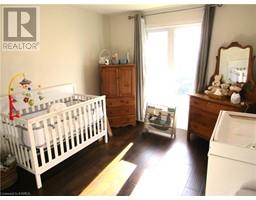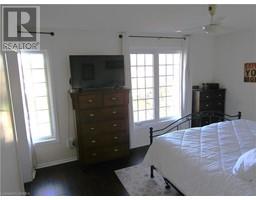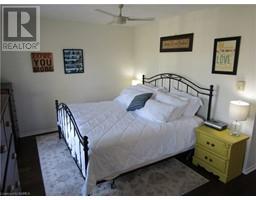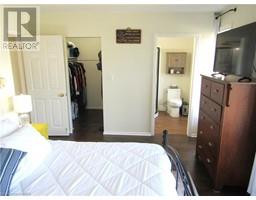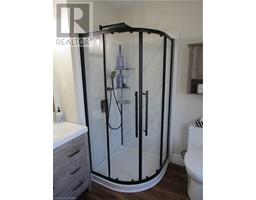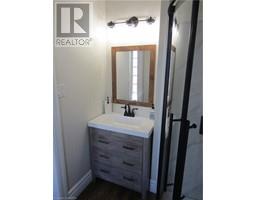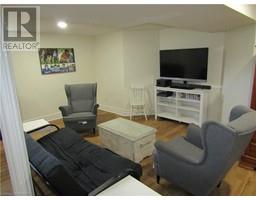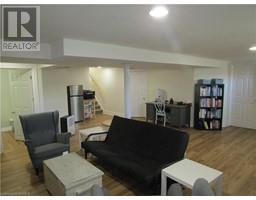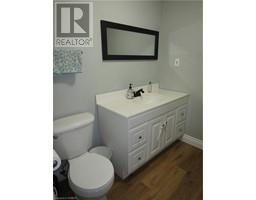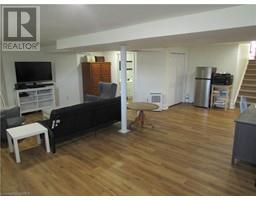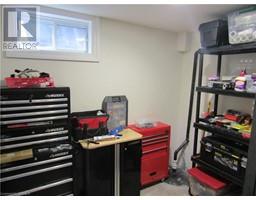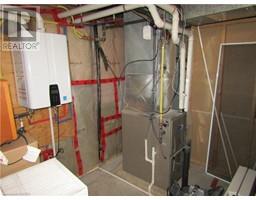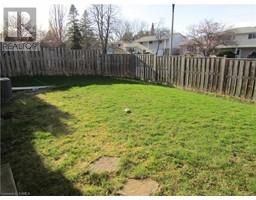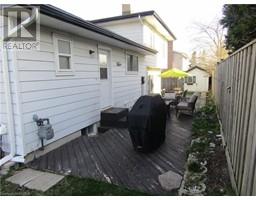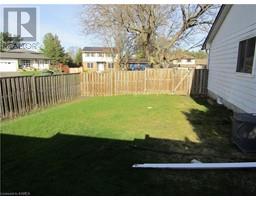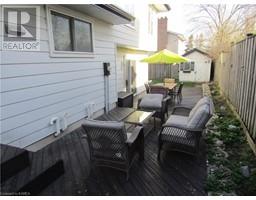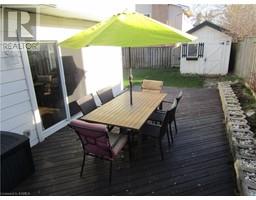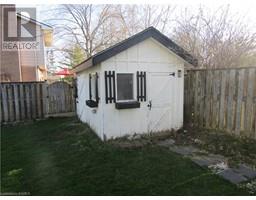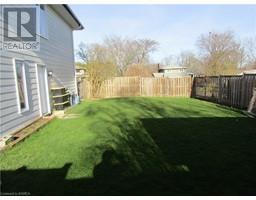721 Holgate Crescent Kingston, Ontario K7M 5A7
$729,900
Located on a quiet crescent with tons of space for the growing family, this 4 level side split checks lots of boxes. The spacious kitchen has a big island with a breakfast bar and room for a large dining room table, connected to the living room and overlooking the family room with a gas fireplace and patio doors to the back yard. A laundry room with a 2 pc bath finishes off the main level. Upstairs are 4 bedrooms and the main bathroom. The primary has an updated 3pc ensuite and walk-in closet. Downstairs is finished as a nice recroom with 2pc bath and good storage. Outside the fully fenced yard has a 2 tiered deck stretching across the back of the home with decent green space on either side of the house, leaving room for a pool and still have grass! Updates since 2021 include hardwood on 3 levels and luxury vinyl in the lower, ensuite bath, painted throughout, patio door, furnace, a/c, on demand owned hot water, garage door opener for the 2 car garage, and all kitchen appliances. (id:28880)
Property Details
| MLS® Number | 40573310 |
| Property Type | Single Family |
| Amenities Near By | Park, Playground, Public Transit, Schools |
| Communication Type | High Speed Internet |
| Equipment Type | None |
| Features | Corner Site, Paved Driveway, Sump Pump, Automatic Garage Door Opener |
| Parking Space Total | 6 |
| Rental Equipment Type | None |
| Structure | Shed |
Building
| Bathroom Total | 4 |
| Bedrooms Above Ground | 4 |
| Bedrooms Total | 4 |
| Appliances | Dishwasher, Dryer, Refrigerator, Stove, Water Meter, Washer, Hood Fan, Window Coverings, Garage Door Opener |
| Basement Development | Finished |
| Basement Type | Full (finished) |
| Constructed Date | 1972 |
| Construction Style Attachment | Detached |
| Cooling Type | Central Air Conditioning |
| Exterior Finish | Aluminum Siding, Brick |
| Fire Protection | None |
| Fireplace Present | Yes |
| Fireplace Total | 1 |
| Fixture | Ceiling Fans |
| Half Bath Total | 2 |
| Heating Fuel | Natural Gas |
| Heating Type | Forced Air |
| Size Interior | 2598 |
| Type | House |
| Utility Water | Municipal Water |
Parking
| Attached Garage |
Land
| Access Type | Road Access |
| Acreage | No |
| Land Amenities | Park, Playground, Public Transit, Schools |
| Sewer | Municipal Sewage System |
| Size Depth | 105 Ft |
| Size Frontage | 69 Ft |
| Size Total Text | Under 1/2 Acre |
| Zoning Description | Ur1.a |
Rooms
| Level | Type | Length | Width | Dimensions |
|---|---|---|---|---|
| Second Level | 4pc Bathroom | 6'6'' x 5'0'' | ||
| Second Level | Full Bathroom | 7'0'' x 6'0'' | ||
| Second Level | Bedroom | 8'7'' x 9'11'' | ||
| Second Level | Bedroom | 12'0'' x 7'8'' | ||
| Second Level | Bedroom | 12'0'' x 10'0'' | ||
| Second Level | Primary Bedroom | 11'0'' x 13'0'' | ||
| Basement | 2pc Bathroom | 6'6'' x 5'6'' | ||
| Basement | Other | 6'10'' x 8'5'' | ||
| Basement | Utility Room | 13'0'' x 10'3'' | ||
| Basement | Recreation Room | 17'3'' x 22'9'' | ||
| Main Level | 2pc Bathroom | 7'0'' x 6'6'' | ||
| Main Level | Family Room | 14'2'' x 20'0'' | ||
| Main Level | Kitchen | 13'4'' x 18'8'' | ||
| Main Level | Dining Room | 10'0'' x 11'2'' | ||
| Main Level | Living Room | 11'11'' x 18'4'' |
Utilities
| Cable | Available |
| Electricity | Available |
| Natural Gas | Available |
| Telephone | Available |
https://www.realtor.ca/real-estate/26763098/721-holgate-crescent-kingston
Interested?
Contact us for more information

Gregg Scrannage
Salesperson
www.scrannageadvantage.com/

80 Queen St
Kingston, Ontario K7K 6W7
(613) 544-4141
www.discoverroyallepage.ca/


