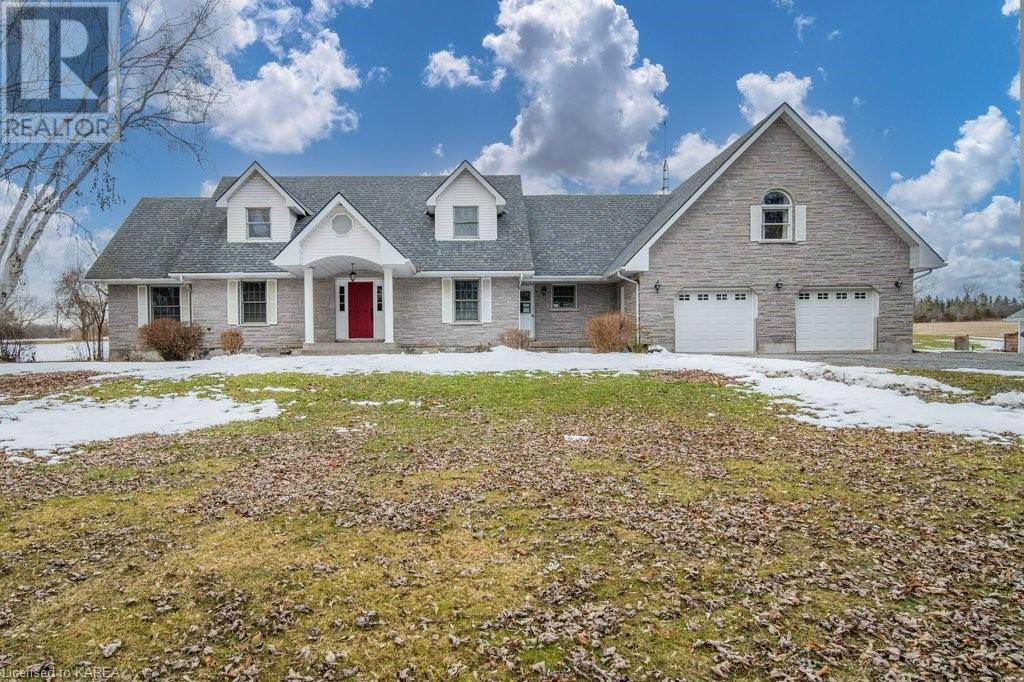7349 County Rd 2 Napanee, Ontario K7R 3K6
$1,499,900
Welcome to your dream home in Napanee, ON! This stunning Cape Cod style property boasts a spacious 4-bedroom, 3-bathroom main house with an additional 1-bedroom, 1-bathroom attached open concept studio apartment, perfect for an in-law suite or potential rental income. With a total of 15.9 acres of land, privacy is abundant, making this property a wonderful find! Step inside this beautiful home, and you'll be immediately greeted by gleaming hardwood floors that add warmth and sophistication to the space. The main house welcomes you with a modern touch, featuring recent high end upgrades such as quartz countertops, a new sink, and flooring in the kitchen. The open and airy layout provides ample space for comfortable living. Other flooring in the home consists of real hardwood (sucupira, jatoba, hickory and oak), porcelain, ceramic, and wall to wall carpet. Warm up on those cold winter days in the living room next to the gas fireplace. As you step outside, discover the mature treed lot and the captivating in-ground pool surrounded by a patio, offering an ideal setting for relaxation and entertainment. The outdoor entertainment area further enhances the experience, making it the perfect spot for hosting gatherings and creating lasting memories. With a basement ready for your personal touch, the possibilities are endless for customization and additional living space. The strategic placement of the house, with frontage on both Little Creek Road and County Rd 2 offers convenience. The home is set far back from the road, ensuring privacy and tranquility. Whether you're looking for a serene retreat or a property with income potential, this home has it all. Don't miss the chance to make this Napanee gem your own! Schedule a showing today to experience the beauty and functionality this property has to offer. (id:28880)
Property Details
| MLS® Number | 40590320 |
| Property Type | Single Family |
| Amenities Near By | Hospital, Schools, Shopping |
| Community Features | Community Centre, School Bus |
| Equipment Type | Propane Tank |
| Features | Crushed Stone Driveway, Country Residential, Automatic Garage Door Opener |
| Parking Space Total | 17 |
| Pool Type | Inground Pool |
| Rental Equipment Type | Propane Tank |
| Structure | Shed |
Building
| Bathroom Total | 4 |
| Bedrooms Above Ground | 5 |
| Bedrooms Total | 5 |
| Appliances | Dishwasher, Dryer, Refrigerator, Stove, Washer, Microwave Built-in, Hood Fan |
| Basement Development | Unfinished |
| Basement Type | Full (unfinished) |
| Constructed Date | 1989 |
| Construction Style Attachment | Detached |
| Cooling Type | Central Air Conditioning |
| Exterior Finish | Brick Veneer, Stone |
| Fire Protection | Smoke Detectors |
| Fixture | Ceiling Fans |
| Half Bath Total | 1 |
| Heating Fuel | Propane |
| Heating Type | Forced Air, Heat Pump |
| Stories Total | 2 |
| Size Interior | 5160.18 Sqft |
| Type | House |
| Utility Water | Dug Well |
Parking
| Attached Garage |
Land
| Access Type | Highway Access, Highway Nearby |
| Acreage | Yes |
| Land Amenities | Hospital, Schools, Shopping |
| Landscape Features | Landscaped |
| Sewer | Septic System |
| Size Irregular | 15.92 |
| Size Total | 15.92 Ac|10 - 24.99 Acres |
| Size Total Text | 15.92 Ac|10 - 24.99 Acres |
| Zoning Description | Ru |
Rooms
| Level | Type | Length | Width | Dimensions |
|---|---|---|---|---|
| Second Level | Living Room | 11'6'' x 22'2'' | ||
| Second Level | Kitchen | 11'7'' x 8'0'' | ||
| Second Level | Dining Room | 10'8'' x 9'10'' | ||
| Second Level | Bedroom | 10'1'' x 17'9'' | ||
| Second Level | 4pc Bathroom | Measurements not available | ||
| Second Level | Other | 9'10'' x 11'5'' | ||
| Second Level | Primary Bedroom | 15'6'' x 12'5'' | ||
| Second Level | Bedroom | 12'4'' x 18'5'' | ||
| Second Level | Bedroom | 8'11'' x 13'5'' | ||
| Second Level | Bedroom | 10'1'' x 11'10'' | ||
| Second Level | Full Bathroom | 7'1'' x 12'5'' | ||
| Second Level | 4pc Bathroom | 7'1'' x 9'9'' | ||
| Main Level | Recreation Room | 19'11'' x 12'0'' | ||
| Main Level | Mud Room | 8'8'' x 6'8'' | ||
| Main Level | Living Room | 11'11'' x 11'11'' | ||
| Main Level | Laundry Room | 11'2'' x 8'11'' | ||
| Main Level | Kitchen | 20'6'' x 14'0'' | ||
| Main Level | Foyer | 12'2'' x 11'10'' | ||
| Main Level | Family Room | 21'5'' x 29'2'' | ||
| Main Level | Dining Room | 11'11'' x 10'10'' | ||
| Main Level | 2pc Bathroom | 7'11'' x 5'9'' |
Utilities
| Electricity | Available |
| Telephone | Available |
https://www.realtor.ca/real-estate/26903091/7349-county-rd-2-napanee
Interested?
Contact us for more information

Wade Mitchell
Broker of Record
www.exitnapanee.ca/

32 Industrial Blvd
Napanee, Ontario K7R 4B7
(613) 354-4800
www.exitnapanee.ca/






































































































