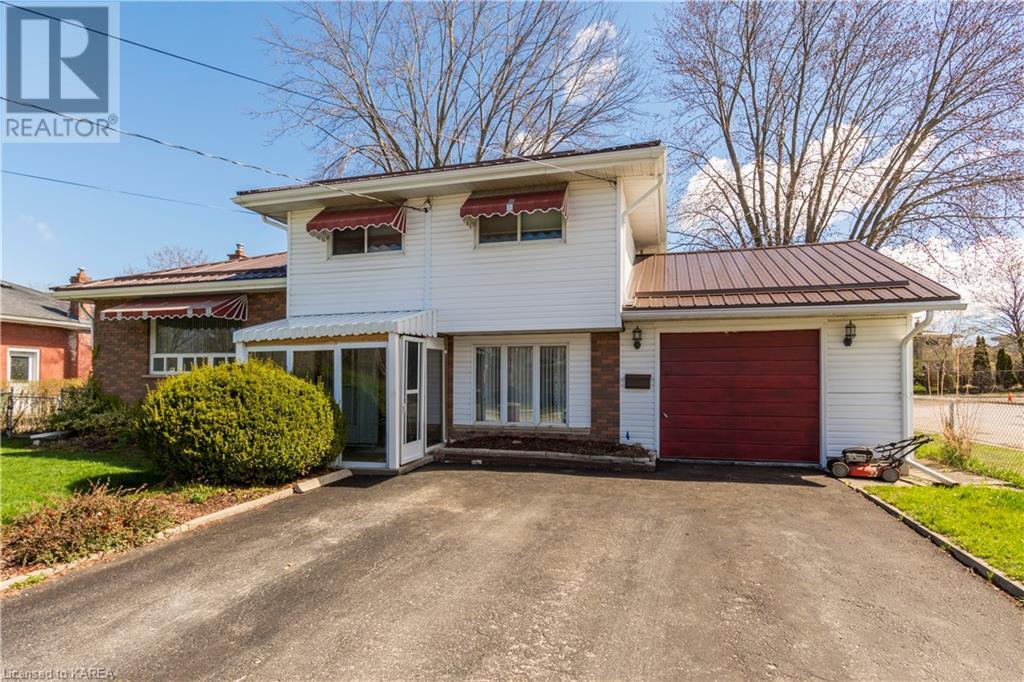75 Poplar Street Belleville, Ontario K8P 4J3
$429,900
Welcome to 75 Poplar St. – a charming 3-bedroom, 1.5-bathroom home nestled on a spacious old city lot (fully Fenced), offering endless possibilities for those with a vision. Situated at the end of Poplar St., this gem boasts a prime location right beside the sought-after Parkdale Public School, making it an ideal spot for families. While this home may require a bit of updating to restore it to its former glory, it presents an incredible opportunity for those looking to invest in a property with immense potential. With a new steel roof and updated electrical panel already in place, the groundwork has been laid for you to put your personal touch on this residence and make it truly shine. Outside, the expansive city lot provides ample room for outdoor activities, gardening, or simply enjoying the fresh air. Whether you envision a lush garden oasis or a sprawling backyard retreat, the canvas is yours to customize. Don't miss your chance to make this Belleville beauty your own. (id:28880)
Property Details
| MLS® Number | 40577034 |
| Property Type | Single Family |
| Amenities Near By | Place Of Worship, Playground, Public Transit, Schools, Shopping |
| Features | Cul-de-sac |
| Parking Space Total | 5 |
Building
| Bathroom Total | 2 |
| Bedrooms Above Ground | 3 |
| Bedrooms Total | 3 |
| Appliances | Dishwasher, Dryer, Refrigerator, Stove, Washer |
| Basement Development | Partially Finished |
| Basement Type | Partial (partially Finished) |
| Construction Style Attachment | Detached |
| Cooling Type | Central Air Conditioning |
| Exterior Finish | Aluminum Siding, Brick |
| Half Bath Total | 1 |
| Heating Fuel | Natural Gas |
| Heating Type | Forced Air |
| Stories Total | 2 |
| Size Interior | 1758.2700 |
| Type | House |
| Utility Water | Municipal Water |
Parking
| Attached Garage |
Land
| Access Type | Road Access |
| Acreage | No |
| Land Amenities | Place Of Worship, Playground, Public Transit, Schools, Shopping |
| Sewer | Municipal Sewage System |
| Size Depth | 172 Ft |
| Size Frontage | 70 Ft |
| Size Total Text | Under 1/2 Acre |
| Zoning Description | R-2 |
Rooms
| Level | Type | Length | Width | Dimensions |
|---|---|---|---|---|
| Second Level | Bedroom | 10'9'' x 10'9'' | ||
| Second Level | Bedroom | 10'9'' x 10'1'' | ||
| Second Level | 5pc Bathroom | 7'11'' x 7'5'' | ||
| Second Level | Primary Bedroom | 11'5'' x 11'9'' | ||
| Basement | 2pc Bathroom | Measurements not available | ||
| Lower Level | Recreation Room | 11'6'' x 14'10'' | ||
| Lower Level | Laundry Room | 10'11'' x 17'8'' | ||
| Main Level | Foyer | 11'7'' x 8'3'' | ||
| Main Level | Office | 10'11'' x 7'11'' | ||
| Main Level | Living Room | 11'9'' x 18'8'' | ||
| Main Level | Kitchen | 10'11'' x 10'1'' | ||
| Main Level | Family Room | 22'10'' x 10'2'' | ||
| Main Level | Dining Room | 11'6'' x 8'4'' |
https://www.realtor.ca/real-estate/26799143/75-poplar-street-belleville
Interested?
Contact us for more information
Scott Bennett
Salesperson
https://www.remaxrise.com/

110-623 Fortune Cres
Kingston, Ontario K7P 0L5
(613) 546-4208
https://www.remaxrise.com/


























































