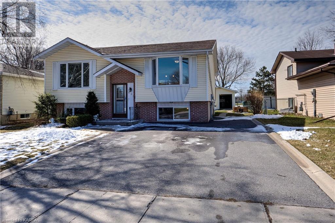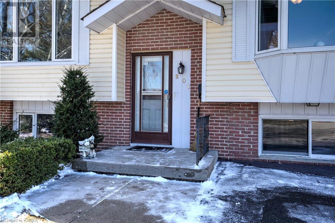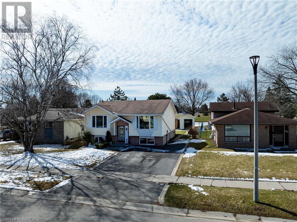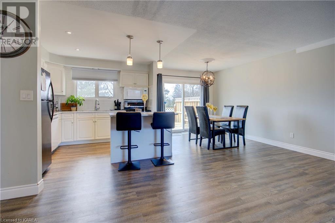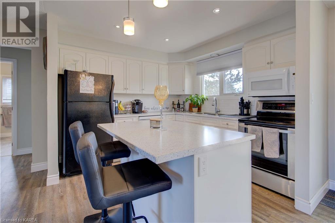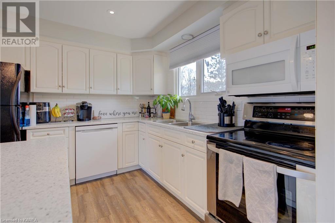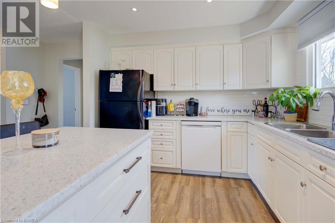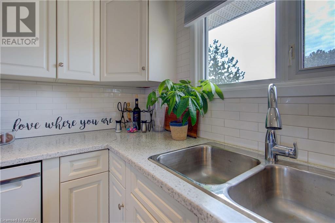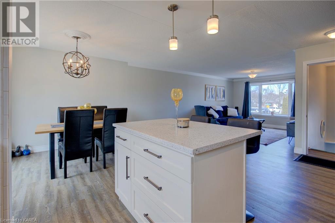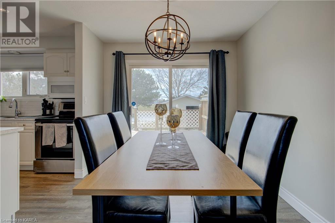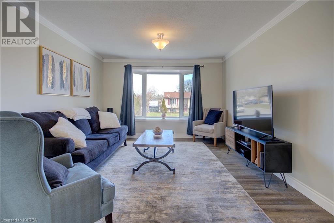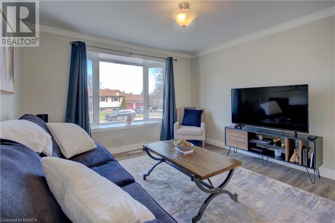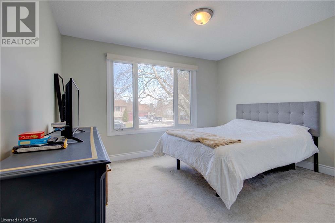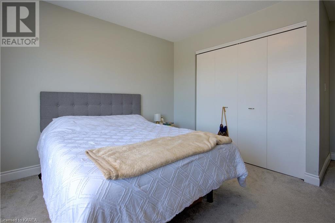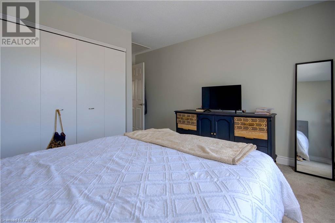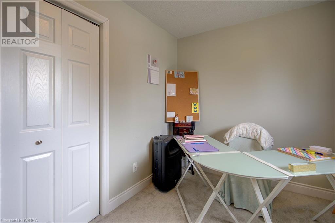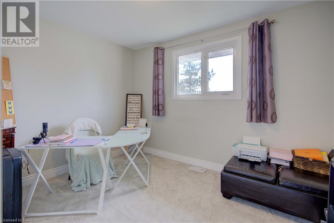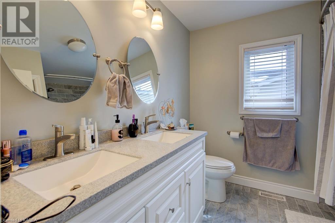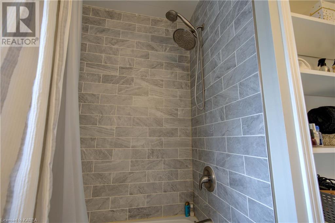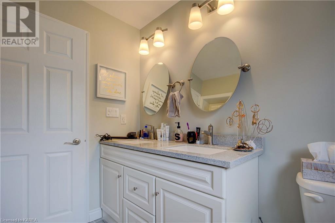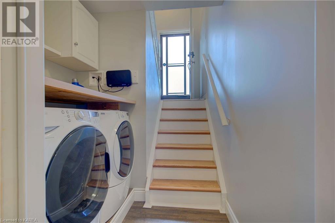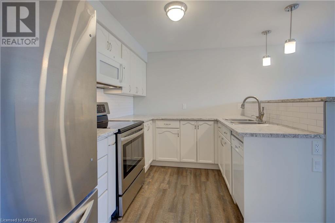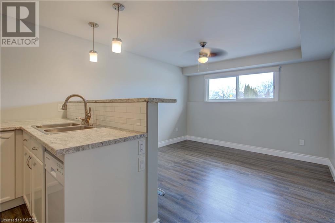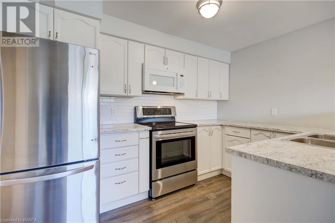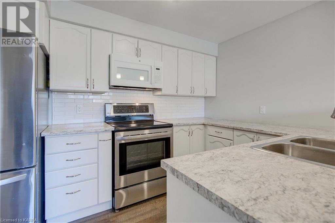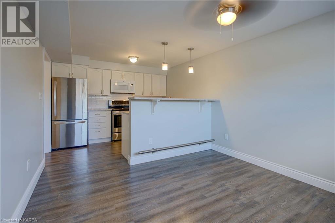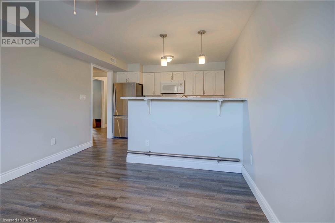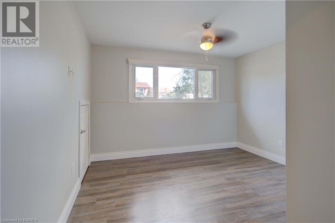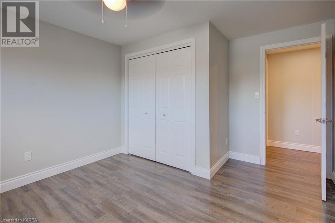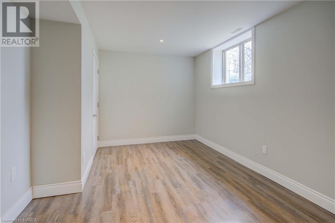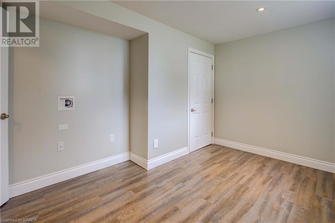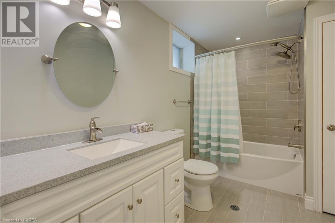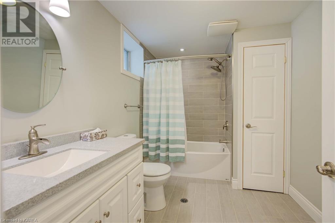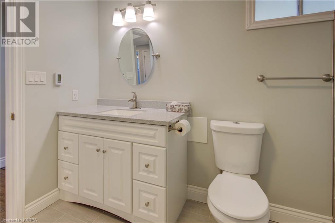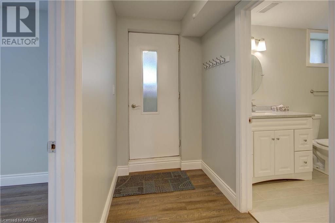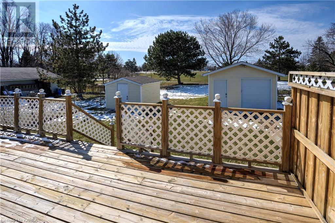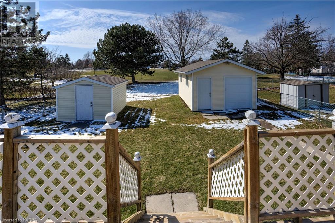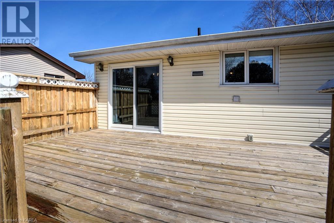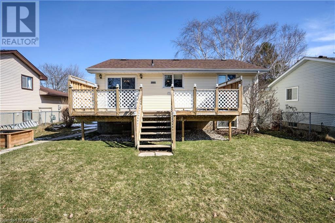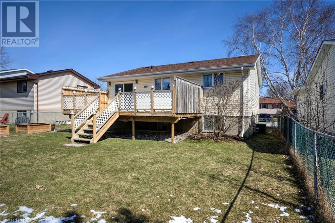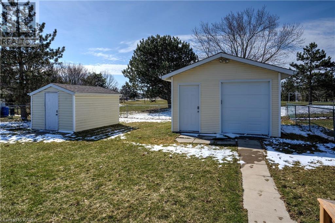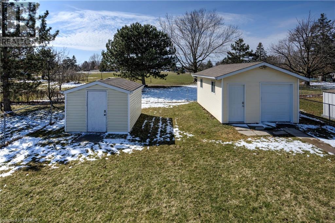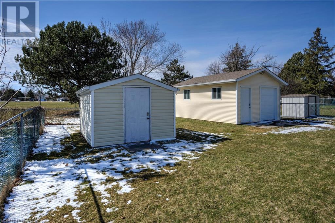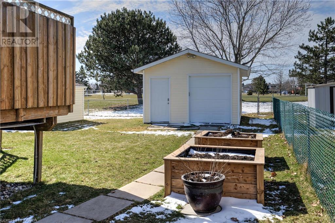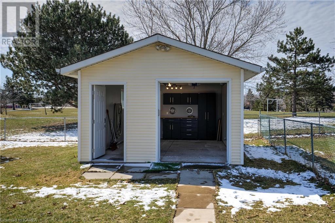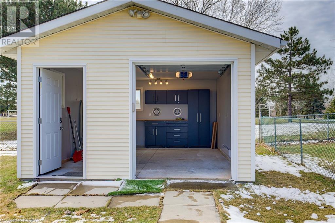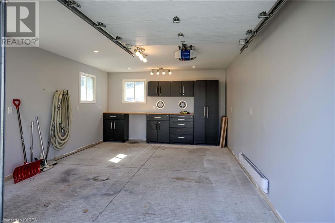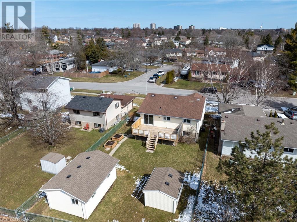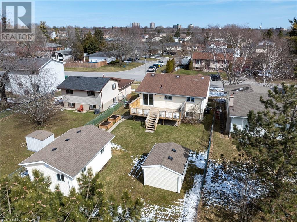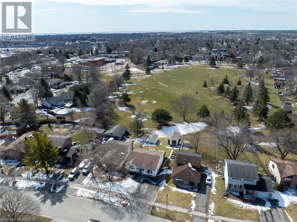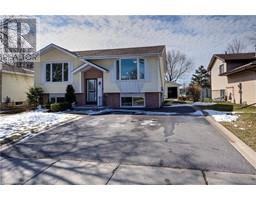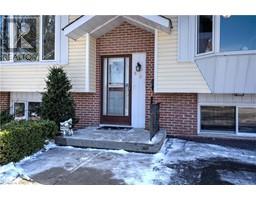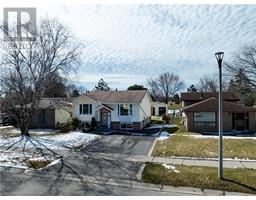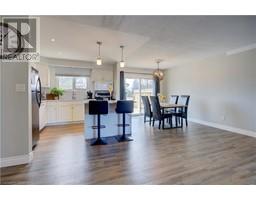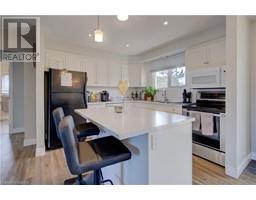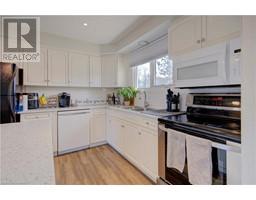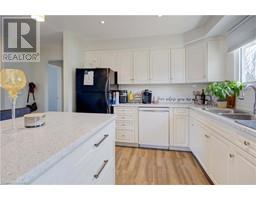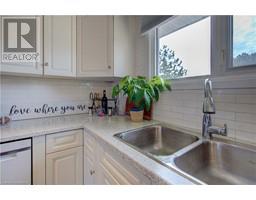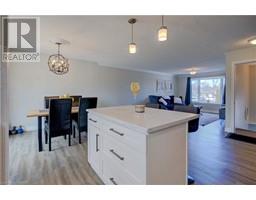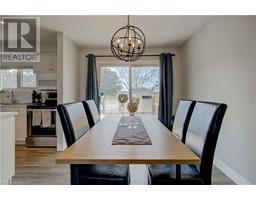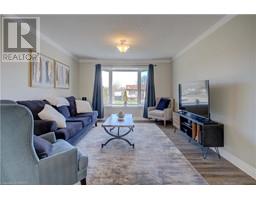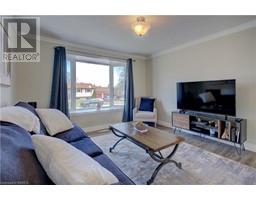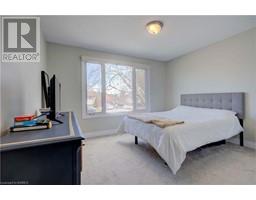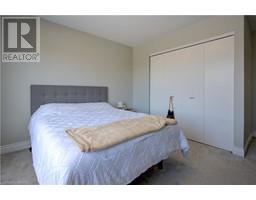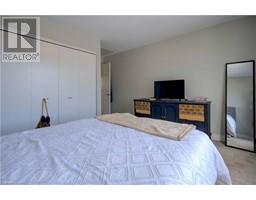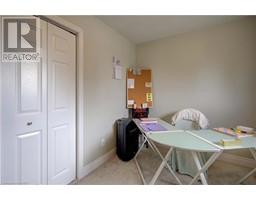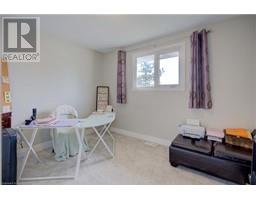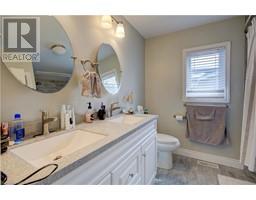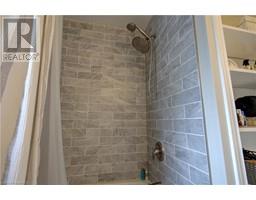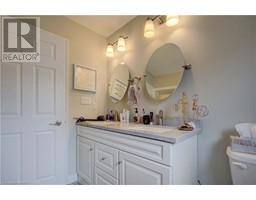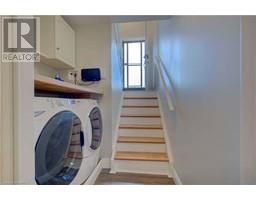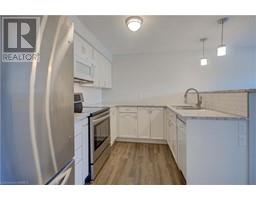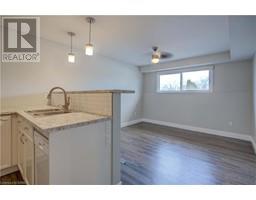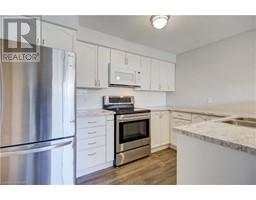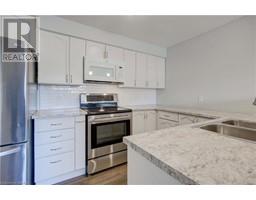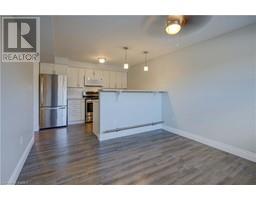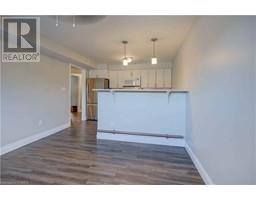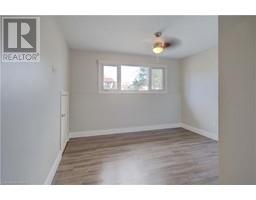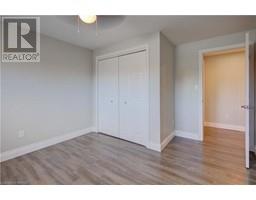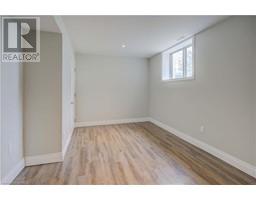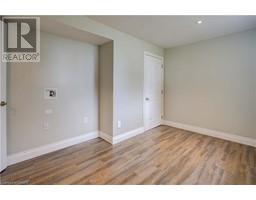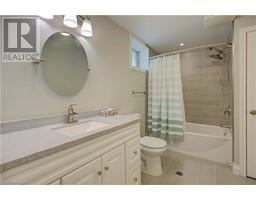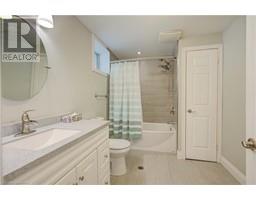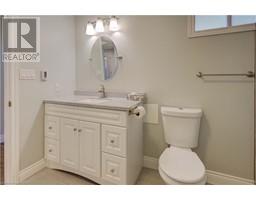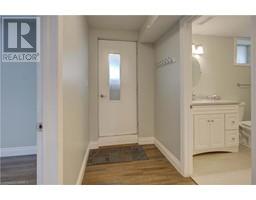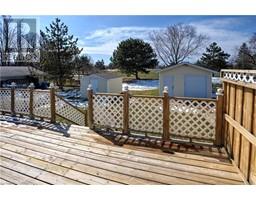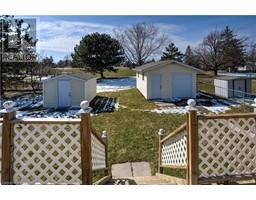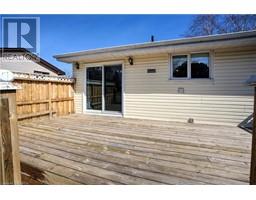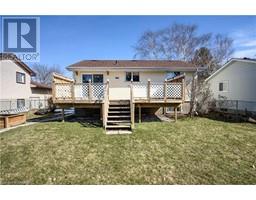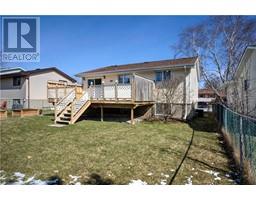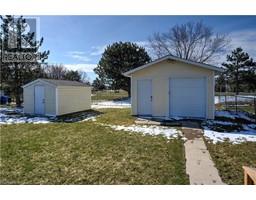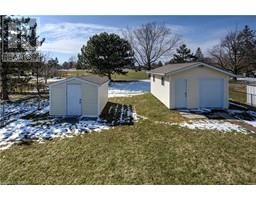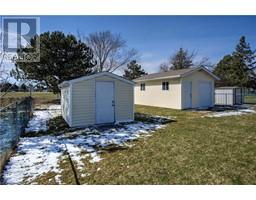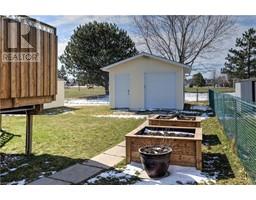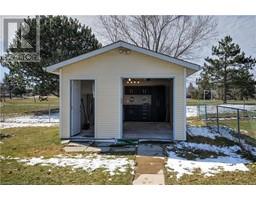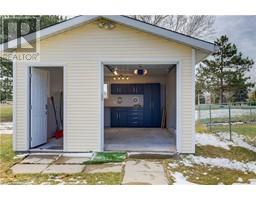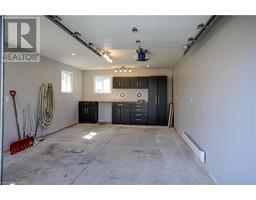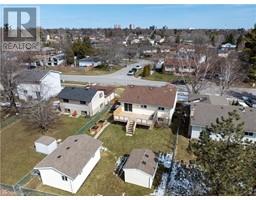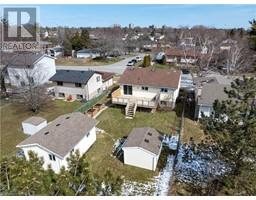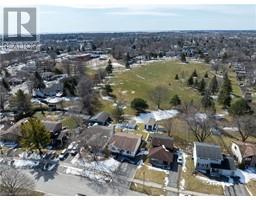801 Danbury Road Kingston, Ontario K7M 6N5
$697,000
Welcome to your perfect family home nestled in the prestigious Bayridge area, boasting a coveted location backing onto Ashton Park. This stunning four-bedroom, two-bathroom raised bungalow offers the ultimate blend of comfort, style, and convenience. The upper level features an inviting open concept layout, creating a seamless flow between living spaces. Enjoy the modern luxury of two fully updated baths showcasing sleek tile, and basement bathroom in floor heat. Venture downstairs to discover the potential for in-law accommodations with a second kitchen and spacious family room area, perfect for entertaining guests or accommodating extended family members. Step outside onto the expansive back deck and immerse yourself in the tranquility of the park-like setting, complete with a generous yard, storage shed, and heated workshop, offering endless possibilities for outdoor enjoyment and recreation. Located in a highly desirable area known for its excellent schools and convenient access to public transportation, this property offers the perfect balance of suburban serenity and urban convenience. With low-maintenance living and abundant amenities, this home is sure to exceed your expectations. (id:28880)
Property Details
| MLS® Number | 40554152 |
| Property Type | Single Family |
| Amenities Near By | Park, Playground, Public Transit, Schools |
| Communication Type | High Speed Internet |
| Features | Paved Driveway |
| Parking Space Total | 5 |
| Structure | Workshop, Shed |
Building
| Bathroom Total | 2 |
| Bedrooms Above Ground | 2 |
| Bedrooms Below Ground | 2 |
| Bedrooms Total | 4 |
| Appliances | Central Vacuum, Dishwasher, Dryer, Refrigerator, Stove, Washer, Microwave Built-in |
| Architectural Style | Raised Bungalow |
| Basement Development | Finished |
| Basement Type | Full (finished) |
| Construction Style Attachment | Detached |
| Cooling Type | Central Air Conditioning |
| Exterior Finish | Brick, Vinyl Siding |
| Heating Fuel | Natural Gas |
| Heating Type | Forced Air |
| Stories Total | 1 |
| Size Interior | 1956.1800 |
| Type | House |
| Utility Water | Municipal Water |
Land
| Access Type | Road Access |
| Acreage | No |
| Fence Type | Fence |
| Land Amenities | Park, Playground, Public Transit, Schools |
| Sewer | Municipal Sewage System |
| Size Depth | 124 Ft |
| Size Frontage | 50 Ft |
| Size Total Text | Under 1/2 Acre |
| Zoning Description | Ur1.a |
Rooms
| Level | Type | Length | Width | Dimensions |
|---|---|---|---|---|
| Basement | 4pc Bathroom | 10'10'' x 7'4'' | ||
| Basement | Bedroom | 11'7'' x 12'8'' | ||
| Basement | Utility Room | 6'4'' x 7'2'' | ||
| Basement | Laundry Room | Measurements not available | ||
| Basement | Kitchen | 11'3'' x 8'8'' | ||
| Basement | Family Room | 11'3'' x 11'4'' | ||
| Basement | Bedroom | 13'5'' x 10'3'' | ||
| Main Level | Living Room | 18'9'' x 20'9'' | ||
| Main Level | Kitchen | 10'1'' x 10'4'' | ||
| Main Level | Dining Room | 9'5'' x 10'4'' | ||
| Main Level | Primary Bedroom | 12'4'' x 15'2'' | ||
| Main Level | Bedroom | 11'7'' x 10'0'' | ||
| Main Level | 5pc Bathroom | 8'2'' x 8'6'' |
Utilities
| Cable | Available |
| Electricity | Available |
| Natural Gas | Available |
| Telephone | Available |
https://www.realtor.ca/real-estate/26674991/801-danbury-road-kingston
Interested?
Contact us for more information
Wendy Mcadoo
Salesperson
wendymcadoo.com/
https://www.facebook.com/liveworkplaykingston
https://www.instagram.com/liveworkplaykingston/?hl=en

218-1154 Kingston Rd
Pickering, Ontario L1V 3B4
(613) 548-2550
www.remaxhallmark.com/


