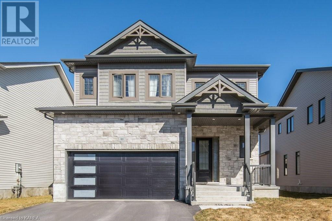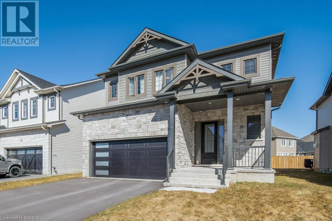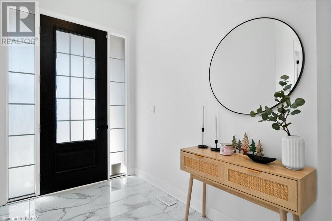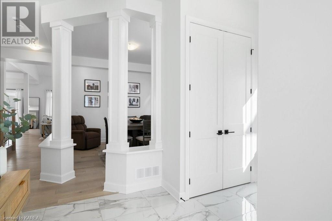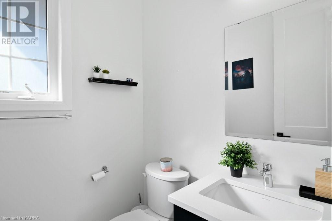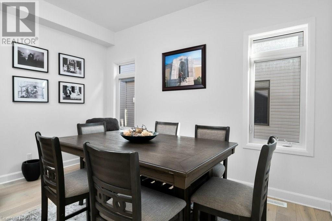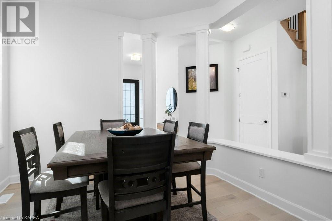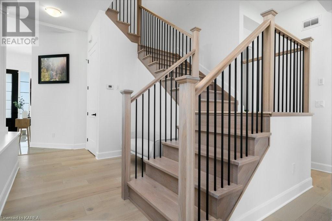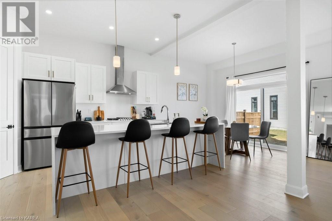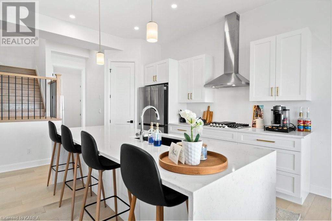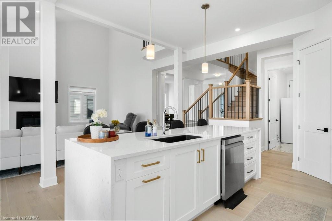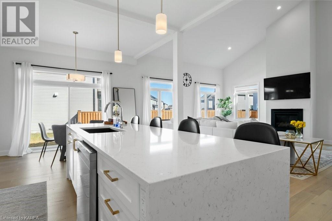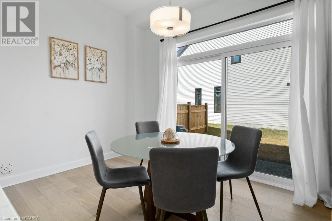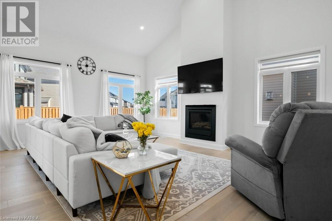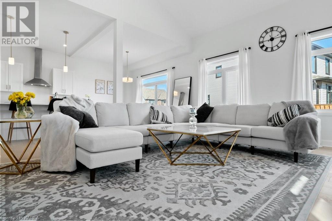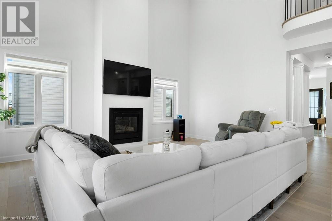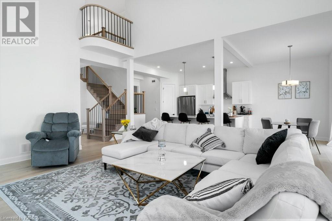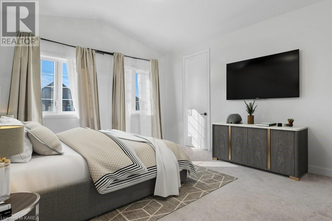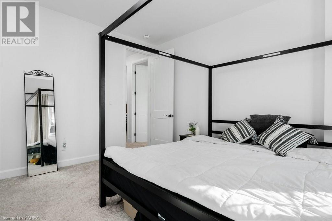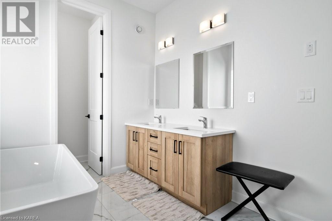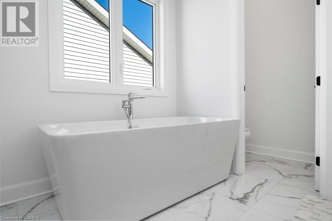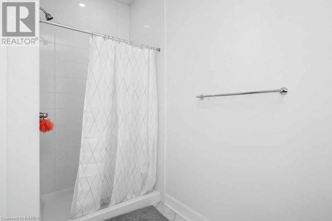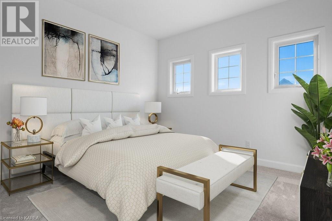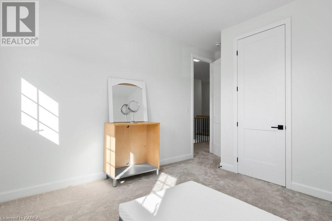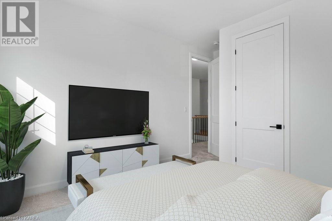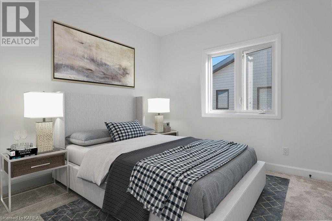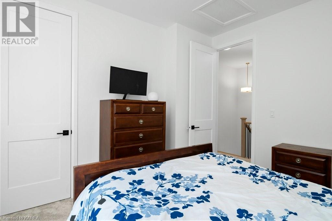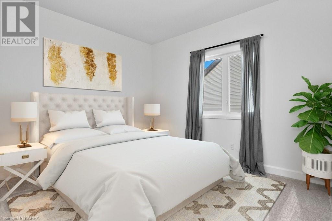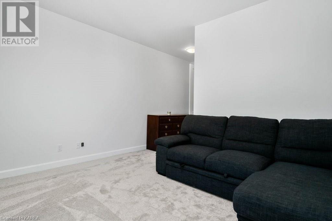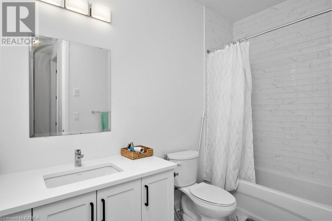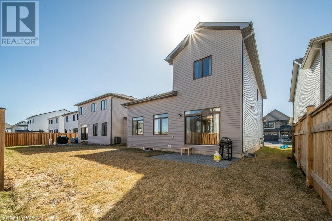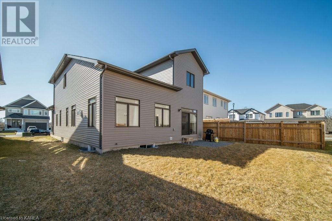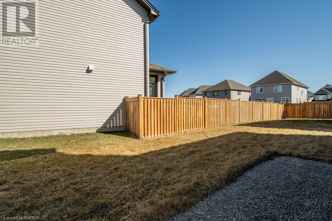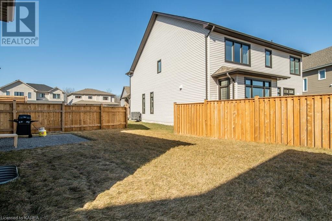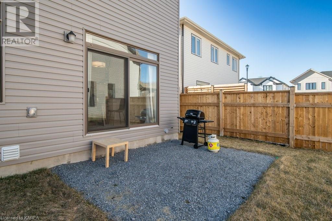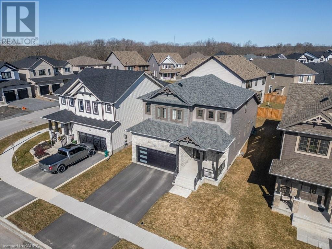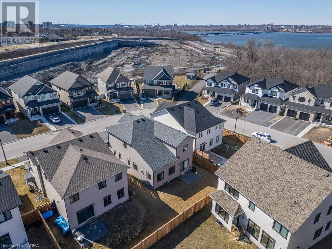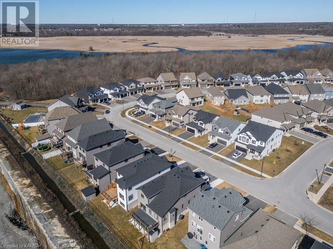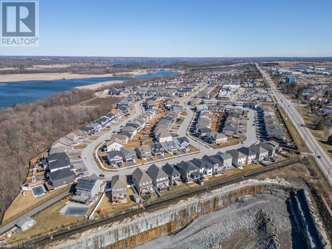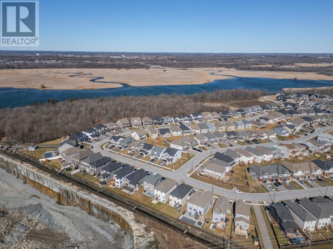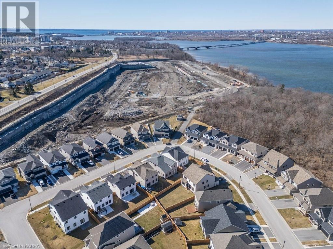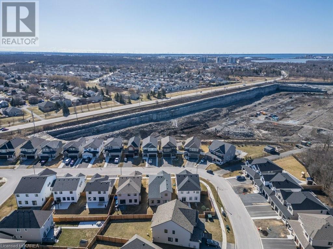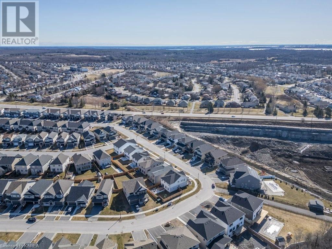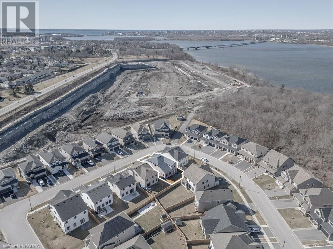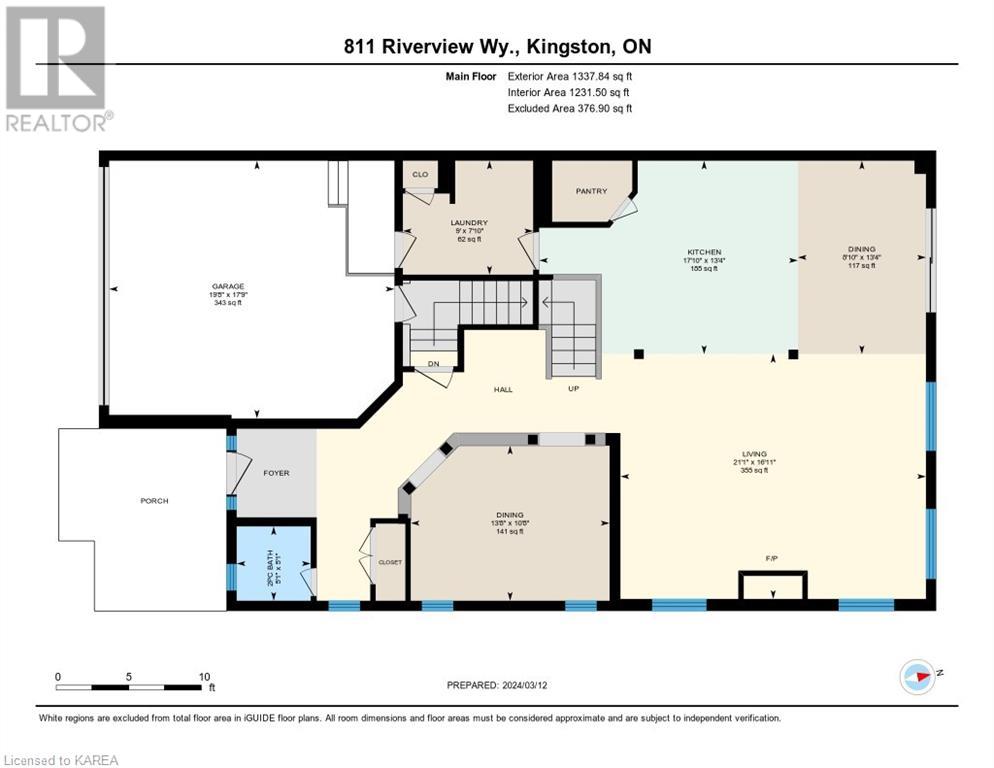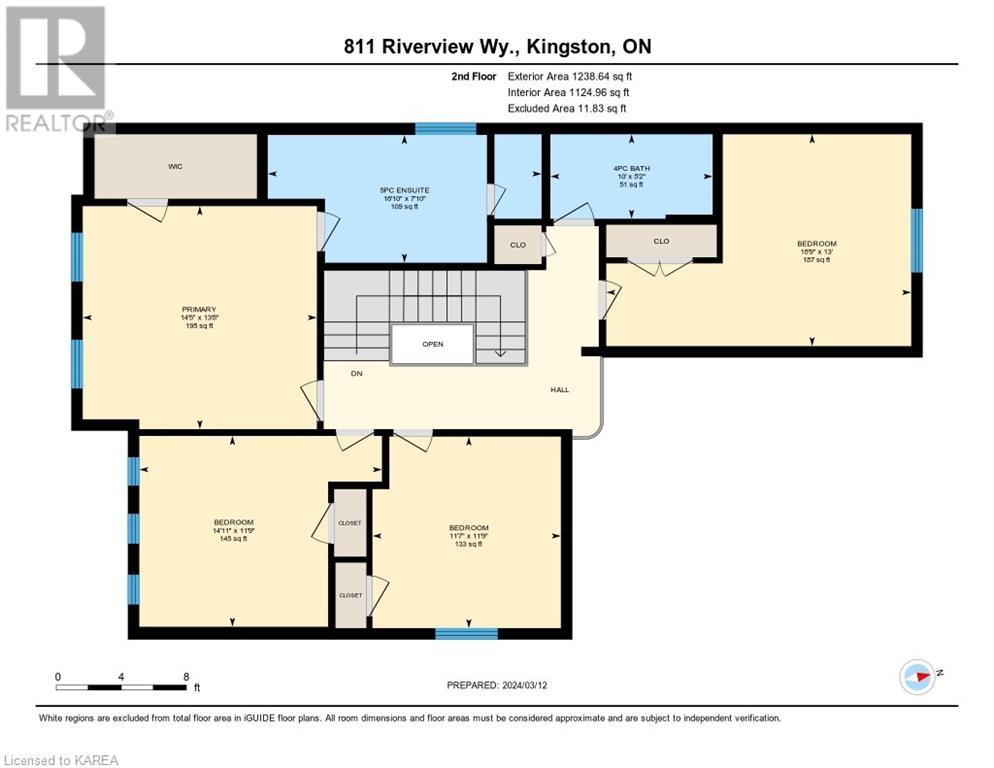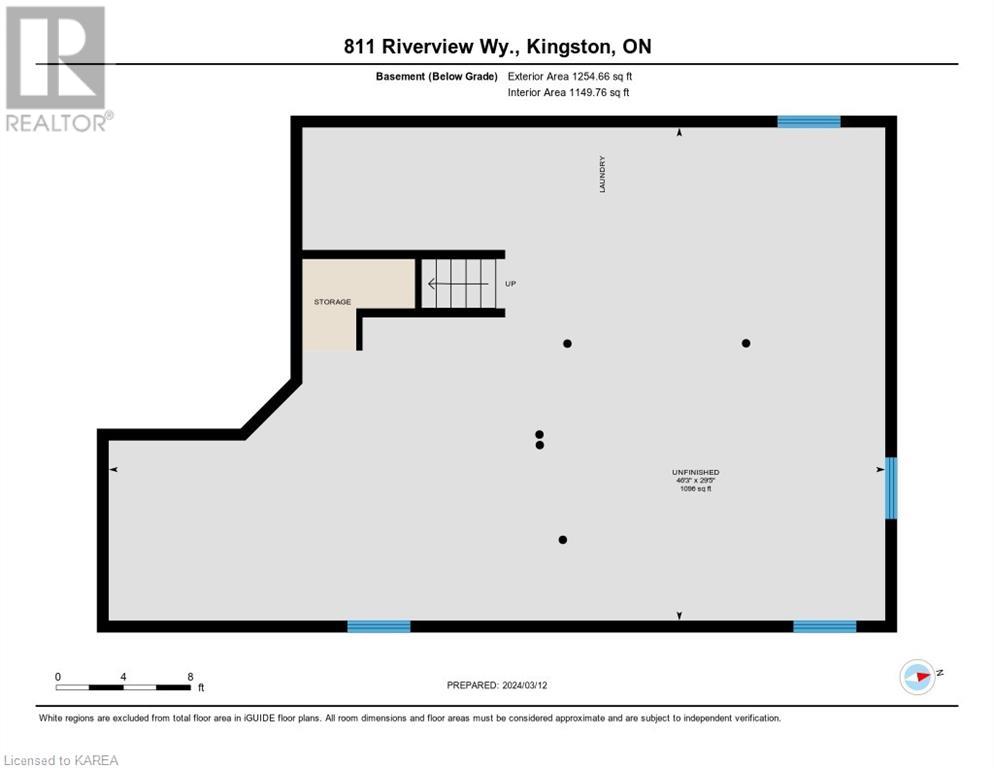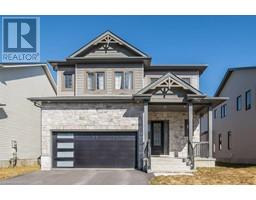811 Riverview Way Kingston, Ontario K7K 0J3
$999,100
This home will not disappoint! This upgraded 2600 sqft Caraco Markham model has been lovingly designed and upgraded. With 4 bedrooms and 2 1/2 baths it's the perfect family home. The upgraded 10ft ceilings with a vault on the main floor and additional pot lighting make this home light, bright and spacious. The large master bedroom has a walk-in closet and a decadent master ensuite. there is a gas fireplace in the living room, gas BBQ hookup, upgraded 8ft wide patio sliding doors off kitchen eating area, upgraded oak stairs, 9 ft ceilings on the upper level and much more. All this in the desirable east end and close to library, parks, trails and shopping. (id:28880)
Property Details
| MLS® Number | 40583780 |
| Property Type | Single Family |
| Amenities Near By | Golf Nearby, Park, Playground, Public Transit, Schools, Shopping |
| Communication Type | High Speed Internet |
| Community Features | Community Centre, School Bus |
| Equipment Type | Water Heater |
| Features | Southern Exposure, Conservation/green Belt, Automatic Garage Door Opener |
| Parking Space Total | 4 |
| Rental Equipment Type | Water Heater |
Building
| Bathroom Total | 3 |
| Bedrooms Above Ground | 4 |
| Bedrooms Total | 4 |
| Appliances | Dishwasher, Dryer, Refrigerator, Stove, Washer |
| Architectural Style | 2 Level |
| Basement Development | Unfinished |
| Basement Type | Full (unfinished) |
| Constructed Date | 2022 |
| Construction Style Attachment | Detached |
| Cooling Type | None |
| Exterior Finish | Brick Veneer, Vinyl Siding |
| Fireplace Present | Yes |
| Fireplace Total | 1 |
| Foundation Type | Poured Concrete |
| Half Bath Total | 1 |
| Heating Fuel | Natural Gas |
| Heating Type | Forced Air |
| Stories Total | 2 |
| Size Interior | 2600 Sqft |
| Type | House |
| Utility Water | Municipal Water |
Parking
| Attached Garage |
Land
| Access Type | Road Access, Highway Access |
| Acreage | No |
| Land Amenities | Golf Nearby, Park, Playground, Public Transit, Schools, Shopping |
| Sewer | Municipal Sewage System |
| Size Depth | 105 Ft |
| Size Frontage | 46 Ft |
| Size Total Text | Under 1/2 Acre |
| Zoning Description | R12-5-h |
Rooms
| Level | Type | Length | Width | Dimensions |
|---|---|---|---|---|
| Second Level | Bedroom | 13'0'' x 18'9'' | ||
| Second Level | 4pc Bathroom | Measurements not available | ||
| Second Level | Full Bathroom | Measurements not available | ||
| Second Level | Bedroom | 11'9'' x 14'11'' | ||
| Second Level | Bedroom | 11'9'' x 11'7'' | ||
| Second Level | Primary Bedroom | 13'8'' x 14'5'' | ||
| Main Level | 2pc Bathroom | Measurements not available | ||
| Main Level | Dinette | 13'6'' x 10'1'' | ||
| Main Level | Kitchen | 13'6'' x 11'1'' | ||
| Main Level | Living Room | 16'9'' x 20'11'' | ||
| Main Level | Dining Room | 11'8'' x 13'8'' |
Utilities
| Electricity | Available |
| Natural Gas | Available |
| Telephone | Available |
https://www.realtor.ca/real-estate/26851039/811-riverview-way-kingston
Interested?
Contact us for more information

Penny Blake
Salesperson
www.pennyblake.com/

19-235 Gore Rd
Kingston, Ontario K7L 5H6
(613) 507-3629
https://remaxfinestrealty.com/


