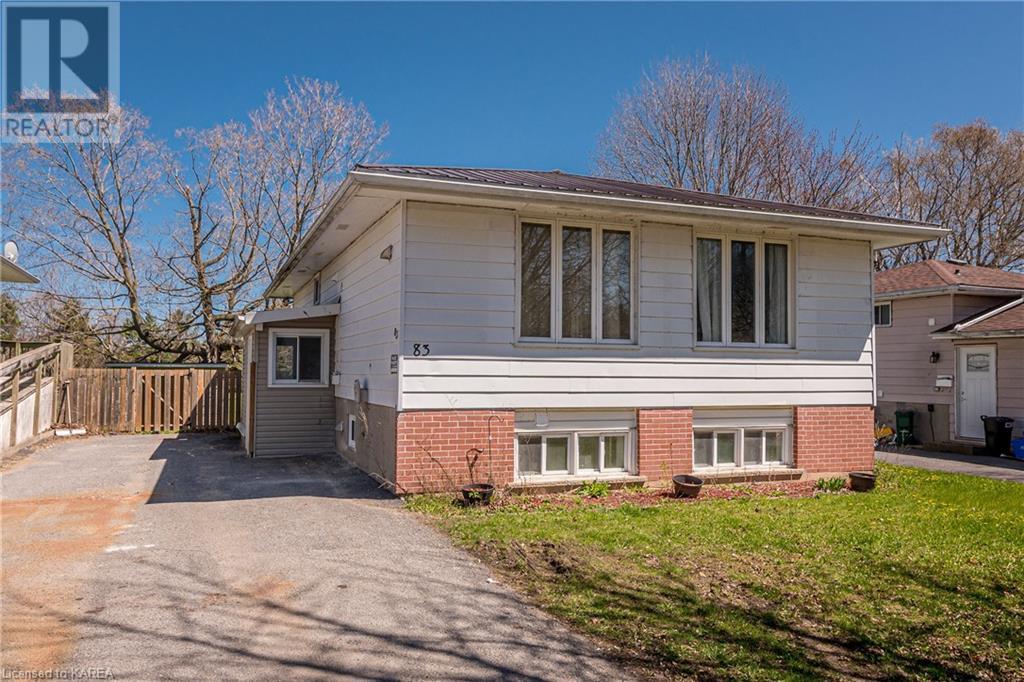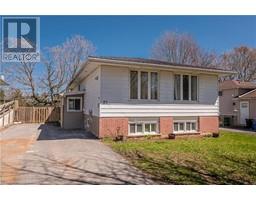83 Calderwood Drive Kingston, Ontario K7M 6L5
$898,000
Attention investors! Fully renovated, 2-unit rental steps from St. Lawrence College and Queen’s University West Campus, and a short bus ride to main campus. Both units feature 4 bedrooms, 1 full bathroom, a kitchen, living room, in-unit laundry, and lots of natural light. The home has been fully renovated, top to bottom, with upgrades including new kitchens, new bathrooms, new flooring, updated electric and plumbing and so much more. The lower unit is currently leased until April 30th, 2025 for $3,000/month, and the upper unit is currently leased for $2,767.50/month until August 31, 2024. New Lease secured at upper unit for September 1st, 2024 for $3,400/month. (id:28880)
Property Details
| MLS® Number | 40580547 |
| Property Type | Single Family |
| Amenities Near By | Park, Public Transit, Schools |
| Communication Type | Fiber |
| Features | Paved Driveway, Sump Pump |
| Parking Space Total | 2 |
| Structure | Shed |
Building
| Bathroom Total | 2 |
| Bedrooms Above Ground | 4 |
| Bedrooms Below Ground | 4 |
| Bedrooms Total | 8 |
| Architectural Style | Bungalow |
| Basement Development | Finished |
| Basement Type | Full (finished) |
| Construction Style Attachment | Detached |
| Cooling Type | Central Air Conditioning |
| Exterior Finish | Brick Veneer, Vinyl Siding |
| Fire Protection | Smoke Detectors |
| Heating Fuel | Natural Gas |
| Heating Type | Forced Air |
| Stories Total | 1 |
| Size Interior | 1866.08 Sqft |
| Type | House |
| Utility Water | Municipal Water |
Land
| Access Type | Road Access |
| Acreage | No |
| Land Amenities | Park, Public Transit, Schools |
| Sewer | Municipal Sewage System |
| Size Depth | 103 Ft |
| Size Frontage | 45 Ft |
| Size Total Text | Under 1/2 Acre |
| Zoning Description | Ur8 |
Rooms
| Level | Type | Length | Width | Dimensions |
|---|---|---|---|---|
| Basement | Primary Bedroom | 9'10'' x 10'9'' | ||
| Basement | Kitchen | 9'7'' x 17'8'' | ||
| Basement | Bedroom | 8'10'' x 10'9'' | ||
| Basement | Bedroom | 8'7'' x 10'9'' | ||
| Basement | 4pc Bathroom | 5'2'' x 10'8'' | ||
| Basement | Bedroom | 11'0'' x 7'2'' | ||
| Basement | Living Room | 17'3'' x 10'8'' | ||
| Main Level | Bedroom | 10'4'' x 11'6'' | ||
| Main Level | Bedroom | 8'2'' x 11'6'' | ||
| Main Level | Primary Bedroom | 10'4'' x 11'7'' | ||
| Main Level | 4pc Bathroom | 5'0'' x 8'1'' | ||
| Main Level | Living Room | 17'11'' x 11'6'' | ||
| Main Level | Bedroom | 7'11'' x 11'7'' | ||
| Main Level | Kitchen | 8'11'' x 11'7'' |
Utilities
| Cable | Available |
| Electricity | Available |
| Natural Gas | Available |
| Telephone | Available |
https://www.realtor.ca/real-estate/26822664/83-calderwood-drive-kingston
Interested?
Contact us for more information
Adam Koven
Broker
(613) 548-3830
https://www.adamkoven.com/

80 Queen St
Kingston, Ontario K7K 6W7
(613) 544-4141
www.discoverroyallepage.ca/














































