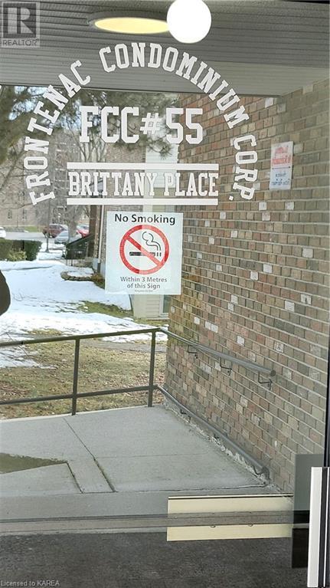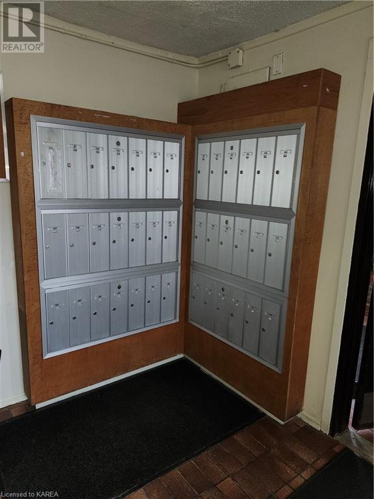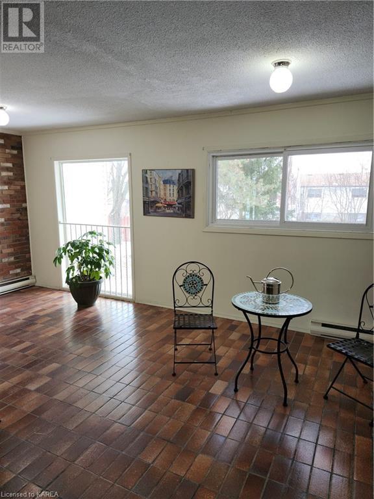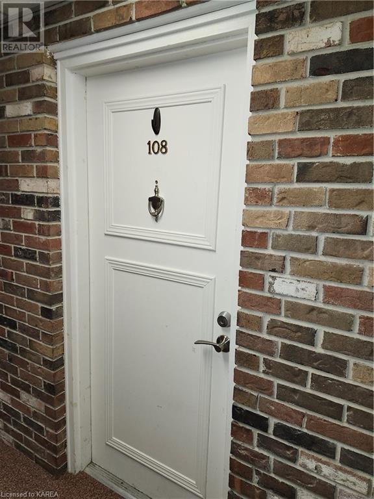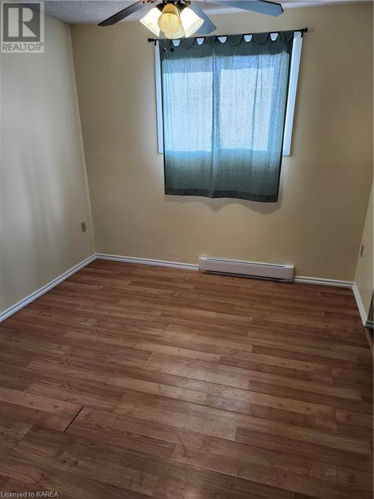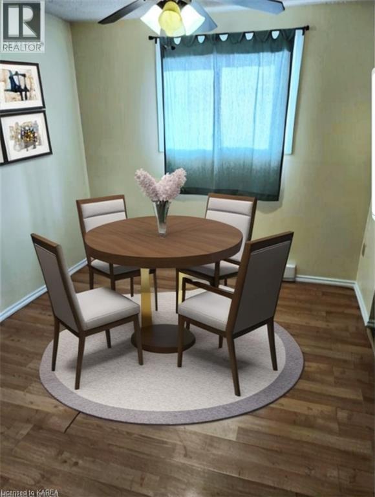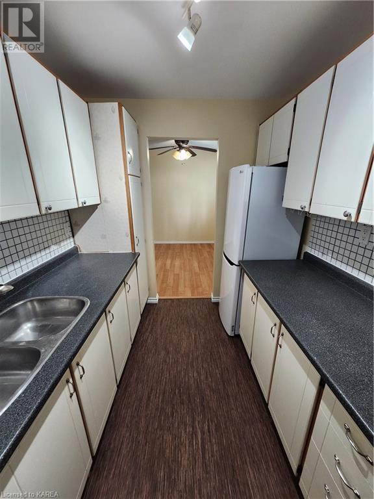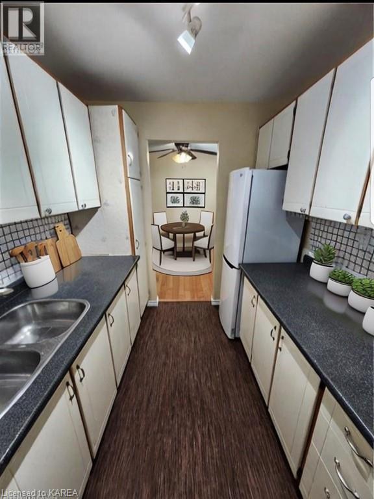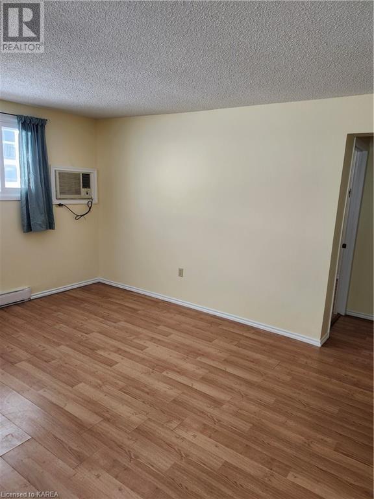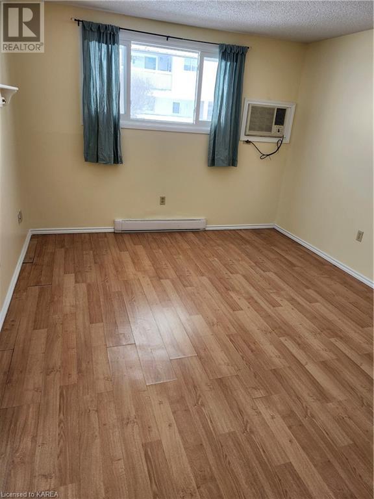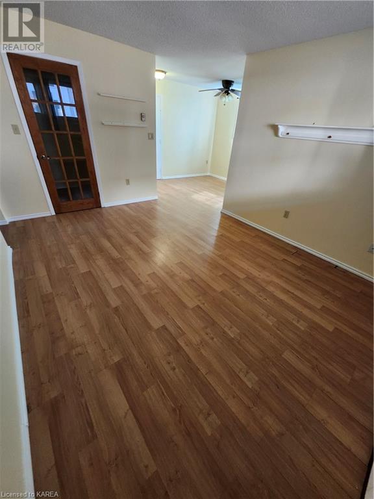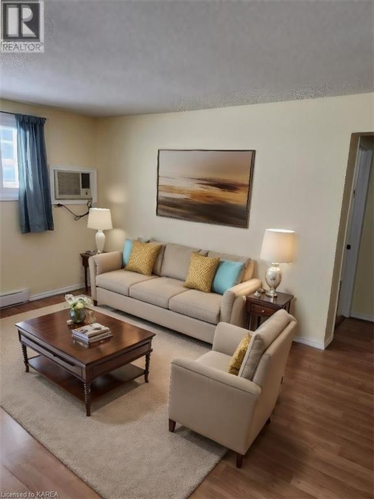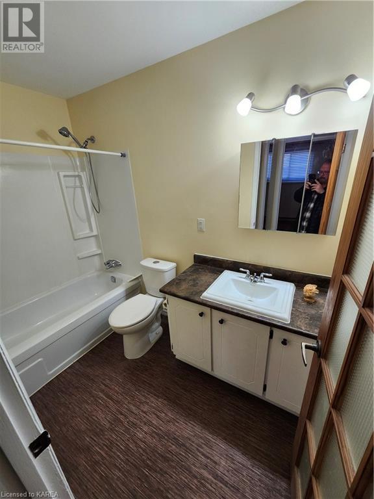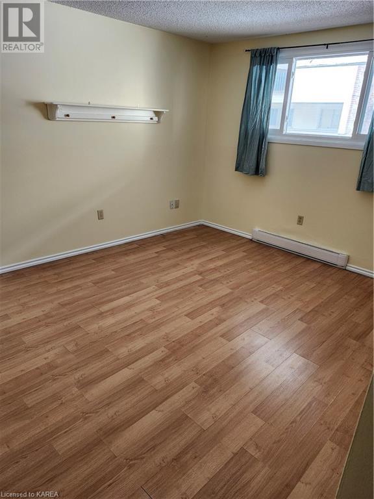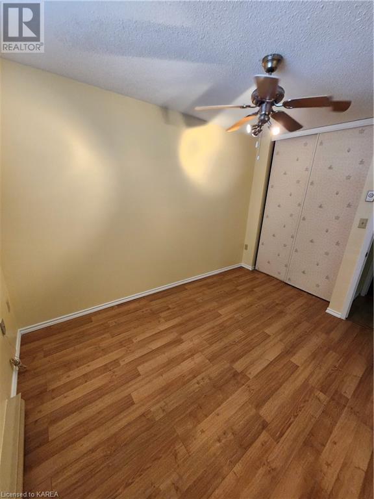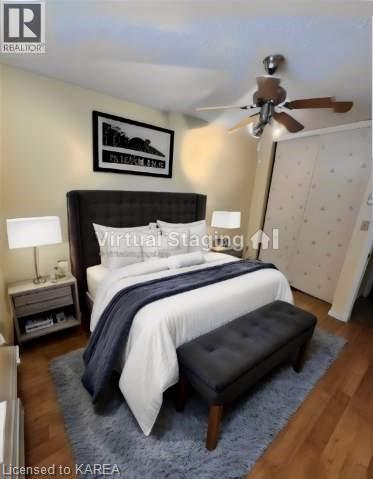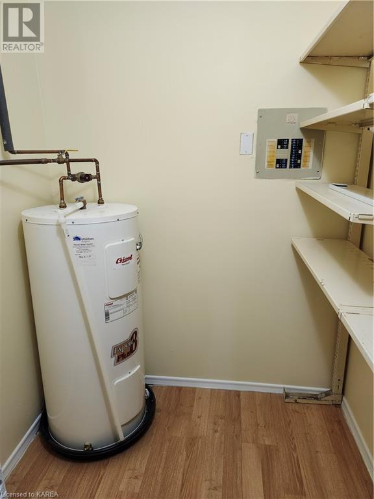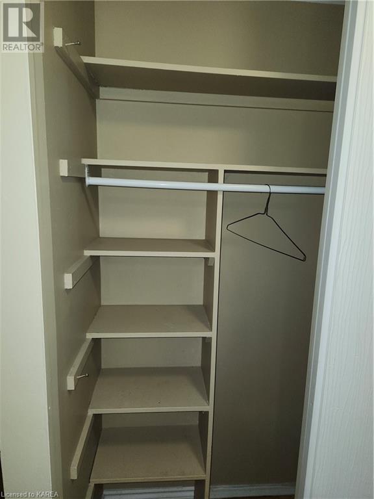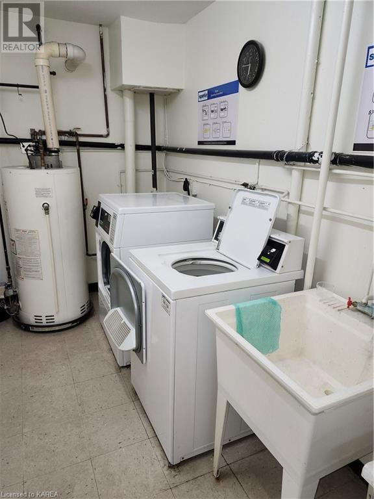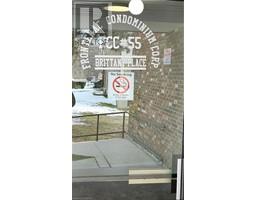835 Milford Drive Unit# 108 Kingston, Ontario K7P 1A7
$267,750Maintenance, Insurance, Landscaping, Parking
$215 Monthly
Maintenance, Insurance, Landscaping, Parking
$215 MonthlyFirst Time Home Buyers, Graduate Student, Investors Take A Look. This one bedroom condominium is located in Kingston Township with public transit, shopping and schools close by. Controlled Entry, assigned parking and visitors parking . Great end unit condo with the laundry facility located across the hall. Bright interior with dining, living room, galley kitchen, one bedroom, bath and in-suite storage area with hot water tank. Very reasonable property taxes and condo fees makes this condo a must see. There is a Special Assessment of $441.00 due October 1st to increase the reserve fund for building ugrades. Furnished pictures are ai and virtually made. (id:28880)
Property Details
| MLS® Number | 40540955 |
| Property Type | Single Family |
| Amenities Near By | Park, Place Of Worship, Public Transit, Schools, Shopping |
| Community Features | Quiet Area, School Bus |
| Features | Paved Driveway, Laundry- Coin Operated |
| Parking Space Total | 1 |
| Storage Type | Locker |
Building
| Bathroom Total | 1 |
| Bedrooms Above Ground | 1 |
| Bedrooms Total | 1 |
| Appliances | Refrigerator, Stove, Hood Fan |
| Basement Type | None |
| Construction Material | Concrete Block, Concrete Walls |
| Construction Style Attachment | Attached |
| Cooling Type | Wall Unit |
| Exterior Finish | Concrete, Vinyl Siding, Shingles |
| Fixture | Ceiling Fans |
| Heating Fuel | Electric |
| Stories Total | 1 |
| Size Interior | 525 Sqft |
| Type | Apartment |
| Utility Water | Municipal Water |
Parking
| Visitor Parking |
Land
| Acreage | No |
| Land Amenities | Park, Place Of Worship, Public Transit, Schools, Shopping |
| Sewer | Municipal Sewage System |
| Zoning Description | R4 |
Rooms
| Level | Type | Length | Width | Dimensions |
|---|---|---|---|---|
| Main Level | 4pc Bathroom | 9'0'' x 4'4'' | ||
| Main Level | Primary Bedroom | 12'1'' x 10'4'' | ||
| Main Level | Living Room | 14'3'' x 11'2'' | ||
| Main Level | Kitchen | 10'1'' x 7'3'' | ||
| Main Level | Dining Room | 10'4'' x 9'8'' |
Utilities
| Electricity | Available |
https://www.realtor.ca/real-estate/26513137/835-milford-drive-unit-108-kingston
Interested?
Contact us for more information

Jamie Quinn
Salesperson
kingstonhomesales.com

1650 Bath Rd
Kingston, Ontario K7M 4X6
(613) 384-5500
www.suttonkingston.com/


