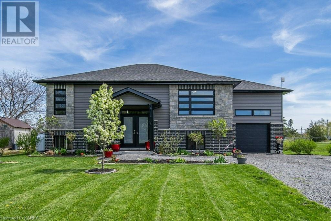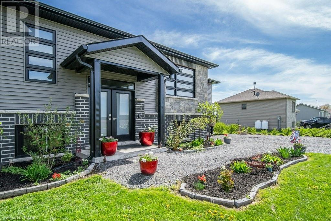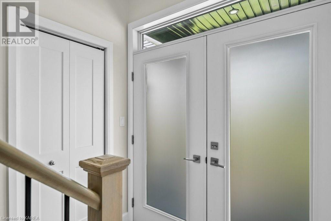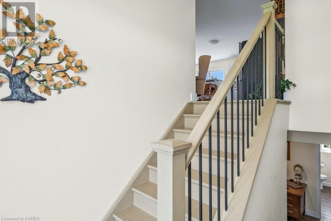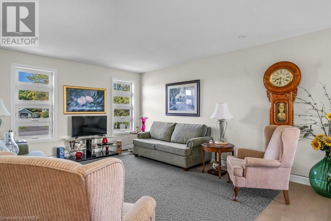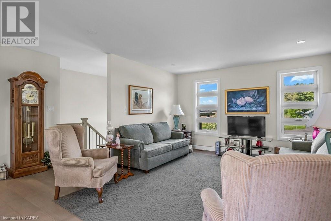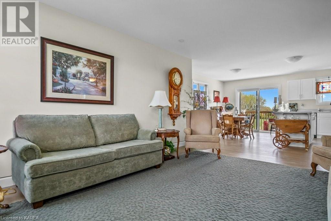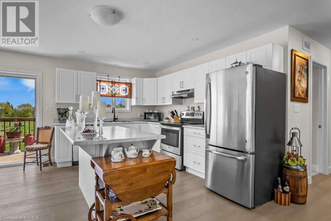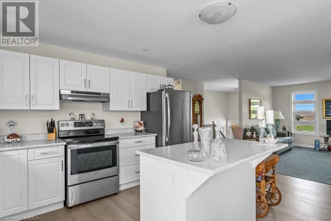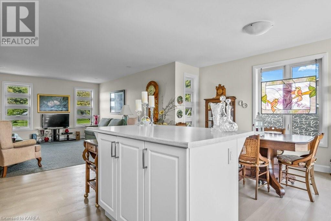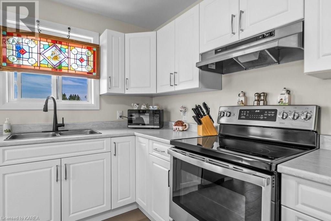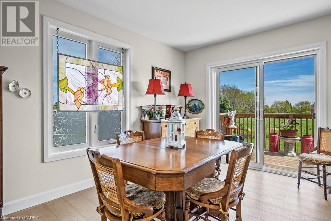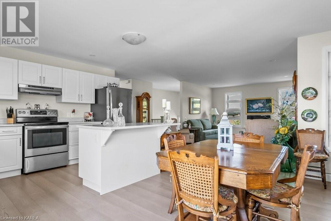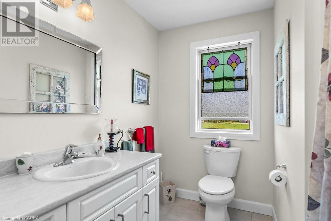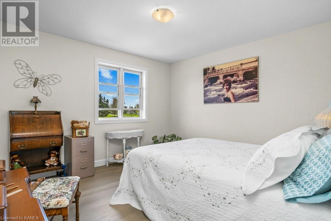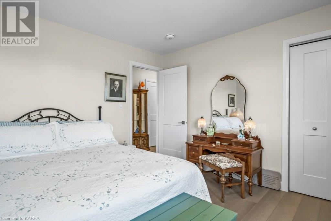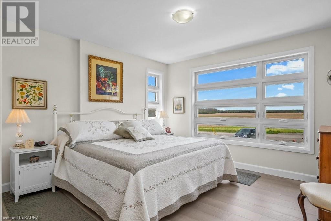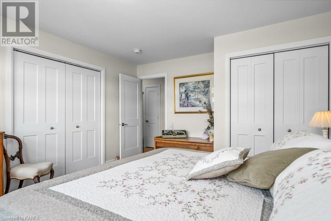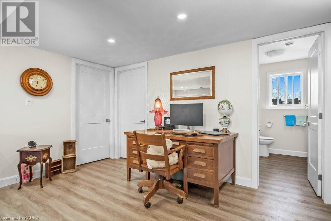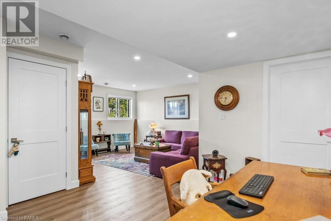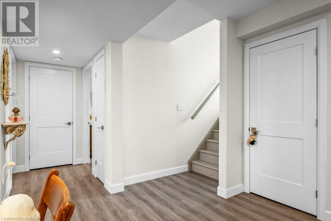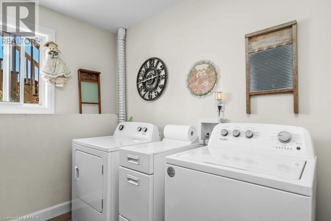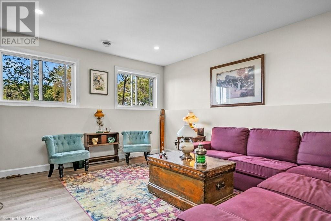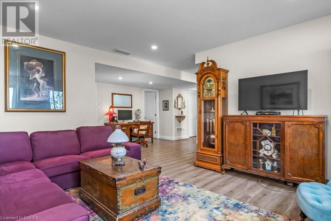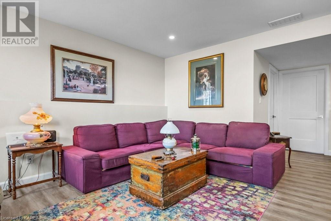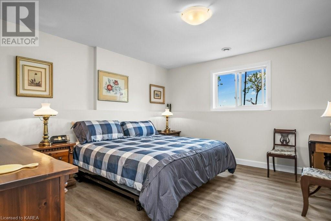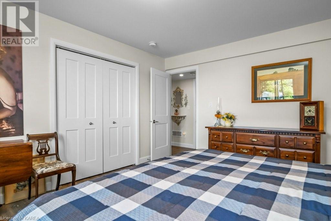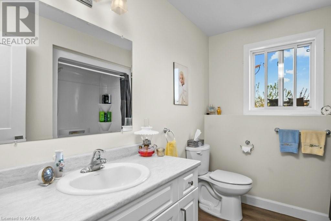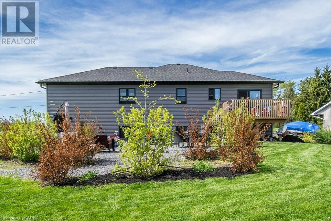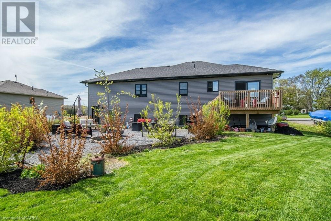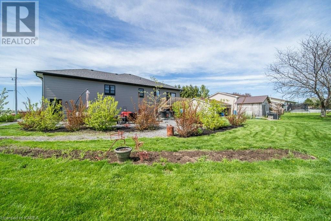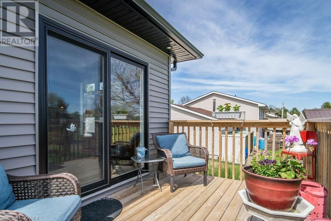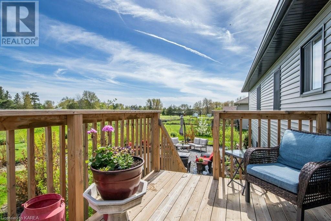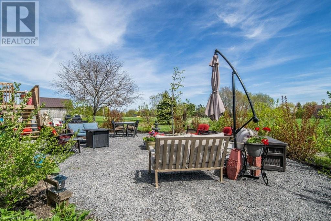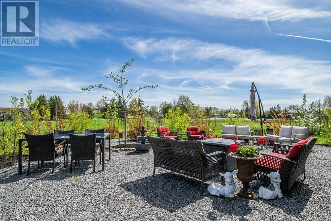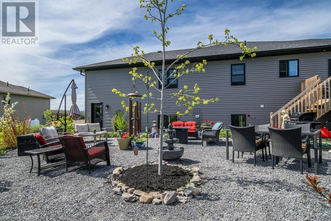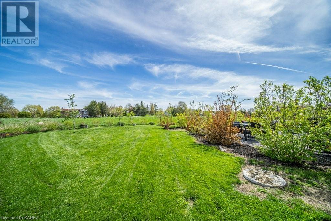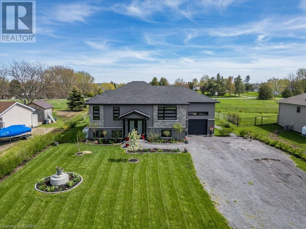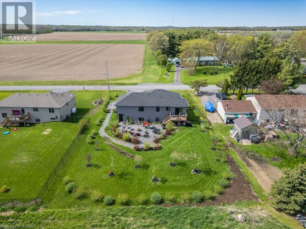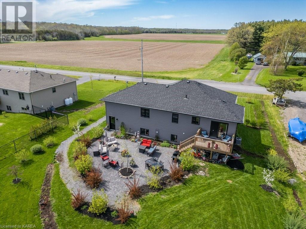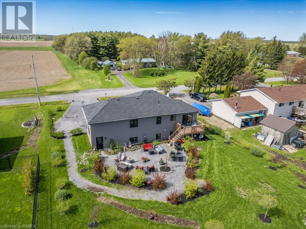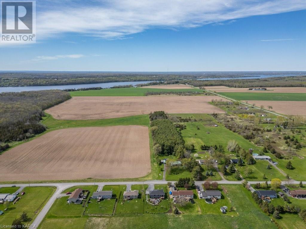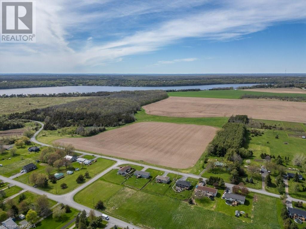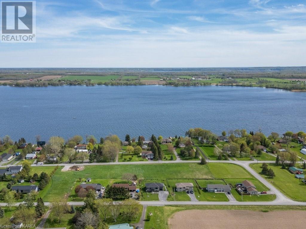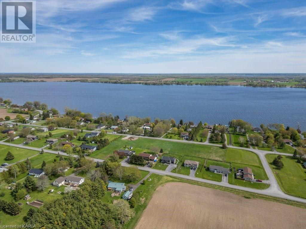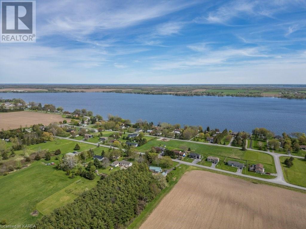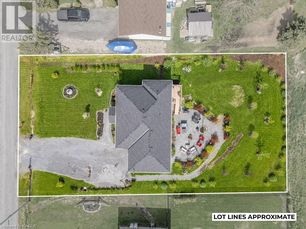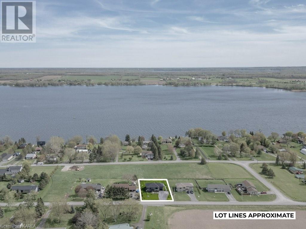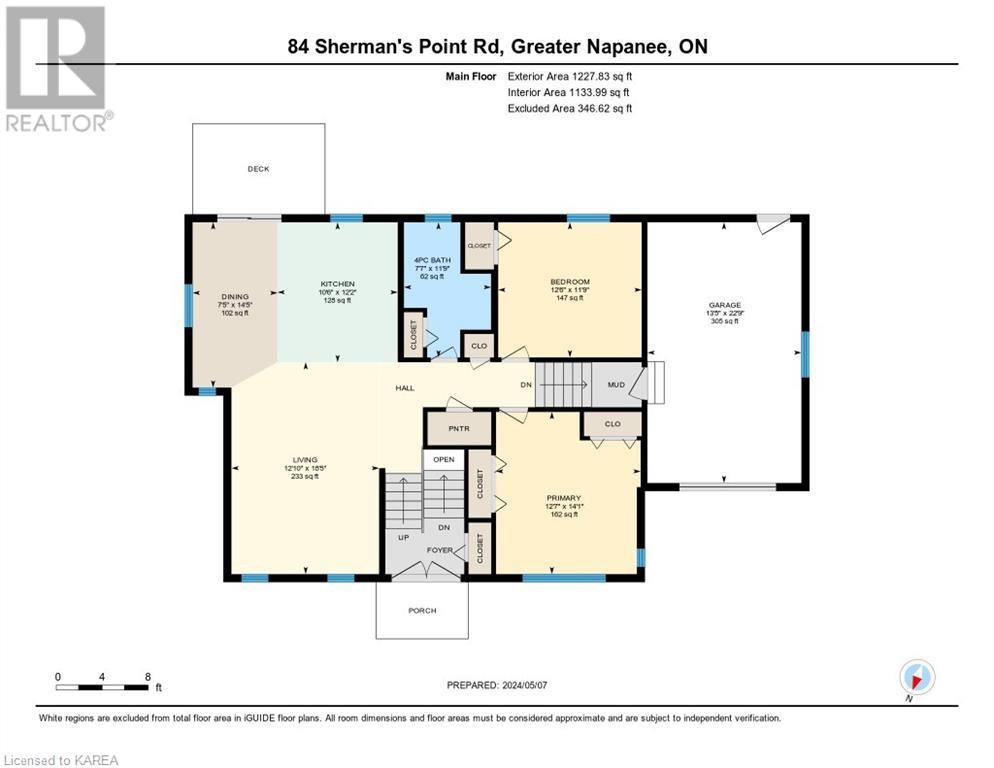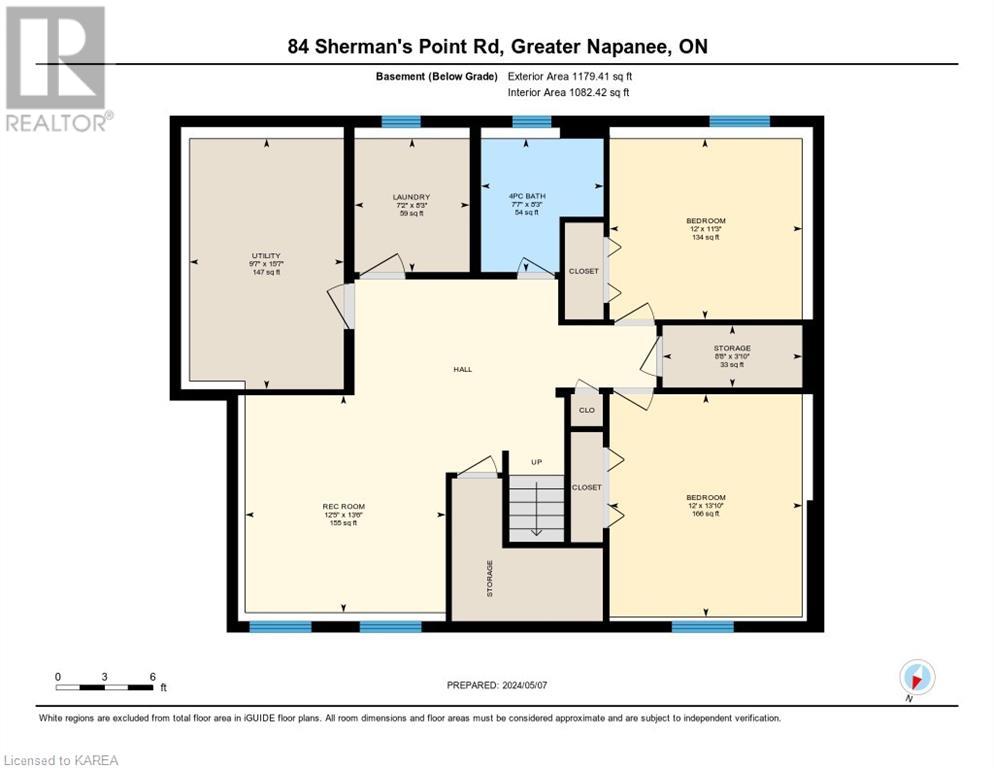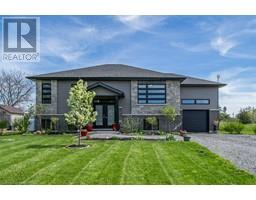84 Shermans Point Road Napanee, Ontario K7R 3K8
$699,900
Welcome to this modern home, built in 2021. This stunning 4-bedroom, 2-bathroom home boasts contemporary elegance at every turn. As you step through the double door entry, you're greeted by an airy open-concept layout seamlessly connecting the kitchen, dining, and living areas. The main level features two bedrooms and a 4-piece bathroom. Glide through sliding patio doors from the dining area onto a charming deck, perfect for alfresco dining or soaking up the sun's warmth. Exit the deck onto a landscaped gathering area, ideal for hosting gatherings or unwinding in nature's embrace. Descend to the fully finished basement where you'll discover another two bedrooms and a second 4-piece bathroom, offering versatility and privacy for guests or family members. Conveniently located just a quick 20-minute drive from Napanee, where all your shopping needs await, this home offers the perfect blend of tranquility and accessibility. Nearby attractions include the Shermans Point playground and boat launch, granting you easy access to the serene waters of Hay Bay. Don't miss the opportunity to make this modern masterpiece your own. (id:28880)
Property Details
| MLS® Number | 40585570 |
| Property Type | Single Family |
| Amenities Near By | Playground |
| Communication Type | High Speed Internet |
| Community Features | Quiet Area, School Bus |
| Equipment Type | Propane Tank |
| Features | Cul-de-sac, Crushed Stone Driveway, Country Residential |
| Parking Space Total | 5 |
| Rental Equipment Type | Propane Tank |
Building
| Bathroom Total | 2 |
| Bedrooms Above Ground | 2 |
| Bedrooms Below Ground | 2 |
| Bedrooms Total | 4 |
| Appliances | Dishwasher, Dryer, Refrigerator, Stove, Water Softener, Washer, Hood Fan, Garage Door Opener |
| Architectural Style | Raised Bungalow |
| Basement Development | Finished |
| Basement Type | Full (finished) |
| Constructed Date | 2021 |
| Construction Style Attachment | Detached |
| Cooling Type | Central Air Conditioning |
| Exterior Finish | Brick, Stone, Vinyl Siding |
| Foundation Type | Poured Concrete |
| Heating Fuel | Propane |
| Heating Type | Forced Air |
| Stories Total | 1 |
| Size Interior | 1150 Sqft |
| Type | House |
| Utility Water | Dug Well |
Parking
| Attached Garage |
Land
| Access Type | Road Access |
| Acreage | No |
| Land Amenities | Playground |
| Sewer | Septic System |
| Size Depth | 173 Ft |
| Size Frontage | 100 Ft |
| Size Irregular | 0.398 |
| Size Total | 0.398 Ac|under 1/2 Acre |
| Size Total Text | 0.398 Ac|under 1/2 Acre |
| Zoning Description | Rr-1 |
Rooms
| Level | Type | Length | Width | Dimensions |
|---|---|---|---|---|
| Basement | Utility Room | 15'7'' x 9'7'' | ||
| Basement | Storage | 3'10'' x 8'8'' | ||
| Basement | Recreation Room | 13'6'' x 12'5'' | ||
| Basement | Laundry Room | 8'3'' x 7'2'' | ||
| Basement | Bedroom | 11'3'' x 12'0'' | ||
| Basement | Bedroom | 13'10'' x 12'0'' | ||
| Basement | 4pc Bathroom | 8'3'' x 7'7'' | ||
| Main Level | Primary Bedroom | 14'1'' x 12'7'' | ||
| Main Level | 4pc Bathroom | 11'9'' x 7'7'' | ||
| Main Level | Bedroom | 11'9'' x 12'6'' | ||
| Main Level | Dining Room | 14'5'' x 7'5'' | ||
| Main Level | Kitchen | 12'2'' x 10'6'' | ||
| Main Level | Living Room | 18'5'' x 12'10'' |
Utilities
| Electricity | Available |
| Telephone | Available |
https://www.realtor.ca/real-estate/26865346/84-shermans-point-road-napanee
Interested?
Contact us for more information

Wade Mitchell
Broker of Record
www.exitnapanee.ca/

32 Industrial Blvd
Napanee, Ontario K7R 4B7
(613) 354-4800
www.exitnapanee.ca/


