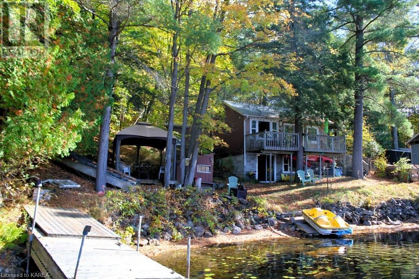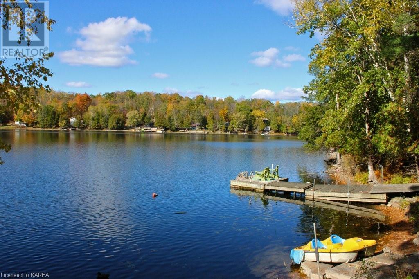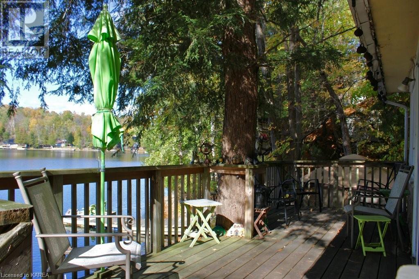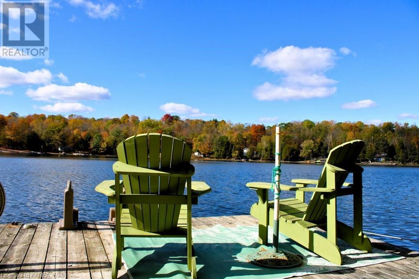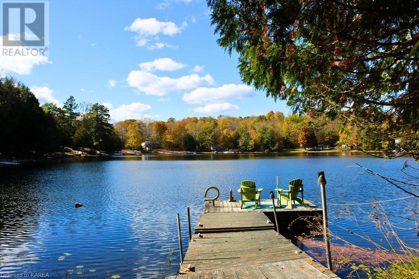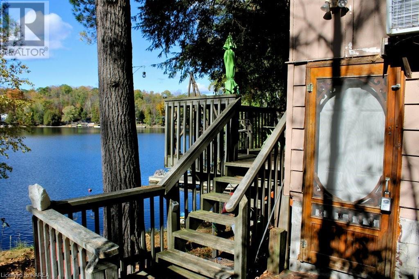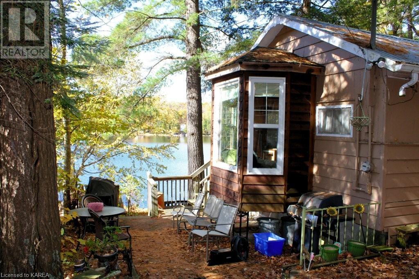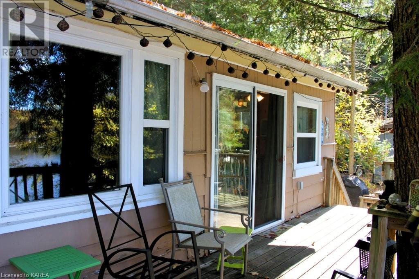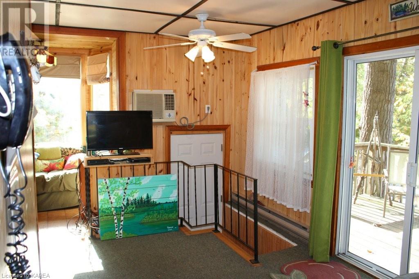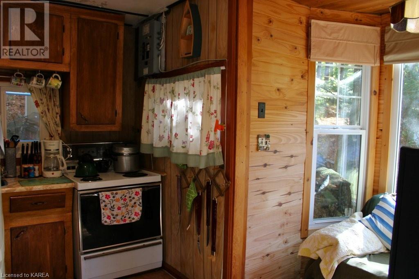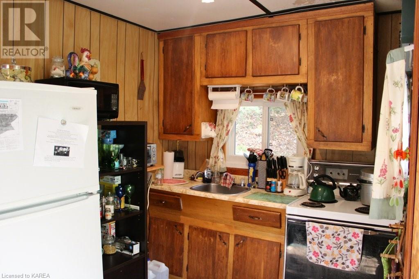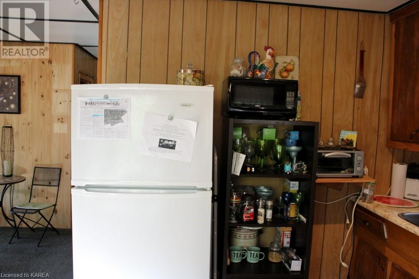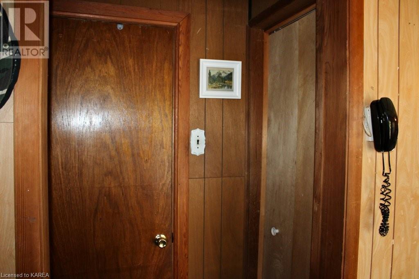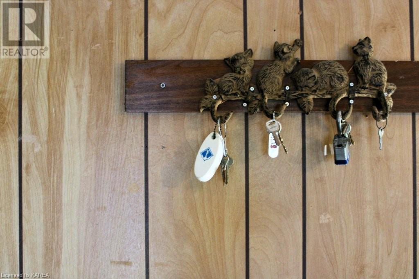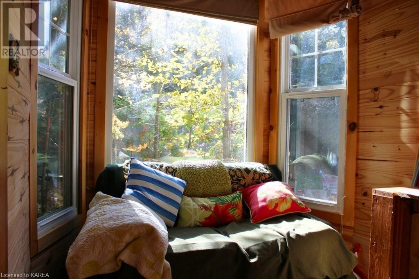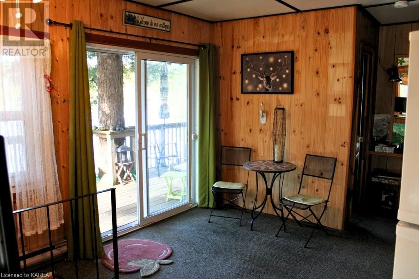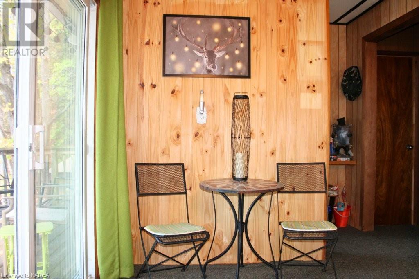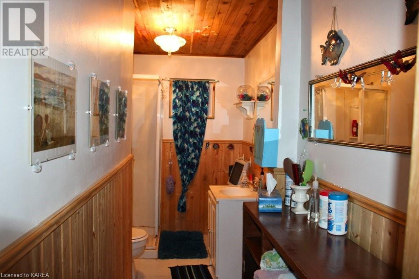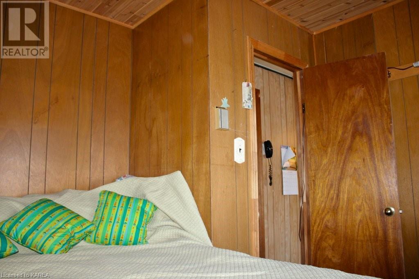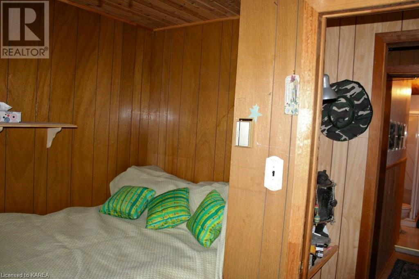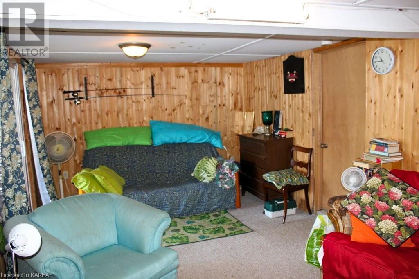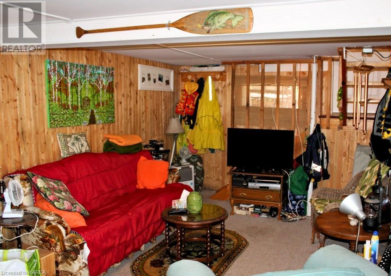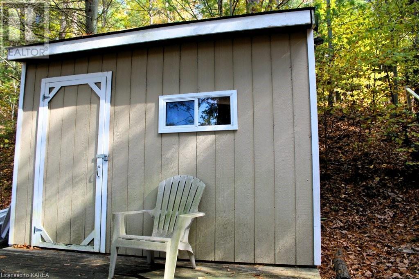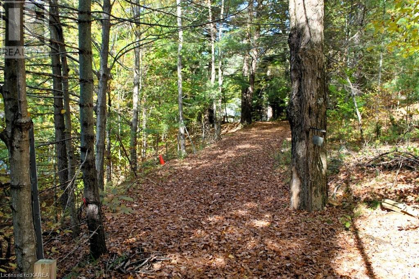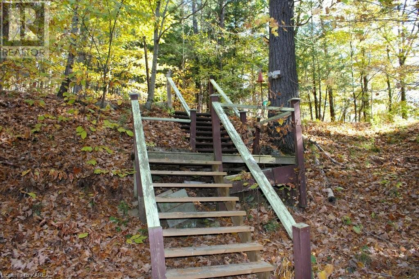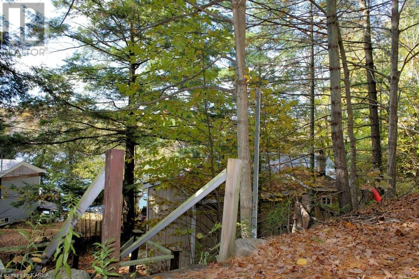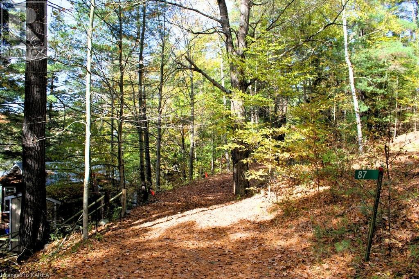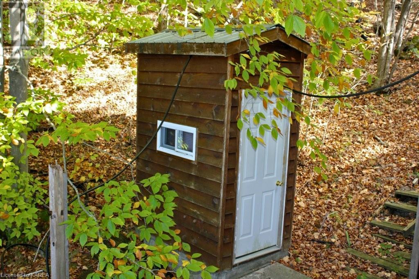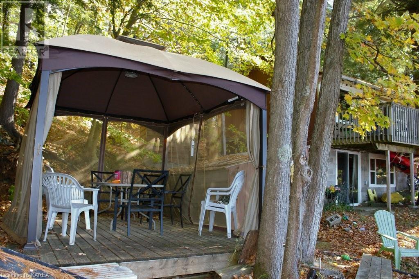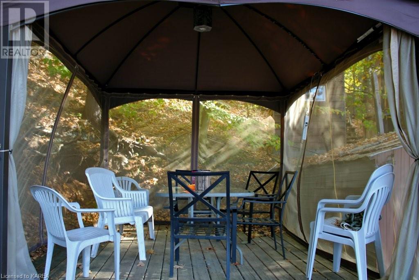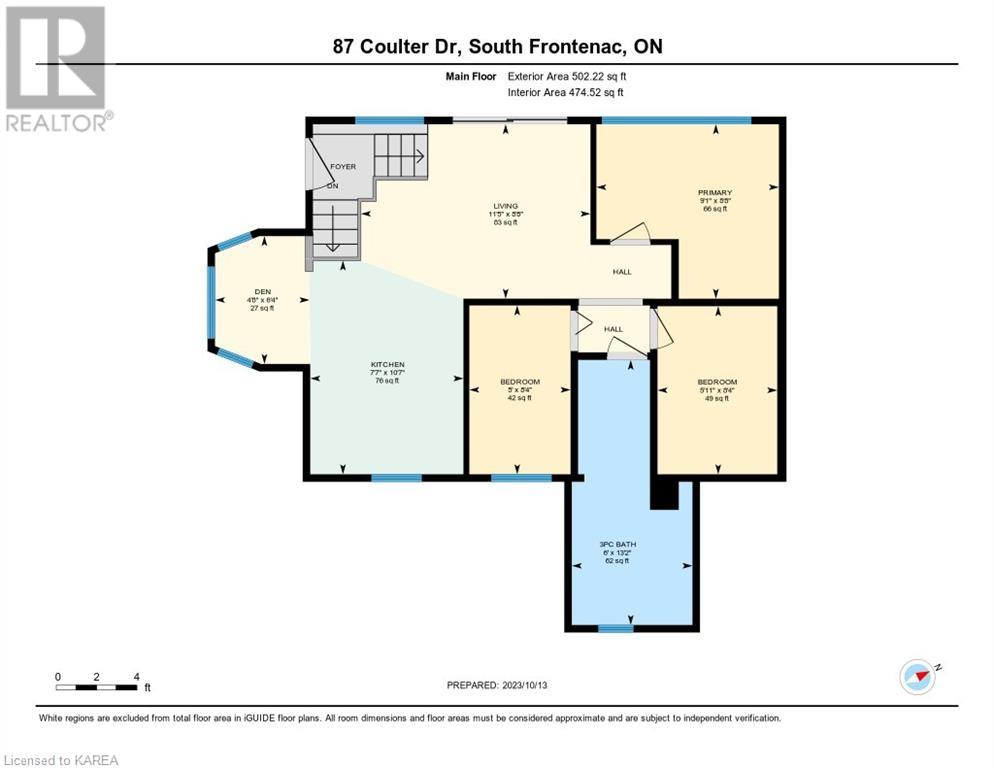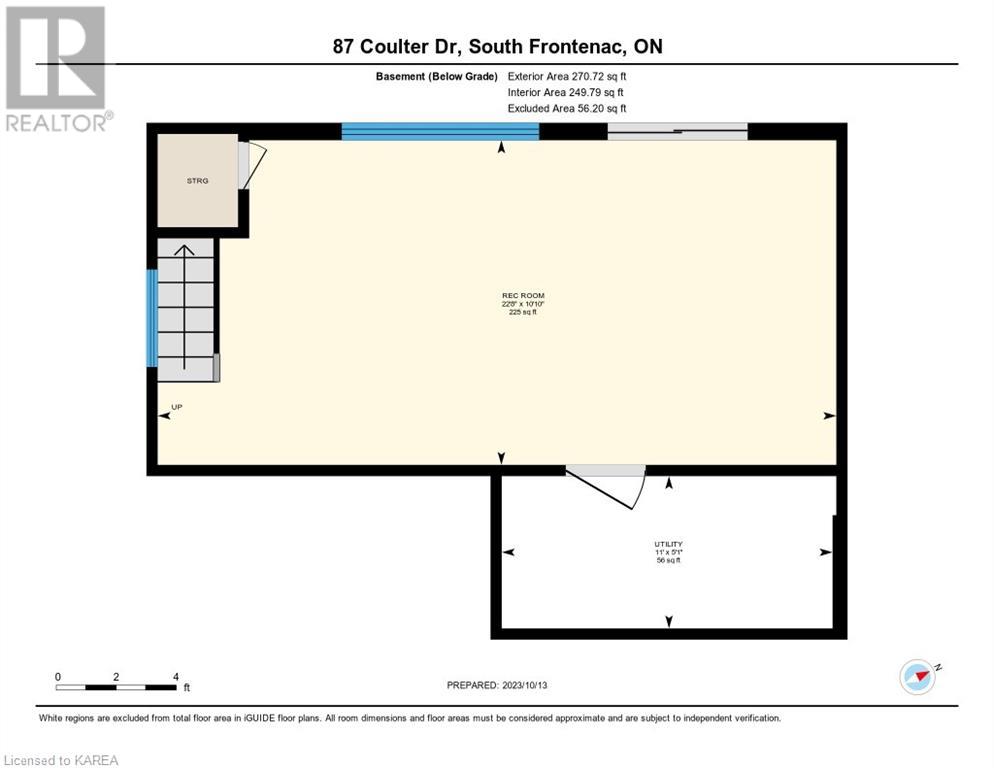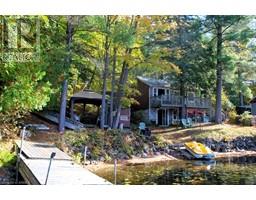87 Coulter Lane Godfrey, Ontario K0H 1T0
$479,900
Fresh to the market is this delightful 3-bedroom, 1-bathroom enchanting cottage nestled at the heart of Godfrey, Ontario. Experience serene waterfront living, situated on a stunning, calm bay with an unparalleled view of the most sought after Thirty Island Lake. Embrace the captivating allure of this quaint haven, perfect for any aspired and experienced country-living enthusiasts. Adorned with a tranquil of inviting living space, this 3-season cottage boasts numerous features tailored to ensure comfort and enjoyment. A spacious walkout basement is one of the hidden treasures of this abode, providing generous space for all your needs. Wave away your stresses on the welcoming docks and decks that seem to extend straight into the refreshing waters of the lake. The recently added shed enhances the cottages' charm, offering extra storage space. Conveniently sited with only a 30-minute drive to Kingston and a quick 10-minute hop to Verona, enjoy the best of both worlds! This cozy sanctuary is the ideal setting for unforgettable family gatherings and an array of recreational activities. In the midst of nature’s beauty, make this cozy haven your home away from home. Begin creating cherished memories and unwind in the peaceful country setting. It’s time to encompass the relaxed and delightful lifestyle you've been dreaming about. Book your private showing today! (id:28880)
Property Details
| MLS® Number | 40571699 |
| Property Type | Single Family |
| Amenities Near By | Golf Nearby |
| Community Features | Quiet Area |
| Features | Country Residential |
| Parking Space Total | 1 |
| Storage Type | Holding Tank |
| Structure | Shed |
| View Type | Direct Water View |
| Water Front Name | Thirty Island Lake |
| Water Front Type | Waterfront |
Building
| Bathroom Total | 1 |
| Bedrooms Above Ground | 3 |
| Bedrooms Total | 3 |
| Appliances | Refrigerator, Stove |
| Architectural Style | 2 Level |
| Basement Development | Finished |
| Basement Type | Full (finished) |
| Constructed Date | 1959 |
| Construction Material | Wood Frame |
| Construction Style Attachment | Detached |
| Cooling Type | Window Air Conditioner |
| Exterior Finish | Wood |
| Heating Fuel | Electric |
| Stories Total | 2 |
| Size Interior | 772.94 Sqft |
| Type | House |
| Utility Water | Lake/river Water Intake |
Land
| Access Type | Road Access |
| Acreage | No |
| Land Amenities | Golf Nearby |
| Sewer | Holding Tank |
| Size Depth | 118 Ft |
| Size Frontage | 75 Ft |
| Size Total Text | Under 1/2 Acre |
| Surface Water | Lake |
| Zoning Description | Rs |
Rooms
| Level | Type | Length | Width | Dimensions |
|---|---|---|---|---|
| Basement | Utility Room | 5'1'' x 11'0'' | ||
| Basement | Recreation Room | 10'10'' x 22'8'' | ||
| Main Level | Bedroom | 8'4'' x 5'0'' | ||
| Main Level | Bedroom | 8'4'' x 5'11'' | ||
| Main Level | Primary Bedroom | 8'8'' x 9'1'' | ||
| Main Level | 3pc Bathroom | 13'2'' x 6'0'' | ||
| Main Level | Den | 6'4'' x 4'8'' | ||
| Main Level | Living Room | 8'8'' x 11'5'' | ||
| Main Level | Kitchen | 10'7'' x 7'7'' |
Utilities
| Electricity | Available |
https://www.realtor.ca/real-estate/26750906/87-coulter-lane-godfrey
Interested?
Contact us for more information

Jason Clarke
Salesperson
https://www.youtube.com/embed/-ihoUInIkmU
https://www.youtube.com/embed/gwVxO-KP8e4
https://www.jasonclarke.ca/
https://www.facebook.com/jasonclarkeRE
https://www.linkedin.com/in/jasonclarkere
https://twitter.com/Jasonclarkere

103-654 Norris Court
Kingston, Ontario K7P 2R9
(613) 902-5249
https://www.jasonclarke.ca/


