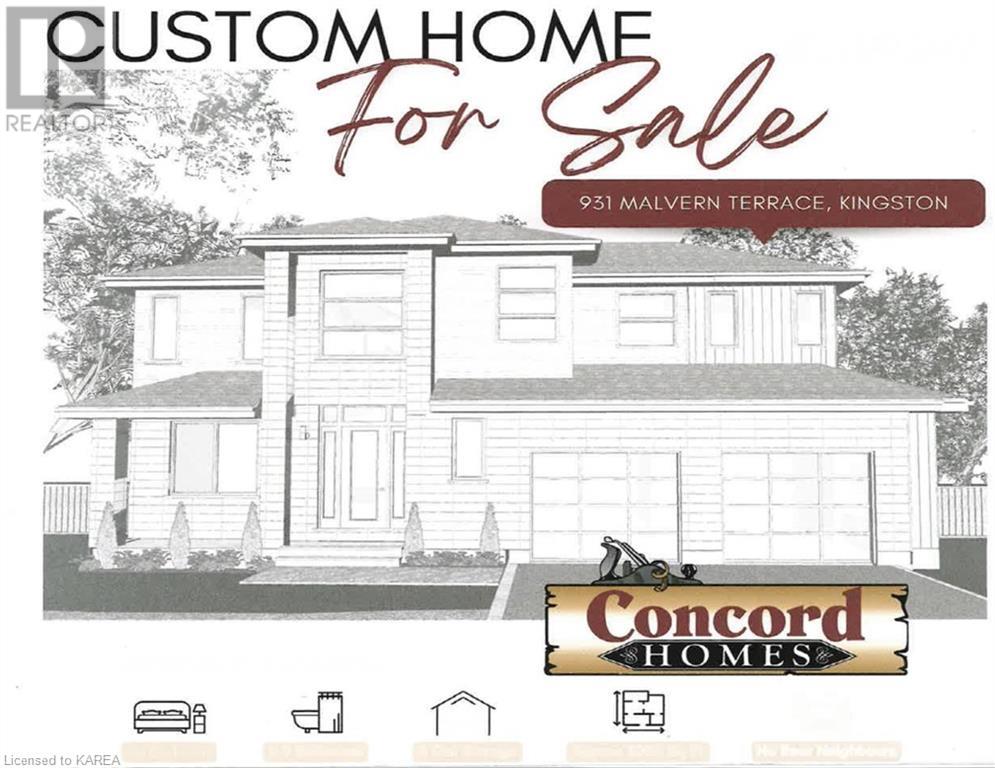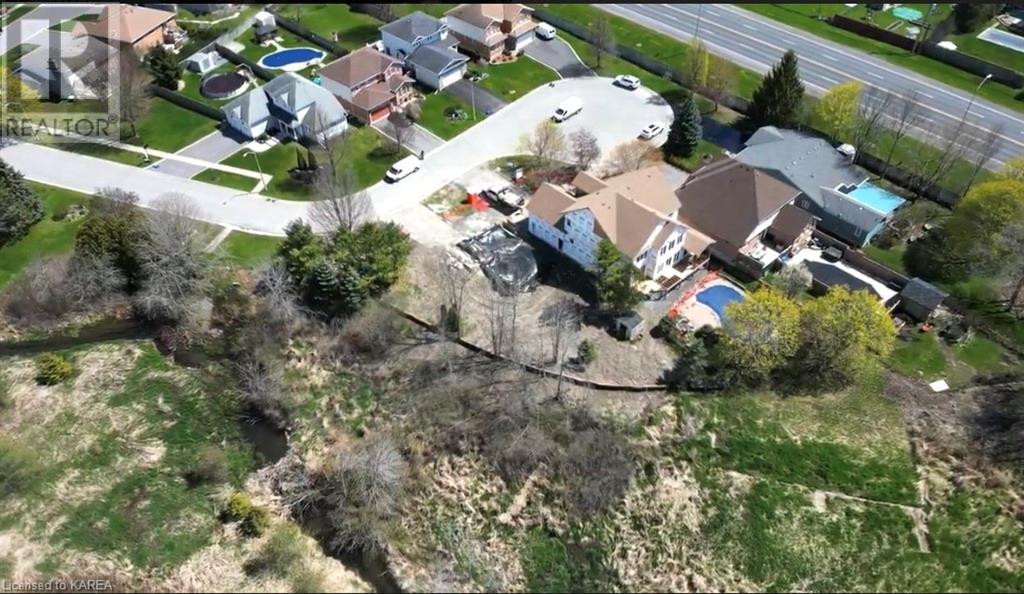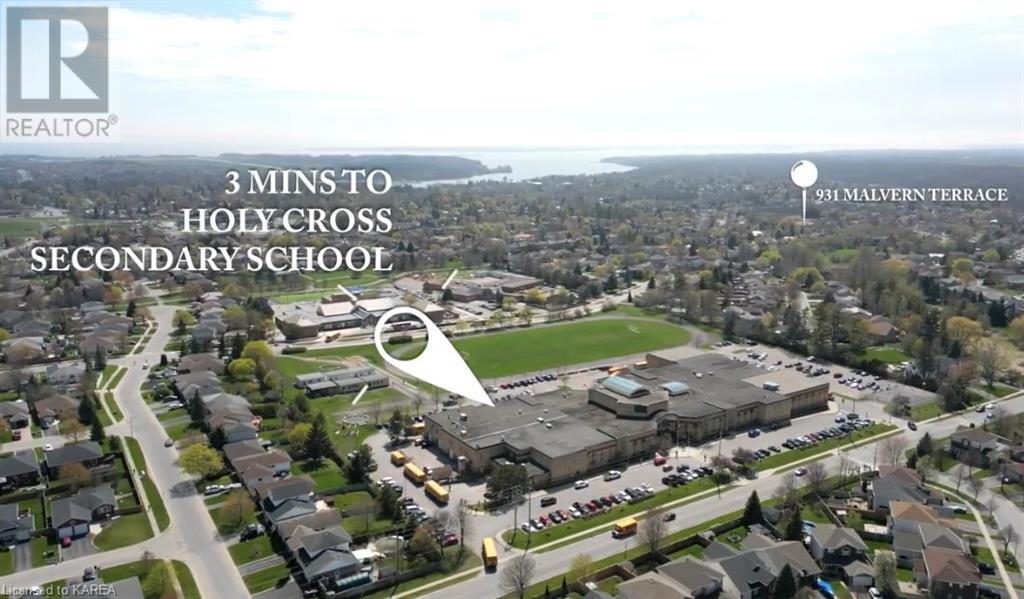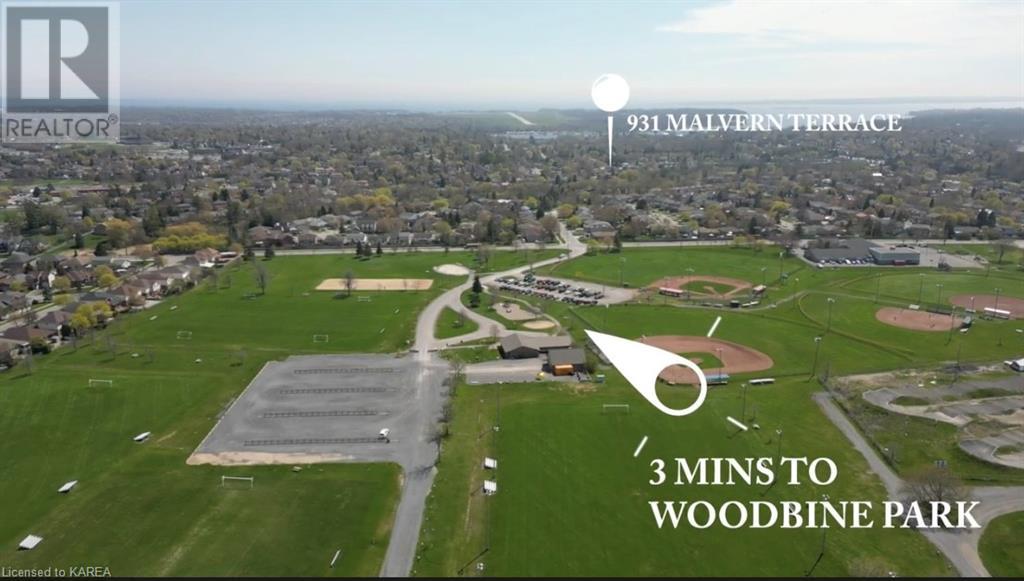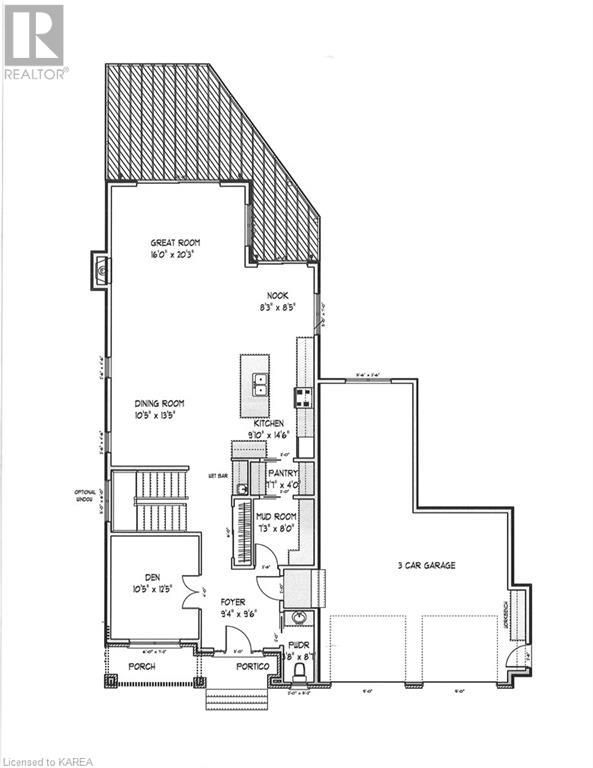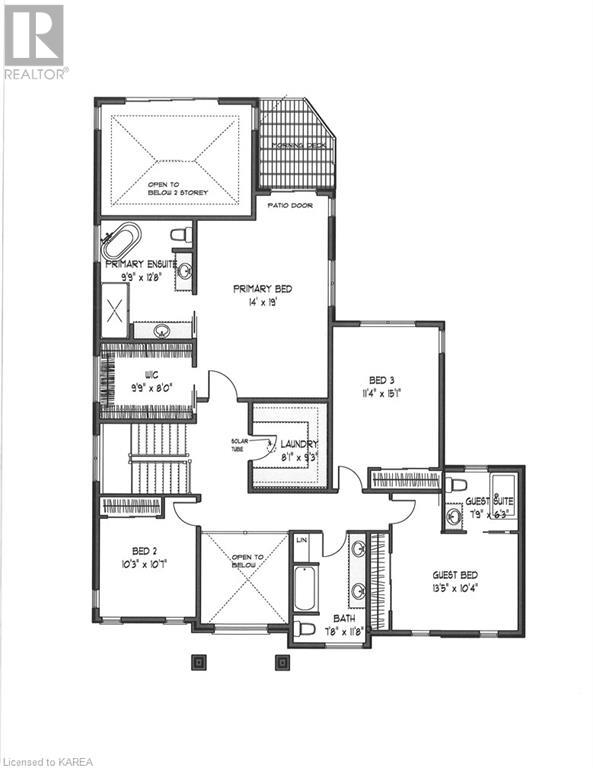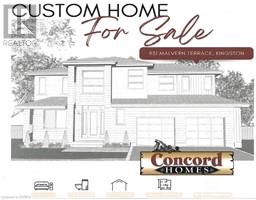931 Malvern Terrace Kingston, Ontario K7P 2Y6
$1,799,977
Welcome to 931 Malvern Terrace. This home seamlessly blends luxury, comfort and functionality. Located on a cul-de-sac in one of Kingston's most sought after neighborhood's, Westwoods. Spanning over 3000 Square feet of living space, this contemporary home features 4 bedrooms, a chefs kitchen with an abundance of handcrafted cabinets and a walk in pantry. Spacious 2 story great room with floor to ceiling windows overlooking green space. Primary Suite is a true retreat with a spa like ensuite bathroom with a free standing soaker tub a walk in closet and a private terrace to overlook lush greenery. Each additional bedroom is graciously sized and offers ample closet space. Designed for a modern lifestyle with features such as a second floor laundry, main floor home office, energy star mechanicals, ICF basement, R50 Insulation, 200 AMP electrical, 3 car garage with inside entry to mud room and so much more. Western facing rear desk enjoy ultimate privacy. Walk to the highly sought after west end schools, Lancaster, Holy Cross and Woodbine Park. Information packages are available upon request. (id:28880)
Property Details
| MLS® Number | 40580950 |
| Property Type | Single Family |
| Amenities Near By | Park, Place Of Worship, Playground, Public Transit, Schools, Shopping |
| Communication Type | Fiber |
| Community Features | Quiet Area |
| Features | Cul-de-sac, Backs On Greenbelt, Wet Bar, Sump Pump |
| Parking Space Total | 6 |
| View Type | View Of Water |
Building
| Bathroom Total | 4 |
| Bedrooms Above Ground | 4 |
| Bedrooms Total | 4 |
| Appliances | Wet Bar |
| Architectural Style | 2 Level |
| Basement Development | Unfinished |
| Basement Type | Full (unfinished) |
| Construction Style Attachment | Detached |
| Cooling Type | Central Air Conditioning |
| Exterior Finish | Stone |
| Fireplace Present | Yes |
| Fireplace Total | 1 |
| Half Bath Total | 1 |
| Heating Fuel | Natural Gas |
| Heating Type | Forced Air |
| Stories Total | 2 |
| Size Interior | 3000 Sqft |
| Type | House |
| Utility Water | Municipal Water |
Parking
| Attached Garage |
Land
| Access Type | Road Access |
| Acreage | No |
| Land Amenities | Park, Place Of Worship, Playground, Public Transit, Schools, Shopping |
| Sewer | Municipal Sewage System |
| Size Depth | 64 Ft |
| Size Frontage | 128 Ft |
| Size Total Text | Under 1/2 Acre |
| Zoning Description | Ur1.a |
Rooms
| Level | Type | Length | Width | Dimensions |
|---|---|---|---|---|
| Second Level | 3pc Bathroom | 7'9'' x 6'3'' | ||
| Second Level | Bedroom | 13'5'' x 10'4'' | ||
| Second Level | Bedroom | 11'4'' x 15'1'' | ||
| Second Level | Bedroom | 10'3'' x 10'7'' | ||
| Second Level | 5pc Bathroom | 7'8'' x 11'8'' | ||
| Second Level | Laundry Room | 8'1'' x 9'3'' | ||
| Second Level | 5pc Bathroom | 9'9'' x 12'8'' | ||
| Second Level | Primary Bedroom | 14'0'' x 19'0'' | ||
| Main Level | Great Room | 16'0'' x 20'3'' | ||
| Main Level | Dining Room | 10'5'' x 13'5'' | ||
| Main Level | Breakfast | 8'3'' x 8'5'' | ||
| Main Level | Kitchen | 9'10'' x 14'6'' | ||
| Main Level | Mud Room | 7'3'' x 8'0'' | ||
| Main Level | 2pc Bathroom | 3'8'' x 8'7'' | ||
| Main Level | Den | 10'5'' x 12'5'' | ||
| Main Level | Foyer | 9'4'' x 9'6'' |
Utilities
| Cable | Available |
| Electricity | Available |
| Natural Gas | Available |
| Telephone | Available |
https://www.realtor.ca/real-estate/26857693/931-malvern-terrace-kingston
Interested?
Contact us for more information

Lori Chenier
Broker
www.chenierkingston.com

80 Queen St
Kingston, Ontario K7K 6W7
(613) 544-4141
www.discoverroyallepage.ca/


