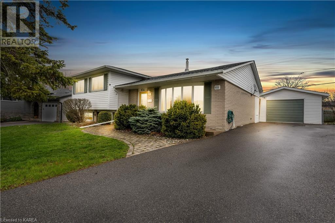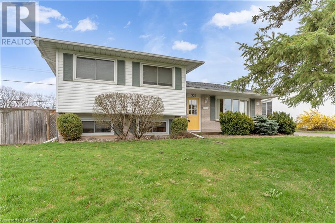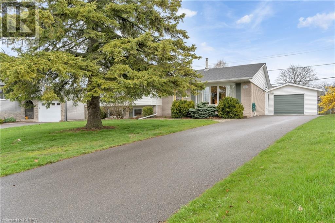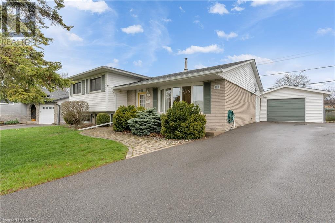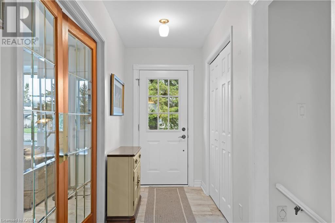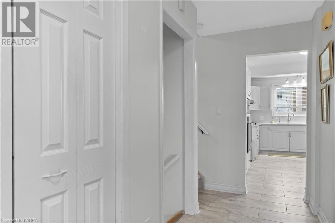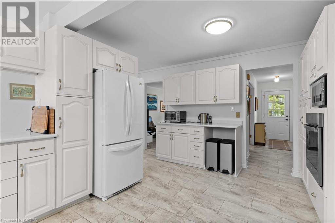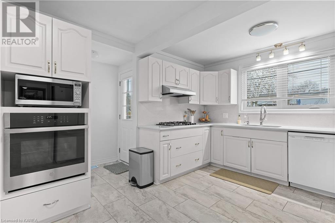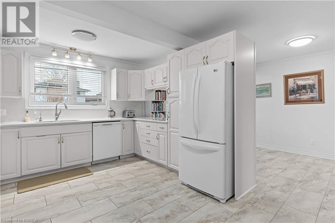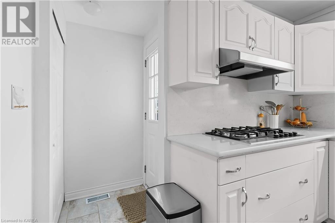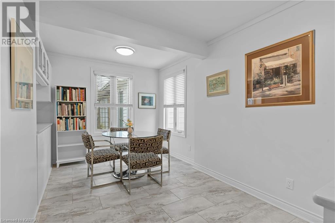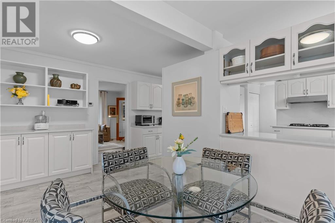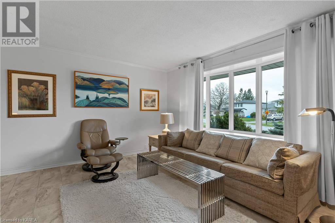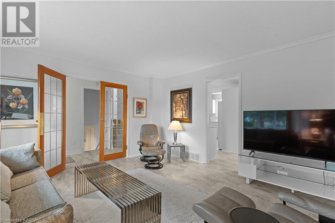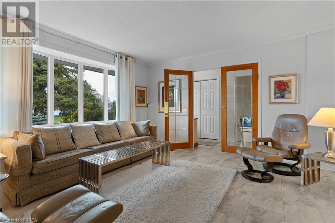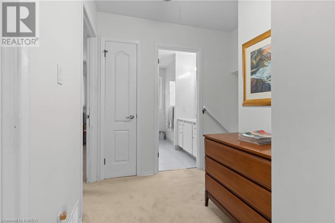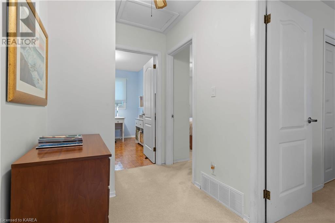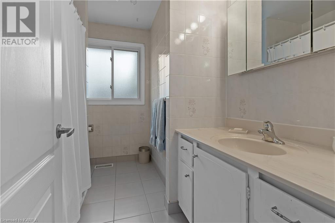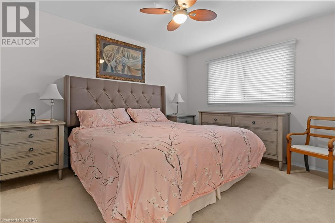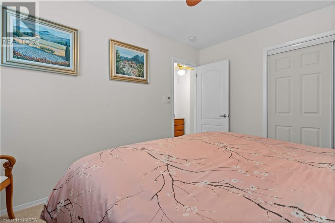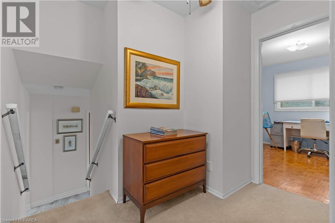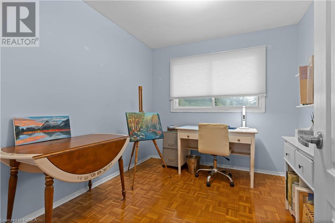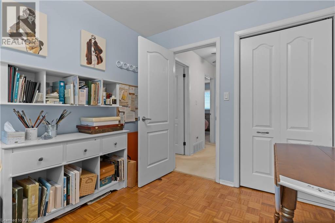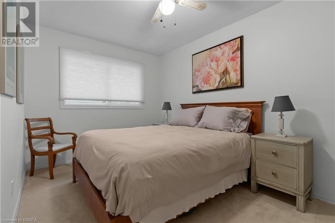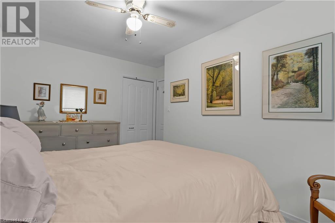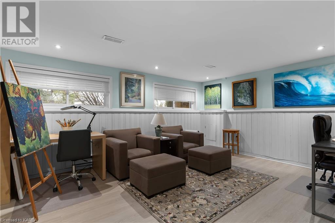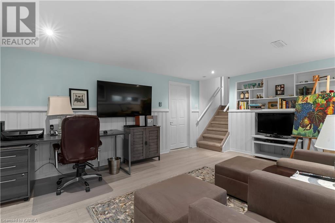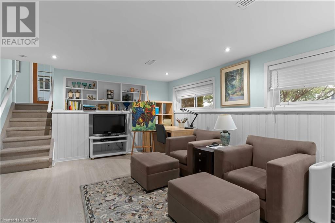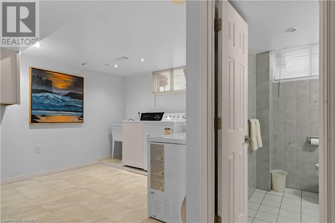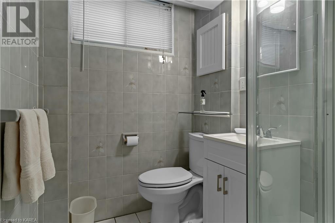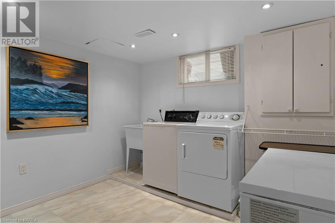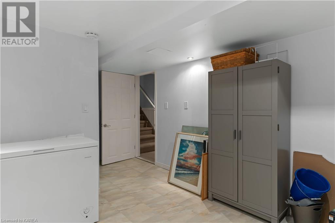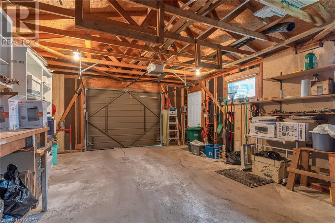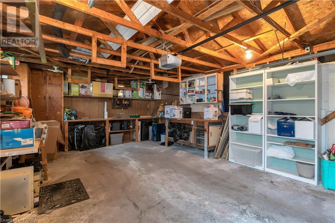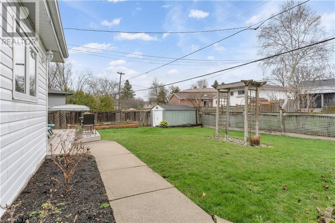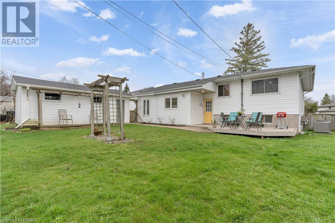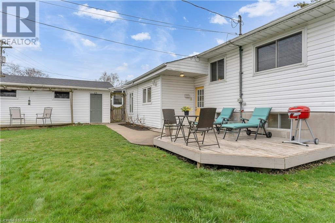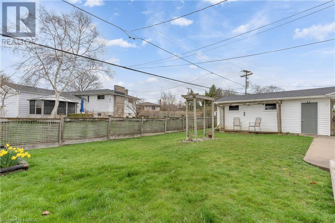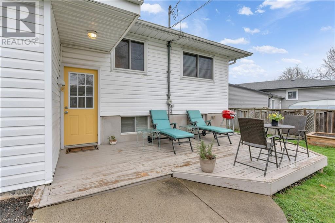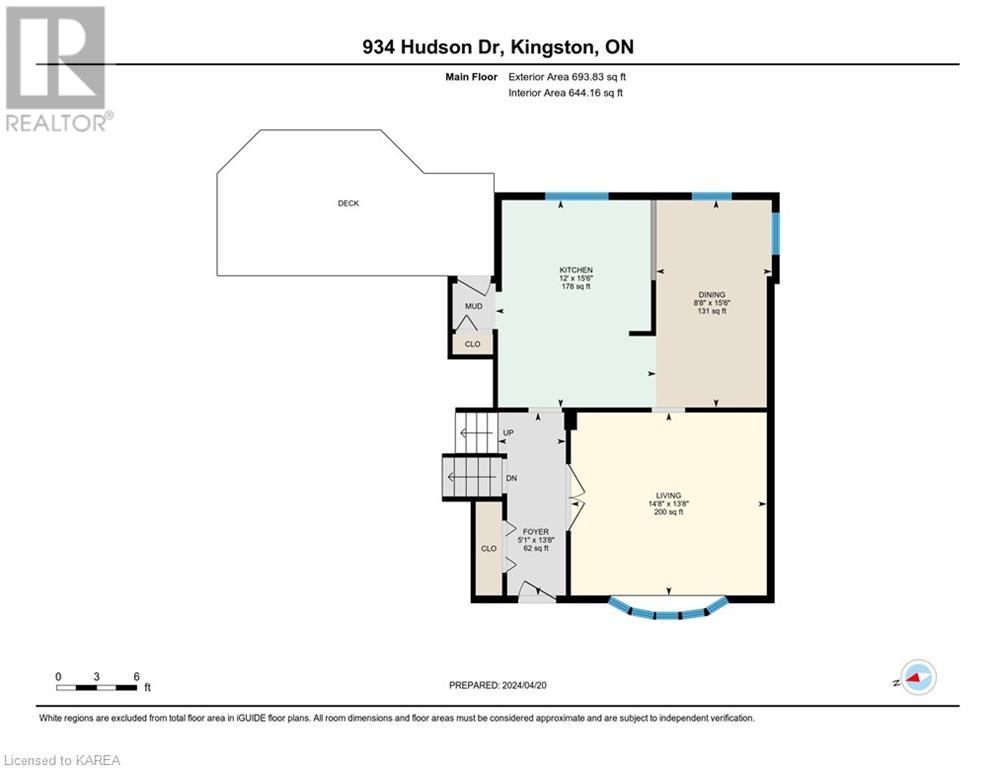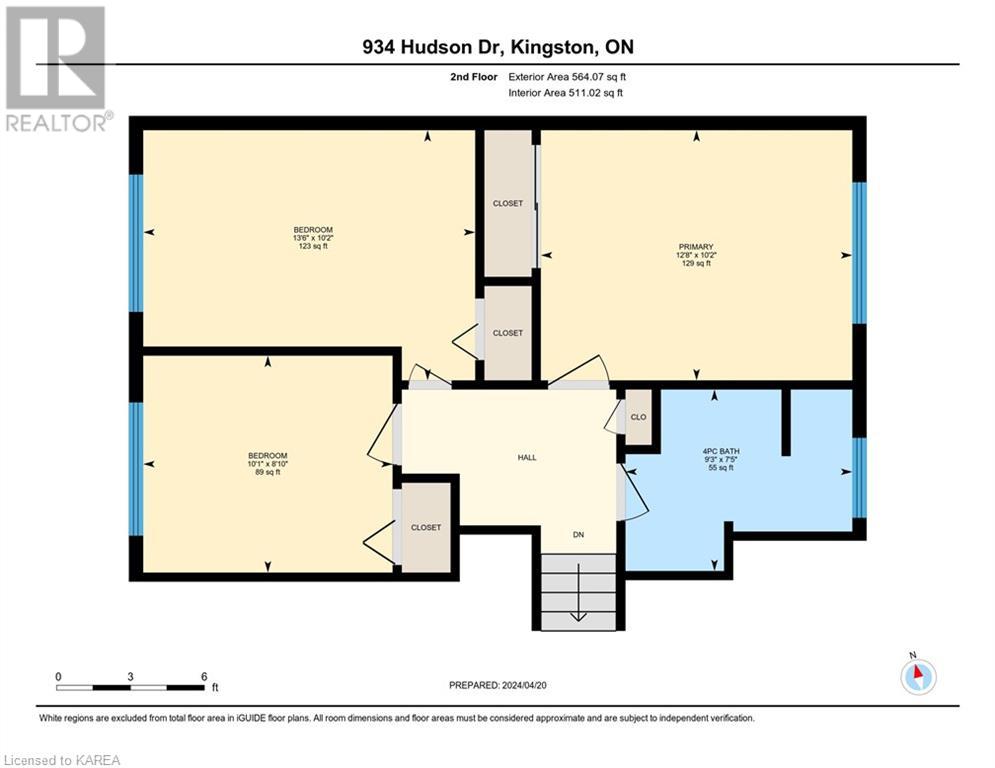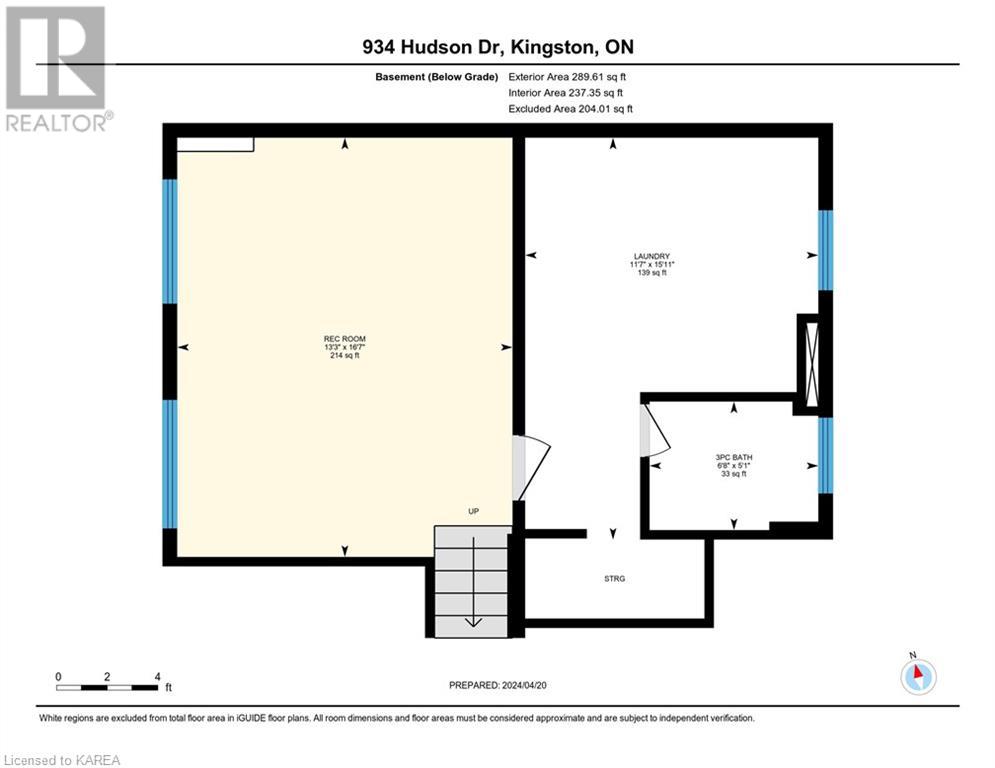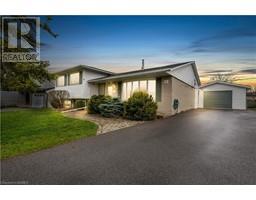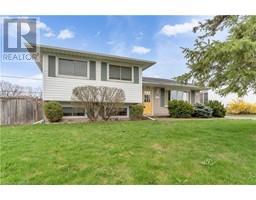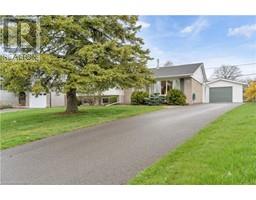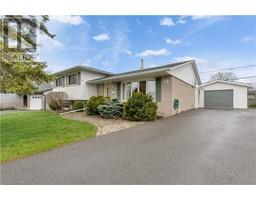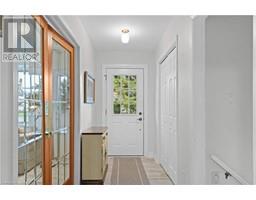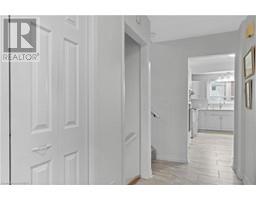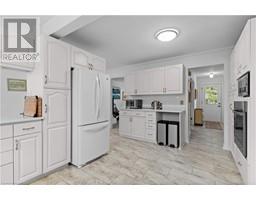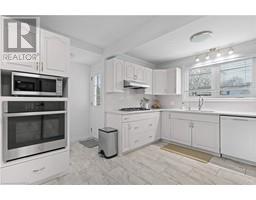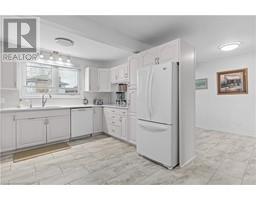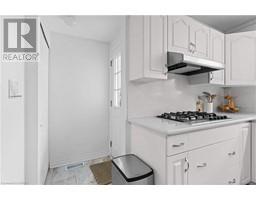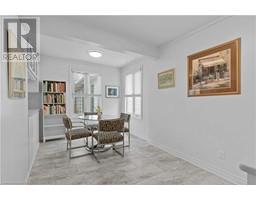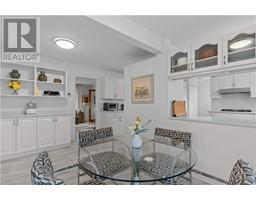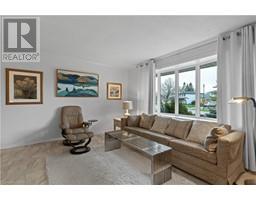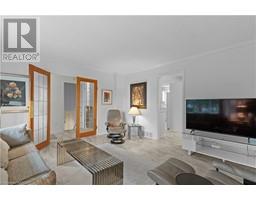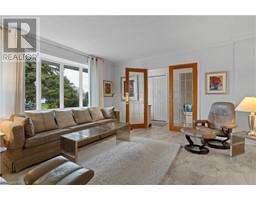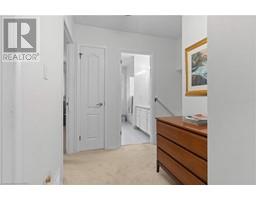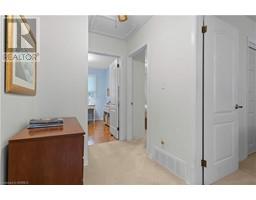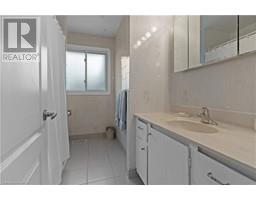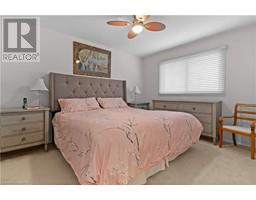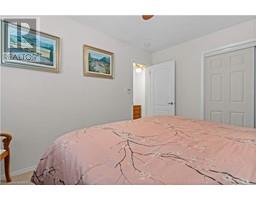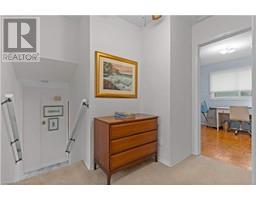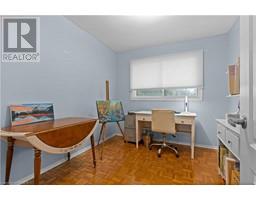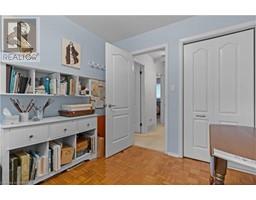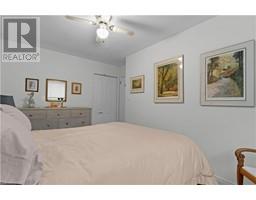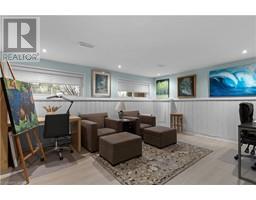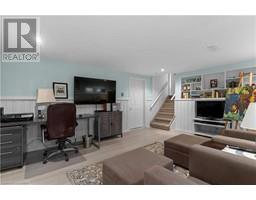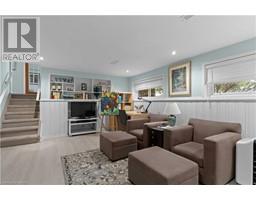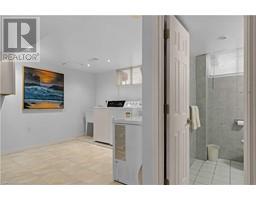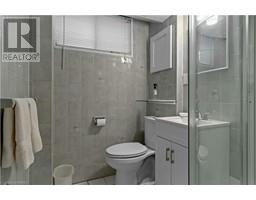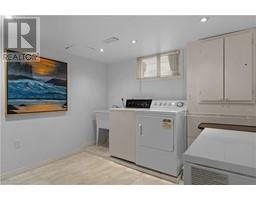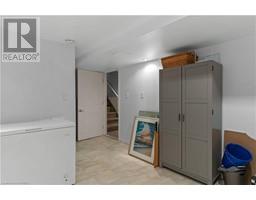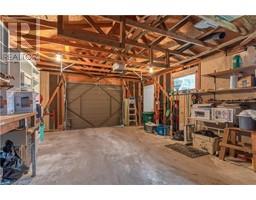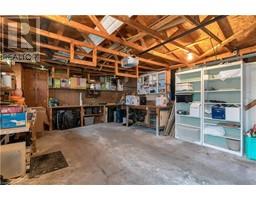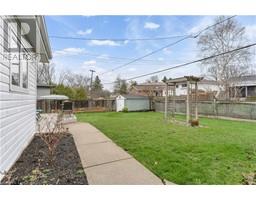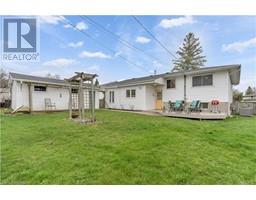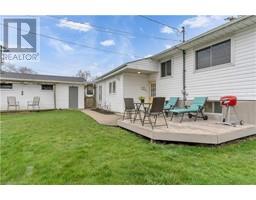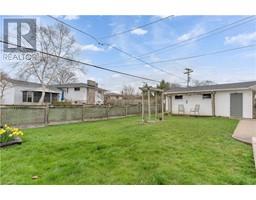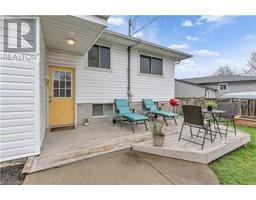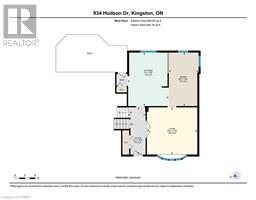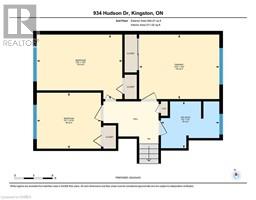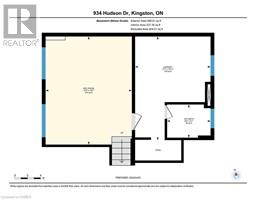934 Hudson Drive Kingston, Ontario K7M 5K6
$599,900
Meticulously maintained 3 bedroom side split. The gleaming, spacious kitchen has been updated with quartz counters and built-in appliances including a gas cook topstove, wall-oven, dishwasher, 'Culligan under-the-sink water purifier, and additional cupboards and counter space for all your kitchen gadgets and storage needs. Bright lower-level family room with built-in bookshelves. Separate laundry room, a 2nd updated full bathroom and plenty of storage. Fully fenced yard, with raised flower beds, shed and walkway to the large separate garage. Newer furnace (2018), central air (2019), roof (2021), and all windows have been updated. Walking distance to parks and playgrounds, schools and more. Located in a quiet, family-friendly neighbourhood. (id:28880)
Property Details
| MLS® Number | 40575529 |
| Property Type | Single Family |
| Amenities Near By | Park, Playground, Public Transit, Schools, Shopping |
| Communication Type | High Speed Internet |
| Community Features | Quiet Area |
| Equipment Type | Water Heater |
| Features | Automatic Garage Door Opener |
| Parking Space Total | 4 |
| Rental Equipment Type | Water Heater |
| Structure | Shed |
Building
| Bathroom Total | 2 |
| Bedrooms Above Ground | 3 |
| Bedrooms Total | 3 |
| Appliances | Central Vacuum, Dishwasher, Oven - Built-in, Refrigerator, Water Purifier, Washer, Gas Stove(s), Garage Door Opener |
| Basement Development | Partially Finished |
| Basement Type | Partial (partially Finished) |
| Construction Style Attachment | Detached |
| Cooling Type | Central Air Conditioning |
| Exterior Finish | Brick, Vinyl Siding |
| Fire Protection | Smoke Detectors |
| Heating Type | Forced Air |
| Size Interior | 1504 |
| Type | House |
| Utility Water | Municipal Water |
Parking
| Detached Garage |
Land
| Access Type | Road Access |
| Acreage | No |
| Fence Type | Fence |
| Land Amenities | Park, Playground, Public Transit, Schools, Shopping |
| Sewer | Municipal Sewage System |
| Size Depth | 112 Ft |
| Size Frontage | 52 Ft |
| Size Total Text | Under 1/2 Acre |
| Zoning Description | R1-3 |
Rooms
| Level | Type | Length | Width | Dimensions |
|---|---|---|---|---|
| Second Level | 4pc Bathroom | 7'4'' x 9'2'' | ||
| Second Level | Bedroom | 8'8'' x 10'1'' | ||
| Second Level | Bedroom | 10'2'' x 10'1'' | ||
| Second Level | Primary Bedroom | 10'2'' x 12'6'' | ||
| Lower Level | Laundry Room | 15'9'' x 11'6'' | ||
| Lower Level | 3pc Bathroom | 5'1'' x 6'8'' | ||
| Lower Level | Family Room | 16'6'' x 13'3'' | ||
| Main Level | Kitchen/dining Room | 20'8'' x 15'5'' | ||
| Main Level | Living Room | 14'7'' x 13'7'' |
Utilities
| Natural Gas | Available |
https://www.realtor.ca/real-estate/26782682/934-hudson-drive-kingston
Interested?
Contact us for more information

Cindy Vallier
Broker
https://cindykiararealestate.ca/

1650 Bath Rd
Kingston, Ontario K7M 4X6
(613) 384-5500
www.suttonkingston.com/

Kiara Vallier
Salesperson
https://cindykiararealestate.ca/

1650 Bath Rd
Kingston, Ontario K7M 4X6
(613) 384-5500
www.suttonkingston.com/


