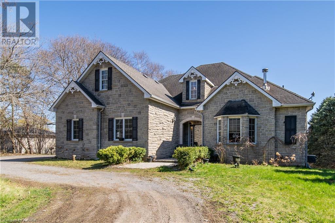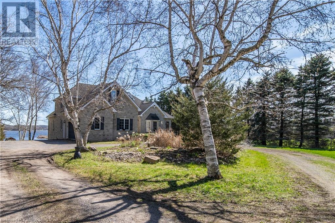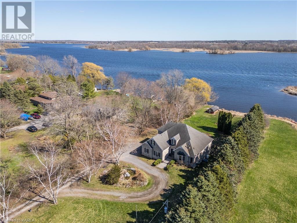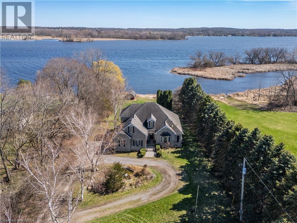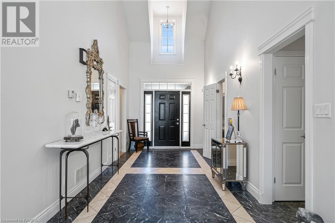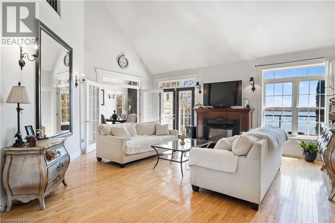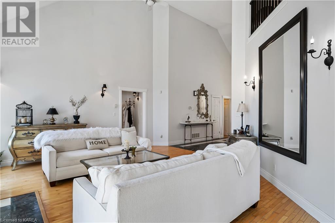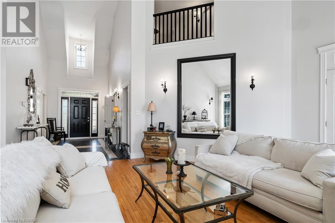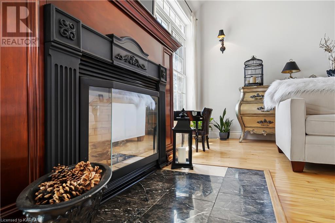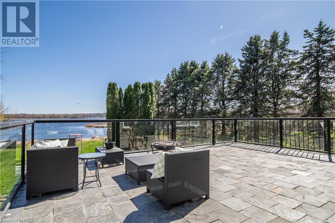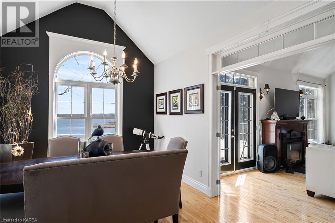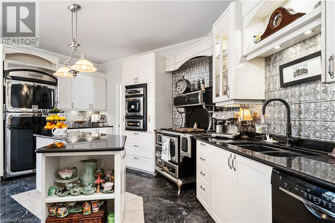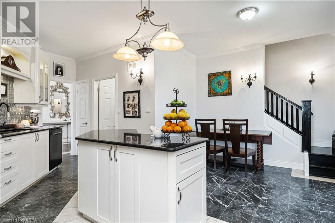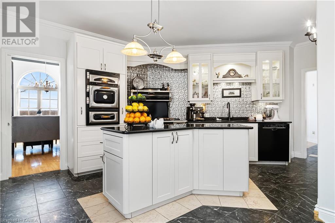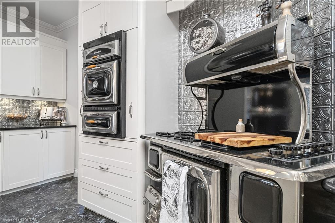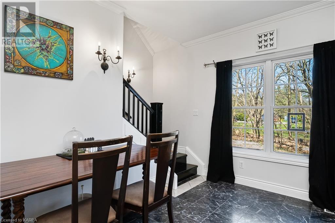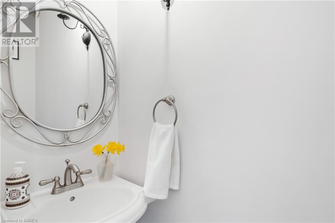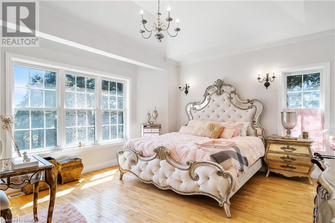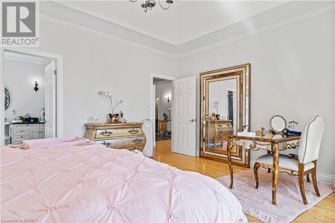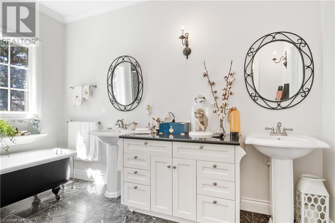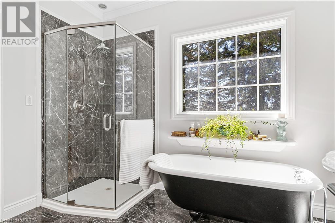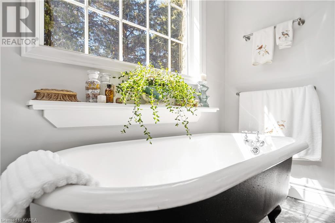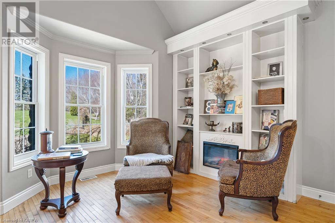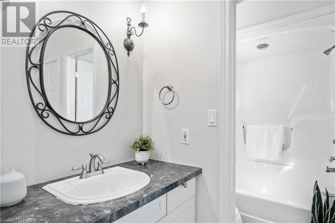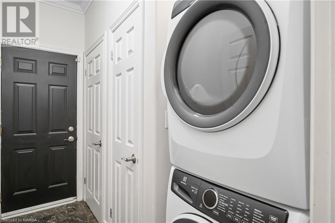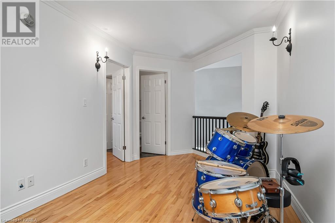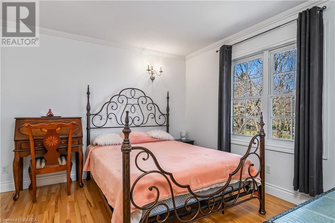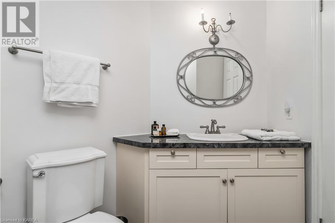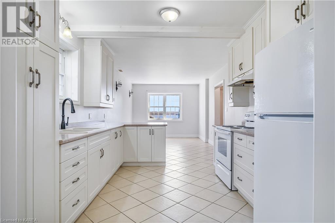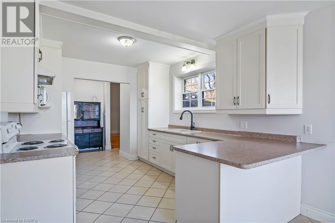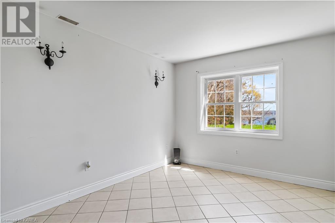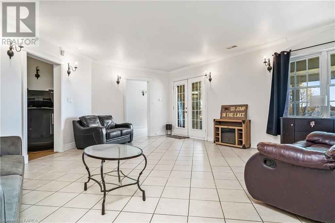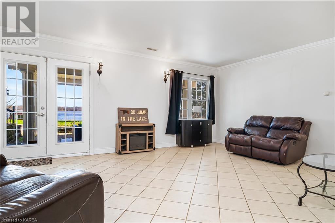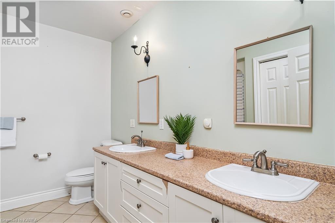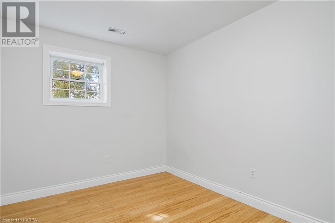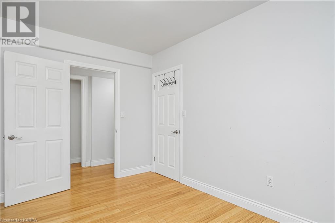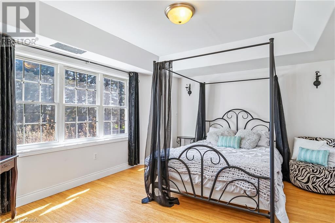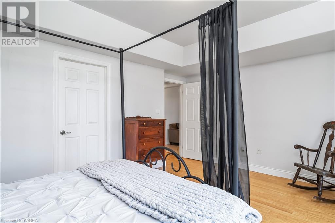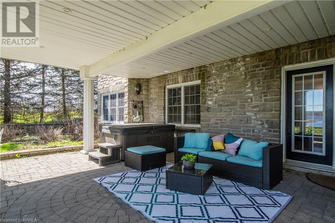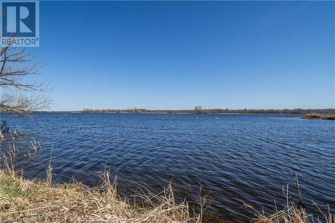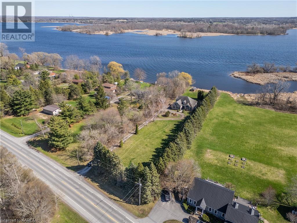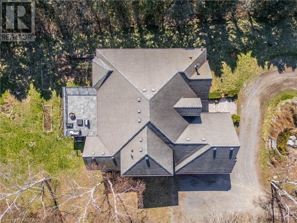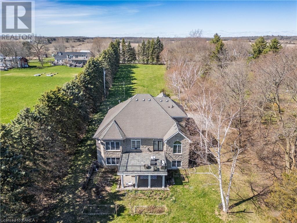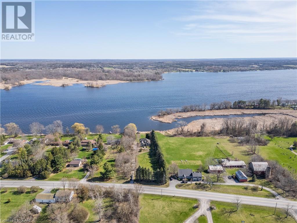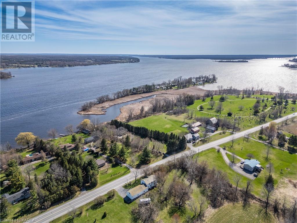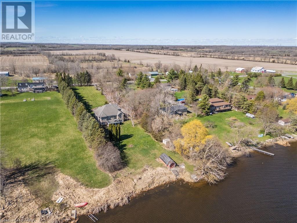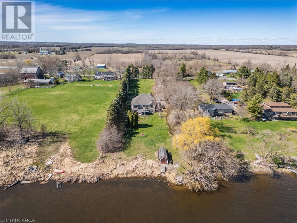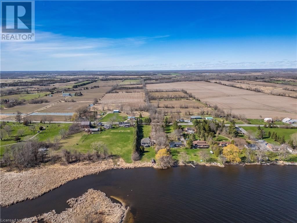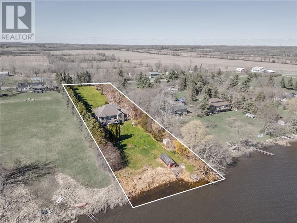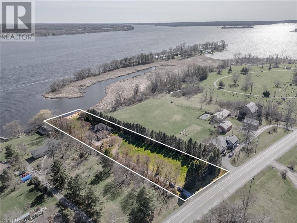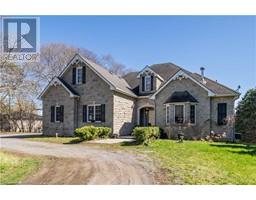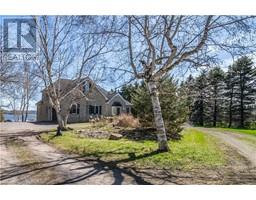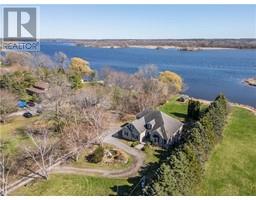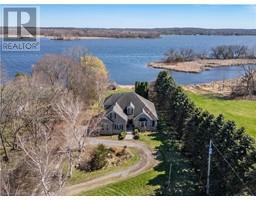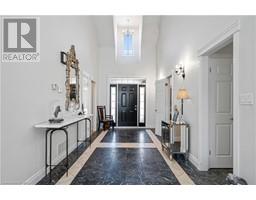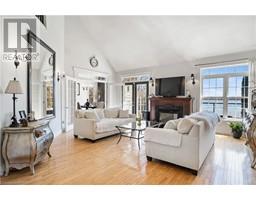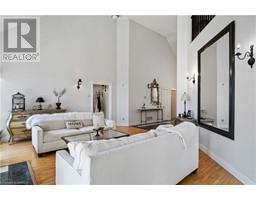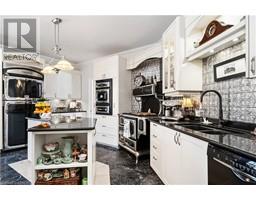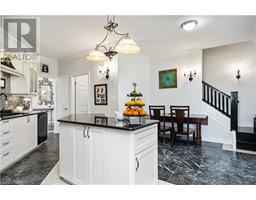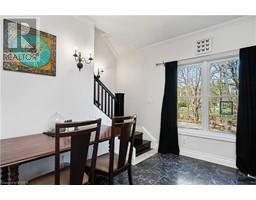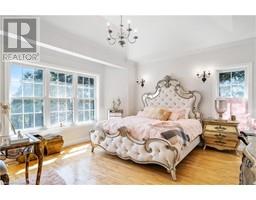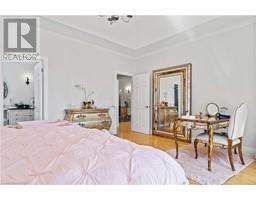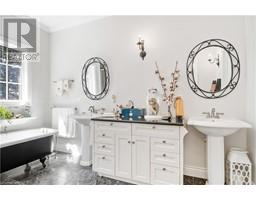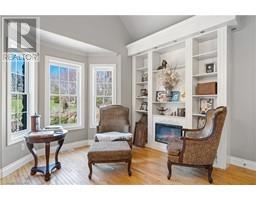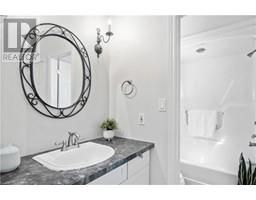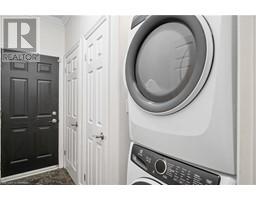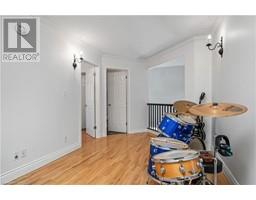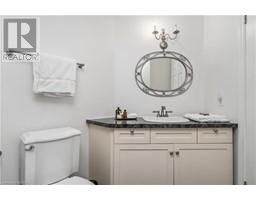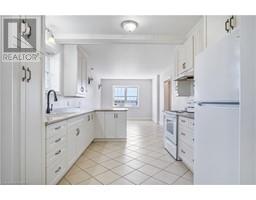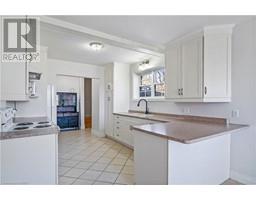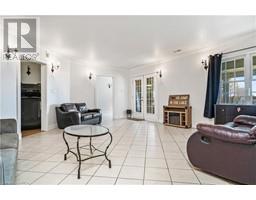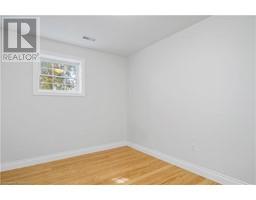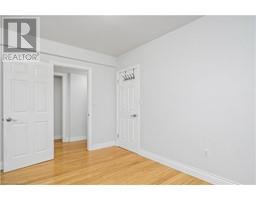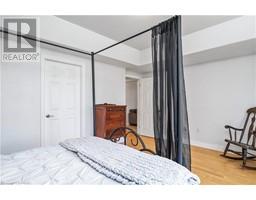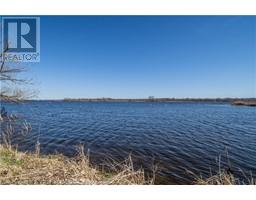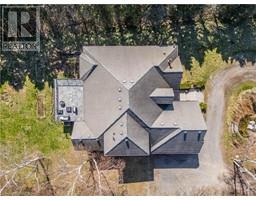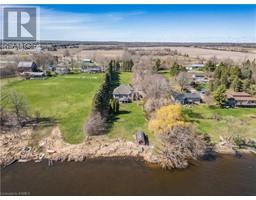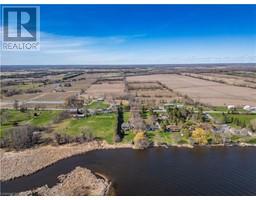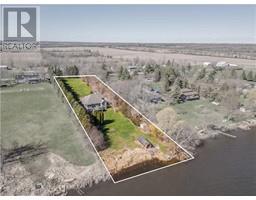9536 County 2 Road W Greater Napanee, Ontario K7R 3L1
$1,199,000
Welcome to your dream waterfront oasis nestled on the serene Bay of Quinte. This stunning 6-bedroom plus den, 5-bathroom home offers unparalleled luxury and comfort, perfect for those seeking tranquility and sophistication. A chef's dream kitchen that features Heartland appliances, granite countertops, and custom cabinetry, makes meal preparation a delight. This beautiful home has a fully equipped 3 bedroom suite with kitchen located in the walkout basement that provides privacy and independence for guests or extended family members. The spacious attached garage offers convenient parking and storage space. Relax and enjoy the stone patio and hot tub while watching the swans on the bay. This prime waterfront location on the picturesque Bay of Quinte offers up some of the best Walleye and Bass fishing around! Close to all amenities and only a 20 minute drive to Prince Edward County where you will find many wineries, restaurants and beautiful beaches. (id:28880)
Property Details
| MLS® Number | 40573045 |
| Property Type | Single Family |
| Communication Type | High Speed Internet |
| Community Features | Quiet Area, School Bus |
| Equipment Type | Propane Tank |
| Features | Crushed Stone Driveway, Country Residential, Automatic Garage Door Opener |
| Parking Space Total | 10 |
| Rental Equipment Type | Propane Tank |
| Structure | Shed |
| Water Front Name | Bay Of Quinte |
| Water Front Type | Waterfront |
Building
| Bathroom Total | 5 |
| Bedrooms Above Ground | 3 |
| Bedrooms Below Ground | 3 |
| Bedrooms Total | 6 |
| Appliances | Dishwasher, Dryer, Refrigerator, Stove, Washer, Garage Door Opener, Hot Tub |
| Architectural Style | 2 Level |
| Basement Development | Finished |
| Basement Type | Full (finished) |
| Constructed Date | 2002 |
| Construction Style Attachment | Detached |
| Cooling Type | Central Air Conditioning |
| Exterior Finish | Stone |
| Fire Protection | Smoke Detectors, Alarm System |
| Fireplace Fuel | Propane |
| Fireplace Present | Yes |
| Fireplace Total | 2 |
| Fireplace Type | Insert,other - See Remarks |
| Fixture | Ceiling Fans |
| Foundation Type | Poured Concrete |
| Half Bath Total | 1 |
| Heating Type | In Floor Heating, Hot Water Radiator Heat |
| Stories Total | 2 |
| Size Interior | 4613.1100 |
| Type | House |
| Utility Water | Dug Well |
Parking
| Attached Garage |
Land
| Access Type | Water Access, Road Access, Highway Access |
| Acreage | Yes |
| Landscape Features | Landscaped |
| Sewer | Septic System |
| Size Frontage | 104 Ft |
| Size Irregular | 1.49 |
| Size Total | 1.49 Ac|1/2 - 1.99 Acres |
| Size Total Text | 1.49 Ac|1/2 - 1.99 Acres |
| Zoning Description | Ru |
Rooms
| Level | Type | Length | Width | Dimensions |
|---|---|---|---|---|
| Second Level | 4pc Bathroom | 10'10'' x 6'4'' | ||
| Second Level | Bedroom | 11'0'' x 11'4'' | ||
| Second Level | Loft | 9'0'' x 17'3'' | ||
| Basement | Utility Room | 17'6'' x 12'9'' | ||
| Basement | 5pc Bathroom | 9'0'' x 9'11'' | ||
| Basement | Bedroom | 12'5'' x 8'9'' | ||
| Basement | Bedroom | 12'5'' x 8'10'' | ||
| Basement | Bedroom | 16'4'' x 12'0'' | ||
| Basement | Living Room | 19'5'' x 17'10'' | ||
| Basement | Dining Room | 10'6'' x 13'6'' | ||
| Basement | Kitchen | 10'6'' x 11'10'' | ||
| Main Level | Other | 22'3'' x 21'6'' | ||
| Main Level | 4pc Bathroom | 7'3'' x 9'3'' | ||
| Main Level | 2pc Bathroom | 2'2'' x 6'10'' | ||
| Main Level | Office | 10'6'' x 12'5'' | ||
| Main Level | Bedroom | 11'8'' x 10'6'' | ||
| Main Level | Full Bathroom | 13'4'' x 10' | ||
| Main Level | Primary Bedroom | 16'9'' x 13'10'' | ||
| Main Level | Dining Room | 10'6'' x 15'4'' | ||
| Main Level | Breakfast | 10'11'' x 5'10'' | ||
| Main Level | Kitchen | 20'5'' x 11'5'' | ||
| Main Level | Living Room | 19'10'' x 18'2'' |
Utilities
| Cable | Available |
| Electricity | Available |
| Telephone | Available |
https://www.realtor.ca/real-estate/26772157/9536-county-2-road-w-greater-napanee
Interested?
Contact us for more information
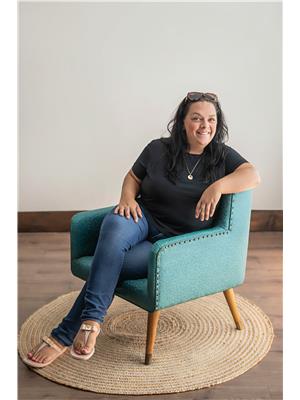
Charlotte Ratte
Salesperson

32 Industrial Blvd
Napanee, Ontario K7R 4B7
(613) 354-4800
www.exitnapanee.ca/


