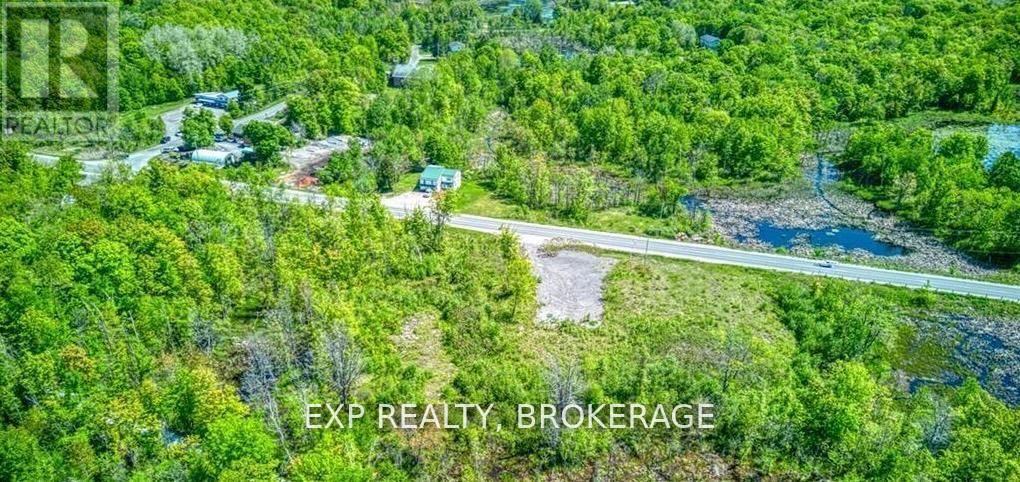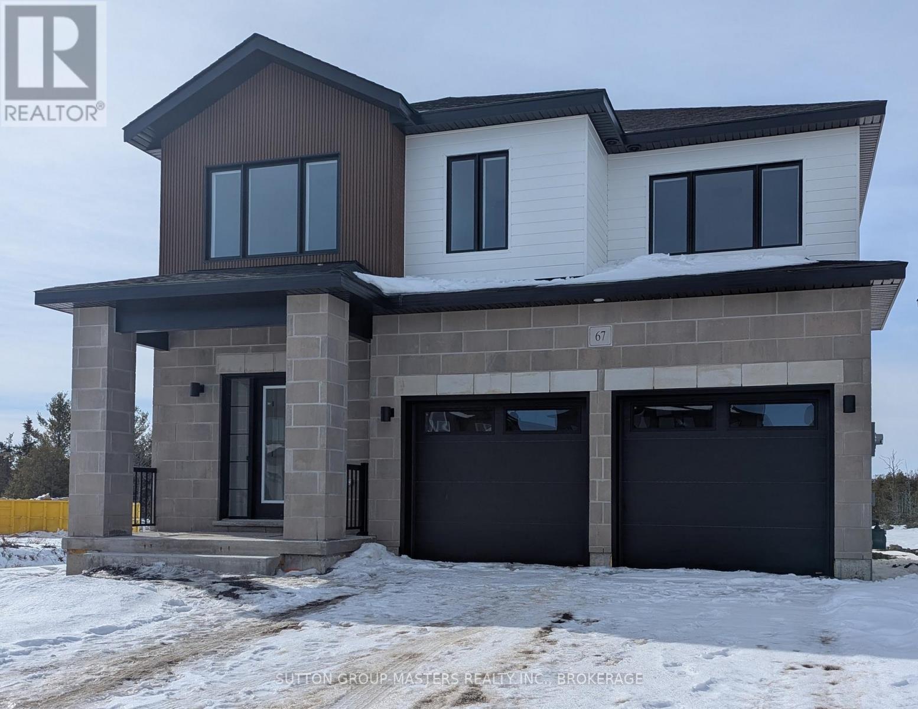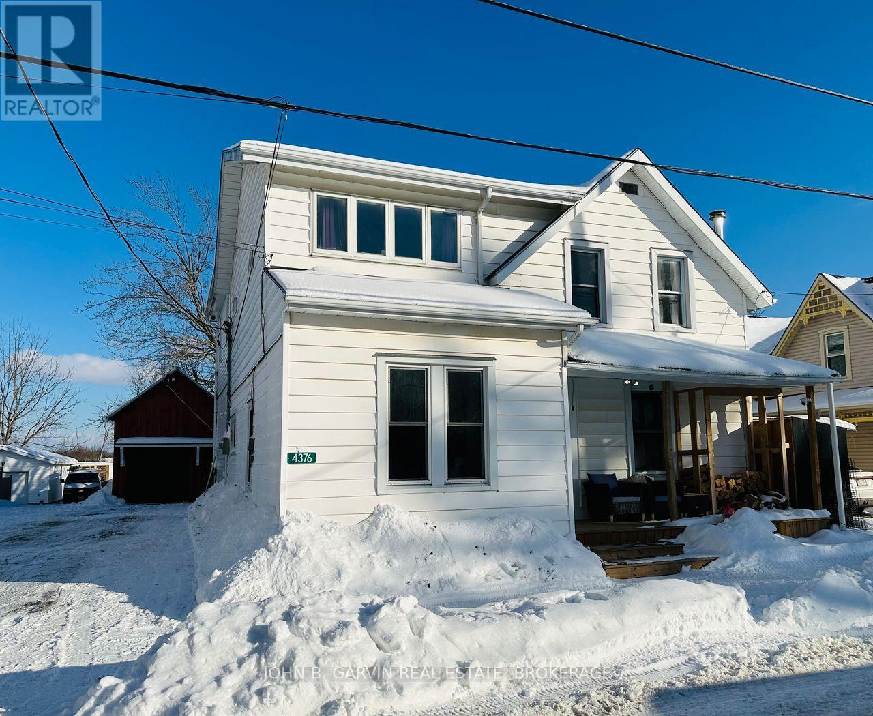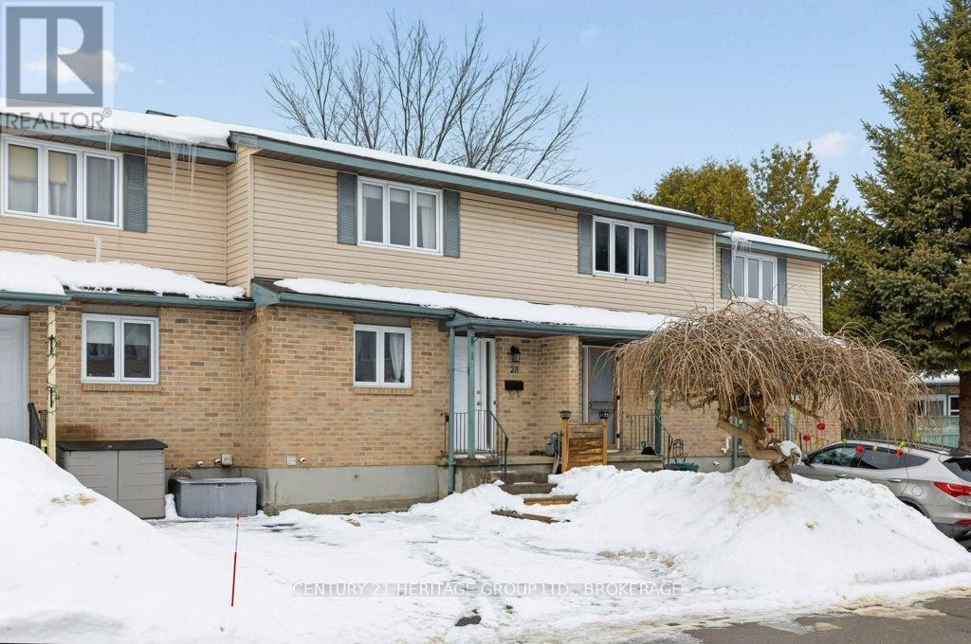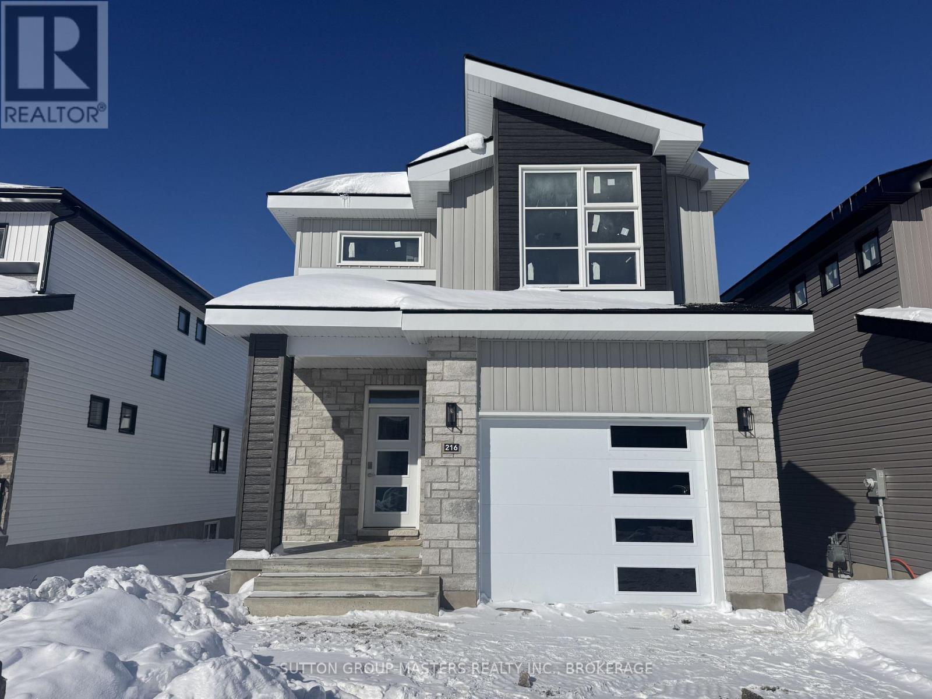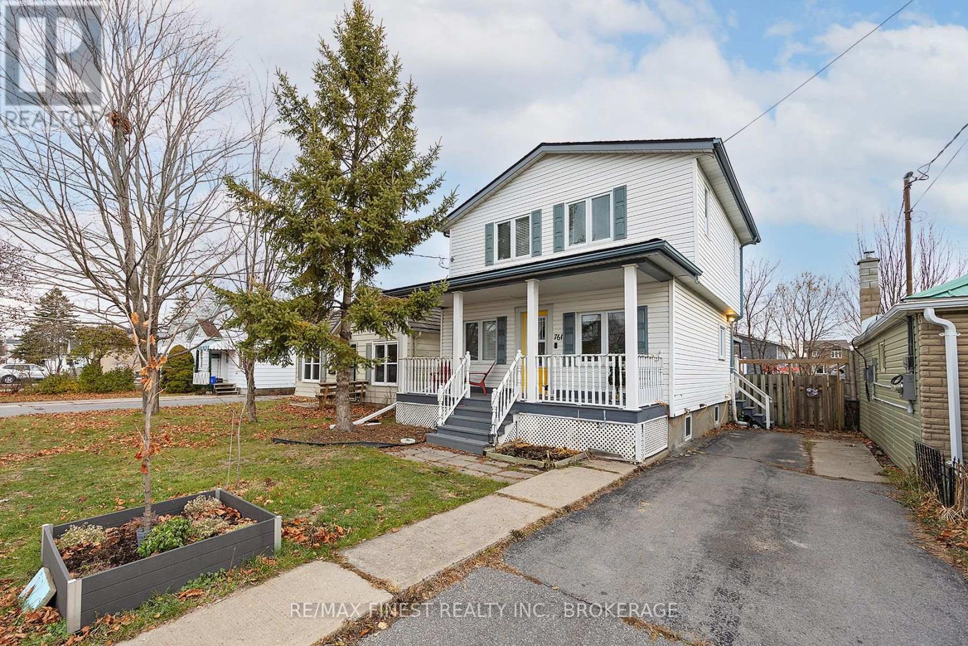173 Creighton Drive
Loyalist, Ontario
Amberlane Homes proudly presents The Oakwood, a thoughtfully crafted 1,200 sq. ft. elevated bungalow that has quickly become one of our most sought-after designs. Blending value and style, this home offers an affordable solution to today's rising costs without compromising on quality or comfort. Step inside to find three main-floor bedrooms and an open-concept kitchen, dining, and living area designed for easy entertaining and everyday living. The double-car garage with inside entry adds convenience, while the full, unfinished basement opens the door to future possibilities-whether you're planning for one or two extra bedrooms, a four-piece bath, or a spacious recreation room. Priced at $649,000, this model includes an array of premium finishes: a beautifully coordinated exterior with upgraded accents and a modern garage door, a designer kitchen featuring extended-height cabinets with glass inserts, quartz countertops, and an undermount sink. Enjoy 9-foot ceilings, upgraded lighting with pot lights, and refined touches such as enhanced trim, passage doors, and hardware throughout. The primary suite features a private ensuite and walk-in closet, offering a perfect retreat at day's end. The lower level is ready for your personal touch, complete with floor-to-ceiling insulation and vapor barrier, electrical outlets, enlarged basement windows for legal bedrooms. Outside, you'll appreciate the paved driveway and fully sodded lot, ready to enjoy from day one. Nestled in Babcock Mills, a growing community in Odessa, this home is ideally located just 10 minutes west of Kingston with quick access to Highway 401. Built by Amberlane Homes, a trusted fourth-generation local builder, every home is backed by the Tarion New Home Warranty Program, ensuring quality and peace of mind. (id:28880)
RE/MAX Rise Executives
171 Creighton Drive
Loyalist, Ontario
Amberlane Homes proudly presents The Oakwood, a thoughtfully crafted 1,200 sq. ft. elevated bungalow that has quickly become one of our most sought-after designs. Blending value and style, this home offers an affordable solution to today's rising costs without compromising on quality or comfort. Step inside to find three main-floor bedrooms and an open-concept kitchen, dining, and living area designed for easy entertaining and everyday living. The double-car garage with inside entry adds convenience, while the full, unfinished basement opens the door to future possibilities-whether you're planning for one or two extra bedrooms, a four-piece bath, or a spacious recreation room. Priced at $649,000, this model includes an array of premium finishes: a beautifully coordinated exterior with upgraded accents and a modern garage door, a designer kitchen featuring extended-height cabinets with glass inserts, quartz countertops, and an undermount sink. Enjoy 9-foot ceilings, upgraded lighting with pot lights, and refined touches such as enhanced trim, passage doors, and hardware throughout. The primary suite features a private ensuite and walk-in closet, offering a perfect retreat at day's end. The lower level is ready for your personal touch, complete with floor-to-ceiling insulation and vapor barrier, electrical outlets, enlarged basement windows for legal bedrooms. Outside, you'll appreciate the paved driveway and fully sodded lot, ready to enjoy from day one. Nestled in Babcock Mills, a growing community in Odessa, this home is ideally located just 10 minutes west of Kingston with quick access to Highway 401. Built by Amberlane Homes, a trusted fourth-generation local builder, every home is backed by the Tarion New Home Warranty Program, ensuring quality and peace of mind. (id:28880)
RE/MAX Rise Executives
156 Pruyn Crescent
Loyalist, Ontario
SITUATED IN BEAUTIFUL BATH, THIS 3 BEDROOM ELEVATED BUNGALOW SITS ON A LARGE TREED LOT BACKING ONTO A PARK, OPEN CONCEPT LIVING AREA WITH PATIO DOORS TO LARGE DECK. REC ROOM WITH WOOD BURNING STOVE. THIS HOME SHOWS VERY WELL. FENCED YARD. (id:28880)
Sutton Group-Masters Realty Inc.
13555 38 Road
Frontenac, Ontario
Discover the perfect blend of privacy and potential on this 4.4-acre parcel in Central Frontenac. With over 600 feet of road frontage, this spacious lot offers an ideal setting to build your dream home or set up a weekend retreat. Just minutes from the Village of Sharbot Lake, you'll be surrounded by beautiful lakes and endless outdoor adventure. The nearby K&P Trail provides easy access to hiking, biking and ATV fun year-round. Peaceful, private, and conveniently located less than 1 hour north of Kingston and 90 minutes from Ottawa. (id:28880)
Exp Realty
67 Creighton Drive
Loyalist, Ontario
Brand-New 3 Bedroom Home for Rent in Sought-After Golden Haven Community. Be the first to live in this stunning, brand-new home located in the highly desirable Golden Haven Community. Offering approximately 1,900 sq. ft. of thoughtfully designed living space, this 3-bedroom, 2.5-bath home blends modern finishes with everyday comfort. The main level features 9-foot ceilings, upgraded laminate flooring, and an open-concept layout filled with natural light. The custom kitchen showcases quartz countertops and flows seamlessly into a spacious great room-perfect for relaxing or entertaining. Upstairs, the primary bedroom retreat includes two closets and a private ensuite. Two additional well-sized bedrooms, a contemporary Jack-and-Jill bathroom, and convenient second-floor laundry complete the upper level. Additional features include: Attached 2-car garage, Paved driveway(In the Summer), Inviting covered front porch, Excellent curb appeal. Ideally located minutes from schools, parks, Kingston, and Highway 401, this home offers both convenience and lifestyle. Move-in ready and available for immediate occupancy. Don't miss this rare opportunity to rent a brand-new home in a sought-after community! (id:28880)
Sutton Group-Masters Realty Inc.
4376 William Street
Frontenac, Ontario
Rare 5+ bedroom opportunity in the quaint village of Harrowsmith. This charming and substantially updated family home oozes with warmth and cozy vibes! Main floor kitchen is open to the dining room and features custom cabinetry, live edge counters, copper farmhouse sink, updated appliances and the coolest ceilings! (seriously, check out the photos!) The living room has refinished hardwood floors and a top of the line wood stove that was installed in 2022. Upstairs has 5 bedrooms and 2 full bathrooms including a full ensuite bath off of the primary bedroom that features a Romeo & Juliet style balcony. Note the side and rear entrances lend to the possibility of the creation of an in-law suite with both a full bathroom and large family room at the rear of the home. Barn/Workshop has been insulated and provides an additional 600+ square feet of workspace. There is also an attached approx 12x10 storage shed at the rear. The list of additional upgrades is too long for this medium but some highlights include: deck, gazebo and pergola in 2023, Hot tub 2022, Furnace in 2025, water systems in 2023, and more! More details may be provided upon request. Call today for an opportunity to make memories in this beautiful home in a family friendly neighbourhood under 15 minutes from the 401. (id:28880)
John B. Garvin Real Estate
28 St Paul's Place
Kingston, Ontario
Welcome to this beautifully updated 2-storey townhouse condo in the lovely community of Canterbury Gardens. Offering 3 bedrooms and 1.5 bathrooms, this home is perfect for first-time buyers, or anyone looking for a comfortable and low-maintenance lifestyle. Laminate flooring runs throughout the home, creating a fresh feel. The functional layout offers inviting living spaces, a large master bedroom and two additional well-sized bedrooms, giving everyone room to relax. With forced air heating and central A/C, you'll enjoy year-round comfort no matter the season. Step outside to your private backyard - a great space for summer barbecues, morning coffee, or unwinding at the end of the day. Conveniently located close to parks, shopping, public transit, and just a short drive to downtown, this home offers the perfect balance of comfort and accessibility. (id:28880)
Century 21 Heritage Group Ltd.
216 Superior Drive
Loyalist, Ontario
Welcome to 216 Superior Drive in Amherstview, Ontario! This soon-to-be-ready single family detached home in Lakeside Ponds - Amherstview, Ontario is perfect for those looking for a modernized and comfortable home. This home has a total square footage of 1,750 of finished living space and has 3 bedrooms and 2.5 bathrooms with features that include a ceramic tile foyer, hardwood flooring throughout the main level, 9'flat ceilings, quartz kitchen countertops with soft close drawers, a main floor powder room, and a rough-in 3 pc in the unfinished basement where you have the freedom to finish the space however you'd like. Further, you will find an open concept living room and dining area with a mudroom just off the kitchen with an entrance to the garage. On the second level is where you will find the laundry area and the 3 generously sized bedrooms including the primary bedroom with a gorgeous 4 piece ensuite bathroom and a walk-in closet. The home is close to schools, parks, shopping, a golf course and a quick trip to Kingston's West End! Do not miss out on your opportunity to own this stunning home! (id:28880)
Sutton Group-Masters Realty Inc.
255 Pratt Drive
Loyalist, Ontario
Welcome to this gorgeous new listing located in Amherstview, Ontario on Pratt Drive. This soon-to-be finished, brand new single-family detached home is perfect for those looking for a modernized yet comfortable home. With a total square footage of 2,115, 4 bedrooms and 2.5 bathrooms on a 40 foot lot this home is sure to please! Upon entering the main level you will find 9'flat ceilings complimented by delicate white coloured walls, quartz kitchen countertops with soft close kitchen drawers, a main floor powder room, and a mudroom just off the kitchen with garage access. The open concept kitchen creates the perfect space for entertaining or relaxing while watching a flick with the family! On the second level is where you will find 4 generous sized bedrooms including the primary bedroom with a 4pc. ensuite bathroom, walk-in closet, and double doors leading to a covered balcony above the garage. The home features tiled flooring in all wet rooms and hardwood flooring on the main floor, hallways, living room, dining room, and kitchen, with carpet on the stairs and the second floor. Better yet, personalize your home by selecting quality kitchen and bathroom cabinets and counter tops from Vendors Interior Packages. Do not miss out on your opportunity to own this stunning home! (id:28880)
Sutton Group-Masters Realty Inc.
116 William Street
Kingston, Ontario
Step into the charm of downtown Kingston living with this beautifully restored historic brick end-unit townhouse, where timeless character meets modern comfort. Completely renovated and truly move-in ready, this stunning home offers 1,763SF across three finished levels, filled with natural light, warmth, and thoughtful upgrades throughout. Inside, you'll love the rich character of exposed brick interiors, paired perfectly with stylish contemporary finishes. The cozy living room features a gas fireplace (2024), creating the perfect space to relax or entertain. The heart of the home is the bright, fully renovated kitchen (2024) with new appliances and heated floors, flowing seamlessly into the dining area with patio doors leading to a private backyard patio - ideal for summer dinners and morning coffee.The second floor offers two bedrooms and a full bathroom. The second bedroom features a rare bonus: an attached office/studio surrounded by windows, perfect for working from home, creating, or studying. The third floor is a showstopper, featuring a large primary bedroom suite complete with a walk-in closet, full ensuite bathroom, and patio doors opening to your own balcony retreat.With three bedrooms, two full bathrooms with heated floors, and a newly added main floor powder room (2025), this home delivers both space and functionality. Additional updates include a tankless water heater (2023), a new washer and dryer (2025), and a backyard shed (2021) for extra storage.Outside, enjoy beautifully updated curb appeal with front and side landscaping completed in 2024, plus the convenience of backyard parking with interlocking brick.All of this is located just steps to downtown Kingston, with easy walking access to shopping, restaurants, the waterfront, Marina, Queen's University, schools and hospitals. A rare opportunity to own a one-of-a-kind historic home in one of Kingston's most sought-after locations. This is downtown living at its finest. (id:28880)
Chestnut Park Real Estate Ltd.
748 Tanner Drive
Kingston, Ontario
Walk out bungalows are a rare find ! The main floor has a bright open concept kitchen (with ceramic flooring) open to a dinette and a rear family room (with hardwood flooring) with lots of large windows and a patio door opening out to a private elevated rear deck with easterly views. Enjoy morning sunlight! Both the master bedroom and main floor 2nd bedroom have ensuite baths. The lower level has full height, is completely finished including a kitchenette sink and is currently set up as a music (piano) school. The generous rec room's size shows off the versatility with the patio door walk out to a fully fenced private back yard There is also a 3rd bedroom and full bath down. The attached garage has indoor access into the front foyer. Vacant and easy to show! (id:28880)
Royal LePage Proalliance Realty
761 Victoria Street
Kingston, Ontario
Did you ever dream of owning (and living in) your very own, life size dollhouse!? This is your chance!!! And - it even sits on an oversized lot in the Kingscourt neighbourhood, close to everything, with a fully fenced yard and a deck with new gazebo. The charm of this 3 bedroom home is move-in ready with tons of recent updates; new kitchen (sink, walls, windows, marble counter tops), all new appliances (fridge, microwave, dishwasher, washer, dryer), new insulation and flooring throughout, updated plumbing, new ceiling fans and basement has been spray foamed with new windows as well! Get your foot in the home ownership door, make this turn-key property your new home and enjoy mid-town living at its best! (id:28880)
RE/MAX Finest Realty Inc.





