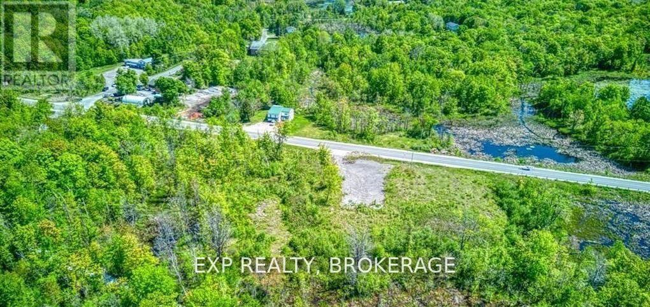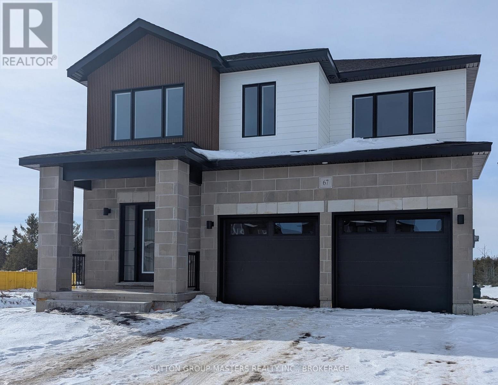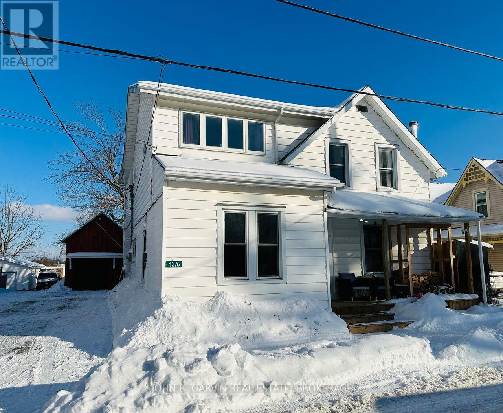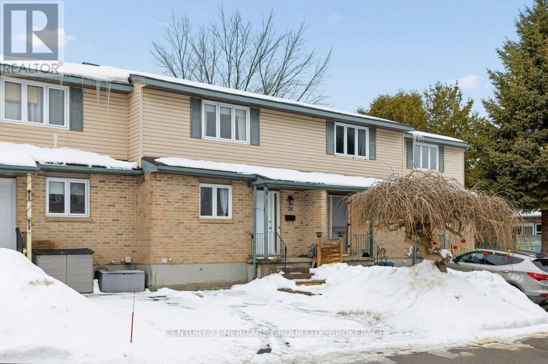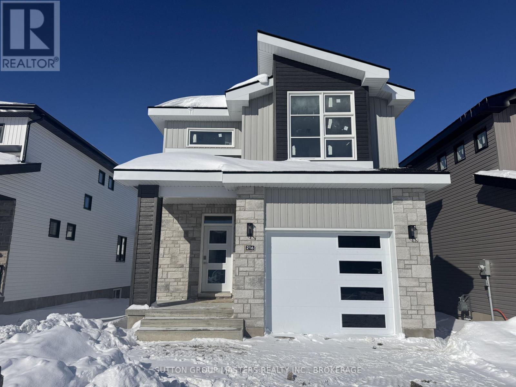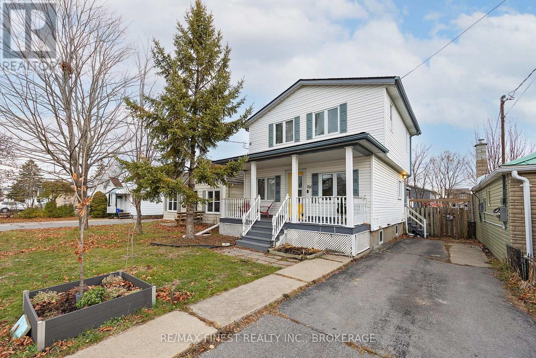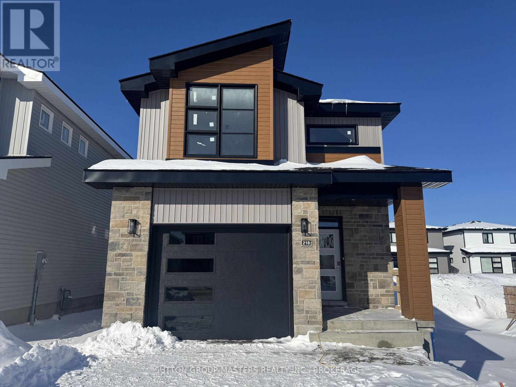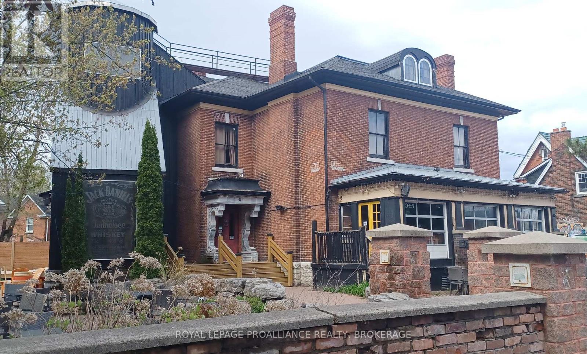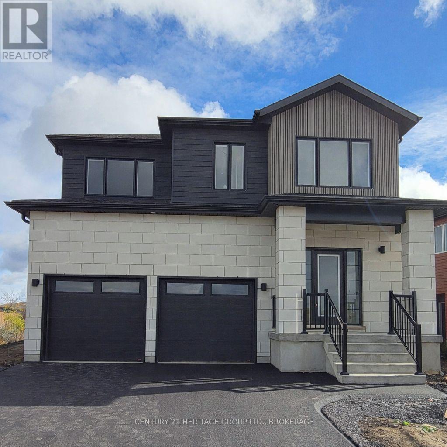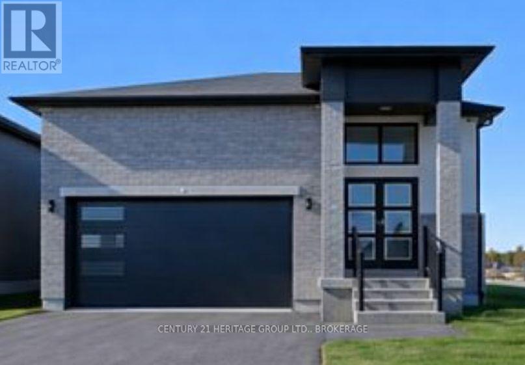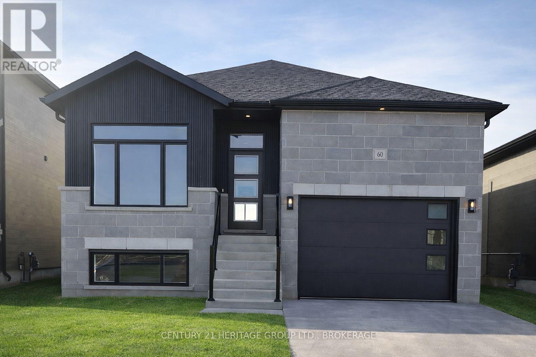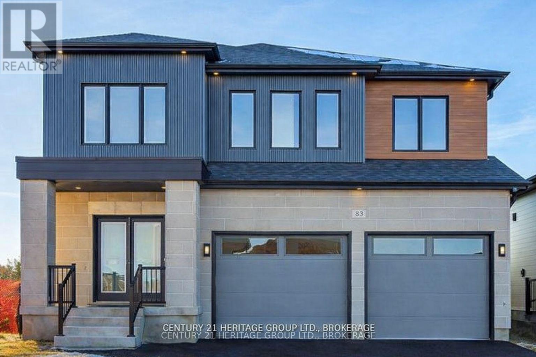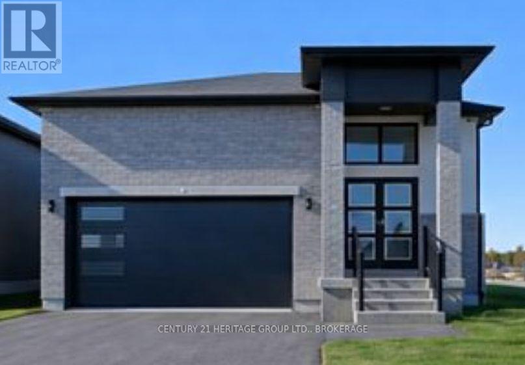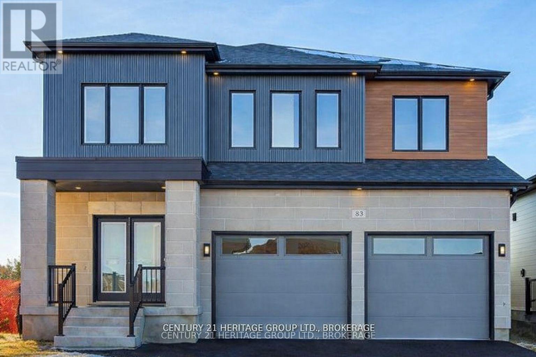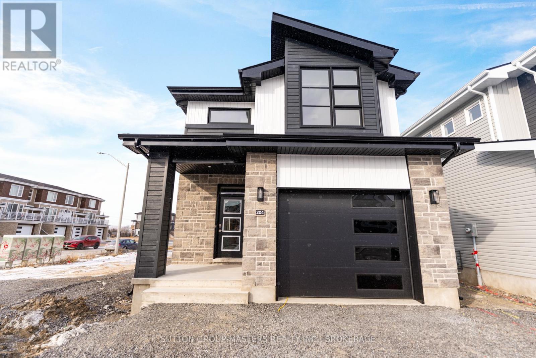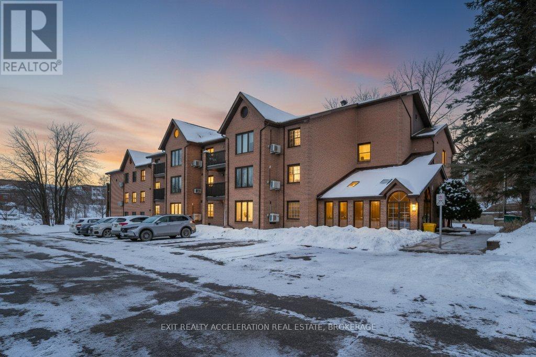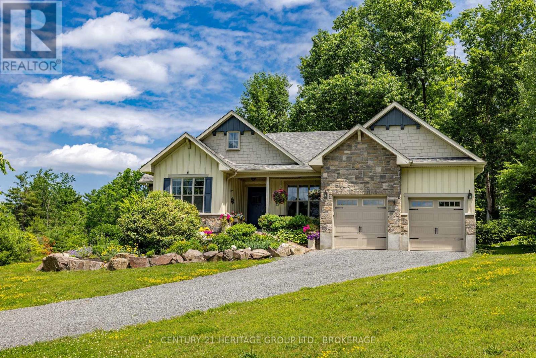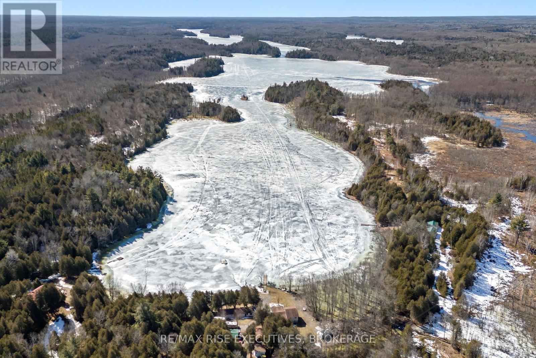13555 38 Road
Frontenac, Ontario
Discover the perfect blend of privacy and potential on this 4.4-acre parcel in Central Frontenac. With over 600 feet of road frontage, this spacious lot offers an ideal setting to build your dream home or set up a weekend retreat. Just minutes from the Village of Sharbot Lake, you'll be surrounded by beautiful lakes and endless outdoor adventure. The nearby K&P Trail provides easy access to hiking, biking and ATV fun year-round. Peaceful, private, and conveniently located less than 1 hour north of Kingston and 90 minutes from Ottawa. (id:28880)
Exp Realty
67 Creighton Drive
Loyalist, Ontario
Brand-New 3 Bedroom Home for Rent in Sought-After Golden Haven Community. Be the first to live in this stunning, brand-new home located in the highly desirable Golden Haven Community. Offering approximately 1,900 sq. ft. of thoughtfully designed living space, this 3-bedroom, 2.5-bath home blends modern finishes with everyday comfort. The main level features 9-foot ceilings, upgraded laminate flooring, and an open-concept layout filled with natural light. The custom kitchen showcases quartz countertops and flows seamlessly into a spacious great room-perfect for relaxing or entertaining. Upstairs, the primary bedroom retreat includes two closets and a private ensuite. Two additional well-sized bedrooms, a contemporary Jack-and-Jill bathroom, and convenient second-floor laundry complete the upper level. Additional features include: Attached 2-car garage, Paved driveway(In the Summer), Inviting covered front porch, Excellent curb appeal. Ideally located minutes from schools, parks, Kingston, and Highway 401, this home offers both convenience and lifestyle. Move-in ready and available for immediate occupancy. Don't miss this rare opportunity to rent a brand-new home in a sought-after community! (id:28880)
Sutton Group-Masters Realty Inc.
4376 William Street
Frontenac, Ontario
Rare 5+ bedroom opportunity in the quaint village of Harrowsmith. This charming and substantially updated family home oozes with warmth and cozy vibes! Main floor kitchen is open to the dining room and features custom cabinetry, live edge counters, copper farmhouse sink, updated appliances and the coolest ceilings! (seriously, check out the photos!) The living room has refinished hardwood floors and a top of the line wood stove that was installed in 2022. Upstairs has 5 bedrooms and 2 full bathrooms including a full ensuite bath off of the primary bedroom that features a Romeo & Juliet style balcony. Note the side and rear entrances lend to the possibility of the creation of an in-law suite with both a full bathroom and large family room at the rear of the home. Barn/Workshop has been insulated and provides an additional 600+ square feet of workspace. There is also an attached approx 12x10 storage shed at the rear. The list of additional upgrades is too long for this medium but some highlights include: deck, gazebo and pergola in 2023, Hot tub 2022, Furnace in 2025, water systems in 2023, and more! More details may be provided upon request. Call today for an opportunity to make memories in this beautiful home in a family friendly neighbourhood under 15 minutes from the 401. (id:28880)
John B. Garvin Real Estate
28 St Paul's Place
Kingston, Ontario
Welcome to this beautifully updated 2-storey townhouse condo in the lovely community of Canterbury Gardens. Offering 3 bedrooms and 1.5 bathrooms, this home is perfect for first-time buyers, or anyone looking for a comfortable and low-maintenance lifestyle. Laminate flooring runs throughout the home, creating a fresh feel. The functional layout offers inviting living spaces, a large master bedroom and two additional well-sized bedrooms, giving everyone room to relax. With forced air heating and central A/C, you'll enjoy year-round comfort no matter the season. Step outside to your private backyard - a great space for summer barbecues, morning coffee, or unwinding at the end of the day. Conveniently located close to parks, shopping, public transit, and just a short drive to downtown, this home offers the perfect balance of comfort and accessibility. (id:28880)
Century 21 Heritage Group Ltd.
216 Superior Drive
Loyalist, Ontario
Welcome to 216 Superior Drive in Amherstview, Ontario! This soon-to-be-ready single family detached home in Lakeside Ponds - Amherstview, Ontario is perfect for those looking for a modernized and comfortable home. This home has a total square footage of 1,750 of finished living space and has 3 bedrooms and 2.5 bathrooms with features that include a ceramic tile foyer, hardwood flooring throughout the main level, 9'flat ceilings, quartz kitchen countertops with soft close drawers, a main floor powder room, and a rough-in 3 pc in the unfinished basement where you have the freedom to finish the space however you'd like. Further, you will find an open concept living room and dining area with a mudroom just off the kitchen with an entrance to the garage. On the second level is where you will find the laundry area and the 3 generously sized bedrooms including the primary bedroom with a gorgeous 4 piece ensuite bathroom and a walk-in closet. The home is close to schools, parks, shopping, a golf course and a quick trip to Kingston's West End! Do not miss out on your opportunity to own this stunning home! (id:28880)
Sutton Group-Masters Realty Inc.
255 Pratt Drive
Loyalist, Ontario
Welcome to this gorgeous new listing located in Amherstview, Ontario on Pratt Drive. This soon-to-be finished, brand new single-family detached home is perfect for those looking for a modernized yet comfortable home. With a total square footage of 2,115, 4 bedrooms and 2.5 bathrooms on a 40 foot lot this home is sure to please! Upon entering the main level you will find 9'flat ceilings complimented by delicate white coloured walls, quartz kitchen countertops with soft close kitchen drawers, a main floor powder room, and a mudroom just off the kitchen with garage access. The open concept kitchen creates the perfect space for entertaining or relaxing while watching a flick with the family! On the second level is where you will find 4 generous sized bedrooms including the primary bedroom with a 4pc. ensuite bathroom, walk-in closet, and double doors leading to a covered balcony above the garage. The home features tiled flooring in all wet rooms and hardwood flooring on the main floor, hallways, living room, dining room, and kitchen, with carpet on the stairs and the second floor. Better yet, personalize your home by selecting quality kitchen and bathroom cabinets and counter tops from Vendors Interior Packages. Do not miss out on your opportunity to own this stunning home! (id:28880)
Sutton Group-Masters Realty Inc.
116 William Street
Kingston, Ontario
Step into the charm of downtown Kingston living with this beautifully restored historic brick end-unit townhouse, where timeless character meets modern comfort. Completely renovated and truly move-in ready, this stunning home offers 1,763SF across three finished levels, filled with natural light, warmth, and thoughtful upgrades throughout. Inside, you'll love the rich character of exposed brick interiors, paired perfectly with stylish contemporary finishes. The cozy living room features a gas fireplace (2024), creating the perfect space to relax or entertain. The heart of the home is the bright, fully renovated kitchen (2024) with new appliances and heated floors, flowing seamlessly into the dining area with patio doors leading to a private backyard patio - ideal for summer dinners and morning coffee.The second floor offers two bedrooms and a full bathroom. The second bedroom features a rare bonus: an attached office/studio surrounded by windows, perfect for working from home, creating, or studying. The third floor is a showstopper, featuring a large primary bedroom suite complete with a walk-in closet, full ensuite bathroom, and patio doors opening to your own balcony retreat.With three bedrooms, two full bathrooms with heated floors, and a newly added main floor powder room (2025), this home delivers both space and functionality. Additional updates include a tankless water heater (2023), a new washer and dryer (2025), and a backyard shed (2021) for extra storage.Outside, enjoy beautifully updated curb appeal with front and side landscaping completed in 2024, plus the convenience of backyard parking with interlocking brick.All of this is located just steps to downtown Kingston, with easy walking access to shopping, restaurants, the waterfront, Marina, Queen's University, schools and hospitals. A rare opportunity to own a one-of-a-kind historic home in one of Kingston's most sought-after locations. This is downtown living at its finest. (id:28880)
Chestnut Park Real Estate Ltd.
748 Tanner Drive
Kingston, Ontario
Walk out bungalows are a rare find ! The main floor has a bright open concept kitchen (with ceramic flooring) open to a dinette and a rear family room (with hardwood flooring) with lots of large windows and a patio door opening out to a private elevated rear deck with easterly views. Enjoy morning sunlight! Both the master bedroom and main floor 2nd bedroom have ensuite baths. The lower level has full height, is completely finished including a kitchenette sink and is currently set up as a music (piano) school. The generous rec room's size shows off the versatility with the patio door walk out to a fully fenced private back yard There is also a 3rd bedroom and full bath down. The attached garage has indoor access into the front foyer. Vacant and easy to show! (id:28880)
Royal LePage Proalliance Realty
761 Victoria Street
Kingston, Ontario
Did you ever dream of owning (and living in) your very own, life size dollhouse!? This is your chance!!! And - it even sits on an oversized lot in the Kingscourt neighbourhood, close to everything, with a fully fenced yard and a deck with new gazebo. The charm of this 3 bedroom home is move-in ready with tons of recent updates; new kitchen (sink, walls, windows, marble counter tops), all new appliances (fridge, microwave, dishwasher, washer, dryer), new insulation and flooring throughout, updated plumbing, new ceiling fans and basement has been spray foamed with new windows as well! Get your foot in the home ownership door, make this turn-key property your new home and enjoy mid-town living at its best! (id:28880)
RE/MAX Finest Realty Inc.
218 Superior Drive
Loyalist, Ontario
Welcome to 218 Superior Drive in Amherstview, Ontario! This soon-to-be-ready single family detached home in Lakeside Ponds - Amherstview, Ontario is perfect for those looking for a modernized and comfortable home. This home has a total square footage of 1,750 of finished living space and has 3 bedrooms and 2.5 bathrooms with features that include a ceramic tile foyer, hardwood flooring throughout the main level, 9'flat ceilings, quartz kitchen countertops with soft close drawers, a main floor powder room, and a rough-in 3 pc in the unfinished basement where you have the freedom to finish the space however you'd like. Further, you will find an open concept living room and dining area with a mudroom just off the kitchen with an entrance to the garage. On the second level is where you will find the laundry area and the 3 generously sized bedrooms including the primary bedroom with a gorgeous 4 piece ensuite bathroom and a walk-in closet. The home is close to schools, parks, shopping, a golf course and a quick trip to Kingston's West End! Do not miss out on your opportunity to own this stunning home! (id:28880)
Sutton Group-Masters Realty Inc.
506 Princess Street
Kingston, Ontario
506 PRINCESS STREET, KINGSTON is now available FOR LEASE of the ENTIRE BUILDING or INDIVIDUAL FLOORS! This prime landmark property currently operates as a bar and restaurant; however, the space could be adjusted to accommodate a variety of office, retail, and other commercial uses. Site improvements on this unique site boast a variety of exceptional exterior features, including a spacious front outdoor patio area, a cabana bar and a large rear deck area. The use and Rental of the Patio area is extra and Negotiable. The building offers a rentable area of 9,780 square feet, distributed across four levels, each of which can operate independently or as part of the whole bar. The breakdown of the interior spaces includes the Main Floor, Unit 506 - 2, which measures 3,340 square feet and features a commercial kitchen and the core restaurant/bar space. Second Floor Unit 506 - 2, 3,290 square feet, dedicated to bar space. Third Floor Unit 506 - 4: 945 square feet, suitable for various uses. Basement Unit 506-1 : 3,205 square feet, also dedicated to bar area. Each floor is equipped with approved washroom facilities, offering convenience and compliance with regulations. The asking rent is net and carefree to the landlord. The Tenant is responsible for TMI (Taxes, Maintenance and Building Insurance) expenses, as well as Utilities ( Hydro and Gas), Landscaping, Snow-Clearing and HVAC Maintenance. Please don't hesitate to contact the listing agent to arrange a viewing. FLOOR PLANS ARE IN DOCUMENTS. TENANT ALLOWANCE INDOCUMENTS ARE NEGOTIABLE. (id:28880)
Royal LePage Proalliance Realty
52 Creighton Drive
Loyalist, Ontario
Welcome to the Havenview Model Home by Golden Falcon Homes, located in the highly sought-after Golden Haven community. This is a rare opportunity to own the builder's fully upgraded model home, showcasing over $120,000 in premium upgrades thoughtfully selected to highlight the very best of this design. Included among these upgrades are upgraded appliances, an enhanced kitchen package with quartz countertops, striking black window frames, and 9-foot ceilings, just to name a few, each detail chosen to elevate both style and functionality throughout the home. This beautifully designed 3-bedroom, 2.5-bath home offers 1,899 sq. ft. of refined living space. The main level features upgraded laminate flooring and a custom kitchen that flows seamlessly into a spacious, light-filled family room, creating an inviting environment for everyday living and entertaining. Upstairs, the primary bedroom includes two closets and a private ensuite, while two additional bedrooms, a second-floor laundry and a contemporary main Jack and Jill bath complete the upper level. A side entrance to the basement provides flexibility for future development, including the potential for a secondary dwelling unit-ideal for in-law accommodation or income potential (subject to approvals). Additional highlights include a paved driveway, sodding, modern stone accents, a covered porch, and an attached garage, all contributing to exceptional curb appeal. Ideally located just minutes from schools, parks, Kingston, and Highway 401, this home is move-in ready and available for immediate occupancy. The Havenview Model Home-where elevated design, exceptional upgrades, and modern family living come together seamlessly. (id:28880)
Century 21 Heritage Group Ltd.
46 Dusenbury Drive
Loyalist, Ontario
Welcome to the Havenview by Golden Falcon Homes, located in the sought-after Golden Haven community. A fantastic family home at an exceptional price, made even better with generous purchaser incentives. Buyers receive $35,000 in free upgrades, including a side entrance to the basement, granite kitchen countertops, paved driveway, and sodding, along with a voucher for five appliances. In addition, enjoy an extra $5,000 Builder Upgrade Studio credit to further personalize your home. An optional secondary dwelling unit is also available, offering excellent in-law capability or income potential. This thoughtfully designed 3-bedroom, 2.5-bath home offers 1,899 sq ft of well-planned living space. The main level features laminate flooring and a custom kitchen with quartz countertops, flowing seamlessly into a spacious family room that delivers the comfort and quality Golden Falcon Homes is known for. The primary bedroom includes two closets and a private ensuite, while two additional bedrooms and a contemporary main bath complete the upper level. The option to finish the basement, including the potential for an additional bedroom, provides even more flexibility for growing families. Character accents, stone details, and modern architecture enhance curb appeal, complemented by a covered porch and attached garage. Ideally located just minutes from schools, parks, Kingston, and Highway 401, with occupancy available early July, this is your opportunity to customize a beautiful new home to your taste. Discover the Havenview-where modern design, family living, and outstanding value come together seamlessly. (id:28880)
Century 21 Heritage Group Ltd.
55 Creighton Drive
Loyalist, Ontario
Discover the epitome of bungalow living with the Oasis model in Golden Haven, a beautifully designed 1,367 sq ft, 2-bedroom, 2-bath home that blends modern style with everyday functionality. Thoughtfully laid out, the spacious family room flows seamlessly into a custom-designed kitchen where granite countertops and tile flooring create the perfect backdrop for cooking, entertaining, and gathering. The primary suite offers a private retreat with a walk-in closet and a stylish ensuite, while a second bedroom, a chic main bath, and a convenient laundry area complete the main level-making this home as practical as it is elegant. Architectural stone accents, a modern façade, a covered porch, and an attached garage enhance curb appeal and everyday convenience. Purchasers benefit from an exceptional incentive package valued at $35,000 in free upgrades, including a side entrance to the basement, granite kitchen countertops, paved driveway, and sodding, along with a voucher for five appliances. In addition, buyers receive an extra $5,000 Builder Upgrade Studio credit to further personalize their home. Optional secondary dwelling units are also available, offering excellent flexibility for in-law living or future income potential. Ideally located near schools, parks, and Kingston's west end, with Highway 401 just minutes away, the Oasis offers both tranquility and connectivity. This is a rare opportunity to customize a beautifully crafted bungalow designed for contemporary living. Finished basements not included in price. Floor plan provided for reference. Welcome to Golden Haven-where the Oasis model delivers not just a home, but a lifestyle defined by comfort, elegance, and ease. (id:28880)
Century 21 Heritage Group Ltd.
60 Dusenbury Drive
Loyalist, Ontario
Welcome to the Harmony Model Home Elevation A by Golden Falcon Homes, now offered for sale in the highly desirable Golden Haven community and loaded with over $190,000 in premium upgrades. As the builder's model home, this property showcases top-tier finishes, thoughtful design, and exceptional craftsmanship-priced as an absolute steal. This is a rare opportunity for investors and first-time buyers alike. This beautifully designed 1,188 sq ft bungalow features 2 bedrooms and 2 bathrooms on the main level, filled with natural light and an airy, open feel throughout. The custom kitchen with quartz countertops flows seamlessly into the open-concept great room, creating an inviting space for everyday living and entertaining. The primary suite offers a walk-in closet and private ensuite, reflecting the home's elegant, modern design. A standout feature is the fully finished basement secondary suite with a private side entrance, complete with two additional bedrooms, a full bathroom, and a partial kitchen with living and dining areas-ideal for in-laws, multigenerational living, or excellent rental income potential. Located minutes from schools, parks, Kingston, and Highway 401, this model home delivers lifestyle, flexibility, and unmatched value. This is a must-see-and at this price point, it won't last long. (id:28880)
Century 21 Heritage Group Ltd.
78 Dusenbury Drive
Loyalist, Ontario
Welcome to the Legacy model elevation A, a spacious 4-bedroom, 3.5-bath home where generous design meets everyday functionality in the heart of Golden Haven. Thoughtfully created for modern living, the family room anchors the main level and flows seamlessly into the contemporary kitchen and breakfast area-an ideal space for gathering, entertaining, and culinary creativity, highlighted by sleek finishes and quartz countertops. Comfortable living and dining areas complete the main floor, creating the perfect setting for family evenings and special moments. Upstairs, the spacious primary suite features a walk-in closet and private ensuite, while three additional bedrooms and a full bath easily accommodate the needs of growing families, blended families, or multigenerational households. The option to finish the basement, with optional secondary dwelling units available, adds incredible flexibility for in-law living or future income potential. Purchasers benefit from $35,000 in free upgrades, including a side entrance to the basement, granite kitchen countertops, paved driveway, sod, and a voucher for five appliances, plus an additional $5,000 Builder Upgrade Studio credit to further personalize your home. Ideally located just minutes from schools, parks, Kingston, and Highway 401, this is an opportunity to enjoy a home where form and function come together beautifully. Welcome to the Legacy model-your new beginning in Golden Haven, where elegance, comfort, and versatility unite. (id:28880)
Century 21 Heritage Group Ltd.
112 Creighton Drive
Loyalist, Ontario
Discover the epitome of bungalow living with the Oasis model in Golden Haven, a beautifully designed 1,367 sq ft, 2-bedroom, 2-bath home that blends modern style with everyday functionality. Thoughtfully laid out, the spacious family room flows seamlessly into a custom-designed kitchen where granite countertops create the perfect backdrop for cooking, entertaining, and gathering. The primary suite offers a private retreat with a walk-in closet and a stylish ensuite, while a second bedroom, a chic main bath, and a convenient laundry area complete the main level-making this home as practical as it is elegant. Architectural stone accents, a modern façade, a covered porch, and an attached garage enhance curb appeal and everyday convenience. Purchasers benefit from an exceptional incentive package valued at $35,000 in free upgrades, including a side entrance to the basement, granite kitchen countertops, paved driveway, and sodding, along with a voucher for five appliances. In addition, buyers receive an extra $5,000 Builder Upgrade Studio credit to further personalize their home. Optional secondary dwelling units are also available, offering excellent flexibility for in-law living or future income potential. Ideally located near schools, parks, and Kingston's west end, with Highway 401 just minutes away, the Oasis offers both tranquility and connectivity. This is a rare opportunity to customize a beautifully crafted bungalow designed for contemporary living. Finished basements not included in price. Floor plan provided for reference. Welcome to Golden Haven-where the Oasis model delivers not just a home, but a lifestyle defined by comfort, elegance, and ease. (id:28880)
Century 21 Heritage Group Ltd.
58 Dusenbury Drive
Loyalist, Ontario
Welcome to the Legacy Elevation A Model Home by Golden Falcon Homes-a truly stunning 2,600 sq ft two-storey designed to impress at every turn. Set on a premium lot, this impeccably finished showcase home combines striking curb appeal, thoughtful design, and high-end upgrades throughout. Immediate possession available. From the moment you arrive, the full upgraded exterior with stone façade makes a bold statement. Inside, the bright main floor features 9-foot ceilings, oversized black-framed windows, and a private den-perfect for working from home or a quiet retreat. The showstopping kitchen is the heart of the home, complete with a designer colour palette, quartz backsplash, under-cabinet lighting, and pot lights throughout. The space flows effortlessly into the breakfast area and inviting living room, anchored by a gas fireplace-ideal for everyday living and entertaining. Upstairs, the oak staircase leads to a convenient second-floor laundry and spacious bedrooms finished with laminate flooring throughout. The primary suite is a true retreat, featuring a spa-like ensuite with a glass and tile shower, a freestanding tub, and dual sinks. Additional highlights include upgraded interior and exterior lighting, air conditioning, a glass shower in the main bath, and ten exterior pot lights that beautifully illuminate the home at night. As a fully finished model home, this property is a rare opportunity to own a flawless blend of style, quality, and modern luxury. This is a must-see home that truly stands apart. (id:28880)
Century 21 Heritage Group Ltd.
204 Superior Drive
Loyalist, Ontario
Welcome to Barr Homes' brand new model home... 204 Superior Drive in Amherstview, Ontario! This 2 storey single detached family home in Lakeside Ponds is perfect for those looking for a modernized and comfortable home. This home is completely carpet free and has a total square footage of 1,750 of finished living space on the main and second level with an additional fully finished basement. 3 bedrooms and 3.5 bathrooms with top to bottom upgrades and features that include a ceramic tile foyer, laminate flooring throughout with hardwood stairs, 9'flat ceilings, quartz kitchen countertops and a main floor powder room. Further, you will find an open concept living area and a mudroom with an entrance to the garage. On the second level is where you will find 3 generous sized bedrooms including the primary bedroom with a gorgeous ensuite bathroom and a walk-in closet. The basement is fully finished with a 4-piece bathroom and the home includes other features such as a linear gas fireplace in the living room, kitchen backsplash, gorgeous lighting fixtures throughout, and tons of other upgrades sure to impress from the moment you enter to the moment you leave! The home is close to schools, parks, shopping, a golf course and a quick trip to Kingston's West End! Do not miss out on your opportunity to own the Barr Homes' "Cypress" model home today! (id:28880)
Sutton Group-Masters Realty Inc.
631 Victoria Street
Kingston, Ontario
Great investment opportunity located just a short distance from Kingston's downtown core, Queen's University & KGH. The new owner can explore the possibility for redevelopment subject to planning approval, offering many options to endeavor. Don't miss the chance to add this wonderful piece of Kingston real estate to your growing investment portfolio. (id:28880)
Royal LePage Proalliance Realty
2339 Washburn Road
Frontenac, Ontario
2339 Washburn Road is an affordable, well-cared-for bungalow in a convenient location between Kingston and Gananoque. The main floor offers comfortable living space with a bright layout, and the property includes a detached garage, a deck, a pool, and a low-maintenance yard with room to enjoy the outdoors. The finished lower level adds useful extra space along with a bathroom, laundry area, and a handy walk-up/out. Updates throughout make the home easy to look after and ready to move into, and quick access to major routes adds to the overall convenience. Offers will be reviewed starting February 5, 2026. (id:28880)
K B Realty Inc.
204 - 11 Centre Street
Greater Napanee, Ontario
Welcome to this well-appointed three-bedroom, two-bathroom condo apartment ideally situated along the Napanee River. Located in a well-maintained building, this inviting home offers a comfortable and convenient lifestyle in a sought-after setting. The bright living room opens to a private northwest-facing balcony, providing lovely views of the river and a perfect spot to unwind and enjoy the evening light. The spacious primary bedroom features a three-piece ensuite, while two additional bedrooms offer flexibility for family, guests, or a home office. In-suite laundry adds everyday convenience, and one dedicated parking space is included. One parking space is included, more parking is available at a cost. Just steps from downtown shopping, the library, and nearby playgrounds, this condo also benefits from a short drive to major retailers and the Napanee Golf and Country Club, making it an excellent choice for those seeking easy living with scenic surroundings. (id:28880)
Exit Realty Acceleration Real Estate
13 - 1071 Cranberry Cove Lane
Frontenac, Ontario
Welcome to this custom-built bungalow set on 4.52 private acres in the desirable Cranberry Cove Estates. With views of Cranberry Lake, your own pond, and a wooded backdrop, this home offers peace, privacy, and space to enjoy every season. The main level features 3 bedrooms, including a beautiful primary suite with walk-in closet and a 5-piece ensuite with soaker tub and glass shower. Tall ceilings, 8' doorways and large windows bring in natural light throughout. The great room and dining area are accented by 10 coffered ceilings, crown molding, wide-plank hickory hardwood, and a gas fireplace with stone surround. At the heart of the home, the chefs kitchen is both functional and high-end quartz countertops, shaker cabinets, tiled backsplash, and a massive 8' island with prep sink. Premium appliances include a 36 gas cooktop, double wall ovens, wine fridge, French-door refrigerator, micro drawer, and two dishwashers. Two car garage with entrance through the mud room. Downstairs, the fully finished basement nearly doubles your living space with 2 additional bedrooms, a full bathroom, a family room, games area, dry bar, home gym, and plenty of storage. Shouldice stone and board and batten exterior. Step outside and enjoy the surroundings: a covered front porch with lake views and rock gardens, and a large covered back deck overlooking your own pond and the forest. There's even a fire pit area perfect for relaxing to the sound of frogs at dusk. With over 3,400 sq. ft. of finished living space, custom finishes throughout, and only 35 minutes to Kingston, this is the rare rural retreat that truly has it all. (id:28880)
Century 21 Heritage Group Ltd.
1264 Cox Road
Frontenac, Ontario
Welcome to Camp Walleye! This incredible waterfront property offers a rare opportunity to own a thriving seasonal retreat. Featuring six fully equipped cabins, a cozy bunkie, and a spacious main house, this property has consistently operated at over 85% occupancy from May to mid-October. Beyond accommodations, Camp Walleye generates additional revenue through boat, canoe, and kayak rentals, a convenience store with food and supplies, propane tank rentals, firewood sales, and even rented beach day passes on quieter weekends. For those looking to expand operations, this property offers huge potential for year-round income! With direct access to prime ice fishing waters, well-traveled skidoo trails, and a growing demand for winter getaways, extending the rental season could significantly increase revenue. Cater to ice fishing enthusiasts, snowmobilers, and winter adventurers by offering cozy cabin stays, equipment rentals, and warm-up amenities. Whether you're looking for an investment property, a family-run business, or your own private getaway with income potential, this opportunity is not to be missed. Don't miss your chance to own this well-established and beloved lakeside retreat! (id:28880)
RE/MAX Rise Executives


