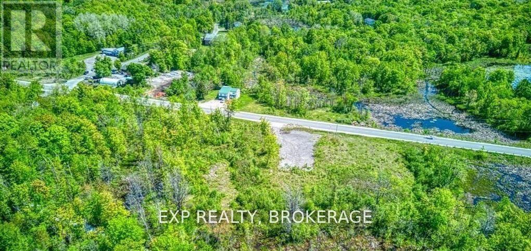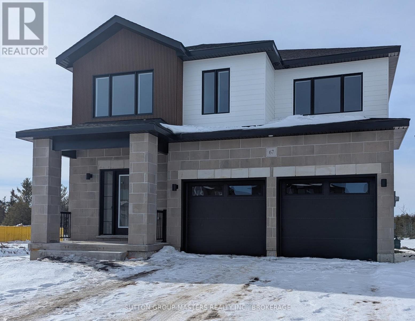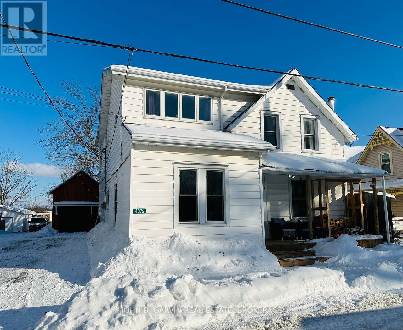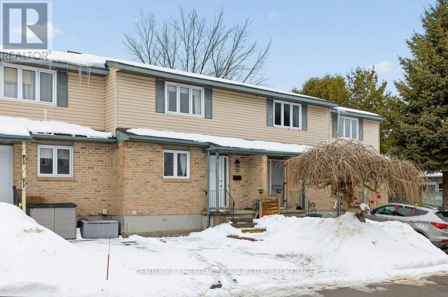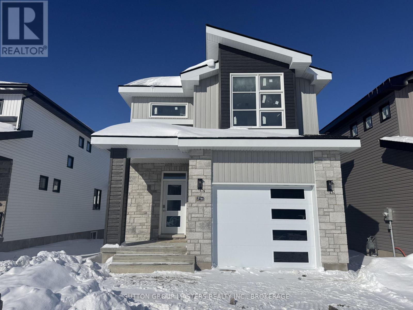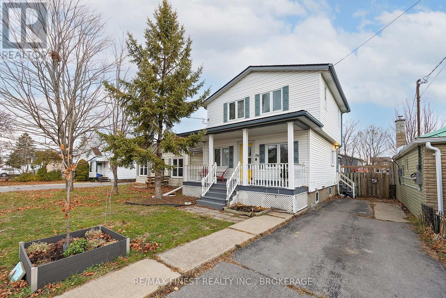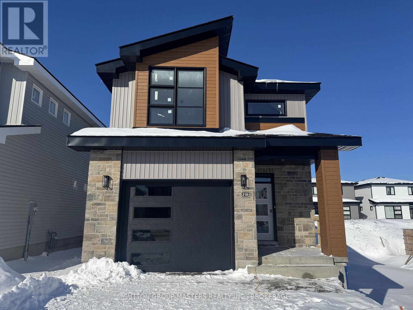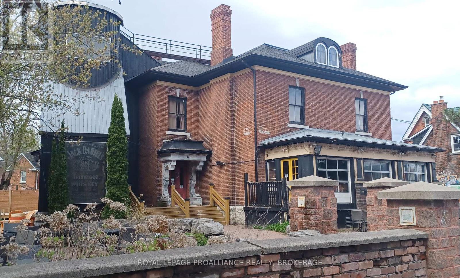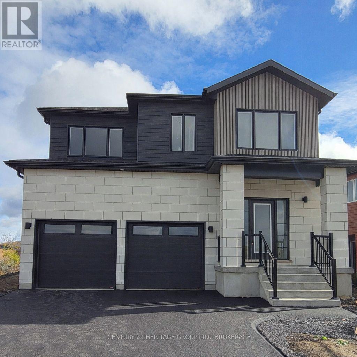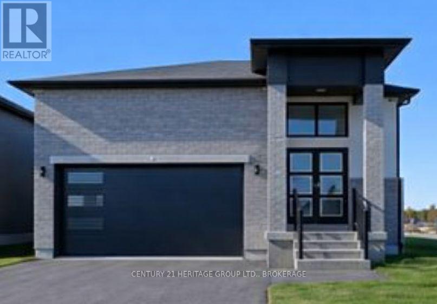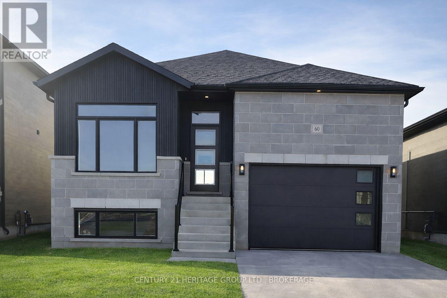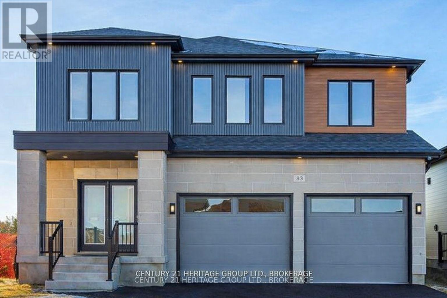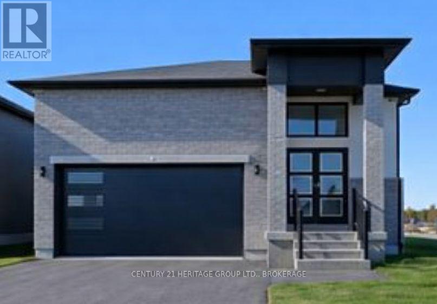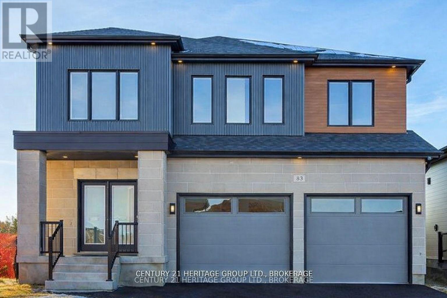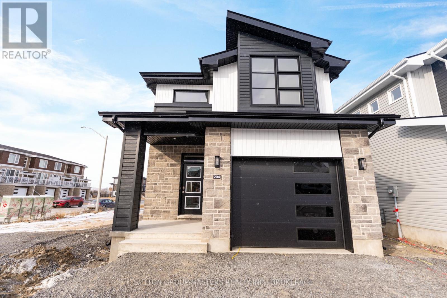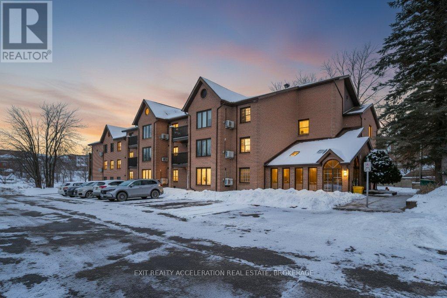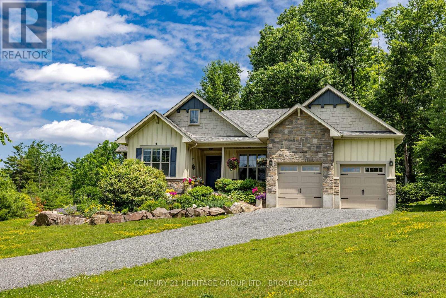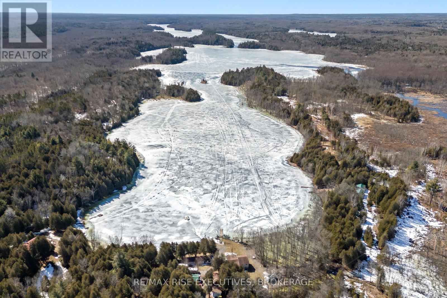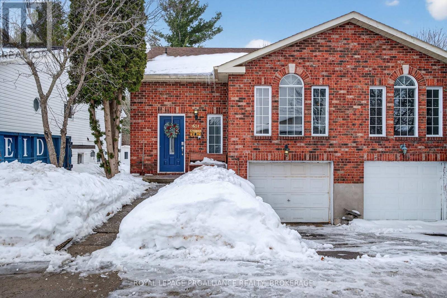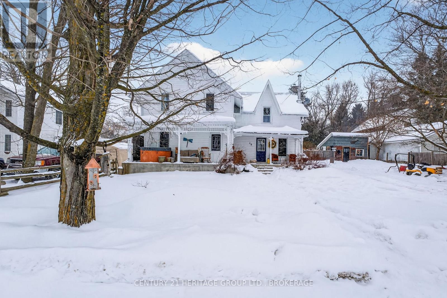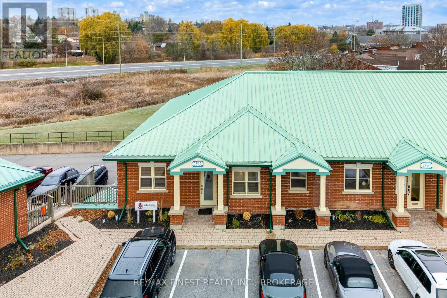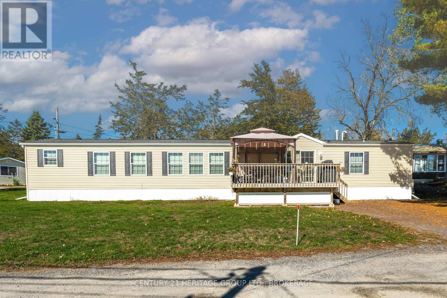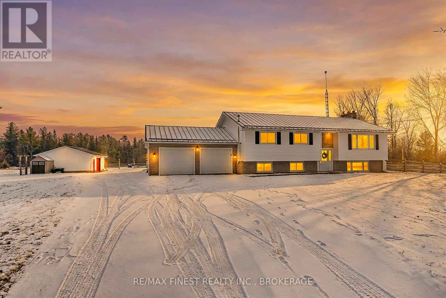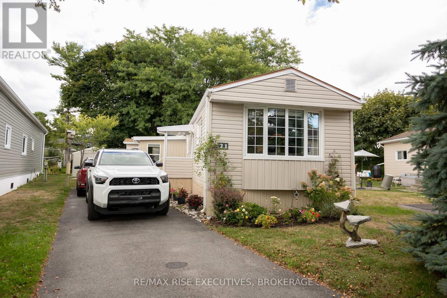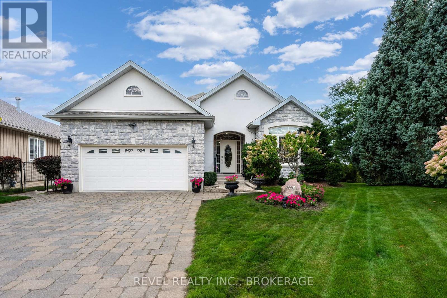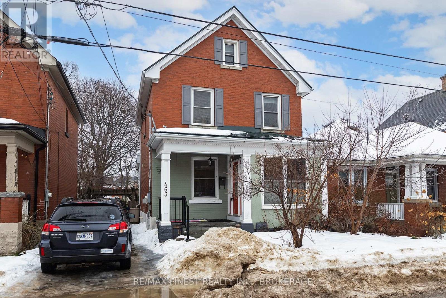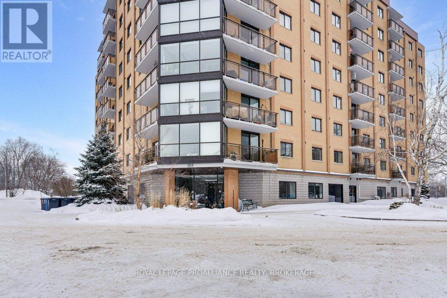173 Creighton Drive
Loyalist, Ontario
Amberlane Homes proudly presents The Oakwood, a thoughtfully crafted 1,200 sq. ft. elevated bungalow that has quickly become one of our most sought-after designs. Blending value and style, this home offers an affordable solution to today's rising costs without compromising on quality or comfort. Step inside to find three main-floor bedrooms and an open-concept kitchen, dining, and living area designed for easy entertaining and everyday living. The double-car garage with inside entry adds convenience, while the full, unfinished basement opens the door to future possibilities-whether you're planning for one or two extra bedrooms, a four-piece bath, or a spacious recreation room. Priced at $649,000, this model includes an array of premium finishes: a beautifully coordinated exterior with upgraded accents and a modern garage door, a designer kitchen featuring extended-height cabinets with glass inserts, quartz countertops, and an undermount sink. Enjoy 9-foot ceilings, upgraded lighting with pot lights, and refined touches such as enhanced trim, passage doors, and hardware throughout. The primary suite features a private ensuite and walk-in closet, offering a perfect retreat at day's end. The lower level is ready for your personal touch, complete with floor-to-ceiling insulation and vapor barrier, electrical outlets, enlarged basement windows for legal bedrooms. Outside, you'll appreciate the paved driveway and fully sodded lot, ready to enjoy from day one. Nestled in Babcock Mills, a growing community in Odessa, this home is ideally located just 10 minutes west of Kingston with quick access to Highway 401. Built by Amberlane Homes, a trusted fourth-generation local builder, every home is backed by the Tarion New Home Warranty Program, ensuring quality and peace of mind. (id:28880)
RE/MAX Rise Executives
171 Creighton Drive
Loyalist, Ontario
Amberlane Homes proudly presents The Oakwood, a thoughtfully crafted 1,200 sq. ft. elevated bungalow that has quickly become one of our most sought-after designs. Blending value and style, this home offers an affordable solution to today's rising costs without compromising on quality or comfort. Step inside to find three main-floor bedrooms and an open-concept kitchen, dining, and living area designed for easy entertaining and everyday living. The double-car garage with inside entry adds convenience, while the full, unfinished basement opens the door to future possibilities-whether you're planning for one or two extra bedrooms, a four-piece bath, or a spacious recreation room. Priced at $649,000, this model includes an array of premium finishes: a beautifully coordinated exterior with upgraded accents and a modern garage door, a designer kitchen featuring extended-height cabinets with glass inserts, quartz countertops, and an undermount sink. Enjoy 9-foot ceilings, upgraded lighting with pot lights, and refined touches such as enhanced trim, passage doors, and hardware throughout. The primary suite features a private ensuite and walk-in closet, offering a perfect retreat at day's end. The lower level is ready for your personal touch, complete with floor-to-ceiling insulation and vapor barrier, electrical outlets, enlarged basement windows for legal bedrooms. Outside, you'll appreciate the paved driveway and fully sodded lot, ready to enjoy from day one. Nestled in Babcock Mills, a growing community in Odessa, this home is ideally located just 10 minutes west of Kingston with quick access to Highway 401. Built by Amberlane Homes, a trusted fourth-generation local builder, every home is backed by the Tarion New Home Warranty Program, ensuring quality and peace of mind. (id:28880)
RE/MAX Rise Executives
156 Pruyn Crescent
Loyalist, Ontario
SITUATED IN BEAUTIFUL BATH, THIS 3 BEDROOM ELEVATED BUNGALOW SITS ON A LARGE TREED LOT BACKING ONTO A PARK, OPEN CONCEPT LIVING AREA WITH PATIO DOORS TO LARGE DECK. REC ROOM WITH WOOD BURNING STOVE. THIS HOME SHOWS VERY WELL. FENCED YARD. (id:28880)
Sutton Group-Masters Realty Inc.
13555 38 Road
Frontenac, Ontario
Discover the perfect blend of privacy and potential on this 4.4-acre parcel in Central Frontenac. With over 600 feet of road frontage, this spacious lot offers an ideal setting to build your dream home or set up a weekend retreat. Just minutes from the Village of Sharbot Lake, you'll be surrounded by beautiful lakes and endless outdoor adventure. The nearby K&P Trail provides easy access to hiking, biking and ATV fun year-round. Peaceful, private, and conveniently located less than 1 hour north of Kingston and 90 minutes from Ottawa. (id:28880)
Exp Realty
67 Creighton Drive
Loyalist, Ontario
Brand-New 3 Bedroom Home for Rent in Sought-After Golden Haven Community. Be the first to live in this stunning, brand-new home located in the highly desirable Golden Haven Community. Offering approximately 1,900 sq. ft. of thoughtfully designed living space, this 3-bedroom, 2.5-bath home blends modern finishes with everyday comfort. The main level features 9-foot ceilings, upgraded laminate flooring, and an open-concept layout filled with natural light. The custom kitchen showcases quartz countertops and flows seamlessly into a spacious great room-perfect for relaxing or entertaining. Upstairs, the primary bedroom retreat includes two closets and a private ensuite. Two additional well-sized bedrooms, a contemporary Jack-and-Jill bathroom, and convenient second-floor laundry complete the upper level. Additional features include: Attached 2-car garage, Paved driveway(In the Summer), Inviting covered front porch, Excellent curb appeal. Ideally located minutes from schools, parks, Kingston, and Highway 401, this home offers both convenience and lifestyle. Move-in ready and available for immediate occupancy. Don't miss this rare opportunity to rent a brand-new home in a sought-after community! (id:28880)
Sutton Group-Masters Realty Inc.
4376 William Street
Frontenac, Ontario
Rare 5+ bedroom opportunity in the quaint village of Harrowsmith. This charming and substantially updated family home oozes with warmth and cozy vibes! Main floor kitchen is open to the dining room and features custom cabinetry, live edge counters, copper farmhouse sink, updated appliances and the coolest ceilings! (seriously, check out the photos!) The living room has refinished hardwood floors and a top of the line wood stove that was installed in 2022. Upstairs has 5 bedrooms and 2 full bathrooms including a full ensuite bath off of the primary bedroom that features a Romeo & Juliet style balcony. Note the side and rear entrances lend to the possibility of the creation of an in-law suite with both a full bathroom and large family room at the rear of the home. Barn/Workshop has been insulated and provides an additional 600+ square feet of workspace. There is also an attached approx 12x10 storage shed at the rear. The list of additional upgrades is too long for this medium but some highlights include: deck, gazebo and pergola in 2023, Hot tub 2022, Furnace in 2025, water systems in 2023, and more! More details may be provided upon request. Call today for an opportunity to make memories in this beautiful home in a family friendly neighbourhood under 15 minutes from the 401. (id:28880)
John B. Garvin Real Estate
28 St Paul's Place
Kingston, Ontario
Welcome to this beautifully updated 2-storey townhouse condo in the lovely community of Canterbury Gardens. Offering 3 bedrooms and 1.5 bathrooms, this home is perfect for first-time buyers, or anyone looking for a comfortable and low-maintenance lifestyle. Laminate flooring runs throughout the home, creating a fresh feel. The functional layout offers inviting living spaces, a large master bedroom and two additional well-sized bedrooms, giving everyone room to relax. With forced air heating and central A/C, you'll enjoy year-round comfort no matter the season. Step outside to your private backyard - a great space for summer barbecues, morning coffee, or unwinding at the end of the day. Conveniently located close to parks, shopping, public transit, and just a short drive to downtown, this home offers the perfect balance of comfort and accessibility. (id:28880)
Century 21 Heritage Group Ltd.
216 Superior Drive
Loyalist, Ontario
Welcome to 216 Superior Drive in Amherstview, Ontario! This soon-to-be-ready single family detached home in Lakeside Ponds - Amherstview, Ontario is perfect for those looking for a modernized and comfortable home. This home has a total square footage of 1,750 of finished living space and has 3 bedrooms and 2.5 bathrooms with features that include a ceramic tile foyer, hardwood flooring throughout the main level, 9'flat ceilings, quartz kitchen countertops with soft close drawers, a main floor powder room, and a rough-in 3 pc in the unfinished basement where you have the freedom to finish the space however you'd like. Further, you will find an open concept living room and dining area with a mudroom just off the kitchen with an entrance to the garage. On the second level is where you will find the laundry area and the 3 generously sized bedrooms including the primary bedroom with a gorgeous 4 piece ensuite bathroom and a walk-in closet. The home is close to schools, parks, shopping, a golf course and a quick trip to Kingston's West End! Do not miss out on your opportunity to own this stunning home! (id:28880)
Sutton Group-Masters Realty Inc.
255 Pratt Drive
Loyalist, Ontario
Welcome to this gorgeous new listing located in Amherstview, Ontario on Pratt Drive. This soon-to-be finished, brand new single-family detached home is perfect for those looking for a modernized yet comfortable home. With a total square footage of 2,115, 4 bedrooms and 2.5 bathrooms on a 40 foot lot this home is sure to please! Upon entering the main level you will find 9'flat ceilings complimented by delicate white coloured walls, quartz kitchen countertops with soft close kitchen drawers, a main floor powder room, and a mudroom just off the kitchen with garage access. The open concept kitchen creates the perfect space for entertaining or relaxing while watching a flick with the family! On the second level is where you will find 4 generous sized bedrooms including the primary bedroom with a 4pc. ensuite bathroom, walk-in closet, and double doors leading to a covered balcony above the garage. The home features tiled flooring in all wet rooms and hardwood flooring on the main floor, hallways, living room, dining room, and kitchen, with carpet on the stairs and the second floor. Better yet, personalize your home by selecting quality kitchen and bathroom cabinets and counter tops from Vendors Interior Packages. Do not miss out on your opportunity to own this stunning home! (id:28880)
Sutton Group-Masters Realty Inc.
116 William Street
Kingston, Ontario
Step into the charm of downtown Kingston living with this beautifully restored historic brick end-unit townhouse, where timeless character meets modern comfort. Completely renovated and truly move-in ready, this stunning home offers 1,763SF across three finished levels, filled with natural light, warmth, and thoughtful upgrades throughout. Inside, you'll love the rich character of exposed brick interiors, paired perfectly with stylish contemporary finishes. The cozy living room features a gas fireplace (2024), creating the perfect space to relax or entertain. The heart of the home is the bright, fully renovated kitchen (2024) with new appliances and heated floors, flowing seamlessly into the dining area with patio doors leading to a private backyard patio - ideal for summer dinners and morning coffee.The second floor offers two bedrooms and a full bathroom. The second bedroom features a rare bonus: an attached office/studio surrounded by windows, perfect for working from home, creating, or studying. The third floor is a showstopper, featuring a large primary bedroom suite complete with a walk-in closet, full ensuite bathroom, and patio doors opening to your own balcony retreat.With three bedrooms, two full bathrooms with heated floors, and a newly added main floor powder room (2025), this home delivers both space and functionality. Additional updates include a tankless water heater (2023), a new washer and dryer (2025), and a backyard shed (2021) for extra storage.Outside, enjoy beautifully updated curb appeal with front and side landscaping completed in 2024, plus the convenience of backyard parking with interlocking brick.All of this is located just steps to downtown Kingston, with easy walking access to shopping, restaurants, the waterfront, Marina, Queen's University, schools and hospitals. A rare opportunity to own a one-of-a-kind historic home in one of Kingston's most sought-after locations. This is downtown living at its finest. (id:28880)
Chestnut Park Real Estate Ltd.
748 Tanner Drive
Kingston, Ontario
Walk out bungalows are a rare find ! The main floor has a bright open concept kitchen (with ceramic flooring) open to a dinette and a rear family room (with hardwood flooring) with lots of large windows and a patio door opening out to a private elevated rear deck with easterly views. Enjoy morning sunlight! Both the master bedroom and main floor 2nd bedroom have ensuite baths. The lower level has full height, is completely finished including a kitchenette sink and is currently set up as a music (piano) school. The generous rec room's size shows off the versatility with the patio door walk out to a fully fenced private back yard There is also a 3rd bedroom and full bath down. The attached garage has indoor access into the front foyer. Vacant and easy to show! (id:28880)
Royal LePage Proalliance Realty
761 Victoria Street
Kingston, Ontario
Did you ever dream of owning (and living in) your very own, life size dollhouse!? This is your chance!!! And - it even sits on an oversized lot in the Kingscourt neighbourhood, close to everything, with a fully fenced yard and a deck with new gazebo. The charm of this 3 bedroom home is move-in ready with tons of recent updates; new kitchen (sink, walls, windows, marble counter tops), all new appliances (fridge, microwave, dishwasher, washer, dryer), new insulation and flooring throughout, updated plumbing, new ceiling fans and basement has been spray foamed with new windows as well! Get your foot in the home ownership door, make this turn-key property your new home and enjoy mid-town living at its best! (id:28880)
RE/MAX Finest Realty Inc.
218 Superior Drive
Loyalist, Ontario
Welcome to 218 Superior Drive in Amherstview, Ontario! This soon-to-be-ready single family detached home in Lakeside Ponds - Amherstview, Ontario is perfect for those looking for a modernized and comfortable home. This home has a total square footage of 1,750 of finished living space and has 3 bedrooms and 2.5 bathrooms with features that include a ceramic tile foyer, hardwood flooring throughout the main level, 9'flat ceilings, quartz kitchen countertops with soft close drawers, a main floor powder room, and a rough-in 3 pc in the unfinished basement where you have the freedom to finish the space however you'd like. Further, you will find an open concept living room and dining area with a mudroom just off the kitchen with an entrance to the garage. On the second level is where you will find the laundry area and the 3 generously sized bedrooms including the primary bedroom with a gorgeous 4 piece ensuite bathroom and a walk-in closet. The home is close to schools, parks, shopping, a golf course and a quick trip to Kingston's West End! Do not miss out on your opportunity to own this stunning home! (id:28880)
Sutton Group-Masters Realty Inc.
506 Princess Street
Kingston, Ontario
506 PRINCESS STREET, KINGSTON is now available FOR LEASE of the ENTIRE BUILDING or INDIVIDUAL FLOORS! This prime landmark property currently operates as a bar and restaurant; however, the space could be adjusted to accommodate a variety of office, retail, and other commercial uses. Site improvements on this unique site boast a variety of exceptional exterior features, including a spacious front outdoor patio area, a cabana bar and a large rear deck area. The use and Rental of the Patio area is extra and Negotiable. The building offers a rentable area of 9,780 square feet, distributed across four levels, each of which can operate independently or as part of the whole bar. The breakdown of the interior spaces includes the Main Floor, Unit 506 - 2, which measures 3,340 square feet and features a commercial kitchen and the core restaurant/bar space. Second Floor Unit 506 - 2, 3,290 square feet, dedicated to bar space. Third Floor Unit 506 - 4: 945 square feet, suitable for various uses. Basement Unit 506-1 : 3,205 square feet, also dedicated to bar area. Each floor is equipped with approved washroom facilities, offering convenience and compliance with regulations. The asking rent is net and carefree to the landlord. The Tenant is responsible for TMI (Taxes, Maintenance and Building Insurance) expenses, as well as Utilities ( Hydro and Gas), Landscaping, Snow-Clearing and HVAC Maintenance. Please don't hesitate to contact the listing agent to arrange a viewing. FLOOR PLANS ARE IN DOCUMENTS. TENANT ALLOWANCE INDOCUMENTS ARE NEGOTIABLE. (id:28880)
Royal LePage Proalliance Realty
52 Creighton Drive
Loyalist, Ontario
Welcome to the Havenview Model Home by Golden Falcon Homes, located in the highly sought-after Golden Haven community. This is a rare opportunity to own the builder's fully upgraded model home, showcasing over $120,000 in premium upgrades thoughtfully selected to highlight the very best of this design. Included among these upgrades are upgraded appliances, an enhanced kitchen package with quartz countertops, striking black window frames, and 9-foot ceilings, just to name a few, each detail chosen to elevate both style and functionality throughout the home. This beautifully designed 3-bedroom, 2.5-bath home offers 1,899 sq. ft. of refined living space. The main level features upgraded laminate flooring and a custom kitchen that flows seamlessly into a spacious, light-filled family room, creating an inviting environment for everyday living and entertaining. Upstairs, the primary bedroom includes two closets and a private ensuite, while two additional bedrooms, a second-floor laundry and a contemporary main Jack and Jill bath complete the upper level. A side entrance to the basement provides flexibility for future development, including the potential for a secondary dwelling unit-ideal for in-law accommodation or income potential (subject to approvals). Additional highlights include a paved driveway, sodding, modern stone accents, a covered porch, and an attached garage, all contributing to exceptional curb appeal. Ideally located just minutes from schools, parks, Kingston, and Highway 401, this home is move-in ready and available for immediate occupancy. The Havenview Model Home-where elevated design, exceptional upgrades, and modern family living come together seamlessly. (id:28880)
Century 21 Heritage Group Ltd.
46 Dusenbury Drive
Loyalist, Ontario
Welcome to the Havenview by Golden Falcon Homes, located in the sought-after Golden Haven community. A fantastic family home at an exceptional price, made even better with generous purchaser incentives. Buyers receive $35,000 in free upgrades, including a side entrance to the basement, granite kitchen countertops, paved driveway, and sodding, along with a voucher for five appliances. In addition, enjoy an extra $5,000 Builder Upgrade Studio credit to further personalize your home. An optional secondary dwelling unit is also available, offering excellent in-law capability or income potential. This thoughtfully designed 3-bedroom, 2.5-bath home offers 1,899 sq ft of well-planned living space. The main level features laminate flooring and a custom kitchen with quartz countertops, flowing seamlessly into a spacious family room that delivers the comfort and quality Golden Falcon Homes is known for. The primary bedroom includes two closets and a private ensuite, while two additional bedrooms and a contemporary main bath complete the upper level. The option to finish the basement, including the potential for an additional bedroom, provides even more flexibility for growing families. Character accents, stone details, and modern architecture enhance curb appeal, complemented by a covered porch and attached garage. Ideally located just minutes from schools, parks, Kingston, and Highway 401, with occupancy available early July, this is your opportunity to customize a beautiful new home to your taste. Discover the Havenview-where modern design, family living, and outstanding value come together seamlessly. (id:28880)
Century 21 Heritage Group Ltd.
55 Creighton Drive
Loyalist, Ontario
Discover the epitome of bungalow living with the Oasis model in Golden Haven, a beautifully designed 1,367 sq ft, 2-bedroom, 2-bath home that blends modern style with everyday functionality. Thoughtfully laid out, the spacious family room flows seamlessly into a custom-designed kitchen where granite countertops and tile flooring create the perfect backdrop for cooking, entertaining, and gathering. The primary suite offers a private retreat with a walk-in closet and a stylish ensuite, while a second bedroom, a chic main bath, and a convenient laundry area complete the main level-making this home as practical as it is elegant. Architectural stone accents, a modern façade, a covered porch, and an attached garage enhance curb appeal and everyday convenience. Purchasers benefit from an exceptional incentive package valued at $35,000 in free upgrades, including a side entrance to the basement, granite kitchen countertops, paved driveway, and sodding, along with a voucher for five appliances. In addition, buyers receive an extra $5,000 Builder Upgrade Studio credit to further personalize their home. Optional secondary dwelling units are also available, offering excellent flexibility for in-law living or future income potential. Ideally located near schools, parks, and Kingston's west end, with Highway 401 just minutes away, the Oasis offers both tranquility and connectivity. This is a rare opportunity to customize a beautifully crafted bungalow designed for contemporary living. Finished basements not included in price. Floor plan provided for reference. Welcome to Golden Haven-where the Oasis model delivers not just a home, but a lifestyle defined by comfort, elegance, and ease. (id:28880)
Century 21 Heritage Group Ltd.
60 Dusenbury Drive
Loyalist, Ontario
Welcome to the Harmony Model Home Elevation A by Golden Falcon Homes, now offered for sale in the highly desirable Golden Haven community and loaded with over $190,000 in premium upgrades. As the builder's model home, this property showcases top-tier finishes, thoughtful design, and exceptional craftsmanship-priced as an absolute steal. This is a rare opportunity for investors and first-time buyers alike. This beautifully designed 1,188 sq ft bungalow features 2 bedrooms and 2 bathrooms on the main level, filled with natural light and an airy, open feel throughout. The custom kitchen with quartz countertops flows seamlessly into the open-concept great room, creating an inviting space for everyday living and entertaining. The primary suite offers a walk-in closet and private ensuite, reflecting the home's elegant, modern design. A standout feature is the fully finished basement secondary suite with a private side entrance, complete with two additional bedrooms, a full bathroom, and a partial kitchen with living and dining areas-ideal for in-laws, multigenerational living, or excellent rental income potential. Located minutes from schools, parks, Kingston, and Highway 401, this model home delivers lifestyle, flexibility, and unmatched value. This is a must-see-and at this price point, it won't last long. (id:28880)
Century 21 Heritage Group Ltd.
78 Dusenbury Drive
Loyalist, Ontario
Welcome to the Legacy model elevation A, a spacious 4-bedroom, 3.5-bath home where generous design meets everyday functionality in the heart of Golden Haven. Thoughtfully created for modern living, the family room anchors the main level and flows seamlessly into the contemporary kitchen and breakfast area-an ideal space for gathering, entertaining, and culinary creativity, highlighted by sleek finishes and quartz countertops. Comfortable living and dining areas complete the main floor, creating the perfect setting for family evenings and special moments. Upstairs, the spacious primary suite features a walk-in closet and private ensuite, while three additional bedrooms and a full bath easily accommodate the needs of growing families, blended families, or multigenerational households. The option to finish the basement, with optional secondary dwelling units available, adds incredible flexibility for in-law living or future income potential. Purchasers benefit from $35,000 in free upgrades, including a side entrance to the basement, granite kitchen countertops, paved driveway, sod, and a voucher for five appliances, plus an additional $5,000 Builder Upgrade Studio credit to further personalize your home. Ideally located just minutes from schools, parks, Kingston, and Highway 401, this is an opportunity to enjoy a home where form and function come together beautifully. Welcome to the Legacy model-your new beginning in Golden Haven, where elegance, comfort, and versatility unite. (id:28880)
Century 21 Heritage Group Ltd.
112 Creighton Drive
Loyalist, Ontario
Discover the epitome of bungalow living with the Oasis model in Golden Haven, a beautifully designed 1,367 sq ft, 2-bedroom, 2-bath home that blends modern style with everyday functionality. Thoughtfully laid out, the spacious family room flows seamlessly into a custom-designed kitchen where granite countertops create the perfect backdrop for cooking, entertaining, and gathering. The primary suite offers a private retreat with a walk-in closet and a stylish ensuite, while a second bedroom, a chic main bath, and a convenient laundry area complete the main level-making this home as practical as it is elegant. Architectural stone accents, a modern façade, a covered porch, and an attached garage enhance curb appeal and everyday convenience. Purchasers benefit from an exceptional incentive package valued at $35,000 in free upgrades, including a side entrance to the basement, granite kitchen countertops, paved driveway, and sodding, along with a voucher for five appliances. In addition, buyers receive an extra $5,000 Builder Upgrade Studio credit to further personalize their home. Optional secondary dwelling units are also available, offering excellent flexibility for in-law living or future income potential. Ideally located near schools, parks, and Kingston's west end, with Highway 401 just minutes away, the Oasis offers both tranquility and connectivity. This is a rare opportunity to customize a beautifully crafted bungalow designed for contemporary living. Finished basements not included in price. Floor plan provided for reference. Welcome to Golden Haven-where the Oasis model delivers not just a home, but a lifestyle defined by comfort, elegance, and ease. (id:28880)
Century 21 Heritage Group Ltd.
58 Dusenbury Drive
Loyalist, Ontario
Welcome to the Legacy Elevation A Model Home by Golden Falcon Homes-a truly stunning 2,600 sq ft two-storey designed to impress at every turn. Set on a premium lot, this impeccably finished showcase home combines striking curb appeal, thoughtful design, and high-end upgrades throughout. Immediate possession available. From the moment you arrive, the full upgraded exterior with stone façade makes a bold statement. Inside, the bright main floor features 9-foot ceilings, oversized black-framed windows, and a private den-perfect for working from home or a quiet retreat. The showstopping kitchen is the heart of the home, complete with a designer colour palette, quartz backsplash, under-cabinet lighting, and pot lights throughout. The space flows effortlessly into the breakfast area and inviting living room, anchored by a gas fireplace-ideal for everyday living and entertaining. Upstairs, the oak staircase leads to a convenient second-floor laundry and spacious bedrooms finished with laminate flooring throughout. The primary suite is a true retreat, featuring a spa-like ensuite with a glass and tile shower, a freestanding tub, and dual sinks. Additional highlights include upgraded interior and exterior lighting, air conditioning, a glass shower in the main bath, and ten exterior pot lights that beautifully illuminate the home at night. As a fully finished model home, this property is a rare opportunity to own a flawless blend of style, quality, and modern luxury. This is a must-see home that truly stands apart. (id:28880)
Century 21 Heritage Group Ltd.
204 Superior Drive
Loyalist, Ontario
Welcome to Barr Homes' brand new model home... 204 Superior Drive in Amherstview, Ontario! This 2 storey single detached family home in Lakeside Ponds is perfect for those looking for a modernized and comfortable home. This home is completely carpet free and has a total square footage of 1,750 of finished living space on the main and second level with an additional fully finished basement. 3 bedrooms and 3.5 bathrooms with top to bottom upgrades and features that include a ceramic tile foyer, laminate flooring throughout with hardwood stairs, 9'flat ceilings, quartz kitchen countertops and a main floor powder room. Further, you will find an open concept living area and a mudroom with an entrance to the garage. On the second level is where you will find 3 generous sized bedrooms including the primary bedroom with a gorgeous ensuite bathroom and a walk-in closet. The basement is fully finished with a 4-piece bathroom and the home includes other features such as a linear gas fireplace in the living room, kitchen backsplash, gorgeous lighting fixtures throughout, and tons of other upgrades sure to impress from the moment you enter to the moment you leave! The home is close to schools, parks, shopping, a golf course and a quick trip to Kingston's West End! Do not miss out on your opportunity to own the Barr Homes' "Cypress" model home today! (id:28880)
Sutton Group-Masters Realty Inc.
631 Victoria Street
Kingston, Ontario
Great investment opportunity located just a short distance from Kingston's downtown core, Queen's University & KGH. The new owner can explore the possibility for redevelopment subject to planning approval, offering many options to endeavor. Don't miss the chance to add this wonderful piece of Kingston real estate to your growing investment portfolio. (id:28880)
Royal LePage Proalliance Realty
2339 Washburn Road
Frontenac, Ontario
2339 Washburn Road is an affordable, well-cared-for bungalow in a convenient location between Kingston and Gananoque. The main floor offers comfortable living space with a bright layout, and the property includes a detached garage, a deck, a pool, and a low-maintenance yard with room to enjoy the outdoors. The finished lower level adds useful extra space along with a bathroom, laundry area, and a handy walk-up/out. Updates throughout make the home easy to look after and ready to move into, and quick access to major routes adds to the overall convenience. Offers will be reviewed starting February 5, 2026. (id:28880)
K B Realty Inc.
204 - 11 Centre Street
Greater Napanee, Ontario
Welcome to this well-appointed three-bedroom, two-bathroom condo apartment ideally situated along the Napanee River. Located in a well-maintained building, this inviting home offers a comfortable and convenient lifestyle in a sought-after setting. The bright living room opens to a private northwest-facing balcony, providing lovely views of the river and a perfect spot to unwind and enjoy the evening light. The spacious primary bedroom features a three-piece ensuite, while two additional bedrooms offer flexibility for family, guests, or a home office. In-suite laundry adds everyday convenience, and one dedicated parking space is included. One parking space is included, more parking is available at a cost. Just steps from downtown shopping, the library, and nearby playgrounds, this condo also benefits from a short drive to major retailers and the Napanee Golf and Country Club, making it an excellent choice for those seeking easy living with scenic surroundings. (id:28880)
Exit Realty Acceleration Real Estate
13 - 1071 Cranberry Cove Lane
Frontenac, Ontario
Welcome to this custom-built bungalow set on 4.52 private acres in the desirable Cranberry Cove Estates. With views of Cranberry Lake, your own pond, and a wooded backdrop, this home offers peace, privacy, and space to enjoy every season. The main level features 3 bedrooms, including a beautiful primary suite with walk-in closet and a 5-piece ensuite with soaker tub and glass shower. Tall ceilings, 8' doorways and large windows bring in natural light throughout. The great room and dining area are accented by 10 coffered ceilings, crown molding, wide-plank hickory hardwood, and a gas fireplace with stone surround. At the heart of the home, the chefs kitchen is both functional and high-end quartz countertops, shaker cabinets, tiled backsplash, and a massive 8' island with prep sink. Premium appliances include a 36 gas cooktop, double wall ovens, wine fridge, French-door refrigerator, micro drawer, and two dishwashers. Two car garage with entrance through the mud room. Downstairs, the fully finished basement nearly doubles your living space with 2 additional bedrooms, a full bathroom, a family room, games area, dry bar, home gym, and plenty of storage. Shouldice stone and board and batten exterior. Step outside and enjoy the surroundings: a covered front porch with lake views and rock gardens, and a large covered back deck overlooking your own pond and the forest. There's even a fire pit area perfect for relaxing to the sound of frogs at dusk. With over 3,400 sq. ft. of finished living space, custom finishes throughout, and only 35 minutes to Kingston, this is the rare rural retreat that truly has it all. (id:28880)
Century 21 Heritage Group Ltd.
1264 Cox Road
Frontenac, Ontario
Welcome to Camp Walleye! This incredible waterfront property offers a rare opportunity to own a thriving seasonal retreat. Featuring six fully equipped cabins, a cozy bunkie, and a spacious main house, this property has consistently operated at over 85% occupancy from May to mid-October. Beyond accommodations, Camp Walleye generates additional revenue through boat, canoe, and kayak rentals, a convenience store with food and supplies, propane tank rentals, firewood sales, and even rented beach day passes on quieter weekends. For those looking to expand operations, this property offers huge potential for year-round income! With direct access to prime ice fishing waters, well-traveled skidoo trails, and a growing demand for winter getaways, extending the rental season could significantly increase revenue. Cater to ice fishing enthusiasts, snowmobilers, and winter adventurers by offering cozy cabin stays, equipment rentals, and warm-up amenities. Whether you're looking for an investment property, a family-run business, or your own private getaway with income potential, this opportunity is not to be missed. Don't miss your chance to own this well-established and beloved lakeside retreat! (id:28880)
RE/MAX Rise Executives
614 Barnsley Crescent
Kingston, Ontario
Here is a wonderful opportunity to own a semi-detached elevated bungalow in an excellent West end area with a great little in-law suite already in place! The main floor finds an open concept kitchen with center island and stainless steel appliances, the living room and dining area, three bedrooms and an updated bath. The lower level with its own walkout entrance, is a big open space currently set up as a lovely bachelor suite with an updated three-piece bath and access to the shared laundry room. Located in a great school district with Parks and lots of amenities nearby, steps to a bus stop, with an attached garage, carpet free throughout and no rear neighbours- this one should not be missed! (id:28880)
Royal LePage Proalliance Realty
12452 Road 38 Road
Frontenac, Ontario
Pack Your Bags! This Move-In Ready Bungalow Is Waiting for You! This bright and spacious 3-bedroom, 1 full bath bungalow sits on just over half an acre - giving you plenty of room to play, plant a garden, or create the outdoor space you've always wanted. Inside, you'll find a welcoming layout filled with natural light. The living room features patio doors leading to the deck, making it easy to enjoy indoor-outdoor living. The basement is currently unfinished and ready for your creative touch - perfect for adding extra living space, a rec room, or workshop. Recent updates include a Furnace (23), metal roof (22), siding (25) and kitchen. Ask for the complete detailed list of improvements! Outside, additional outbuildings provide extra storage or hobby space. Located close to many lakes and the trail system, this home is ideal for outdoor enthusiasts. Conveniently situated just 6 minutes to Sharbot Lake and only 45 minutes to Highway 401, you'll enjoy peaceful country living with easy access to amenities and commuting routes. Don't miss this opportunity - your next chapter starts here! (id:28880)
RE/MAX Finest Realty Inc.
1457 Opeongo Road
Frontenac, Ontario
Discover the potential of this beautiful waterfront property on Elbow Lake in the charming community of Parham. With stunning lake views and a peaceful, natural setting, this unique lot offers an incredible opportunity for someone ready to create their own private retreat. The property features a sloped, rugged landscape that enhances privacy while providing elevated sightlines over the water. There is currently no well or septic installed, allowing buyers the flexibility to design and develop according to their own vision. Whether you're dreaming of a seasonal getaway, an off-grid escape, or planning a future custom build, this property offers a rare chance to own waterfront in a quiet, sought-after area with exceptional potential. Vendor Take-Back financing may be available for up to 50% of the purchase price, offering a unique opportunity for qualified buyers. (id:28880)
RE/MAX Rise Executives
49 Prince Street
Stone Mills, Ontario
Welcome to 49 Prince Street in the charming village of Enterprise. This well-maintained century family home offers 3 bedrooms and 2.5 bathrooms, blending timeless character with everyday comfort. Inside, you'll find beautiful hardwood floors and a spacious kitchen complete with a centre island-perfect for family meals, entertaining, or gathering with friends. Start your mornings on the inviting front porch, coffee in hand, as you watch the quiet village come to life. Located in a peaceful community just 25 minutes to Napanee and 30 minutes to Kingston, Enterprise offers a true small-town lifestyle with amenities including a baseball diamond, community playground, and outdoor skating rink in the winter months. This is a wonderful opportunity to enjoy the charm of village living while staying close to larger centres - ideal for families, commuters, or those looking to slow things down without sacrificing convenience. (id:28880)
Century 21 Heritage Group Ltd.
303 Woodridge Road
Elizabethtown-Kitley, Ontario
Welcome to 303 Woodridge Road! Set on a quiet, tree-lined road just minutes from Brockville's waterfront, shopping, and commuter routes, this property offers the peace of the countryside with the convenience of town close at hand. Surrounded by mature maples and evergreens, the home rests on a beautifully landscaped lot that feels private, natural, and refined. Inside, this updated 3-bedroom, 2.5-bath bungalow offers nearly 2,000 sq. ft. of bright, airy living space with a warm, inviting sense of luxury. The modernized kitchen features rich wood cabinetry, stainless-steel appliances, and a cheerful glass-tile backsplash that opens to a relaxed breakfast nook and adjoining family room with vaulted ceilings, a dramatic arched window, and cozy fireplaces that bring light and comfort together. A separate dining room and additional sitting area extend the flow for entertaining or quiet evenings, combining comfort with elegance. The primary suite includes an updated 3-piece ensuite, while two additional bedrooms and a refreshed 4-piece bath complete the private wing. Everyday practicality shines in the mudroom and laundry area with inside entry to the attached double garage. Step outside to your own private retreat, featuring a multi-level deck, hot tub, and brick patio nestled beneath mature trees. A charming footbridge crosses a seasonal stream leading to a large detached garage/workshop-ideal for hobbies, creative projects, or additional storage. The fenced yard and surrounding greenery create a sense of calm and seclusion rarely found this close to town. Meticulously maintained and thoughtfully updated, 303 Woodridge Road blends timeless comfort with everyday luxury-an inviting home where privacy, space, and warmth come together perfectly. (id:28880)
Gordon's Downsizing & Estate Services Ltd.
410 - 129a South Street
Gananoque, Ontario
Ready to trade your snow blower for a carefree waterfront lifestyle, I am sliding up your icy driveway to share this opportunity with you! Imagine effortless living on the beautiful shores of the St. Lawrence River with stunning panoramic views and southern exposure filling your home with sunlight all day! This lovely 2-bedroom, 2-bathroom condo offers an open, airy layout designed to maximize the majestic views over the beautiful Thousand Islands with its gorgeous oversized windows. Whether its sparkling summer mornings or dramatic autumn sunsets, the backdrop is simply breathtaking. This nearly 1000 sqft unit has a well-appointed kitchen featuring beautiful Quartz counters and quality appliances. Wake up each morning to beautiful river views in both the master and 2nd bedroom. With a lovely ensuite with a large walk-in shower and a 4pc main bathroom, the modern tiles gleam in both bathrooms. For boating enthusiasts, this unit includes a private boat slip & dock, providing you with the freedom to easily enjoy long (or short!) days on the river. With in-suite laundry, central heating & cooling, a storage locker located just down the hall and one underground parking space, this unit offers a sweet & complete package. Stone & South has a great community feel and the building features a gorgeous party room for entertaining, a large fitness room, a lovely patio & community BBQ area and a fenced waterfront park with walking paths & dog walking area, I invite you to come and see it all for yourself! (id:28880)
Royal LePage Proalliance Realty
4 & 5 - 739 Arlington Park Place
Kingston, Ontario
739 Arlington Park Place Units 4 &5 present an appealing investment opportunity and/or ability to operate out of your own updated commercial space in a highly desired location. The upper level currently operates as Zuber and Brioux Law Offices and features an well designed floor plan ideal for multiple uses consisting of three large offices, a large board room, a generous meeting room, bathroom, utility room, file room, photocopy room as well as a central reception area. The lower level features its own entrance with reception/waiting area and consists of 8 professional offices, a bathroom as well as staff room/kitchen. The lower level may also be accessed from the main floor. The main floor is owner occupied while the offices on the lower level are leased on a month to month basis with the majority of the tenants having been in their current offices for 5+ years. The total gross yearly revenue for the lower level is currently $55 800.00. This property features a unique and attractive blend of personal use with additional income potential depending on the space requirements or intentions of the owner. Contact for additional details or to set up showings. (id:28880)
RE/MAX Finest Realty Inc.
7 - 5633 Bath Road
Loyalist, Ontario
Set in a quiet, elevated location within a well-kept land-leased community, this modern 80 x 16 mobile home offers comfortable, low-maintenance living surrounded by nature. Designed for ease and functionality, the open-concept layout seamlessly blends the living room, kitchen, and dining area, perfect for both daily living and entertaining. The kitchen features rich cabinetry, a large center island, and ample storage space, creating a warm and inviting hub of the home. With two generously sized bedrooms thoughtfully placed at opposite ends, you'll enjoy maximum privacy. The spacious primary suite includes a luxurious ensuite with a deep soaker tub, while a second full bath conveniently serves guests and the second bedroom. Step outside to a large private deck, ideal for outdoor dining or simply unwinding in a serene setting. Recent upgrades include a new furnace and heat pump (June 2024), providing efficient, year-round comfort. Located just 15 minutes from Kingston, this home offers a perfect blend of quiet countryside living and convenient access to city amenities. Park fees include property taxes for added peace of mind. (id:28880)
Century 21 Heritage Group Ltd.
2060 Westbrook Road
Kingston, Ontario
Welcome to 2060 Westbrook Road, a 3-bed, 2-bath, rural retreat within the City of Kingston. Set on over 10 acres of mixed cleared and wooded land, this property offers privacy, space, and endless possibilities for hobbyists, families, or anyone seeking a peaceful country lifestyle without sacrificing city convenience. Outside, enjoy your own backyard oasis featuring an in-ground chlorinated pool with newer liner (2019), newer propane heater, and an elephant winter cover for easy maintenance. The large deck space and gazebos provide perfect spots for relaxing or entertaining. The property is well-equipped with a heated shop, power to both outdoor shelters, 200-amp service in the home, and 100-amp service in the garage. Inside, the home offers an open-concept main floor layout with a bright living area, spacious dining room with easy walkout to the back patio, and three generous bedrooms. The finished basement adds even more functional space, featuring a large laundry room, a cozy rec room, an additional 3-piece bathroom, and a versatile flex area suitable for a home office, gym, or guest space. Whether you're looking for room to roam, space to create, or a private oasis to unwind, 2060 Westbrook Road delivers it all. (id:28880)
RE/MAX Finest Realty Inc.
6014 Main Street
Frontenac, Ontario
Welcome to this charming century home nestled in the heart of Bellrock, a warm and welcoming small-town community (25 min to Kingston, 5 min to Verona) This beautiful gem is a true masterpiece, crafted with original hardwood and old-growth forest timber, milled at the Bellrock Lumber Mill. With 3 bedrooms and 2.5 washrooms, it's a home that tells a story, with every detail steeped in history and character. Step into the backyard, and you'll be greeted by the soothing sound of the Bellrock Mill Pond waterfall, a private swimming spot of your own. The Depot Creek waterway meanders through the rear of the property, eventually joining the Napanee River, creating a thriving ecosystem filled with turtles, otters, blue herons, dragonflies, and migratory birds. The private yard is a tranquil retreat, shaded by mature trees and adorned with lush lilac bushes, perfect for quiet mornings or family gatherings. Inside, the home has been lovingly updated while preserving its timeless charm. The freshly painted interior and exterior create a bright and welcoming atmosphere. The renovated main floor family room is perfect for lazy evenings, or gather around the cozy woodstove in the living room while enjoying quiet conversation. Upstairs offers three bedrooms and a 4 pc washroom. Wind your way up the spiral staircase to the outdoor observatory deck, with telescope mount, perfect for stargazing (Bortle 4 Dark Sky). The plant/sunroom, with its kitchenette and 3-piece bathroom, offers versatile space, while the main floor family room boasts original wood floors that exude warmth and character. Large Studio Shed, offers endless possibilities as a workshop or creative space, with a lower garden storage area for all your outdoor needs. This home is more than a place to live - it's a lifestyle, where history meets modern comfort, where nature and community come together, and where every corner tells a story. Many recent updates, inc. windows, furnace, appliances, water softener and more. (id:28880)
Royal LePage Proalliance Realty
1021 Dunham Street
Kingston, Ontario
Spacious Family Home with Unique Layout in a Prime Location! Welcome to this beautifully maintained two-storey family home offering space, versatility, and an exceptional ravine setting. With 4 bedrooms and 2.5 bathrooms, this property is designed to accommodate growing families, multi-generational living, or those seeking space for a home-based business. The main floor features an updated eat-in kitchen complete with a large island-perfect for entertaining and everyday living. Enjoy both a separate formal dining room and an elegant living room with hardwood floors. The inviting family room offers sliding doors that open to a private, fully fenced ravine lot-your own peaceful backyard retreat. Also on the main level, you'll find a convenient 2-piece powder room, main floor laundry, and an impressive oversized great room. Just off the great room is a versatile den that can easily serve as a fourth bedroom or private office. With its separate entrance, this area is ideal for a home-based business or presents an excellent opportunity to create an in-law suite. Upstairs, you'll discover three generously sized bedrooms, a 4-piece main bathroom, and a spacious primary suite featuring its own 4-piece ensuite. The unfinished basement provides endless potential for future development and includes access to the oversized double car garage. This exceptional home offers flexibility, privacy, and room to grow-all in a sought-after location. We look forward to welcoming you home. (id:28880)
Royal LePage Proalliance Realty
2619 Perth Road
Kingston, Ontario
ATTENTION BUILDERS, DREAMERS & VISIONARIES - If you've been waiting for a true blank canvas in Glenburnie, this is it. Welcome to 2619 Perth Road - a shell home intentionally designed for families who want to start from scratch and finish with purpose. This is not cookie-cutter- this is custom, intentional, and built for your life. Featuring a thoughtfully planned 3-bedroom layout, open-concept living, and vaulted ceilings, the framework is already in place - now it's your turn to bring the vision to life. The unfinished basement offers endless flexibility for future living space, a home gym, or that dream rec room you've been pinning for years. However don't look past the separate entrance giving in law- potential- the possibilities are endless! Another key feature is the commercial zoning, and separate entrance that takes you back to the pre-poured footings for a future workshop/ garage. Paired with stunning 3D renderings by Myers Design & Build, this property shows exactly what's possible when craftsmanship meets creativity. Whether your style is modern, farmhouse, or something uniquely you - this home is ready to become it. Located in family-friendly Glenburnie, just minutes to Kingston, schools, and amenities - you get space, privacy, and convenience all in one powerful package. (id:28880)
Revel Realty Inc.
21 Powley Garden Drive
Kingston, Ontario
Welcome to this beautifully updated 2-bedroom mobile home in the desirable Worthington Park community. Completely refreshed and move-in ready, this home features new flooring, fresh paint, and a brand-new kitchen equipped with a stove, fridge, dishwasher, microwave, washer, dryer, and even a mini freezer. The updated bathroom offers a stunning tiled stand-up shower for a modern, spa-like feel. The spacious primary bedroom includes an additional sitting area with patio doors leading to a large private deck - the perfect place to relax outdoors. The exterior is just as impressive, featuring a paved driveway, concrete patio and walkway, and a large shed with a concrete floor for storage or workspace. An additional outbuilding provides extra room for garden tools and garbage/recycling. The private backyard, with fencing along the rear and attractive stone front step, adds great curb appeal and comfort. If you're looking for a low-maintenance, stylish, and move-in-ready home in a friendly community, 21 Powley Garden Drive is the one to see. (id:28880)
RE/MAX Rise Executives
1060 Rosanna Avenue
Kingston, Ontario
Welcome to 1060 Rosanna Avenue in the heart of Woodhaven! Built in 2018 by Selkirk Homes, this custom raised bungalow seamlessly blends upscale design with exceptional income potential. Thoughtfully designed with a bright, open-concept layout, the main level features four generous bedrooms, including a spacious primary retreat complete with a private ensuite. Large windows flood the home with natural light, creating an inviting and airy atmosphere throughout. What truly sets this property apart is the fully legal, separately metered secondary suite with its own private entrance. This beautifully finished two bedroom suite includes a full 4 piece bath and dedicated laundry, offering excellent flexibility as a premium mortgage helper, in-law accommodation, or turnkey investment rental. Step outside to enjoy summer evenings on the elevated deck overlooking the backyard, or take advantage of the unbeatable location backing directly onto Woodhaven Park making it an ideal setting for families and outdoor enthusiasts alike. Additional highlights include a 1.5 car garage with extra storage space and ample parking. Whether you are looking to offset your mortgage while enjoying elevated living, accommodate extended family, or expand your investment portfolio, this is a standout opportunity in one of Kingston's most desirable neighborhoods! (id:28880)
RE/MAX Finest Realty Inc.
214 Superior Drive
Loyalist, Ontario
Welcome to 214 Superior Drive in Amherstview, Ontario! This single detached family home in Lakeside Ponds - Amherstview, Ontario is perfect for those looking for a modernized and comfortable home. This home boasts 1,750 sq. ft. of finished living space on the main and upper level and with an additional fully finished basement with a 4 piece washroom, perfect for adding a potential in-law suite. The home features 3 bedrooms and 3.5 bathrooms throughout with a stunning open concept kitchen that overlooks into the dining and living areas with huge windows that let lots of natural lighting into the home. Other features include ceramic tile in all wet rooms and the front foyer, 9' ceilings, quartz kitchen countertops and kitchen backsplash, a main floor powder room, A/C, garage door opener, and more! On the second level is where you will find the 3 generously sized bedrooms including the primary bedroom with a gorgeous 4 piece ensuite bathroom and a walk-in closet. The upper level also includes another 4 piece washroom and laundry with a custom countertop and shelving. The home is close to schools, parks, shopping, a golf course and a quick trip to Kingston's West End! Do not miss out on your opportunity to own this stunning home! (id:28880)
Sutton Group-Masters Realty Inc.
253 Pratt Drive
Loyalist, Ontario
Welcome to this gorgeous new listing located in Amherstview, Ontario. This "Barkley" model build on a 40 foot lot with double car garage will soon be ready for occupancy and is perfect for those looking for a modernized and comfortable home. With a total square footage of 1,975, 3 bedrooms (with the option to make it a 4 bedroom) and 2.5 bathrooms, this home will be a must see and sure to please! Upon entering the main level you will find features throughout that include a Ceramic tile foyer, 9'flat ceilings, quartz kitchen countertops with soft close drawers and doors, a main floor powder room, an open concept living area, and a mudroom with an entrance to the garage. On the second level is where you will find 3 (or 4) generous sized bedrooms including the primary bedroom with a gorgeous ensuite bathroom and walk-in closet. The home features tiled flooring in all wet rooms and hardwood flooring on the main floor, hallways, living room, dining room, and kitchen with carpet on the stairs and the second floor. Paved driveway, sodded lots, and more! Do not miss out on your opportunity to own this stunning home! (id:28880)
Sutton Group-Masters Realty Inc.
503 - 49 Place D' Armes
Kingston, Ontario
Limited-Time Landlord Incentive: Sign a new five-year lease and receive12 months base rent free. 49 Place D'Armes / 279 Wellington Street, Suite 503 offers a rare downtown Kingston office opportunity with immediate occupancy and outstanding panoramic views over the city core, Kingston Marina, the Great Cataraqui River, and the Inner Harbour along Lake Ontario. This fifth-floor space provides exceptional flexibility, with demising options ranging from approximately 1,800 sq. ft. up to approximately 39,000 sq. ft. gross contiguous, subject to final configuration and measurement, including suite sizes of approximately3,000 sq. ft., 5,500 sq. ft., 10,500 sq. ft., and 17,200 sq. ft. The building is located in one of Kingston's most secure and desirable downtown settings and is home to established government tenancies, including the Ministry of Health. Features include three elevators, a kitchenette, and four full washrooms on the fifth floor. Parking is allocated on a pro-rata basis at a baseline of one space per 1,100 sq.ft. of leased area. Offered at a base rental rate of $14.00 per sq. ft.per annum, with additional rent budgeted for 2025 at $16.54 per sq. ft. annually (taxes $5.33, operating $5.82, utilities $5.39). Surrounded by downtown amenities and approximately four blocks to City Hall, this space is ideal for professional office users seeking a high-profile, secure, and prestigious location. Lease per Landlord's form of lease. Virtual tour and floor plan configuration options available. (id:28880)
RE/MAX Rise Executives
8 New Street
Rideau Lakes, Ontario
Welcome to 8 New Street, ideally located just steps from all that the charming village of Newboro has to offer and the world-renowned Rideau System. Enjoy walkable access to local favourites like Kilborn's, Stirling Lodge, and nearby amenities, with the vibrant village of Westport only a short drive away. This incredible 3-bedroom slab-on-grade bungalow offers true one-level living with comfort and style throughout. Radiant in-floor heating runs seamlessly through the home, complemented by a stunning gas fireplace set in beautiful cobblestone, anchoring the spacious living room. Entertain with ease thanks to a built-in wet bar, making this space perfect for hosting friends and family. The massive primary suite is a true retreat, featuring a walk-in closet and a spa-like ensuite with a glass-enclosed shower and relaxing soaker tub. Two additional bedrooms provide flexibility for guests, family, or a home office. Outside, you'll find a large backyard, ideal for kids, pets, or gardening, complete with a deck and a generous screened-in gazebo for summer evenings. A huge attached two-car garage adds convenience and storage. A rare opportunity to combine easy living, small-town charm, and proximity to the Rideau-this is Newboro living at its best. (id:28880)
RE/MAX Rise Executives
1116 Trailhead Place
Kingston, Ontario
Live the lifestyle you've been dreaming of. Steps from Lake Ontario! Nestled in one of Kingstons most desirable neighbourhoods, this 3+1 bedroom, 3 bathroom custom built bungalow blends relaxed one-level living with exceptional space and style. Wake up to lakeside breezes, stroll to Cataraqui Golf & Country Club or Lake Ontario Park, then come home to a warm and inviting kitchen with rich wood cabinetry, granite counters, and sunlit views of the lake in your perfectly manicured backyard. The fully finished basement offers a cozy wood stove, spacious rec area, handyman shop, and easy backyard access, perfect for family living and entertaining. This rare location offers the best of Kingstons west-end lifestyle just outside your door. (id:28880)
Revel Realty Inc.
463 Victoria Street
Kingston, Ontario
Discover a solid investment opportunity in the heart of Kingston's university district with this well-maintained Queen's student rental property, ideally located within walking distance to campus, downtown amenities, transit, and shopping. This charming 2-storey all-brick home offers both character and functionality, complete with dedicated parking-an added bonus in this high-demand location. Inside, the home features five spacious bedrooms and two fully updated bathrooms, making it an excellent option for student rental income. The main level includes convenient dedicated laundry area, a large kitchen with updated cabinetry and appliances, a separate pantry, and a dining area perfect for shared meals or study sessions. The generous layout continues outdoors with a large deck and a fully fenced backyard, providing private outdoor space for tenants to relax and enjoy. A full unfinished basement provides excellent potential for future expansion. With the right plans and approvals, the lower level could be finished to add additional bedrooms or living space, further increasing the property's rental capacity and investment return. With hardwood flooring and classic architectural details, the home retains its original charm while benefiting from important modern updates. Recent improvements include updated windows, roof, gas furnace, central air, and modern bathrooms to ensuring comfort and lower maintenance for years to come. Move-in ready and attractively updated, this property is an ideal opportunity for investors seeking reliable rental income or for families looking to secure housing for a student while offsetting costs. Whether you're entering the Kingston market for the first time or expanding your portfolio, this property delivers location, character, and strong investment potential. (id:28880)
RE/MAX Finest Realty Inc.
111 - 120 Barrett Court
Kingston, Ontario
Welcome to Unit 111 at 120 Barrett Court - one of Kingston's most popular condos! Freshly painted and upgraded, this bright, spacious unit is turnkey and waiting for a new owner! The spacious living room/dining room opens to a lovely West facing balcony overlooking beautiful trees and lawns. Hardwood floors flow from the living room, dining room and kitchen through to the spacious bedroom while the bathroom features tile flooring and tub backsplash. Condo residents have access to a wonderful guest suite for visitors, a games room, party room, gym, indoor as well as roof top pool with breathtaking views of Kingston and the Cataraqui River. This condo is close to several delightful walking trails, grocery stores, pharmacies and CFB Kingston as well as a wonderful public library situated in a beautiful 19th century limestone farmhouse! Proximity to downtown Kingston is an added benefit - RMC, with it's pool and recreation centre, is a short walk away and just over the bridge you will find an endless list of wonderful restaurants, "Slush Puppy" Place - a venue for concerts as well as Junior hockey, waterfront parks, hospitals and Queens University or, if you prefer, just a short bus ride (5-10 minutes) will bring you to and from your destination with a bus stop right in front of the condo building! Location is excellent, price is amazing and value is undeniable! (id:28880)
Royal LePage Proalliance Realty





