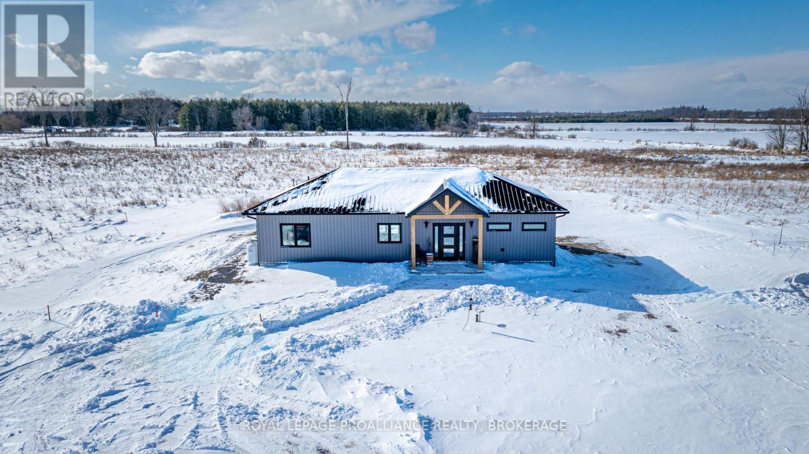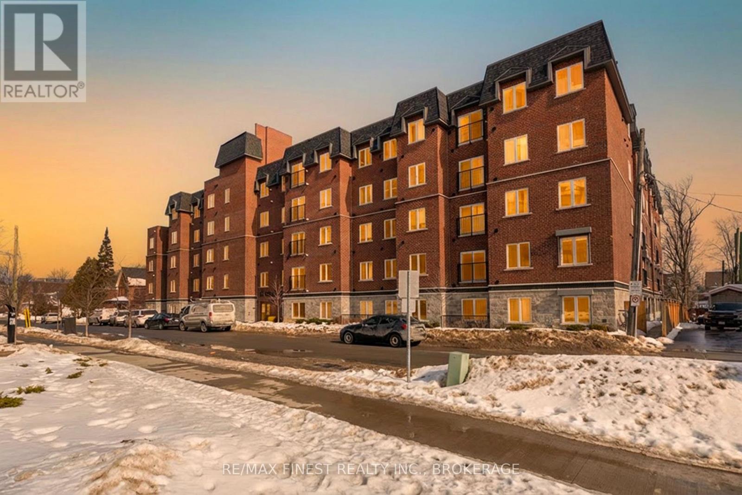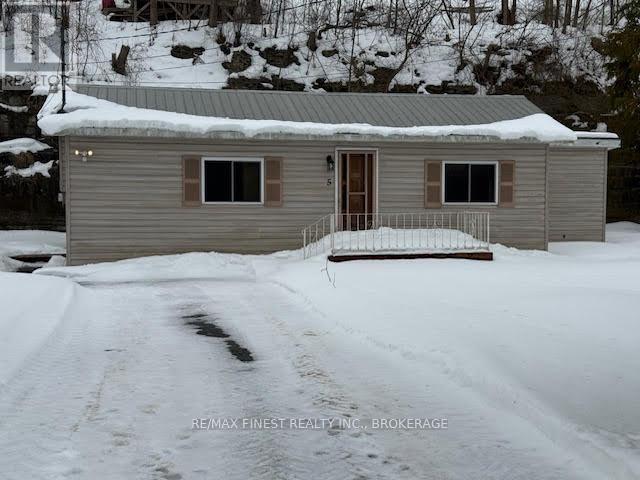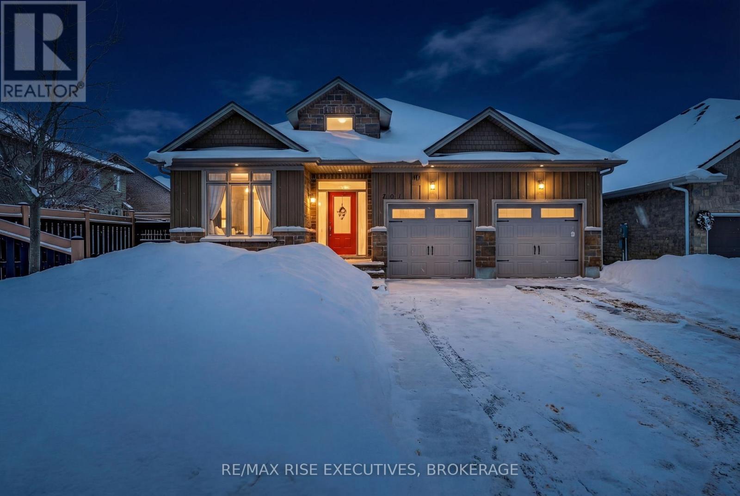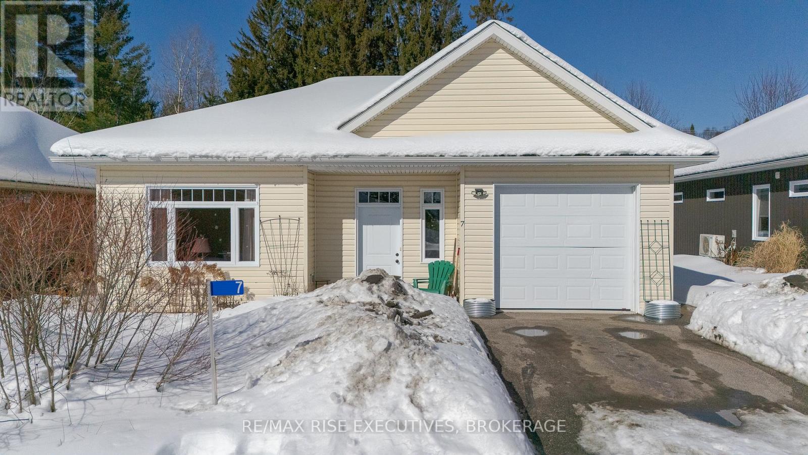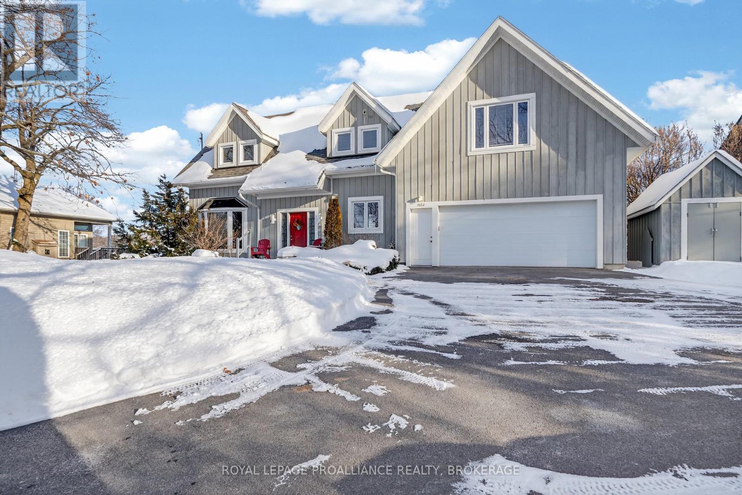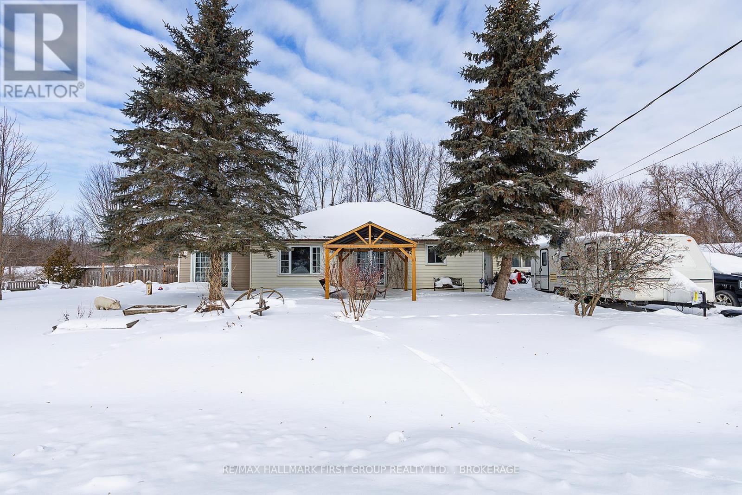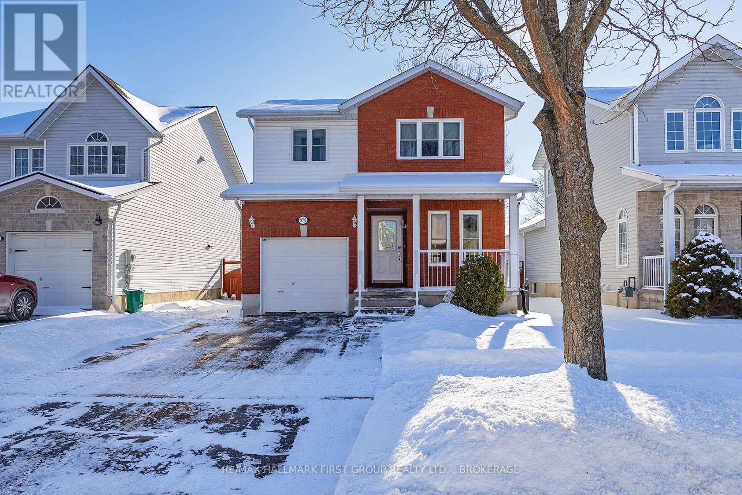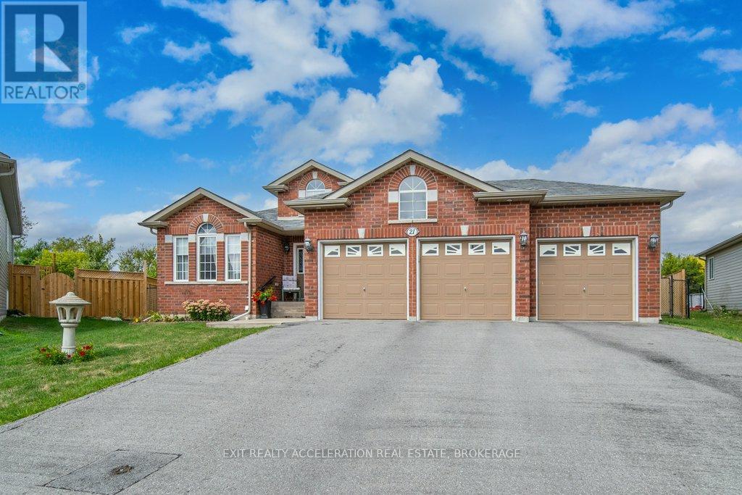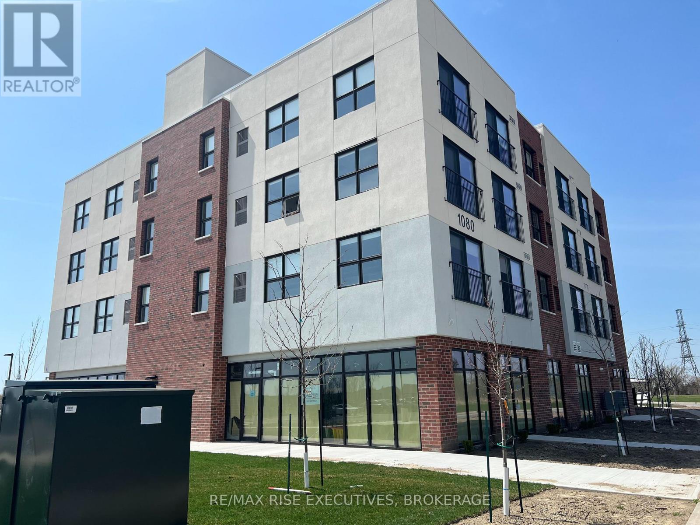292 Kyes Road
Front Of Leeds & Seeleys Bay, Ontario
Modern Country Living on 25 Acres - Just Minutes from Gananoque. Welcome to the perfect blend of contemporary comfort and peaceful rural living. This recently built, slab-on-grade bungalow sits on a stunning 25-acre property, offering space, privacy, & low-maintenance living - all just 5 minutes east of the town of Gananoque & approximately 30 minutes from downtown Kingston. Step inside to a bright, open-concept home featuring laminate flooring throughout (completely carpet-free) with tile in the bathrooms, all warmed by in-floor radiant heating for year-round comfort. The heart of the home is a stylish modern kitchen designed for both everyday living entertaining. You'll love the quartz countertops, elegant tile backsplash, slow close cupboard drawers & large center island, plus a full set of new LG appliances included. The spacious primary bedroom retreat offers a beautifully finished ensuite with, double sinks, quartz countertops, custom tiled shower with sliding glass door. From the ensuite, you'll appreciate the smart layout leading directly into a convenient & functional shared laundry room & walk-in closet. Two additional generously sized bedrooms provide flexibility for family, guests, or office/gym space, with one featuring a door to the side yard for private access. The second bathroom is equally impressive, showcasing a pocket door, quartz counters, & a stylish freestanding tub. This home also features A/C, a storage shed & 9000 recently planted trees. Built for easy ownership, the home exterior features board & batten-style vinyl siding & a durable metal roof, ensuring long-term, low-maintenance living. If you've been searching for modern finishes, efficient design, & acreage close to town - this property delivers it all. (id:28880)
Royal LePage Proalliance Realty
421 - 501 Frontenac Street
Kingston, Ontario
Welcome to 501 Frontenac Street, offering comfort and convenience in the heart of downtown Kingston. This well-designed condo features 1 bedroom plus a den, perfect for a home office or potential guest space, along with 1 full bathroom and in-suite laundry. Enjoy a functional layout with bright living areas and the bonus of 1 underground parking space. Ideally located within walking distance to Queen's University, downtown shops, restaurants, parks, and waterfront trails, this is an excellent opportunity for professionals, students, or investors looking to enjoy low-maintenance urban living. (id:28880)
RE/MAX Finest Realty Inc.
5 Pine Point Avenue
Kingston, Ontario
Just a short drive East of Kingston on Highway 2 just past the entrance to Eastview and across the street from Abbey Dawn Road sits this charming 2 bedroom all on one level bungalow. With an open concept living room dining room opening to the kitchen and 2 good sized bedrooms this home is move in ready. A little paint and decorating to make it your own and move right in. Featuring a large yard with room to roam and lots of parking too and a private backyard backing onto an attractive limestone wall. Nestled up to the waterfront community of Eastview and walking distance to the marina. A pellet stove adds warmth and a newer wall air conditioner for cooling included, as well as a washer, dryer and newer fridge, One bedroom even comes with its own Murphy bed. Want the country life, close to the city, near the shores of the St Lawrence River, have it all on 5 Pine Point Place. (id:28880)
RE/MAX Finest Realty Inc.
701 Stonehenge Street
Kingston, Ontario
Welcome to this stunning custom-built 3+1 bedroom Energy Star rated bungalow in prestigious Westbrook Meadows. This meticulously maintained home blends modern elegance, efficiency, and functional design. Built to Energy Star standards, it features enhanced insulation, high-performance windows, and energy-efficient mechanical systems that provide year-round comfort and lower utility costs. The bright, open-concept main level showcases a spacious living room that flows seamlessly into a beautifully appointed kitchen, with direct access to your private interlock patio perfect for entertaining or relaxing in the low-maintenance, landscaped backyard. The primary suite offers a walk-in closet and a beautifully finished ensuite, while two additional bedrooms and a full bath complete the main floor. The fully finished lower level adds exceptional versatility, featuring an additional bedroom, full bathroom, and a large, cozy family room ideal for guests, teens, or extended living space. Located in one of Kingston's most sought-after neighbourhoods, this home is just steps from the park and minutes from the new Health Sciences building at the end of Creekford Road - offering an exceptional lifestyle and long-term value. (id:28880)
RE/MAX Rise Executives
4 - 7 Autumn Lane S
Huntsville, Ontario
This beautifully designed 2-bedroom plus den, 2-bathroom, including ensuite, bungalow offers the perfect blend of comfort, efficiency, and modern living-all on one convenient level. Step inside to a bright and welcoming layout featuring spacious principal rooms and thoughtful finishes throughout. The open-concept living and dining area provides an ideal space for both relaxing and entertaining, while large windows invite in plenty of natural light. The well-appointed kitchen offers ample cabinetry and workspace, seamlessly connecting to the main living area for effortless everyday living. Backing onto conservation space for privacy and nature, this home is sure to impress! Ideal for downsizing retirement living or investment/leisure living in the beautiful Muskoka area. Includes single car garage with inside entrance, central AC and in floor radiant heating. Check this one out today. (id:28880)
RE/MAX Rise Executives
1682 Jackson Boulevard
Kingston, Ontario
Welcome to 1682 Jackson Blvd., a stunning Viceroy-Style home that beautifully combines modern amenities with charming architectural details. This four bedroom residence features a durable wood-sided exterior, providing both aesthetic appeal and longevity. The home is heated by a hot water boiler system, complemented by a separate AC air handler for year-round comfort. As you approach the property you'll appreciate the inviting built-in flagstone walkway leading to the front porch, framed by picturesque rock formations. The double car attached garage and paved driveway with armour stones enhances the curb appeal while providing practicality. Step inside to discover a bright and spacious main floor, showcasing a beautiful kitchen equipped with a propane stove, dishwasher, refrigerator and a pantry for all your culinary needs. The living room boasts impressive two story high ceilings and a sleek black slate fireplace with a steel insulated chimney, creating a warm and inviting atmosphere. A flexible room adjacent to the living area can serve as an office or game room, adapting to your lifestyle. Upstairs, you'll find four generously sized bedrooms, offering ample space for family and guests. The second floor laundry adds convenience, with two bathrooms to ensure functionality for busy mornings. The walkout lower level is set up as an excellent studio space, flooded with natural light and featuring doors that open directly to the waterfront, providing spectacular views. Outside, enjoy the serene setting with two decks off the waterside of the house, a detached gazebo, and concrete stairs leading down to the water. The floating dock and sitting area create the perfect spot for relaxation and an ideal location for boating and fishing enthusiasts. With beautiful big windows facing the water and plenty of storage throughout, this home is a rare find that seamlessly blends comfort and beauty. Don't miss your chance to make this extraordinary property your own! (id:28880)
Royal LePage Proalliance Realty
469 Absalom Road
Loyalist, Ontario
Affordable Opportunity - Perfect for First-Time Buyers. Here is your opportunity to get into the housing market! Ideally located approximately 10 minutes to Highway 401, this home offers convenient access to everyday amenities in Bath, Amherstview, Kingston and Napanee. This cozy 3-bedroom, 1-bathroom bungalow features a spacious eat-in kitchen with abundant cupboard space, perfect for family meals and entertaining. The cozy living room is highlighted by a gas fireplace, creating a warm and inviting atmosphere, while the additional sitting room with a wood stove provides extra living space - ideal for relaxing evenings. With a functional layout and excellent location, this property offers great potential for first-time buyers, investors, or anyone looking to enjoy comfortable one-level living within easy commuting distance of major routes and nearby communities. Don't miss your chance to make this home your own! (id:28880)
RE/MAX Hallmark First Group Realty Ltd.
979 Rainbow Crescent
Kingston, Ontario
Immaculate Custom-Built Home in Prime Greenwood Park Location - Welcome to this meticulously maintained one-owner custom home, expertly built by Dennis Parenteau. This stunning residence perfectly blends quality craftsmanship with modern updates, creating an exceptional move-in-ready family home. Step inside to discover a bright, open-concept main floor featuring a spacious combined living/dining room with vaulted ceilings that flood the space with natural light. The seamless flow continues into the spacious kitchen, ideal for both everyday living and entertaining. A convenient main floor guest room/den with adjacent two-piece powder room offers flexible space for guests or home office needs. Direct access to the fully insulated garage adds year-round convenience. Upstairs, three generous bedrooms provide comfortable accommodation, accessed via a wide staircase equipped with a premium chairlift system (2 years young) The builder-finished lower level expands your living space with a welcoming family room, versatile bonus room, full bathroom, and combined laundry/utility area. Recent updates ensure worry-free living: all windows, front door and patio door replaced (2/3 years), furnace and shingles (approx. 9 years), and AC unit (5 years). Outside, enjoy your private oasis featuring a gorgeous two-tier deck overlooking a beautifully landscaped, fully fenced backyard complete with storage shed. Nestled in desirable Greenwood Park, this exceptional property offers proximity to all amenities with easy downtown and 401 access. Don't miss this rare opportunity to own a pristine, thoughtfully updated family home! (id:28880)
RE/MAX Hallmark First Group Realty Ltd.
21 Kanvers Way
Greater Napanee, Ontario
Welcome to this well-maintained 4 bedroom, 3 bathroom bungalow located in the desirable Kanvers Way area of Napanee. Built in 2012, this home offers a thoughtful layout, quality finishes and the space today's families are looking for, all in a convenient location close to everyday amenities. The attractive brick front with vinyl siding on the sides and rear provides great curb appeal and low-maintenance living. A spacious three-car attached garage offers plenty of room for vehicles, storage or hobby space, and features inside entry directly into the main floor laundry room for added convenience. The main level boasts an open-concept kitchen and breakfast area. Patio doors lead from the breakfast area to a deck overlooking the oversized, fully fenced backyard. Backing onto green space, this outdoor area offers privacy and room to enjoy gardening, play or relaxation. The generous yard size is a rare find in this neighbourhood. The primary bedroom is complete with a walk-in closet and a private 4-piece ensuite bath. Additional 2 bedrooms and a full bathroom on the main level provide flexibility for family or guests. The lower level offers excellent in-law suite potential, featuring a living area, kitchen, bedroom and 3-piece bathroom. With ample storage throughout and the added benefit of a cold room for food storage, this home is well equipped to meet a variety of needs. Ideally situated near the local hospital, schools and other amenities, and just a short drive to Napanee's major shopping area, this property combines space, functionality and location in one impressive package. Don't miss the opportunity to make this versatile bungalow your next home. (id:28880)
Exit Realty Acceleration Real Estate
1602 - 185 Ontario Street
Kingston, Ontario
Nestled atop one of the most sought-after locations in the city, this extraordinary 3-bedroom, 3-bathroom Harbour Place penthouse offers an unparalleled living experience. Boasting sweeping, panoramic views of downtown Kingston and Lake Ontario, this meticulously designed residence spans over 3,500 square feet of luxurious living space. The seamless flow of the interior is enhanced by gleaming hardwood floors, large windows, and multiple fireplaces, adding warmth and charm throughout. Truly an oasis in the sky, the sunken living room and dining area complete with a teppanyaki grill are perfect for both intimate gatherings and large-scale entertaining. The primary bedroom is a true retreat, featuring expansive views, a walk-in closet, an office, and your own private gym/spa with a hot tub and sauna. A second bedroom with its own full bathroom provides privacy and comfort for family or guests. Ensuring a lifestyle of ultimate convenience and luxury, this building offers a wide range of amenities, including underground and visitor parking, a car wash, community BBQ, exercise room, library, party room, sauna, and indoor pool. Just minutes from upscale dining, high-end shopping, cultural attractions, and everything the city has to offer, this penthouse is the epitome of luxury living. With its prime location, stunning water views, and unmatched elegance, its a one-of-a-kind property that you wont want to miss. (id:28880)
Royal LePage Proalliance Realty
1302 Montreal Street
Kingston, Ontario
This bright and fully renovated home offers 3 bedrooms and 2 bathrooms, thoughtfully updated from top to bottom for comfortable, move-in-ready living. The open-concept layout is filled with natural light and features a spacious kitchen with plenty of cabinetry and great flow for everyday life and entertaining. The fully finished lower level includes large windows, creating additional living space that feels welcoming and functional. Set nicely back from the road, the property provides ample parking and a sense of privacy while remaining close to all amenities. Enjoy outdoor living with a back deck completely redone in summer 2025, along with a front balcony updated in summer 2024, adding both function and curb appeal. Ideally located with easy access to the 401, downtown, shopping, and services, this home combines modern renovations, practical space, and a convenient location. (id:28880)
RE/MAX Rise Executives
406 - 1080 Terra Verde Way
Kingston, Ontario
Welcome to Garden Square Apartments. This newer building is conveniently located close to shopping, transit, walking trails and the 401. This spacious 2 bed 2 bath unit is carpet free, equipped with fridge, stove, dishwasher and all units include blinds in all the windows. Included in the rent is: water/sewer, gas and 1 parking space. Hydro is extra. There are 3 laundry rooms, bike storage and storage lockers (for an extra fee) all in the building. Each unit has its own gas furnace and central air. There is an application process and first and last is required. Flexible move in dates available. (id:28880)
RE/MAX Rise Executives


