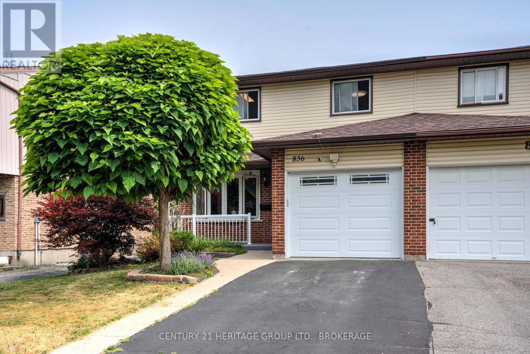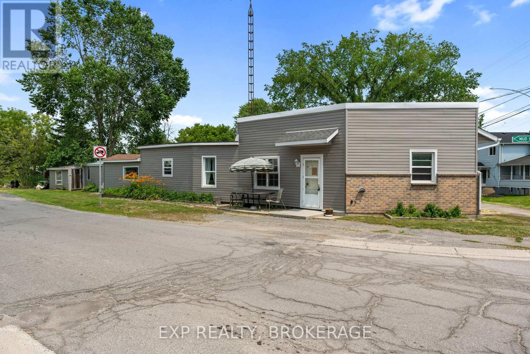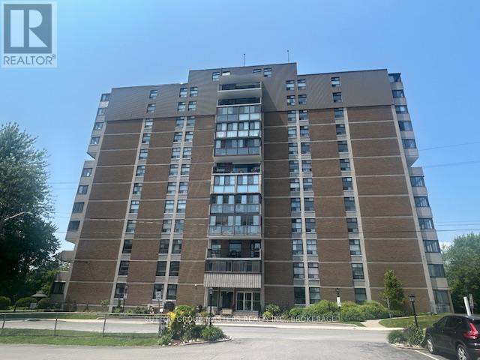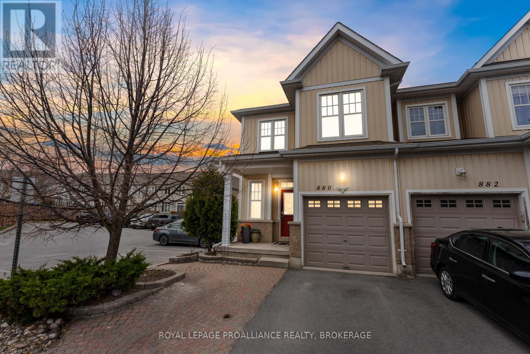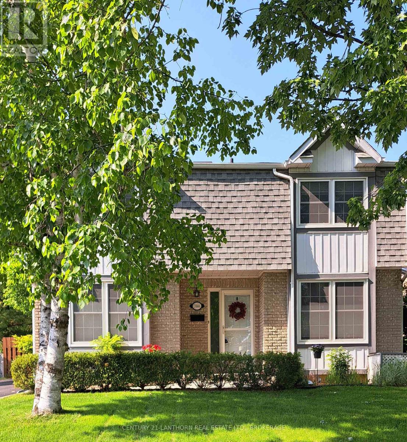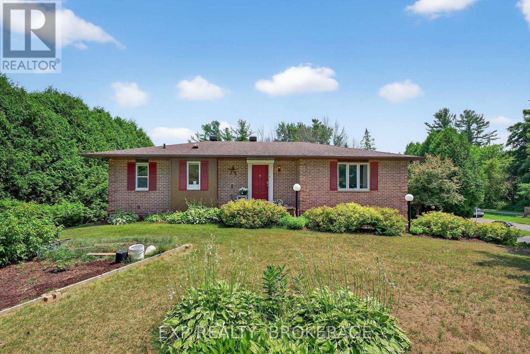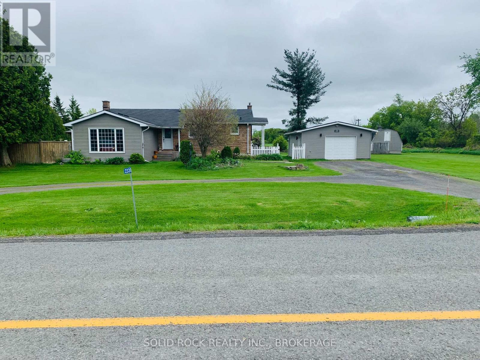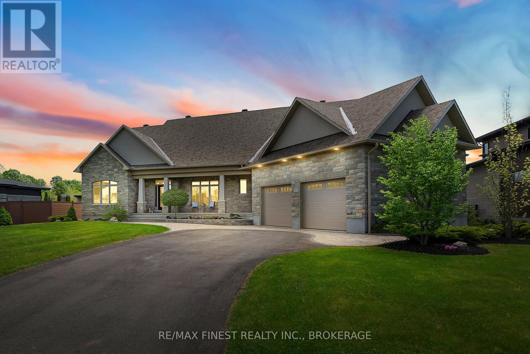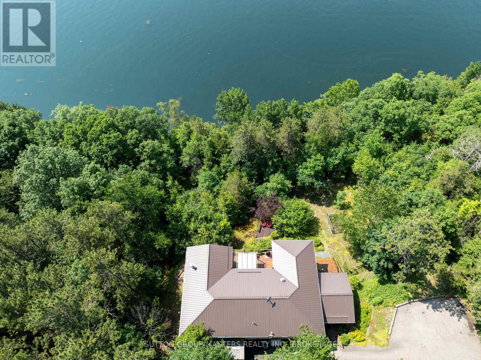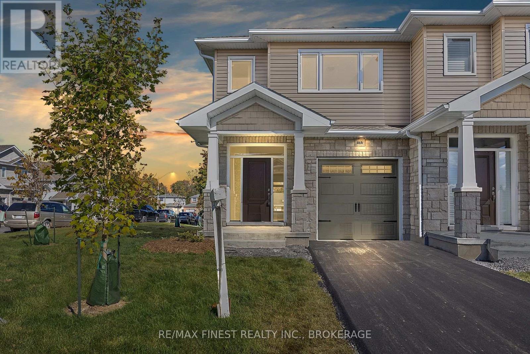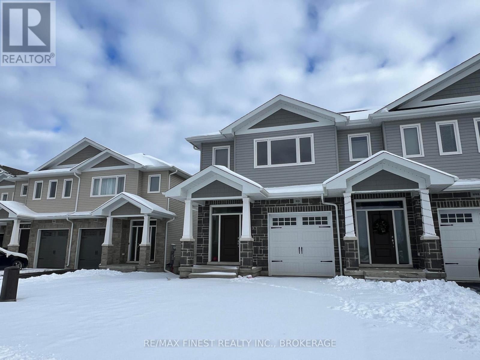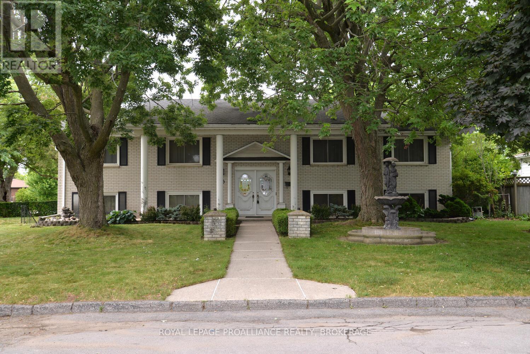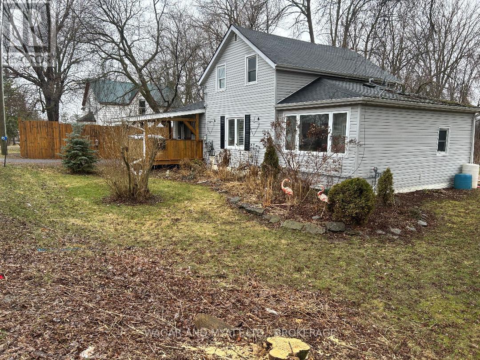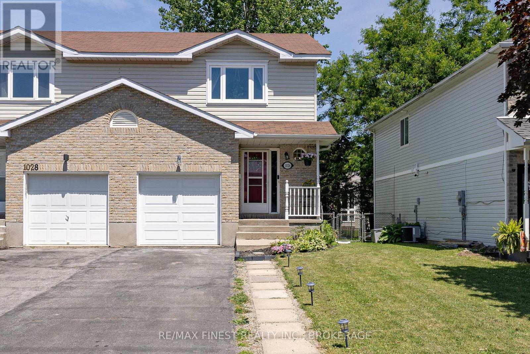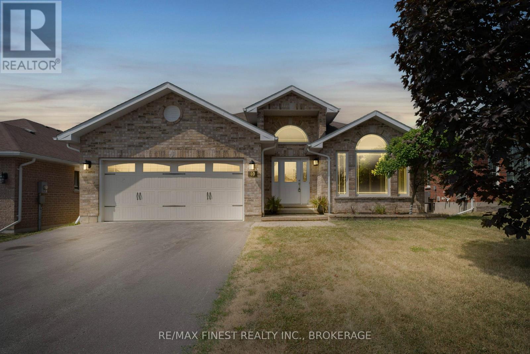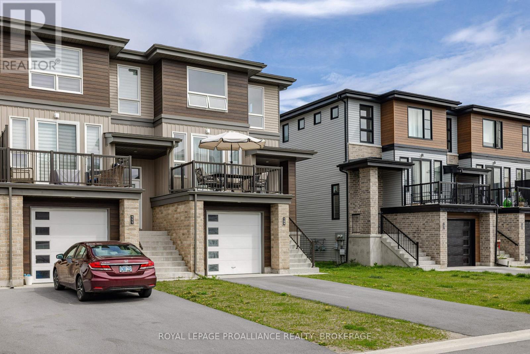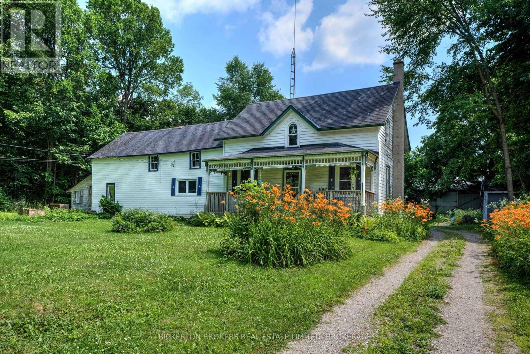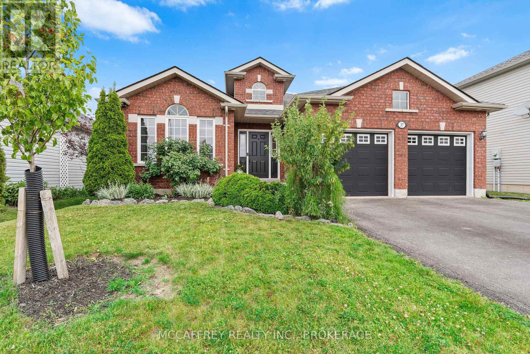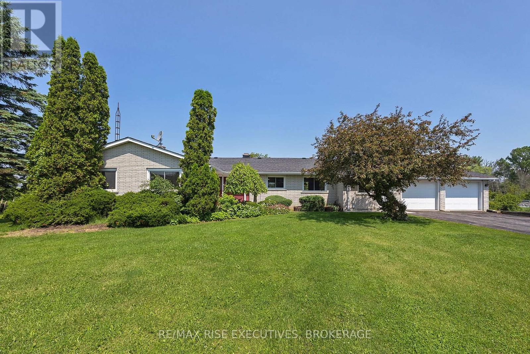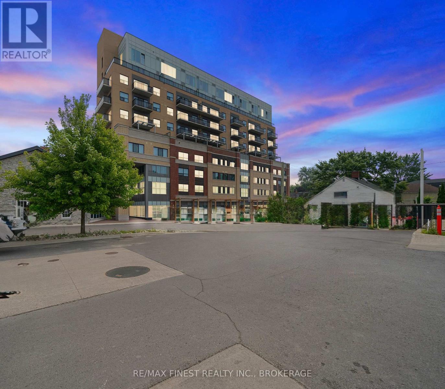836 Milford Drive
Kingston, Ontario
Unbeatable value in this updated west-end townhome in Kingston! Enjoy a bright and modern feel throughout. The updated kitchen features dark granite and rich cabinetry. Upstairs offers 3 good-sized bedrooms, a spacious full bath with a soaker tub, and dedicated laundry. The finished basement boasts a guest bedroom, rec room, and full bath, with a private, paved walkway to the suite- perfect for an in-law suite or income potential! Step out to your manicured backyard with a hot tub and private gate to Old Colony Park. Practical upgrades include new attic insulation, sprayfoam garage, and electrical updated to code. This home is a must-see! (id:28880)
Century 21 Heritage Group Ltd.
90 Main Street
Loyalist, Ontario
Welcome to 90 Main St! This cute as a button, 2 bedroom, 1 bathroom bungalow sits on a lovely corner lot in the heart of the village of Odessa just minutes from Kingston with quick access to the 401. Enjoy the perfect blend of small-town charm and city convenience in this cozy, well-located home, directly across from Millcreek Park and just steps from the post office, schools, RBC bank, Jiffy Grill restaurant, hardware, and convenience stores. This charming gem offers the ease of one-level living, ideal for first-time buyers or seniors looking to downsize. This well-maintained home features an eat-in kitchen with ample cupboard space, a natural gas fireplace in the living room, and a refreshed bathroom. Two large sheds on the property provide excellent space for storage, hobbies, or a workshop. Whether you're just starting out, downsizing, or seeking a smart investment, this home checks all the boxes. With low monthly utility costs, this home is a smart choice for any type of buyer, don't miss out on this fantastic opportunity! (id:28880)
Exp Realty
501 - 2 Mowat Avenue
Kingston, Ontario
Located in historic Portsmouth Village, is this 2 bedroom 1.5 bath condominium offering a large living area with an enclosed 6x18 ft balcony for your enjoyment which is overlooking Portsmouth Village and some of the Marina. A good size primary bedroom with a 2 pc ensuite & walk in closet. Enjoy the amenities of the building such as, underground parking, outdoor salt water pool with community BBQ, overlooking Lake Ontario, fitness room with sauna, laundry facilities, party room & guest suites. Included in the condo fees are heat/hydro & water/sewer. Within steps of the Portsmouth Olympic Harbour & Lake Ontario enjoy the walking paths along the water. Close to Queens, KGH, Providence Care, bus routes & downtown. Immediate occupancy is available. (id:28880)
Sutton Group-Masters Realty Inc.
880 Ascot Lane
Kingston, Ontario
What a sweet neighbourhood, steps to the Waaban crossing, and close to downtown, CFB, and the 401! This bright and stylish end unit townhouse is carpet-free and filled with natural light from southwest-facing windows. The open-concept main floor features upgraded quartz countertops in the kitchen, lovely dining and living areas, plus a convenient powder room. Upstairs, you'll find 2 baths and 3 bedrooms- the spacious primary suite with its own gorgeous 5-piece en-suite (Jacuzzi tub) and walk in closet.The lower level is professionally finished and includes a versatile family room or guest room, 3-piece bath, laundry room, and cold cellar. Adjacent visitor parking enhances outdoor space and offers a courtyard feel. Thoughtful and rich upgrades include Sucupira Brazilian hardwood flooring. Located near a waterfront park, walking trails and public transit, this home delivers lifestyle and location all wrapped up in one! (id:28880)
Royal LePage Proalliance Realty
788 Whiteoak Crescent
Kingston, Ontario
Perfect for a Couple or Small Family | Natural Views | Move-In Ready. Welcome to 788 Whiteoak Crescent, a beautifully maintained 2-bedroom backsplit with no rear neighbours, tucked at the end of a quiet cul-de-sac in Kingston's desirable Cataraqui Woods neighbourhood. Backing directly onto a wooded green space known as Cataraqui Woods Park, this home offers serene natural views, privacy, and a peaceful setting ideal for dog lovers, downsizers, or young families. Highlights: Fenced yard backing onto forest perfect for pets and privacy Quiet crescent with no through traffic Wooded views from family and dining areas no rear neighbours in sight Bright, open layout with 1,563 sq ft of finished living space Versatile front room with closet ideal as an office or guest bedroom Spacious kitchen with skylight, updated counters, and abundant cabinetry Screened-in back deck for quiet summer evenings Cozy family room with gas fireplace and natural forest backdrop Two spacious bedrooms upstairs primary enlarged from two rooms Updated 4-piece main bath + 2-piece bath on lower level Rec room (potential 3rd/4th bedroom), laundry area, and walkout workshop Large outdoor shed, dry crawlspace, skylights, and plenty of storage Recent upgrades: Furnace, central air, and hot water tank (2019) Most windows replaced in 201617 Minutes to schools, shopping, trails, and transit with natural space right in your backyard. Quick closing available, move in before summer slips away! All just minutes from everything Kingston has to offer. (id:28880)
Century 21-Lanthorn Real Estate Ltd.
1500 Blakey's Point Road
Augusta, Ontario
Welcome to 1500 Blakey's Point Road. This beautifully maintained waterview brick bungalow is nestled on nearly an acre of mature, landscaped property along the St. Lawrence River. An inviting 2+1 bedroom home offering a bright, open-concept living with a spacious kitchen featuring granite countertops, island, and ample storage. Large windows and a sunroom capture breathtaking views of the river and tranquil pond, while the inviting and oversized living/dining area with an electric fireplace provides year-round comfort. The primary bathroom on the main floor boasts a spa-like bath with a jetted tub and double vanity. The fully finished lower level has ample storage and natural light. It also features a rec room, additional bedroom, full bathroom, second fireplace, and access to the heated double garage. Outside you will enjoy the multi-tiered deck, vibrant perennial gardens, and endless nature in a private and peaceful setting. Welcome home. (id:28880)
Exp Realty
2339 Washburn Road
South Frontenac, Ontario
Welcome home to country living at its best! 2339 Washburn Road settled on 1.11 acres with 220 feet of frontage featuring a beautifully landscaped lot perfect to enjoy those relaxing nights around the fire with family! This 3 bedroom bungalow consists of a eat-in kitchen, separate dining room and a sunken family room leading out to the deck and pool. The basement is finished with a fireplace, laundry room and walk up/out. Recent upgrades include electrical 2021, Propane furnace 2018, Shingles 2017, Windows 2017. Come make your offer and settle down in this country bungalow only 15 mins to Hwy 401 close to Kingston and Gananoque for all your amenities! (id:28880)
Solid Rock Realty Inc.
717 Mcmanus Avenue
Ottawa, Ontario
This beautifully designed Manotick bungalow offers the perfect blend of classic charm and modern style. Thoughtfully laid out with quality finishes and meticulous attention to detail, the home features an open-concept main living area with wide plank white oak hardwood, a stunning kitchen with walk-in pantry, and a cozy living room with gas fireplace and custom built-ins. The elegant formal dining room sets the stage for refined entertaining, while natural light pours into the sunroom, drawing attention to the elegance of the Norwegian fireplace a perfect spot to unwind or gather in comfort. The private primary suite is tucked away for extra peace and quiet, complete with a luxurious ensuite that includes separate vanities and dual walk-in closets. You'll also find a practical main floor laundry and a well-organized mudroom connecting to the garage where a separate entrance provides private access to the lower level, perfect for guests or a live-in teenager. Downstairs, the bright lower level has hickory hardwood throughout, a spacious family room, full bathroom, sauna, and a private 4thbedroom. Cambria quartz counters run throughout, and all full bathrooms include in-floor heating for added comfort. Outside, the curated landscaping frames a welcoming front porch, deck, and patio. Just minutes to the 416, with nearby trails connecting you to the heart of the village. (id:28880)
RE/MAX Finest Realty Inc.
715 North Shore Road
Rideau Lakes, Ontario
UPPER RIDEAU LAKE !! EXECUTIVE 1700 SQ FT WATERFRONT HOME SITUATED WITH A BREATHTAKING VIEW AND BEAUTIFUL PRIVATE LOT. THIS LOT FEATURES APPROX 600 FT OF CLEAN AND DEEP SHORLINE WITH OVER 4 ACRES OF PRIVACY, PAVED DRIVEWAY, 1 SINGLE DETACHED GARAGE ( 15.6X23.6) AND 1 FUTURE STEEL GARAGE ( 30X36 FT). BEAUTIFUL PRE-ANNUAL GARDENS FOR EASY MAINTENANCE. WELL MANICURED TRAILS/ MOSTLY PAVED AND EASY ACCESS LEADING TO BEAUTIFUL CLEAN AND PRSITINE DEEP SHORELINE. TRAILS ALSO SUITABLE FOR A GOLF CART. INSIDE, NOTHING HAS BEEN SPARED FOR THE QUAILITY OF THIS HOME, BEAUTIFUL WIDE PINE PLANK FLOORING, EXCEPTIANAL OPEN CONCEPT KITCHEN WITH BUILT-INS AND CENTRE ISLAND, ATTACHED OPEN DININGROOM FOR ALL YOUR ENTERTANING NEEDS, WITH DOUBLE DOORS LEADING TO DECK OVERLOOKING THE GOERGEOUS WATER VEIWS. LOVELY DOUBLE STONE PROPANE FIREPLACE IN DINING AND LIVINGROOM AREA. PRIMARY BEDROOM WITH ATTACHED 4 SEASON SUNROOM WITH EXPANSIVE VEIWS OF UPPER RIDEAU LAKE, 5 PIECE EN-SUITE, WALK-IN CLOSET. THE COMPLETELY FINSHED LOWER LEVEL WITH WALKOUTS FEATURES, 3 BEDROOMS, ONE BEDROOM WITH A 2PC ENSUITE AND WORKSHOP, DOUBLE DOORS TO PATIO. 1.5 BATHS DOWN, LARGE WINDOWS WITH PRIVATE PATIOS PERFECT FOR FAMILY AND GUEST. LOVELY WINE CELLAR COMPLETES THIS PACKAGE. THIS HOME FEATURES 4 BEDROOMS AND 2 FULL AND 2 HALF BATHS IN TOTAL. 2 DETACHED GARAGES AND 1 RV SHELTER LOGIC STORAGE, 4 ACRES, TRAILS AND DOCKS. THIS DOESN'T GET ANY BETTER! LOCATED JUST 10 MINUTES FROM THE POPULAR WESTPORT. BEAUTIFUL OPEN WINDOWS & WATERVIEWS, 2 SUNROOMS & LARGE DECKS. METAL ROOF ON DETACHED GARAGE 1 YR OLD. ALL MEASUREMENTS ARE SUPPLIED BY I-GUIDE AND SHOULD BE VERIFIED BY PURCHASER-THIS PROPERTY MUST BE SEEN TO BE APPRECIATED! BE SURE TO CHECK OUT THE VIRTUAL TOUR, VIDEO DRONE. (id:28880)
Sutton Group-Masters Realty Inc.
671 Sussex Boulevard
Kingston, Ontario
Welcome to 671 Sussex Blvd! A bright and well-maintained three-bedroom, two-bathroom side split in the heart of Bayridge South. This home offers a functional layout with multiple living spaces, including a large family room with a cozy wood-burning fireplace and a large, light-filled living room featuring a distinctive mid-century front window.The formal dining room opens onto a spacious deck overlooking a large, private backyard perfect for entertaining or relaxing outdoors. The kitchen includes a casual eat-in area and plenty of space for family meals. Hardwood floors, quality finishes, and thoughtful design touches are found throughout the home. The finished basement provides additional living space ideal for a rec room, home office, or guest area. There's also an attached single-car garage for added convenience.Located close to schools, parks, shopping, public transit, Lemoine's Point Conservation Area, and even a nearby golf course, this home offers comfort, character, and a great location all in one. (id:28880)
RE/MAX Finest Realty Inc.
215 Heritage Park Drive
Greater Napanee, Ontario
IMMEDIATE OCCUPANCY AVAILABLE! BUILDER MODEL HOME, THE BROOKE PLAN FROM SELKIRK LIFESTYLE HOMES, THIS 1695 SQ/F END UNIT & CORNER LOT TOWNHOME FEATURES MANY FLOORING & INTERIOR UPGRADES, 3 BEDS, 2.5 BATH, LARGE PRIMARY BEDROOM W/ 4 PCE ENSUITE & LARGE WALK-IN CLOSET, OPEN CONCEPT MAIN FLOOR W/ SPACIOUS UPGRADED KITCHEN, MAIN FLOOR LAUNDRY, LAWN SPRINKLER SYSTEM, UPGRADED EXTERIOR STONE, FULL TARION WARRANTY, CALL TODAY TO BOOK YOUR TOUR! (id:28880)
RE/MAX Finest Realty Inc.
198 Heritage Park Drive
Greater Napanee, Ontario
INTRODUCING THE JULIANNA PLAN FROM SELKIRK LIFESTYLE HOMES, THIS 1695 SQ/F END UNIT TOWNHOME FEATURES 3 BEDS, 2.5 BATH, LARGE PRIMARY BEDROOM W/ 4 PCE ENSUITE & LARGE WALK-IN CLOSET, SECONDARY BEDROOMS ALSO W/ WALK-IN CLOSETS, OPEN CONCEPT MAIN FLOOR W/ SPACIOUS KITCHEN & PANTRY, UPPER or MAIN LEVEL LAUNDRY, TAKE ADVANTAGE OF EVERYTHING A BRAND NEW HOME HAS TO OFFER INCLUDING INTERIOR SELECTIONS & FULL TARION WARRANTY, SEPARATE ENTRANCE TO BASEMENT AVAILABLE!! MARCH 2025 OCCUPANCY AVAILABLE (id:28880)
RE/MAX Finest Realty Inc.
6 Michael Grass Crescent
Kingston, Ontario
Elevated bungalow with In-Law suite in Desirable Calvin Park! Welcome to this spacious and versatile home in the heart of Kingston, offering comfort, functionality and great location perfect for families, multigenerational living or savvy buyers seeking an in-law opportunity. Step inside and enjoy the natural light throughout the main floor, with cozy sunroom ideal for morning coffee or quiet evenings. The home features a practical layout with three bedrooms, 3 baths, a generous living space and select hardwood flooring. Downstairs the finished lower level offers a rec room, laundry, garage entrance and a separate in-law suite. Located just minutes from schools, the public library, hospitals, and golf courses, this home combines convenience and charm in an established family-friendly neighbourhood. Don't miss out on the chance to live in Calvin Park! (id:28880)
Royal LePage Proalliance Realty
1353 Turnbull Way
Kingston, Ontario
Welcome to the Turnstone A model by Greene Homes, located in the sought-after Creekside Valley Subdivision where thoughtfully designed homes meet the charm of parks, a walking trail, and a true sense of community. This beautifully built two-storey home offers a spacious open-concept main floor with a bright great room, modern kitchen, and dining area perfect for both everyday living and entertaining. Enjoy the added convenience of main floor laundry and a stylish 2-piece powder room. Upstairs, you will find four generously sized bedrooms including a luxurious primary suite complete with a walk-in closet and spa-inspired 5-piece ensuite. A well-appointed 4-piece main bath serves the additional bedrooms. This home also features a separate entrance to the lower level, offering fantastic future potential. With a rough-in for a 4-piece bath, second laundry, and more, it's an ideal space for extended family or an in-law suite. Do not miss this opportunity to own a modern, functional, and future-ready home in a vibrant, growing neighborhood. (id:28880)
RE/MAX Service First Realty Inc.
RE/MAX Finest Realty Inc.
95 Young Street E
Tyendinaga, Ontario
**Purchasing property on Tyendinaga Mohawk Territory requires the buyer to be a registered member of the band.** Welcome to 95 Young St., situated on a quiet, family friendly street in the village of Shannonville, right beside a park! Shannonville is such a central location, 15 minutes to Belleville or 15 minutes to Napanee for larger amenities and schools and the 401 is minutes away. Enjoy the rich culture of Tyendinaga Mohawk Territory locally. This 3-bedroom home features a large eat in kitchen with newer cabinetry and stainless- steel appliances that come with the house. Enjoy the cozy living room by the fireplace (included) and a separate dining space that opens up to a newly renovated huge deck overlooking the private back yard. The main floor master bedroom has a bonus en-suite and laundry (washer & dryer also included). Upstairs are two additional bedrooms and a full piece bathroom. There are two parcels being sold in this trade, additional piece of land that backs on to Queen St. Control your privacy, or explore the possibilities of severance. See Legal Description Parcel # 1 - Lot Size - 53' x 51.4' and Parcel # 2 - Lot Size 42' x 57'. (id:28880)
Wagar And Myatt Ltd.
1026 Waterbury Crescent
Kingston, Ontario
Nestled in the heart of Henderson Place one of Kingston's most family-friendly and walkable neighbourhoods this beautifully renovated semi-detached home blends charm, function, and thoughtful design across three finished levels. Step inside to discover a bright and welcoming space, where every detail has been updated for modern living. The main floor offers multiple living areas perfect for both everyday life and entertaining. The remodeled kitchen is the heart of the home, featuring quality finishes and seamless flow to the dining area. Flat ceilings with pot lights create a clean, modern look, while new flooring and updated windows enhance the warmth and comfort throughout. Patio doors lead to a large deck overlooking a fully fenced and landscaped backyard an ideal space for kids, pets, or summer gatherings. Upstairs, the spacious primary bedroom offers a peaceful retreat, complete with a walk-in closet, wainscoting detail, and a large window that fills the room with natural light. Two additional bedrooms and an updated main bathroom provide space for a growing family or guests. The walk-out basement is a hidden gem fully finished with a cozy rec room, gas fireplace, wet bar, Murphy bed (included), and a spa-like bathroom with a jetted tub. Whether its hosting guests, creating an in-law suite, or just enjoying movie night, this flexible space is ready for anything. With new plumbing throughout, flat ceilings with recessed lighting, and a newer furnace (2019), this home has been updated from top to bottom with care and intention. Located on a quiet street in Henderson Place close to schools, parks, and everyday amenities this is a rare opportunity to settle into a home that truly has it all. (id:28880)
RE/MAX Finest Realty Inc.
40 Cherrywood Parkway
Greater Napanee, Ontario
Welcome to 40 Cherrywood Parkway, located in the desirable West Bridge Estates subdivision in Napanee. This bungalow offers over 3,400 sq ft of total finished living space and a thoughtful layout. As you step inside, you're welcomed by a spacious front entry with vaulted ceilings, leading into a bright front living room with a large arched window that brings in plenty of natural light. The layout flows into the open kitchen, dining area and additional living area complete with a central island and patio doors that open onto a large back deck, perfect for entertaining. Off the front room is the main floor laundry room with access to the attached 2 vehicle garage, offering added convenience. The main level includes three bedrooms, including an oversized primary suite with a walk-in closet and a 3-piece ensuite. A second full bathroom is located just down the hall. The fully finished lower level adds two more bedrooms, one with its own walk-in closet, a third full bathroom, and a sprawling rec room that can easily accommodate a home gym, play area, and/ or media space. Whether you're hosting friends or need room to grow, this level has it all. Freshly painted throughout and ready for immediate occupancy, this home is situated on a double-wide driveway in a walkable neighbourhood, just a block from the Napanee General Hospital, and close to parks, trails, and everyday amenities. A great opportunity to move into a spacious home in a well-established community. (id:28880)
RE/MAX Finest Realty Inc.
109 Superior Drive
Loyalist, Ontario
Discover this stunning, modern end-unit town home in the welcoming community of Amherstview! Built less than 4 years ago by award-winning Barr Homes, this beautifully designed property offers a bright and spacious layout that's sure to impress. The main floor features a generous living room filled with natural light and direct access to a lovely terrace. The open-concept kitchen and dining area includes a balcony overlooking the backyard perfect for entertaining or relaxing. Also on the main level are convenient laundry facilities and a stylish 2-piece bath, with laminate flooring throughout for a clean, contemporary feel. Upstairs, you'll find a bright and airy primary bedroom with two closets and a 3-piece ensuite complete with a stand-up shower. Two additional bedrooms offer great flexibility ideal for children, guests,or a home office. A 4-piece main bathroom rounds out the upper level, which also features plush carpeting in the bedrooms, hallway, and stairs for extra comfort. The home includes a single-car garage, a double-length paved driveway, central air conditioning, and a walkout basement ready for your personal touch. Located in a fantastic family-friendly neighborhood close to parks, schools, and shopping this home has it all! (id:28880)
Royal LePage Proalliance Realty
231 Ellisville Road
Leeds And The Thousand Islands, Ontario
Tucked away in the serene countryside of Ellisville, this charming two-storey home presents an incredible opportunity for those looking to craft their ideal rural sanctuary. Situated on a spacious lot, the property boasts a large, 30 ft. X 60 ft., drive-in building, perfect for hobby farming, storage, or a workshop, offering endless possibilities. While the home itself needs some updates, it has many positives, and a classic layout provides the ideal canvas for your creative vision.Not only does this property offer the chance to create your dream home, but its also in a prime locationsurrounded by picturesque lakes and just 30 minutes from the vibrant communities of Kingston and Brockville. With so much potential to make it your own, this property is perfect for contractors, investors, or homeowners looking for a unique opportunity to design a rural retreat tailored to their needsProperty priced to sell as it does need some work, but the possibilities are many. (id:28880)
Bickerton Brokers Real Estate Limited
37 Kanvers Way
Greater Napanee, Ontario
Take a look at this beautiful bungalow nestled in one of Napanees most desirable family-focused neighborhoods. Thoughtfully updated and brimming with modern conveniences, this spacious home is the perfect blend of comfort, style, and functionality. Step inside the welcoming foyer and immediately appreciate the open layout, showcasing rich hardwood floors, elegant crown moldings, and a soothing color palette. The sun-filled living room is perfect for relaxing or entertaining, seamlessly flowing to a formal dining area designed to host memorable gatherings. The heart of the home, a gourmet kitchen comes equipped with sleek countertops, abundant storage, and contemporary appliances, ideal for any home chef. Retreat to the oversized primary suite, featuring a gorgeous ensuite with a walk-in closet, offering a perfect sanctuary at the end of a busy day. Another additional generous bedroom, a full bath, and convenient main-floor laundry complete this level, accommodating family and guests with ease. Downstairs, a fully finished basement nearly doubles your living space. The expansive family/recreation room is the perfect spot for movie nights, a playroom, or a home gym, while three more bright bedrooms and a third full bath give flexibility for extended family, guests, or a dedicated home office. Step outside to your private, fenced backyard oasis casting mature landscaping, ample grass for kids and pets to play, and a patio area for summer BBQs or tranquil evenings under the stars. The double attached garage and wide driveway offer parking for multiple vehicles, while the extra storage ensures everything has its place. Located minutes from schools, parks, shopping, healthcare facilities, and highway access, this is the ultimate Napanee address for those seeking space, privacy, and uncompromised modern living. Experience the best of both worlds-a peaceful neighborhood atmosphere with every convenience just moments away. (id:28880)
Mccaffrey Realty Inc.
1228 Road 506
Frontenac, Ontario
You're sure to be intrigued by this sprawling 4,600 sq.'+ house located in Cloyne in the Land O'Lakes Tourist Region. Set back off the road, this is a house this property has what realtors tiresomely call "potential" but this place has it! The main floor features a grand foyer with its vaulted ceiling, old wood panelled office, living room, family area, kitchen, dining room, laundry & powder rooms. Up the winding staircase is a primary bed. with a 3-pce enste bath & walk in closet. Finally, a 4-pce bath and 2 more beds complete the second floor. Don't forget about the secret door to the third floor (looks like a closet door!) but at the top of the staircase, you've got 2 more beds & a storage area. Great for spillover guests--or kids! At the other end of the house, is a 2 bed apartment with living room, kitchen, 4 pce bath & separate entrance. Seasonal rental? Guest apartment? In-law suite? There are no connected services right now but the home has a propane furnace, electric baseboard & woodstove heating, septic system & well. The level lot has much neglected gardens and an unfinished deck waiting for some handy persons to take over and create an oasis! There is also a 2 car attached garage and a single car garage. You're close to a JK-Gr.12 school, library, groceries & gas. Only a few kms to Mazinaw Lake (Bon Echo Park), Skootamatta Lake and lakes all along Rd. 506--Marble, Mississagagon, Kashwakamak and more. Trails abound-- so go east. You won't regret it! (id:28880)
RE/MAX Country Classics Ltd.
1128 Townline Road
Greater Napanee, Ontario
Welcome to 1128 Townline Road, Napanee - where country charm meets versatility on 16.9 stunning acres! This private and picturesque property offers a perfect blend of lifestyle and function, with approximately 6 acres of tiled, workable land ideal for farming or pasture. The well-built 4-bay garage provides ample space for equipment, hobbies, or storage. The beautifully maintained grounds feature fruit trees, vibrant gardens, and a tiled vegetable garden ready for your harvest. Wilton Creek winds through the serene north end of the property, adding to its peaceful character. The spacious home offers 5 bedrooms and 3 bathrooms, with two of the bedrooms located in the fully finished walk-out basement - complete with patio doors, a cozy living area, and its own single-car garage. There have been many updates in the last ten years including a new septic tank and tile bed which is currently being installed. Enjoy breathtaking views from every angle and experience the tranquility of rural living, just a short drive from town amenities. This is a rare opportunity to own a truly special piece of countryside paradise! (id:28880)
RE/MAX Rise Executives
441 - 652 Princess Street
Kingston, Ontario
Move-In Ready Condo in Prime Kingston Location! Welcome to 652 Princess Street, Unit 441, in one of Kingston's most sought-after neighbourhoods. Thoughtfully designed living space, this condo offers the perfect blend of comfort, style, and convenience. Step inside to discover separate living room, providing ample space for relaxation. The modern upgrades throughout ensure a move-in-ready experience, saving you time and effort. This home boasts spacious bedroom with a closet plus an additional versatile living room. The low-maintenance fees make homeownership effortless, while the student-friendly neighbourhood ensures a welcoming and safe environment. Located just minutes from Queen's University, major highways, shopping centers, restaurants, parks, and top-rated schools, this condo offers the perfect balance of suburban tranquility and urban convenience. Enjoy the convenience of a beautifully updated washroom, featuring modern upgraded vanities and a fresh coat of paint, adding a touch of elegance and sophistication. These upgrades provide a stylish yet functional space. Do not miss this incredible opportunity schedule your private showing today! This Condo Unit Is Perfect For First Time Home Buyers Or Investors! The Water & Gas Utility Bill The Management Company Pays For, You Only Pay Hydro. (id:28880)
RE/MAX Finest Realty Inc.
441 - 652 Princess Street
Kingston, Ontario
Move-In Ready Condo in Prime Kingston Location! Welcome to 652 Princess Street, Unit 441, in one of Kingston's most sought-after neighbourhoods. Thoughtfully designed living space, this condo offers the perfect blend of comfort, style, and convenience. Step inside to discover separate living room, providing ample space for relaxation. The modern upgrades throughout ensure a move-in-ready experience, saving you time and effort. This home boasts spacious bedroom with a closet plus an additional versatile living room. The low-maintenance fees make homeownership effortless, while the student-friendly neighbourhood ensures a welcoming and safe environment. Located just minutes from Queen's University, major highways, shopping centres, restaurants, parks, and top-rated schools, this condo offers the perfect balance of suburban tranquility and urban convenience. Enjoy the convenience of a beautifully updated washroom, featuring modern upgraded vanities and a fresh coat of paint, adding a touch of elegance and sophistication. These upgrades provide a stylish yet functional space. Do not miss this incredible opportunity schedule your private showing today! This Condo Unit Is Perfect For First Time Home Buyers Or Investors! The Water & Gas Utility Bill The Management Company Pays For, You Only Pay Hydro. (id:28880)
RE/MAX Finest Realty Inc.


