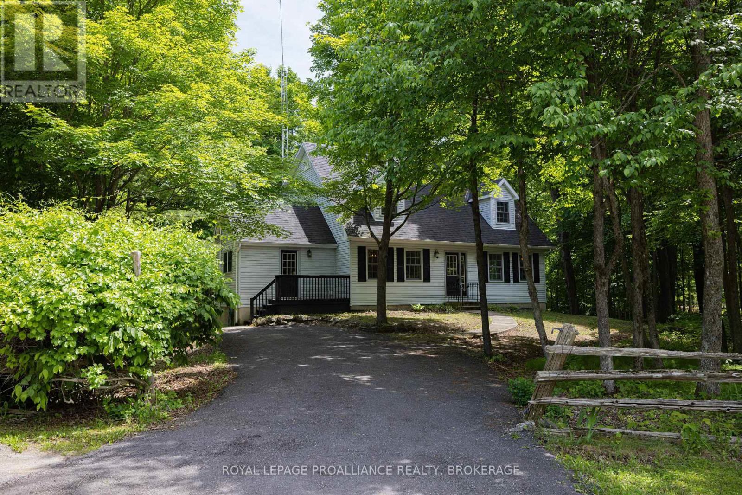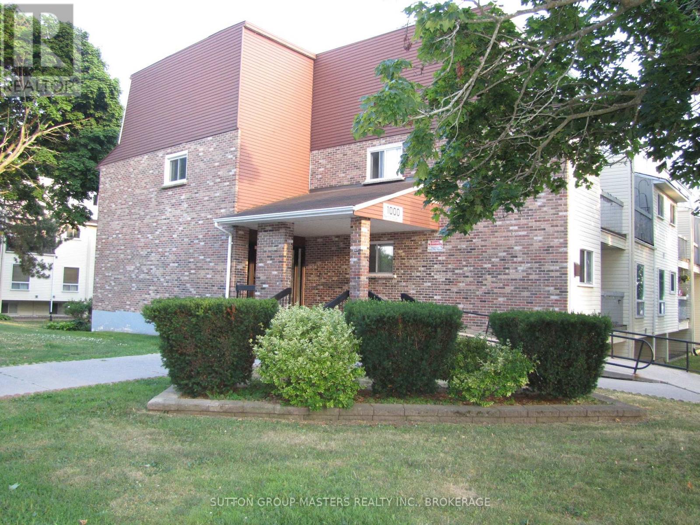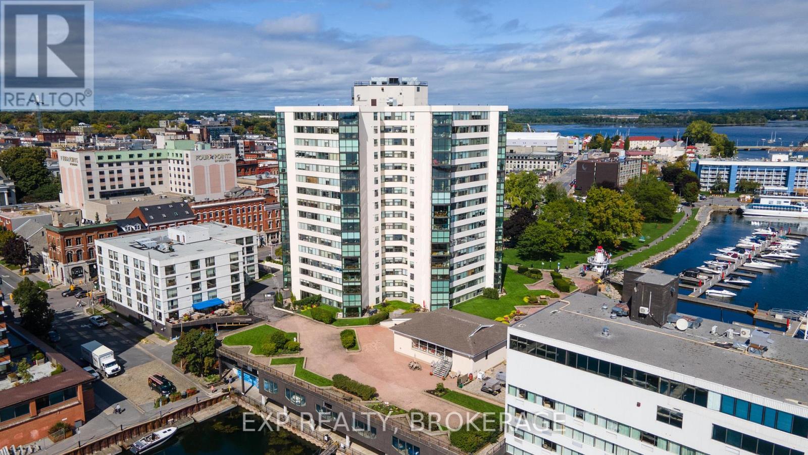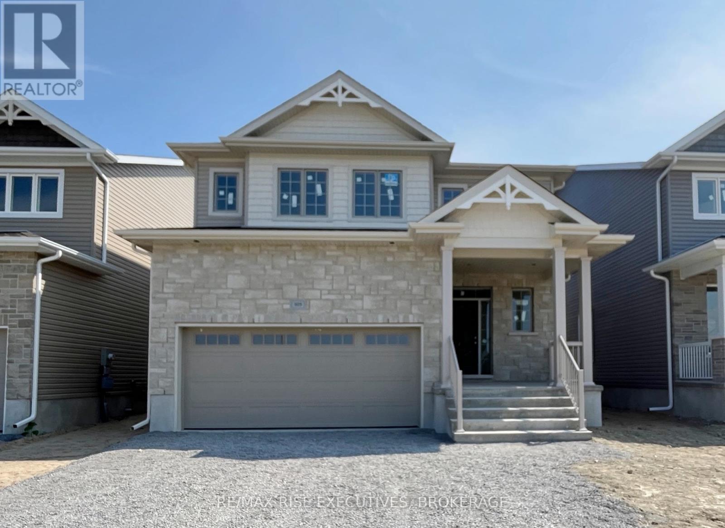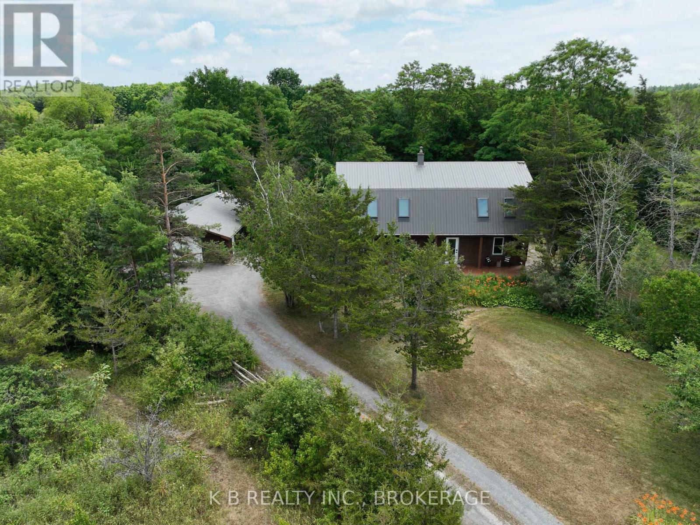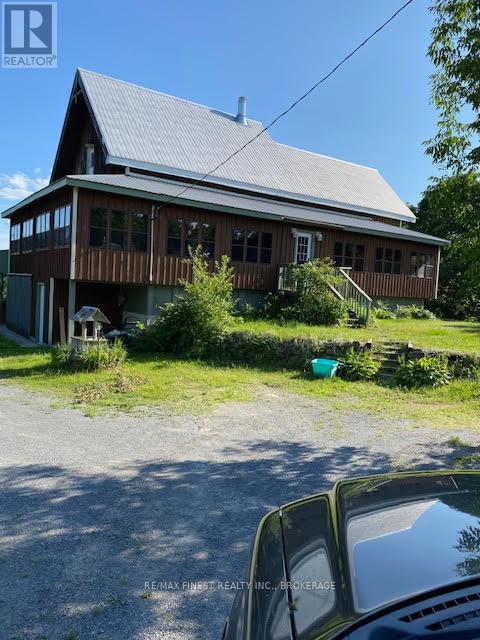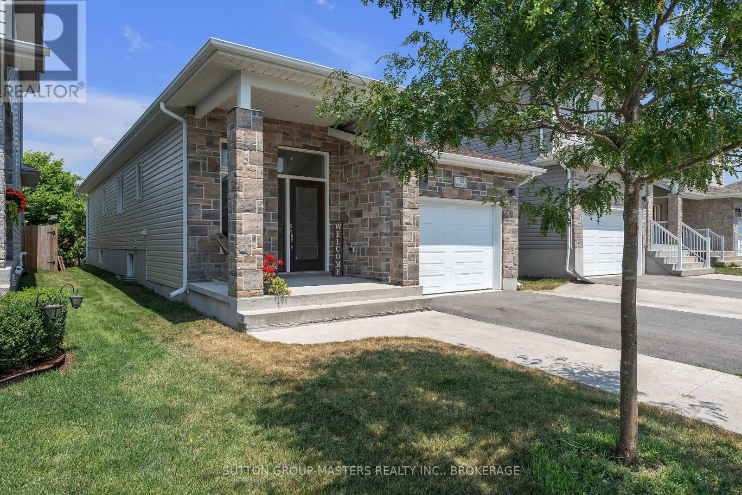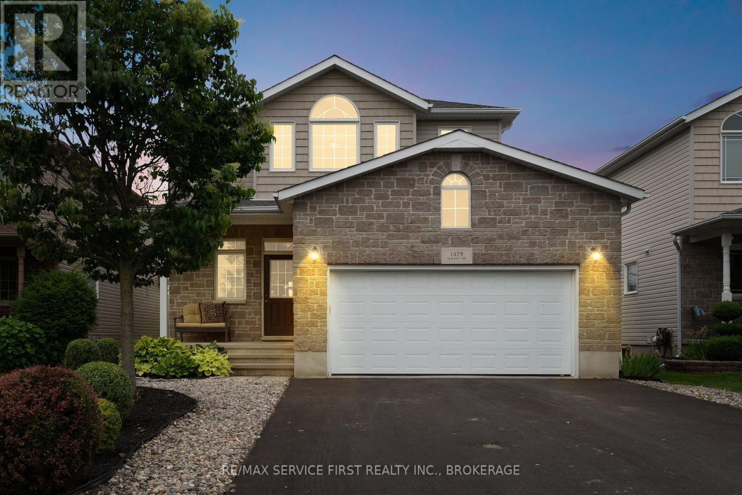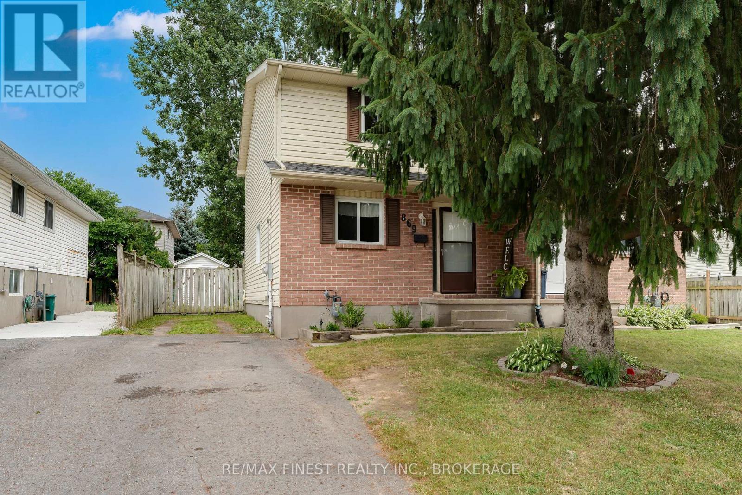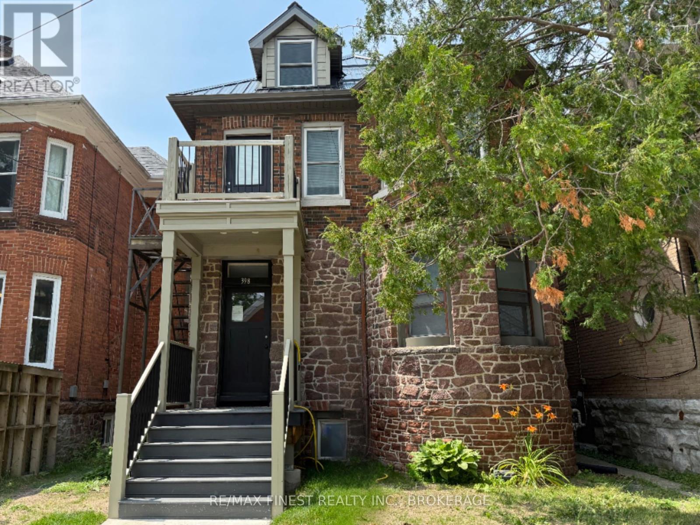1403 Norway Road
Frontenac, Ontario
What a peaceful setting on a quiet country road, this Cape Cod style home is set nicely amongst the mature treed covered acre lot. This spacious centre-hall plan has traditional flow with modern features, such as the huge updated country kitchen across the back of the home with granite counters, a wood stove and room for a harvest table. French doors lead to the formal dining room on one side, and the other to the living room with windows on 3 sides and a beautiful stone covered electric fireplace insert. A laundry/mudroom with 2pc bath finishes off the main floor. The hardwood stairs lead up to the main bath with a recently updated shower and 3 bedrooms including the massive primary bedroom with space for an ensuite. The lower level is partially finished with brand new flooring, some framing and drywall, a bathroom rough-in and a walkout door to the rear yard with a canopy of trees. This carpet free home with updated floors throughout, modern windows and a good roof and furnace, is ready for the next family to enjoy while making tons of memories of your own. 15 mins to the 401 and Kingston, enjoy the outdoors with tons of back lakes minutes away and the Cataraqui Trail just down the road. (id:28880)
Royal LePage Proalliance Realty
301 - 1000 Pembridge Crescent
Kingston, Ontario
Affordable condo living at its best. This corner unit offers 2 floors, 2 bedrooms, in a secure building. Clean and move-in ready with new flooring and trim throughout, and freshly painted. Picture yourself with a morning coffee on the balcony overlooking the gardens and walking path. Kitchen appliances included, assigned parking spot, and an abundance of visitor parking. Walking distance to all amenities, including schools, parks, shopping, and more. Low condo fees with water/sewer included, all wondows and patio doors have been updated, clean laundry room. A great opportunity for the first-time Buyer, low-maintenance retirement living or an investment property. (id:28880)
Sutton Group-Masters Realty Inc.
1407 - 185 Ontario Street
Kingston, Ontario
Exclusive Harbour Place - Downtown living awaits in this most desirable waterfront location, the gateway to the world-famous Thousand Islands! At Harbour Place just sit back and lavish in the panoramic views from every room. Overlooking Confederation Basin Marina, City Hall, Shoal Tower, Fort Henry National Historic Site, and Royal Military College to name a few. This 1,635 sq.ft. unit is suitable for guests with 1 spacious bedroom and a full bath at one end, your primary suite with built-in shelving, a walk-in closet, and a large bath separate for your privacy. Enjoy your meals in the large formal dining room, kitchen with a newer Miele built-in oven and stovetop, and a superior great room with yet another waterfront comfort area perfect for entertaining. The unique and handcrafted woodwork throughout the unit has been added to make every room one of its kind and soundproof ... ideal for piano, guitar, or violin playing. Also offering in-suite laundry plus a large storage area. This beautifully kept residential tower offers an abundance of amenities such as a pool, exercise room, hot tub, party room, squash court, indoor gardening room, workshop, library, outdoor patio, car wash bay, and golf driving range. Also included is one oversized underground parking spot and locker. Just a few short steps to Market Square, waterfront trails, Battery Park, and a plethora of shops and restaurants Kingston has to offer. Easy access to the Kingston Grand Theatre, Queen's University, Kingston General Hospital, and Hotel Dieu Hospital. Schedule your private showing today! (id:28880)
Exp Realty
929 Goodwin Drive
Kingston, Ontario
**LIMITED TIME OFFER: $25,000 Quick Close Rebate from CaraCo** Under construction now, the Markham, from CaraCo in Trails Edge. This brand new 2,440 sq/ft home features 4 bedrooms, 2.5 baths, and is loaded with upgrades including exterior colour package, garage door window inserts, upgraded hardwood to main floor & 2nd floor hallway, hardwood staircase and upgraded tile flooring throughout. The kitchen features upgraded cabinetry to ceiling, quartz countertops, pots and pan drawers, pull-out waste bin, glass inserts, 36-inch flat panel range hood with under-mount stainless steel fan, 48-inch deep kitchen island with extended breakfast bar, 24-inch deep enclosed fridge opening and under cabinet valance/lighting with tile backsplash. The living room features dramatic vaulted ceiling, fireplace with custom surround and flatscreen television rough-in. Upstairs, the primary bedroom offers a walk-in closet and a luxurious 5-piece ensuite with freestanding soaker tub w/floor mounted tub filler and tiled shower with curbed tile shower floor, upgraded vanity cabinets with quartz countertops and double under-mount sinks. Additional features include main floor laundry/mud room, high efficiency furnace with central air conditioning, HRV system and a basement with 9ft wall height and bathroom rough-in ready for future development; plus contemporary square handrails, smooth ceiling finish, black hardware package and upgraded paint colour throughout. Ideally located in popular Trails Edge, close to parks, a splash pad, and with easy access to all west end amenities. Under construction now, ready for move-in on August 20, 2025. (id:28880)
RE/MAX Rise Executives
921 Goodwin Drive
Kingston, Ontario
**LIMITED TIME OFFER: $25,000 Quick Close Rebate from CaraCo** Under construction now, the Parkridge, from CaraCo in Trails Edge. This brand new 2,540 sq/ft home features 4 bedrooms, 2.5 baths, is loaded with upgrades including exterior colour package. The kitchen features painted shaker style cabinets in Cloud White and Riviera Oak island with upgraded quartz countertops, stainless steel canopy range hood, pots and pan drawers, 36-inch deep kitchen island with extended breakfast bar, 24-inch deep enclosed fridge opening and additional pot lighting. The living room features large windows, vaulted ceilings and gas fireplace plus main floor office with double french doors. Upstairs, the primary bedroom offers a large walk-in closet and a luxurious 5-piece ensuite with soaker tub and tiled shower, upgraded vanity cabinets in Cloud White with quartz countertops and double under-mount sinks. Additional features include main floor laundry/mud room, high efficiency furnace, HRV system and a basement with 9ft wall height and bathroom rough-in ready for future development. Ideally located in popular Trails Edge, close to parks, a splash pad, and with easy access to all west end amenities. Under construction now, ready for move-in on August 29, 2025. (id:28880)
RE/MAX Rise Executives
255 Main Street
Stone Mills, Ontario
Log Home on 112 Private Acres Priced to Sell! Secluded log home on 112 acres, just minutes from Napanee and a short drive to Belleville or Kingston. Features 4 bedrooms, 1.5 baths, home office, and open-concept main floor with original pine flooring, exposed beams, and Harman pellet stove. Enjoy nature from the screened-in porch and take in the sunrise views through new skylights upstairs (2024). Also includes a detached, oversized heated garage. Over 90K spent in recent upgrades on this turn-key property, including energy-efficient windows, doors, skylights (2024), heat pump (2021), well pump (2024), and reverse osmosis system, to name a few. Perfect as a family home, private retreat, or income property, also potential for severances, Don't miss this opportunity at a newly reduced price! (id:28880)
K B Realty Inc.
1146 Fourth Lake Road S
Frontenac, Ontario
Handyman special . Ideal family compound with 15 acres of land and plenty of road frontage with severance potential. Features a lovely new bathroom. All large rooms, imagine a new kitchen in this super sized room with a year round large south facing sunroom watching the kids play in the yard. Completely private with its gated laneway this house on the hill will take you away from the hustle and bustle of the city life. You and your family have 3 levels of fabulous space to enjoy with a little elbow grease to make it your own. See the fabulous drone video, to envision the lifestyle of your future as it soars over the trees and granite outcroppings and the shiny metal roof, showing the small pond and all the road frontage. The house on the hill. Poles recently put in for super duper internet G5 fiberoptics also Rogers has a tower you just plug in and presto! Super fast internet (id:28880)
RE/MAX Finest Realty Inc.
8 Bernies Lane
Frontenac Islands, Ontario
Indulge in the serene beauty of your new waterfront retreat on Wolfe Island. Picture yourself relaxing in this picturesque setting, just steps away from the shoreline where your boat awaits at the welcoming L-shaped dock. The pristine waters, with a depth of approximately six feet at the edge, accommodate not just one but multiple boats, catering to your aquatic adventures. This enchanting property boasts a unique charm, featuring a log home with a striking red roof on one side and elegant board and batten on the other. Offering three cozy bedrooms and additional sleeping space for guests, there's plenty of room for family gatherings and memorable get-togethers. The expansive decks beckon you to soak in the sunshine during the day, while the inviting wood stove, set amidst a backdrop of natural stone, promises warmth and comfort on cool evenings. Embrace the breathtaking water views that grace this property, allowing you to witness both the mesmerizing sunrise and the tranquil sunset from this enchanting haven in the Thousand Islands. Don't miss the opportunity to experience the unparalleled lifestyle on the St Lawrence River. (id:28880)
Royal LePage Proalliance Realty
1634 Crimson Crescent
Kingston, Ontario
Very well cared for and updated stone and vinyl exterior family home on quiet Woodhaven Crimson Cres. Large deep lot with spacious deck, attached garage with interior door access. The open concept is bright with high ceilings, main floor laundry, 2 main level bedrooms, the principal with a 4-piece ensuite, plus a main 4 pc bath. Updated kitchen cabinets, backsplash, legacy vinyl plank floors, and lighting, the main level has been freshly painted, allowing this home to present like new. Fully finished lower level with rec-room highlighted with custom electric fireplace and cabinetry. Two additional rooms, one being used as an office and the other as a guest room. Plus, lots of storage in the utility room. (id:28880)
Sutton Group-Masters Realty Inc.
1479 Albany Drive
Kingston, Ontario
Welcome to this thoughtfully designed, customized home, created with comfort, function, and timeless style in mind. Set on a beautifully landscaped lot with stunning perennial gardens, this property offers exceptional privacy with no home directly behind. Inside, you will find a spacious foyer that opens to an airy, west facing, open-concept main floor. The kitchen boasts a center island, walk-in pantry, and essentially-new appliances, all overlooking the dining and living areas, where a cozy gas fireplace serves as the perfect focal point for family gatherings. Upstairs, the home offers three generously sized bedrooms and the convenience of a second-floor laundry. The primary suite is a retreat, featuring a large walk-in closet and a private 4-piece ensuite bath. The unspoiled lower level includes a bathroom rough-in and awaits your personal touch. This one-owner home offers pride of ownership throughout, inside and out. Do not miss your opportunity to live in a home that was built for lasting comfort and designed with care. (id:28880)
RE/MAX Service First Realty Inc.
869 Larchwood Crescent
Kingston, Ontario
Welcome to 869 Larchwood Crescent; a well-maintained 3-bedroom, 1.5 bath semi located in Kingston's west end. Whether you're a first-time buyer, investor, or downsizer, this home offers great value in a solid location with strong resale potential. The standout feature is the renovated kitchen - bright, clean, and updated with a modern touch that makes everyday cooking feel a little more enjoyable. Upstairs, you'll find three comfortable bedrooms and a full bath, with enough space for a small family, guests, or a home office setup. The fully fenced backyard is perfect for pets or kids, and includes a handy storage shed for tools and seasonal gear. Located on a quiet crescent, you're close to schools, parks, shopping, and transit; everything you need is just a short drive away. Homes in this area have a strong track record of resale and continue to be a smart option in Kingston's west end. If you're looking for an affordable home with updates where it counts - 869 Larchwood is worth a look. (id:28880)
RE/MAX Finest Realty Inc.
398 Alfred Street
Kingston, Ontario
Fantastic investment opportunity with this updated property consisting of 4 one-bedroom apartments. Centrally located , steps to downtown, walking distance to Queens, Kingston General Hospital and Hotel Dieu Hospital, this property is turnkey. The building has undergone numerous updates, all four apartments have new heating/cooling(2025) , updated electric (2025) along with new in suite laundry facilities (2025). Updates to the building include new steel roof, soffit, fascia and eavestrough (2023), new front porch and walkway (2025). Renovations include anew 2 level 2 bathroom unit with updated flooring (2025), custom cabinets (2025) and oak railings. Call to book your showing today! (id:28880)
RE/MAX Finest Realty Inc.


