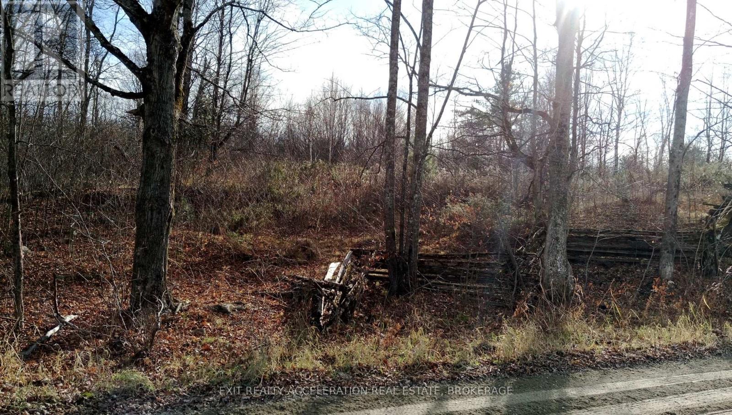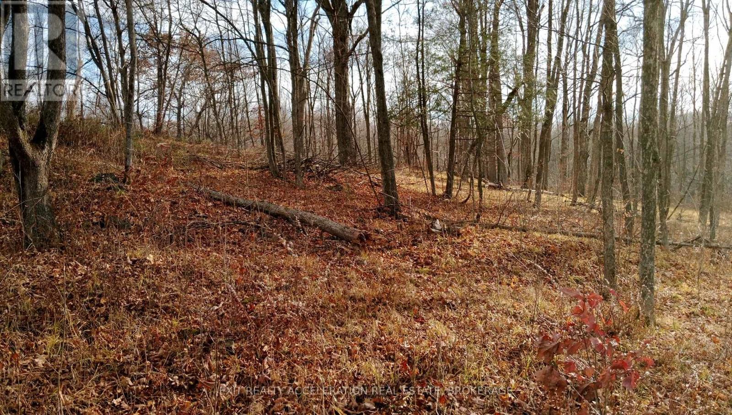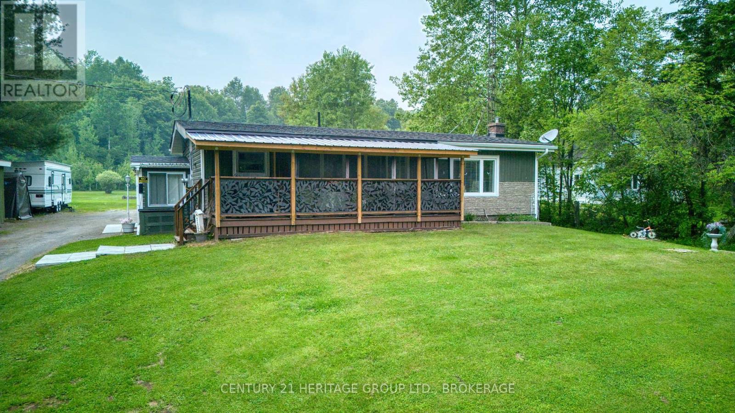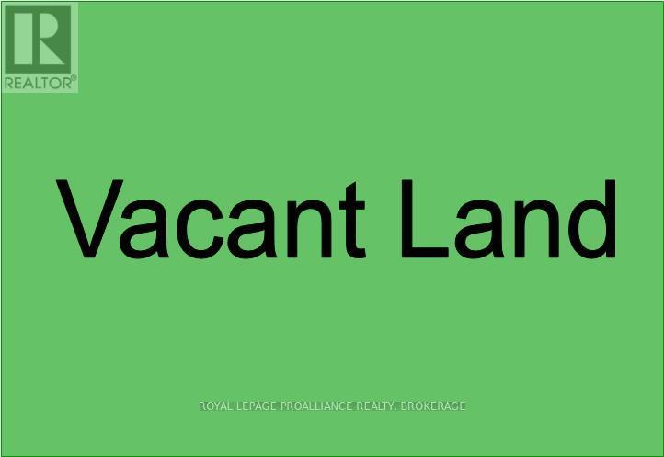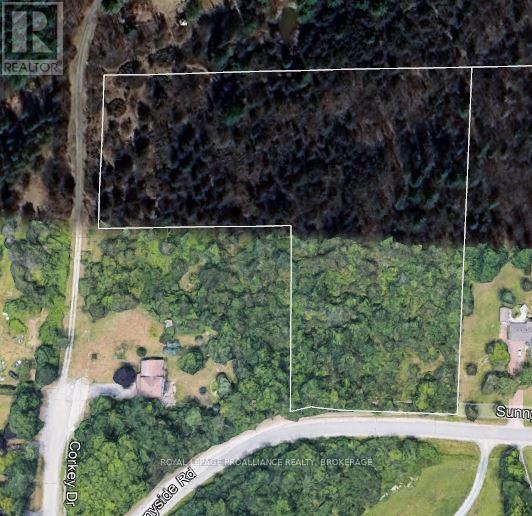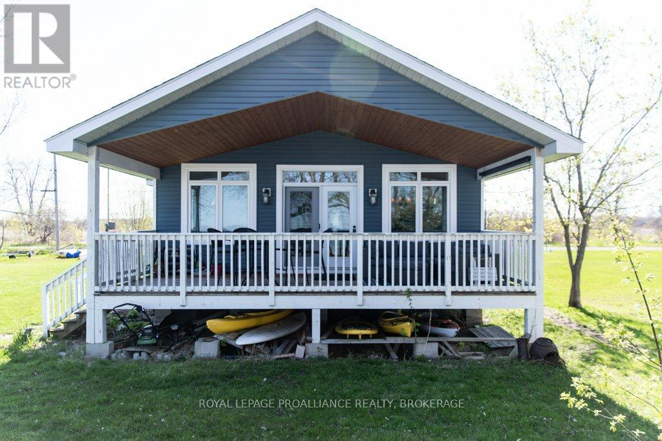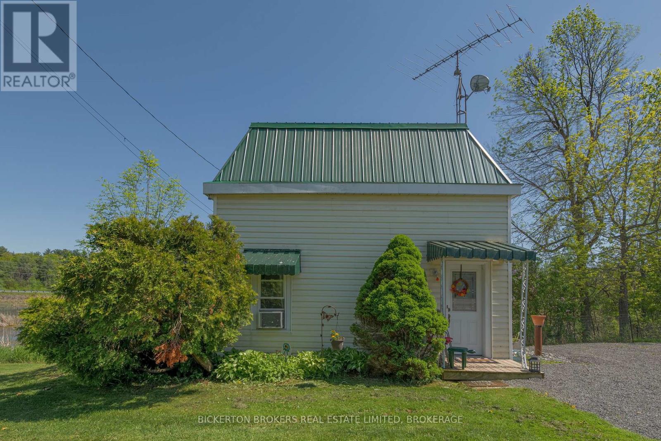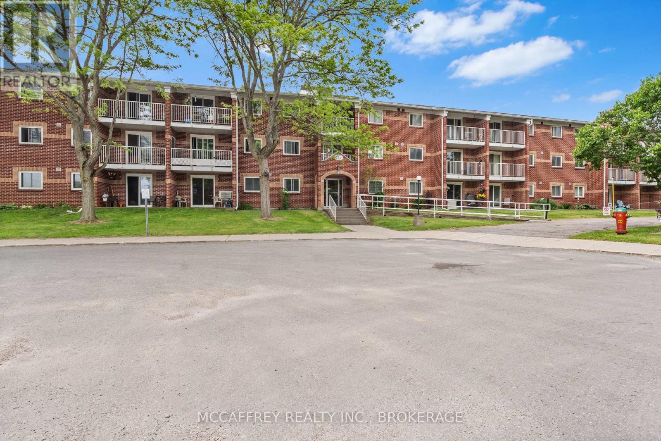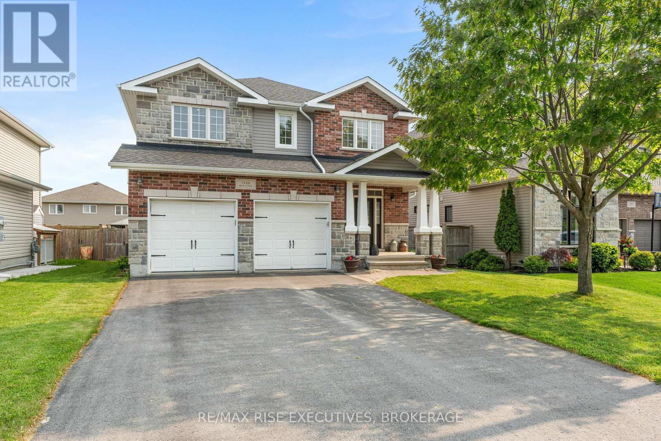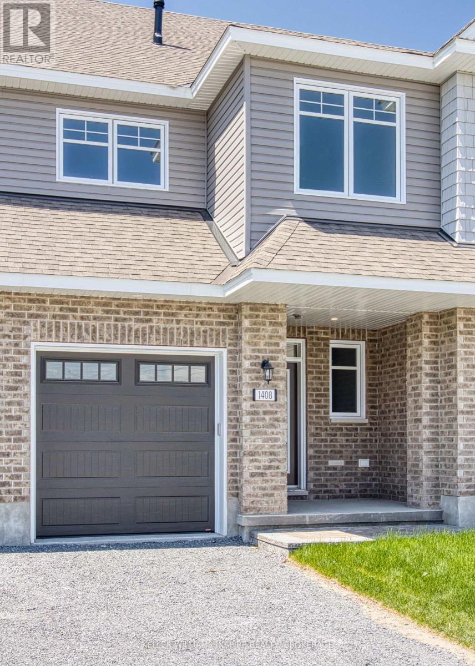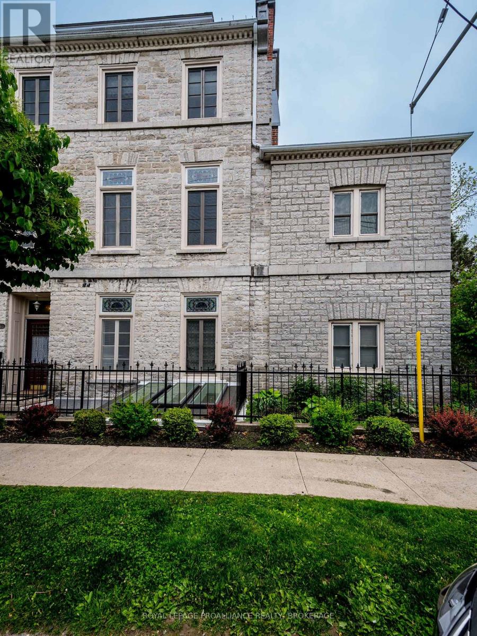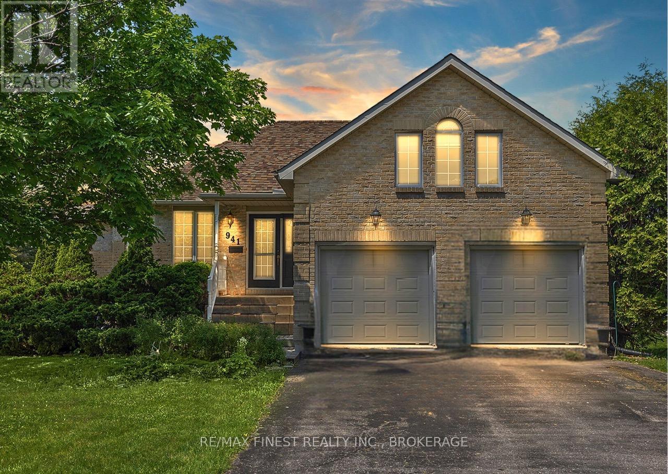0 Tryon Road
Frontenac, Ontario
Build your dream home or recreational property on this 1.43 acre building lot, just a short distance to the K&P Trail where outdoor enthusiasts can take advantage of many outdoor adventure opportunities this area has to offer. Lot is just minutes to the village of Sharbot Lake, and only an hour's drive north of Kingston or just 90 minutes to Ottawa. This area is surrounded by serene lakes and offers a tranquil escape. (id:28880)
Exit Realty Acceleration Real Estate
00 Tryon Road
Central Frontenac, Ontario
Build your dream home or recreational property on this 1.74 acre building lot, just a short distance to the K&P Trail where outdoor enthusiasts can take advantage of many outdoor adventure opportunities this area has to offer. Lot is just minutes to the village of Sharbot Lake, and only an hour's drive north of Kingston or just 90 minutes to Ottawa. This area is surrounded by serene lakes and offers a tranquil escape. (id:28880)
Exit Realty Acceleration Real Estate
122 Paudash School Road
Faraday, Ontario
Welcome to 122 Paudash School Road in beautiful Bancroft, Ontario! This well-maintained property offers a fantastic blend of recent updates, thoughtful additions, and outdoor functionality, making it ideal for families, retirees, or anyone seeking peaceful country living with modern conveniences. Inside, you'll find a host of updates including a new furnace (2020), hot water on demand system (2020, owned), and new windows in the dining and living rooms. The kitchen and bathroom have been tastefully updated, and the basement features Drycore flooring, new carpet tiles, and a fully added bathroom for extra comfort and flexibility. A new door to the deck was installed in 2024, offering easy access to outdoor enjoyment. Outside, the property is equipped with everything you need: multiple sheds and storage structures (including a 14x16 shed with steel roof and attached 6x12 shed, plus an 8x24 screened-in deck built in 2020), a 20-ft shipping container with a 12x20 lean-to, and even additional storage sheds. Concrete has been added under the basement stairs for improved stability and use. Important infrastructure has also been upgraded: a drilled well with excellent water supply, a 2023 water treatment system, new pressure tank (2024), and a 200-amp electrical panel (2021). Septic was pumped and serviced in 2024, and the exterior siding on the lower half of the home was refreshed. Additional features include GenerLink hookup (generator negotiable).Dont miss this fantastic opportunity to own a move-in-ready home with country charm and a long list of thoughtful upgrades! (id:28880)
Century 21 Heritage Group Ltd.
Pt Lots 19 & 20 Green Bay Road
Frontenac, Ontario
Property is being created through a severance of 15+ acres for a lot addition. Remaining subject property of 65+ acres is the right side portion. Lot width is approximately 600 feet. Property has varied terrain with rocks, trees and a large pond on the RHS (Lot line runs through it). (id:28880)
Royal LePage Proalliance Realty
1685 Sunnyside Road
Kingston, Ontario
Build your dream home on this recently severed lot on beautiful Sunnyside Road within Kingston city limits! An ideal location for living in the country with quick access to the city. This 4.88 acres of land has 254 feet of frontage and 2 wells currently drilled on the property. Hydro at road. Lot has been recently severed and is now certified with the province. Lot line photo is an approximation. (id:28880)
Royal LePage Proalliance Realty
166 Easy Lane
Frontenac Islands, Ontario
Amazing waterfront home or seasonal retreat, located on the western end of Wolfe Island, where Lake Ontario meets the St. Lawrence River. Enjoy the sun rising over the peaceful countryside and breathtaking sunsets over Reeds Bay from this low maintenance turn key bungalow. This homes main floor offers an open concept kitchen, dining, living with propane fireplace, which leads out to a spacious covered front deck, two good sized bedrooms and a full bath with laundry and plenty of storage. Outside there is a bunkie for extra sleeping for guests, a shed for garden tools and a sauna! The well-kept grounds lead you to clean natural rock shoreline, where you'll find the easy access, which provides excellent swimming, Kayaking, boating and fishing. All this within a 10 minute drive to Marysville and a short walk to Big Sandy Bay. Its time to pack your bags, to start making new memories with friends and family, see how wonderful Island life and residents are and make your move before the summer starts! (id:28880)
Royal LePage Proalliance Realty
893 County Road 2 Road
Front Of Leeds & Seeleys Bay, Ontario
Welcome to 893 County Rd 2 where you will find this enchanting home where peace and natural beauty abound. Step outside to your private back deck and discover your own private oasis. Nestled in a serene setting just outside of the Village of Lansdowne this property offers a nice retreat from the hustle and bustle while still being conveniently located near all amenities and highway 401. The home features many recent upgrades including new septic system. Call today for your personal showing. (id:28880)
Bickerton Brokers Real Estate Limited
204 - 561 Armstrong Road
Kingston, Ontario
Welcome to 204-561 Armstrong Road, an impeccably maintained 2-bedroom, 1-bathroom condo in Kingstons popular West End. This inviting home is perfect for first-time buyers, investors, students, or those looking to downsize without compromising on style, location, or comfort. Step inside and you'll find a bright, open-concept living and dining area with large windows that fill the space with natural light. The living room is spacious and has access to a private balcony, perfect for morning coffee or evening relaxation with views of greenspace. The dining area flows seamlessly into the living room, providing a welcoming layout for entertaining or everyday enjoyment. Both bedrooms offer generous dimensions with large closets and updated flooring, creating the ideal retreat for restful nights or a productive home office. The 4-piece main bathroom is clean and stylish, with ample storage for your essentials. This condo is painted in neutral tones and features easy-to-maintain laminate and tile flooring throughout. Residents will appreciate secure building entry, dedicated on-site laundry facilities, in suite storage, and ample parking for owners and guests. The building offers peace of mind with attentive maintenance. You'll love the convenience of being walking distance to parks, schools, shopping, restaurants, and transit routes. Quick access to the 401 and downtown Kingston makes this an ideal spot for commuters and city-lovers alike. The low condo fees include water/sewer, building insurance, and maintenance making budgeting simple and stress-free. Don't miss your chance to own this wonderful condowhere modern updates meet affordable living in a friendly, well-managed community. Schedule your private showing today! (id:28880)
Mccaffrey Realty Inc.
1349 Monaco Court
Kingston, Ontario
Welcome to your dream home! Nestled in one of Kingston's most sought-after cul-de-sacs in Cataraqui North, this beautifully maintained 4-bedroom, 4-bathroom residence offers the perfect blend of luxury, comfort, and convenience. Step inside to a bright, open-concept main floor featuring quartz countertops, elegant finishes, and plenty of space for entertaining. The inviting gas fireplaces add warmth and charm to both the main living area and the finished basement, creating cozy spaces for family gatherings or quiet evenings. Upstairs, you'll find generously sized bedrooms, including a spacious primary suite with its own ensuite bath. The fully finished basement offers even more room for a home theatre, gym, or guest space whatever suits your lifestyle. Outside, relax year-round in your private hot tub, or enjoy sunny afternoons in the beautifully landscaped yard. With close proximity to highway 401, top-rated schools, shopping, parks, and all the amenities of West End Kingston, this home is perfectly located for families and professionals alike. Don't miss your chance to own a move-in ready home in one of the city's most family-friendly neighbourhoods. (id:28880)
RE/MAX Rise Executives
1408 Demers Avenue
Kingston, Ontario
Discover The Abbey, a 1,855 sq ft townhome located in Kingston's West Village. The main level features maple hardwood flooring throughout. The kitchen is equipped with white shaker style cabinets, quartz countertops, a ceramic tile backsplash, a walk-in pantry, and an upgraded white silgranit undermount sink with a matte black pull-out faucet. A natural gas fireplace enhances the main living area. Quartz countertops are also included in the bathrooms. The 4 piece ensuite features a freestanding tub, quartz countertop with undermount sink, and a walk-in tile shower with glass doors. Wet areas have ceramic tile flooring. This home includes a finished basement with a rough-in for a future bathroom, providing extra living space. It's ENERGY STAR certified for efficiency. Enjoy the convenience of West Village, walking distance to the RioCan Shopping Center and close to amenities like Home Depot, Cineplex, restaurants, a new school, and parks. (id:28880)
RE/MAX Hallmark First Group Realty Ltd.
Keller Williams Inspire Realty
7 - 131 King Street E
Kingston, Ontario
Step into a timeless masterpiece at Unit 7, 131 King Street East. Originally built in 1842, this stunning residence seamlessly blends historic charm with modern conveniences in one of Kingston's most sought-after buildings. Now offering spacious bedrooms and two bathrooms, this unit provides ample space and sophistication, enhanced by soaring 15-foot ceilings in the living room, creating an airy, grand atmosphere that feels both inviting and luxurious. The beautifully designed kitchen and dining area combine style and functionality, making every meal an experience to savor. The second floor has been thoughtfully reimagined, now featuring a master bedroom and a second bedroom, ensuring maximum comfort and practicality. Upstairs, a charming third-floor loft adds versatility, perfect for a home office, creative space, or additional living area. With over 1,800 additional square feet, this residence now offers even more room to enjoy and customize to your lifestyle. Set within an elegantly preserved historic building, the property showcases architectural details that reflect Kingston's rich heritage while offering modern upgrades for todays needs. Large windows fill the space with natural light, refined finishes, and a layout designed for both comfort and entertaining. Residents of this distinguished building enjoy exclusive amenities, adding to the convenience and appeal of condo living. The property also includes dedicated parking, ensuring ease and accessibility in this prime location. With its perfect blend of history, modern features, and architectural beauty, this expanded residence stands as a rare opportunity to own a piece of Kingston's past while enjoying all the luxuries of contemporary living. (id:28880)
Royal LePage Proalliance Realty
941 Malvern Terrace
Kingston, Ontario
Introducing 941 Malvern Terrace - a truly unique and elegant home in a quiet corner of Kingston's sought-after Westwoods neighbourhood in the Lancaster School catchment area. On a great street with no through traffic and backing onto green space,this beautifully designed, custom 3 bed / 3 bath home enjoys a peaceful rural feel, while being close to all the conveniences of urban living. The home's main floor is flooded with natural light with large windows in every room providing great views over the neighbouring green space. The spectacular primary bedroom with ensuite and walk-in closet offers a large sanctuary built in a uniquely round walled portion of the home. The spacious open kitchen walks out to the private back deck, making for easy indoor and outdoor entertaining. A separate dining room off the foyer could also be utilized as a sitting room or office and a spacious loft above the garage, also ideal as an office, living room or recreation space. Down the curved staircase to the finished lower level with walk-out, you'll love how bright and open it is with large windows and access to the back yard and the greenspace. The lower level includes two very unique round-walled living room areas featuring a three-sided glass fireplace, 2 additional bedrooms and a 4-piece bath and laundry room. This lower level is also very comfortable year round with the convenience of in-floor heating. In addition to the spacious interior of just over 3000 square feet total, the sprawling landscaped lot is accompanied by a large double-wide driveway and 2-car garage. A spectacular property in one of Kingston's finest neighbourhoods! (id:28880)
RE/MAX Finest Realty Inc.


